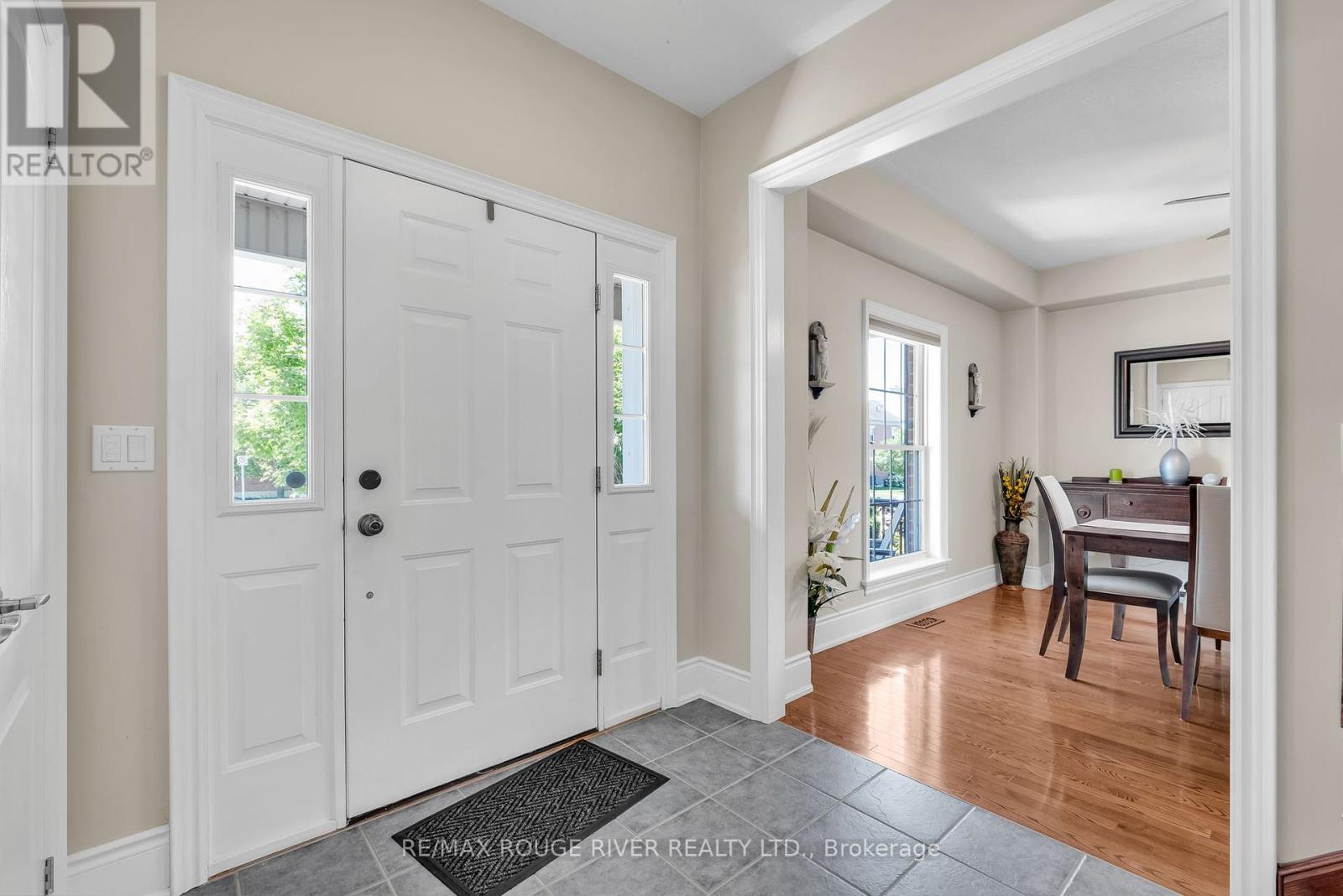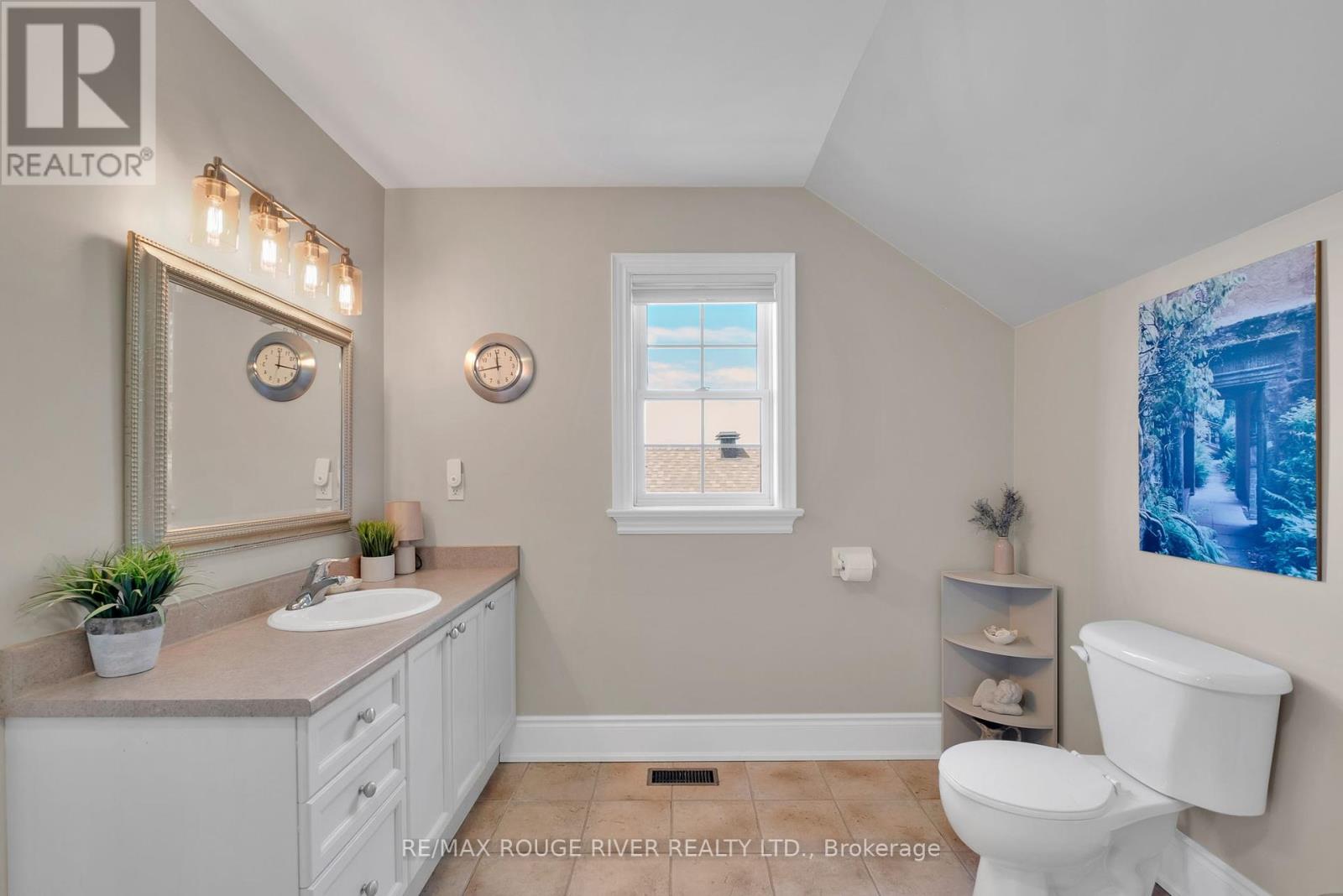 Karla Knows Quinte!
Karla Knows Quinte!874 Caddy Drive Cobourg, Ontario K9A 0B1
$990,000
Welcome to the coveted community of New Amherst in the lakeside town of Cobourg. Crafted by respected local builder Stalwood Homes, this home blends the character of heritage-inspired design with the practicality of modern construction. The picturesque front porch and exterior invite you into a traditional centre hall layout, perfectly balancing open concept living with separate spaces for work and relaxation. Upstairs discover a cozy reading nook, a spacious primary bedroom with a bright and airy ensuite, two additional bedrooms and a full bathroom. The lower level offers a mix of finished and unfinished spaces, ideal for guests and hobbies. The backyard is perfect for both privacy and entertainment, complemented by an oversized two-car garage and a large, functional mudroom. Experience Cobourg lifestyle living at its finest - just move in and enjoy! (id:47564)
Open House
This property has open houses!
1:00 pm
Ends at:3:00 pm
Property Details
| MLS® Number | X8490174 |
| Property Type | Single Family |
| Community Name | Cobourg |
| Amenities Near By | Public Transit, Place Of Worship, Schools, Hospital |
| Features | Level |
| Parking Space Total | 4 |
| Structure | Patio(s), Porch, Deck |
Building
| Bathroom Total | 3 |
| Bedrooms Above Ground | 3 |
| Bedrooms Total | 3 |
| Appliances | Garage Door Opener Remote(s), Dishwasher, Dryer, Garage Door Opener, Microwave, Refrigerator, Stove, Washer, Window Coverings |
| Basement Development | Partially Finished |
| Basement Type | Full (partially Finished) |
| Construction Style Attachment | Detached |
| Cooling Type | Central Air Conditioning |
| Exterior Finish | Brick, Vinyl Siding |
| Fireplace Present | Yes |
| Fireplace Total | 1 |
| Foundation Type | Poured Concrete |
| Heating Fuel | Natural Gas |
| Heating Type | Forced Air |
| Stories Total | 2 |
| Type | House |
| Utility Water | Municipal Water |
Parking
| Attached Garage | 26 |
Land
| Acreage | No |
| Land Amenities | Public Transit, Place Of Worship, Schools, Hospital |
| Sewer | Sanitary Sewer |
| Size Irregular | 55.81 X 108.3 Ft |
| Size Total Text | 55.81 X 108.3 Ft |
Rooms
| Level | Type | Length | Width | Dimensions |
|---|---|---|---|---|
| Second Level | Primary Bedroom | 5.4 m | 4.1 m | 5.4 m x 4.1 m |
| Second Level | Bedroom 2 | 3.51 m | 3.91 m | 3.51 m x 3.91 m |
| Second Level | Bedroom 3 | 3.54 m | 3.91 m | 3.54 m x 3.91 m |
| Basement | Utility Room | 13.19 m | 6.1 m | 13.19 m x 6.1 m |
| Basement | Recreational, Games Room | 6.25 m | 4.85 m | 6.25 m x 4.85 m |
| Main Level | Foyer | 5.33 m | 2.1 m | 5.33 m x 2.1 m |
| Main Level | Dining Room | 4.1 m | 4.1 m | 4.1 m x 4.1 m |
| Main Level | Living Room | 5.11 m | 4.1 m | 5.11 m x 4.1 m |
| Main Level | Eating Area | 3.87 m | 2.79 m | 3.87 m x 2.79 m |
| Main Level | Kitchen | 3.31 m | 3.87 m | 3.31 m x 3.87 m |
| Main Level | Laundry Room | 1.68 m | 1.58 m | 1.68 m x 1.58 m |
| Main Level | Mud Room | 3.88 m | 2.52 m | 3.88 m x 2.52 m |
Utilities
| Cable | Available |
| Sewer | Installed |
https://www.realtor.ca/real-estate/27107731/874-caddy-drive-cobourg-cobourg


66 King Street East
Cobourg, Ontario K9A 1K9
(905) 372-2552
www.remaxrougeriver.com/
Salesperson
(905) 372-2552

66 King Street East
Cobourg, Ontario K9A 1K9
(905) 372-2552
www.remaxrougeriver.com/
Interested?
Contact us for more information











































