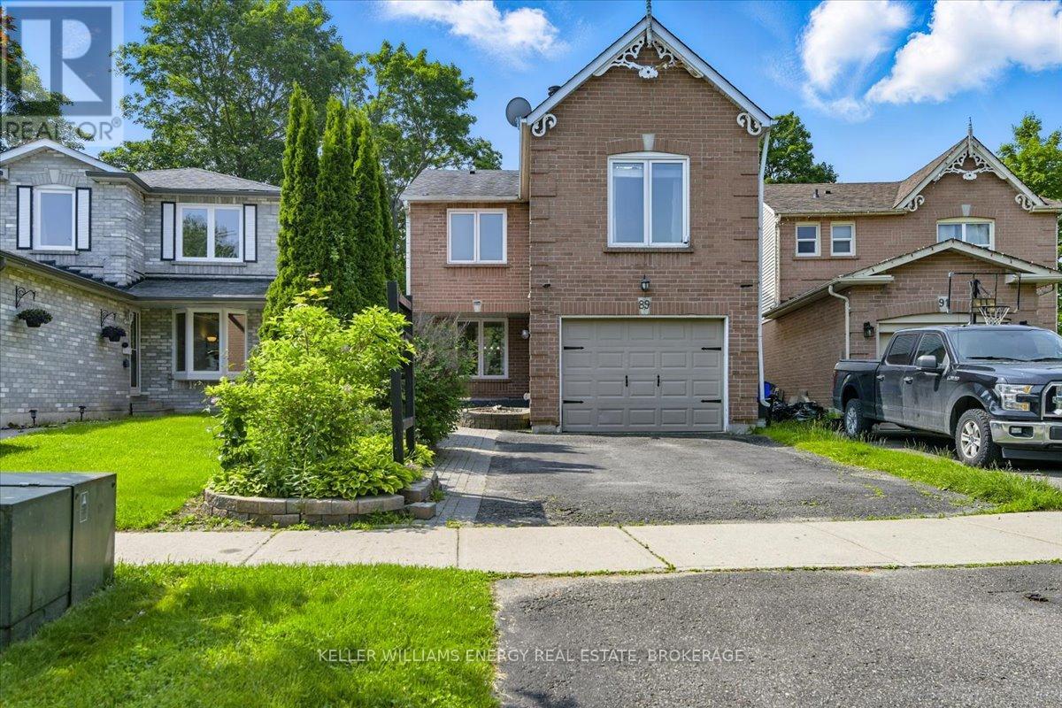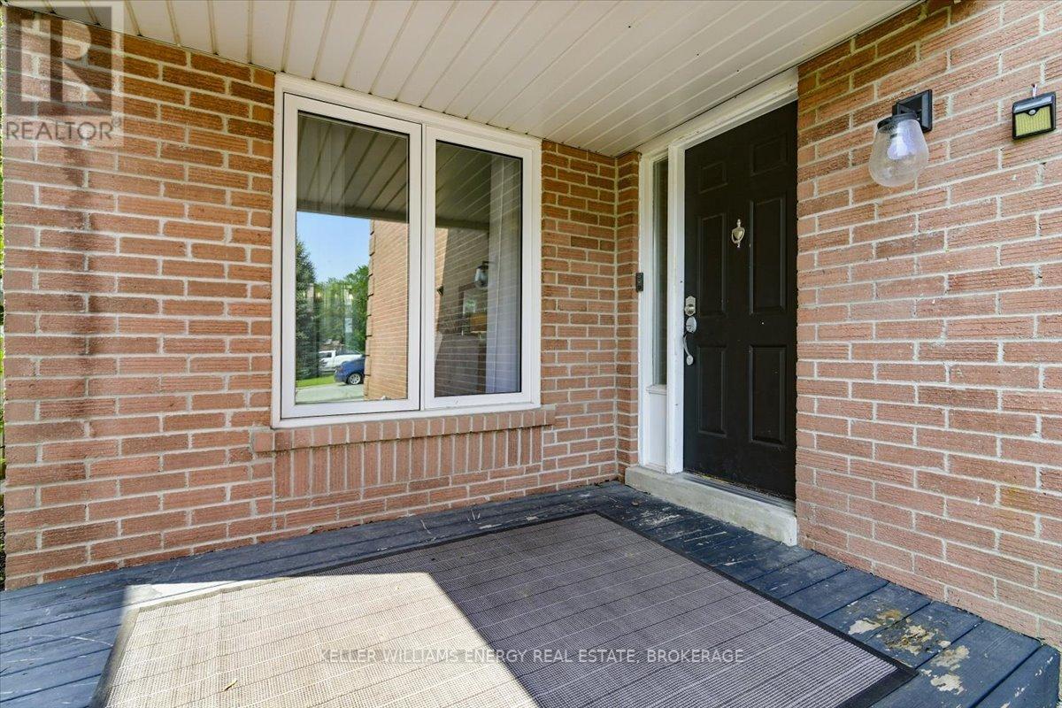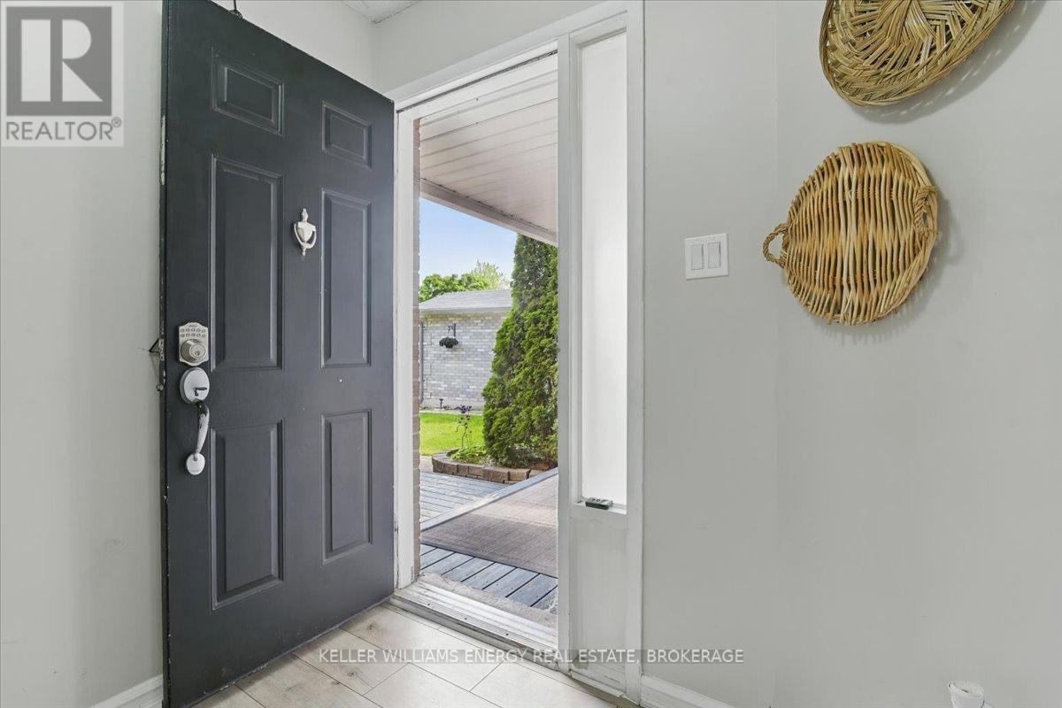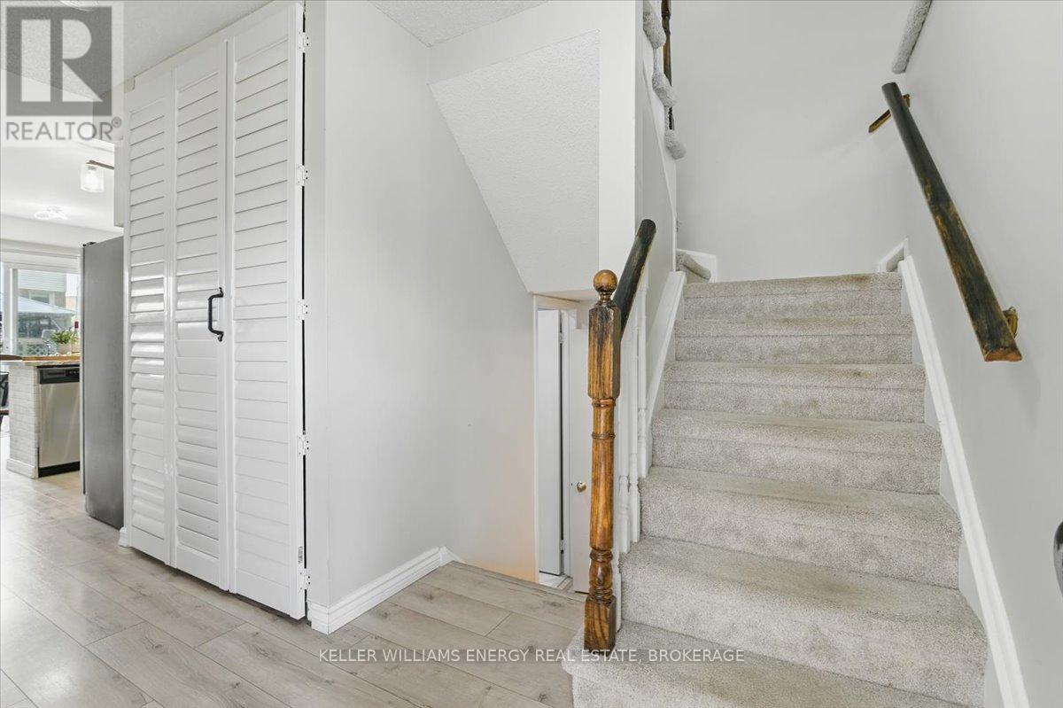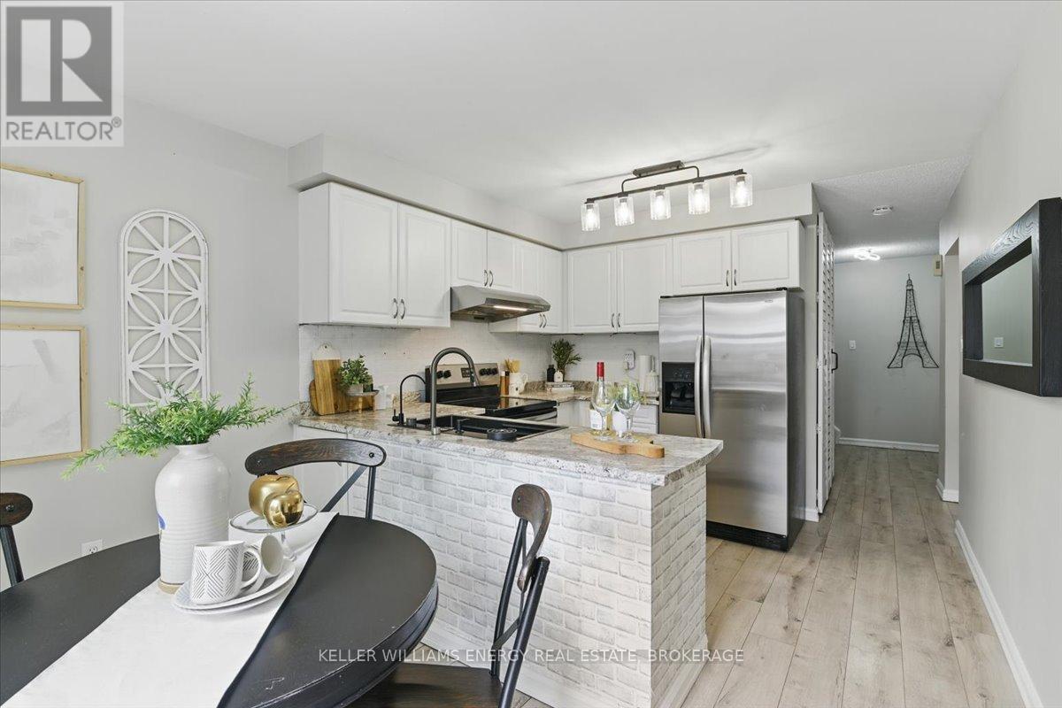 Karla Knows Quinte!
Karla Knows Quinte!89 Yorkville Drive Clarington, Ontario L1E 2A6
$849,999
Welcome to 89 Yorkville Drive. A beautiful family home nestled in a sought-after Courtice neighborhood! This sun-filled 3+1 bedroom, 3-bathroom gem is ideally located near top-rated schools, transit, shopping, the Courtice Community Complex (complete with gym, pool & library), and yes, within walking distance to the new plaza with No Frills, Dollarama, Restaurants, bakery, and so much more! Offering exceptional living space, the main floor boasts a spacious open-concept living and dining room, plus a bright eat-in kitchen with a walkout to a fully fenced backyard featuring a relaxing gazebo 10 x 12 sitting on a large deck, an interlock patio, and don't forget the hot tub!!, perfect for entertaining. Kitchen with Stainless Steel Appl, Large Single Sink Bowl with glass rinser. A separate family room located on the upper floor with an oversized window and cozy wood-burning fireplace provides a tranquil retreat to unwind with loved ones. Upstairs, the primary bedroom features his & her closets and a beautifully renovated ensuite with a full-size walk-in shower and custom niche for all your essentials, motion-sensored vanity light. Two additional generously sized bedrooms and a modern, fully renovated 3-piece bath complete the second level. The partially finished basement includes a large 4th bedroom or versatile space ideal for a home gym or office. The laundry room offers cabinetry for added storage. 1.5 Garage offers plenty of space for a vehicle and all your seasonal items or a workbench. Rough in for car charger ! This is a warm, welcoming home in a vibrant community with everything you need close by. Don't miss your chance to make it yours! (id:47564)
Property Details
| MLS® Number | E12219726 |
| Property Type | Single Family |
| Community Name | Courtice |
| Equipment Type | Water Heater |
| Parking Space Total | 3 |
| Rental Equipment Type | Water Heater |
| Structure | Deck, Porch |
Building
| Bathroom Total | 3 |
| Bedrooms Above Ground | 3 |
| Bedrooms Below Ground | 1 |
| Bedrooms Total | 4 |
| Age | 31 To 50 Years |
| Amenities | Fireplace(s) |
| Appliances | Hot Tub, Garage Door Opener Remote(s), Water Heater - Tankless, Blinds, Dishwasher, Dryer, Stove, Washer, Window Coverings, Refrigerator |
| Basement Development | Partially Finished |
| Basement Type | N/a (partially Finished) |
| Construction Style Attachment | Link |
| Cooling Type | Central Air Conditioning |
| Exterior Finish | Brick, Aluminum Siding |
| Fireplace Present | Yes |
| Flooring Type | Laminate, Carpeted |
| Foundation Type | Concrete |
| Half Bath Total | 1 |
| Heating Fuel | Natural Gas |
| Heating Type | Forced Air |
| Stories Total | 2 |
| Size Interior | 1,500 - 2,000 Ft2 |
| Type | House |
| Utility Water | Municipal Water |
Parking
| Attached Garage | |
| Garage |
Land
| Acreage | No |
| Sewer | Sanitary Sewer |
| Size Depth | 99 Ft |
| Size Frontage | 26 Ft ,1 In |
| Size Irregular | 26.1 X 99 Ft |
| Size Total Text | 26.1 X 99 Ft |
Rooms
| Level | Type | Length | Width | Dimensions |
|---|---|---|---|---|
| Second Level | Primary Bedroom | 5.4 m | 3.82 m | 5.4 m x 3.82 m |
| Second Level | Bedroom 2 | 2.77 m | 3.66 m | 2.77 m x 3.66 m |
| Second Level | Bedroom 3 | 2.77 m | 2.98 m | 2.77 m x 2.98 m |
| Basement | Bedroom 4 | 6.46 m | 3.23 m | 6.46 m x 3.23 m |
| Basement | Laundry Room | 4.54 m | 3.08 m | 4.54 m x 3.08 m |
| Main Level | Kitchen | 4.69 m | 3.21 m | 4.69 m x 3.21 m |
| Main Level | Living Room | 6.72 m | 3.28 m | 6.72 m x 3.28 m |
| Main Level | Dining Room | 6.72 m | 3.28 m | 6.72 m x 3.28 m |
| In Between | Family Room | 5.42 m | 3.82 m | 5.42 m x 3.82 m |
https://www.realtor.ca/real-estate/28466572/89-yorkville-drive-clarington-courtice-courtice
Salesperson
(905) 723-5944

285 Taunton Rd E Unit 1
Oshawa, Ontario L1G 3V2
(905) 723-5944
(905) 576-2253
Contact Us
Contact us for more information


