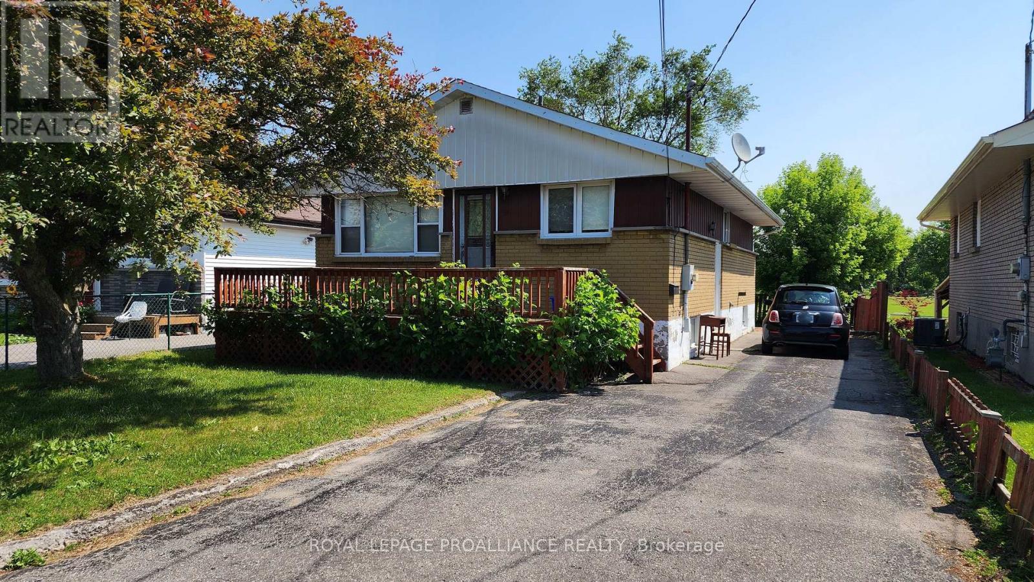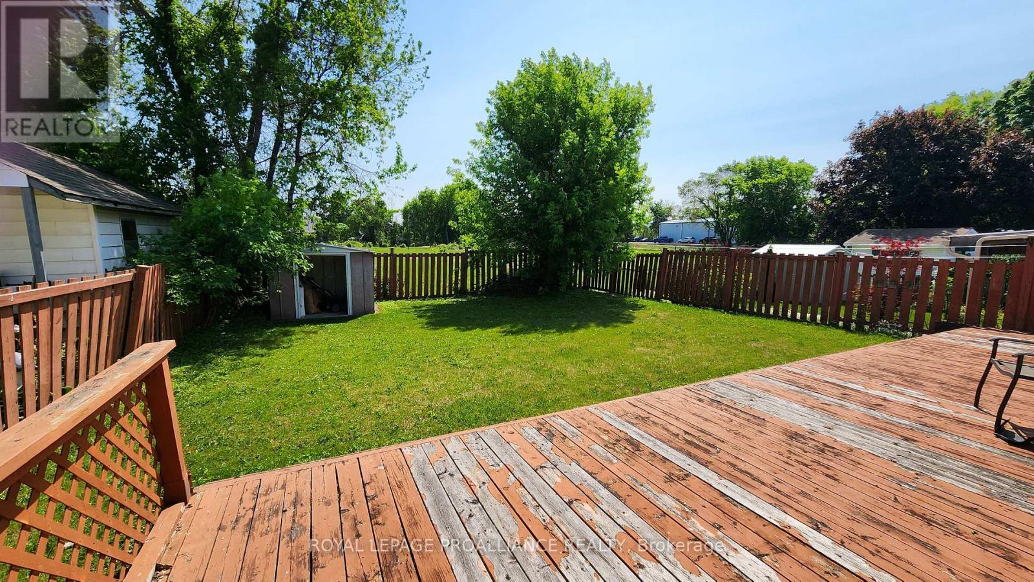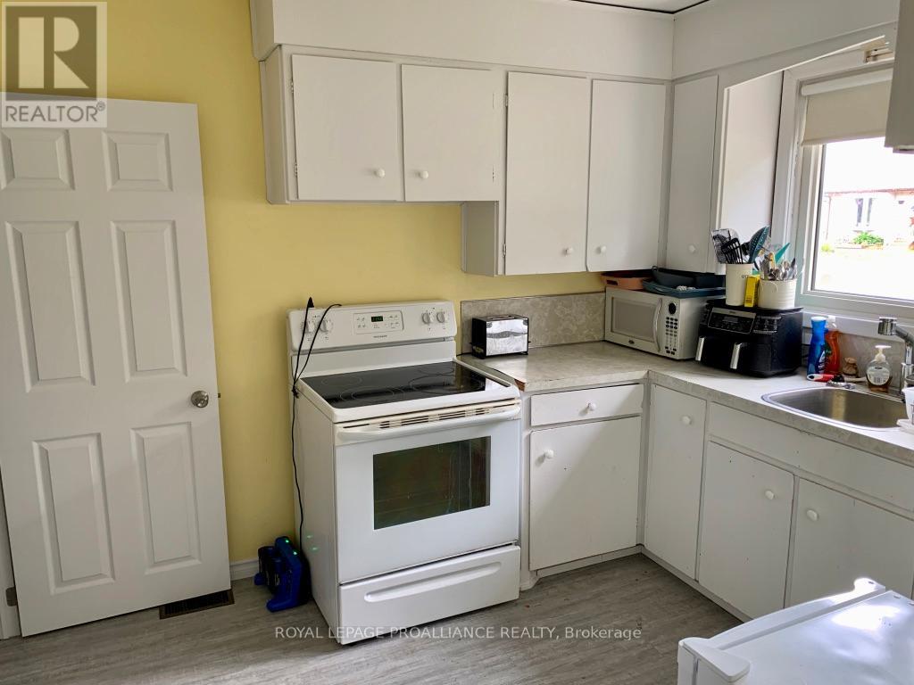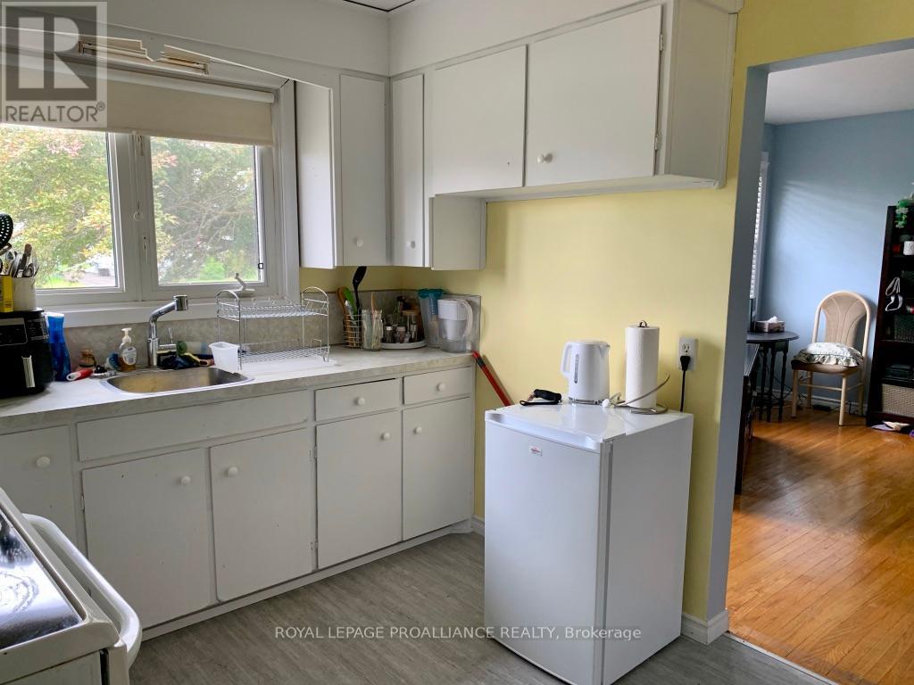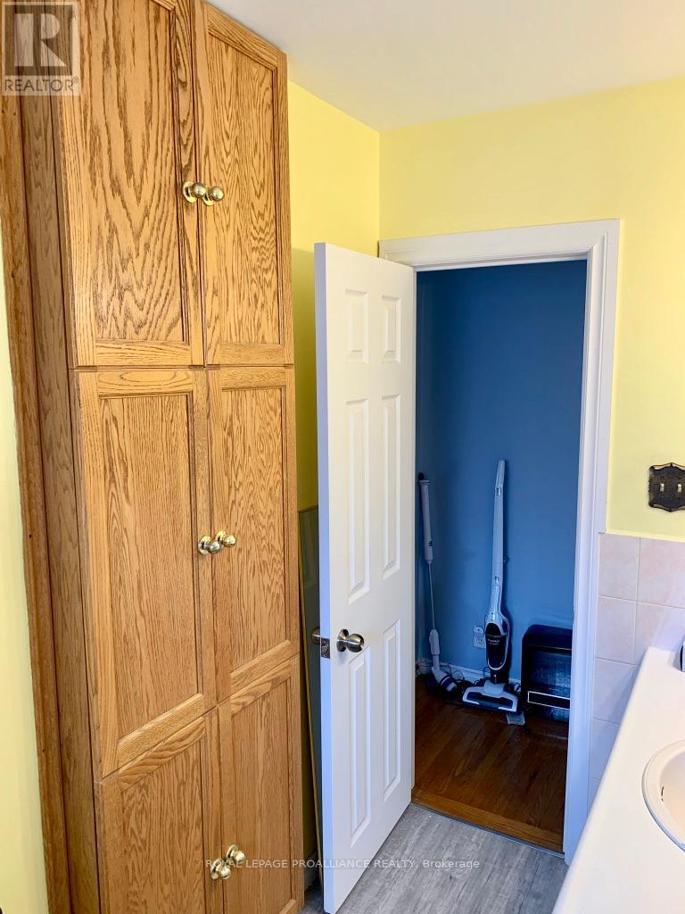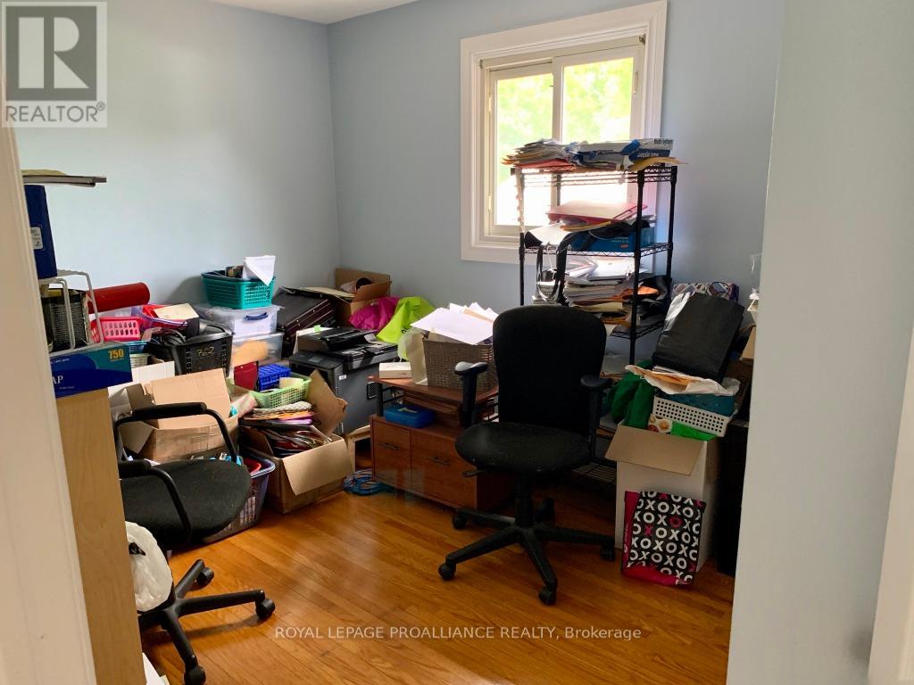 Karla Knows Quinte!
Karla Knows Quinte!9 Elizabeth Avenue Quinte West, Ontario K8V 2P8
$489,000
Conveniently located, this four bedroom, 1.5-bath brick home presents an excellent opportunity to enter the housing market or perfect for downsizing. Brimming with potential for renovation and creativity, this family home on a quiet dead-end street offers abundant space and a central location. The bright living room, featuring a picture window overlooking the spacious front deck is adjacent to eat-in kitchen. Three well-sized bedrooms and a 4-piece bathroom with tub complete the well-rounded main floor layout. The lower level provides additional space with a finished recreation/playroom and a fourth bedroom or office. Also a 2-piece bathroom, a laundry/mechanical room, and a workshop area. The lot offers ample room for outdoor activities, while the long driveway provides plenty of parking. Minutes away from CFB Trenton and the 401 corridor. (id:47564)
Property Details
| MLS® Number | X12216439 |
| Property Type | Single Family |
| Community Name | Trenton Ward |
| Parking Space Total | 4 |
Building
| Bathroom Total | 2 |
| Bedrooms Above Ground | 3 |
| Bedrooms Below Ground | 1 |
| Bedrooms Total | 4 |
| Appliances | Central Vacuum |
| Architectural Style | Bungalow |
| Basement Type | Full |
| Construction Style Attachment | Detached |
| Cooling Type | Central Air Conditioning |
| Exterior Finish | Aluminum Siding, Brick |
| Foundation Type | Concrete |
| Half Bath Total | 1 |
| Heating Fuel | Natural Gas |
| Heating Type | Forced Air |
| Stories Total | 1 |
| Size Interior | 700 - 1,100 Ft2 |
| Type | House |
| Utility Water | Municipal Water |
Parking
| No Garage |
Land
| Acreage | No |
| Sewer | Sanitary Sewer |
| Size Depth | 107 Ft ,7 In |
| Size Frontage | 40 Ft |
| Size Irregular | 40 X 107.6 Ft |
| Size Total Text | 40 X 107.6 Ft |
| Zoning Description | R1 |
Rooms
| Level | Type | Length | Width | Dimensions |
|---|---|---|---|---|
| Lower Level | Bathroom | 1.82 m | 0.91 m | 1.82 m x 0.91 m |
| Lower Level | Bedroom | 8.83 m | 3.04 m | 8.83 m x 3.04 m |
| Lower Level | Recreational, Games Room | 3 m | 7.59 m | 3 m x 7.59 m |
| Lower Level | Laundry Room | 3.66 m | 3.51 m | 3.66 m x 3.51 m |
| Lower Level | Other | 3.66 m | 4.95 m | 3.66 m x 4.95 m |
| Main Level | Living Room | 4.87 m | 3.35 m | 4.87 m x 3.35 m |
| Main Level | Kitchen | 3.35 m | 2.61 m | 3.35 m x 2.61 m |
| Main Level | Primary Bedroom | 3.65 m | 2.54 m | 3.65 m x 2.54 m |
| Main Level | Bedroom 2 | 3.35 m | 3.04 m | 3.35 m x 3.04 m |
| Main Level | Bedroom 3 | 3.65 m | 2.43 m | 3.65 m x 2.43 m |
| Main Level | Bathroom | 2.43 m | 1.21 m | 2.43 m x 1.21 m |
Utilities
| Cable | Available |
| Electricity | Installed |
| Sewer | Installed |
https://www.realtor.ca/real-estate/28459453/9-elizabeth-avenue-quinte-west-trenton-ward-trenton-ward
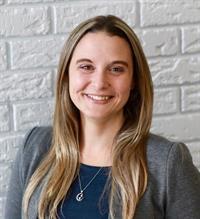
Salesperson
(613) 399-2700
www.capturethecounty.ca/
www.facebook.com/people/Rick-MacDonald-Jen-MacDonald-Hale-Royal-Lepage/100064159680183/


Salesperson
(613) 399-2700

Contact Us
Contact us for more information


