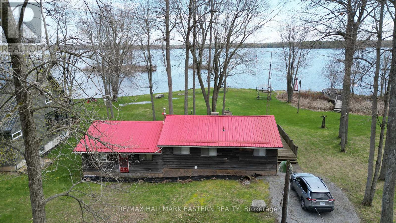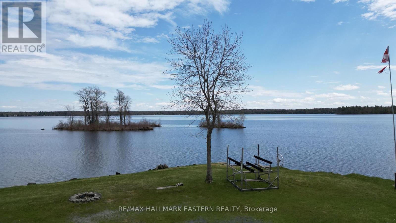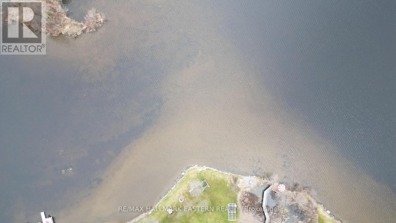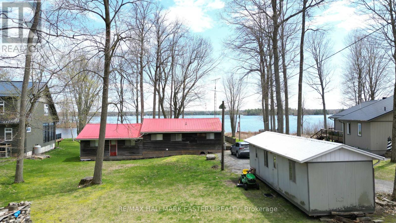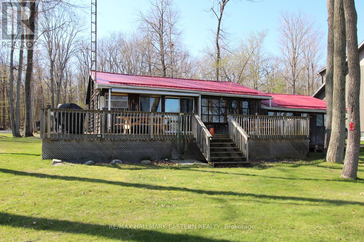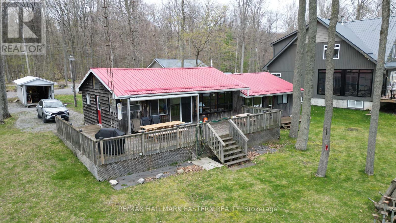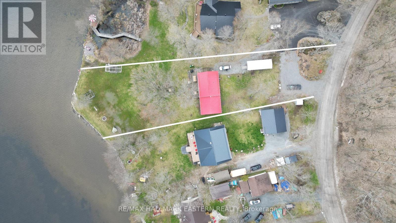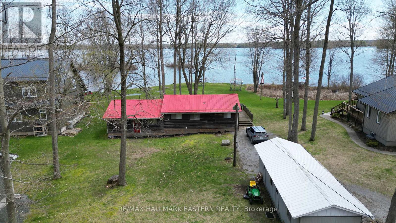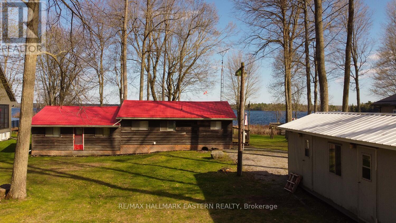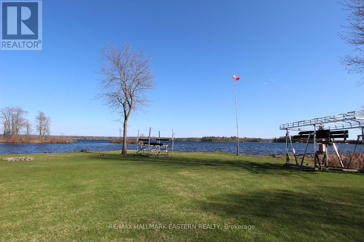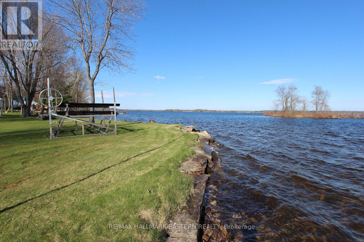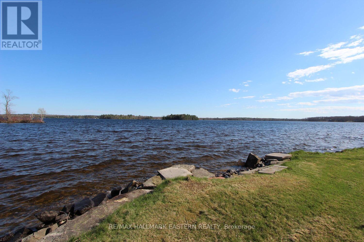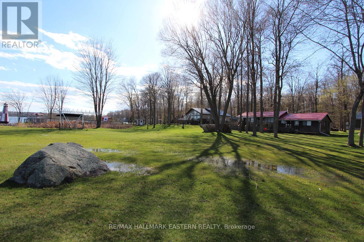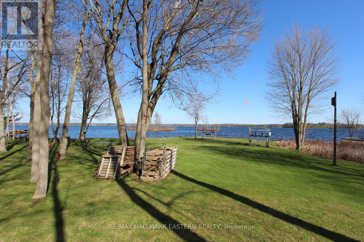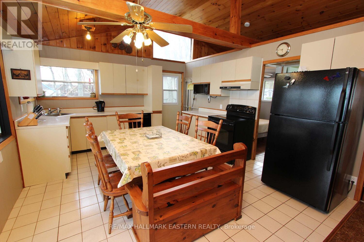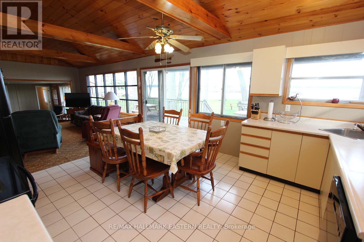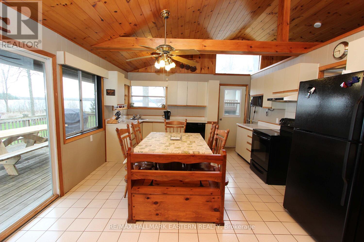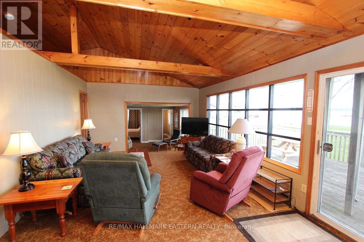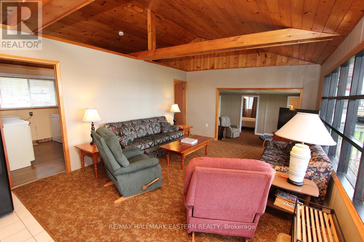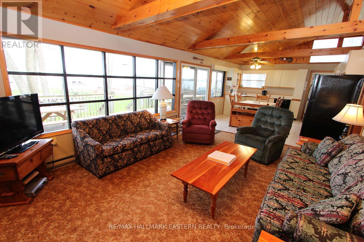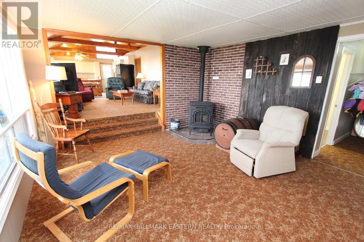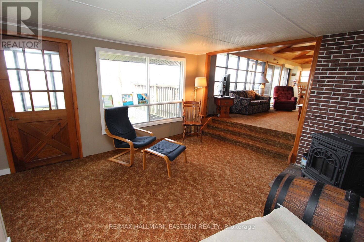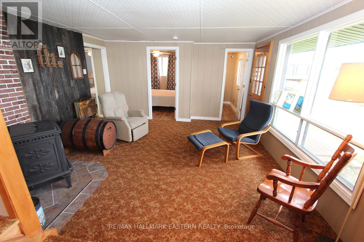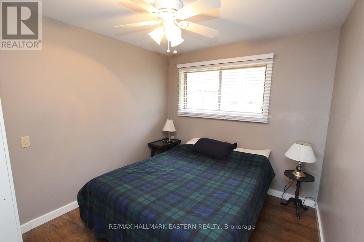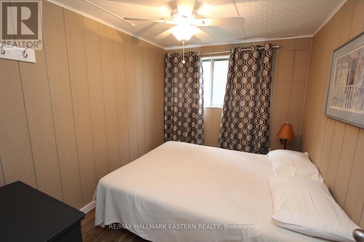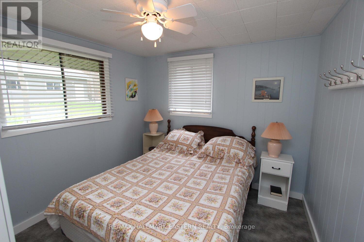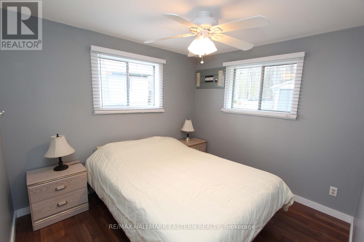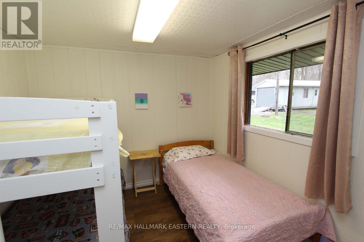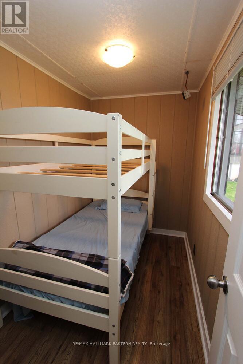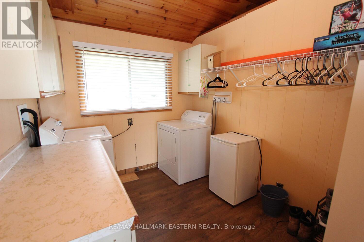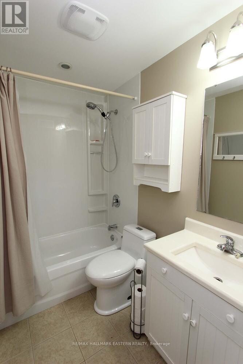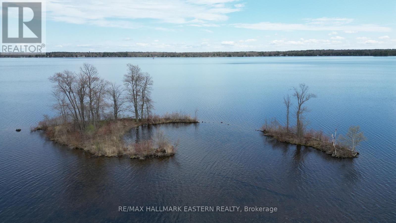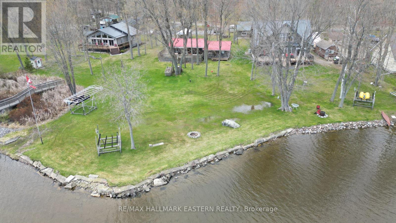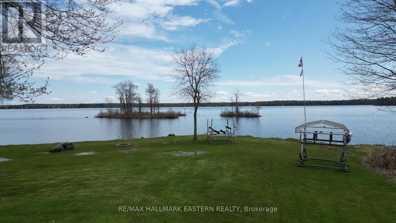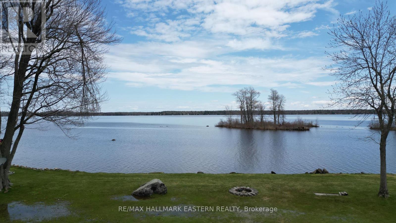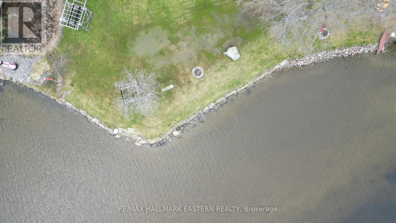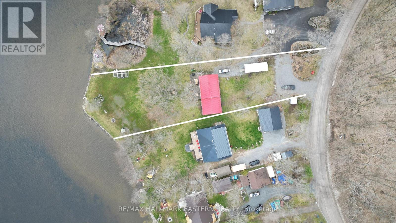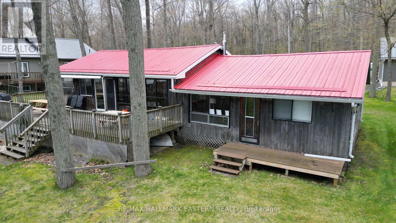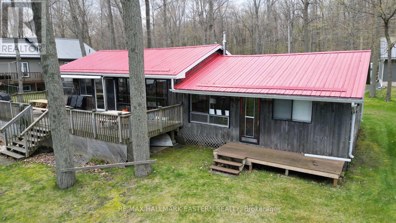 Karla Knows Quinte!
Karla Knows Quinte!917 Cook Road Marmora And Lake, Ontario K0K 2M0
$699,900
| CROWE LAKE | Discover the epitome of lakeside living with this charming three-season cottage nestled along the shores of Crowe Lake. Boasting 0.7 acre, 138 feet of frontage and coveted south-east exposure, immerse yourself in breathtaking sunrise views and tranquil waters. Wade-in waterfront, with depths reaching 3-4 feet off the dock, perfect for swimming and water activities. This gem comes fully equipped with essential amenities including a well, septic system, and improved armour stone shoreline, ensuring comfort and sustainability. Accommodate family and guests with six cozy bedrooms and one bath, complemented by two spacious living areas warmed by a pellet stove. Embrace the rustic charm of the open-concept kitchen, ideal for entertaining against the backdrop of panoramic lake views. Outside, a storage building and ample parking cater to practical needs, while a front deck beckons relaxation amidst nature's splendour. With amended zoning permitting a garage, seize the opportunity to enhance this haven to your liking, where each day unfolds against a backdrop of serenity and beauty. 50 minutes from Peterborough or Belleville. **** EXTRAS **** Metal roof installed about 8 years ago. (id:47564)
Property Details
| MLS® Number | X8308992 |
| Property Type | Single Family |
| Features | Level Lot, Irregular Lot Size, Flat Site, Recreational, Guest Suite |
| Parking Space Total | 4 |
| Structure | Dock |
| View Type | View, Direct Water View, Lake View, View Of Water |
| Water Front Type | Waterfront |
Building
| Bathroom Total | 1 |
| Bedrooms Above Ground | 6 |
| Bedrooms Total | 6 |
| Appliances | Water Heater, Furniture |
| Architectural Style | Bungalow |
| Construction Style Attachment | Detached |
| Exterior Finish | Wood |
| Fireplace Present | Yes |
| Fireplace Total | 1 |
| Foundation Type | Block |
| Heating Fuel | Wood |
| Heating Type | Radiant Heat |
| Stories Total | 1 |
| Type | House |
Land
| Access Type | Year-round Access, Private Docking |
| Acreage | No |
| Sewer | Septic System |
| Size Irregular | 138 Ft |
| Size Total Text | 138 Ft|1/2 - 1.99 Acres |
Rooms
| Level | Type | Length | Width | Dimensions |
|---|---|---|---|---|
| Main Level | Great Room | 9.4 m | 3.9 m | 9.4 m x 3.9 m |
| Main Level | Family Room | 4.3 m | 4.2 m | 4.3 m x 4.2 m |
| Main Level | Laundry Room | 3.2 m | 2.3 m | 3.2 m x 2.3 m |
| Main Level | Bathroom | 2.3 m | 1.4 m | 2.3 m x 1.4 m |
| Main Level | Bedroom | 3.1 m | 2.6 m | 3.1 m x 2.6 m |
| Main Level | Bedroom 2 | 3.1 m | 2.6 m | 3.1 m x 2.6 m |
| Main Level | Bedroom 3 | 2.8 m | 2.8 m | 2.8 m x 2.8 m |
| Main Level | Bedroom 4 | 3.1 m | 2.8 m | 3.1 m x 2.8 m |
| Main Level | Bedroom 5 | 3.2 m | 2.4 m | 3.2 m x 2.4 m |
| Main Level | Bedroom | 3 m | 1.7 m | 3 m x 1.7 m |
https://www.realtor.ca/real-estate/26851449/917-cook-road-marmora-and-lake


10 Oak Street
Havelock, Ontario K0L 1Z0
(705) 778-3666
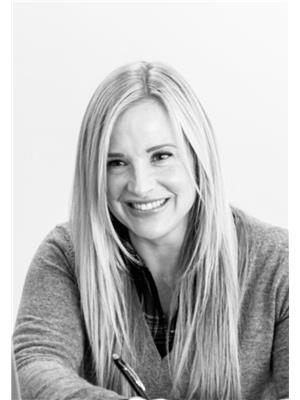

10 Oak Street
Havelock, Ontario K0L 1Z0
(705) 778-3666
Interested?
Contact us for more information


