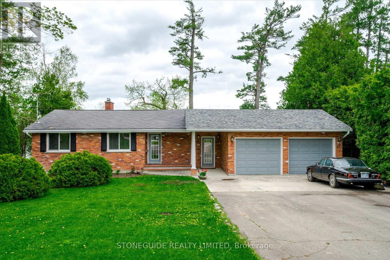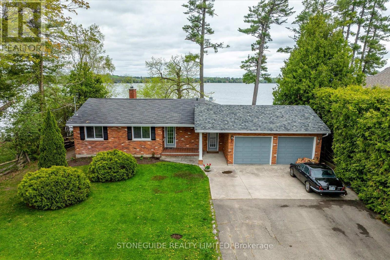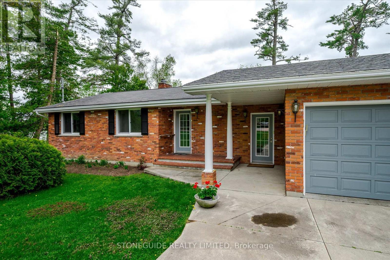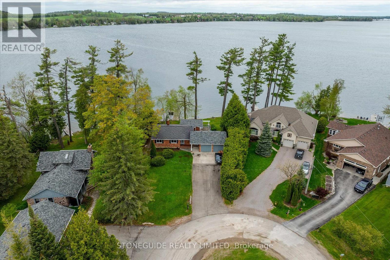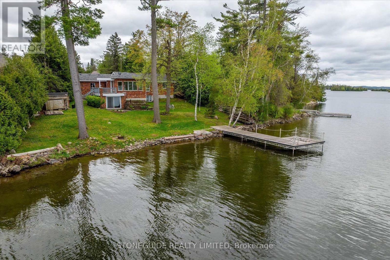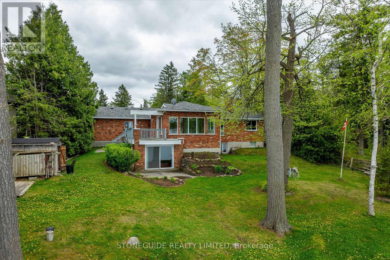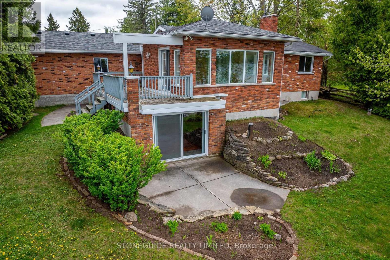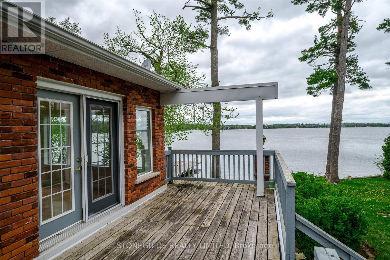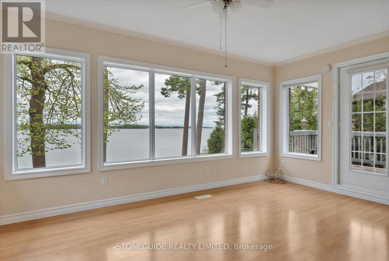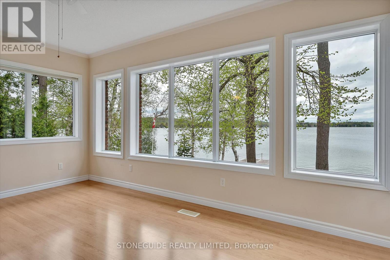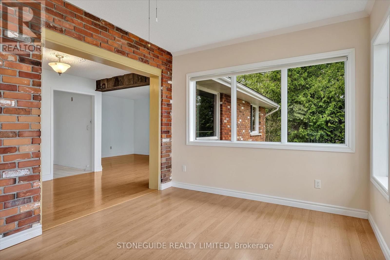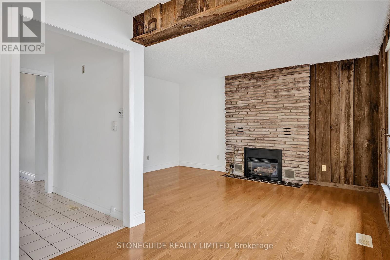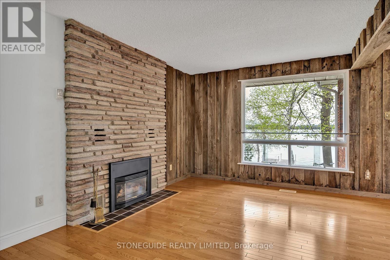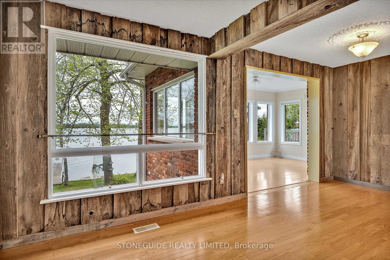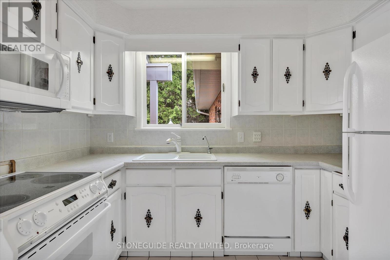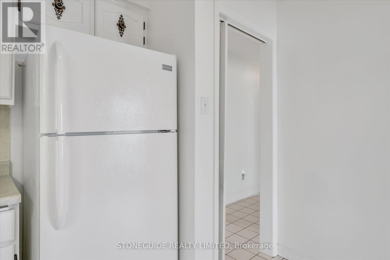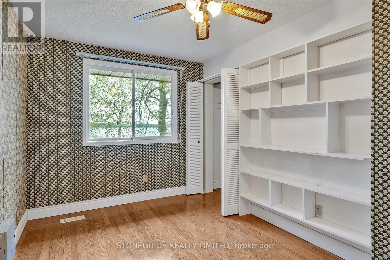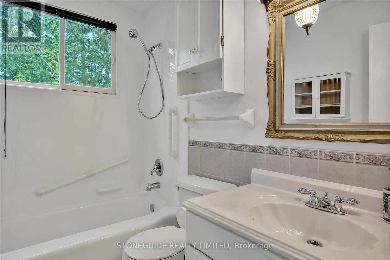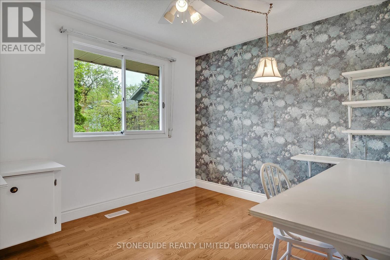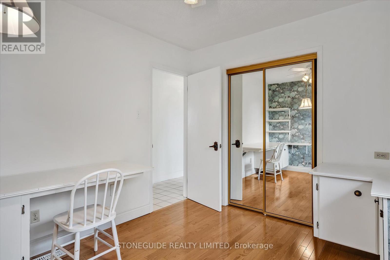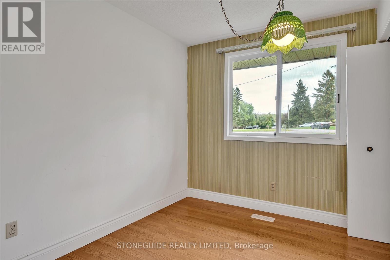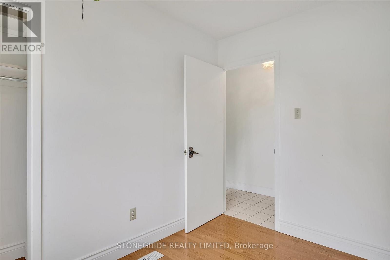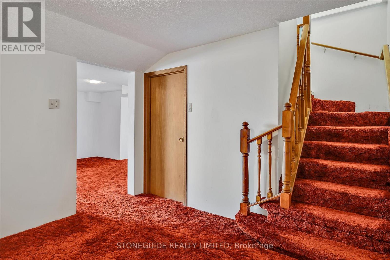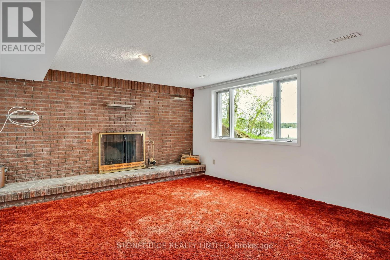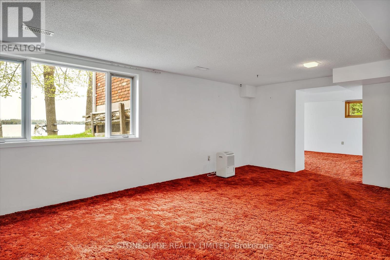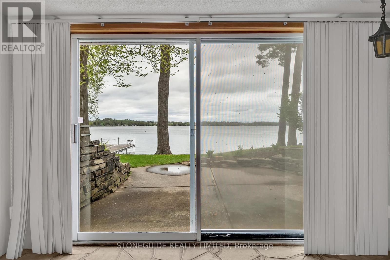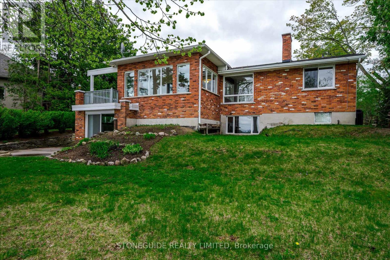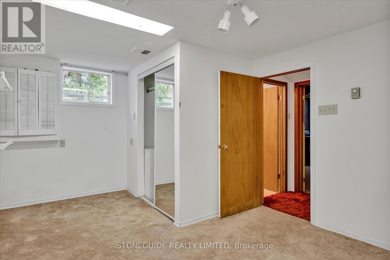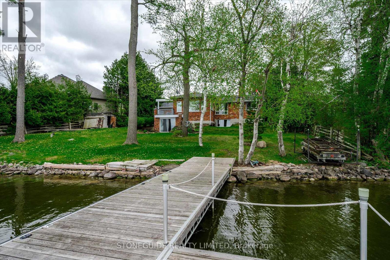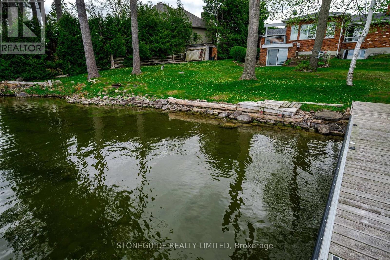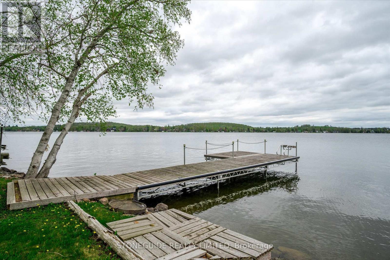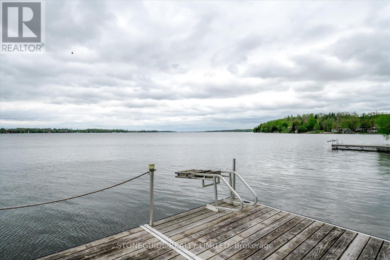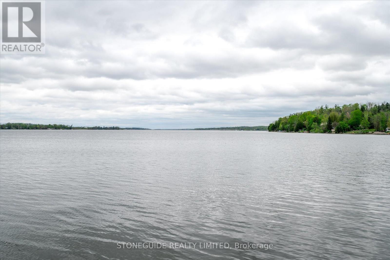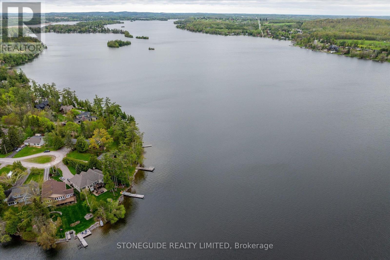 Karla Knows Quinte!
Karla Knows Quinte!917 Tindle Court Selwyn, Ontario K9J 0C5
$1,299,900
EASILY ONE OF CHEMONG LAKES FINEST LOTS. LOCATED AT THE END OF CUL DE SAC WITH OPEN LAKE VIEWS IN SOUGHT AFTER TINDLE BAY/CEDARHURST ESTATES AREA. MINUTES TO PETERBOUGH, PRHC AND HYW 115, THIS 3 +1 BEDROOM ALL BRICK BUNGALOW ENJOYS SWIMABLE, HARD SAND BOTTOM FRONTAGE AND GORGEOUS SUNSETS. APPROXIMATELY 116' FRONTAGE WITH TOWERING PINE TREES AND PRIVACY. LAKESIDE, MAIN FLOOR FAMILY OFFERS LONG LAKE VIEWS DOWN TO THE CAUSEWAY AND PATIO DOORS TO DECK, FORMAL LIVING ROOM WITH FIREPLACE, THE LOWER LEVEL BOAST GAMES ROOM WITH WALKOUT TO LAKESIDE PATIO, A REC ROOM WITH OVERSIZED ABOVE GRADE WINDOW AND FIREPLACE, 4TH BEDROOM ADJACENT TO 2 PC BATH. DOUBLE CAR GARAGE WITH ENTRANCE TO MUD ROOM. (id:47564)
Open House
This property has open houses!
1:00 pm
Ends at:2:30 pm
Property Details
| MLS® Number | X12153865 |
| Property Type | Single Family |
| Community Name | Selwyn |
| Easement | Unknown, None |
| Features | Cul-de-sac, Irregular Lot Size, Flat Site |
| Parking Space Total | 8 |
| Structure | Deck |
| View Type | Lake View, Direct Water View |
| Water Front Type | Waterfront |
Building
| Bathroom Total | 3 |
| Bedrooms Above Ground | 3 |
| Bedrooms Below Ground | 1 |
| Bedrooms Total | 4 |
| Appliances | Dryer, Stove, Washer, Refrigerator |
| Architectural Style | Bungalow |
| Basement Development | Finished |
| Basement Features | Walk Out |
| Basement Type | N/a (finished) |
| Construction Style Attachment | Detached |
| Cooling Type | Central Air Conditioning |
| Exterior Finish | Brick |
| Fireplace Present | Yes |
| Foundation Type | Block |
| Half Bath Total | 2 |
| Heating Fuel | Natural Gas |
| Heating Type | Forced Air |
| Stories Total | 1 |
| Size Interior | 1,100 - 1,500 Ft2 |
| Type | House |
| Utility Water | Drilled Well |
Parking
| Attached Garage | |
| Garage | |
| Tandem |
Land
| Access Type | Public Road, Year-round Access |
| Acreage | No |
| Landscape Features | Landscaped |
| Sewer | Sanitary Sewer |
| Size Depth | 200 Ft |
| Size Frontage | 116 Ft |
| Size Irregular | 116 X 200 Ft ; 116' / 65' X 200' / 170' |
| Size Total Text | 116 X 200 Ft ; 116' / 65' X 200' / 170' |
| Zoning Description | Res |
Rooms
| Level | Type | Length | Width | Dimensions |
|---|---|---|---|---|
| Basement | Bathroom | 2.88 m | 0.99 m | 2.88 m x 0.99 m |
| Basement | Bedroom | 3.25 m | 4.81 m | 3.25 m x 4.81 m |
| Basement | Recreational, Games Room | 4.29 m | 6.95 m | 4.29 m x 6.95 m |
| Basement | Other | 6.97 m | 4.83 m | 6.97 m x 4.83 m |
| Basement | Utility Room | 4.4 m | 3.47 m | 4.4 m x 3.47 m |
| Basement | Bathroom | 1.54 m | 1.75 m | 1.54 m x 1.75 m |
| Main Level | Living Room | 4.62 m | 3.97 m | 4.62 m x 3.97 m |
| Main Level | Kitchen | 2.99 m | 3.07 m | 2.99 m x 3.07 m |
| Main Level | Mud Room | 3.04 m | 1.82 m | 3.04 m x 1.82 m |
| Main Level | Laundry Room | 1.84 m | 1.87 m | 1.84 m x 1.87 m |
| Main Level | Primary Bedroom | 4.2 m | 2.71 m | 4.2 m x 2.71 m |
| Main Level | Bedroom | 3.02 m | 3.45 m | 3.02 m x 3.45 m |
| Main Level | Bedroom | 3.02 m | 2.44 m | 3.02 m x 2.44 m |
| Main Level | Bathroom | 1.55 m | 2.45 m | 1.55 m x 2.45 m |
| Main Level | Sunroom | 3.18 m | 4.94 m | 3.18 m x 4.94 m |
https://www.realtor.ca/real-estate/28324225/917-tindle-court-selwyn-selwyn
Broker
(705) 742-2800
343 Stewart Street
Peterborough, Ontario K9H 4A7
(705) 742-2800
(705) 750-0800
HTTP://www.stoneguide.ca
Contact Us
Contact us for more information


