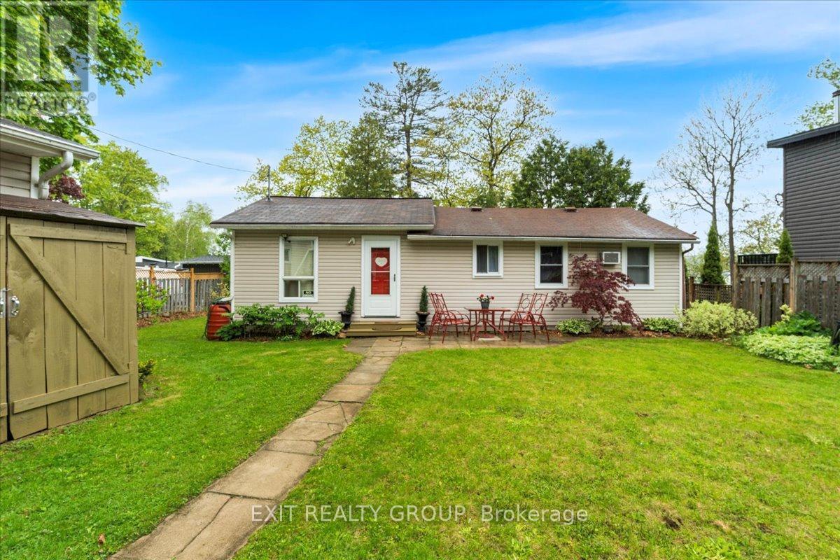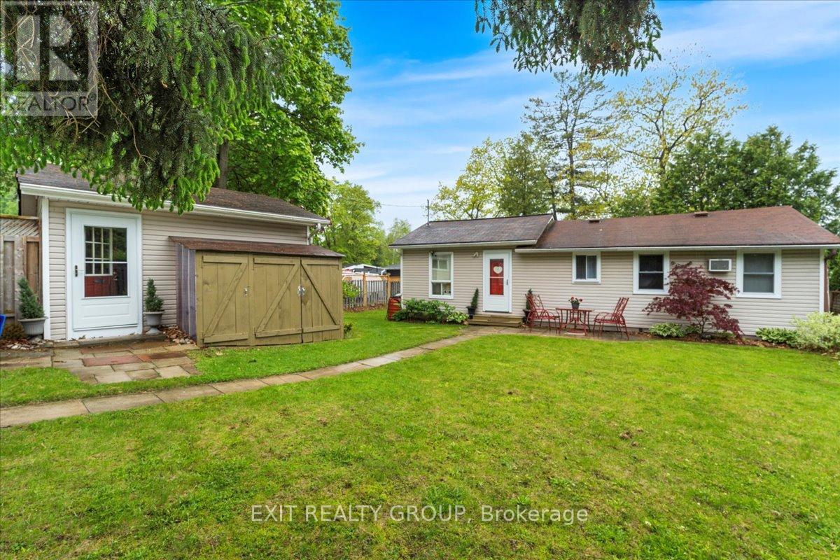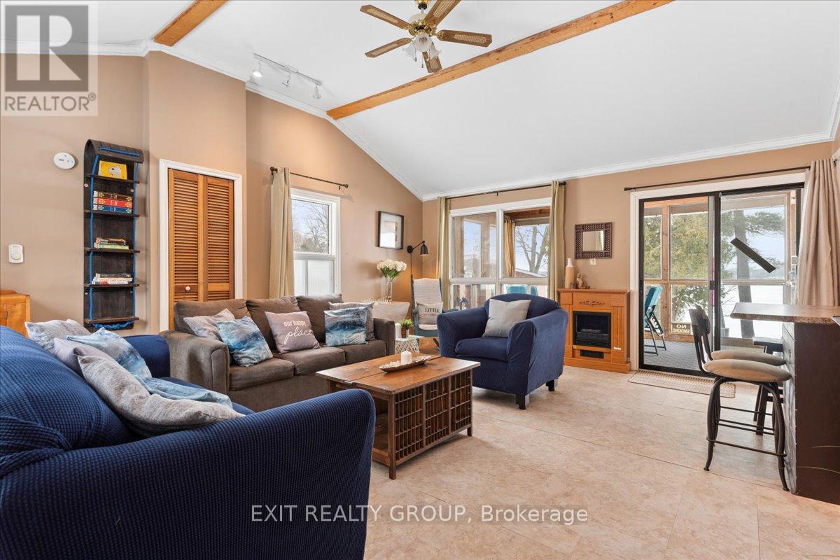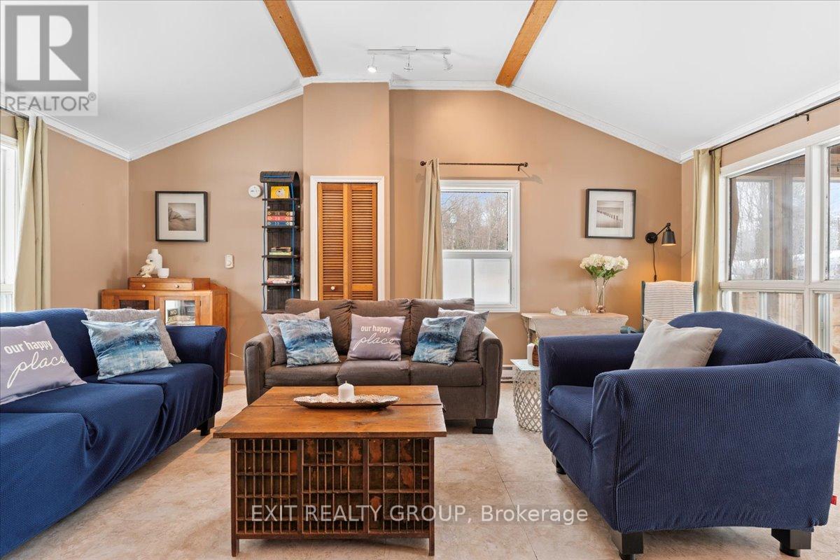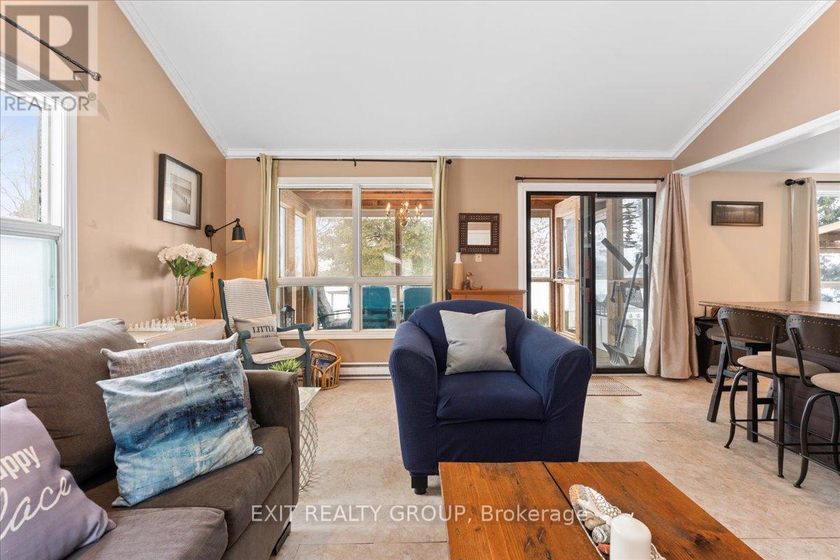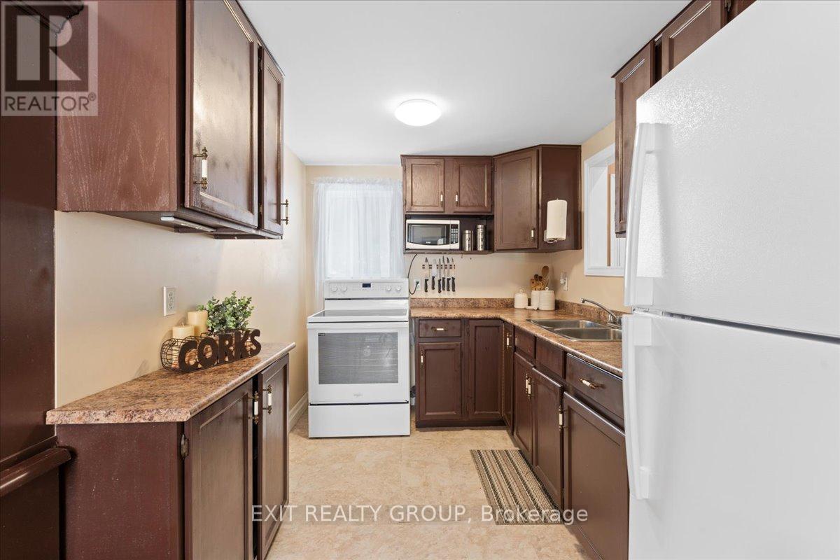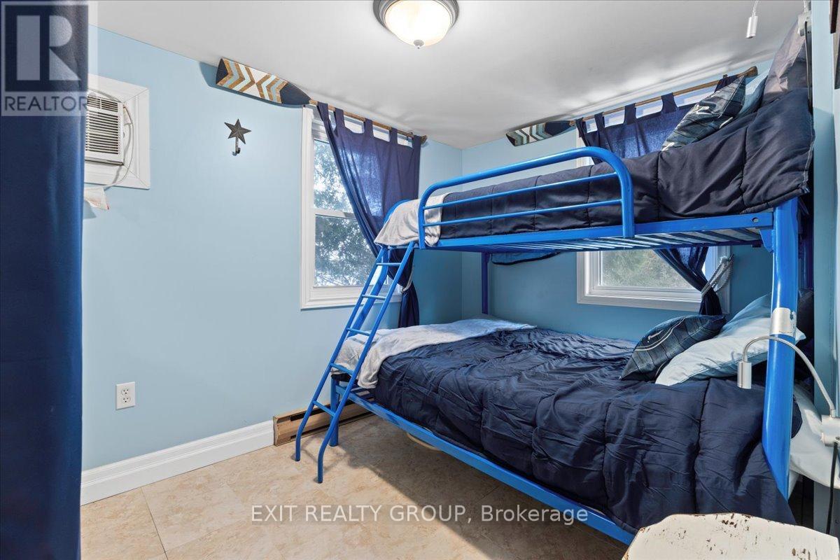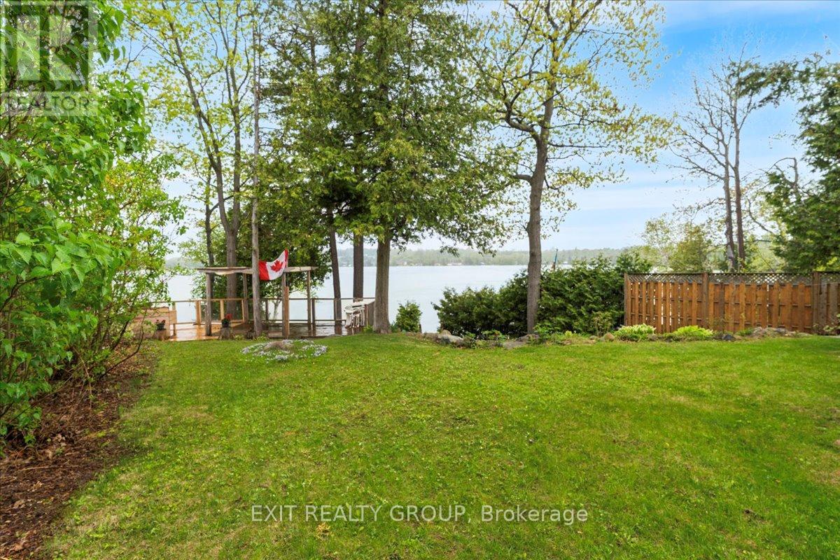4 Bedroom
2 Bathroom
700 - 1,100 ft2
Bungalow
Window Air Conditioner
Baseboard Heaters
Waterfront
$700,000
Spectacular 4 Bed 2 Bath private waterfront retreat! This year-round property 2 bed +1 bath home has a private deck with hot tub. A large front yard with fire pit; a separate large 2 bed 1 bath Bunkie; a large second level deck, and great views of clear spring fed/sandy bottom Little Lake Cramahe featuring fantastic sun sets. Only 10 minutes to the 401 for commuters, and conveniently located a short drive to Brighton, Trenton & Campbellford's amenities. The main single level home offers an inviting open-concept kitchen with coffee bar, and a spacious island seamlessly flowing into the cozy, bright, living area. Big windows and a sliding door invite you to step out to the screened in porch, featuring additional clear vinyl covers for year-round enjoyment and lake views. Two comfortable bedrooms, and a 3-piece bath with walk in shower complete the single level home. The separate, charming and large 2 bed +1 two-piece bath Bunkie is great for added guests. A second shaded larger deck, closer to the lake, features a dry kitchen, and tempered glass walls enticing you with stunning lake views and sunsets. A few short steps and you are on your own private waterfront aluminum dock where you can safely swim, kayak or canoe. Or, cast off your boat to go fishing. Across the lake is the public beach area and boat launch. A fantastic short-term rental, this property can comfortably accommodate 9-10 guests with parking for 5 vehicles. An ideal year-round home or perfect cottage escape. Don't miss this rare chance to own this lake front gem! (id:47564)
Property Details
|
MLS® Number
|
X12167060 |
|
Property Type
|
Single Family |
|
Community Name
|
Rural Cramahe |
|
Amenities Near By
|
Beach, Schools |
|
Community Features
|
Community Centre, School Bus |
|
Easement
|
Easement |
|
Features
|
Hillside |
|
Parking Space Total
|
4 |
|
Structure
|
Deck, Dock |
|
View Type
|
Lake View, Direct Water View |
|
Water Front Type
|
Waterfront |
Building
|
Bathroom Total
|
2 |
|
Bedrooms Above Ground
|
4 |
|
Bedrooms Total
|
4 |
|
Age
|
51 To 99 Years |
|
Appliances
|
Hot Tub, Stove, Refrigerator |
|
Architectural Style
|
Bungalow |
|
Basement Type
|
Crawl Space |
|
Construction Style Attachment
|
Detached |
|
Cooling Type
|
Window Air Conditioner |
|
Exterior Finish
|
Vinyl Siding |
|
Foundation Type
|
Block, Concrete, Wood/piers |
|
Half Bath Total
|
1 |
|
Heating Fuel
|
Electric |
|
Heating Type
|
Baseboard Heaters |
|
Stories Total
|
1 |
|
Size Interior
|
700 - 1,100 Ft2 |
|
Type
|
House |
|
Utility Water
|
Dug Well, Lake/river Water Intake |
Parking
Land
|
Access Type
|
Private Road, Year-round Access, Private Docking |
|
Acreage
|
No |
|
Land Amenities
|
Beach, Schools |
|
Sewer
|
Septic System |
|
Size Depth
|
141 Ft ,3 In |
|
Size Frontage
|
65 Ft |
|
Size Irregular
|
65 X 141.3 Ft ; Lot Size Irregular - See Brokerage Rmrks |
|
Size Total Text
|
65 X 141.3 Ft ; Lot Size Irregular - See Brokerage Rmrks|under 1/2 Acre |
Rooms
| Level |
Type |
Length |
Width |
Dimensions |
|
Ground Level |
Living Room |
4.79 m |
5.9324 m |
4.79 m x 5.9324 m |
|
Ground Level |
Bedroom 4 |
2.08 m |
2.78 m |
2.08 m x 2.78 m |
|
Ground Level |
Bathroom |
1.52 m |
1.98 m |
1.52 m x 1.98 m |
|
Ground Level |
Kitchen |
2.31 m |
3.48 m |
2.31 m x 3.48 m |
|
Ground Level |
Dining Room |
4.01 m |
2.46 m |
4.01 m x 2.46 m |
|
Ground Level |
Primary Bedroom |
3.55 m |
2.36 m |
3.55 m x 2.36 m |
|
Ground Level |
Utility Room |
1.56 m |
0.91 m |
1.56 m x 0.91 m |
|
Ground Level |
Bathroom |
1.49 m |
2.4 m |
1.49 m x 2.4 m |
|
Ground Level |
Bedroom 2 |
3.18 m |
2.34 m |
3.18 m x 2.34 m |
|
Ground Level |
Sunroom |
4.67 m |
2.98 m |
4.67 m x 2.98 m |
|
Ground Level |
Living Room |
2.43 m |
1.86 m |
2.43 m x 1.86 m |
|
Ground Level |
Bedroom 3 |
2.51 m |
3.05 m |
2.51 m x 3.05 m |
Utilities
https://www.realtor.ca/real-estate/28352890/92-reddick-road-cramahe-rural-cramahe
 Karla Knows Quinte!
Karla Knows Quinte!



