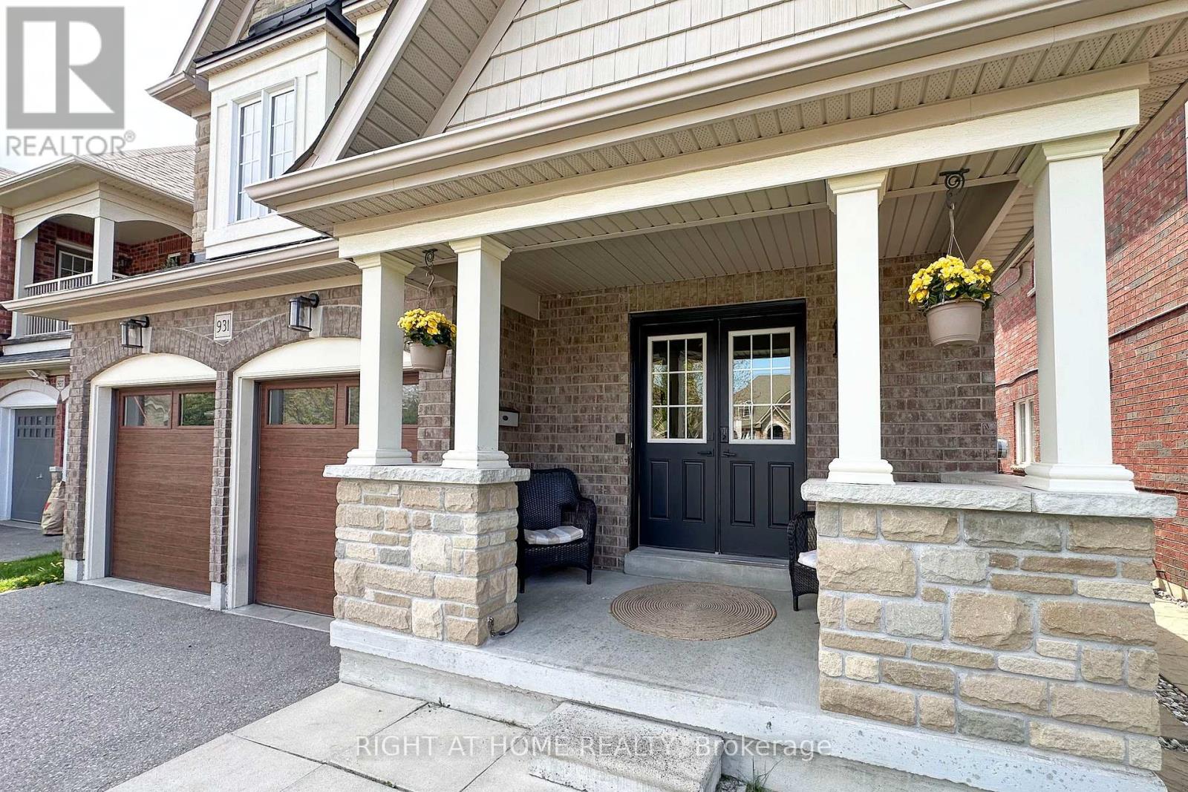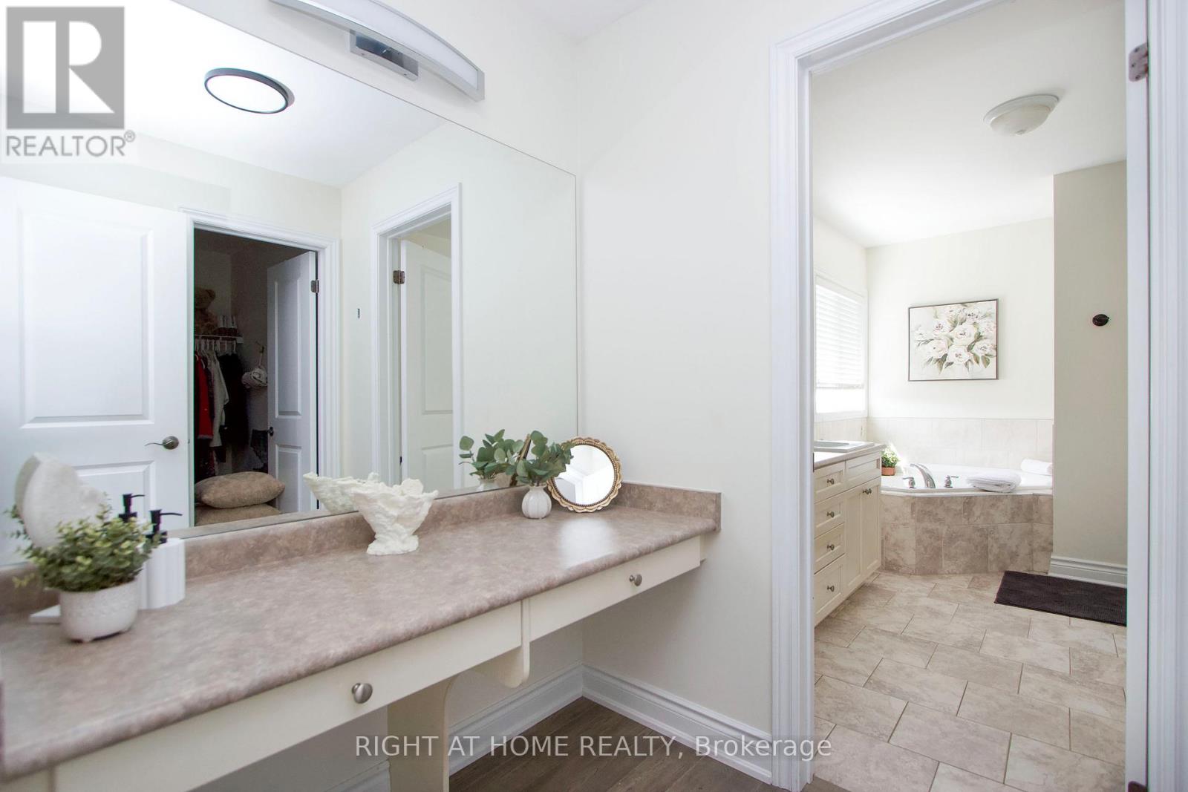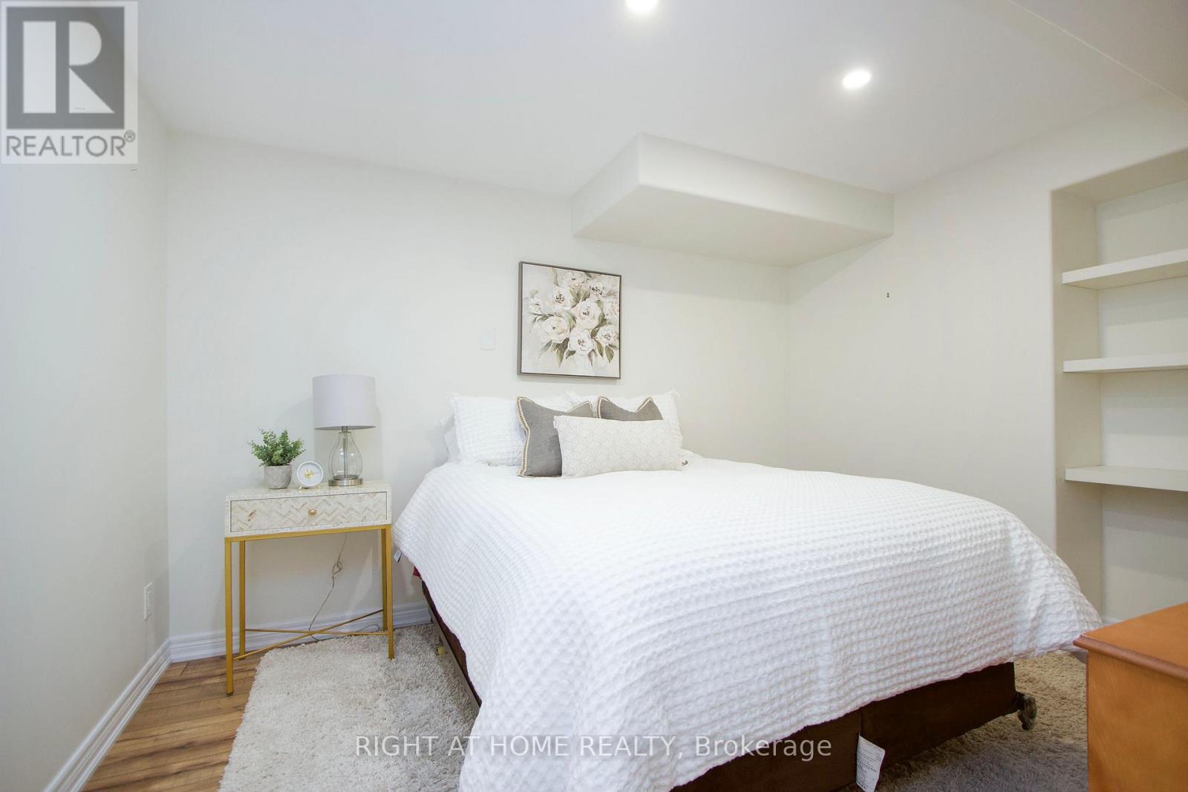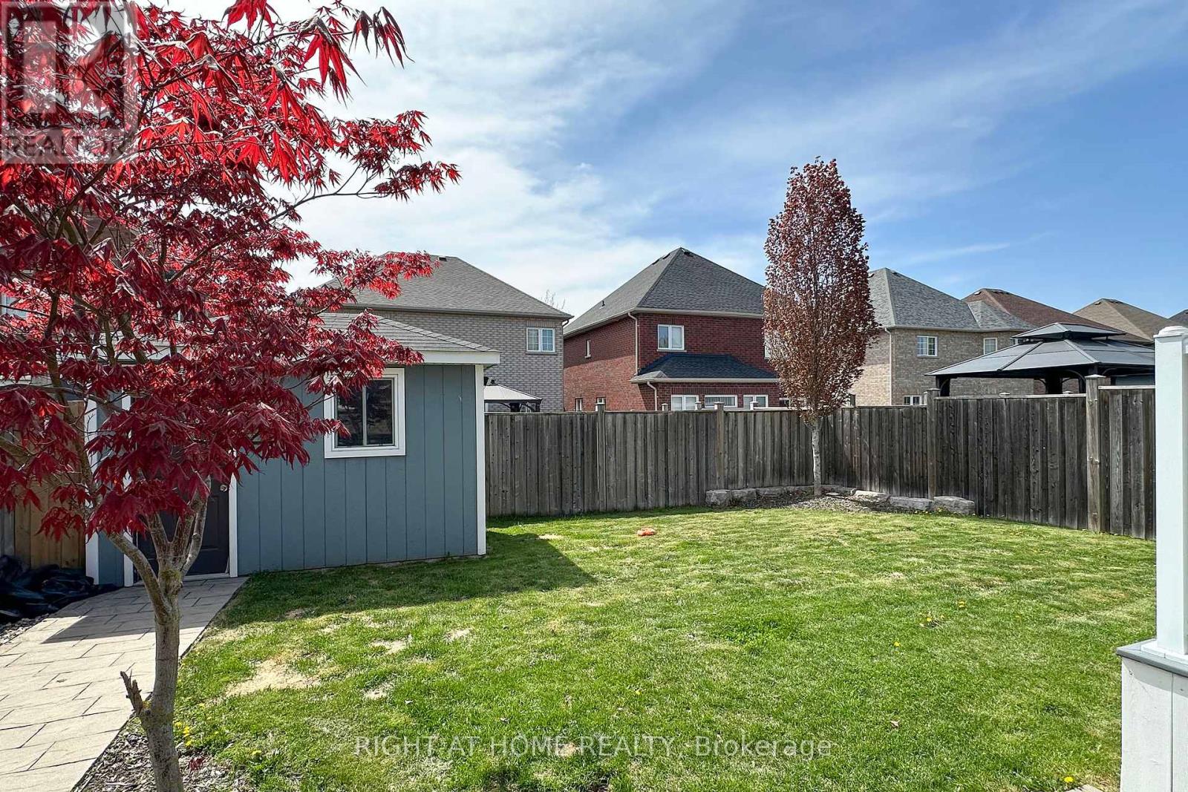 Karla Knows Quinte!
Karla Knows Quinte!931 Barbados Street Oshawa, Ontario L1J 0A6
5 Bedroom
4 Bathroom
2,000 - 2,500 ft2
Fireplace
Central Air Conditioning
Forced Air
$999,000
Welcome to this spacious and beautifully maintained 2 - storey home featuring 4 + 1 bedrooms and an open - concept layout perfect for modern living. The finished basement includes a self - contained in-law suite, offering flexibility for extended family or rental potential. Enjoy year- round comfort with a heated, finished garage. Step into the backyard with desirable western exposure - ideal for relaxing evenings - and unwind in the private hot tub. Nestled in a quiet, family - friendly neighborhood, close to amenities, this home is a must - see! (id:47564)
Open House
This property has open houses!
May
17
Saturday
Starts at:
2:00 pm
Ends at:4:00 pm
May
18
Sunday
Starts at:
2:00 pm
Ends at:4:00 pm
Property Details
| MLS® Number | E12144664 |
| Property Type | Single Family |
| Community Name | Northglen |
| Features | Guest Suite, In-law Suite |
| Parking Space Total | 4 |
Building
| Bathroom Total | 4 |
| Bedrooms Above Ground | 4 |
| Bedrooms Below Ground | 1 |
| Bedrooms Total | 5 |
| Basement Development | Finished |
| Basement Type | N/a (finished) |
| Construction Style Attachment | Detached |
| Cooling Type | Central Air Conditioning |
| Exterior Finish | Stone, Brick Veneer |
| Fireplace Present | Yes |
| Flooring Type | Tile, Hardwood |
| Foundation Type | Concrete |
| Half Bath Total | 1 |
| Heating Fuel | Natural Gas |
| Heating Type | Forced Air |
| Stories Total | 2 |
| Size Interior | 2,000 - 2,500 Ft2 |
| Type | House |
| Utility Water | Municipal Water |
Parking
| Attached Garage | |
| Garage |
Land
| Acreage | No |
| Sewer | Sanitary Sewer |
| Size Depth | 109 Ft ,2 In |
| Size Frontage | 39 Ft ,6 In |
| Size Irregular | 39.5 X 109.2 Ft |
| Size Total Text | 39.5 X 109.2 Ft |
Rooms
| Level | Type | Length | Width | Dimensions |
|---|---|---|---|---|
| Second Level | Primary Bedroom | 6.09 m | 3.74 m | 6.09 m x 3.74 m |
| Second Level | Bedroom 2 | 4.08 m | 3.34 m | 4.08 m x 3.34 m |
| Second Level | Bedroom 3 | 4.05 m | 3.5 m | 4.05 m x 3.5 m |
| Second Level | Bedroom 4 | 3.65 m | 3.47 m | 3.65 m x 3.47 m |
| Lower Level | Recreational, Games Room | 6.05 m | 5.05 m | 6.05 m x 5.05 m |
| Lower Level | Bedroom 5 | 4.05 m | 4.05 m | 4.05 m x 4.05 m |
| Main Level | Kitchen | 3.65 m | 2.74 m | 3.65 m x 2.74 m |
| Main Level | Eating Area | 4.41 m | 3.2 m | 4.41 m x 3.2 m |
| Main Level | Living Room | 3.14 m | 3.04 m | 3.14 m x 3.04 m |
| Main Level | Dining Room | 3.16 m | 3.04 m | 3.16 m x 3.04 m |
| Main Level | Family Room | 6.09 m | 3.58 m | 6.09 m x 3.58 m |
https://www.realtor.ca/real-estate/28304034/931-barbados-street-oshawa-northglen-northglen

JOHN DANTAS
Salesperson
(905) 665-2500
(905) 999-3860
Salesperson
(905) 665-2500
(905) 999-3860

Contact Us
Contact us for more information









































