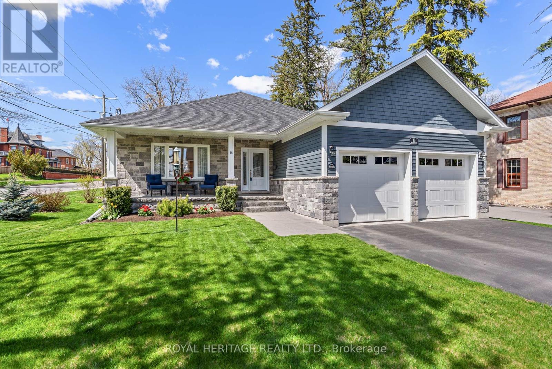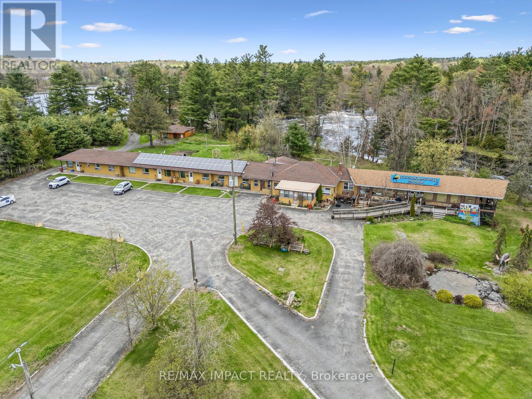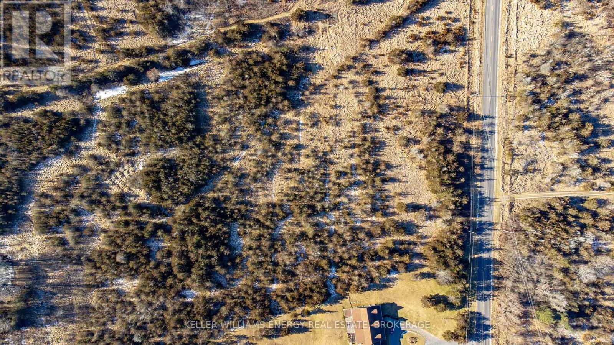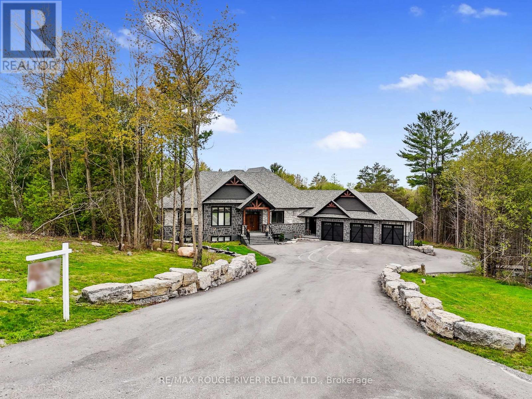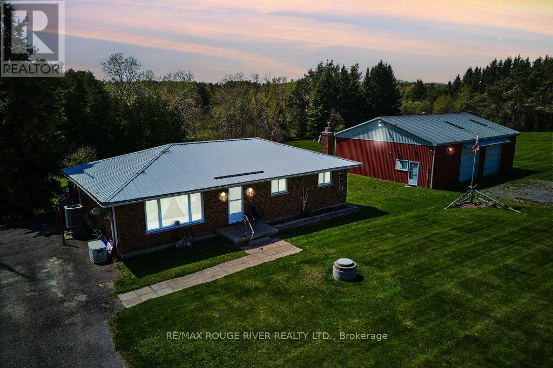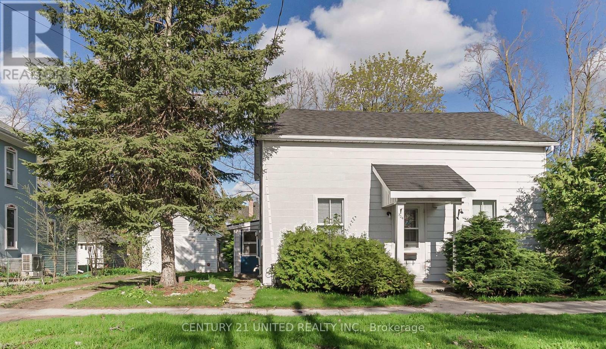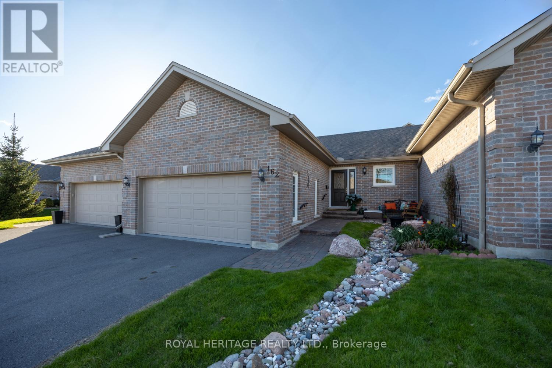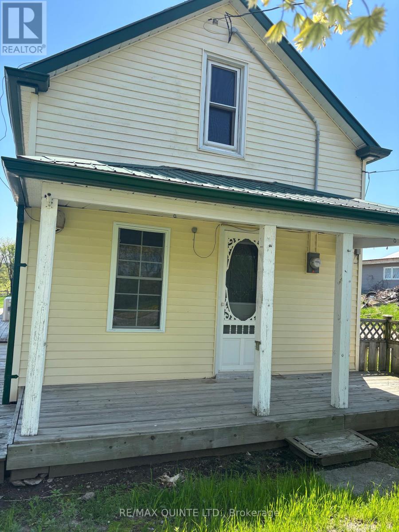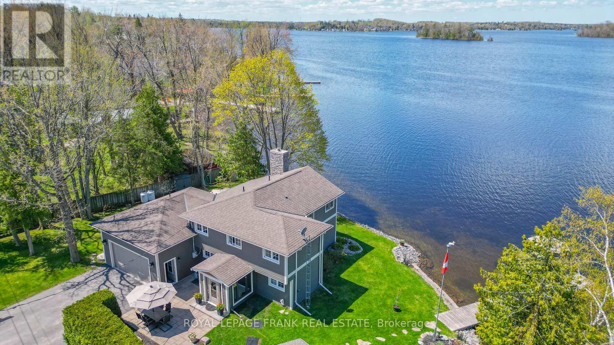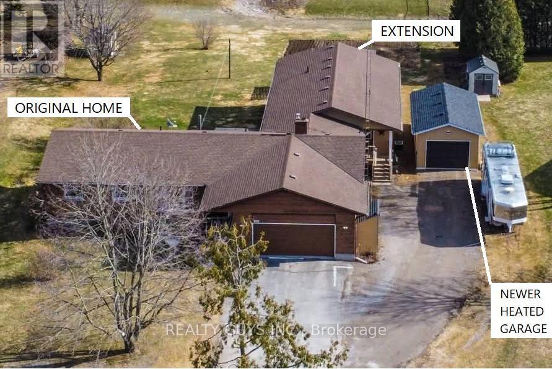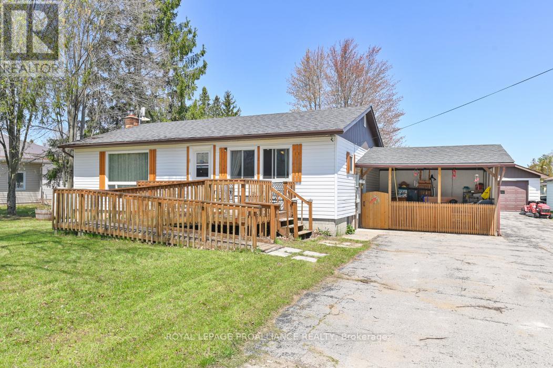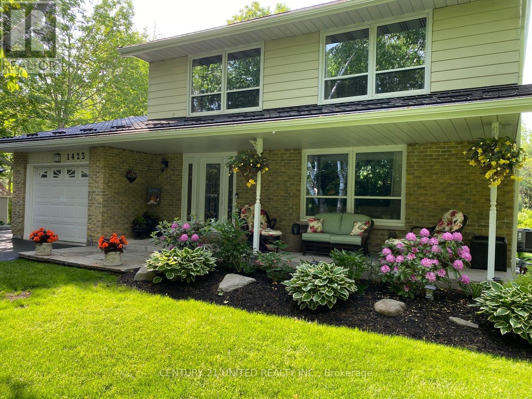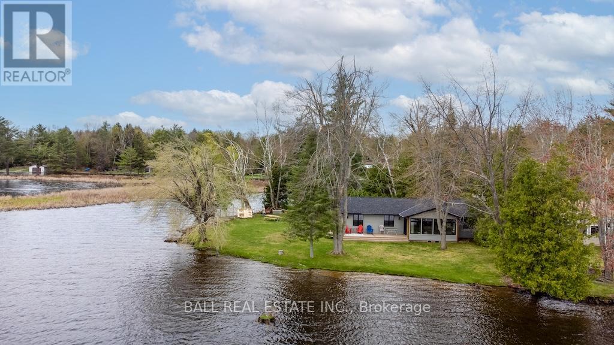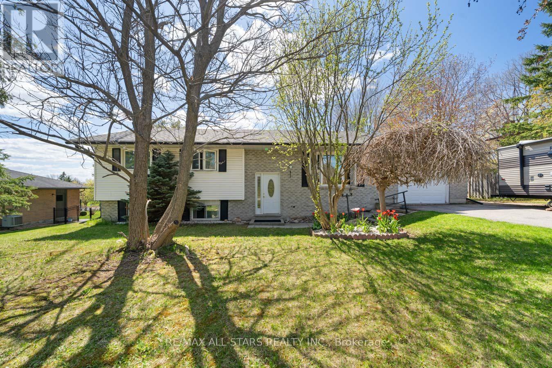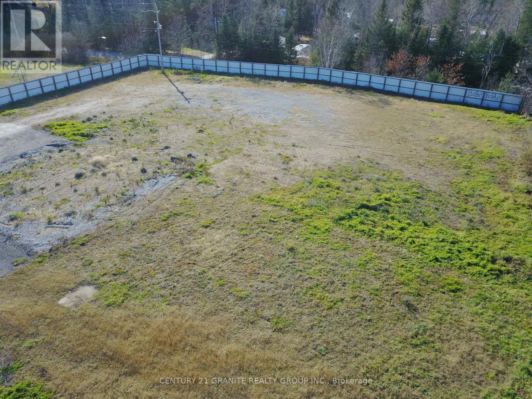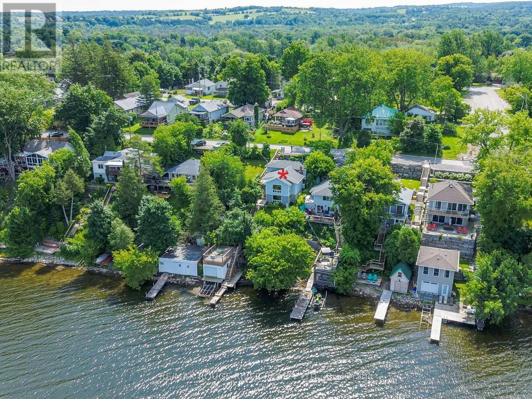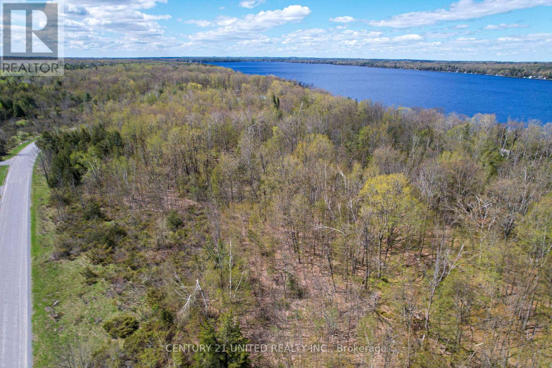 Karla Knows Quinte!
Karla Knows Quinte!8 Willys Lane
Brudenell, Ontario
Imagine a charming lakeside cottage retreat nestled on a generous expanse of land, offering panoramic views of a sparkling, pristine lake. This serene getaway features a large wooden deck that wraps around the back of the main cottage, outfitted with a dining area, a BBQ station, and plenty of seating to soak in the breathtaking sunsets and tranquil water views. A private fire pit sits just a short walk away, perfect for roasting marshmallows under the stars. Sliding glass doors lead into the main cottage, where you're welcomed by a brand-new white kitchen, modern, sleek, and fully equipped for hosting family meals. Adjacent to the kitchen is a spacious dining area, ideal for gathering around with friends and loved ones. The open-concept living space is warm and inviting, centered around a cozy woodstove that's perfect for chilly evenings. There's plentiful seating throughout, encouraging long, relaxed conversations or simply unwinding after a day on the lake.The main cottage houses two large, comfortable bedrooms, offering peaceful views and plenty of natural light. A short walk across the lawn brings you to a second, private guest space. This beautifully appointed space includes three beds, offering a retreat-like atmosphere for additional guests or family members. It includes its own private porch, ideal for morning coffee or a quiet escape.The property extends all the way to the lake, where a private dock awaits. Spacious and well-maintained, it's perfect for sunbathing, lounging, diving, or playing games. The lake is crystal-clear and swimmable, making it the ultimate spot for summer fun whether you're diving off the dock or floating the afternoon away. Welcome to 8 Willys Lane! (id:47564)
RE/MAX Jazz Inc.
477 Hayward Street
Cobourg, Ontario
Ideally Located & Move-In Ready! Nestled in a sought-after neighborhood just steps from a beautiful park, this charming 3-bedroom, 2.5-bath town home delivers exceptional value and comfort.Step inside to a bright and stylish upgraded kitchen featuring a center island, quartz countertops, elegant backsplash, under-cabinet lighting, and sleek stainless steel appliances. Perfect for entertaining or casual meals, the kitchen flows seamlessly into the open-concept dinette and family room. From here, step out to the backyardideal for summertime fun and relaxation.Upstairs, the dreamy primary suite offers a luxurious escape with a spa-inspired en suite complete with a soaking tub, large walk-in shower, and modern finishes. Two additional bright bedrooms, a well-appointed 4-piece bathroom, and a convenient upper-level laundry room complete the space.Additional upgrades include central air, premium flooring, upgraded trim, pot lights, and a garage finished with drywall for added versatility.The lower level is a blank canvas with incredible potentialready for your vision! (id:47564)
RE/MAX Lakeshore Realty Inc.
RE/MAX Impact Realty
16 Regent Street
Kawartha Lakes, Ontario
Looking for a quality built home with exceptional workmanship? Look no further than 16 Regent St Lindsay! This beautiful home is located on a quiet dead end road, close to all the amenities of the town of Lindsay. Take a stroll along the waterfront trails and parks, or entertain guests in the bright and modern great room , a kitchen, living room, and dining room. With 2+1 bedrooms, including a master with a walk-in closet and large en suite, main floor laundry with garage entry , and a spacious lower level family room with a gas fireplace and a guest suite with a 3pc bath , this home has everything you need. Plus, theres a large room for your hobbies and plenty of storage space. Dont miss out on the hidden updated features throughout this amazing home. Come see for yourself and be impressed! (id:47564)
Royal Heritage Realty Ltd.
108575 Highway 7 Highway
Tweed, Ontario
Pristine investment opportunity, with an abundance of lodging opportunities in a friendly resort setting. Including cabins, motel units, apartments, as well being the perfect area for camping or glamping. Use this as your full-time permanent residence with a full house attached, living and investing all in one. Paradise awaits, with the famous local Skootamatta River on the one side and the Ducks Unlimited pond on the other, you honestly have every feature you could ever desire. With over 73 acres, creating the perfect ECO friendly, vacation getaway for your guests. With unlimited activities, kayaking, canoeing, fishing, 4x4. Enjoy the scenic views of nature friends, elk, moose, deer, swans the list goes on for days. Bringing even more value, the large boutique shop on site is sure a classy draw to the area bringing people from far to visit. Quick eats, gas and LCBO 10 min down the highway. Close to everything yet in the middle of your own paradise. This unique investment opportunity allows many different angles to gain none stop growth in revenue. (id:47564)
RE/MAX Impact Realty
Royal LePage Proalliance Realty
0 County Road 7
Prince Edward County, Ontario
Escape to Paradise: Discover the idyllic life in Prince Edward County with this stunning 50 acre parcel of land. This versatile property offers endless possibilities, from creating your own private oasis to developing a unique agricultural venture. Property Highlights: 1) Expansive Acreage: Over 50 acres of picturesque land. 2) Versatile Zoning: Allows for a wide range of possibilities, including residential, agricultural, and potentially recreational uses. 3) Tranquil Setting: Enjoy the peace and serenity of rural living while still being within easy reach of local amenities. 4) Abundant Wildlife: Observe the diverse local wildlife, including deer, birds, and more. 5) Prime Location: Situated in a one of the most picturesque spots in Prince Edward County, renowned for its wineries, culinary scene, and charming towns. 6) Imagine: Building your dream home surrounded by nature. Creating a private recreational retreat with gardens, trails and more! Don't miss this rare opportunity to own a piece of paradise and you too Can Call The County Home. Please do not walk property without a confirmed showing and your representative present. (id:47564)
Keller Williams Energy Real Estate
2006 Hill 60 Road
Cobourg, Ontario
Welcome to your luxurious retreat! This exquisite 3+2 bedroom, 3.5 bathroom custom home, built in 2022, offers approximately over 4,000 square feet of meticulously designed living space on a sprawling 2-acre lot, just 5 minutes from the vibrant town of Cobourg and easy access to Highway 401.Step inside to discover elegant flooring throughout and a breathtaking open-concept layout that seamlessly blends living and entertaining. The heart of the home is a chef's dream kitchen, featuring high-end custom cabinetry and quartz countertops. The spacious living room boasts a striking tiled gas fireplace, with vaulted ceilings creating the perfect ambiance for cozy gatherings. The stunning laundry area features an ample amount of quartz countertop space and closet storage. Designed for functionality, this home includes an impressive office with custom glass doors for the ideal work-from-home setup. All three full bathrooms feature heated flooring and beautiful custom glass, tiled showers. Ascend the stunning maple stairs, complete with custom glass railings, to find an enormous fully functional nanny suite, complete with its own separate laundry, kitchenette, dining area, and living space. Plus, enjoy the bonus of a large games room, perfect for family fun! Vaulted ceilings and tall custom entryway doors add a touch of elegance while entering into the home. The large entertaining back deck with glass railings invites you to unwind and soak in the unobstructed views underneath a covered porch with fans. The high-end stone and brick exterior is complemented by a brand-new oversized asphalt driveway (2023) lined with beautifully landscaped armour stone features. The home also offers a spacious attached 3-car garage, plus an expansive heated detached shop with 2 overhead doors, both providing nearly 2,000 square feet of versatile space for all your hobbies and projects. (id:47564)
RE/MAX Rouge River Realty Ltd.
78 Finney Terrace
Milton, Ontario
Lovely 3 storey 3 bedroom townhome in desirable Hawthorne Village. Newly renovated with beautiful easy to care for laminate floors, new kitchen with quartz countertops, stainless steel appliances, and front load washer/dryer. Offering a great floor plan with large front entrance and room for a ground level office or den. Open concept design on the second floor has the kitchen overlooking the living/dining room with garden doors to outside terrace. The second level also boasts the laundry area and a convenient powder room. The third level offers 3 bedrooms and a 4 pce bathroom. Close to all amenities and steps to school and great walking trail! (id:47564)
Keller Williams Energy Real Estate
612 Ruth Street
Cobourg, Ontario
Perfectly situated in a desirable neighborhood, this charming home is just minutes from schools, shopping, and is within walking distance to the lake an ideal location for families and outdoor enthusiasts alike. Step inside to a beautifully renovated kitchen, featuring a bright, open layout with a convenient breakfast bar perfect for casual dining or morning coffee. The spacious living and dining rooms offer an inviting space for entertaining guests or relaxing with family. The main level includes three generously sized bedrooms and a well-appointed 4-piece bathroom, providing comfort and functionality. Downstairs, you'll find an additional bedroom currently used as a home office, offering flexibility to suit your lifestyle. The finished lower level also boasts a large recreation room that's perfect for family movie nights or playtime, along with a 2-piecebathroom and ample storage space. Enjoy summer evenings on the expansive patio overlooking the large backyard ideal for gatherings, gardening, or simply unwinding. A private side door entrance to the lower level offers added convenience and great potential. (id:47564)
RE/MAX Impact Realty
RE/MAX Lakeshore Realty Inc.
36 Falstaff Crescent
Whitby, Ontario
Welcome to your dream home in the heart of Rolling Acres, Whitby! With over 3700 sq/f of living space, this beautifully renovated Greenpark home complete with 4-bedroom, 4-bath offers luxury living in one of Whitby's most sought-after mature communities. Step inside to find a completely updated kitchen with modern finishes and high-end appliances - perfect for the home chef! All bathrooms have been tastefully renovated, offering spa-like retreats throughout. Enjoy endless summers in your private backyard oasis featuring an inground pool, ideal for entertaining or relaxing with the family. The fully finished entertainer's basement boasts a custom wet bar, perfect for hosting game nights, gatherings, or creating your own personal retreat. Surrounded by tree-lined streets and close to top schools, parks and all amenities, this home combines style, space, and location. Don't miss your chance to own in one of Whitby's most established neighbourhoods! (id:47564)
Coldwell Banker - R.m.r. Real Estate
68 Lowder Place
Whitby, Ontario
This home is a MUST SEE! Beautifully updated and upgraded, there is nothing left to do but move in! Located in the fabulous Town of Whitby in a fantastic family friendly neighbourhood. Pride of ownership is apparent! Custom made kitchen with bonus pantry and caesarstone quartz counters. Wonderfully decorated with upgraded baseboards, trim, and wainscotting. Stunning custom drapery and window coverings included. Large principle rooms, hardwood in foyer, living and dining. Primary bedroom has a magnificent sitting room attached which could be used as a nursery, office or den. Basement is finished with large rec room, ample storage and a 3 piece bathroom! Close to GO, 401, and 407. A short walk to schools, transit, shops, parks, restaurants, medical clinics, and so much more! You simply cannot beat this location... on a quiet street with mature trees and many original owners. Parking for 6 cars including a 2 car garage with newer, modern doors (2021). Large backyard with sizeable deck, stunning perennial gardens and retractable awning. Almost all windows updated, front windows just 3 years ago. Access to home from garage for convenience, and bonus side door entrance. Shingles (2019). (id:47564)
The Nook Realty Inc.
352 Shiloh Road
Cramahe, Ontario
Country Living with Room to Breathe in Charming Dundonald! This All Brick 1300 Sq Ft 3 Bed,3 Bath Bungalow With finished basement sits Nicely on Approx.50 Acres. The Home Features an Open Concept Custom Kitchen, with SS Appliances and Stone Countertops. A Dining Room and Large Living Room with a Picture Window overlooking Farmland to the East A Walk-out to a to Sunroom and a Western Exposed Sun Set Deck.The Primary Bedroom features a Semi-ensuite Bath. a 4 Piece Bath serves the other 2 Bedrooms. The Lower Level offers a Recreation Room with a Pool Table and a Propane Fireplace in a Brick Hearth. A Den, a 3 Piece Bath and a Workshop Plus Laundry and Storage Rooms complete this Level (800 Sq Ft) The Outbuilding is 1700 Sq Ft. Aluminium Clad, with a Metal Roof, Measuring 47.9 x 35.9 Feet w/Concrete Flrs, a 9000 Capacity Car Hoist, 200 Amp Service to Home and Shop,Loft,Skylights and Oversized 12 Ft Doors.A Slice of the Country Life on Biddy Creek.Potential for Horses,Market Gardening on or Possible Severance of 2 Building Lots (Process Begun) .House and Shop have Metal Roofs.Generac Propane Generator.Forced Air/Heat/Pump. Property is a mix of Streams(Biddy Creek),open fields and wetlands.Lots of space to live and play,Store Boats and RV's,4 wheelers ( Trails Cut) and more. See Attachments for Property Details ( Trans Northern ROW Traversing east-west Mid Point of Property) and Land Survey See Photos for Virtual Tour and Drone Photo's (id:47564)
RE/MAX Rouge River Realty Ltd.
170 Stevenson Road N
Oshawa, Ontario
Cozy & Beautifully Maintained. Welcome Home First Time Buyers, Downsizers Or Investors! Beautifully Kept, Fantastic Location & Perfect For First-Time Buyers Looking To Get Into The Market! With its convenient location and recreational opportunities, this lovely 1 + 1 Bedroom, 1 Bath Bungalow Is Steps From Parks, Close to The Oshawa Centre, Hospital, Schools, Transit, Shopping, & Minutes To the 401.Situated On A Generous Fully Fenced Backyard Boasting a Premium 50 X 180 Ft Lot. Double Wide Driveway Providing Plenty Of Parking ! Separate Side Entrance To Part Finished Lower Level. Offering So Much Potential! Roof: 2023 (id:47564)
RE/MAX Jazz Inc.
504 Rubidge Street
Peterborough Central, Ontario
Welcome to 504 Rubidge. Perfect for investors or first time home buyers. This 2 bedroom, 1 bathroom home is designated as a Heritage Property within Peterborough. This house backs onto park land and the Trans Canada Trail, close to Jackson Creek. The main floor includes a breezeway/foyer, kitchen laundry room, living room bathroom and 1 bedroom. Upstairs the loft could be used for an office with a 2nd bedroom. This house is close to downtown and all amenities. Public transit is located a short walk away. This property is a must see! (id:47564)
Century 21 United Realty Inc.
82 Cityview Heights
Kawartha Lakes, Ontario
Welcome to 82 Cityview Heights! This 2+1 Bedroom, 3 Bathroom Bungalow sits on half an acre and offers the ease of main floor living and the bonus of a fully finished basement, perfect for additional living space or guest accommodations. A walk-out to the large composite deck from the bright sitting room. The expansive fenced backyard, having a pergola to enjoy the sunset views and summer evenings. The backyard backs onto open fields, providing privacy and a peaceful country-like setting. A sizeable, detached heated garage with 2 large bay doors and car port, currently set up as a workshop, providing endless possibilities for the handyman or hobbyist, whether it's a studio, gym or the ultimate workspace. Other notable features include a 22KW generator, steel roof and recently paved driveway. Located on the outskirts of town, this home offers the best of both worlds: country-living with the convenience of town, including a 10 minute drive to Peterborough Hospital and a short drive to Highway 115 for an easy commute. View today! You don't want to miss out on all the opportunities that 82 Cityview Heights has to offer! (id:47564)
Century 21 United Realty Inc.
382 Water Street
Peterborough Central, Ontario
Amazing opportunity to own a fully set-up restaurant or catering business in the heart of the downtown core. This ready-to-go space includes all essential equipment, offering a seamless transition for an aspiring restaurateur or catering entrepreneur. The unit features a fully equipped kitchen and a dining area currently sub-leased to a charming bookstore. Located in a high-foot-traffic area and surrounded by vibrant local businesses, this spot offers great exposure and customer potential. (id:47564)
Century 21 United Realty Inc.
92 Mitchell Crescent
Trent Lakes, Ontario
Charming Bungalow on a Private 1-Acre Lot in Granite Ridge Estates!! Welcome to 92 Mitchell Crescent, located in the prestigious Granite Ridge Estates in the heart of Buckhorn. This beautifully crafted 3-bedroom, 2-bathroom bungalow sits on a private, treed 1-acre lot, offering both tranquility and modern comfort.Built just 10 years ago, this home boasts 9-foot ceilings on both levels, creating an open, airy atmosphere throughout. The main floor features an open-concept design with custom built-ins, a WETT-certified wood-burning fireplace, and a spacious mudroom with laundry conveniently located just off the oversized double-car garage.The lower level is fully insulated and includes a roughed-in bathroom, offering a blank canvas ready to be finished to your personal needs whether thats extra bedrooms, a home office, or a rec space.Step outside and take in the peaceful natural surroundings an ideal setting for nature lovers and outdoor enthusiasts. With plenty of space to add a workshop, detached garage, or additional outbuilding, this property offers flexibility for hobbyists, tradespeople, or anyone needing extra room for toys or tools.Enjoy the best of country living with modern amenities just minutes away, including Buckhorns charming shops, scenic lakes, and beautiful trails. This is a rare opportunity to own in one of the areas most sought-after communities. (id:47564)
Royal LePage Frank Real Estate
604 - 344 Front Street
Belleville, Ontario
McNabb Towers is Bellevilles premier downtown condo location! A well-managed, financially healthy property close to cafes, restaurants, theatres, our library, and great shopping. This exceptional two-bedroom, 1056 sq ft. This bright, open concept unit has just been completely renovated. New kitchen and bathrooms with granite countertops, flooring, doors, millwork, light fixtures, etc. All new stainless steel appliances are included, making this unit move-in ready. Concrete construction and only six units per floor provide a private and quiet home, with convenient laundry facilities on each floor. A covered parking garage and additional outdoor parking are available. This is a very secure property with on-site supers and 24-hour security coverage. Several commercial leases help keep condo fees as low as possible. (id:47564)
Royal LePage Proalliance Realty
B - 21 Burton Street
Belleville, Ontario
MAIN + UPPER LEVEL OF HOUSE FOR RENT - 3 BEDROOMS + 1 BATHROOM. Located in Belleville's West end, Walking distance to all amenities, & on Bus Route. 2 bedrooms and bathroom on main level and 1large bedroom on the second floor. Large bright kitchen, Dining room patio doors lead to a private deck and fully fenced yard. See 3D Tour. Private detached garage & lots of room in driveway for parking. Laundry in common area. Water Bill to be divided between number of occupants. Must fill out Rental Application for Showing. Landlord will require a credit cheque and income verification prior to accepting an applicant. (id:47564)
Royal LePage Proalliance Realty
721 Trailview Drive
Peterborough South, Ontario
Welcome to 721 Trailview Drive - This beautiful bungalow showcases 3 bedrooms, 2 bathrooms and is tucked away on a quiet street in Peterborough's Southeast end. This one owner home has been lovingly cared for inside and out and offers a warm, welcoming feel from the moment you arrive. Step into the bright and spacious living room, with beautiful hardwood floors and where large windows fill the space with natural light. The kitchen is both updated and functional, featuring a convenient pantry that's already plumbed, perfect for adding main-floor laundry if desired. Direct access from the attached two-car garage makes unloading groceries a breeze. The main floor includes two comfortable bedrooms and a full bathroom. The primary bedroom offers a peaceful retreat, while the second bedroom is bright and airy with patio doors that open onto a lovely back deck that was recently updated to composite materials and a gas hook up for barbecuing and a retractable awning. Downstairs, the fully finished lower level provides even more living space. You'll find a cozy family room, an additional bedroom, another full bathroom, and two versatile bonus rooms that can easily be used as an office, home gym, playroom, laundry, craft room or whatever suits your lifestyle. Outside, the low-maintenance, fully fenced yard offers privacy and comfort. The beautifully designed patio, outdoor 8x10 storage shed, and a charming nook for your patio furniture making this the perfect spot to sip your morning coffee, curl up with a good book, or entertain guests. Located minutes to Hwy 115 and Hwy 7 , public and private schools, parks, restaurants, stores and so much more. Book your showing today and make this home your own! (id:47564)
Century 21 United Realty Inc.
162 - 301 Carnegie Avenue
Peterborough North, Ontario
Welcome to your new EASY LIVING HOME, Suite 162, 301 Carnegie Ave, a beautifully crafted ALL BRICK home in the sought after Ferghana condominium complex. Live in a PARK LIKE SETTING with mature trees and beautiful perennial flower gardens where lawncare and snow plowing is done for you! This prime north-end location offers the perfect blend of elegance and convenience. Direct entry to your home from a 2 CAR GARAGE, with a powder room close by. Step inside to a BRIGHT AND AIRY, open-concept living, kitchen and dining area, with maintenance free HIGH END VINYL TILE FLOORING. Featuring a modern kitchen with WHITE CUPBOARDS and tons of peninsula counter space with bar stools and a cupboard designed for easy access to the dining area. This kitchen is a CHEF'S DELIGHT with a spice rack drawer and a baking sheet cupboard, and an outlet in the peninsula for ease of access. Patio doors bring in lots of light and open to an EXTENDED DECK area where you can retreat with coffee in hand for peace and quiet, enjoying the sounds of nature. The main floor primary bedroom suite is spacious with lots of closet space, and a well designed ENSUITE BATHROOM, and MAIN FLOOR LAUNDRY with full size washer & dryer. A wide staircase leads to the FULLY FINISHED BASEMENT which boasts high ceilings. There is an additional bedroom with a large closet, and a 4 piece washroom to provide your guests with a private getaway, and a large family room and GAS FIREPLACE to keep you warm, even if the power goes out. A large office/storage area provides your home with function and style that is easy to maintain, so that you can enjoy life and relax in style. (id:47564)
Royal Heritage Realty Ltd.
Th015 - 770 Scollard Line
Selwyn, Ontario
This charming cottage at Theona Park Resort on Buckhorn Lake is an incredible opportunity to own a piece of the Kawartha Lakes! Enjoy over 1,400 feet of stunning waterfront with fantastic boating and fishing right at your doorstep. The resort offers a wealth of amenities, including a sandy beach, sports facilities, a heated pool, store, and a lively recreation hall with planned activities. Open from May to mid-October, this is your chance to embrace seasonal living. This well-maintained 2022 Flexton Resort Cottage features 2 bedrooms (sleeping 3), 1 bathroom, and 550 sq. ft. of comfortable living space with AC and propane heating. Situated on a desirable private corner lot, you'll enjoy breathtaking views of Buckhorn Lake. The annual fees are approximately $5,949.00. As a bonus, this sale includes two brand new kayaks, life jackets, a new iron fire pit, an outdoor dining set, BBQ, all appliances, a couch, end tables, 4 bar stools, a TV, bedding, and kitchen essentials. Don't miss out on this fantastic opportunity! The seller is highly motivated, and financing options are available. (id:47564)
Royal LePage Frank Real Estate
22 Pauley Road
Stirling-Rawdon, Ontario
Welcome to 22 Pauley, a charming 1 storey home, perfect for first-time buyers or people looking to downsize. Even still, there is plenty of open space on this generous lot & many splendid features, such as a detached garage, metal roof, front porch, wood stove, heat pump, wrap-around deck & an adorable little chicken coop at the back of the yard. Home has 3 beds, 1,428 sq. of living space & the primary bedroom features a double-door walkout to a balcony. Come & take your time & have a look around this wonderful property. (id:47564)
RE/MAX Quinte Ltd.
1343 Eagle Crescent
Peterborough West, Ontario
Located in a sought-after and quiet West end neighborhood, this charming garden home offers a bright and functional layout. As you walk in the door, you're welcomed by a bright eat-in kitchen and a spacious living room with a walkout to the upper patio. The main floor features two bedrooms, including a well-appointed master with a convenient Jack and Jill bathroom. For added ease, main floor laundry is just steps away. Downstairs, the WALKOUT basement is filled with natural light, offering additional living space. It includes another living space, a third bedroom, 4 piece bathroom, ample storage space and a versatile bonus room perfect for a home office, gym, playroom, or whatever your heart desires. This well-cared-for home is designed for low maintenance living while offering both comfort and functionality. It's a fantastic opportunity for downsizers, retirees, first-time home buyers, working professionals and small families. Book your showing today!! Pre-listing Home Inspection available. (id:47564)
Century 21 United Realty Inc.
247 Blyth Park Road
Cramahe, Ontario
Recently updated 3-bedroom home with great in-law potential on private 1 acre lot with mature trees and park-like setting. Main floor with adaptable layout boasts an open foyer with closet and convenient garage access. Large primary bedroom or family room with electric fireplace and hardwood floors. Open concept living/dining room with bay window and hardwood flooring. Eat-in kitchen with pantry, new butcher block countertops, backsplash, faucet and hardware. 2 additional bedrooms with ample closet space and updated 3pc bath with new vanity and toilet. Unfinished basement with separate entrance and above grade windows offers great in-law potential with some framing already in place. 2-car garage with inside access & mandoor. Enjoy time outside in the large private yard with a beautiful mix of trees and lots of space for rec and leisure with no immediate neighbours. Recent updates include: new shingles, flooring, paint throughout, kitchen & bathrooms updates, HWT (2025; owned), flooring, wainscotting/trim/baseboards, new doors, new UV light system, new septic baffles & lids, new well lid, and landscaping. Whether you're looking for a cozy family home or great rental potential, this is one not to miss! Located a short drive from downtown Colborne, 401, Little Lake and Lake Ontario. (id:47564)
Tfg Realty Ltd.
11 Edgewater Drive
Selwyn, Ontario
Beautiful year round or vacation home on Buckhorn Lake. Sunny open concept design with panoramic views of Buckhorn Lake and it's Islands with Western exposure and beautiful sunsets. An immaculate property with many updates throughout including many windows, recent shingles and siding. The great room offers a huge kitchen with island and it's own sink, granite counter tops, extra high ceilings and wood burning fireplace, built-in dishwasher and abundance of pot lighting and hardwood floors. Large bright primary bedroom with huge windows and spectacular lake views. Lovely 5 pc ensuite bath with walk-in closet and heated floors. Updated main bath with heated floors. Man floor laundry room. Attached 2.5 car garage with extra ceiling height to accommodate a car hoist to store that sports car you have always wanted and a handy entrance direct into the home. Quality outbuildings include a 1.5 car garage on a concrete slab, currently finished as an extremely nice guest cabin or Bunkie with a sauna and its own separate hyrdo panel. Also a quality built storage shed 12x16 with log siding look. Ideal for a riding lawnmower, seadoo, skidoo or other tools and toys. Beautiful covered front entrance porch with seating area with a brand new steel entrance door. Outside offers a fantastic large level lot with 236 feet of frontage. The level lot allows for many out door games ie badminton, horse shoes, darts, etc. 2 large patio areas. Excellent large permanent dock. BBQ Propane hook up on patio. Sump pump equipped with battery back up. Generlink connect at the hydro meter. (id:47564)
Royal LePage Frank Real Estate
2078 Walker Avenue
Peterborough East, Ontario
Spacious 3 bedroom semi-detached in a particularly nice location. East and West exposure - views of trees, green space, and park from living room; views of a mature treed yard from kitchen. Lots of natural sunlight in this well maintained home that has been a joy to live in. Insulated garage door 2015, new windows 2009, patio door 2014, flooring in kitchen and entry 2022, gas furnace updated (ignitor and thermostat) 2023, shingles 2014, R-50 attic insulation. Nice big deck off the kitchen for entertaining. Great location close to parks, beaches, Rotary Greenway Trail, downtown, and easy access to Hwy. 115. A pre-inspected home. (id:47564)
Century 21 United Realty Inc.
7 Higham Place
Clarington, Ontario
Executive Rental In North Bowmanville - Sought-After Neighborhood. This Entire Home (No Basement Apartment!) Offers Over 2,500 Sq. Ft. Of Beautifully Designed Living Space Above Grade, Perfect For Professionals Or Families Seeking Comfort, Space, And Style. Step Into A Bright And Spacious Main Floor Featuring Hardwood Floors, A Formal Dining Room, And A Large Open-Concept Living Room And Kitchen - Ideal For Entertaining. The Kitchen Features Custom Cabinetry, A Large Custom Island With Quartz Counters, And Premium Stainless Steel Appliances, All Included In The Rental. Walk Out To Your Own Professionally Landscaped Backyard Complete With A Patio And Gazebo Also Included. Upstairs, You'll Find 4 Generously Sized Bedrooms, Including A Luxurious Primary Suite With A Walk-In Closet And Ensuite Featuring Dual Sinks, Separate Tub And A Custom Glass Shower. A Second Bedroom Includes Its Own Private Ensuite, While The Remaining Two Bedrooms Share A Third Full Bathroom. An Additional Bonus Office Nook Makes Working From Home Both Easy And Efficient. Other Features Include A Double-Car Garage, Unfinished Basement For Storage, And Quick Access To Highway 407 - Perfect For Commuters. Located Just A Short Walk To The Brand-New Northglen Public School (Opening Fall 2025) And The Upcoming Catholic Elementary School, This Home Is Nestled In A Safe, Family-Friendly Community Built By Renowned Jeffrey Homes. This Rare, Full-Home Executive Rental Offers Luxury, Space, And Convenience Without The Compromise Of A Shared Basement Unit. (id:47564)
The Nook Realty Inc.
3211 County Rd 2 Road
Otonabee-South Monaghan, Ontario
LARGER THAN APPEARS, A MUST SEE! PERFECT FOR MULTI-GENERATIONAL LIVING: 7 BEDROOMS, 3.5 BATHROOMS. Located just 15 minutes from Peterborough and Close to Highway 115, in the Charming Town of Keene, this Well-Maintained Home offers a unique combination of peaceful small-town living with Convenient access to Amenities. The ORIGINAL 1986-Built, 3-Bedroom, 1.5-Bathroom Brick Bungalow offers Hardwood floors throughout, a Cozy Fireplace, and a Basement with Laundry and Extra Storage. The Main Floor includes a Large Sunroom that Connects to a Newer Extension, creating a bright, open space. The Attached Double-Car Garage provides Direct Access to the Home, while a Detached 16'x28' Heated Garage with Hydro offers additional storage, parking, or potential for a Man Cave. A Spacious Deck with a Gazebo off the Kitchen and Office area provides the perfect Outdoor Retreat. In 2015, a LARGE Stunning Royal Homes EXTENSION was added. This Modern Addition includes 3- Bedrooms, a Basement Bedroom, and 2- Bathrooms, including a Master suite with an Ensuite and plenty of Storage. The Open-Concept Kitchen and Living area offer plenty of Natural Light and Views of the Backyard. A Large Laundry area is also located on the main floor. The expansive Deck includes a second-tier area leading to a private Hot Tub, surrounded by a privacy fence for a Tranquil Outdoor Retreat. The Large Basement offers a Rec room and Ample Storage Space. This home is perfect for those seeking Modern comforts and Plenty of room for family or guests. Just minutes from Rice Lake, a Public Boat Launch, North Shore Public School, and Keene Park, this property provides Easy Access to Local Conveniences. This is truly a rare find that offers space, style, and comfort in sought-after location. Don't miss the opportunity to make this Exceptional, Spacious Rare Home Yours! (id:47564)
Realty Guys Inc.
13445 Loyalist Parkway
Prince Edward County, Ontario
Looking for an exceptional investment opportunity in Prince Edward County? This property checks all the boxes. Situated on a large, tree-lined lot right on the edge of Picton, this multi-unit home offers incredible versatility and value.The property features two spacious, self-contained 3-bedroom units, plus a garden level 1-bedroom unit for a total of 7 bedrooms, 3 kitchens, and 4.5 bathrooms. Each unit has its own laundry, and there is ample storage including a cold room, workshop, three sheds, and plenty of parking. Live in one unit and rent out the others, or add the entire home to your income property portfolio, either way the existing A+ tenants are happy to stay. The grounds are equally impressive: plenty of space for vegetable gardens, beautiful perennial gardens, fruit trees (Pear, Apple), berries, rhubarb, and mature Sugar Maples and Pines. Recent updates include hot water boiler and furnaces (Feb2025) and Central AC (6 years old), newer windows and roof shingles with underlay. BONUS: A MicroFit solar system generates $10-12,000/year, with 6.5 years remaining on the transferable contract - and a high speed Electric Vehicle Charging station. This is a rare find: function, income, and potential in one centrally located County property. (id:47564)
Exp Realty
3 - 15 Bay Street
Quinte West, Ontario
Opportunity to rent a 2 year old 2 bedroom, 1 bathroom in the heart of downtown Trenton, Ontario. This unit is a meticulously designed 900 sq ft apartment offering contemporary living with comfort and style. This 2-bedroom, 1-bath residence boasts modern amenities, creating a spacious and inviting atmosphere. Enjoy the convenience of your own private laundry suite, providing the ultimate blend of practicality and luxury. Enjoying the downtown lifestyle, with local shops, dining and entertainment. Just a step away from Freshco, Centennial Park, the Trent Severnway, and Bay of Quinte. Elevate your living experience n this sleep and sophisticated apartment. Water and sewer are included in the rent. (id:47564)
Royal LePage Proalliance Realty
8 Heath Street
Barrie, Ontario
This beautifully renovated home is located in a highly desirable, family-friendly neighbourhood, just minutes from schools, parks, shopping, restaurants and highway access. Freshly painted throughout, with natural light pouring in from every window, it offers a bright and welcoming atmosphere. The open-concept main floor features a seamless living and dining area, flowing into a modern eat-in kitchen complete with brand-new appliances, stone countertops and a breakfast bar - ideal for both everyday living and entertaining. Upstairs, you'll find 3 large sized bedrooms and 2 tastefully renovated bathrooms, all accessed by a newly installed staircase. The finished basement adds even more living space, including a flexible rec area and a 2 pc bath. Move-in ready and thoughtfully updated, this home is perfect for modern family living! (id:47564)
Keller Williams Energy Real Estate
35 John Street
Addington Highlands, Ontario
Situated in the heart of Flinton, this charming 2-bedroom, 1-bathroom bungalow is perfect for first-time buyers or those looking to downsize. The bright and welcoming interior offers a comfortable living space with a practical layout. Recent updates include new vinyl flooring in the laundry room, a stylish new vanity in the main floor bathroom, and fresh carpeting in the basement. Natural light fills the home, creating a warm atmosphere, and the partially finished basement is a great spot for family games or relaxing in front of the woodstove! Outside, the spacious yard provides plenty of room to garden, play, or simply enjoy the fresh country air. Spend summer days by the above-ground pool or host BBQs on the large deck, an ideal spot for outdoor dining and entertaining. Nearby snowmobile trails offer easy access to outdoor adventure. High speed internet available. (id:47564)
Royal LePage Proalliance Realty
82 Huffman Road
Quinte West, Ontario
Welcome to this bright and spacious main floor unit in a well-maintained bungalow, located in a great neighbourhood within the friendly community of Frankford. This inviting 2-bedroom layout features a large primary bedroom with a walk-in closet and a private 3-piece ensuite. Enjoy the open-concept design of the living, dining, and kitchen areas - perfect for relaxing or entertaining. Step out to a level backyard with a deck, ideal for outdoor enjoyment. Don't miss this opportunity to live in a peaceful, community-oriented setting just minutes from local amenities. (id:47564)
Exit Realty Group
482 Smith Road
Tyendinaga, Ontario
**RARE LARGE ACREAGE AVAILABLE** This beautiful farm sits on approx 176 acres featuring breathtaking rolling pastures, ample wooded areas, and a spring-fed pond. The perfect setting to enjoy country life. The charming 3 bedroom farmhouse, originally built in 1910, boasts thoughtful updates while maintaining its character and leaving room for you to make it your own. The interior features a large eat-in kitchen with tons of storage and big bright windows. The home offers generous living spaces, with two bedroom on the main floor and a large thrid upstairs. The partially finished walk-out basement offers additional living space with a functional propane fireplace. The semi ensuite bathroom on the main floor has been gutted and is ready for your new fixtures and personal touch! Outside, the property shines with a classic red barn(6000sqft+/-) currently set up for horses but versatile for many uses. The barn features hydro, stalls, and extensive space for equipment storage. Ample pasture complements the current equestrian setup. A Generac generator provides peace of mind during power outages. Located on Smith Road with excellent road frontage, the property offers convenient access while maintaining privacy. Just 20 minutes to Belleville, 30 minutes to Napanee, and under an hour to Kingston. Zoned Marginal Agricultural with a few small portions Environmentally Protected. The property being sold in as-is condition. The well requires replacement. Experience the peaceful countryside lifestyle while being just a short drive to amenities. ALL OFFERS WILL BE REVIEWED MAY 26. This property must be seen to be fully appreciated. Buyers to do their due diligence re: potential uses, severances, and well. (id:47564)
Royal LePage Proalliance Realty
Pt Lt 53-54 Con 2
Prince Edward County, Ontario
Discover 12.4 acres of serene, treed land in beautiful Prince Edward County. This environmentally zoned property features protected wetlands, offering a peaceful natural retreat. While no building permits are available, it's perfect for recreational use - ideal for camping, hiking, snowshoeing, birdwatching, or hunting. A gravel pad provides convenient parking. A rare opportunity to enjoy a private slice of nature - fall in love and you too can Call The County Home. (id:47564)
Keller Williams Energy Real Estate
1423 Fifth Line
Selwyn, Ontario
This stunning home is nestled on a quiet road on the northern edge of town and embodies country living with all it's natural beauty and peaceful tranquility. This property sits on an expansive lot with lush greenery, manicured lawns and gorgeous perennial gardens, complete with flagstone walkways and armour stone accents. From the elegant entryway you are welcomed into this immaculate classic style family home, featuring gleaming Brazilian hardwood, pot lighting and charming bay windows. Open concept living/dining room with crown molding leads into your light filled kitchen boasting custom cherry cabinets, quartz countertops and high end stainless appliances with a gas stove. Also on the main floor is a beautiful 4 season sunroom with a gas fireplace and large windows overlooking your backyard oasis! The upper level has 3 bedrooms, a 5 piece renovated bathroom, with the primary bedroom offering a walk in closet and lovely ensuite bathroom with a glass shower and sparkling tile. Your lower level comes with a large finished recreation room, laundry room, and a walkup to the amazing serene backyard. Step outside, breathe in that fresh country air and relax on your double deck with a metal Gazebo all bordering your very own pond with a calming water feature! Plenty of parking for 8 or more cars with room for your toys and only 5 minutes to town. This home has to be seen to fully appreciate the love and pride of ownership throughout! An absolute pleasure to show! (id:47564)
Century 21 United Realty Inc.
177 Fire Route 26
Galway-Cavendish And Harvey, Ontario
Escape to the beautifully upgraded three season cottage with potential to upgrade to year-round. Situated on a spacious lot with 225 ft of waterfront, panoramic views and eastern exposure. This open concept retreat offers open concept kitchen/living/dining room featuring stainless steel appliances, wood burning stove. 3 bedrooms, 1-4 pc bath. A lovely sunroom to relax and enjoy the sunrises and lake views. This property is being sold fully furnished turn key. Just move in and enjoy the lifestyle of waterfront living. Enjoy boating through the Trent Severn waterways, swimming, fishing and all watersports. Minutes to the Six-Foot Bay Golf Course, 10 minutes to the hamlet of Buckhorn for all your amenities. This cottage shows to perfection. Lots of space for outdoor activities. (id:47564)
Ball Real Estate Inc.
23 Mcclellan Street
Tweed, Ontario
Welcome to 23 McClellan St! This beautifully renovated 3 bedroom home is situated on a large, deep lot in the heart of the village of Tweed. Enter into the lovely foyer/sitting room with cozy gas stove and a garden doors to the deck over looking the sprawling backyard with lots of trees and gardens. Open concept kitchen/dining room with plenty of cabinetry and appliances. Lovely living room with lots of natural light, and generous size primary bedroom with a double closet. Upstairs features 2 spacious bedrooms with ample closet space, an office space and a 4pc bathroom. Basement features a cozy rec room, 3pc bathroom, nice size laundry room, cold room, and a workshop with walkout. This home is perfect for a retiree, a family or a first time home buyer with it's great location and close to all amenities. Paved driveway. This charming home could be your new home. (id:47564)
RE/MAX Quinte Ltd.
2197 Maple Grove Road
Clarington, Ontario
Maple Grove United Church is being offered for sale for the first time in its glorious 150 + year history. Set on a beautifully treed .74-acre parcel of land just minutes from downtown Bowmanville, this is a substantial and versatile 5000 sq foot church property (above grade) which can accommodate the needs of many congregations. On the main level you will find a 120-seat sanctuary plus a large open gathering hall with accessible washrooms and an oversized kitchen. On the lower level you will find a usable finished basement which can be used for a variety of additional uses. Outside there is ample parking for 30-35 vehicles with potential for more parking on an open grassed area to the north which is also part of the property. Residential Hamlet zoning allows for continued use as a Place of Worship or for a residential conversion. 2197 Maple Grove Road is a special property with deep local roots waiting for its next chapter to begin. (id:47564)
Royal LePage Frank Real Estate
14 Ianson Drive
Scugog, Ontario
3 Bedroom 1.5 bath well maintained raised bungalow on good sized 95' x 175' lot in hamlet of Greenbank - walk to elementary school and park; L-shaped living/dining room, french doors & large windows overlooking front and back yards; eat-in kitchen with good cabinetry, counter space and walkout to deck overlooking backyard; additional family /entertaining space on lower level with bright above grade windows, games area, wood stove and walkout to covered patio area and private fenced rear yard. Water bill $391/yr; Heat and Hydro +/-$364/month equal billing; roof shingles +/-2023 (id:47564)
RE/MAX All-Stars Realty Inc.
353 Cooper Court
Oshawa, Ontario
Excellent Quiet Court location near the Oshawa/Whitby border. Highly sought after tree-lined neighborhood. Pride of ownership is evident in this impeccably maintained home; original owner. Some of the features of this home include a front porch, oversized eat-in kitchen, wood fireplace, walk-out basement, and a private yard. This is truly a great family home.Prime location steps away from the sought-after Stephen Saywell Public School. Close to Lakeridge Health Hospital, the Oshawa Shopping Centre, the Civic Recreation Complex, and the 401. (id:47564)
Coldwell Banker 2m Realty
546 Hastings Street N
Bancroft, Ontario
Unbeatable Commercial Opportunity in Downtown Bancroft! Discover the perfect location for your business in the heart of Bancroft, where prime location meets potential. Situated in a high-traffic area with easy access from the highway, this lot offers unparalleled visibility and convenience for customers. With essential infrastructure already in place including a highway entrance, hydro transformer ready for hook-up, municipal water supply, and Class 4 septic system installed, this lot is primed for immediate development. ( Site Plan Available ) Zoned as C3, the commercial opportunities are many, Whether you're dreaming of opening a restaurant, retail shop, or office space, this versatile property offers endless possibilities for ambitious entrepreneurs. Don't miss out on this rare opportunity to establish your business in a thriving community. SELLER WILL CONSIDER A VTB (id:47564)
Century 21 Granite Realty Group Inc.
5454 Lakeshore Drive
Hamilton Township, Ontario
This charming waterfront home has been well kept and features an expansive, bright living room with a picture window offering wonderful views and a propane fireplace, an easy-to-work-in kitchen with breakfast nook, a dining area, 2 bedrooms and a full bathroom. From the living room a door leads out to a large, partially covered porch, where you can enjoy those famous Rice Lake sunsets. The lower level has a 2 pc washroom and a spacious family room with a propane stove and a walk-out to a private hot tub area. From here, stairs lead down to the boat house with its fabulous roof deck for enjoying the magnificent panoramic view of Rice Lake. Down to the dock, you can enjoy swimming, boating, fishing and waterfront living. If you're searching for an affordable waterfront residence in a picturesque setting this one has all it takes and then some!. NOTE 1: The subject property is supplied with water from the lake. The water system has a heated trace line with micron filter(s) and a (UV) ultra violet water system. Note 2: All appointments must have 12 hrs notice. Note 3: All offers must have an irrevocability of 3 business days from the time it has been received by the Listing Agent. (id:47564)
RE/MAX Lakeshore Realty Inc.
177 Singleton Drive
Belleville, Ontario
Serviced building lot in Belleville's east end. Walking distance to shopping, parks, walking trails and the hospital. Quiet location in a mature area. (id:47564)
RE/MAX Quinte Ltd.
320 Sidney Street
Belleville, Ontario
Extremely well maintained 4200 square foot 2 unit commercial building with fantastic Sidney Street location. The main 3000 square foot space is currently setup as a Physiotherapy clinic, but lends itself to many other uses. The smaller 1200 square foot unit is currently vacant. Both units have their own utility meters. Parking for 23 vehicles, and excellent signage visibility. (id:47564)
Royal LePage Proalliance Realty
1030 Birchview Road
Douro-Dummer, Ontario
Surrounded by the tranquility of nature, this serene 7+ acre lot offers year round access on a quiet municipal road with frontage on both Birchview Rd and Tedford Ln. Just minutes from the charming village of Lakefield where you'll find everything you need including shops, grocery stores, restaurants, cafes and schools. Enjoy the convenience of small town living with easy access to Highway 28, Highway 7 and the 115 for quick travel to Peterborough and beyond. The property is just 5 minutes from McCrackens Landing and Carveths Marina where you can launch your boat and explore the Trent Severn Waterway, ideal for boating, fishing, swimming and waterfront dining. With hydro available at the road and weekly garbage and recycling pick-up, this is a convenient and rare opportunity to build your dreams in a peaceful, nature filled setting. (id:47564)
Century 21 United Realty Inc.
808 County Rd 12
Greater Napanee, Ontario
Nestled on 1.389 acres with over 260 feet of pristine waterfront, this charming home, built in 1890, offers a serene and quiet location that's perfect for anyone seeking peace and privacy. The property features a metal roof and an enclosed porch, ideal for enjoying the view of the swimmable water. Inside, you'll find an oversized kitchen, perfect for family gatherings, as well as a formal dining room with original floors and tall baseboards. The main floor also includes a 4-piece bath, complete with a new window, and a laundry area for convenience. There are three cozy bedrooms, and the staircase is adorned with its original railing, adding character and warmth. This home boasts some vinyl windows and has been thoughtfully updated, including a new septic system installed in 2024. Outside, you'll find ample parking with space for 8+ cars and a circular driveway. The property also includes a barn, a firepit, numerous berry bushes (raspberry and strawberry), and a wheelchair ramp leading to the kitchen, offering easy access for all. The well produces over 12 gallons of water per minute, ensuring a reliable water source. Whether you're enjoying the firepit, the expansive yard, or the peaceful surroundings, this property provides a perfect retreat. (id:47564)
Royal LePage Proalliance Realty
44 Blackwater Road
Brock, Ontario
3+1 bedroom, 1.5 bath backsplit situated on mature treed lot in community of Blackwater just south of Sunderland; attached 2 car garage and wide driveway to accommodate multiple vehicles; detached 20'x42' heated garage with 16' roll up door and 14'x14' attached building with 8' door; home has bright updated eat-in kitchen w/ample cabinetry, quartz counters and shiplap ceiling; cozy living room overlooking sunken dining room; upper level has 2 bedrooms plus primary bedroom with semi-ensuite; lower level family room with fireplace and walkout to deck; additional bedroom and bath; bright laundry room with walkout to deck, hot tub and above ground 15' pool; basement recreation room with above grade windows; workshop and stair access up to garage. Neutral decor throughout . Rear yard offers excellent family entertainment space , playset for young children, fenced property. 10'x10' metal shed and 8'x8' plastic shed provides additional storage. Detached garage ideal for car or recreational vehicle enthusiast. (id:47564)
RE/MAX All-Stars Realty Inc.




