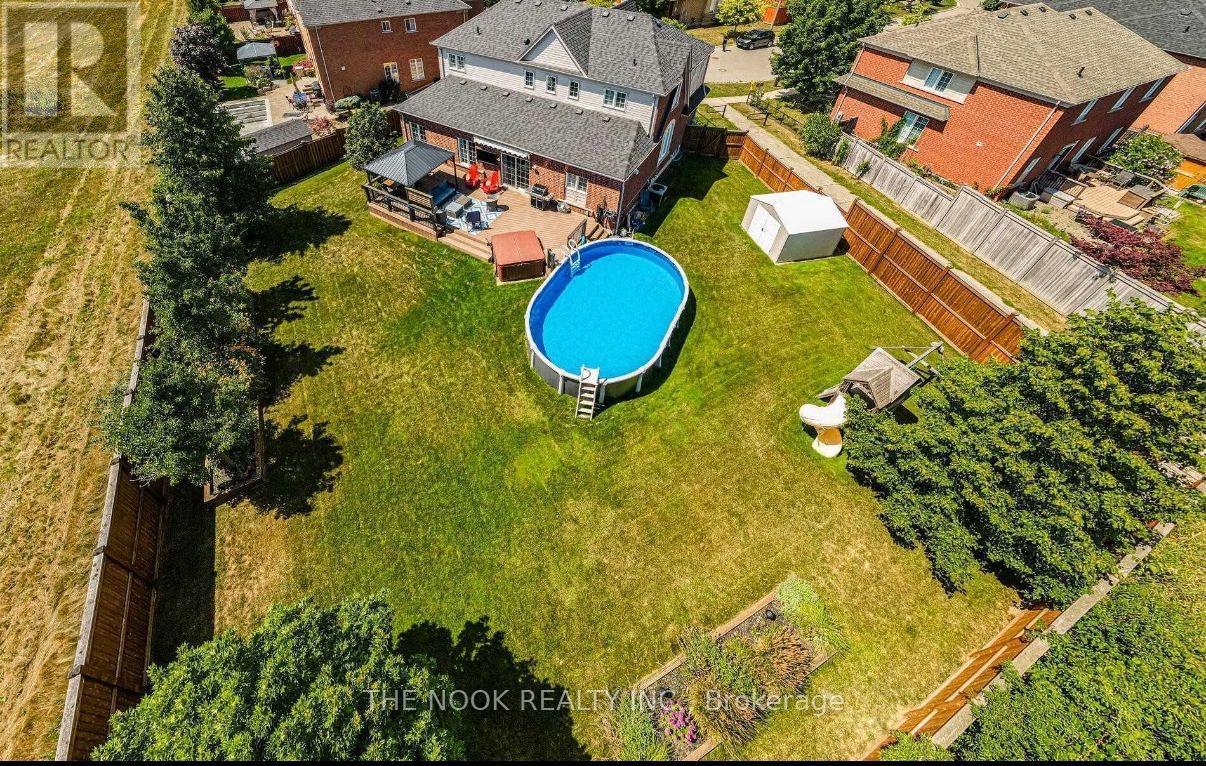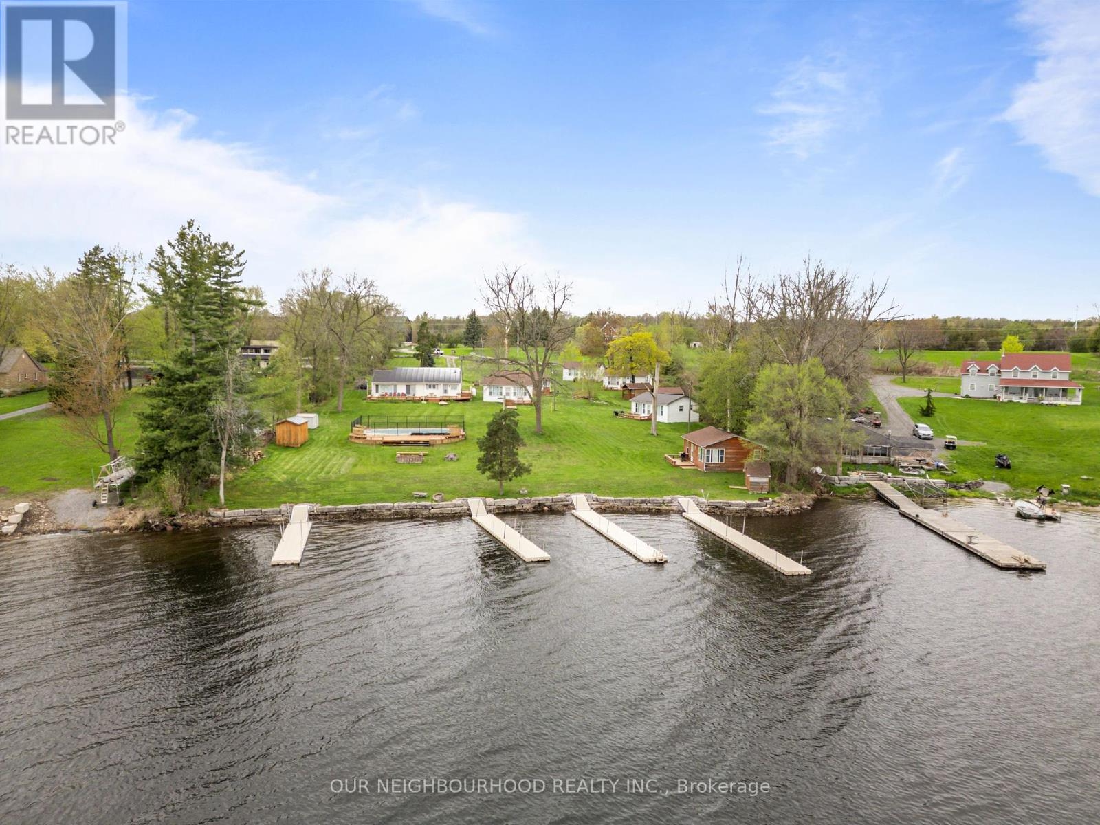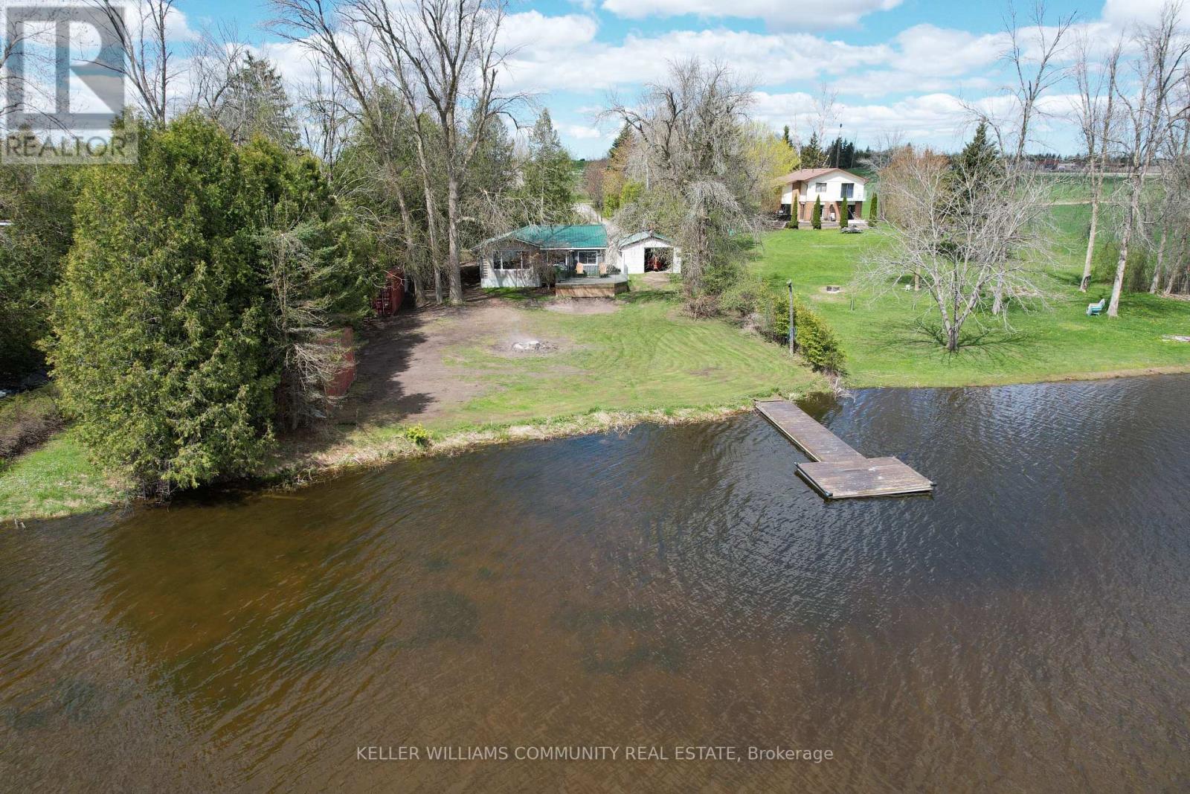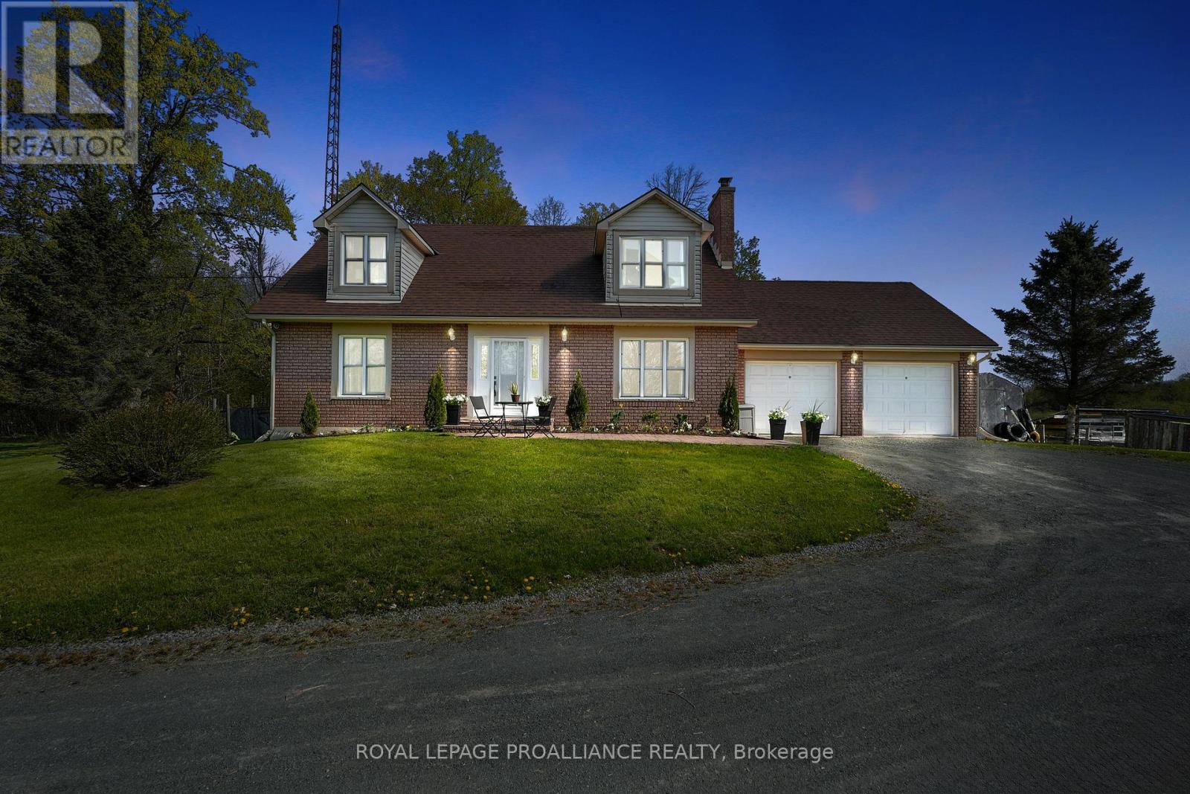 Karla Knows Quinte!
Karla Knows Quinte!1386 Wallbridge-Loyalist Road
Quinte West, Ontario
This immaculate mid-century modern home is unlike any other. Sitting on a gorgeous 2-acre, park-like, serene setting, with ample trees, gardens. The property extended beyond fully fenced back yard with an additional 150 ft wide yard space. The 4 bedrooms, 4 bathrooms inside offer plenty of space for the entire family, and a custom design that exudes a unique, stylish flair. The impeccable craftsmanship and attention to detail throughout stands the test of time, from artisan freehand plastering design, custom built windows, doorframes and mouldings to handcrafted leatherwork in the den and bar. The grand center hall floor plan highlights the prestigious nature of this home. The main level features an office space, a family room with hardwood floors and a brick-surround wood fireplace, as well as gorgeous built-in shelving. Also on the main level are a laundry room, a 3-piece bath with a walk-in tile shower, and an entrance to both the double-car garage and the backyard. The sun-filled eat-in kitchen boasts an incredible amount of cabinet space and granite countertops. A spacious formal living room, dining room, and a large solarium/sunroom complete the main floor.Upstairs, you'll find 4 large bedrooms and 2 full bathrooms, including the amazing primary suite. This oversized bedroom features access to a large balcony, his-and-her closets, and a 3-piece ensuite with a makeup vanity (including a sink) and a walk-in tiled shower.The incredible finished basement includes a games room, an immaculate bar with speakeasy vibes, and a rec room with gorgeous built-in shelving and space for a wood stove. A 3-piece bath and a large bonus room with an additional entrance to the main level complete this space. Enjoy the outdoors on the patio along the back of the house, multiple balconies, or the enclosed gazebo. A large barn-like shed offers storage and a great workspace. The location offers extra convenience, being minutes to all amenities Belleville and Quinte West offer. (id:47564)
RE/MAX Quinte Ltd.
46 Peacock Crescent
Ajax, Ontario
Welcome to 46 Peacock Crescent, nestled on a quiet crescent in Ajax's sought-after Nottingham community. This 4+2 bed, 5-bath home blends comfort and function across 3,169+ sq ft above grade with a fully finished in-law suite below. With new flooring, staircase, spindles, quartz counters, upgraded cabinetry, fresh paint, and modern tile throughout, the home has been tastefully updated and move-in ready. Step into a grand foyer with walk-in closet, formal living/dining areas with hardwood floors, and a sun-filled family room featuring a gas fireplace. The updated kitchen boasts quartz counters, SS appliances, extended cabinetry, and a walkout to the entertainers backyard fully fenced with a deck, pergola, hot tub, above-ground pool, irrigation system, and two large sheds. Upstairs, the spacious primary offers a 5-pc ensuite and W/I closet. Three additional bedrooms include hardwood floors, generous closets, and ensuite/shared bath access. Main floor laundry with garage access, plus bonus laundry in the basement. The finished basement offers flexibility for extended family, featuring two bedrooms, a full bath, full kitchen with quartz counters, SS appliances, soft-close cabinets, and a large rec space with pot lights. Ideal for guests, multigenerational living, or future rental income. (id:47564)
The Nook Realty Inc.
56 Fire Route 80b
Havelock-Belmont-Methuen, Ontario
LAKE KASSHABOG - Classic cottage with 135' of clean, sandy shoreline. This original owner, three season, 3 bedroom, 1 bathroom cottage is what a cottage should be. Gorgeous lake views from the living room and kitchen, which include a small island, that adds privacy and acts as a break wall for on coming boat waves. The gradual entry is perfect for the little ones learning to swim and for the more adventurous ones, swim over to the island to explore. Open concept kitchen, living, dining area with woodstove. Conveniently located a short distance to the boat launch, public beach and library. 25 minutes to all amenities and 2 Hours to the GTA. Start making memories as this family has for the past 60 years. (id:47564)
Bowes & Cocks Limited
27 Bedford Street
Westport, Ontario
Welcome to this stately Victorian home circa 1900. Located 35 miles north of Kingston in the delightful & picturesque town of Westport. Westport is situated on the shore of Upper Rideau Lake, which is part of the Rideau Canal system, designated as a World Heritage site. This handsome 2,713 square foot home offers gingerbread trim & quoin cornerstones. There is the original 2 storey structure & a one-storey addition at the rear. The 1st floor totals 16 55 sqft with a 133 sqft closed porch and 1058 sqft on the 2nd level. Desirable R-1 zoning, this is an ideal multigeneration home. 7 bedrooms, 4 bathrooms, living room has a propane fueled fireplace. Original trim, high ceilings, 9'10" on the main, & deep 10-inch baseboards. Beautiful 82.12 x 151.42 feet landscaped lot features massive pine tree etc. Perennials include Hydrangea Lily of the Valley, tulips and more. Across the road from town hall & next to the town museum. There is a parking spot very close by with electrical vehical charging stations. Near shopping, groceries & 2 golf courses. Excellent fishing for Yellow perch, smallmouth bass, pickerel & Northern pike. There is a manmade island with a wraft with docking for 30 boats. There are picnic areas, barbeques & sewage pump out facilities and trailered boat launch. Foley Mountain Conservation Area has the highest elevation in the Rideau Valley, which has great views of the area, a sandy beach & a changing area. The home is being sold in "as is" condition. This does not mean that it is in bad shape. The village population almost doubles during the summer months. (id:47564)
Royal Heritage Realty Ltd.
RE/MAX Affiliates Realty Ltd.
10 Richardson Road
Prince Edward County, Ontario
Exceptional Tourist Commercial Opportunity on the Bay of Quinte. Discover a rare and fully turn-key waterfront resort nestled on approximately 2.57 acres along the scenic Bay of Quinte. This unique property offers incredible income potential with multiple accommodations and amenities already in place, making it ideal for investors or entrepreneurs in the hospitality space. The main house is a charming 3-level backsplit featuring 2 Bedrooms, 2 Bathrooms, and soaring cathedral ceilings, providing a comfortable owner's residence or additional guest rental. The resort includes 6 self-contained cottages with full kitchens, and 3-piece bathrooms, 3 cozy bunkies, and 3 trailer sites, plus a laundry/washroom building, in-ground pool, and 4 floating docks for endless summer enjoyment. Set just two driveways down from a public boat launch and only 15 mins. from both Picton and Deseronto, with quick to the 401 (Exit 566), this property is perfectly located for guests exploring Prince Edward County. Create a place where families return year after year, drawn by the peaceful setting, outdoor recreation, and sense of tradition this property inspires and has to offer. Whether it's boating, fishing (including ice fishing), or relaxing by the water, there's something for everyone to enjoy. Guests will also love the short drive to Sandbanks Beach, golf courses, local wineries and breweries, antique shops, museums, and fine dining. This is more than just a property, it's a lifestyle investment and a place where lifelong memories are made. Don't miss this one-of-a-kind waterfront resort opportunities. Notes: Cottage #6 is a 3-bedroom with wood stove, baseboard heating, perfect for off-season stays when ice-fishing. 3 WELLS: 1 well services the south cottages; 1 well services the single-family residence; 1 well services the north cottages. 5 SEPTIC TANKS on the property which feed to 4 leaching beds. 200 AMP main panel. (id:47564)
Our Neighbourhood Realty Inc.
4 Columbus Street N
Kawartha Lakes, Ontario
Charming Waterfront Bungalow on the Scugog River - Part of the Trent-Severn Waterway! Welcome to your private escape on over 100 feet of east-facing waterfront along the Scugog River. This detached bungalow offers the best of cottage-country charm and year-round living, just minutes from the vibrant town of Lindsay. Situated on a flat, well maintained lot, this 2-bedroom, 1-bathroom home/cottage provides stunning sunrise views over the water. Enjoy direct access to the renowned Trent-Severn Waterway, ideal for boating, fishing, or just relaxing by the dock. Ample parking, a detached garage, and a spacious layout make this property perfect for entertaining or quiet weekends away, and with a metal roof on both structures, you can rest well knowing your investment is protected from the elements. Whether you're looking for a serene retirement retreat, a family getaway, or a smart waterfront investment, this property checks all the boxes. Don't miss your chance to own a rare piece of shoreline just outside the city where comfort meets nature. Hydro average approx. $100/month plus approx. 2 bush cords of wood in winter. (id:47564)
Keller Williams Community Real Estate
40 Glen Watford Road
Cobourg, Ontario
Nestled in a vibrant neighbourhood just a short stroll from the shores of Lake Ontario, this charming 4-bedroom home masterfully blends comfort with convenience. Step inside to discover a luminous living and dining area, where natural light and a warm, inviting ambiance set the stage for memorable family gatherings and cozy evenings. The spacious eat-in kitchen, positioned adjacent to the welcoming family room, creates an ideal space for casual entertaining and everyday living. Whether hosting friends or enjoying quiet moments with loved ones, the generous family room serves as the heart of the home. Venture to the lower level to find a versatile rec room, offering endless possibilities for play, hobbies, or relaxation. Each of the well-proportioned 4 bedrooms provides a private retreat, ensuring ample space for everyone. Outside, an expansive deck and serene, private backyard beckon you to unwind or entertain. Whether planning a lively barbecue or enjoying a peaceful moment outdoors, this space stands out as a true highlight. A little bit of country feelings right in town, no sidewalks, sought-after neighbourhood! With its perfect blend of charm and practicality, this home is ready to welcome you. (id:47564)
RE/MAX Jazz Inc.
773 Belmont Township 4th Line
Havelock-Belmont-Methuen, Ontario
Welcome to this beautifully updated 2- storey, 3-bedroom home nestled on over 27 acres of stunning countryside. Just a short drive from downtown Havelock, this rare gem offers the perfect blend of privacy, space and modern comfort. Step inside to discover a spacious open-concept layout filled with natural light and a long list of impressive upgrades. Enjoy brand-new flooring throughout, freshly painted interior, updated bathrooms, and ESA-permitted electrical updates with stylish new light fixtures. At the heart of the home is a chef-inspired kitchen, featuring rich wood cabinetry, luxurious quartz countertops, an oversized island perfect for entertaining, brand new stainless steel appliances, and a picturesque view of the backyard from the kitchen sink. Outside the possibilities are endless. This property is ideal for hobby farming or keeping animals whether it's horses, sheep or a few cows, this land is ready to support your rural lifestyle dreams. The property backs onto the Trans Canada Trail System for miles of fun. Additional features include an attached double-car garage, ample living space, and serene views in every direction. County properties like this are a rare find. Don't miss your chance to own this move-in-ready sanctuary just outside of town! (id:47564)
Royal LePage Proalliance Realty
96 Montgomery Street
Peterborough South, Ontario
Ideally situated just one block from the Memorial Centre and the scenic Otonabee River, this well-maintained 1.5 storey home offers comfort, convenience, and versatility. The main floor features a welcoming living room, a bright dining area, a functional kitchen, and two bedrooms. Upstairs, you will find two more spacious bedrooms and a full 4-piece bathroom. The partially finished lower level includes a rec room, a 3-piece bathroom, and a separate side entrance offering additional living space. Outside, enjoy a large, fully fenced backyard, perfect for entertaining or relaxing - plus two driveways off Sherburne Street and a carport for plenty of parking. Located in Peterborough's desirable South End, this home is close to schools, shopping, parks, and recreation, with quick access to Highway 115. (id:47564)
Century 21 United Realty Inc.
26 Rickaby Street
Clarington, Ontario
Offers Welcome Anytime!! Step In To This Beautifully Renovated 3+1 Bedroom, 4 Bathroom Home, Wonderfully Cared For & Move-in Ready! Located In A Highly Desirable Neighbourhood In North Bowmanville Known For Its Excellent Schools & Family Friendly Community. This Home Features Lots Of Updates Including Renovated Bathrooms (2024), New Flooring On Main (2022), New Fence (2022). Huge Eat In Kitchen With Lots Of Cupboards, Stainless Steel Appliances. Garage Access To Home. Walk Out To Deck & Pool Sized Yard. Spacious Primary Bedroom With 4 Piece Ensuite Including Walk In Shower. Double Sinks In Main Bath. An Additional Bedroom In The Basement Provides Ample Space For Family Or Guests. No Sidewalk & Driveway Parking For 4 Cars! Minutes From Great Schools, Shopping, Dining, Parks, 401 & 407 & All Amenities!! (id:47564)
Royal LePage Frank Real Estate
74 Shrewsbury Drive
Whitby, Ontario
Welcome to your new home! This stunning and beautifully maintained Zancor built townhouse is located in a serene family friendly desirable neighbourhood, in the village of Brooklin. Walking distance from parks, sought after schools, downtown Brooklin restaurants and shopping, as well as conveniently located just minutes from the 407 and 412. The kitchen boosts stainless steel appliances, pot lights, and ample cabinet space, making it a chefs delight. Enjoy your meals in the adjacent dining area, or step outside to the private patio. Ideal for summer barbeques and outside entertaining. Living room is spacious and perfect for entertaining your guests. Upstairs you will find a generous master suite complete with a walk-in closet, two additional bedrooms provide plenty of space for family or guests, with a full bathroom. Finished basement features a full bathroom, spacious pantry, laundry room and additional storage space, as well as a living room area, where you can cozy up to your loved ones by a fireplace on a rainy day. This freshly painted and move-in ready home also features convenient garage to home access, as well as garage to backyard walk way. Whether you're a first time homebuyer looking to start a family, or looking to downsize, moving to Brooklin has never been so affordable. Don't miss out on this fantastic opportunity and book your showings today! (id:47564)
Our Neighbourhood Realty Inc.
1805 Mcgillivray Road
Highlands East, Ontario
Paudash Lake! Amazing 2 bedroom, 1 bathroom cottage with 188 feet of frontage. The cottage is nice and cozy with good privacy from the neighbours. There is a covered screened deck off to the one side, and the other side has a walkout from the dining room to the larger deck where you can enjoy your meals with a view of the lake. There is a sitting area to the side of here with a small level grass area for activities. Shingles were replaced in 2020. All windows and sliding doors were installed in 2016. This property has great swimming with deep clean water off the dock. The waterfront shed is powered and the shed by the driveway is as well. This is a rare find on Paudash! (id:47564)
Ball Real Estate Inc.













