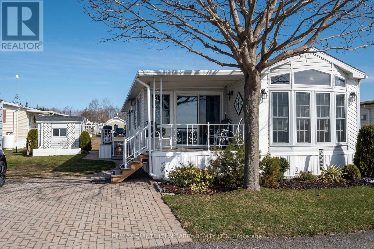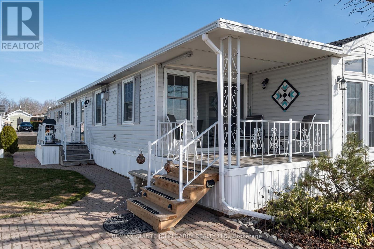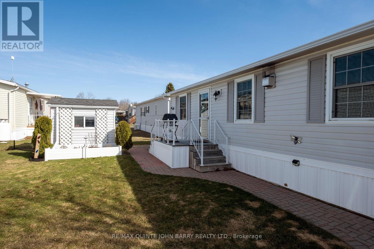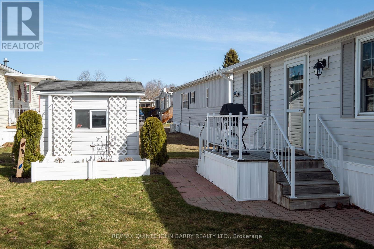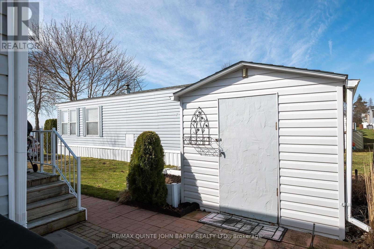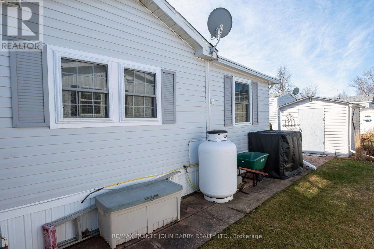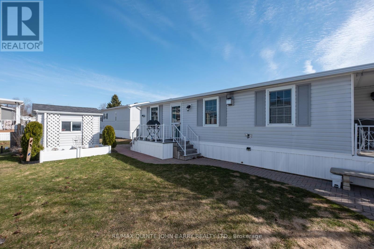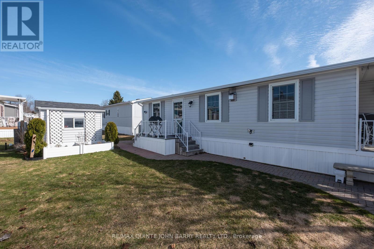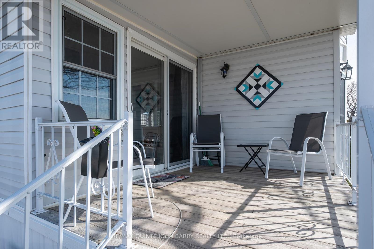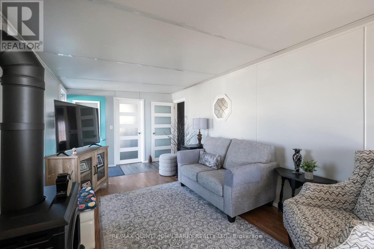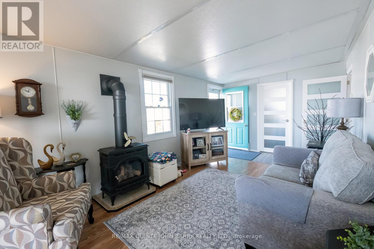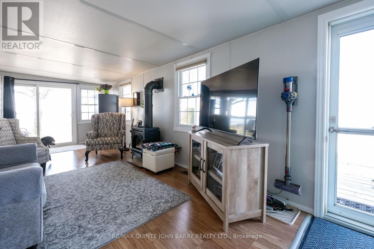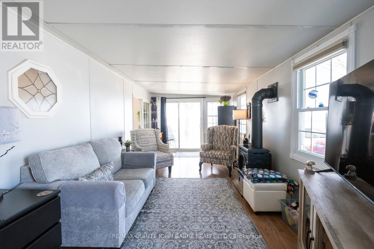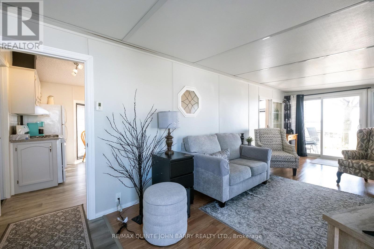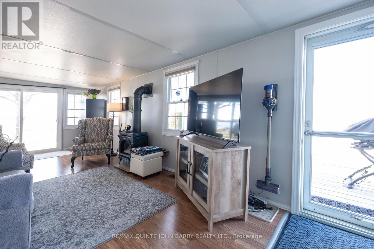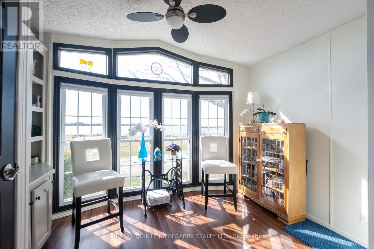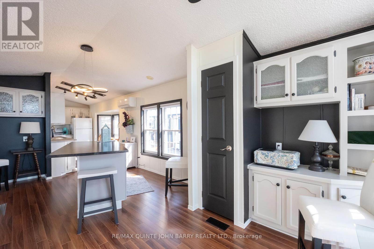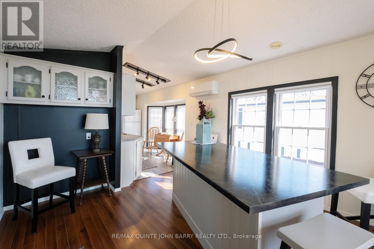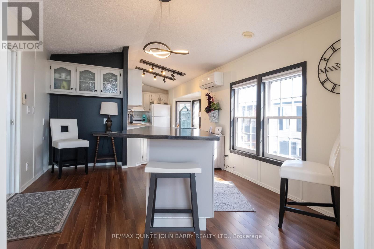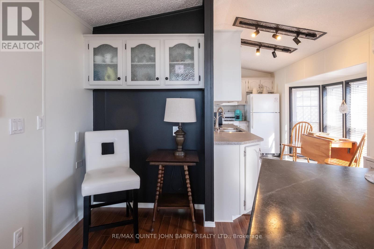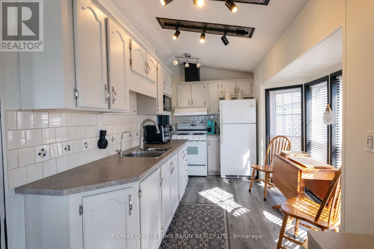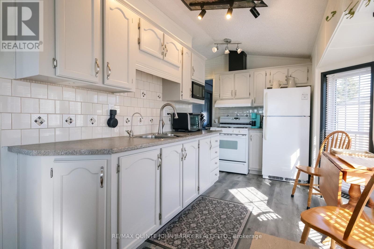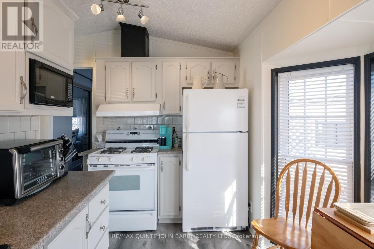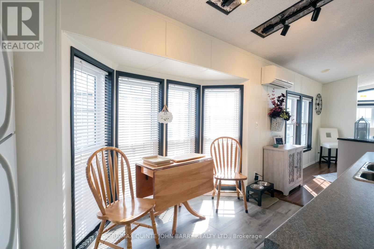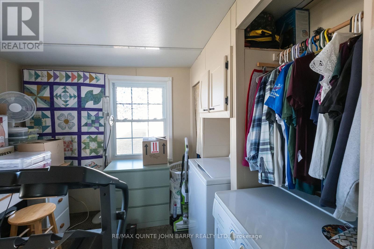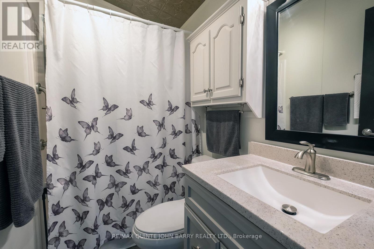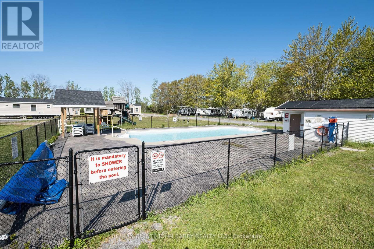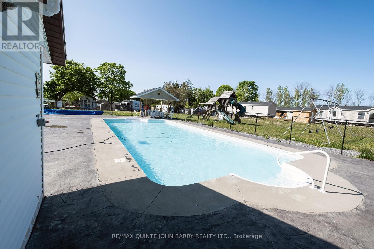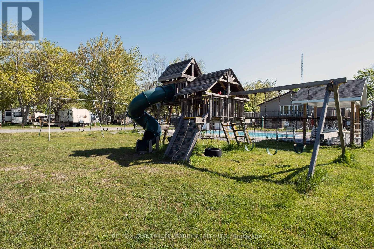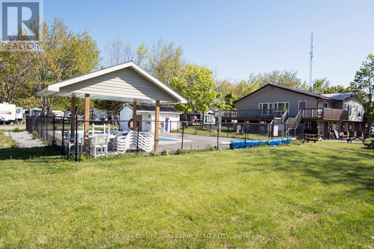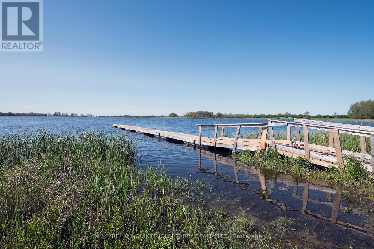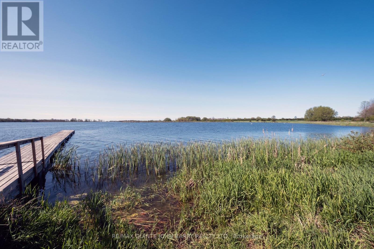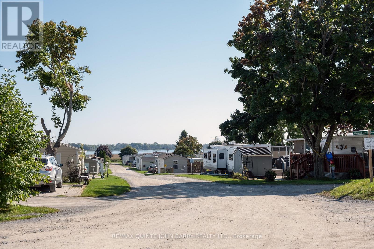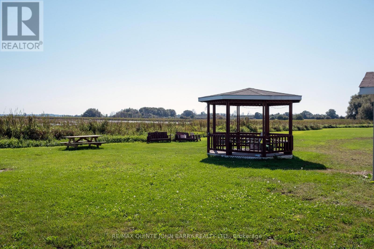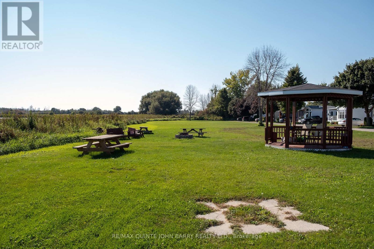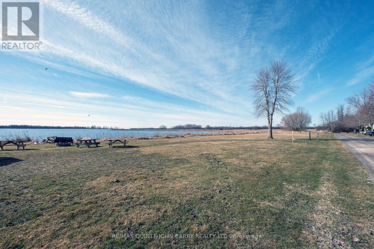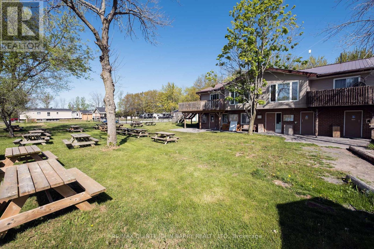 Karla Knows Quinte!
Karla Knows Quinte!B11 - 153 County Road 27 Road Prince Edward County, Ontario K0K 1T0
$279,900Maintenance, Parcel of Tied Land
$389.50 Monthly
Maintenance, Parcel of Tied Land
$389.50 MonthlyNestled within the serene Bay Meadows Park on the tranquil shores of Pleasant Bay in Prince Edward County, this beautiful 2 bedroom park model home offers the perfect blend of comfort and natural beauty. The open concept kitchen flows into the living areas, making meal preparation and entertaining effortless. A dedicated dining and conversation area with bay views offers the perfect space to dine or relax while enjoying picturesque views of Pleasant Bay. The spacious living room, featuring a propane fireplace, provides an inviting area perfect for cozy evenings. Abundant natural light fills the home, highlighting its high quality finishes and attention to detail. Residents of Bay Meadows Park have access to a range of recreational facilities, including a heated pool, fishing docks, and Wi-Fi. The park's proximity to one of the county's most beautiful beaches, framed by sand dunes, offers additional leisure opportunities. The area also boasts golf courses, vineyard tours, antique shops, diverse dining options, and more, all within easy reach. (id:47564)
Property Details
| MLS® Number | X12069562 |
| Property Type | Single Family |
| Community Name | Ameliasburg Ward |
| Easement | None |
| Features | Dry |
| Parking Space Total | 2 |
| Pool Type | Inground Pool |
| Structure | Deck |
Building
| Bathroom Total | 1 |
| Bedrooms Above Ground | 2 |
| Bedrooms Total | 2 |
| Age | 16 To 30 Years |
| Amenities | Fireplace(s) |
| Appliances | Water Heater, Water Softener, Water Treatment, Blinds, Dryer, Stove, Washer, Refrigerator |
| Architectural Style | Bungalow |
| Exterior Finish | Vinyl Siding |
| Fireplace Present | Yes |
| Fireplace Total | 1 |
| Flooring Type | Vinyl, Laminate, Carpeted |
| Foundation Type | Block, Wood/piers |
| Heating Fuel | Propane |
| Heating Type | Forced Air |
| Stories Total | 1 |
| Size Interior | 700 - 1,100 Ft2 |
| Type | Mobile Home |
| Utility Water | Shared Well |
Parking
| No Garage |
Land
| Acreage | No |
| Landscape Features | Landscaped |
| Sewer | Septic System |
Rooms
| Level | Type | Length | Width | Dimensions |
|---|---|---|---|---|
| Main Level | Kitchen | 3.96 m | 1.95 m | 3.96 m x 1.95 m |
| Main Level | Living Room | 7.06 m | 2.95 m | 7.06 m x 2.95 m |
| Main Level | Sitting Room | 5.48 m | 3.4 m | 5.48 m x 3.4 m |
| Main Level | Primary Bedroom | 3 m | 2.71 m | 3 m x 2.71 m |
| Main Level | Bedroom 2 | 3.23 m | 2.96 m | 3.23 m x 2.96 m |
Utilities
| Wireless | Available |
| Electricity Connected | Connected |

Salesperson
(613) 392-6596


Broker of Record
(613) 392-6596

Contact Us
Contact us for more information


