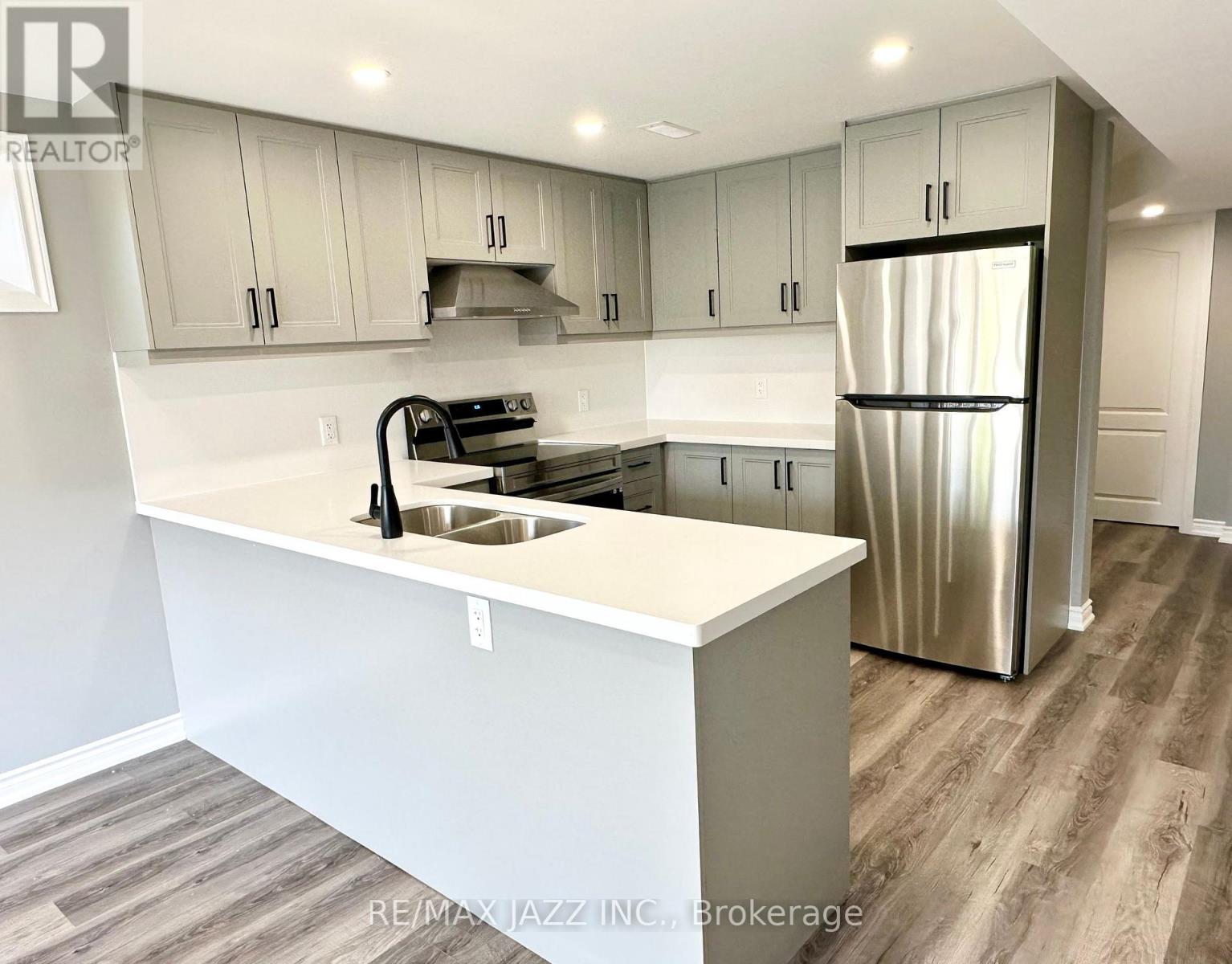2 Bedroom
1 Bathroom
2,500 - 3,000 ft2
Central Air Conditioning
Forced Air
$2,000 Monthly
Welcome to your new home! This beautifully designed 2-bedroom basement apartment offers a perfect blend of comfort and style. the open concept layout features sleek laminate flooring throughout, providing a modern touch and easy maintenance. The kitchen is a chef's delight, boasting stunning quartz countertops, ample storage space and a functional design that makes cooking a breeze. Enjoy the luxury of natural light flooding the space through large windows, creating a bright and welcoming atmosphere that feels anything but basement-like. Both bedrooms are generously sized with neutral tones, offering a peaceful retreat at the end of the day. Conveniently located close to amenities, shopping and public transit, this apartment is perfect for professionals, couples, or a small family. (id:47564)
Property Details
|
MLS® Number
|
E12219890 |
|
Property Type
|
Single Family |
|
Community Name
|
Bowmanville |
|
Amenities Near By
|
Park, Schools |
|
Community Features
|
School Bus |
|
Features
|
Flat Site, Carpet Free |
|
Parking Space Total
|
2 |
|
View Type
|
City View |
Building
|
Bathroom Total
|
1 |
|
Bedrooms Above Ground
|
2 |
|
Bedrooms Total
|
2 |
|
Age
|
0 To 5 Years |
|
Appliances
|
Dishwasher, Dryer, Microwave, Stove, Washer, Refrigerator |
|
Basement Features
|
Apartment In Basement |
|
Basement Type
|
N/a |
|
Construction Style Attachment
|
Detached |
|
Cooling Type
|
Central Air Conditioning |
|
Exterior Finish
|
Brick Veneer |
|
Fire Protection
|
Smoke Detectors |
|
Flooring Type
|
Vinyl |
|
Foundation Type
|
Brick |
|
Heating Fuel
|
Natural Gas |
|
Heating Type
|
Forced Air |
|
Stories Total
|
2 |
|
Size Interior
|
2,500 - 3,000 Ft2 |
|
Type
|
House |
|
Utility Water
|
Municipal Water |
Parking
Land
|
Acreage
|
No |
|
Fence Type
|
Fenced Yard |
|
Land Amenities
|
Park, Schools |
|
Sewer
|
Sanitary Sewer |
|
Size Depth
|
105 Ft ,4 In |
|
Size Frontage
|
37 Ft ,1 In |
|
Size Irregular
|
37.1 X 105.4 Ft |
|
Size Total Text
|
37.1 X 105.4 Ft|under 1/2 Acre |
Rooms
| Level |
Type |
Length |
Width |
Dimensions |
|
Lower Level |
Kitchen |
4.29 m |
3.06 m |
4.29 m x 3.06 m |
|
Lower Level |
Living Room |
3.71 m |
3.38 m |
3.71 m x 3.38 m |
|
Lower Level |
Primary Bedroom |
3.04 m |
2.76 m |
3.04 m x 2.76 m |
|
Lower Level |
Bedroom 2 |
2.76 m |
2.13 m |
2.76 m x 2.13 m |
Utilities
|
Cable
|
Available |
|
Electricity
|
Installed |
|
Sewer
|
Installed |
https://www.realtor.ca/real-estate/28466926/bsmt-131-courtney-street-clarington-bowmanville-bowmanville
RE/MAX JAZZ INC.
21 Drew St
Oshawa,
Ontario
L1H 4Z7
(905) 728-1600
(905) 436-1745
 Karla Knows Quinte!
Karla Knows Quinte!



















