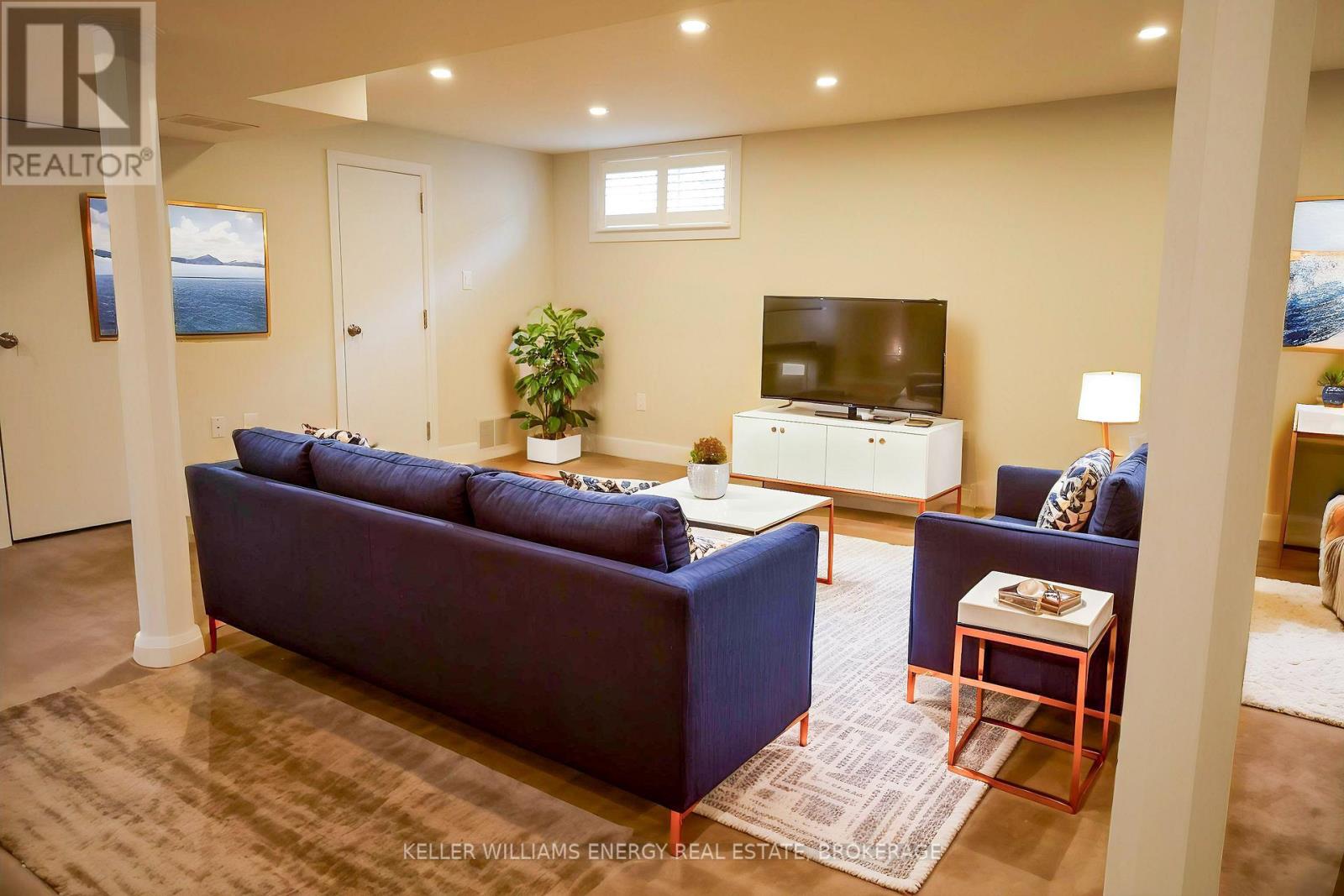 Karla Knows Quinte!
Karla Knows Quinte!Bsmt - 242 Chadburn Street Oshawa, Ontario L1H 5V6
$1,650 Monthly
Newly Renovated Bright & Spacious Lower Unit for Lease! Never been lived in, this bright and spacious lower unit is located in a quiet neighbourhood and designed for modern, comfortable living. Featuring above-grade windows that fill the space with natural light, heated floors for year-round comfort, new flooring, fresh paint throughout and tons of storage! This unit is both inviting and functional. The beautifully updated kitchen, sleek 3-piece bathroom, and spacious bedroom offer everything you need, while the convenience of private ensuite laundry and one dedicated parking spot adds to the appeal. Situated close to Costco, Eastview Ball Park Diamonds, shopping, downtown, the local college, highway access, and more, this unit provides the perfect blend of quality and location. Don't miss your chance to be the first to call this stunning space home! (id:47564)
Property Details
| MLS® Number | E12115553 |
| Property Type | Single Family |
| Community Name | Central |
| Amenities Near By | Public Transit, Schools |
| Features | Level Lot |
| Parking Space Total | 1 |
| Structure | Shed |
Building
| Bathroom Total | 1 |
| Bedrooms Above Ground | 1 |
| Bedrooms Total | 1 |
| Architectural Style | Bungalow |
| Basement Development | Finished |
| Basement Features | Separate Entrance |
| Basement Type | N/a (finished) |
| Construction Style Attachment | Detached |
| Cooling Type | Central Air Conditioning |
| Exterior Finish | Brick |
| Flooring Type | Carpeted |
| Foundation Type | Concrete |
| Heating Fuel | Natural Gas |
| Heating Type | Forced Air |
| Stories Total | 1 |
| Type | House |
| Utility Water | Municipal Water |
Parking
| Detached Garage | |
| Garage |
Land
| Acreage | No |
| Fence Type | Fenced Yard |
| Land Amenities | Public Transit, Schools |
| Sewer | Sanitary Sewer |
| Size Depth | 130 Ft |
| Size Frontage | 47 Ft |
| Size Irregular | 47 X 130 Ft |
| Size Total Text | 47 X 130 Ft|under 1/2 Acre |
Rooms
| Level | Type | Length | Width | Dimensions |
|---|---|---|---|---|
| Lower Level | Living Room | 5.71 m | 6.96 m | 5.71 m x 6.96 m |
| Lower Level | Dining Room | 5.71 m | 6.96 m | 5.71 m x 6.96 m |
| Lower Level | Kitchen | 3.38 m | 3.49 m | 3.38 m x 3.49 m |
| Lower Level | Bedroom | 4.08 m | 3.37 m | 4.08 m x 3.37 m |
https://www.realtor.ca/real-estate/28241098/bsmt-242-chadburn-street-oshawa-central-central


707 Harmony Rd North
Oshawa, Ontario L1H 7K5
(905) 723-5944
(905) 743-5633
Contact Us
Contact us for more information













