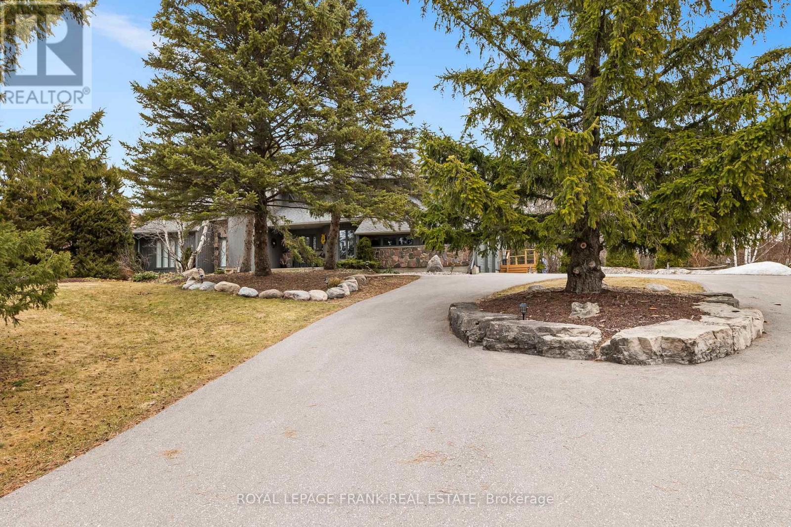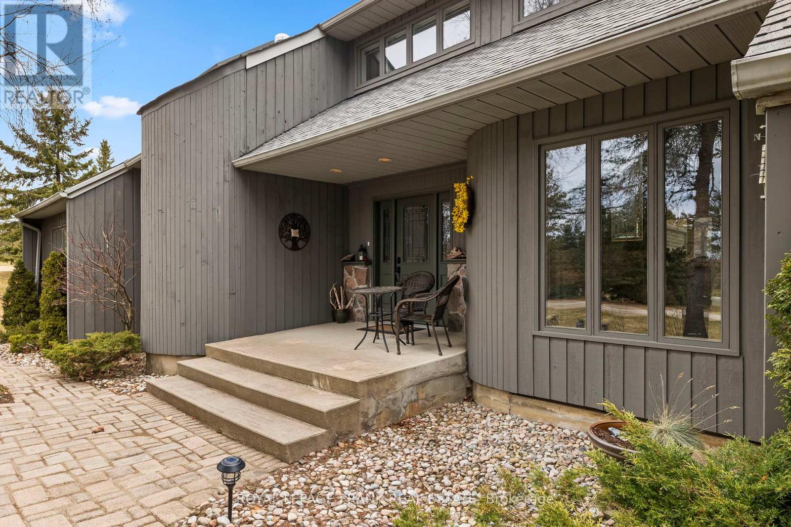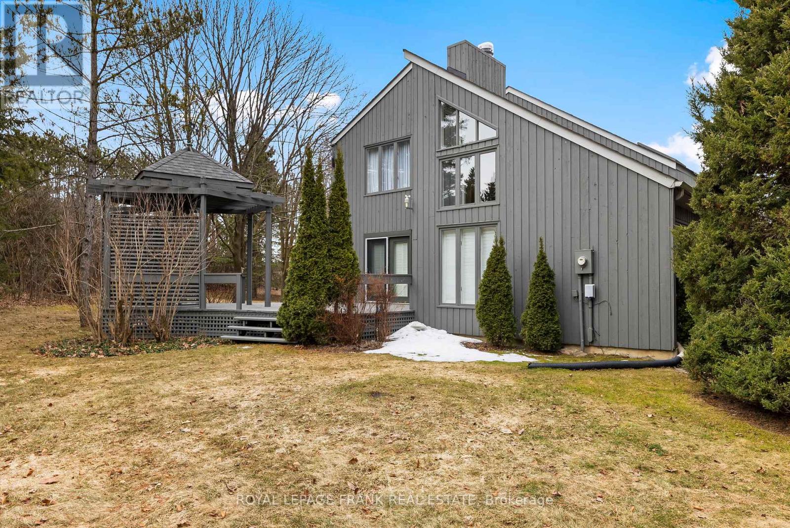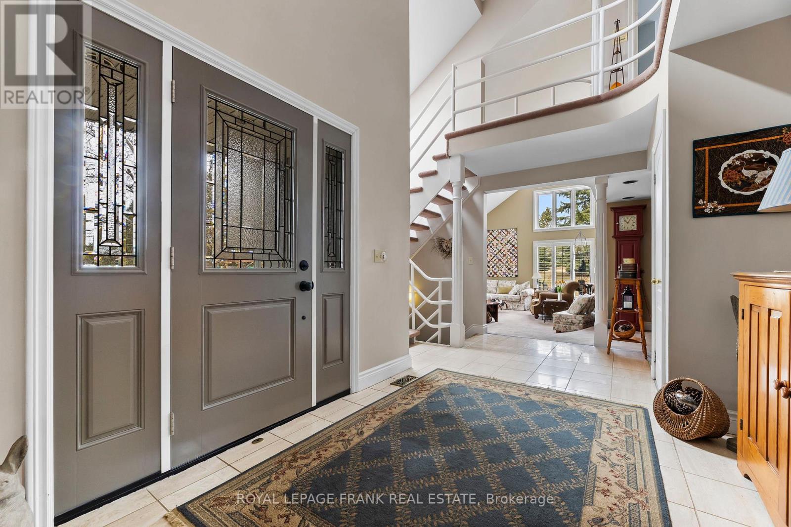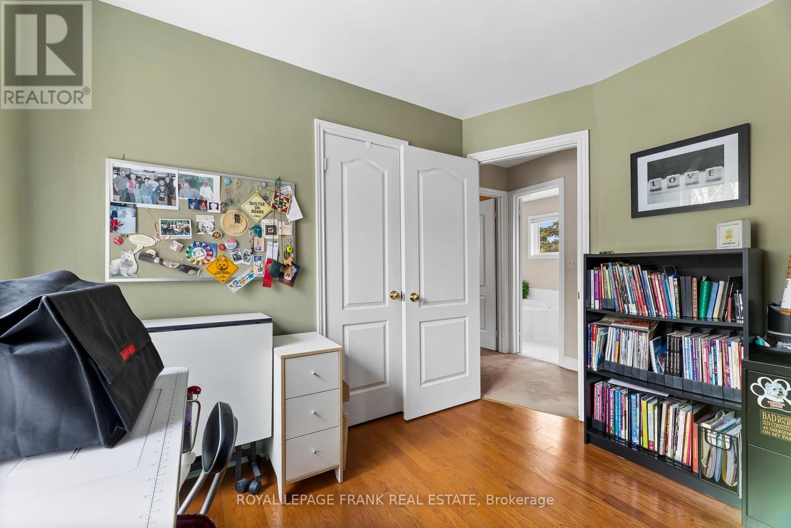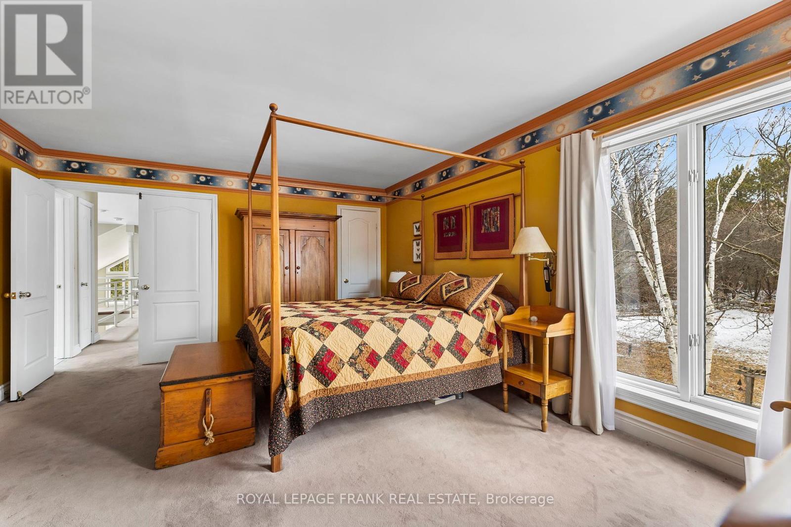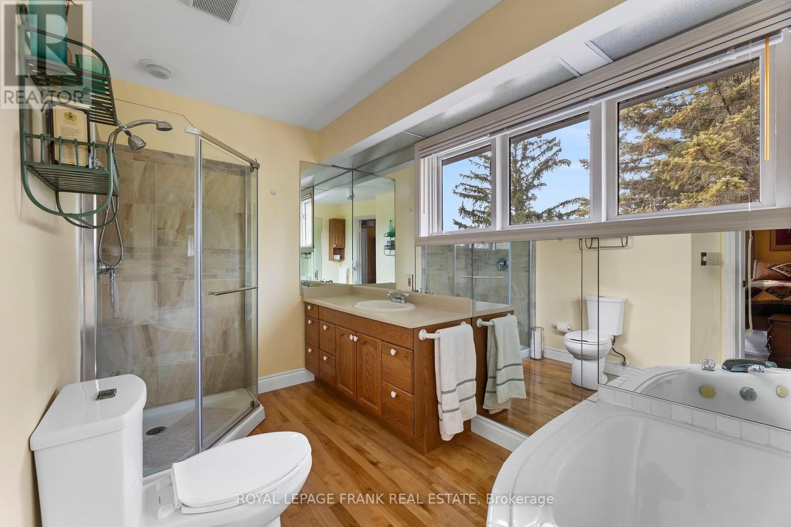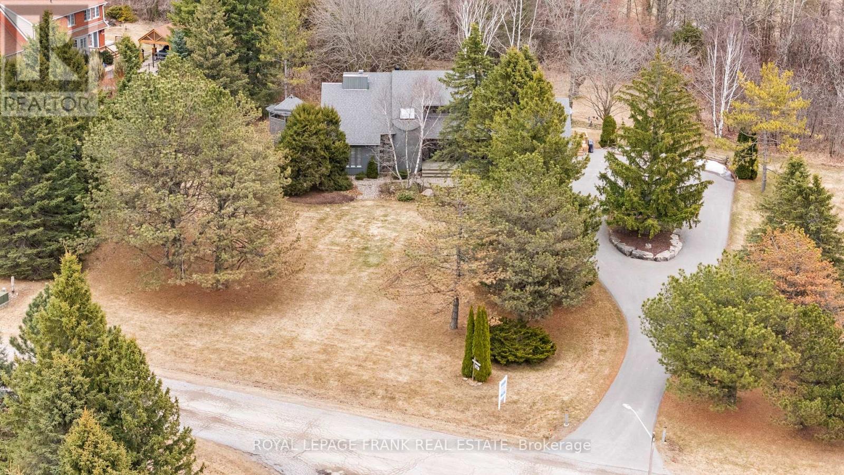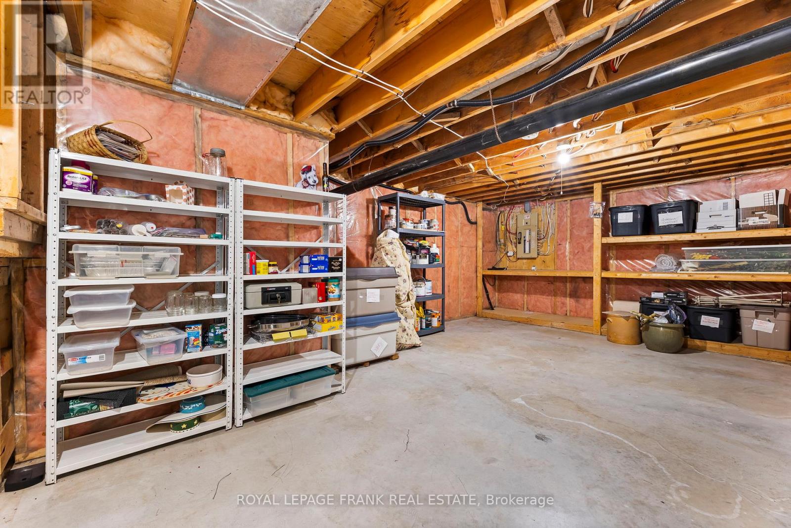 Karla Knows Quinte!
Karla Knows Quinte!Crt - 11 Mansfield Park Court Scugog, Ontario L9L 2B5
$1,450,000
Nestled on a breathtaking treed property with a circular drive, this custom-built 2-storey home blends timeless wood and stone exterior with refined, tasteful interiors. Featuring 4 bedrooms, 3 bathrooms, plus a dedicated den, lower office/guest space, and soaring vaulted ceilings, every space is filled with natural light and thoughtful detail. At the heart of the home is an impressive double-sided wood-burning fireplace, creating a warm and inviting atmosphere in both the expansive great room and the luxurious family room, adorned with stunning silk wallpaper. Impeccably maintained, this home also offers equally stunning outdoor living with expansive decks, patios, artfully designed garden architecture and perennial garden beds. The oversized double garage adds practical appeal, while the spacious lower level offers room to expand. Located near Oakridge Golf Club and scenic walking trails, this sun-drenched retreat is perfect for those seeking both privacy and lifestyle. A truly speci (id:47564)
Property Details
| MLS® Number | E12164381 |
| Property Type | Single Family |
| Community Name | Rural Scugog |
| Features | Cul-de-sac, Wooded Area, Rolling, Open Space, Flat Site |
| Parking Space Total | 12 |
| Structure | Porch, Deck |
Building
| Bathroom Total | 3 |
| Bedrooms Above Ground | 4 |
| Bedrooms Below Ground | 1 |
| Bedrooms Total | 5 |
| Age | 31 To 50 Years |
| Amenities | Fireplace(s) |
| Appliances | Water Heater, Water Softener, Water Treatment, Cooktop, Dishwasher, Dryer, Microwave, Oven, Washer, Refrigerator |
| Basement Development | Partially Finished |
| Basement Type | Full (partially Finished) |
| Construction Style Attachment | Detached |
| Exterior Finish | Wood, Stone |
| Fireplace Present | Yes |
| Fireplace Total | 1 |
| Flooring Type | Hardwood, Carpeted, Parquet |
| Foundation Type | Poured Concrete |
| Heating Fuel | Electric |
| Heating Type | Heat Pump |
| Stories Total | 2 |
| Size Interior | 2,500 - 3,000 Ft2 |
| Type | House |
| Utility Water | Drilled Well |
Parking
| Garage |
Land
| Access Type | Year-round Access |
| Acreage | No |
| Landscape Features | Landscaped |
| Sewer | Septic System |
| Size Depth | 261 Ft |
| Size Frontage | 203 Ft ,7 In |
| Size Irregular | 203.6 X 261 Ft |
| Size Total Text | 203.6 X 261 Ft|1/2 - 1.99 Acres |
Rooms
| Level | Type | Length | Width | Dimensions |
|---|---|---|---|---|
| Lower Level | Office | 8.53 m | 3.85 m | 8.53 m x 3.85 m |
| Main Level | Kitchen | 3.68 m | 3.43 m | 3.68 m x 3.43 m |
| Main Level | Mud Room | 2.66 m | 1.7 m | 2.66 m x 1.7 m |
| Main Level | Eating Area | 3.96 m | 2.98 m | 3.96 m x 2.98 m |
| Main Level | Dining Room | 4.02 m | 3.43 m | 4.02 m x 3.43 m |
| Main Level | Great Room | 5.97 m | 4.57 m | 5.97 m x 4.57 m |
| Main Level | Family Room | 5.3 m | 4.25 m | 5.3 m x 4.25 m |
| Main Level | Den | 3.43 m | 3.08 m | 3.43 m x 3.08 m |
| Upper Level | Primary Bedroom | 5.2 m | 4.12 m | 5.2 m x 4.12 m |
| Upper Level | Bedroom 2 | 4.59 m | 3.55 m | 4.59 m x 3.55 m |
| Upper Level | Bedroom 3 | 3.36 m | 3.06 m | 3.36 m x 3.06 m |
| Upper Level | Bedroom 4 | 3.31 m | 3.06 m | 3.31 m x 3.06 m |
Utilities
| Wireless | Available |
| Telephone | Nearby |
| Electricity Connected | Connected |
https://www.realtor.ca/real-estate/28347682/crt-11-mansfield-park-court-scugog-rural-scugog
Broker
(905) 442-5847
(888) 926-2066
www.willowsrealtygroup.com/
www.facebook.com/durhamrealestatecentreteam
www.linkedin.com/in/lisacfollows/
1866 B Scugog St
Port Perry, Ontario L9L 1P9
(888) 926-2066
Contact Us
Contact us for more information



