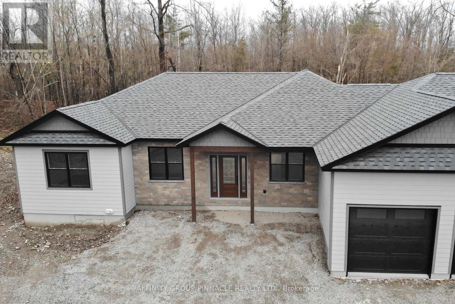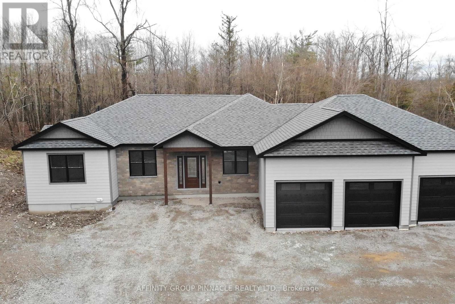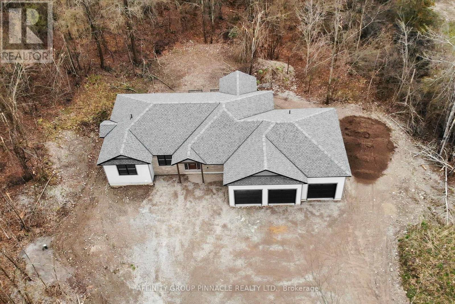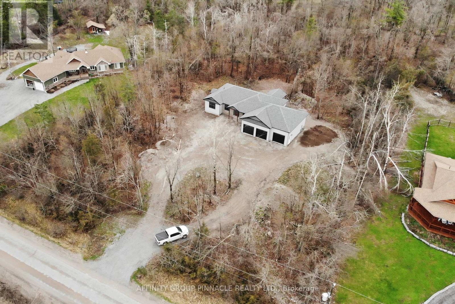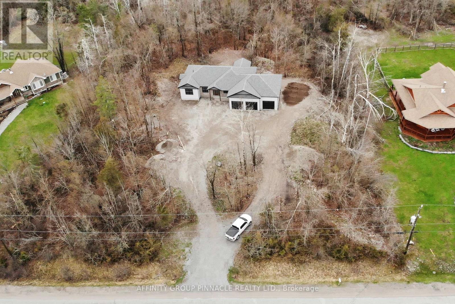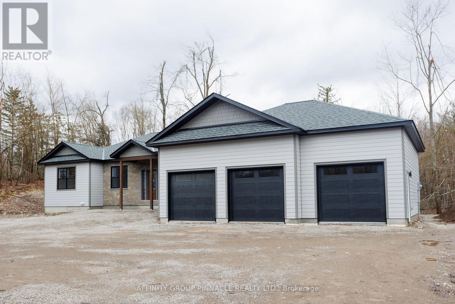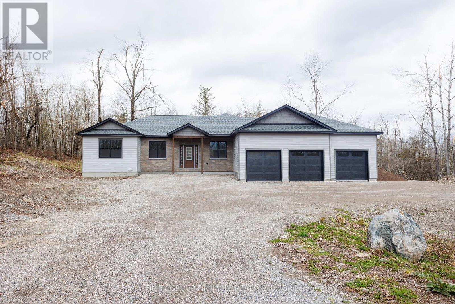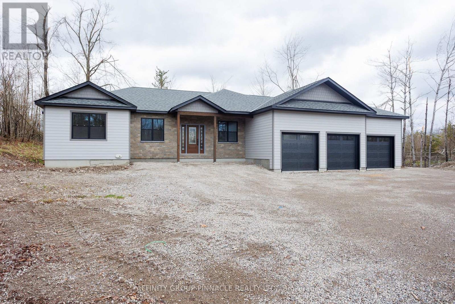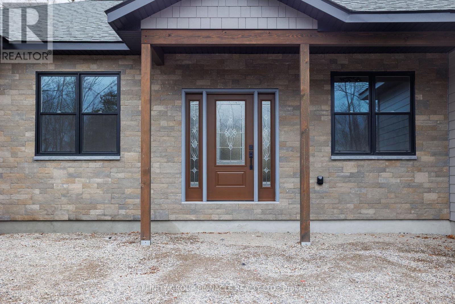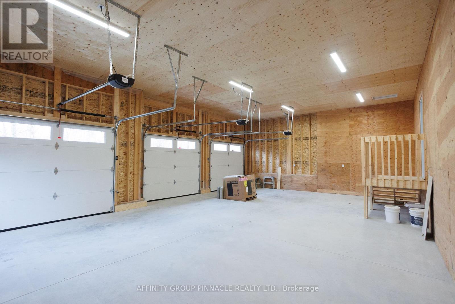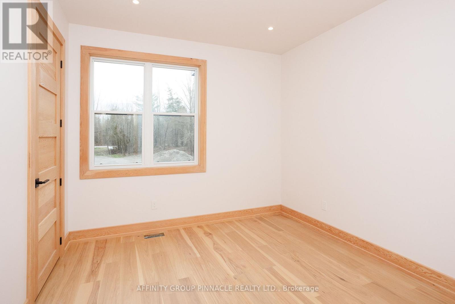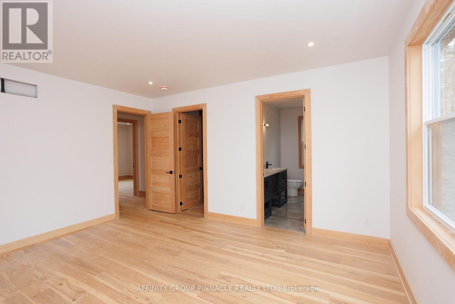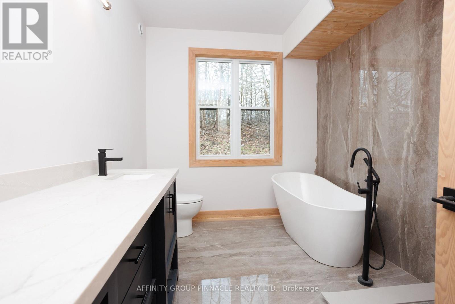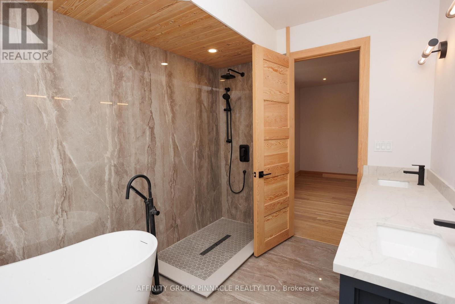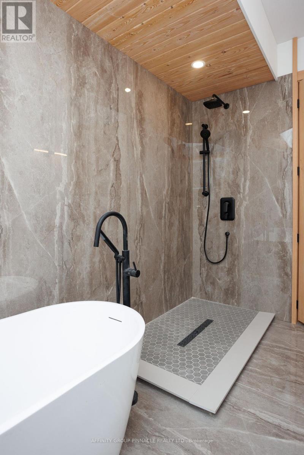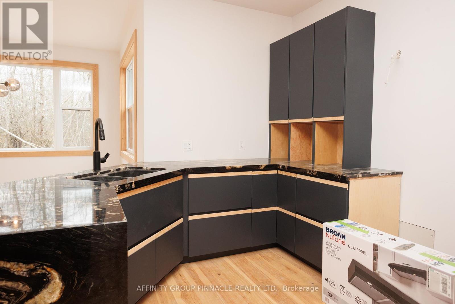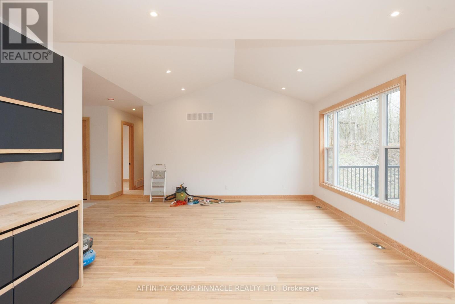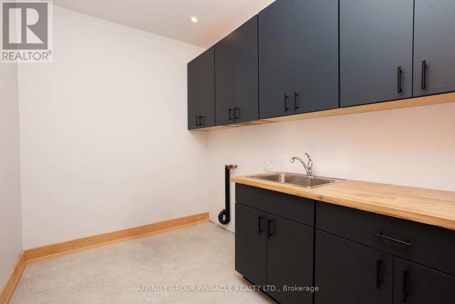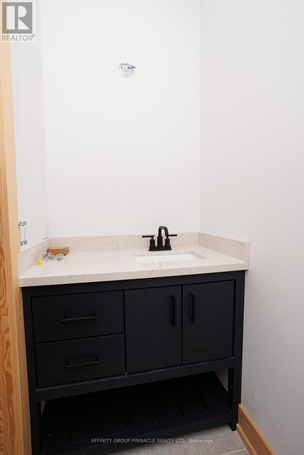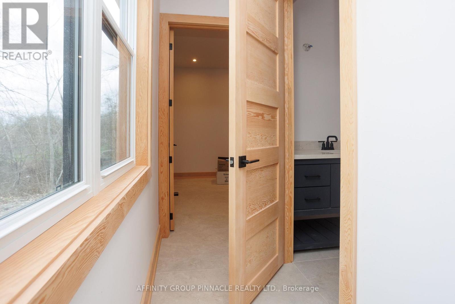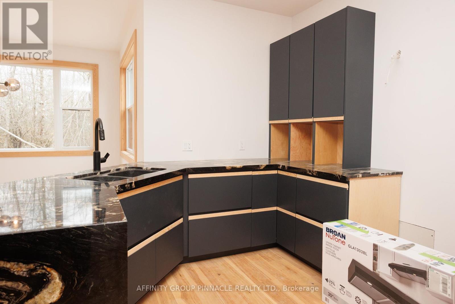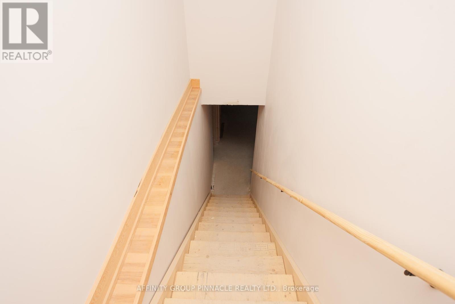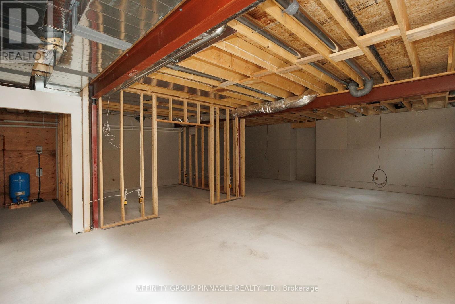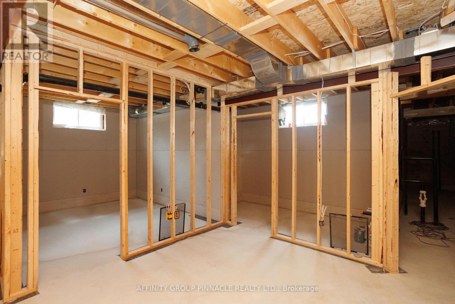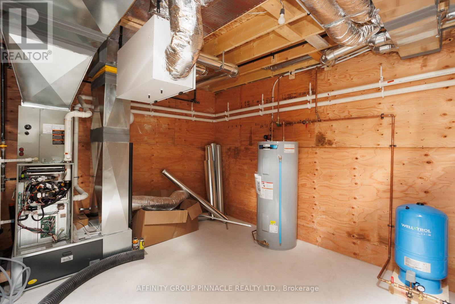 Karla Knows Quinte!
Karla Knows Quinte!Lot 21 Ellwood Crescent Trent Lakes, Ontario K0M 1A0
$1,349,900
Discover this exceptional, newly built (2024/2025) 3 Bdrm 2.5 bath bungalow situated on a secluded 2-acre property, a convenient 5-minute drive from Bobcaygeon and just over 1.5 hours from the GTA. This custom-designed residence offers a harmonious blend of contemporary aesthetics and modern finishes. The interior welcomes you with a bright and airy open-concept design featuring a open concept kitchen/living area with quartz counter-tops, abundant storage, ideal for both everyday living and hosting gatherings. The adjacent living and dining area is bathed in natural light streaming through expansive windows, providing tranquil views of the private backyard. Transition effortlessly to outdoor living via the deck. The luxurious primary suite serves as a private retreat, complete with a spa-like four-piece en-suite featuring a freestanding tub, double vanity, custom-tiled shower, and a walk-in closet with custom wood shelving. Two additional well-appointed main-floor bedrooms share a three-piece bathroom with a custom-tiled shower. A dedicated office or flexible space located just off the living area provides an ideal setting for remote work or pursuing hobbies.This remarkable home boasts a triple car garage, an energy-efficient ICF foundation, and forced air propane heating. The partially finished basement presents significant potential for customization, featuring large windows, drywall, insulation, and a bathroom rough-in. Embrace the opportunity to move in and experience all that this extraordinary property has to offer! (id:47564)
Property Details
| MLS® Number | X11991769 |
| Property Type | Single Family |
| Community Name | Trent Lakes |
| Amenities Near By | Place Of Worship |
| Features | Flat Site |
| Parking Space Total | 13 |
Building
| Bathroom Total | 3 |
| Bedrooms Above Ground | 3 |
| Bedrooms Total | 3 |
| Age | New Building |
| Architectural Style | Bungalow |
| Basement Development | Unfinished |
| Basement Type | Full (unfinished) |
| Construction Style Attachment | Detached |
| Cooling Type | Central Air Conditioning |
| Exterior Finish | Stone |
| Foundation Type | Insulated Concrete Forms |
| Half Bath Total | 1 |
| Heating Fuel | Propane |
| Heating Type | Forced Air |
| Stories Total | 1 |
| Size Interior | 2,000 - 2,500 Ft2 |
| Type | House |
| Utility Water | Drilled Well |
Parking
| Attached Garage | |
| Garage |
Land
| Acreage | Yes |
| Land Amenities | Place Of Worship |
| Sewer | Septic System |
| Size Depth | 420 Ft |
| Size Frontage | 207 Ft |
| Size Irregular | 207 X 420 Ft |
| Size Total Text | 207 X 420 Ft|2 - 4.99 Acres |
Rooms
| Level | Type | Length | Width | Dimensions |
|---|---|---|---|---|
| Main Level | Foyer | 3.57 m | 2.56 m | 3.57 m x 2.56 m |
| Main Level | Laundry Room | 3.05 m | 1 m | 3.05 m x 1 m |
| Main Level | Mud Room | 5.49 m | 2.32 m | 5.49 m x 2.32 m |
| Main Level | Den | 3.05 m | 3.45 m | 3.05 m x 3.45 m |
| Main Level | Living Room | 4.3 m | 4.88 m | 4.3 m x 4.88 m |
| Main Level | Kitchen | 3.35 m | 3.66 m | 3.35 m x 3.66 m |
| Main Level | Primary Bedroom | 3.99 m | 4.81 m | 3.99 m x 4.81 m |
| Main Level | Bathroom | 3.08 m | 2.59 m | 3.08 m x 2.59 m |
| Main Level | Other | 3.08 m | 2.13 m | 3.08 m x 2.13 m |
| Main Level | Bedroom 2 | 3.66 m | 3.44 m | 3.66 m x 3.44 m |
| Main Level | Bedroom 3 | 3.23 m | 3.44 m | 3.23 m x 3.44 m |
| Main Level | Bathroom | 3.08 m | 1.55 m | 3.08 m x 1.55 m |
Utilities
| Electricity | Installed |
https://www.realtor.ca/real-estate/27960054/lot-21-ellwood-crescent-trent-lakes-trent-lakes


273 Kent St.w Unit B
Lindsay, Ontario K9V 2Z8
(705) 324-2552
(705) 324-2378
www.affinitygrouppinnacle.ca

Broker
(705) 324-2552
(705) 879-3100

273 Kent St.w Unit B
Lindsay, Ontario K9V 2Z8
(705) 324-2552
(705) 324-2378
www.affinitygrouppinnacle.ca

Salesperson
(705) 324-2552

273 Kent St.w Unit B
Lindsay, Ontario K9V 2Z8
(705) 324-2552
(705) 324-2378
www.affinitygrouppinnacle.ca
Contact Us
Contact us for more information



