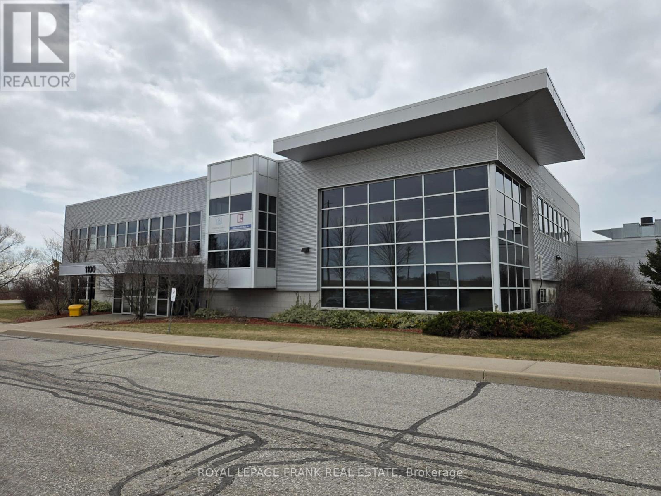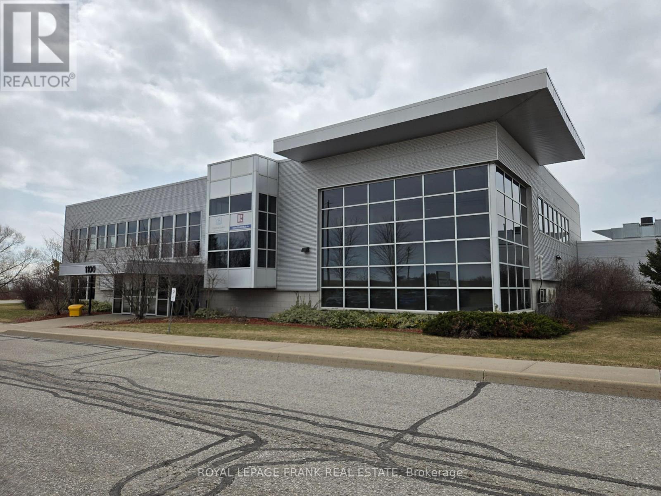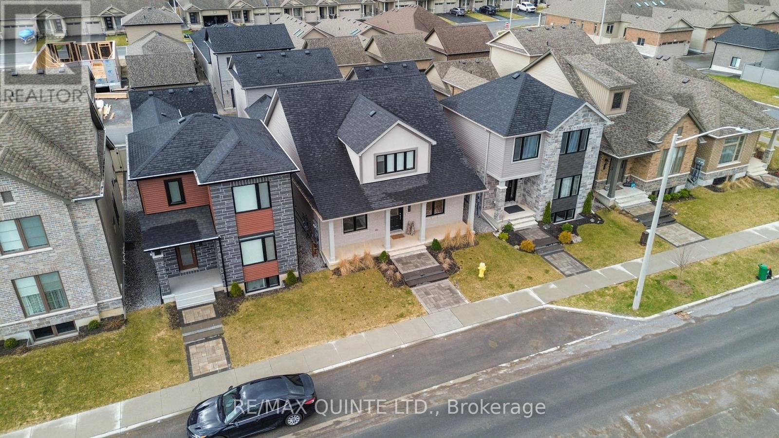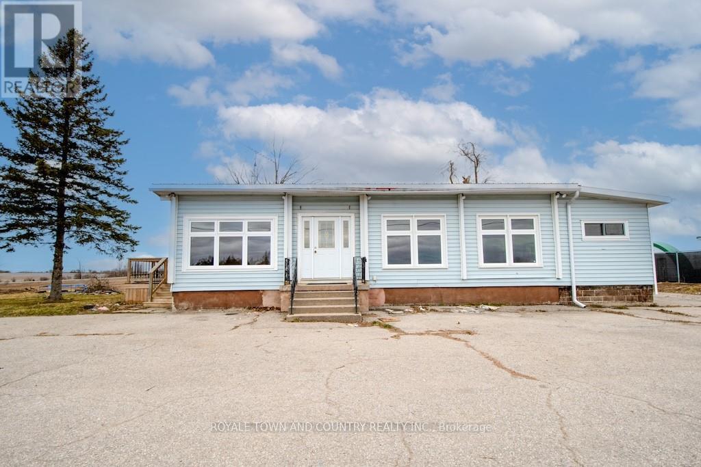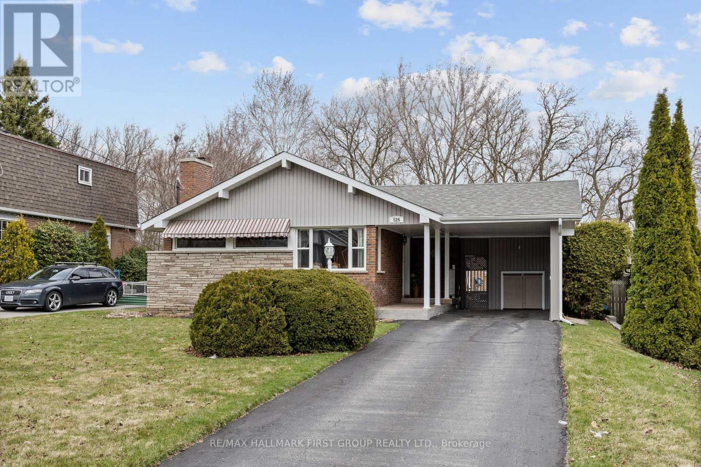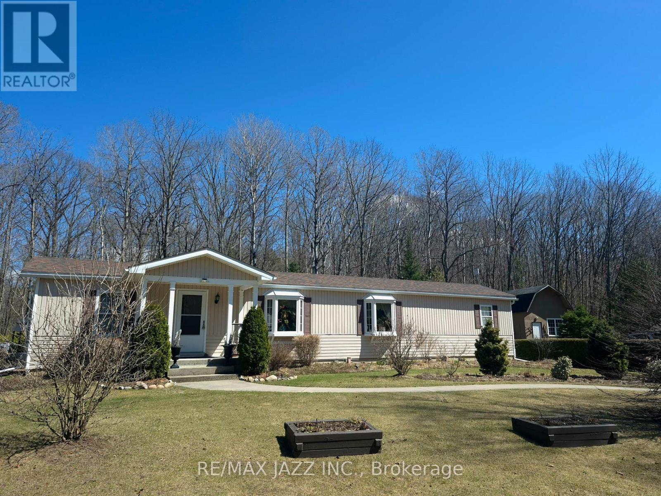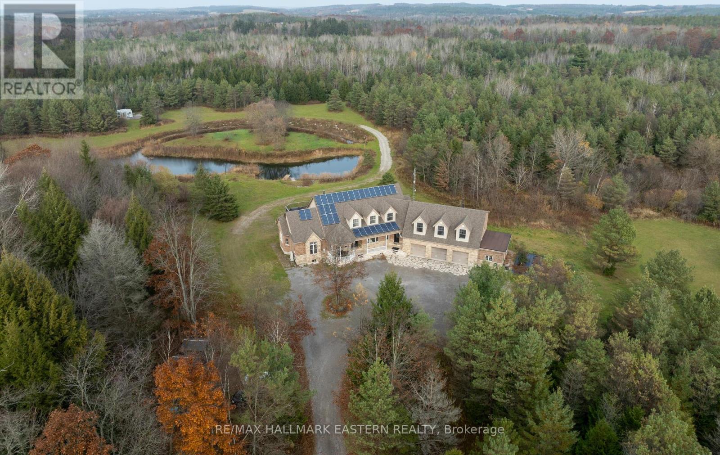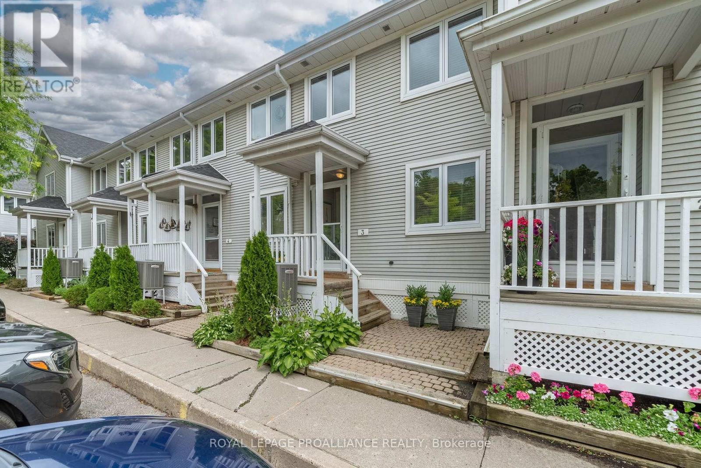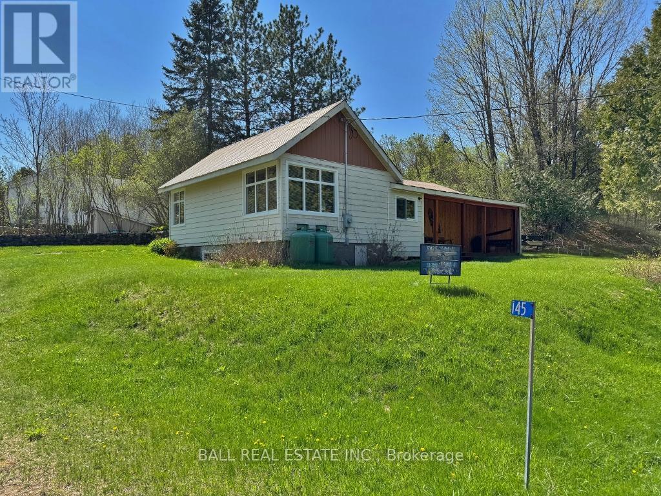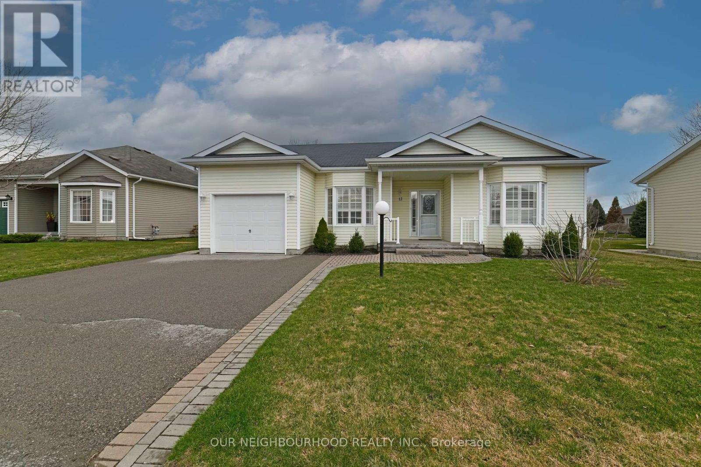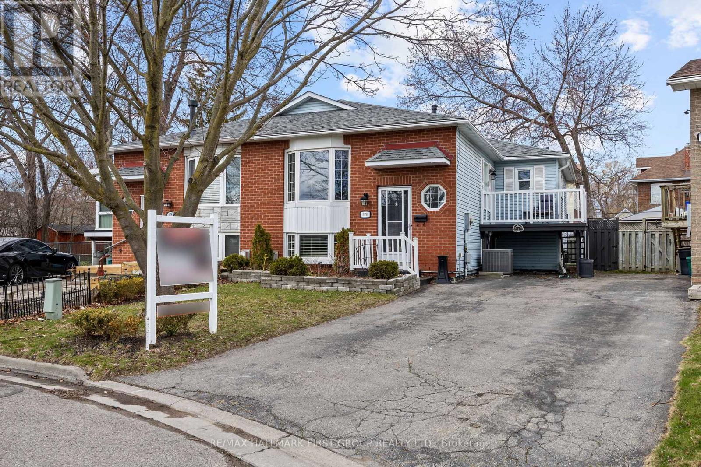 Karla Knows Quinte!
Karla Knows Quinte!105 - 1100 Bennett Road
Clarington, Ontario
The complete package! Professional Modern Class A Office space, ideal for training + learning facility, administration, social services, technology, labratory, research, engineering, consulting and more. Next to 401 Interchange + abundant surface parking. Located in a fast-growing Clarington, home to Darlington Nuclear SMR, and OPG. Includes spacious common area amenities such as kitchen, patio, breakroom, bathroom, and elevator access. Option to demise smaller; see suites #105, 104 & 201. See attached floor plans for office configurations and sq. ft. (id:47564)
Royal LePage Frank Real Estate
104-105 - 1100 Bennett Road
Clarington, Ontario
The complete package! Professional Modern Class A Office space, ideal for training + learning facility, administration, social services, technology, labratory, research, engineering, consulting and more. Next to 401 Interchange + abundant surface parking. Located in a fast-growing Clarington, home to Darlington Nuclear SMR, and OPG. Includes spacious common area amenities such as kitchen, patio, breakroom, bathroom, and elevator access. Option to demise smaller; see suites #105, 104 & 201. See attached floor plans for office configurations and sq. ft. (id:47564)
Royal LePage Frank Real Estate
70 Riverstone Way
Belleville, Ontario
Experience easy, low-maintenance living in this stunning Cape Cod style Courtyard Home in Riverstone, complete with your own private outdoor retreat. This thoughtfully designed home offers two main floor bedrooms, each with their own ensuite, while the spacious primary loft features French doors, a walk-in closet, and a large 5-piece ensuite. The open-concept living area is bright and inviting with vaulted ceilings, large windows, and a cozy gas fireplace. The well-equipped kitchen includes a large island, extended breakfast bar, and walk-in pantry, all overlooking the expansive 20' x 20' interlock courtyard ideal for entertaining or relaxing. A separately metered one-bedroom apartment above the garage, with its own private entrance and driveway, currently generates $1,850/month plus utilities, offering a significant monthly payment offset. (id:47564)
RE/MAX Quinte Ltd.
322 Kuno Road
Carlow/mayo, Ontario
VERSATILE 29-ACRE RETREAT FOR FAMILY LIVING OR INCOME DREAMS, this property offers endless potential. Its a family haven lived-in across the two buildings, and it's brimming with potential for more, with plumbing for two future kitchens.MAIN RESIDENCE: Renovated in 2017, this open-concept home features soaring ceilings, hand-hewn beams, and hardwood floors. A sunroom and five decks invite relaxation, while two bedrooms, a spacious upstairs retreat and a cozy downstairs room provide comfort. A full bathroom, cozy woodstove, cookstove, and heat pump ensure warmth. Upgraded insulation, electrical, and a steel roof add efficiency, and a fenced backyard with a beautiful gazebo, offers pet-friendly space.EXPANDED LIVING SPACE: Built in 2015, this second building includes two large bedrooms with ensuites and balconies (one with a walk-in closet), a full bathroom, and two recreation rooms pool table/TV/darts. Roughed-in for 2 kitchens, it's ideal for guests or rentals. Baseboard heating and a woodstove.OUTDOOR OASIS: Enjoy perennial gardens, raised beds, fruit trees and a greenhouse. A firepit on gently sloping land is perfect for quiet evenings. Outbuildings include a woodshed, storage shed(s) and a large storage unit. Property is teaming with wildlife.EVERYDAY EASE: Two septic systems, a deep well, and a year-round road (school bus route) ensure convenience. Starlink included!LOCATION: Minutes from rivers, a skate rink, beach, playground, and trails, perfect for outdoor enthusiasts. This property is ready for family life or investment. Schedule a tour today! (id:47564)
Century 21 Granite Realty Group Inc.
851 Ballyduff Road
Kawartha Lakes, Ontario
Offered for the first time, the Ballyduff Homestead is now available. More than a home, this is a lifestyle opportunity to live and experience a significant conservation project in Ontario. Surrounded by hundreds of acres of protected lands, this 34 acre parcel comprises meadows, hardwood forest, a tallgrass prairies ecosystem, and hiking trails connecting to the Ballyduff Trails, offering 10 kms of nature to explore. This comfortable home was strategically built 30 years ago from squared and dovetailed white pine logs. Designed to offer the maximum natural light and easterly views of the 1,100 acres of protected lands. The upper level features 3 bedrooms and 2 full baths, with pine floors and large windows. The main level living space is anchored with beautiful cherry floors. The living room expands the width of the home, with east and west facing windows, and the hand hewed beams add a stunning architectural detail. A Rumford wood burning fireplace adds a beautiful ambiance. The kitchen and dining area surround a wood burning air-tight stove, and offer functional and pleasing space to prepare and enjoy meals while taking in the surrounding views. The main floor also offers a powder room and laundry. Two large north and south decks provide additional living space to enjoy the outdoors. The lower level offers a walkout to the back property, and a generous guest suite with expansive windows, and 3 piece bath. There is a two car attached garage, as well as a 1 car detached garage. This property appreciates a tax benefit under the Managed Forest Tax Incentive Plan. The owners embrace alternative energy. The home is heated and cooled by a geothermal system. The property generates a substantial passive income from solar panels and a wind turbine, both on transferrable contracts. (id:47564)
RE/MAX Rouge River Realty Ltd.
89 Chourney Lane
Prince Edward County, Ontario
Mobile home park in beautiful Cherry Valley, Prince Edward County with full year operation. Fully tenanted with 6 leased mobile homes and 2 leased mobile home sites generating consistent monthly income. Servicing the homes on the property are 2 dug wells with 2 pump houses, a large septic system plus 2 small septic beds. One minute drive to public boat launch giving access to East Lake. Sandbanks provincial park is just down the road. (id:47564)
Century 21 Lanthorn Real Estate Ltd.
1175 Highway 7
Kawartha Lakes, Ontario
This commercially zoned property is brimming with potential. Previously operating as a restaurant and family home, this unique property offers a rare chance to live and work in one versatile space. With its prime location on a well-traveled highway, its ideally situated for a variety of business venturesfrom a caf or retail shop to a bed and breakfast or even a recreational establishment. The zoning opens the door to countless possibilities for entrepreneurs, investors, or creative renovators ready to bring their vision to life.While the property does require some TLC, this presents the perfect opportunity to customize it exactly to your needs. Whether you're dreaming of restoring its former charm or creating something entirely new, the potential is undeniable. With a little imagination, this could be transformed into a thriving business hub or a cozy home-based operation. Don't miss your chance to invest in a location that offers both visibility and versatility in a growing community. (id:47564)
Royale Town And Country Realty Inc.
56 Northern Dancer Drive
Oshawa, Ontario
Step into a world of refined living in this beautifully maintained Original Owner "Tribute" Executive home, where thoughtful upgrades and pristine condition make every detail shine. From the moment you arrive, the curb appeal and pride of ownership are undeniable. Professionally landscaped with stamped concrete, lush gardens, and custom outdoor lighting, especially with pot lights that create a warm, welcoming glow at night. Step up to the huge front porch which is perfect for morning coffee, then through the decorative double-door entry into the spacious, light-filled foyer. Take in the upscale finishes including 9ft ceilings on the main floor not to mention the Rich oak hardwood flooring, California shutters, custom lighting, crown moulding, and upgraded 5 1/2" baseboards throughout. The open-concept living and dining area is dressed to impress with custom draperies, pot lights, and a striking chandelier. Don't miss the chic 2-piece powder room with Euro-style vanity, or the beautifully renovated main floor laundry and an oversized coat/storage closet. There is also direct access to a full-size double garage. At the heart of the home is a bright eat in kitchen with granite counters, upgrd cabinetry, under-cabinet valance lighting, stainless steel appliances, and a spacious breakfast area that walks out to your private backyard retreat featuring a large stamped concrete patio, 10 x 12 gazebo, Suncast storage shed, and lush, manicured landscaping ideal for relaxing or entertaining. After dinner, unwind in the cozy yet contemporary family room with a fireplace and serene views of the backyard.Upstairs, discover four generous bedrooms with hardwood flooring, including a sprawling primary suite with an oversized walk-in closet and 5-pc ensuite. The large unspoiled basement is ready for your finishing touches. This one simply shines and is walking to schools and close to shopping, transit, parks, 407 and all amenities! (id:47564)
Right At Home Realty
526 Juliana Drive
Oshawa, Ontario
Well-maintained bungalow on a big 50 by 130 foot stunning and private ravine lot with no neighbours behind. Located in an established and convenient neighbourhood near schools, parks, shops, restaurants, transit and Costco. Mature trees, hedges and landscaping. Fenced yard. Bright light filled and inviting living/dining room with cozy gas fireplace with stone facade and crown mouldings. Renovated classic white kitchen with granite countertops, counter sunk sink, ceramic tile backsplash and gas stove. Walk-out from den or 3rd bedroom to party-sized two-tiered deck and scenic backyard. Separate side entrance. Finished basement with large recreation room, office or 4th bedroom, laundry room with laundry sink and window, cold cellar and workshop. Three car parking in carport and on paved driveway. Move into this lovely family home finished from top to bottom anytime! Numerous updates include carport rebuilt 2024, renovated kitchen and bathrooms, leaf-guard eavestroughs, windows and roof. (id:47564)
RE/MAX Hallmark First Group Realty Ltd.
20 Hope Crescent
Belleville, Ontario
Welcome to the perfect home for a growing or large family! This beautifully maintained 4-bedroom, 4-bathroom residence offers an ideal blend of space, comfort, and functionality. Step into a grand foyer that leads to a spacious main floor featuring a bright living room with a gas fireplace, a sun-soaked sunroom, a formal dining area, and a large kitchen with a breakfast nook overlooking the cozy family room also complete with a gas fireplace. The primary suite is a true retreat, offering a walk-in closet and a luxurious 5-piece ensuite with a soaker tub. The finished basement adds even more living space, with a recreation room, family room with fireplace, home gym or craft room, and a 2-piece bathroom perfect for entertaining or relaxing with the family. Enjoy summers in your private backyard oasis, complete with a kidney-shaped in-ground pool and an in-ground sprinkler system that keeps the fenced, pie-shaped lot green and vibrant. Additional highlights include a newer furnace and central air conditioning (June 2020), newer gas water heater (2020),updated electrical panel (2020), newer pool heater (2021),liner, (2022)pump, (2024). Kitchen completely remodelled with granite counter top, two built in wall ovens and 6 burner gas cook top (2021),epoxy garage floor and garage doors (2024). Too many to list, see feature sheet for more details. A convenient location less than 1 km from elementary and high schools, Mary Ann Sills Park & Track, and just 15 minutes to CFB Trenton. Don't delay see this one today!! (id:47564)
Royal LePage Proalliance Realty
180 Front Street
Belleville, Ontario
Introducing 180 Front Street & its many offerings. This impressive detached commercial property presents over 6,000 sq ft of versatile space, designed to accommodate a wide range of business, retail, medical or mixed-use opportunities with its own riverfront views, dedicated parking + convenient adjacent public parking. Located within sights distance of Belleville's City Hall & thriving Market Square, this property benefits from exceptional visibility & foot traffic in one of the city's most vibrant and historic areas. The main floor boasts an expansive open-concept layout allowing you to visualize your plan with an abundance of plumbing & electrical infrastructure in place creating a great head start for service-based industries, wellness, clinics, restaurants or boutique retail. Large windows offer stunning views of the Moira River creating a bright welcoming atmosphere for clients and staff alike. The upper rear section features a beautifully finished residential condo complete with high end finishings & a private upper deck to enjoy picturesque river views. Perfect as a live/work space or for generating additional rental income. At the front of the upper level, you'll find more opportunities through this open space with character-filled windows flooding natural light throughout. This portion of the building could be well-suited for offices, studio, flexible co-working space or potential future residence with more plumbing, dedicated rooms & a 3 piece bath. Separate utility services for each section offer a multitude of configuration options, whether you're planning to occupy the entire space or lease out portions to multiple tenants. With its flexible layout, strategic location, and income-generating potential, this property is a true rare opportunity. Position your business for success and invest in your future at this cornerstone property in Belleville's growing downtown core. Mechanical updates & details available. (id:47564)
Royal LePage Proalliance Realty
3115 Meyers Road S
Hamilton Township, Ontario
Opportunity Knocks! Gorgeous custom built bungalow on 1.35 Acres with 237.53 ft. of frontage in desirable location, close to all amenities and paired with the privacy and serenity of country living. 1,360 sq. ft main floor plus an additional 1,360 sq. ft. in the basement, with 1,088 sq. ft. of finished space. 3+1 bedrooms (easily converted into 3+2). 2 full bathrooms. Large, Bright and inviting dining room & living room with fireplace, W/O to deck, wood beams. Stunning kitchen with stone countertops, lots of cupboard space/storage & tumbled marble backsplash. Spacious bedrooms with ample closet space. Separate entrance to finished basement with large rec room, full bathroom, 1 large bedroom that can easily be converted into 2 bedrooms, tons of storage & more. Hardwood floors on the main floor. High end wood trim work throughout. Beautifully manicured front yard, walkway and backyard with Perennials all around. Detached 14 ft. x 24 ft. (approx.) finished, insulated, heated and cooled workshop with 60 amps service, lots of split 110v receptacles, 220v receptacles, lighting & storage loft. 2 garden sheds. 1 with power & lighting. Entertainers yard with multiple seating areas. Large multi level decking, 2 gazebos, BBQ gazebo, firepit & vegetable garden more. 2 phase back up generator. School bus route with pick up & drop off right at your driveway. Large driveway with parking for 6 or more vehicles. Conveniently located close to Hospital, 401, Recreation Centre, Cobourg Beach, Groceries, shopping & more. The entirety of property is located outside of conversation jurisdiction, making it an even more ideal location. The list of features and benefits goes on and on. A must see! (id:47564)
RE/MAX Jazz Inc.
1108 Sandy Hook Road
Kawartha Lakes, Ontario
Calling all multi-generational families, visionaries and entrepreneurs! This rare estate is custom-built and offers an incredible blend of space with an extended family home and three additional separate living quarters, compiling into 4 self-contained living areas making it easy for multiple generations to live together while maintaining privacy. Over 8,200 sq ft of finished space, including 7 bedrooms, 6 bathrooms plenty of room for everyone. The main residence features a skylit foyer, soaring waffle ceilings, chefs kitchen, sun room and a luxurious primary suite with a spa-inspired 5-piece ensuite. Private entrances to each living space ensure flexibility and autonomy for each household. In-floor radiant heating in second legal dwelling above garage and two heat pumps on the property ensures year-round comfort. Ample parking with 13 total spaces (3 in garage, 10 in the driveway) makes family visits or multiple vehicles a breeze. Outdoor perks include 3 stocked ponds, a chicken coop, and a goat barn perfect for hobby farming or self-sufficient living. Income potential via B&B setup or rental suites adds financial versatility. Potential For 4-Plex W/ Zoning Changes. Solar panels generate over $3,000 annually, plus property tax savings if you enroll in the Managed Forest Tax Incentive Program. Convenient location just 1 hour from the GTA and minutes to Hwy 115 means you're close to the city while enjoying rural peace and privacy. This property blends luxury, independence, and functionality ideal for families looking to stay connected while living in their own space or explore the options of subsidizing your mortgage through rental income or entrepreneurial endeavors. (id:47564)
RE/MAX Hallmark Eastern Realty
3 - 1 Mortimer Street
Prince Edward County, Ontario
Step into a world where every day feels like a vacation. Imagine waking up to the dancing shores of Picton Harbour. Indulge in waterfront living with this stunning 2 bedroom, 2bathroom condo, nestled along the tranquil shores of Picton Bay. Boasting a prime location just moments from Main Street, immerse yourself in the heart of Picton's vibrant community while relishing the serenity of waterfront living. Step inside to discover a meticulously renovated haven, where no detail has been spared. From the moment you enter, be greeted by sleek engineered hardwood flooring that seamlessly guides you through the open living spaces. The updated kitchen offers with newer appliances, and opens to the living area that invites relaxation with its captivating views of the harbour. Upstairs you will find two spacious bedrooms, including a master retreat overlooking the glistening waters, offering a sanctuary for rest and rejuvenation. With the convenience of upper-level laundry, every aspect of comfort is considered in this waterfront oasis. The appeal doesn't end indoors. Step outside onto your private balcony, where panoramic views of Picton Bay stretch before you, offering a picturesque backdrop for morning coffees or evening sunsets. And for those who cherish life on the water, your Exclusive Dock Space awaits, beckoning endless adventures along the bay. This exceptional condo includes coveted amenities such as Designated Parking and Storage, ensuring both convenience and practicality for your everyday needs. Just a leisurely stroll away from Pictons vibrant Main Street, with lively cafes, bustling restaurants and boutique shopping, promising a lifestyle of unparalleled convenience and charm. Don't miss the opportunity to make this waterfront gem your own. With its impeccable blend of luxury, location, and leisure, this Picton condo is sure to captivate hearts and inspire dreams of water front living. Live where you Love to Visit! (id:47564)
Royal LePage Proalliance Realty
7 Elks Street
Prince Edward County, Ontario
Charming and Cozy, Move In Ready and Fully Renovated 2 Bedroom, 2 Bathroom 1 1/2 Storey Home with 24 x 24 Heated Workshop in Picton. Whether you're starting out, scaling back, or launching something new, this updated 1.5-storey home blends character and function ideal for first-time buyers, downsizers, or anyone seeking space for a home-based business. Set on a generous town lot, it features a 24 x 24 heated workshop with a single-car garage, wood stove, full insulation, and 60-amp service, rare in-town find. Inside are two bedrooms, two full bathrooms, including an ensuite and a semi-ensuite and a bright mudroom/laundry area added in 2018. The home was fully gutted in 2014 and rebuilt with a renovated kitchen and bathrooms, new flooring throughout, and vinyl siding (2016).Other major updates include a metal roof (2025), new eavestroughs (2025), garage roof (2017), electric hot water tank (2020), retaining wall (2023), and 100-amp electrical with breakers. Located within short walking distance from downtown Picton, this home is steps from the marina, parks, Macaulay Mountain trails, and the Millennium Trail. Move-in ready and full of potential. (id:47564)
RE/MAX Quinte Ltd.
1548 Madawaska Road
Hastings Highlands, Ontario
Imagine a life surrounded by nature, yet just moments from local amenities and outdoor adventure. This beautifully renovated 3 bedroom, 1 bathroom log home sitting on 4.37 Acres offers the perfect escape, featuring a cozy oversized woodstove to warm those crisp evenings, complemented by new, modern electric wall heaters for efficient comfort. Foodies and nature lovers will adore the mature apple orchard with about 30 trees, promising an annual harvest, alongside established grape vines and reliable rhubarb. The property also boasts a versatile 20x30 barn, mostly level lot, ideal for hobbies, storage, or potential development. Enjoy the tranquility of a quiet, paved, municipally maintained road with the added benefit of no visible neighbours, creating a truly private setting. Yet, convenience is at your doorstep, with close proximity to the charming village of Maynooth, the recreational paradise of Lake St. Peter Provincial Park, and just a scenic 30-minute drive to Algonquin Park's East Gate. This property is not just a home; it's an investment in lifestyle and quality. Benefit from extensive recent renovations and updates, including a new, oversized septic system and drilled well, ensuring peace of mind for years to come. Significant Upgrades Include: 2023: Roof, Electrical Service. 2022: Windows, Doors, Interior, Bathroom, Kitchen, Exterior, Septic System, Well, Woodstove. 2024: Windows, Exterior, 3rd Bedroom, Rear Living Room, Electric Wall Heaters. Don't Miss These Key Features- Productive Orchard: About 30 mature apple trees for your enjoyment. Functional Barn: A substantial 20x30 structure. Prime Location: Secluded feel with easy access to Maynooth, Lake St. Peter, and Algonquin Park. This meticulously updated property offers a rare opportunity to embrace country living without compromising on modern comfort and convenience. (id:47564)
Century 21 Granite Realty Group Inc.
23 Division Street N
Brighton, Ontario
Located in the heart of Brighton's most sought-after neighbourhood, this beautifully maintained bungalow offers comfortable, stair-free living with all the essentials just steps away. Featuring two generous bedrooms, a bright and airy open-concept living area, and convenient main floor laundry, this home is thoughtfully designed for ease and functionality. The full, unfinished basement offers the perfect opportunity to create additional living space tailored to your needs. Outside, the low-maintenance exterior means you can spend less time on upkeep and more time enjoying this vibrant, welcoming community. Just a short walk to local churches, top-rated schools, grocery stores, parks, and more its the perfect blend of peaceful living and everyday convenience. (id:47564)
RE/MAX Quinte John Barry Realty Ltd.
2154 Concession Road 10
Clarington, Ontario
Welcome to your private retreat set on approx. 2 acres and surrounded by mature trees. this beautifully maintained 5+1 bedroom, 2-storey home offers space, character, and absolute serenity. Tucked away from the road, this property blends warmth and comfort with timeless charm. Step inside and feel instantly at home. The main level features a cozy family room with a vaulted ceiling and walkout to the back deck, plus convenient access to the mudroom and double garage. The sun-filled living room offers broadloom flooring, large windows, and a propane fireplace with a brick surround, perfect for quiet evenings. A formal dining room connects the space with ease, leading into the spacious eat-in kitchen with hardwood floors, two pantry cupboards, undercabinet lighting, and a peek-through into one of the home's most breathtaking features, the sunroom. Magnificent, wall-to-wall windows overlook the peaceful, wooded backyard making the sunroom a true year-round haven. With three skylights, a propane fireplace, and walkout to the deck, it's the perfect place to enjoy morning coffee, a good book, or a quiet moment with nature as every season brings a new view. The main level also features a 2-pc powder room and a generous, primary bedroom with walk-in closet and 3-pc ensuite. Upstairs, you'll find four more bright bedrooms, all with hardwood floors. One features a sliding door look-out, its own 3-pc ensuite, and a walk-through to an adjoining room ideal as a nursery, home office, or creative space. The partially finished basement adds even more versatility with a large rec room, an additional bedroom, laundry, and a spacious storage area with four closets. Enjoy The large back deck, flagstone patio, and an approx. 10x16 ft storage shed all surrounded by mature trees that offer unmatched privacy and calm. This is more than a home, it's your personal escape. (id:47564)
Real Broker Ontario Ltd.
Lot 26 Grandview Drive
Alnwick/haldimand, Ontario
Vacant lot located in Roseneath Landing, a beautiful waterside community on Rice Lake with prestigious year round homes. Easy access to nearby Hastings, Cobourg & the 401 for commuters wanting a quiet, peaceful lifestyle. This lot is nicely cleared with a perimeter of mature trees creating a private, serene atmosphere. Included with this vacant lot is your separate, privately owned waterfront lot only steps away, perfect for those boating enthusiasts. House plans available. Driveway is in......so get your imagination running and dreams in place of living at THE LAKE!!! (id:47564)
Royal LePage Frank Real Estate
145 Old L'amable Road
Bancroft, Ontario
Great starter home just 8 minutes from Bancroft! This Bungalow has 2 bedrooms and 1 bathroom and is on a year round municipal road. There is a metal roof and a propane furnace. With a short walk down the road you'll be at the Public Beach. This property is part of an Estate and is being "Sold As Is". (id:47564)
Ball Real Estate Inc.
12 Heatherlea Drive
Clarington, Ontario
Welcome to your New Home in the sought-after Adult Lifestyle Community of Wilmot Creek, nestled along the shores of Lake Ontario. This charming 2-bedroom, 2-bathroom bungalow offers the perfect blend of comfort, space, and community. Step inside and be greeted by vaulted ceilings and an abundance of natural light flowing through large windows that illuminate the open-concept living and dining area which are ideal for relaxing or entertaining. The spacious primary bedroom features a large walk in closet & a 4-piece ensuite, creating a peaceful retreat at the end of your day. A second bedroom offers flexible space for guests, a home office, or hobbies. Downstairs, a large open basement provides plenty of room for storage, recreation, or future customization. Direct Access from the Garage. Land Lease $1200 per month. Lease includes Water/Sewer, Driveway & Road snow removal, and access to all amenities (golf course, Recreation Centre, horseshoes, lawn bowling, tennis courts, pools, gym and saunas etc.) (id:47564)
Our Neighbourhood Realty Inc.
1187 Lakehurst Road
Trent Lakes, Ontario
Welcome to Lakeside Living at Its Finest 1.2 Acres on Sandy Lake nestled on the crystal-clear shores of Sandy Lake, this remarkable property offers a rare blend of privacy, natural beauty, and refined comfort. Set on a level and professionally landscaped 1.2-acre lot, with an impressive 190 feet of clean, wade-in shoreline, this lakeside bungalow is more than just a home it's a peaceful retreat, a gathering place, and a forever escape from the pace of city life. Located just five minutes from the charming Village of Buckhorn, this 2500+ sq ft custom bungalow with a fully finished walkout basement is designed to celebrate the very best of waterfront living. Every detail has been thoughtfully considered to make life here easy, relaxed, and full of joy whether you're entertaining, working from home, or simply enjoying a quiet morning coffee overlooking the lake. (id:47564)
Ball Real Estate Inc.
510 - 195 Hunter Street E
Peterborough East, Ontario
East City Luxury Condo's welcomes you to Unit 510. This executive 1130 sq ft 2 bedroom, 2 bathroom condo provides exposure on three full sides with a West facing 27 foot balcony. East City Condos offer a sophisticated lifestyle with unmatched amenities including underground parking, exercise room, luxurious lobby entrance and an 8th floor terrace and party room that overlooks the city and countryside. The open concept layout of this unit boasts 9 foot ceilings, engineered hardwood floors throughout with quartz counters in this chef inspired kitchen. Special upgrades include: A BOSCH dishwasher, glass shower door, Quartz backsplash and counters, Upgraded Shower/Tub walls and a backlit mirror in the main bathroom. Located in Peterborough's sought after East end close to local amenities and just a short walk to the local Bakery, Butcher Shop, and Foodland Grocery store. Downtown shopping is just a 15 minute walk across the Quaker Bridge to enjoy Peterborough's specialty restaurants and boutique shopping. This is the lifestyle that your deserve. (id:47564)
Royal Heritage Realty Ltd.
676 Frobisher Court
Oshawa, Ontario
Ideally located semi-detached home on a quiet court near Civic Recreation Complex, Trent University, Oshawa Centre, shops, restaurants, schools, parks and transit. Renovated kitchen with quartz counter tops, ceramic tile backsplash, stainless steel appliances, built-in microwave and dishwasher and walk-out to deck with stairs to fenced backyard. Hardwood flooring through living room, dining room and hall. Big pie-shaped fenced lot with backyard deck with pergola and garden shed with electricity. Primary bedroom with laminate floors, ceiling fan, mirrored closet doors and 2 piece ensuite bath. Bright recreation room with large above grade window, laminate floors and corner gas fireplace. Spacious multi-purpose room or 4th bedroom with 2 piece bath in basement. Freshly painted and move in ready. This property has been updated and well-maintained. (id:47564)
RE/MAX Hallmark First Group Realty Ltd.


