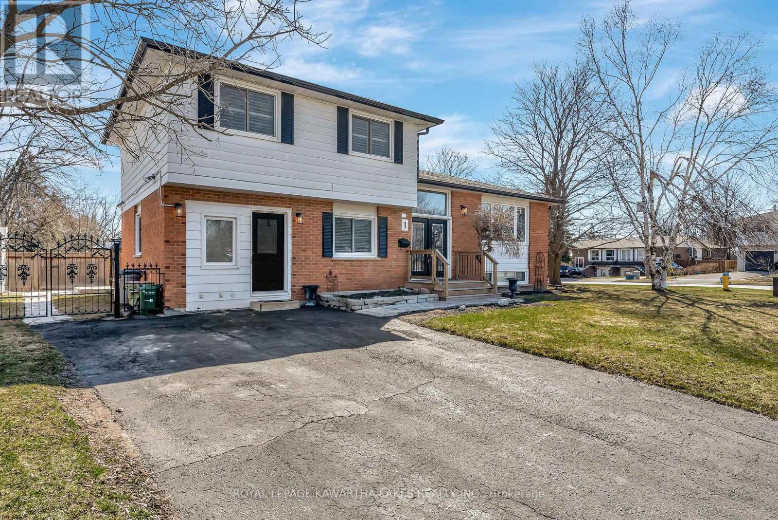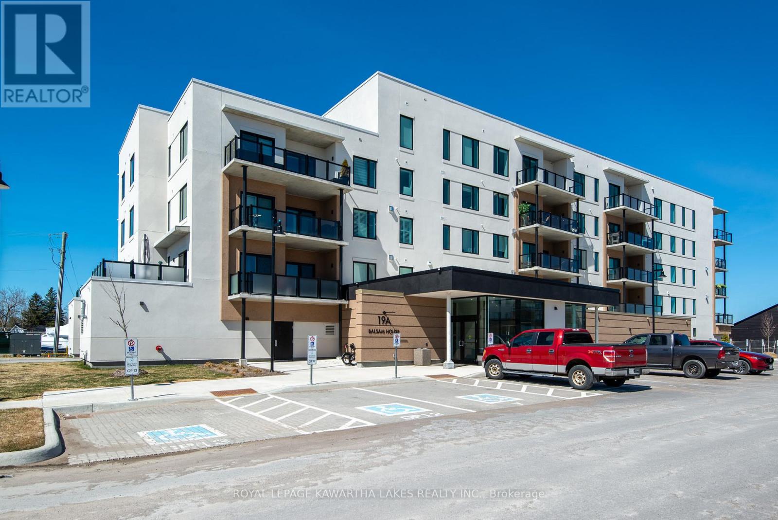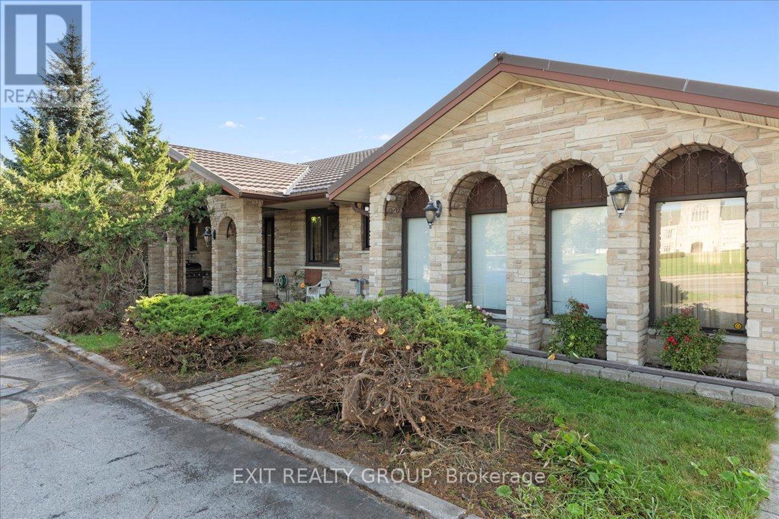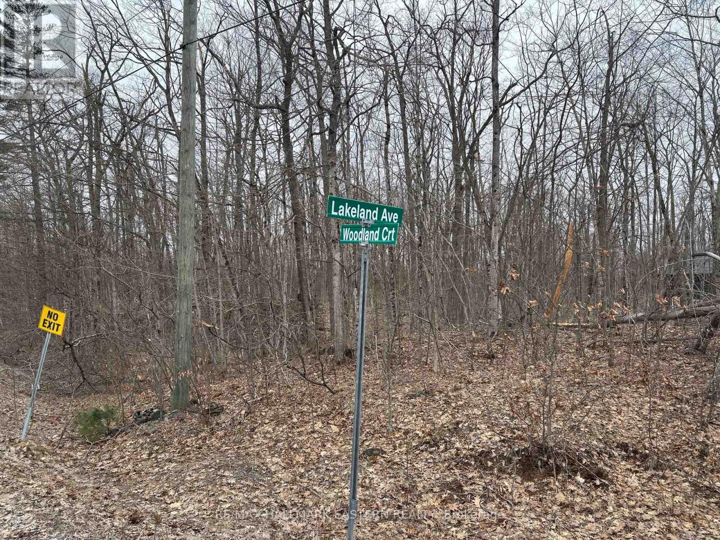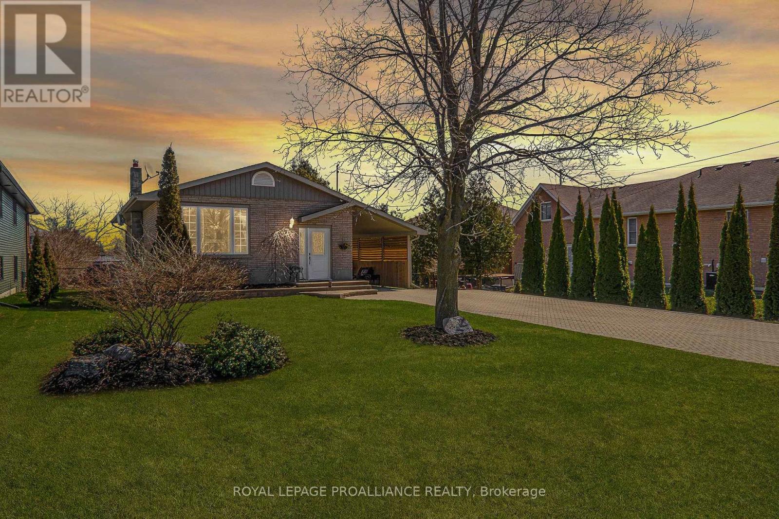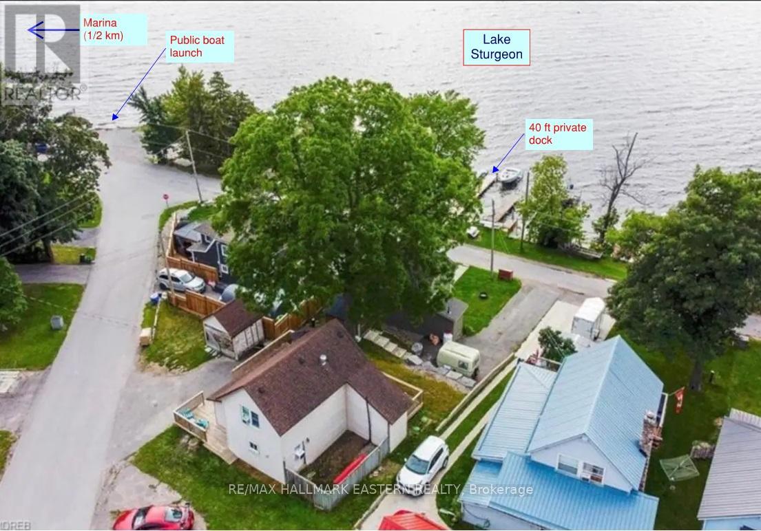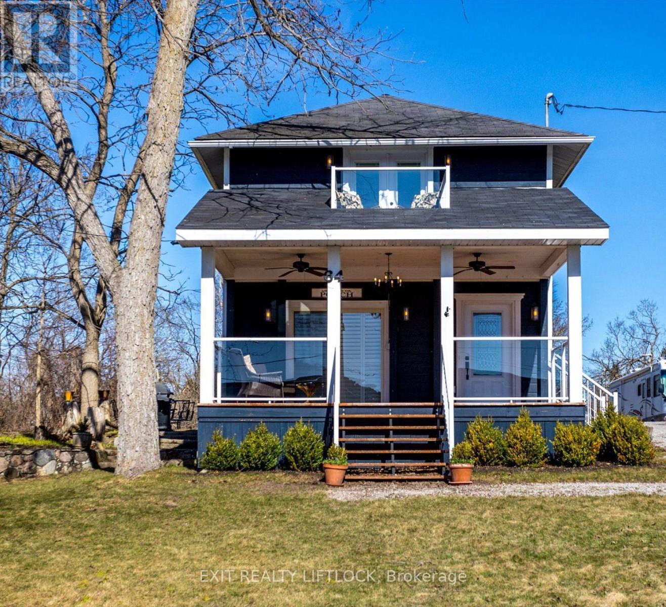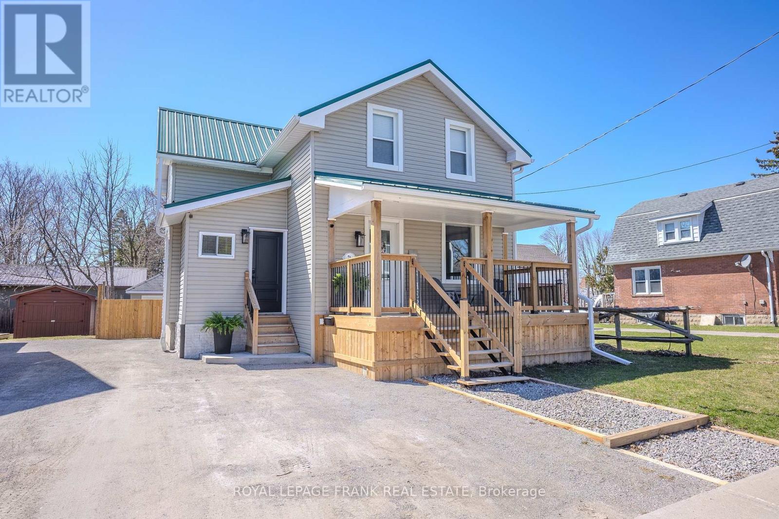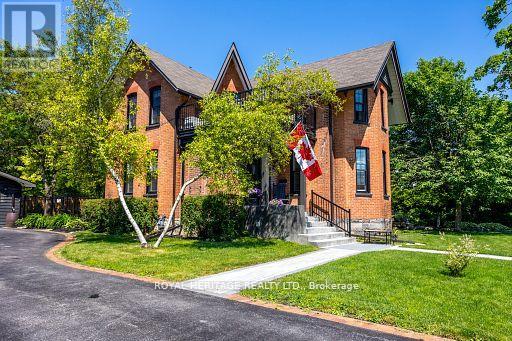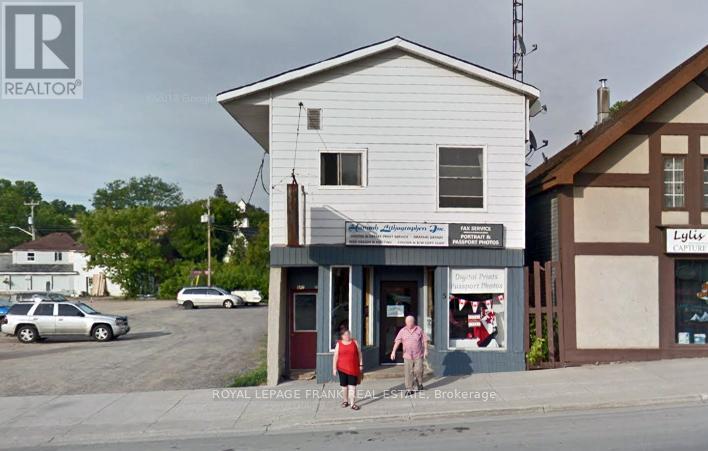 Karla Knows Quinte!
Karla Knows Quinte!1908 Lower Faraday Road
Faraday, Ontario
Set well back from the road, between two lovely meadows, sits this peaceful, comfortable century home. Situated on a gentle rise you can relax on the porch and enjoy the view. The home has lots of great features...open floor plan, propane forced air furnace, back up automatic generator, 200 amp underground electrical service, drilled well etc. Did we mention the trails throughout the surrounding forest? Also, with approximately 62 severed acres across the road assures complete control over what you see. The garage and barn are a great asset for the handyman! They are also selling with most contents, including furniture, farm machinery, auto and Kawaski Mule so this is turn key and ready to enjoy! Don't miss this one-of-a-kind property, only 20 minutes to Bancroft. (id:47564)
RE/MAX Country Classics Ltd.
24 - 26 Hanover Court
Belleville, Ontario
Welcome to maintenance-free living in the highly sought-after Settlers Ridge subdivision in Belleville! This beautifully updated 2-bedroom, 3.5-bath condo townhouse is tucked away on a quiet cul-de-sac, offering both comfort and convenience.Inside, you'll find a bright and spacious layout with modern finishes throughout. The massive primary bedroom features a luxurious ensuite bath and walk-in closet, while the second bedroom also includes its own private ensuite and a walk-in closet, perfect for guests or a home office.Enjoy hassle-free living with snow removal and lawn care included. There's also loads of storage, a cozy back deck for relaxing outdoors, and 2 parking spots (one in the single-car garage and another in the private driveway).This home checks all the boxes for comfort, style, and convenience in one of Bellevilles most desirable neighbourhoods. (id:47564)
Exp Realty
13 Markland Avenue
Prince Edward County, Ontario
For Lease. Stunning Brand-New End Unit Townhouse in Picton, Ontario! Discover your dream home in this exquisite end unit townhouse, perfectly situated on a desirable corner lot in the heart of Picton. This modern residence offers the ideal blend of comfort and convenience, just moments away from local amenities, the community arena, and an abundance of renowned wineries. PROPERTY FEATURES: Spacious living with 3 bedrooms and 3 baths totalling approx. 1500 sqft of beautifully designed living space and featuring an open concept layout that seamlessly connects the living and dining rooms. GOURMET KITCHEN: Enjoy cooking in a sleek modern white kitchen equipped with a center island, ideal for casual dining and entertaining. Step out onto the 2nd level balcony off the eating area for a breath of fresh air. COMFORTABLE BEDROOMS: The third level boasts three generously sized bedrooms, including a luxurious primary suite complete with double closets and a private 3-piece ensuite bathroom. MODERN AMENITIES: Stay comfortable year-round with a forced air gas furnace, central air conditioning, and an HRV air exchanger for optimal air quality. CONVENIENT PARKING: Benefit from an attached single-car garage with inside entry and a paved driveway providing parking for two additional vehicles. MAINTENANCE FREE LIVING: The exterior is clad in durable, maintenance-free vinyl siding, architectural shingles & double-glazed windows ensuring you have more time to enjoy your beautiful new home. PRIVACY AND SPACE: Relax on your oversized corner lot with no neighbors on the west side, offering a sense of tranquility and privacy. Don't miss your chance to lease this exceptional townhouse in Picton, where modern living meets the charm of small-town life. Schedule your viewing today and experience all that this remarkable property has to offer! (id:47564)
Royal LePage Proalliance Realty
00 Bass Lake Road N
Trent Lakes, Ontario
Unique Get Away recreational property in Trent Lakes consisting of a 13.84 acre lot with 785 feet of frontage on Bass Lake Road. This property is very private with no neighbors in sight and is located adjacent to the snow trail system. The Hydro Line is on the road but is not connected to the property. Road access is maintained year round by the Municipality to the turn around just past the the snow mobile club house. From there it's privately maintained. The property is located 9 km from County road 36 and it's another 4 km from there to Bass Lake for Fishing and swimming. Priced to sell. (id:47564)
Royal Heritage Realty Ltd.
4148 Highway #2 Highway
Clarington, Ontario
New reduced price! Large prominent rare Highway #2 property in Clarington just east of Newcastle. Potential for non-residential uses like fill-site, hardware store, trucking, etc. subject to approvals. ALso great choice for sizeable custom home + workshop & home business. Concept site plans availalbe for review upon with DD. Ideal for vreative developers or end-users. Two frontages, with tons of space to work with. Also include separate 8.7 acre parcel for a total of almost 100 acres of land! (id:47564)
Royal LePage Frank Real Estate
1 Elaine Drive
Kawartha Lakes, Ontario
Northward Sidesplit Gem with Incredible Curb Appeal! Located on a corner lot, with great back and side yard space, and a commanding double front entry, this property holds so much potential. With a 3 bedroom layout in the main house, as well as a 2 bedroom inlaw suite- there is room here for everyone! Whether you are considering multi-generational living, wanting to subsidize your mortgage costs or have a large family this home should be on your list! Fully separate, but easily re-opened, both units offer all of the conveniences you don't want to sacrifice like full kitchens, separate laundry, and great size windows with loads of natural light! The main kitchen is a great size with space to eat in, and has been updated with crisp white cabinetry, and a custom backsplash, as well as a great pantry for loads of storage! Lower unit is a legal apartment, and has walkout access to the back yard, that offers a large deck, stone walkways and a stately iron fence that really sets this property apart! Electrical has been updated, as well as new eaves and roof in recent years. This lovingly maintained home has been cared for extensively for years, and is ready to welcome your family for years to come! (id:47564)
Royal LePage Kawartha Lakes Realty Inc.
201 - 19 West Street N
Kawartha Lakes, Ontario
Experience Resort-Style Living At Fenelon Lakes Club In This Beautifully Upgraded 2-Bedroom, 2-Bath Condo Located On The Second Floor Of The Balsam House, Easily Accessible By Elevator Or Stairs. This Bright And Spacious Suite Features Two Private Balconies, Perfect For Relaxing Or Entertaining With A Gas BBQ Hookup. The Living Room Features A Cozy Gas Fireplace Insert With A Custom Mantel And Built-In Storage. Enjoy A Chef-Inspired Kitchen Complete With Quartz Countertops, Stainless Steel Appliances, An Upgraded Gas Stove, Custom Backsplash, Undermount Lighting, And Ample Cabinet Space. Additional Highlights Include Vinyl Flooring Throughout, California Shutters, And Upgraded Storage Cabinets In Both The Laundry Room And Primary Bathroom. The Primary Suite Offers Direct Balcony Access, Ensuite Bathroom With Tiled Shower, And Generous Closet Space. This Unit Comes With Two Parking Spaces (One Underground And One Surface), And A Storage Locker. Enjoy Future Access To Incredible Amenities Including An Outdoor Pool, Lakeside Lounge, Fitness Centre, Games Room, Pickleball Courts, Expected To Be Completed By The End Of 2025. All Just Minutes From Downtown Fenelon Falls, Shops, Dining, Golf, And More. Furniture Not Included. (id:47564)
Royal LePage Kawartha Lakes Realty Inc.
1 Water Street
Kawartha Lakes, Ontario
This beautifully renovated waterfront home is a hidden gem! With 2+ 1 bright bedrooms, it sits on a quiet dead end Street right next to the park. Enjoy over 200 feet of stunning waterfront and a peaceful half acre park like yard. You can boat and fish right from your backyard while staying close to town. This one of a kind home is a must see and wont last long! Updates include Shoreline work, newer kitchen, instant hot water, and more! Own your own waterfront ,home minutes from town don't miss out on this rare opportunity! (id:47564)
Royal LePage Kawartha Lakes Realty Inc.
157 Dundas Street W
Belleville, Ontario
Investor's dream opportunity on a spacious 1-acre lot! This versatile property features 5 bedrooms, 4 bathrooms, 3 kitchens, and 2 laundry rooms, along with a 2-car garage and ample parking for over 8 vehicles. Ideal for multi-generational living or rental income, this property offers endless possibilities. The main home is a charming 2-bedroom, 2-bathroom space with a functional U-shaped kitchen and peninsula, perfect for hosting. The dining room opens to a cozy living room with a propane fireplace. A spacious rec/games room, 4-piece bath, and sunroom with views overlooking Zwicks Park complete the main level. The lower level provides additional value with an office area, workshop, and convenient laundry room. Outside, an inground pool awaits, offering great potential with a new liner and improvements. The second unit is a bright and open 2-bedroom, 1-bathroom apartment with a well-designed kitchen and dining area, plus a comfortable living room. The third unit, a private 1-bedroom, 1-bathroom apartment, features its own separate entrance at the back. Inside, you'll find a cozy kitchen and living space along with an updated 4-piece bathroom. This multi-unit property provides endless investment opportunities, with income-generating potential in a prime location! (id:47564)
Exit Realty Group
66 Concession 8 E
Trent Hills, Ontario
Beautiful cleared lot, great views of the country side. Close to Many amenities, municipal maintained road. A clear canvas just waiting for its new home. A must see! (id:47564)
Exit Realty Liftlock
96 Woodland Court
Trent Lakes, Ontario
Welcome to Harvey Lakeland Estates! Here lies a rare opportunity to purchase a 1 acre treed building lot in this beautiful community having access to not just one lake, but 3! This community is comprised of 350 acres with 117 private lots. The remaining 250 acres of land is for the residents to enjoy many of the outdoor activities the Kawarthas has to offer including walking trails, water access to the Trent Severn through the Bald lakes and access to Sandy lake. Boat docking is available but must be applied for through the HLCOA. If you love country living, but enjoy the comfort in knowing that amenities are close by, than this would be a great spot to call home. Buckhorn is only a 10 minute drive for groceries, restaurant's and much more. Book your showing today and start living the good life in the beautiful Kawarthas! (id:47564)
RE/MAX Hallmark Eastern Realty
548 Lorna Lane
Greater Napanee, Ontario
Step into this exceptional colonial-style estate offering over 5,000 sq ft of living space on approximately 100 private acres in the peaceful countryside of Selby just a 10-minute drive to Napanee. Perfectly suited for multigenerational living or those seeking a spacious family homestead, this 2-storey home features 5 bedrooms, 5 bathrooms, an attached 2-car garage, and a detached garage for added versatility. The main level showcases a welcoming and elegant layout, including a formal living and dining room, an updated chefs kitchen (2018) with granite countertops and walkout to the patio, a refreshed 2-piece powder room, a private office with custom built-in cabinetry, a generous family room with expansive country views, and a bright laundry room. Upstairs, the expansive primary suite offers a luxurious 6-piece ensuite with glassed-in shower, jetted tub, and double vanity. Four additional well-sized bedrooms have access to two full 4-piece bathrooms. With two separate spaces featuring kitchenettes and living areas, this home presents excellent potential for in-law or nanny suites. The finished lower level with walk-out adds even more living space with a large rec room and an additional3-piece bath. Outside, enjoy a resort-style backyard with a saltwater inground pool, propane heater, and custom stone hot tub. A Mega Dome structure on the property includes two stalls and its own well ideal for hobby farming. With numerous recent upgrades and thoughtful design throughout, this estate is a rare find for those seeking privacy, space, and timeless charm in the heart of Lennox & Addington County. (id:47564)
RE/MAX Quinte Ltd.
303 - 61 Clarington Boulevard
Clarington, Ontario
Top floor suite located in the sought after Condos at Clarington Centre. Northwest view. Built in 2008 & 748 s.f., as per builder. 1 bedroom + den. Features include an open concept kitchen/ living room, breakfast bar, master bedroom with walk-in closet, den off the living room, ensuite laundry, walk-in shower, balcony and storage locker. Walk-in whirlpool tub. This is an excellent location for Seniors. You can walk to Tim's, shopping, restaurants & banking. Located adjacent to the future GO Train. Parking Space 88. Storage Room 1, Locker 24. **EXTRAS** Amenities include elevators, an exercise room, and a party room. This is a move-in ready Condo in a great location. (id:47564)
RE/MAX Jazz Inc.
140-5275 William Road
Hamilton Township, Ontario
Cozy waterfront cottage on the South Shore of Rice Lake offers fabulous sunset views! Very private location on a road with a mix of year-round homes and cottages. Only an hour from the GTA! The cottage is currently undergoing renovations. Two bedrooms plus Den [Bunkroom], Open concept Great Room, Kitchen with Island and separate Dining/Eating area. Electrical has been updated with potlights throughout. Partially finished kitchen area has SS Hood Vent, Electric Grill, Propane Cook Top, SS Oven and SS Counter on Island. Here is a perfect opportunity for the buyer to create your own Lakefront Retreat! Great for swimming, fishing and water activities. 20 minutes to Cobourg/Port Hope (id:47564)
Keller Williams Energy Real Estate
209 Ontario Street
Brighton, Ontario
This well-maintained property has had all the hard work done for you, with many high-dollar upgrades recently completed. Nestled just 300m from a boat launch & approx 1 km from stunning Presquile Prov Park, this home provides an ideal location for outdoor enthusiasts & nature lovers alike. Situated on an oversized 75ft x 175ft lot & offers a wealth of exterior improvements: newly installed windows & doors on main (22), lower-lvl windows (15), & a beautifully landscaped yard featuring interlocking stone, outdoor lighting, & gazebo area (23). The newer deck surrounding the above-grd pool is perfect for entertaining, while the soffit, fascia, & eavestroughs (22) ensure a worry-free exterior. Additional updates: new siding in the gable ends (22) & shingles (15). Property features an attached carport, paved & interlock driveway that accommodates 5 vehicles, & a detached workshop/garage. Enjoy the tranquility of mature trees & fully fenced yard, making it a safe place for children & pets. Inside, you'll find 3 bdrms & a 4pc bath on main floor, along with a fully finished bsmt that offers a 4th bdrm & 2nd bath. The lower rec room boasts a WETT certified wood stove with a stunning stone surround. Home is equipped with 200amp electrical service (panel upgraded 22). Recent renos: new laminate flooring throughout the main (22), fresh paint top to bottom (22), new gas furnace (22), new C/A (23) & new window & door casings plus baseboard trim (22). The eat-in kitchen comes complete with all appliances, while the bright living room features a picture window that floods the space with natural light. The lower laundry rm is equipped with a folding table & sink. Fiber optic internet avail. Home is a lifestyle choice that offers a great location, large lot, & countless upgrades. Ideal for families or retirees alike. Easy access to several parks, beaches & waterfront, along with hiking & biking trails that will satisfy all your outdoor needs. Easy access to Hwy 401 for commuters. (id:47564)
Royal LePage Proalliance Realty
1747 County Road 8
Prince Edward County, Ontario
Welcome to 1747 County Road 8, a beautiful home nestled on an expansive property boasting over 5.5 acres in the heart of Prince Edward County. Surrounded by rolling landscapes and natural beauty, this property offers the perfect blend of privacy, serenity, and convenience, making it an ideal retreat or family home. As you approach the home, the charming exterior paired with a private double driveway offering ample parking sets the stage for what lies beyond, while the attached two-car garage provides added convenience and functionality. Step inside to discover a warm and inviting interior, designed to make the most of its surroundings. The spacious living area is bathed in natural light perfect for relaxing. The kitchen features ample cabinetry and counter space, ready to bring your culinary creations to life, with an adjacent dining area overlooking the scenic grounds. The home boasts three well-appointed bedrooms, offering comfort and privacy for family and guests, along with two washrooms both thoughtfully designed with a layout that balances practicality and style. An incredible opportunity lies within the second entrance to the property. The finished basement extends your living space, providing a versatile recreation area equipped with a cozy fireplace, perfect for entertainment, along with a convenient 2 piece bathroom. Outside, the sprawling property invites endless possibilities. With over five acres to explore, there's ample space for outdoor activities, gardening, or even the addition of your dream pool or hobby farm. Whether you're hosting summer barbecues, enjoying morning coffee on the patio, or simply taking in the peaceful surroundings, this outdoor space is a true sanctuary. Located just minutes from the charming town of Picton, this property places you within reach of boutique shops, fine dining, wineries, and the County's renowned beaches and trails. Experience the blend of rural tranquility and vibrant community within Prince Edward County! (id:47564)
Exp Realty
237 Mudcat Road
Belleville, Ontario
Stunning Upgraded 3-Bedroom, 2-Bathroom Home Near the Lake in Beautiful Belleville. Your Dream Home Awaits! Welcome to your next chapter in Belleville, Ontario a city that seamlessly blends natural beauty, community charm, and modern convenience. Nestled just steps from the serene waterfront, this fully upgraded, two-storey, 3-bedroom, 2-bathroom detached home offers the ideal balance of comfort, luxury, and lifestyle. With a generously sized backyard, detached garage, and high-end finishes throughout, this property is more than just a house its a sanctuary you'll be proud to call home. Whether you're starting a family, looking for a peaceful place to retire, or simply craving a space with modern character and timeless charm, this Belleville gem checks all the boxes. (id:47564)
Ball Real Estate Inc.
42 Pavillion Road
Kawartha Lakes, Ontario
Updated 3 bedroom 1 3/4 storey in Thurstonia park with a view of Sturgeon Lake. The dock awaits your boating pleasure. Turn key home with updates galore! Kitchen cupboards with quartz countertops, high efficiency heat pump with central air (2023), wrap around sun deck with gorgeous views of the lake. Custom 10x14 storage shed. A short walk to your dock and seating area. Stroll along the waterfront and enjoy the scenery. Turnkey home, just move in. Immediate possession. (id:47564)
RE/MAX Hallmark Eastern Realty
64 Front Street E
Kawartha Lakes, Ontario
Completely reimagined and full of character, this stunning 4-bed, 3-bath Colonial-style home at 64 Front Street E in Bobcaygeon offers timeless charm with modern comfort. Featuring all-new board and batten siding, a cedar front porch with pine columns, glass-inset railings, ceiling fans, and a Juliet balcony, the home's curb appeal is undeniable. Set on a 0.32-acre lot with municipal water and sewer, theres ample room to add a garage or workshop. Inside, the open-concept main floor is filled with light, soaring ceilings, pot lights, and a striking floor-to-ceiling stone fireplace. The chefs kitchen is a showstopper with a 124" quartz island that seats eight, 5 LG stainless appliances, and a sleek pyramid-style range hood with exterior venting. Upstairs, find four appointed bedrooms, two full baths with marble floors and granite vanities, and a convenient upper-level laundry. A stylish 2-piece powder room is located on the main level. Updated mechanicals include a 2022 Rheem furnace, tankless water heater, central A/C, and air exchanger. A rear storage room provides potential for a four-season sunroom or added living space. Just steps from the Bobcaygeon River and Trent-Severn Waterway, and within walking distance to shops, restaurants, and the locks, this property offers water views without the waterfront taxes. With a strong Airbnb income history, its ideal as a year-round residence, stylish cottage, or turn-key investment in the heart of Bobcaygeon. (id:47564)
Exit Realty Liftlock
71 Cambridge Street S
Kawartha Lakes, Ontario
Stunning Modern Century Home for Sale in Lindsay, Ontario! Welcome to this beautifully renovated century home, where bygone charm meets modern finishes. Nestled in the heart of Lindsay, Ontario, this home is a true blend of classic character and contemporary comfort. Located in a quiet, family-friendly neighborhood just minutes from downtown Lindsay, this home offers the perfect balance of tranquility and convenience. Enjoy easy access to local shops, restaurants, parks, and schools, with beautiful lakes and outdoor activities nearby. FEATURES YOU'LL LOVE: 1) Modern Renovations: A perfect balance of old-world charm with modern updates, including a brand new kitchen with stainless steel appliances, sleek countertops, and walk-out to a large covered deck. 2) Open-Concept Living: Spacious living area with an abundance of natural light, perfect for entertaining or relaxing with family. 3) Custom built-ins providing plenty of storage and display space. 4) Modern Bathrooms: Fully updated with high-end finishes.5) Convenient main floor laundry. 6) Large Backyard: Fully fenced. 7) Detached garage to park your car or use as a workshop (plenty of other parking). Don't miss the chance to own a piece of history with all the perks of modern living. Schedule your private tour today and experience the warmth and elegance of this charming century home in Lindsay, Ontario! New Hot Water Tank (2025) (id:47564)
Royal LePage Frank Real Estate
40 St Marks Road
Stirling-Rawdon, Ontario
Charming 3 bed, 2 bath all-brick bungalow, with an above ground pool, hot tub on an acre lot close to the Heritage Trails. This home is a haven of comfort and a gateway to outdoor bliss. Inside, a bright, spacious kitchen awaits, boasting ample cabinetry, gleaming stainless-steel appliances, and an inviting eat-in area - perfect for everything from quick breakfasts to relaxed gatherings. Just beyond, a newly built deck beckons, promising summer barbecues, sun-drenched afternoons by the above-ground pool, and starlit evenings soaking in the hot tub. The living room offers a cozy respite, anchored by an electric fireplace, ideal for unwinding after a busy day. The primary bedroom is a true retreat, featuring a walk-in closet, a stylish ensuite, and private access to the deck, seamlessly blending indoor and outdoor living. Downstairs, a fully finished basement provides even more living space, highlighted by a family room with a new propane stove, creating a warm and inviting ambiance. A practical utility/storage room completes this level. Conveniently located just a short drive from town and next to the Heritage Trails, which is perfect for the outdoor enthusiasts, this peaceful property offers the best of both worlds: the tranquility of country living with easy access to modern amenities. If you're searching for a home that embodies country charm and offers exceptional space for entertaining, this delightful bungalow is must-see. (id:47564)
Exit Realty Group
33 Victoria Avenue N
Kawartha Lakes, Ontario
Your family home is waiting for you at 33 Victoria Avenue N. This home has had decades of love and ready for the next family. When location is important look no further. Walk to amenities including beautiful Downtown Lindsay that boasts of beautiful parks, markets, restaurants, trails and so much more. Imagine sitting on your semi-private 2nd floor patio this summer listening to the music in the park and enjoying morning coffee or evening beverage. Your busy family life will change once you walk through these doors. Basket your phones and technology at the door. Going back in time as this home was originally built in the late 1800s and since 2 more additions. Many recent updates and renovations have been completed. Oversized gathering rooms for family time and entertaining. Spacious entry opening to formal living room with gas fireplace then lets go to the formal dining room that will create many family memories at your dining room table. Take time now to pick up a book in the library or at home office with walk out to private back yard. Tucked away you may appreciate the closet wet bar. Did I mention the fireplace is ready for cooler weather! Now lets talk about the main floor family room with yet another gas stove. Overlooking your fenced back yard oasis, you will struggle with whether to be inside or outside. Just off the family room you will find the games room in the partially finished basement. Pool table is all set up and ready for the next brake. Did I mention you have a main floor laundry room! In addition to the 3 bedrooms in the main part of the house tucked away you will find the 4th bedroom with 3pc ensuite bath that is ideal for in-laws, nanny, care giver or your extended family - guest room. I could go on and on about this home however seeing it is the only way to appreciate this home. Thank you for taking time to view the pictures and walkthrough. (id:47564)
Royal Heritage Realty Ltd.
5 Hastings Street N
Bancroft, Ontario
Extraordinary Opportunity: Established Printing Business for Sale! Are you ready to step into the vibrant world of print media? This is a golden opportunity to acquire a well-established printing business. With a loyal client-base, all equipment necessary and a stellar reputation for quality and reliability, this business is primed for continued success. Don't miss out on this chance to own a thriving business poised for limitless potential. **EXTRAS** Owners are willing to stay on for a specified period of time, negotiable (id:47564)
Royal LePage Frank Real Estate
15217 Old Simcoe Road
Scugog, Ontario
Charming Bungalow in Iconic Port Perry - Ideal for Multi Generation Families or Investors! Welcome to this beautifully maintained 4-bedroom, 2-bath bungalow located in the heart of picturesque Port Perry. Thoughtfully designed for multi-generational living or investment potential, this home features two fully equipped kitchens, separate laundry on each floor, and a private lower-level entrance.Enjoy the bright, open-concept main level with cathedral ceilings, skylights, and an updated kitchen perfect for family gatherings. The spacious backyard offers ample room for entertaining or relaxing outdoors. With its versatile layout and prime location, this home is a rare find.Don't miss this incredible opportunity! The home has seen several updates over the years, including a new roof in 2017, a shed added in 2019, an AC unit installed in 2020, and a new refrigerator in 2021. In 2023, the gas furnace was serviced, and in 2024, the property received fresh updates, including new flooring, carpeting, refinished hardwood floors, and a full interior and exterior paint job. Additionally, new stairs and a walkway were installed. (id:47564)
The Nook Realty Inc.







