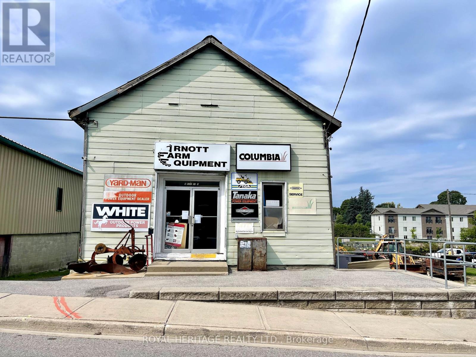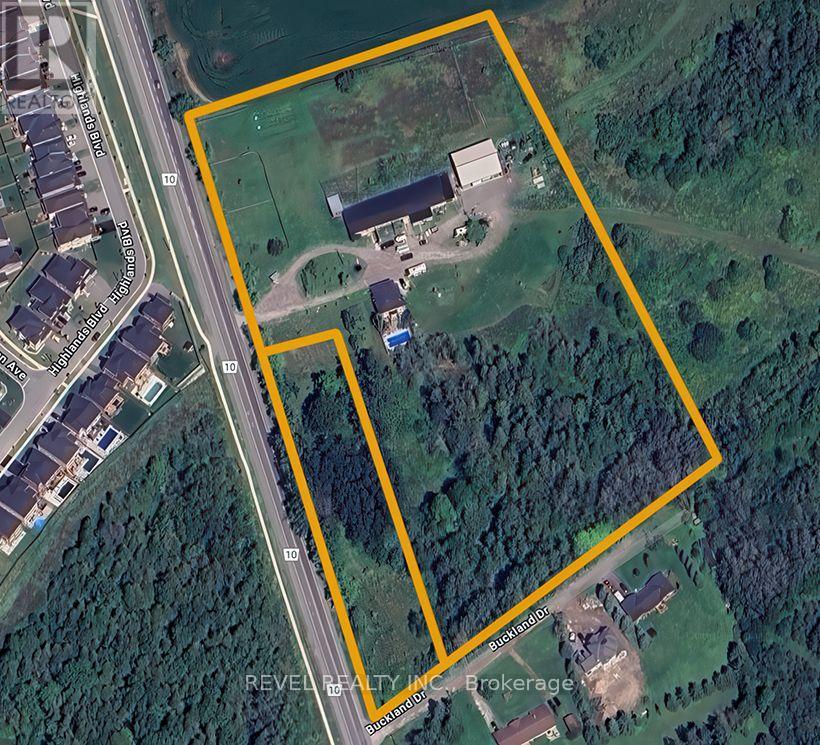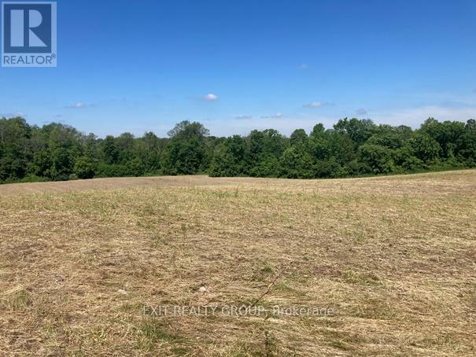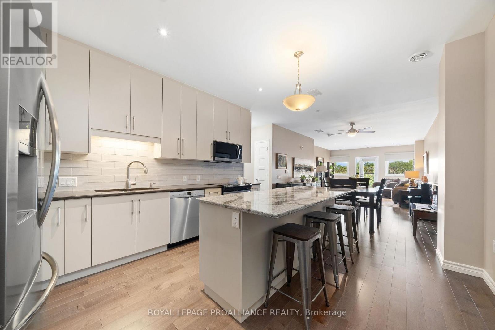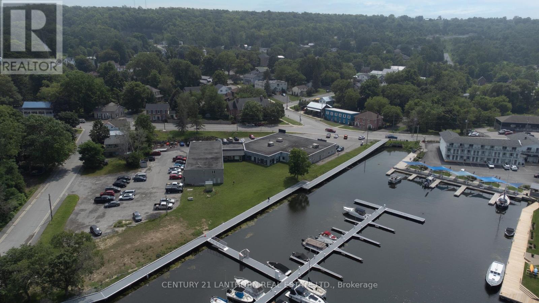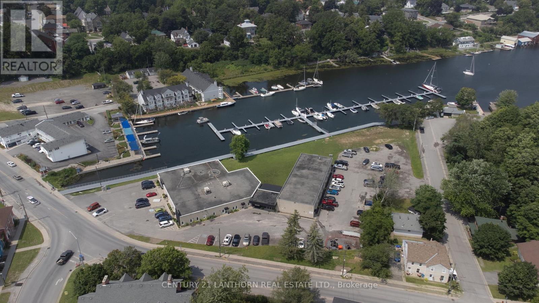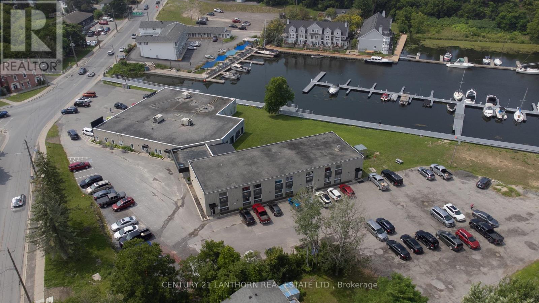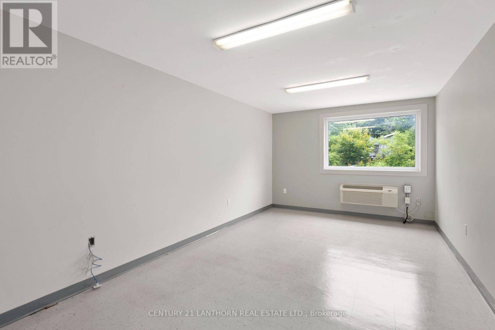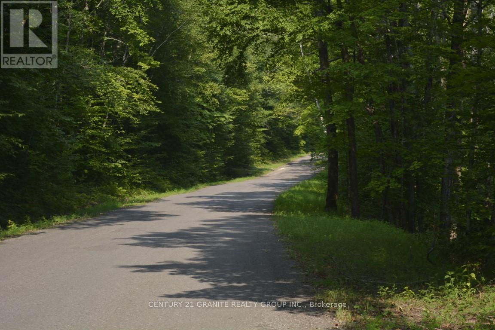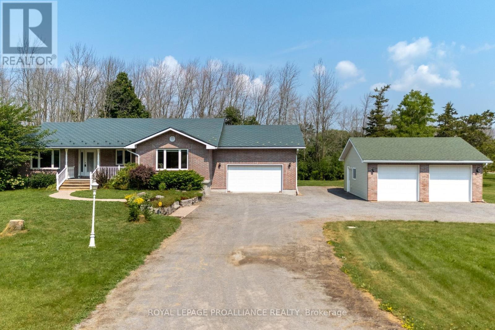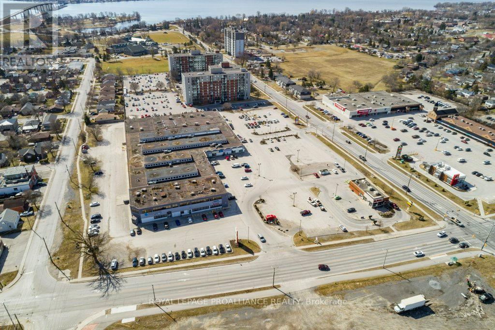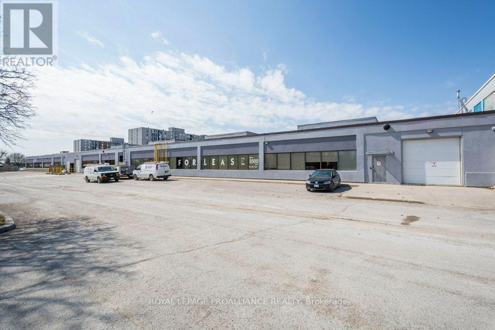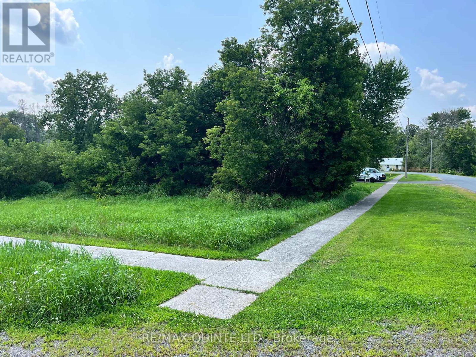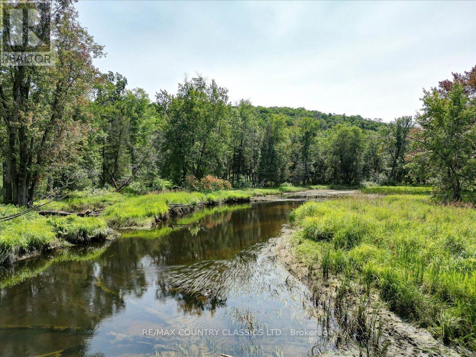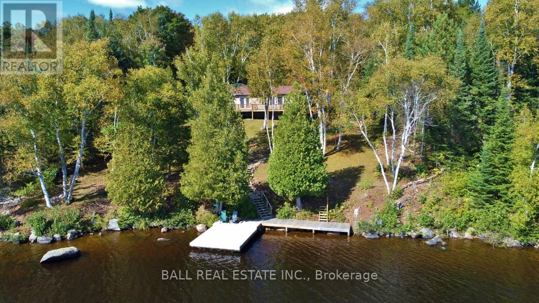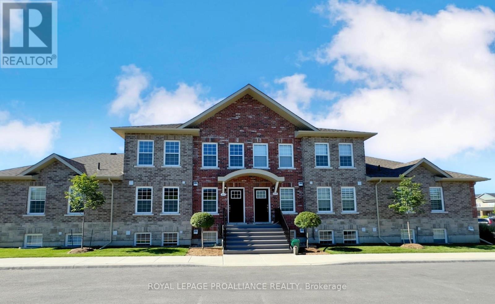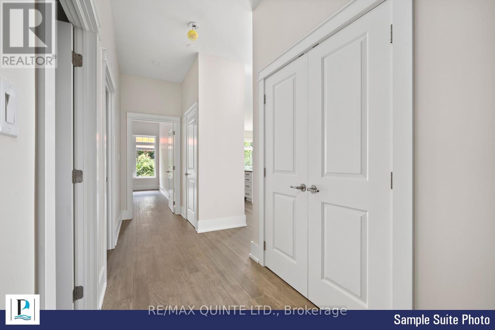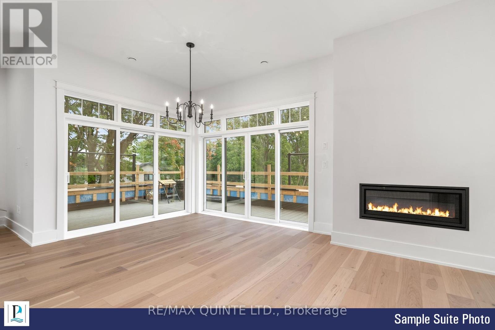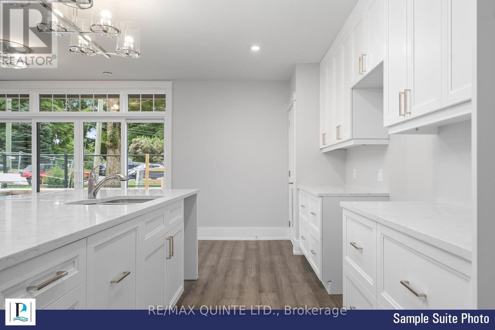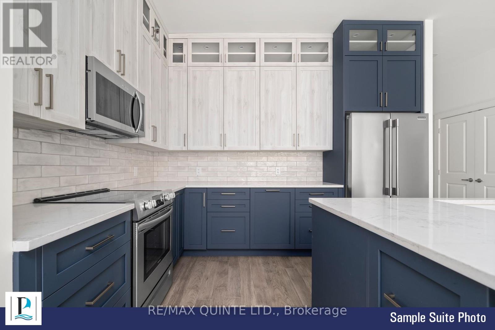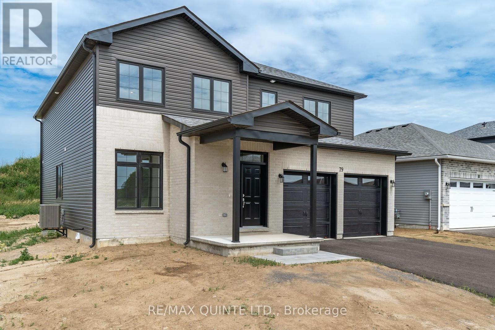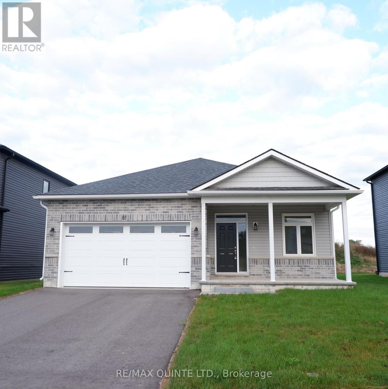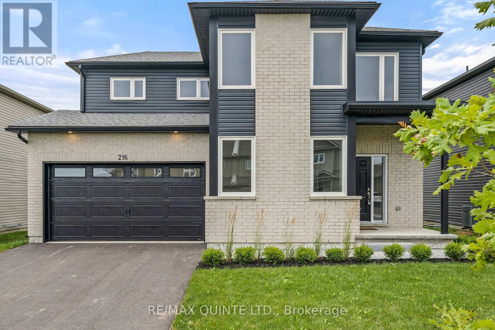 Karla Knows Quinte!
Karla Knows Quinte!67 Seymour Street W
Centre Hastings, Ontario
Welcome to 67 Seymour St. This end-unit townhouse is part of DeerCreek Homestead, Madoc's newest subdivision, and it boasts both charm and practicality. Spanning approximately 1200 sq ft on the main floor, this residence offers a perfect blend of modern amenities and cozy comforts. The covered front porch and insulated garage provides access directly into the house, ensuring ease and security. A bright, spacious, full unfinished basement awaits below, complete with a rough-in for a 4-piece bathroom and ample space for future expansion, whether it be additional bedrooms, a family room, or an office. Inside, on the main floor, the airy ambiance is accentuated by the 9-foot ceilings throughout, enhancing the feeling of openness. The heart of the home is the great room, boasting a cathedral ceiling and a gas fireplace, perfect for gatherings and relaxation. Engineered hardwood floors flow seamlessly, complemented by ceramic or porcelain tile in the bathrooms and laundry room. The gourmet kitchen is a chef's delight, featuring custom cabinetry and solid surface countertops. Whether preparing everyday meals or hosting dinner parties, this kitchen is as functional as it is stylish. The main floor also hosts a convenient laundry room, eliminating the hassle of trips to the basement. Retreat to the master bedroom, complete with an ensuite 3-piece bath featuring a custom glass-enclosed tiled shower. A guest bedroom and another bathroom provide additional comfort and privacy for family or visitors. Outside, a 10 x 10 pressure-treated deck offers a serene spot for enjoying morning coffee or evening sunsets. And with a high-efficiency forced air natural gas furnace, central air conditioning, and HVAC system, comfort is assured year-round, no matter the weather. In summary, this townhouse unit embodies the perfect fusion of modern convenience and timeless elegance, offering a welcoming retreat to call home. Covered by a Tarion New Home Warranty. (id:47564)
Century 21 Lanthorn Real Estate Ltd.
8 Kent Street E
Kawartha Lakes, Ontario
Amazing Development Opportunity in the Heart of Lindsays Downtown Entertainment District! Located overlooking the picturesque Scugog River and the Locks, this property boasts incredible potential for residential use . With the option to purchase the adjacent property at 6 Kent St E, MLS Number: X9272138 the possibilities are endless. With a commercial zoning and potential for residential use, you can build your dream project here. Currently the property features a historical building which needing some TLC , but has great potentail and lots of space being 65'' x 26' Main Floor with a upper storage loft and Lower floor is 104 ' x 26 ' with large loading doors also some parking space . Lindsay is a thriving community in the Kawartha's , offering great shopping and dining options. Plus, with numerous walking trails and parks along the river, you can enjoy the beauty of nature right at your doorstep. And for those who love fishing and boating, the Trent Severn Waterway system is just waiting to be explored. Dont miss out on this incredible opportunity to be a part of Lindsays growing community. (id:47564)
Royal Heritage Realty Ltd.
6 Kent Street E
Kawartha Lakes, Ontario
Amazing Development Opportunity in the Heart of Lindsays Downtown Entertainment District!Located overlooking the picturesque Scugog River and the Locks, this property boasts incredible potential. With the option to purchase the adjacent property at 8 Kent St E, MLS Number: X9272226. possibilities are endless. With a commercial zoning and potential for residential use, you can build your dream project here.Lindsay is a thriving community in the Kawartha's , offering great shopping and dining options. Plus, with numerous walking trails and parks along the river, you can enjoy the beauty of nature right at your doorstep. And for those who love fishing and boating, the Trent Severn Waterway system is just waiting to be explored.Currently, the property features a 50x 35 warehouse with commercial zoning that allows for a variety of uses and possible residential development . Dont miss out on this incredible opportunity to be a part of Lindsays growing community. (id:47564)
Royal Heritage Realty Ltd.
13 Tupper Street
Cavan Monaghan, Ontario
Investment opportunity in expanding community within the Provincial "Places to Grow"! Fully leased with noteworthy tenants including subway and established Convenience Store! This exceptionally maintained Plaza hosts 5 Units, open area on-site parking for approximately 25+ vehicles. This remarkable opportunity offers superb location with great visibility, home to many commuters with easy access to Hwys 115, 407 & 401. Lots of potential and "worth viewing" for the savvy investor looking to expand their portfolio! **EXTRAS** Variety of Tenants offering a nice mix of businesses for a consumer. Roof replaced - 2018. Various upgrades over the years. Property will be HST applicable. Exterior Area: 9447.84 sq ft (id:47564)
Century 21 United Realty Inc.
917 County Road 10
Cavan Monaghan, Ontario
This prime residential and/or commercial development land is a unique opportunity. Located in Millbrook. Spanning a total of 10.50 acres across two adjacent parcels, surrounded by ongoing development, making it an ideal investment for future residential or commercial projects. Featuring a large 4 bdrm. 2 bath century brick home approx. 2,700 sq. ft. with a new roof, windows, high-efficiency gas boiler heating, and an inviting inground pool. An 6,400 sq. ft. commercial building (160' x 40') equipped with natural gas heating, 3-phasepower, and a partial basement. A new 54' x 60' commercial building with a 16' ceiling, featuring four roll-up doors (12' x 14'). Located 3 kms from Hwy. 115. Ten minute drive to 407. 10 min. to Peterborough. Accessible via established roadways. Direct access from County Road 10 or Buckland Drive. This property presents an extraordinary opportunity for developers or investors seeking prime land for residential or commercial purposes in a thriving area. With its ample size, strategic location, and existing infrastructure, it's poised for successful development. (id:47564)
Revel Realty Inc.
544 Crowe Road
Quinte West, Ontario
Vendor will consider Vendor Take Back Mortgage. This Property Is Country Living At Its Best! A Slice Of Paradise For Nature Lovers, Hunters, Sunset And Sunrise Watchers, Hikers, Runners And Walkers, And Four-Wheel Enthusiasts, You Name It, This Property Will Provide It!!! Approximately 40 Acres - The Layout Is Amazing, Something Spectacular To See With Every Step. An Amazing Place To Build That Dream Home, And Still Have Fields, Still Have Trees And Bush And Yes That Creek/Stream Area Too. Walking This Property Is Breathtaking, To Say The Least. This Property Is A Must See! There Is Approximately 40 Acres For You To Build Your Dream Home. The Stream On The Property Divides The Property With Approximately 20 Acres Each Side. Entrance on Crowe Road AND Deer Run Road. Deer Run Road Is Being Improved - Take A Look - Follow The Signs. Also Hydro Is Going Up On The Road As Well. (id:47564)
Exit Realty Group
227 A Queen Street
Selwyn, Ontario
Popular Lakefield Village level building lot. Rare opportunity to purchase this lovely treed lot within walking distance to all amenities and nice homes in the area. The mature trees add to the Village atmosphere. Entrance can be acquired through application and approval. Check this rare opportunity out. Lots of future here. (id:47564)
RE/MAX Hallmark Eastern Realty
405 - 199 Front Street
Belleville, Ontario
Welcome to the epitome of urban luxury at Century Place! Located in the vibrant heart of Belleville. This exceptional fourth-floor condo is an oasis of style and convenience, offering an unparalleled living experience just steps away from the city's finest restaurants, chic boutiques, bustling farmer's market and new memorial arena renovation providing new shops. Upon entering this meticulously maintained residence, you're greeted by an open-concept living area that seamlessly combines elegance and functionality. The unit features one bedroom plus a den, including a serene master suite with a lavish on-suite. The heart of the home is the stunning kitchen, outfitted with sleek cabinetry, a substantial island, and luxurious quartz surfaces. The adjoining living and dining spaces are bathed in natural light, thanks to expansive panoramic windows offering breathtaking views of the Marketplace and Belleville Armories. The unit also includes convenient in-suite laundry. Century Place enhances your lifestyle with an array of exclusive amenities. Enjoy the vibrant rooftop deck with its gas BBQ and stunning city views, or host gatherings in the well-appointed common room with a full kitchen and entertaining spaces. The building also boasts secure access, a private fitness center, and a charming cafe and wine bar on the lower levels. With its prime location, luxurious features, and exceptional amenities, this condo at Century Place is perfect for executive couples, retirees, or anyone seeking a sophisticated and carefree urban lifestyle. **EXTRAS** 1112 SQ FT (38 units total on 3rd,4th, and 5th floor of Century Village) Water Incl. in maintenance fees. Avg. Hydro incl. Heat $85/month. Elevators, Heated underground parking. All fixtures upgraded, New Bosch dishwasher, quartz counters (id:47564)
Royal LePage Proalliance Realty
00 Adcock Lane
Brudenell, Ontario
Waterfront - Discover the perfect opportunity with this 1.072 acre waterfront lot located at 00 Adcock Lane on Cameron Lake in the picturesque Palmer Rapids/Quadeville area. Zoned for Residential use, this property features a sandy soil lot that gently slopes toward the lake, ensuring gorgeous water views and easy access. Enjoy all-day sunshine and breathtaking sunsets from your own slice of paradise. With 20,000 acres of Crown Land just a short walk away, this lot offers exceptional opportunities for outdoor enthusiasts, including excellent fishing and nearby ATV/OFSC trails. Whether you're looking to invest, build a dream home, or create a charming cottage retreat, this versatile property presents numerous possibilities. Surveyed and severed, waiting for MPAC & Addington Highlands to assign 9-1-1 markers, PINS, assessment value and vacant land taxes. HST is applicable. (id:47564)
Reva Realty Inc.
0 Ingoldsby Road
Minden Hills, Ontario
Escape to nature and build your dream retreat on this picturesque 4.42-acre lot in the charming hamlet of Ingoldsby, perfectly positioned just minutes from both Minden and Haliburton. Surrounded by mature trees and natural beauty, this recently partially cleared property offers a serene setting with a babbling stream meandering through the landscape. A thoughtfully prepared building site overlooks the stream, creating an idyllic spot for your future home or cottage. Extensive groundwork has already been completed, including a newly installed granite driveway and culverts saving you time and money as you plan your build. Enjoy over 250 feet of frontage on a paved, year-round municipally maintained road with hydro conveniently available at the lot line. Outdoor enthusiasts will love being just around the corner from a public boat launch onto stunning Kashagawigamog Lake and steps from the beloved local favourite, Kates Burger. Whether youre looking for quiet country living or easy access to cottage country amenities, this property offers the best of both worlds. Survey available. Vendor take-back (VTB) may be considered. (id:47564)
Ball Real Estate Inc.
204 - 35 Bridge Street
Prince Edward County, Ontario
Great price, facility and location with a variety of units available. This waterfront-side (view) office is located at the edge of downtown Picton where amenity is steps away but you are outside of the congestion and bustle. Enjoy a peaceful setting in a property built along the edge of the Picton Harbour, start and finish your day with a connection to the water. Lunch breaks and intermitted strolls will help pass the day, invigorate and promote mental health. All common spaces are finished to an executive ++ state and you will be proud to take your clients through. ALL UNITS INCLUDE: All utilities (Hydro, water), Reserved Parking, property Taxes, Garbage Disposal, Private High Speed Fiber Internet Account, Property Maintenance, SHARED SPACES: 4 washrooms on Floor 1 (1 accessible,) Tenant Kitchenette. A boardroom equipped with a private kitchenette can be booked as its schedule allows. (id:47564)
Century 21 Lanthorn Real Estate Ltd.
211 - 35 Bridge Street
Prince Edward County, Ontario
Great price, facility and location with a variety of units available. This parking-side office is located at the edge of downtown Picton where amenity is steps away but you are outside of the congestion and bustle. Enjoy a peaceful setting in a property built along the edge of the Picton Harbour, start and finish your day with a connection to the water. Lunch breaks and intermitted strolls will help pass the day, invigorate and promote mental health. All common spaces are finished to an executive ++ state and you will be proud to take your clients through. ALL UNITS INCLUDE: All utilities (Hydro, water), Reserved Parking, property Taxes, Garbage Disposal, Private High Speed Fiber Internet Account, Property Maintenance, SHARED SPACES: 4 washrooms on Floor 1 (1 accessible,) Tenant Kitchenette. A boardroom equipped with a private kitchenette can be booked as its schedule allows. (id:47564)
Century 21 Lanthorn Real Estate Ltd.
205 - 35 Bridge Street
Prince Edward County, Ontario
Great price, facility and location with a variety of units available. This parking-side office is located at the edge of downtown Picton where amenity is steps away but you are outside of the congestion and bustle. Enjoy a peaceful setting in a property built along the edge of the Picton Harbour, start and finish your day with a connection to the water. Lunch breaks and intermitted strolls will help pass the day, invigorate and promote mental health. All common spaces are finished to an executive ++ state and you will be proud to take your clients through. ALL UNITS INCLUDE: All utilities (Hydro, water), Reserved Parking, property Taxes, Garbage Disposal, Private High Speed Fiber Internet Account, Property Maintenance, SHARED SPACES: 4 washrooms on Floor 1 (1 accessible,) Tenant Kitchenette. A boardroom equipped with a private kitchenette can be booked as its schedule allows. (id:47564)
Century 21 Lanthorn Real Estate Ltd.
213 - 35 Bridge Street
Prince Edward County, Ontario
Great price, facility and location with a variety of units available. This large parking-side office is located at the edge of downtown Picton where amenity is steps away but you are outside of the congestion and bustle. Enjoy a peaceful setting in a property built along the edge of the Picton Harbour, start and finish your day with a connection to the water. Lunch breaks and intermitted strolls will help pass the day, invigorate and promote mental health. All common spaces are finished to an executive ++ state and you will be proud to take your clients through. ALL UNITS INCLUDE: All utilities (Hydro, water), Reserved Parking, property Taxes, Garbage Disposal, Private High Speed Fiber Internet Account, Property Maintenance, SHARED SPACES: 4 washrooms on Floor 1 (1 accessible,) Tenant Kitchenette. A boardroom equipped with a private kitchenette can be booked as its schedule allows. (id:47564)
Century 21 Lanthorn Real Estate Ltd.
Suite 6 - 6 - 35 Bridge Street
Prince Edward County, Ontario
Suite 6 with water view at the Harbour is 1 of several rental spaces available with all-inclusive rents & easy access to Picton downtown. Historically a medical building, the landlords are looking for long term tenants & will consider a variety of uses for these units. Unit is equipped with washroom, and 8 other flexible spaces, for retail/storage/offices/medical practice or a mix of reception and private spaces.. This suite is accessible from the front parking lot and has a private entrance. The unit has access to the shared spaces, which include: a board room that can be booked for meetings, larger kitchenette & fully accessible washrooms. Units are all inclusive, including: hydro, water/sewer, heat/cooling, reserved parking, public parking, taxes, garbage disposal, private high speed fiber internet, property maintenance, and use of shared spaces. **EXTRAS** Rent plus HST includes utilities and private high speed internet (id:47564)
Century 21 Lanthorn Real Estate Ltd.
0 Adcock Lane
Brudenell, Ontario
Waterfront - Discover the perfect opportunity with this 1.11 acre waterfront lot located at 0 Adcock Lane on Cameron Lake in the picturesque Palmer Rapids/Quadeville area. Zoned for Waterfront Residential use, this property features a sandy soil lot that gently slopes toward the lake, ensuring gorgeous water views and easy access. Enjoy all-day sunshine and breathtaking sunsets from your own slice of paradise. With 20,000 acres of Crown Land just a short walk away, this lot offers exceptional opportunities for outdoor enthusiasts, including excellent fishing and nearby ATV/OFSC trails. Whether you're looking to invest, build a dream home, or create a charming cottage retreat, this versatile property presents numerous possibilities. Surveyed and severed, waiting for MPAC & Addington Highlands to assign 9-1-1 markers, PINS, assessment value and vacant land taxes. HST is applicable. (id:47564)
Reva Realty Inc.
Ptlt 47 Highway 62 S
Bancroft, Ontario
If you are looking for an opportunity, here it is; 64.855 acres of land with frontage on Highway 62 South, on the skirts of Bancroft, just waiting for your development ideas. Formerly it was used as a motor cross track and there is a small portion of E.P. on the back. Come and check it out and imagine what you can do here in cottage country. (id:47564)
Century 21 Granite Realty Group Inc.
251 Hastings Street
Bancroft, Ontario
Extremely high exposure on this 1.2 acre Commercial lot with a small office building of 250 sq feet with a loft on town water and sewer. This is an ideal location for any business needing a lot of traffic and was formerly used for boat sales and had a fast food business on it. It could be used for the same or possibly for car sales. Come check it out and bring your ideas for a cottage country business. (id:47564)
Century 21 Granite Realty Group Inc.
0 Moore Lane
Bancroft, Ontario
This 28 acres is practically in town while still feeling like you are in the country providing year round access through two roads, Moore Lane to the north and Eagles Nest Park Road to the south. Plenty of opportunities to build, severe or use as a recreational property. There is a good stand of timber on the property which could be harvested or kept in it's natural state and possibly operate a sugar bush or check our reducing taxes by applying for a forestry plan from a local professional. The opportunities are endless and only your imagination to bring them to reality so take a look at this one today and let your future begin. (id:47564)
Century 21 Granite Realty Group Inc.
A3 - 153 County Road 27
Prince Edward County, Ontario
Welcome to 153 County Road 27, Unit A3 in Beautiful Prince Edward County! This two-bedroom, two-bathroom, modular home with Waterfront views of Pleasant Bay is a must-see. Located in Bay Meadows Adult Community, this spacious Titan double wide modular home is located on an ideal private lot, featuring high ceilings, dining area, large kitchen, open-concept living with extra large windows to capture the spectacular views. A generous primary bedroom with walk-in closet and 3 piece ensuite at one end of the home, with a second guest bedroom at the other side of the home with a 4 piece bathroom just steps away. Laundry is next to the mudroom that leads out to the backyard. Enjoy the convenience of a 10x10 shed with hydro, fully insulated and extra outdoor storage . There is full insulated skirting around the modular home that offers two crawl spaces for tires, hoses, or any of your little extras. The three-season sunroom adds more living space and offers an abundance of natural sunlight and a clear view to fields and the water of Pleasant Bay. The private asphalt driveway has the convenience of two parking spots. Be sure enjoy social evenings at the Rec Centre, lazy days under the gazebo, warm nights by the firepit or go for a swim in the beautiful saltwater community pool. This modular home is perfect for those downsizing or looking for their year round getaway spot. Book your showing today! **EXTRAS** Golf cart negotiable. (id:47564)
Royal LePage Proalliance Realty
357 Southam Drive
Kawartha Lakes, Ontario
Discover the perfect blend of tranquility and adventure with this delightful four-season home, ideally located just north of Fenelon Falls on the picturesque Burnt River. This prime location offers direct access to the Trent-Severn Waterway, making it easy to explore Cameron Lake, Sturgeon Lake, and Balsam Lake. Featuring 2 bedrooms and 1 bath, this cozy residence boasts and open-concept living and dining area highlighted by a charming propane fireplace. Enjoy stunning lake views from the inviting three-season sunroom, an ideal spot for relaxation. The property also includes a spacious deck with a gazebo, perfect for outdoor entertaining and appreciating the serene surroundings. Additional amenities include a single car garage, a shed for extra storage, and a bunkie with hydro-ideal for guests or as a private retreat. This home is a unique waterfront opportunity you won't want to miss! Improvements include Updated Septic, Metal Roof new in 2015, Gutter Guards new in 2021 & Riverfront dock/sitting area. (id:47564)
RE/MAX All-Stars Realty Inc.
Lot 4 Future Lane
Stirling-Rawdon, Ontario
The work is done and it is ready for your build! Jewel Engineering has completed the study and Quinte Conservation has sent approval of the study. The building department has approved the building of a single family dwelling, on 7 natural acres on Moira River with a small stream running through the property. Hear the sounds of the rapids flowing past your future home surrounded by mature trees. Privately maintained road with garbage and recycling pickup and school bus pick up on Storms Road. Hydro runs past the property on Future Lane. This is a must see property if you want a unique waterfront location. **Possible VTB to qualified Buyer. (id:47564)
Royal LePage Proalliance Realty
32 Pierce Road
Prince Edward County, Ontario
Welcome to your serene retreat nestled in a picturesque, 2-acre, park-like setting. This custom-built bungalow offers the perfect blend of luxury and privacy, featuring a stunning landscape with a tranquil pond, meandering creek, and lush woods. Step inside to discover the epitome of main-floor living at its finest with two spacious bedrooms, including a beautifully appointed cheater ensuite with a soaker tub. The heart of the home, the kitchen, boasts ample counter space and a generous work area, ideal for culinary creations and entertaining guests. Enjoy seamless indoor-outdoor living with patio doors leading to a large deck perfect for BBQs or simply unwinding while overlooking your private oasis. Crafted with the utmost care, this home features superior materials including durable Styrofoam block construction, extra attic insulation, and a premium aluminum interlock roof with a transferable lifetime warranty. The lower level offers limitless potential, ready to be tailored to your needs and desires. Located for convenient commuting to Picton, Bloomfield, Wellington, and Belleville. This exceptional property harmoniously blends rural charm with modern comfort. Experience the tranquility and elegance of this unique home. **EXTRAS** UV/ Water Softener. Aluminum interlock roof with transferable lifetime warranty (id:47564)
Royal LePage Proalliance Realty
8 - 161 Bridge Street W
Belleville, Ontario
Situated in Bridge & Sidney square, a well located and busy plaza at south-east corner of Bridge Street West at Sidney Street. Approx. 8,306 square feet of space available for lease. Ample public parking. Many permitted uses in Regional COmmercial-C3 zone include; retail, restaurant, service shop, financial institution, office. Nearby stores include Dollarama, Giant Tiger, Shoppers Drug Mart, Tim Hortons, PharmaChoice. Rent is $11.00 per square foot, net plus TMI, plus HST plus utilities. (id:47564)
Royal LePage Proalliance Realty
14 - 161 Bridge Street W
Belleville, Ontario
Situated in Bridge & Sidney square, 8,856 sf vacant space available for lease. Public parking surrounds the access to unit from front and rear of Plaza. Ceiling clear height approx. 12ft and 18 ft. Many permitted uses in Regional Commercial-C3 zone. Nearby stores include Dollarama, Giant Tiger, Shoppers Drug Mart, Tim Hortons, Pharmachoice. Virtual tour and information brochure with floor plan available. Rent is $8.00 per square foot, net plus TMI, plus HST, plus utilities. **EXTRAS** Virtual Tour and Information Brochure with floor plan available. (id:47564)
Royal LePage Proalliance Realty
1 - 74 Dundas Street W
Quinte West, Ontario
Economical 533 sq. ft office space located on the 2nd floor in Trenton's downtown core. This unit features reception area and 3 offices, 2 of which have large windows. Perfect and affordable office space in a very quiet and well maintained building. Around the corner parking space is available by the Landlord at a reasonable monthly charge. (id:47564)
RE/MAX Quinte Ltd.
0 North School Road
Havelock-Belmont-Methuen, Ontario
Lovely spot located just outside of the Village of Havelock for all amenities!! This tree-laden parcel with creek/stream offers lots of road frontage and is approximately 2700 feet deep, great space for your personal haven! Make this your place for tranquility and relaxation get-away! **EXTRAS** Property is under the Crowe Valley Conservation Authority (id:47564)
Century 21 United Realty Inc.
Lot 39 Store Street
Tweed, Ontario
Corner Lot Available in the Village of Actinolite: Hydro is available at the lot line. The buyer is to verify available uses of the property. Within Quinte conservation setbacks. The property is being sold in as-is, where-is condition, with no representations or warranties. **EXTRAS** none (id:47564)
RE/MAX Quinte Ltd.
0 North Rusaw Road
North Kawartha, Ontario
Looking for a gorgeous retreat property or the perfect spot to build an off grid home with 323.4 +/- acres then look no further. Lovely hardwood bush and the Crowe River ambling along the north end this is a property not to be missed. Enjoy canoeing on the river or utilizing the trails on the property for recreational use or hunting. Situated within minutes of Chandos Lake you can enjoy the best of both worlds. Although on an unmaintained road this is only .9 of a km from a township road. Fantastic privacy. Seller/Brokerage holds no liability for person or persons walking the property accompanied or unaccompanied. Property being sold as is where is. Property is subject to restrictions. Buyer to do their own due diligence. (id:47564)
RE/MAX Country Classics Ltd.
4570 Hay Lake
South Algonquin, Ontario
New Price! Own your little piece of Heaven! This year round cottage on Hay Lake is road access and is on one of the peaceful lakes in the area. The lake goes into Algonquin Park and you'll have many miles of boating and many adventures available for you. Most items at the property will be going with the property. There are 3 bedrooms and 1 bathroom here. There is a drilled well and septic. You'll have southern exposure so expect sunlight throughout most of the day. The deck on the front wraps around most of the cottage with over 600 square feet of decking. The dock is a good size and the waterfront is clean and has a great sandy bottom to it. Starlink (high speed internet) is set up here and can be transferred to the new owner if they wish. Book your showing and let us show you what peace and quiet looks like! **EXTRAS** Woodstove was taken out but one can be added in as the chimney is still there. Google maps will not work, see directions in documents for road access. (id:47564)
Ball Real Estate Inc.
715 - 448 Drewery Road
Cobourg, Ontario
Welcome to Cobourg's sought after EAST VILLAGE, just a quick stroll to the historic downtown of Cobourg with amazing beaches, marina, restaurants, patios and shopping. A pre-construction town home where you get to choose all the finishes! To be built by Stalwood Homes, this PREMIUM PARK FACING 2 bedroom town home is turn-key and low maintenance! The Manhattan plan has a fantastic open concept main living area with beautiful Kitchen featuring Stainless Steel appliances, including an OTR Microwave. Large windows in the bright Living Room/Dining Room area. Includes upgraded Luxury Vinyl Plank flooring and tile throughout. 2 pc Bathroom and Utility Room complete the main floor. Upstairs, the second level offers a Primary Bedroom with 2 large windows letting in tons of natural light. The second Bedroom provides additional space for a den, guest space or office for your work at home needs. Convenient second floor laundry with stackable Washer & Dryer plus a 4 pc Bathroom. Notables: Fibre Internet available, HRV for healthy living and Hot Water Tank is owned. Lawn Care and Snow Removal included in condo fees, along with one designated parking space and visitor parking is on-site. Enjoy maintenance-free living in Cobourg's convenient east-end location, only 40 minutes to GTA or a commuter ride from the Cobourg VIA! Additional units and layouts available. Photos are of a different build, and some are virtually staged. (id:47564)
Royal LePage Proalliance Realty
169 East Street
Selwyn, Ontario
WATERFRONT, PRIVACY & LOCATION, LOCATIONThis beautiful waterfront home is being offered for sale for the first time in 31 years! Offering private views across the lake on a peninsula in a quiet bay area, this property has an open concept living, kitchen and dining area that flows perfectly through sliding doors into a serene outdoor sanctuary with a hard topscreened in gazebo. The mature cedar hedges that run down both sides of the property ensure your seclusion in your lakeside haven while indoors, every day brings with it a different perspective with views of the lake from the kitchen, dining and living room. The property features 3 bedrooms (potentially a 4thbedroom, den, nursery, office or games room) and 2 full bathrooms; a large primary bedroom and second bedroom on the main floor along with a full bathroom and a third bedroom on the lower level for a variety of choices depending on your lifestyle. With some vision, there could be in-law capability with a pre-existing laundry downstairs and space for a potential kitchenette having a closet space upstairs that could potentially be converted to a main floor laundry with stackable washer and dryer. Other features include an attractive above ground pool, a private roadside yard with horseshoe pits, and an oversizeddouble garage with workbenches completing the package to accommodate the whole family and their various hobbies.Located within walking distance and just down the road fromEast Selwyn Park with a baseball diamond and public boat launch area. Less than 10 minutes to Bridgenorth and north end Peterborough with all its amenities and shopping and not much further to downtown Peterborough for entertainment and dining options. Less than 15 minutes to the Hospital. For commuters, you can hop on the highway in just about 15 minutes with easy access to Highway 115/35, approximately 60 minutes to Durham and 90 minutes to Toronto. Dont miss out on this opportunity! (id:47564)
RE/MAX Hallmark Eastern Realty
712 - 448 Drewery Road
Cobourg, Ontario
Welcome to Cobourg's sought after EAST VILLAGE, just a quick stroll to the historic downtown of Cobourg with amazing beaches, marina, restaurants, patios and shopping. A pre-construction town home where you get to choose all the finishes! To be built by Stalwood Homes, this PREMIUM PARK FACING 2 bedroom town home is turn-key and low maintenance! The Manhattan plan has a fantastic open concept main living area with beautiful Kitchen featuring Stainless Steel appliances, including an OTR Microwave. Large, south facing windows in the bright Living Room/Dining Room area. Includes upgraded Luxury Vinyl Plank flooring and tile throughout. 2 pc Bathroom and Utility Room complete the main floor. Upstairs, the second level offers a Primary Bedroom with 2 large windows letting in tons of natural light. The second Bedroom provides additional space for a den, guest space or office for your work at home needs. Convenient second floor laundry with stackable Washer & Dryer plus a 4 pc Bathroom. Notables: Fibre Internet available, HRV for healthy living and Hot Water Tank is owned. Lawn Care and Snow Removal included in condo fees, along with one designated parking space and visitor parking is on-site. Enjoy maintenance-free living in Cobourg's convenient east-end location, only 40 minutes to GTA or a commuter ride from the Cobourg VIA! Additional units and layouts available. Photos are of a different build, and some are virtually staged. (id:47564)
Royal LePage Proalliance Realty
703 - 448 Drewery Road
Cobourg, Ontario
Welcome to Cobourg's sought after EAST VILLAGE...This PREMIUM PARK FACING bungalow style stacked Townhome will be turn key....a pre-construction unit where YOU get to choose the colours and finishes! Enjoy this amazing location, only a quick a stroll or bike to the historic downtown of Cobourg with amazing beaches, marina, restaurants, patios and shopping! The Midtown plan offers a fantastic open concept main living area with a beautiful Kitchen featuring a sit-up breakfast bar and stainless steel appliances. Large, southern facing window in the Living Room lets in tons of natural light. Upgraded Luxury Vinyl Plank flooring throughout. Primary bedroom with ensuite privilege to the 4 pc bathroom. Second bedroom can be used as a guest space, office or den. Laundry Room with Washer & Dryer. Notables: Fibre Internet available, HRV for healthy living and Hot Water Tank is owned. Lawn Care and Snow Removal included in your condo fees, along with one designated parking space plus visitor parking available. Enjoy maintenance-free living in Cobourg's convenient east-end location, only 40 minutes to GTA, or a commuter ride from the Cobourg VIA! Additional units and layouts available. (id:47564)
Royal LePage Proalliance Realty
412 - 12 Clara Drive
Prince Edward County, Ontario
PORT PICTON - A luxury Harbourfront Community by PORT PICTON HOMES: The TAYLOR building - Enjoy the ease of stylish condominium living! This building hosts 42 condo suites with balconies or terraces, climate controlled underground parking and storage lockers. Suite 412 (803 sq ft) features 1 bedroom plus den, 1.5 bathroomsand expansive kitchen and living room looking out to your balcony. Standard features include engineered hardwood throughout, quartz countertops, tiled showers/tubs, and more. It's a quick walk to the Claramount Club that will host a new fine dining restaurant and pub, spa, fitness facility, indoor lap pool, tennis court. Experience the tranquility of Port Picton with freedom from property maintenance. Condo/common fees $256.96/mth (id:47564)
RE/MAX Quinte Ltd.
204 - 12 Clara Drive
Prince Edward County, Ontario
PORT PICTON - A luxury Harbourfront Community by PORT PICTON HOMES: The TAYLOR building - Enjoy the ease of stylish condominium living! This building hosts 42 condo suites with balconies or terraces, climate controlled underground parking and storage lockers. Suite 204 (991 sq ft) features two spacious bedrooms, 2 bathrooms and expansive kitchen and living room looking out to your corner balcony. Standard features include engineered hardwood throughout, quartz countertops, tiled showers/tubs, and more. It's a quick walk to the Claramount Club that will host a new fine dining restaurant and pub, spa, fitness facility, indoor lap pool, tennis court. Experience the tranquility of Port Picton with freedom from property maintenance. Condo/common fees $317.12/mth. (id:47564)
RE/MAX Quinte Ltd.
310 - 12 Clara Drive
Prince Edward County, Ontario
PORT PICTON - A luxury Harbourfront Community by PORT PICTON HOMES: The TAYLOR building - Enjoy the ease of stylish condominium living! This building hosts 42 condo suites with balconies or terraces, climate controlled underground parking and storage lockers. Suite 310 (991 sq ft) features two spacious bedrooms, 2 bathrooms and expansive kitchen and living room looking out to your corner balcony. Standard features include engineered hardwood throughout, quartz countertops, tiled showers/tubs, and more. It's a quick walk to the Claramount Club that will host a new fine dining restaurant and pub, spa, fitness facility, indoor lap pool, tennis court. Experience the tranquility of Port Picton with freedom from property maintenance. Condo/common fees $317.12/mth (id:47564)
RE/MAX Quinte Ltd.
212 - 12 Clara Drive
Prince Edward County, Ontario
PORT PICTON - A luxury Harbourfront Community by PORT PICTON HOMES: The TAYLOR building - Enjoy the ease of stylish condominium living! This building hosts 42 condo suites with balconies or terraces, climate controlled underground parking and storage lockers. Suite 212 (803 sq ft) features 1 bedroom with terrace, 1.5 bathrooms and expansive kitchen and living room looking out to your balcony. Standard features include engineered hardwood throughout, quartz countertops, tiled showers/tubs, and more. It's a quick walk to the Claramount Club that will host a new fine dining restaurant and pub, spa, fitness facility, indoor lap pool, tennis court. Experience the tranquility of Port Picton with freedom from property maintenance. Condo/common fees $256.96/mth. (id:47564)
RE/MAX Quinte Ltd.
305 - 12 Clara Drive
Prince Edward County, Ontario
PORT PICTON - A luxury Harbourfront Community by PORT PICTON HOMES: The TAYLOR building - Enjoy the ease of stylish condominium living! This building hosts 42 condo suites with balconies or terraces, climate controlled underground parking and storage lockers. Suite 305 (756 sq ft) features 1 bedroom plus den, 1.5 bathrooms (wheelchair accessible) and expansive kitchen and living room looking out to your balcony. Standard features include engineered hardwood throughout, quartz countertops, tiled showers/tubs, and more. It's a quick walk to the Claramount Club that will host a new fine dining restaurant and pub, spa, fitness facility, indoor lap pool, tennis court. Experience the tranquility of Port Picton with freedom from property maintenance. Condo/common fees $241.92/mth. (id:47564)
RE/MAX Quinte Ltd.
306 - 12 Clara Drive
Prince Edward County, Ontario
PORT PICTON - A luxury Harbourfront Community by PORT PICTON HOMES: The TAYLOR building - Enjoy the ease of stylish condominium living! This building hosts 42 condo suites with balconies or terraces, climate controlled underground parking and storage lockers. Suite 306 (943 sq ft) features 1 bedroom plus den, 1.5 bathrooms and expansive kitchen and living room looking out to your balcony. Standard features include engineered hardwood throughout, quartz countertops, tiled showers/tubs, and more. It's a quick walk to the Claramount Club that will host a new fine dining restaurant and pub, spa, fitness facility, indoor lap pool, tennis court. Experience the tranquility of Port Picton with freedom from property maintenance. Condo/common fees $301.76/mth. (id:47564)
RE/MAX Quinte Ltd.
407 - 12 Clara Drive
Prince Edward County, Ontario
PORT PICTON - A luxury Harbourfront Community by PORT PICTON HOMES: The TAYLOR building - Enjoy the ease of stylish condominium living! This building hosts 42 condo suites with balconies or terraces, climate controlled underground parking and storage lockers. Suite 407 (943 sq ft) features 1 bedroom plus den, 1.5 bathrooms and expansive kitchen and living room looking out to your balcony. Standard features include engineered hardwood throughout, quartz countertops, tiled showers/tubs, and more. It's a quick walk to the Claramount Club that will host a new fine dining restaurant and pub, spa, fitness facility, indoor lap pool, tennis court. Experience the tranquility of Port Picton with freedom from property maintenance. Condo/common fees $301.76/mth (id:47564)
RE/MAX Quinte Ltd.
101 - 12 Clara Drive
Prince Edward County, Ontario
PORT PICTON - A luxury Harbourfront Community by PORT PICTON HOMES: The TAYLOR building - Enjoy the ease of stylish condominium living! This building hosts 42 condo suites with balconies or terraces, climate controlled underground parking and storage lockers. Suite 101 (1071 sq ft) features 2 spacious bedrooms, 2 bathrooms and expansive kitchen and living room looking out to your terrace. Standard features include engineered hardwood throughout, quartz countertops, tiled showers/tubs, and more. It's a quick walk to the Claramount Club that will host a new fine dining restaurant and pub, spa, fitness facility, indoor lap pool, tennis court. Experience the tranquility of Port Picton with freedom from property maintenance. Condo/common fees $342.72/mth. (id:47564)
RE/MAX Quinte Ltd.
104 - 12 Clara Drive
Prince Edward County, Ontario
PORT PICTON - A luxury Harbourfront Community by PORT PICTON HOMES: The TAYLOR building - Enjoy the ease of stylish condominium living! This building hosts 42 condo suites with balconies or terraces, climate controlled underground parking and storage lockers. Suite 104 (990 sq ft) corner suite features 2 spacious bedrooms, 1.5 bathrooms and expansive kitchen and living/dining room looking out to your balcony. Standard features include engineered hardwood throughout, quartz countertops, tiled showers/tubs, and more. It's a quick walk to the Claramount Club that will host a new fine dining restaurant and pub, spa, fitness facility, indoor lap pool, tennis court. Experience the tranquility of Port Picton with freedom from property maintenance. Condo/common fees $316.80/mth. (id:47564)
RE/MAX Quinte Ltd.
105 - 12 Clara Drive
Prince Edward County, Ontario
PORT PICTON - A luxury Harbourfront Community by PORT PICTON HOMES: The TAYLOR building - Enjoy the ease of stylish condominium living! This building hosts 42 condo suites with balconies or terraces, climate controlled underground parking and storage lockers. Suite 105 (756 sq ft) features 1 bedroom plus den, 1.5 bathrooms (wheelchair accessible) and expansive kitchen and living room looking out to your balcony. Standard features include engineered hardwood throughout, quartz countertops, tiled showers/tubs, and more. It's a quick walk to the Claramount Club that will host a new fine dining restaurant and pub, spa, fitness facility, indoor lap pool, tennis court. Experience the tranquility of Port Picton with freedom from property maintenance. Condo/common fees $241.92/mth. (id:47564)
RE/MAX Quinte Ltd.
203 - 12 Clara Drive
Prince Edward County, Ontario
PORT PICTON - A luxury Harbourfront Community by PORT PICTON HOMES: The TAYLOR building - Enjoy the ease of stylish condominium living! This building hosts 42 condo suites with balconies or terraces, climate controlled underground parking and storage lockers. Suite 203 (991 sq ft) features two spacious bedrooms, 2 bathrooms and expansive kitchen and living room looking out to your corner balcony. Standard features include engineered hardwood throughout, quartz countertops, tiled showers/tubs, and more. It's a quick walk to the Claramount Club that will host a new fine dining restaurant and pub, spa, fitness facility, indoor lap pool, tennis court. Experience the tranquility of Port Picton with freedom from property maintenance. Condo/common fees $317.12/mth. (id:47564)
RE/MAX Quinte Ltd.
79 George Wright Boulevard
Prince Edward County, Ontario
Port Picton Homes Incentive Inventory Pricing! Located in the inviting West Meadows neighborhood, this home boasts a spacious and thoughtfully designed floor plan, perfect for both entertaining and everyday living. Step inside to discover an open concept main floor, where the living room, dining room, and kitchen seamlessly work together. The designer kitchen is a chef dream featuring sleek quartz countertops, under cabinet lighting and a walk-in pantry. Whether hosting a dinner party or enjoying a casual meal with family, this space is sure to impress. Adjacent to the main living area is a versatile main floor office, ideal for remote work or as a quiet study retreat. A convenient powder room and mud room with laundry and garage access completes the main level. Upstairs, retreat to the expansive primary bedroom suite, complete with ensuite bathroom and walk-in closet. Three additional spacious bedrooms, each with generous closet space, provide flexibility for children, guests or hobbies. Movie nights and entertainment await in the dedicated media room, where you can relax and unwind in comfort. With a two-car garage and ample driveway parking, there's plenty of room for vehicles and storage. Located close to the Millennium Trail and West Meadows parkland, easy access to schools, parks, shopping, and dining - this home combines luxury with convenience. Don't miss out on this amazing opportunity to live in a brand new Port Picton Homes' build with this great builder incentive pricing! (id:47564)
RE/MAX Quinte Ltd.
81 George Wright Boulevard
Prince Edward County, Ontario
Port Picton Homes' Inventory Incentive! Nestled in the tranquil West Meadows neighborhood, this charming new construction bungalow boasts delightful character and modern comforts. Step inside to discover a spacious open floor plan accentuated by 9 foot ceilings and abundant natural light throughout. The heart of the home is the bright and airy kitchen, featuring sleek quartz countertops and ample cabinet space. Its perfect for culinary adventures and entertaining guests alike. Adjacent to the kitchen, the living area invites you to unwind and relax. The primary bedroom offers a serene retreat with en-suite bathroom and walk-in closet. A second well-appointed bedroom and a second full bathroom provide flexibility and convenience for guests or family members. Outside, the large front porch welcomes you with its classic charm, ideal for enjoying morning coffee or evening sunsets. Step out to the rear deck, perfect for summer barbecues or simply soaking up the sun. Located in a sought-after neighborhood with easy access to local amenities and parks, this home combines the best of modern living with timeless appeal. Don't miss your chance to make this beautiful bungalow yours at this incredible incentive pricing schedule your showing today and envision the possibilities of calling this place home! (id:47564)
RE/MAX Quinte Ltd.
216 Beasley Crescent
Prince Edward County, Ontario
Welcome to West Meadows, a community connected to nature. Enjoy strolling and biking the Millennium Trail, and a convenient walk to the endless charm of Main Street shopping, restaurants, library and theatre. With a unique selection of spacious lots, you can choose from a mix of beautifully designed Detached Home and Townhomes. This MODEL HOME is the Warbler (1924 sq ft - 4 bed/2.5 bath). The welcoming porch leads through a functional foyer (with powder room) through to a stylish open-concept main floor living space. Working from home is made easy with a separate main floor office. Upstairs boasts 4 bedrooms including the master bedroom with its own ensuite and walk-in closet. Whether you're building your future with your family, or looking for a lifestyle for retirement, West Meadows is the perfect place to find County fun and recreation in every season. It's a great time to be living in Prince Edward County! (id:47564)
RE/MAX Quinte Ltd.



