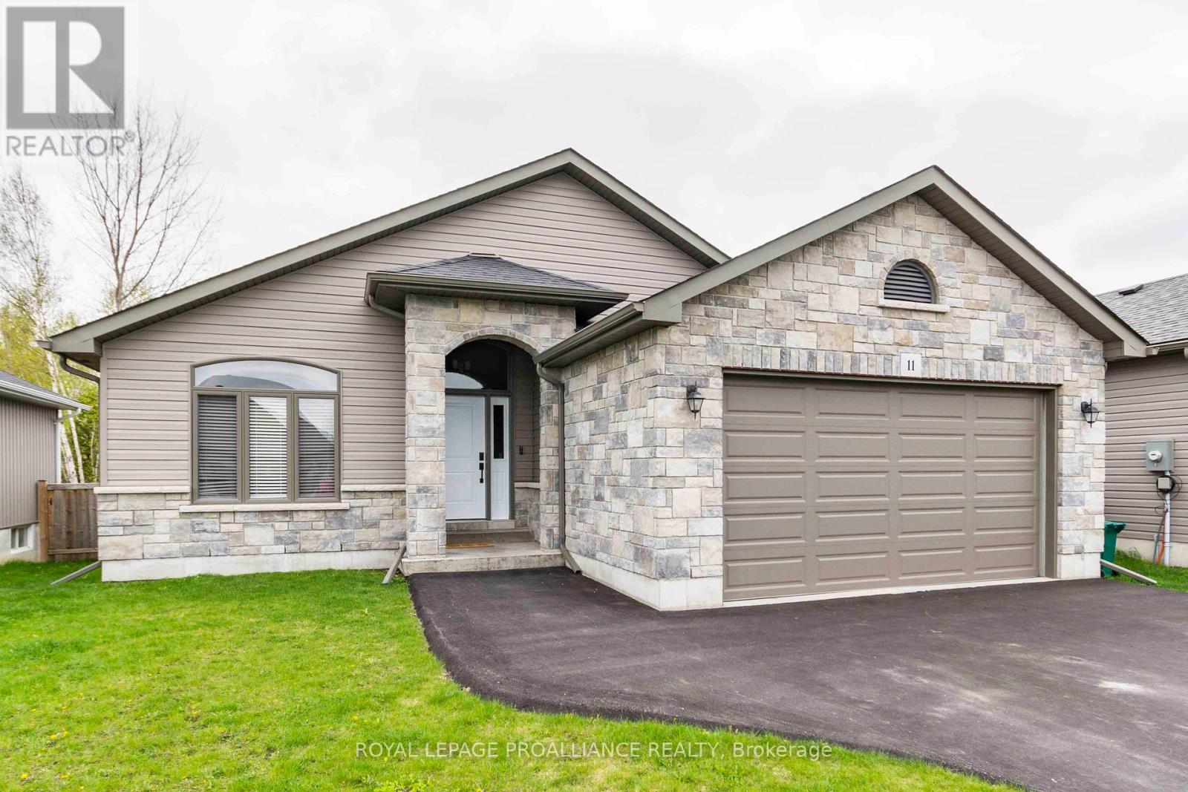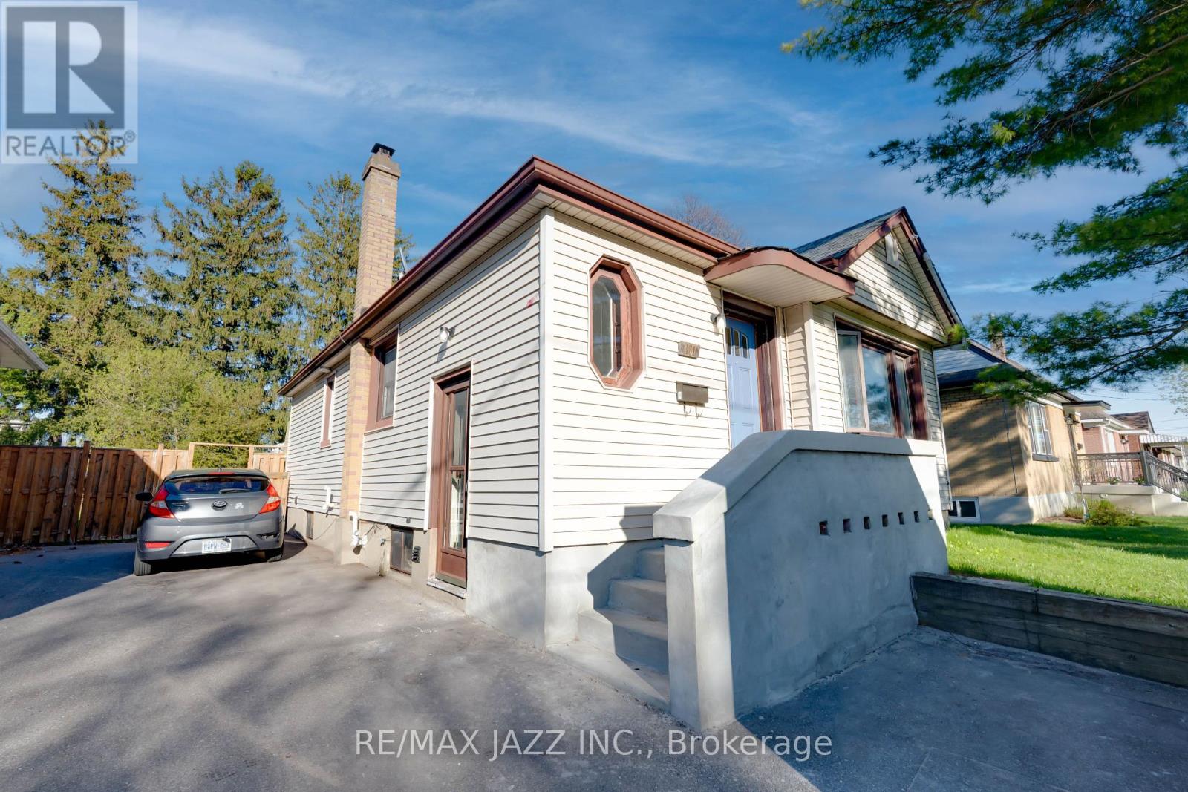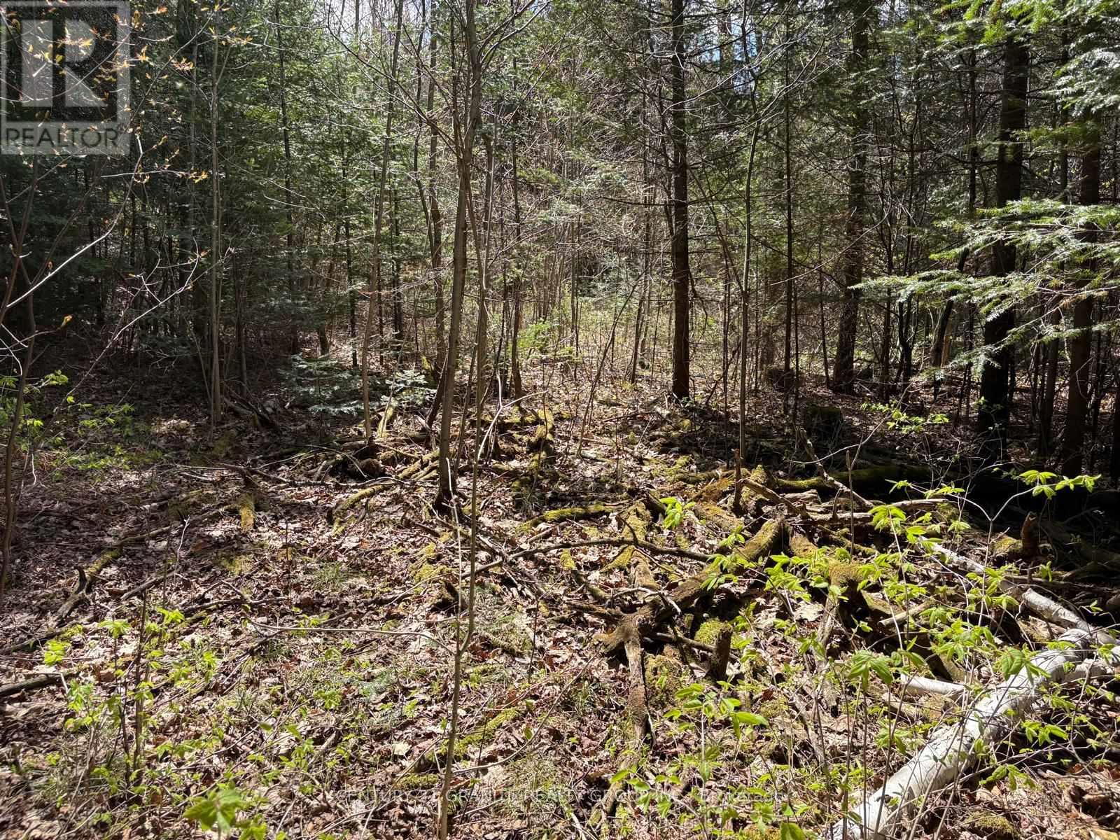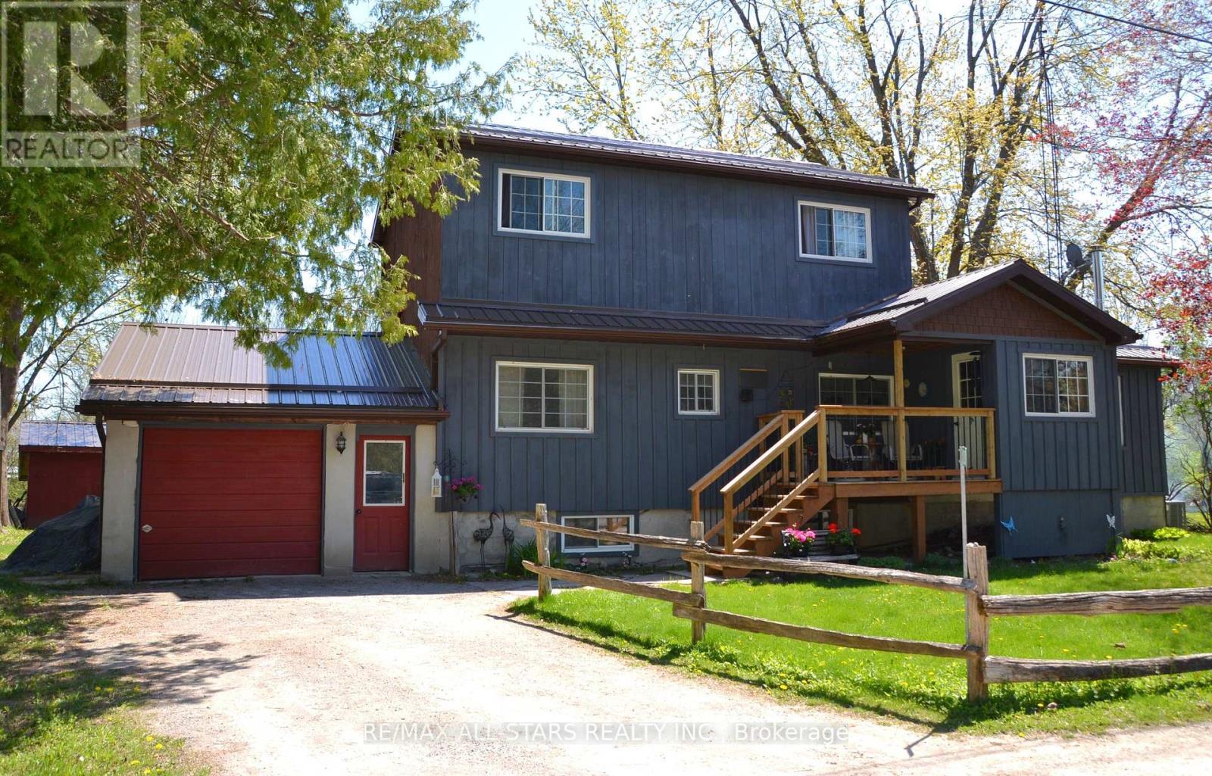 Karla Knows Quinte!
Karla Knows Quinte!9 Meagan Lane
Quinte West, Ontario
Open concept bungalow with extra deep lot and no neighbours behind! Fully finished up and down with 4 bdrms, 3 full baths, main floor laundry/mudroom off garage. Bright kitchen with quartz countertops, crown moulding on cabinets, backsplash, area for bar stools, built-in dishwasher and microwave, large counter top overlooking dining/living area/backyard perfect for entertaining or watching the kids! Large primary suite with plenty of room for king bed, walk-in closet, private ensuite. Lower level complete with rec room, two bedrooms and 3rd bathroom. Economical forced air gas, central air, HRV for healthy living. The exterior of the home is what sets this one apart from the others! Huge fully fenced lot, with no neighbours behind just trees! Overlooking the Trent River in the distance from your deck. Loads of paved parking, attached double car garage with inside entry. Walk to the park within the subdivision. Walking distance to the trail taking you for miles on foot or bike! 15 mins to CFB Trenton/YMCA//401. Check out the full video walk through! (id:47564)
Royal LePage Proalliance Realty
11 Brookfield Crescent
Quinte West, Ontario
Spacious 5 bedroom home on a cul-de-sac in the popular Brookshire Meadows subdivision! Over 1500 square feet on the main floor, fully finished up and down with 3 bdrms on one level, main floor laundry/mudroom off garage, open concept living. Bright kitchen with accent island, overhang for bar stools, cabinets with crown moulding, backsplash, corner step-in pantry. Large primary suite with plenty of room for king bed, walk-in closet, private ensuite. Lower level complete with rec room, two bedrooms (one with huge walk-in closet) and 3rd bathroom. Other popular features include wrought iron railing, dining/flex room with large west facing window could be a great home office! Economical forced air gas, central air, HRV for healthy living. Exterior complete with a fully fenced rear yard, deck, paved driveway easily fits 4 cars, attached double car garage with inside entry. Stones throw from 5 acre parking within subdivision, 5 minutes to 401, shopping, and schools. 10 mins to CFB Trenton/YMCA/Golf/Marina/Golf and Prince Edward County for wineries and beaches! Check out the full video walk through! (id:47564)
Royal LePage Proalliance Realty
101 Luke Street
Oshawa, Ontario
Welcome to this cozy bungalow situated in the heart of Oshawa's desirable O'Neill neighbourhood. Nestled on an extra-deep lot, this home offers a unique blend of comfort and potential. Step inside to discover a functional layout with an inviting living area that flows into a bright eat-in kitchen perfect for everyday meals and casual gatherings. The main level features three comfortable bedrooms, each with its own character and natural light. Downstairs, the finished basement adds valuable living space with a fourth bedroom, a second bathroom, and a spacious recreation area. Ideal for guests, extended family, or a home office, this flexible space is ready for your personal touch. The exterior is equally impressive with its expansive, extra-deep lot. Whether you envision creating your own garden retreat, setting up a play area, or simply enjoying the green space, the possibilities are endless. The lot's generous depth also offers exciting potential for future expansion or customization. Located just minutes from top-rated schools, parks, shopping, and transit, this bungalow is perfectly positioned for convenient living. Enjoy all the amenities Oshawa has to offer, with easy access to major highways and the welcoming community of O'Neill. If you're looking for a home with solid bones and room to make it your own, this charming bungalow is a must-see. (id:47564)
RE/MAX Jazz Inc.
2035 County Rd 7
Prince Edward County, Ontario
This 2.6-acre waterfront property offers an incredible opportunity and exceptional value for those looking to create their dream home. With breathtaking views of Aldophus Reach and only minutes to Picton, Lake on the Mountain and the Glenora Ferry, this is the ideal location for those seeking privacy and serenity by the water with the conveniences close by in town. The current chalet style home has 3 bedrooms, 2 bathrooms, with an extra main floor room next to the primary perfect for a nursery or home office. Stunning vaulted beamed ceiling, two fireplaces, hardwood floors, large basement with a walk out to your firepit area and enough space for a gorgeous wrap around deck to enjoy the scenic views from. With ample room to expand, the property presents an exciting opportunity to truly create a personalized haven tailored to your tastes, on a picturesque lot. Whether you choose to embrace the existing homes character or craft a new vision, this property's location and scenic beauty are truly one-of-a-kind. Don't miss out on this rare opportunity to own a piece of paradise! (id:47564)
Chestnut Park Real Estate Limited
12 - 1026 Merrill Road
Alnwick/haldimand, Ontario
Nestled on the south shore of Rice Lake, this exceptional Nordic-inspired resort offers a rare turnkey investment opportunity. Recognized as the finest resort on the lake, it has been meticulously designed to provide a seamless blend of luxury, comfort, and profitability. Each fully winterized cabin showcases custom kitchens and baths, high-end finishes, and elegant design, creating an inviting retreat for guests year-round. The west-facing setting offers breathtaking sunsets, while the beautifully landscaped grounds promote relaxation and wellness. With a proven track record of success, the resort commands premium nightly rates and benefits from an established, hassle-free marketing program. Fully turn key and includes literally everything needed for continued success, a 10% CAP rate is well within reach for the focused and motivated entrepreneur. Detailed buyers package available upon request. (id:47564)
RE/MAX Rouge River Realty Ltd.
98 Bridge Street
Prince Edward County, Ontario
Your new Home or Get-away in The County is here for you! Immaculately maintained, tastefully decorated and ready to move into. This lovely 3 Bedroom home with 2 Full Bathrooms is located near Picton Harbour in easy walking distance to all town's many amenities. And, if you are a boater, you can walk to the dock! Enjoy sunset skies on the welcoming front porch or the morning sun on the rear deck. Having a main floor bedroom beside a full-size bathroom is a space valued by many, but it could also serve as an office or den as there are 2 more bedrooms and another full bathroom upstairs. Many windows on all levels allow lots of light and feature custom designed window dcor throughout. The basement is full height, insulated and walks up and out through the side door to the side yard and gardens, showcased by perennials and a charming garden shed. The spacious Laundry room is nicely finished and the utility room has work benches, a large storage area and floor drains. This home is carpet free and pet free, with municipal services and natural gas. The detached, oversized 2 car garage also has a workbench and the double driveway is paved. See the Feature Sheet for more detailed information. Make the move and COME HOME TO THE COUNTY! (id:47564)
Royal LePage Proalliance Realty
319 Dover Court
Oshawa, Ontario
Looking for a 2-bedroom 2 level apartment with a 2-car garage? Rare find Unit! . No neighbours above or below; Self-contained private unit. 2nd floor Open-concept kitchen & living space, 2 bedrooms, 2 bathrooms (3-pc upstairs, 2-pc downstairs), In-unit laundry, Natural gas heat, PRIVATE 2-car garage with direct access. Quiet, peaceful neighborhood. Monthly Rent(water included)+ heat & hydro . Fridge, Stove, Washer, Dryer incl for tenant use. (id:47564)
RE/MAX Rouge River Realty Ltd.
136 Mccamus 1/4 Line
Cavan Monaghan, Ontario
Impressive Custom Built Center Hall Plan Home. Nestled in mature woods with 13.06 acres of privacy, property meadowlands and even Squirrel Creek meanders thru this country hideaway. Formal living room and dining room with wood floors. Impressive kitchen and main floor family room with open hearth fireplace, built-in shelving and glass cabinets. Walk-out to screened porch and south facing eating nook with easy access to stone patio area on west side of the house. Upper level features spacious 3 bedrooms, principle bedroom with 3 pc ensuite with skylight and separate 4pc main bathroom. Double+ detached garage, presently used as a workshop, heated, insulated with a light bright atmosphere in which to create and design. One of a kind property must be seen to be truly appreciated. (id:47564)
Exit Realty Liftlock
00 Monck Road
Faraday, Ontario
Prime 1-Acre Lot Minutes from Town. Located just 3 km from town with hydro at the lot and on a year round municipal road, this parcel is ready for your vision. Quiet setting with quick access to amenities perfect for a new build, getaway, or investment. Don't miss this opportunity to own this piece of land in a desirable location. (id:47564)
Century 21 Granite Realty Group Inc.
01 Monck Road
Faraday, Ontario
Prime 1.1 Acre Lot Minutes from Town. Located just 3 km from town with hydro at the lot and on a year round municipal road, this parcel is ready for your vision. Quiet setting with quick access to amenities perfect for a new build, getaway, or investment. Don't miss this opportunity to own this piece of land in a desirable location. (id:47564)
Century 21 Granite Realty Group Inc.
909 Fairbairn Street
Peterborough North, Ontario
Spacious Bungalow, great for families in a Prime Neighborhood! Welcome to your forever family home! This newer beautifully decorated 6-bedroom, 3-bath bungalow offers the perfect layout for growing families or multigenerational living. The bright, open-concept main floor is ideal for everyday life and entertaining, with a modern kitchen featuring a breakfast bar island, ample storage, and walkout to a balcony overlooking the backyard! Enjoy the privacy of three main-floor bedrooms tucked away from the living space, including a primary suite with a stylish en-suite and backyard views. Downstairs, a fully finished lower level with separate entrance offers three more bedrooms, a full bath, living room, with plenty of room for teens, or family. Outside, the curb appeal shines with beautiful armor stone landscaping, a large front porch, and parking for 6+ vehicles. Walk to nearby parks, trails, and schools, and enjoy easy access to shopping, transit, and Trent University. This is more than a house it's where your family's next chapter begins. Book your showing today! (id:47564)
Realty Guys Inc.
20 Mccreedie Street
Kawartha Lakes, Ontario
Looking for that country-living lifestyle, yet wanting to be close to town and all amenities? Then 20 McCreedie St. is the place for you! The spacious 1750 (including sunroom) square foot home offers a large 83'x 215' lot, in a quiet waterfront community, just on the edge of Lindsay, near Ken Reid Conservation area. This well-maintained home offers 4 bedrooms, (one on the main floor & 3 up), 1.5 washrooms & main floor laundry. The lovely, newer kitchen is very large and can accommodate all of your family gatherings, plus there is a separate dining room, which would also make a great home office if you prefer. The kitchen is open to the family room which offers soaring cathedral ceilings, a newer wood burning fireplace, gorgeous, engineered hardwood floors, and a walk-out to the 3-season sunroom overlooking the backyard. From here you can step out onto the large 16x16 deck , which leads to a covered 8x8 deck, perfect for relaxing on those rainy days or BBQing in all seasons. There is a finished rec room in the basement, as well as a huge unfinished storage room which would make an excellent workshop and can be accessed directly from the garage. Some of the many important updates to this home include newer flooring throughout, new furnace, central air & ductwork in 2022, a metal roof in 2012, all new windows (except two) 2008, and a new front porch 2024. This is truly a great home in a great location and should not be overlooked! (id:47564)
RE/MAX All-Stars Realty Inc.













