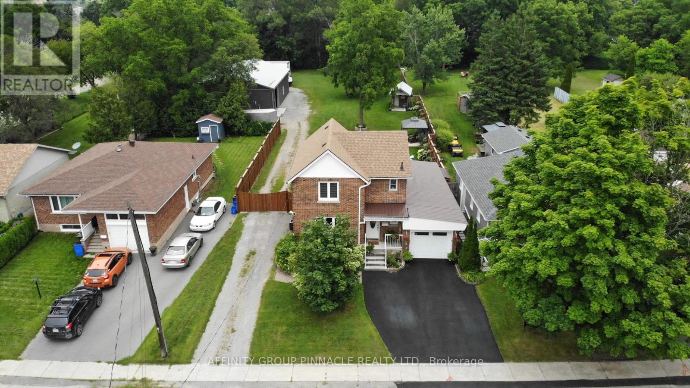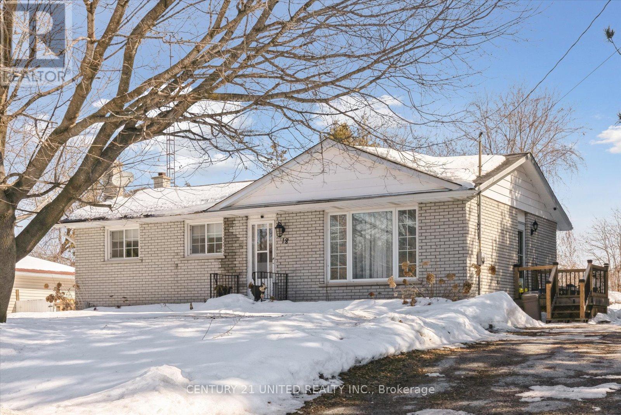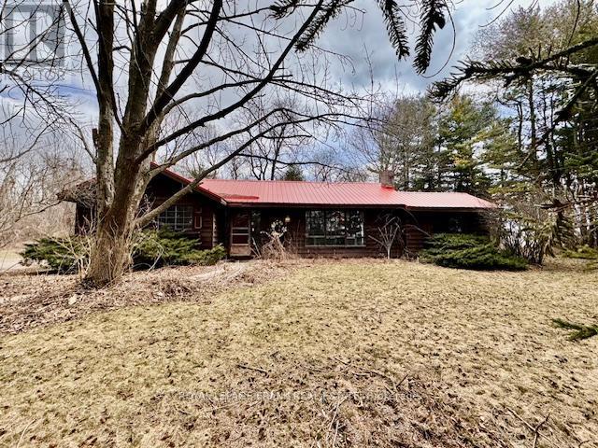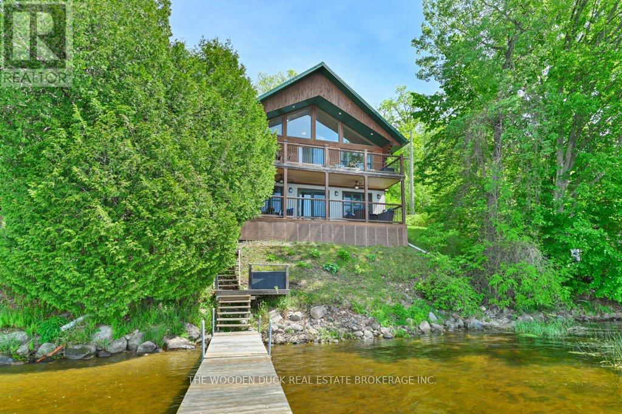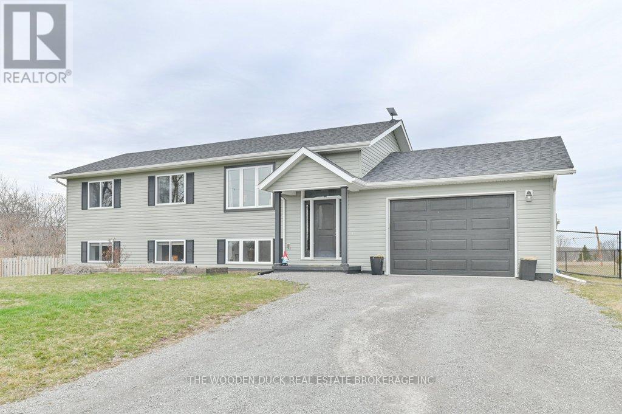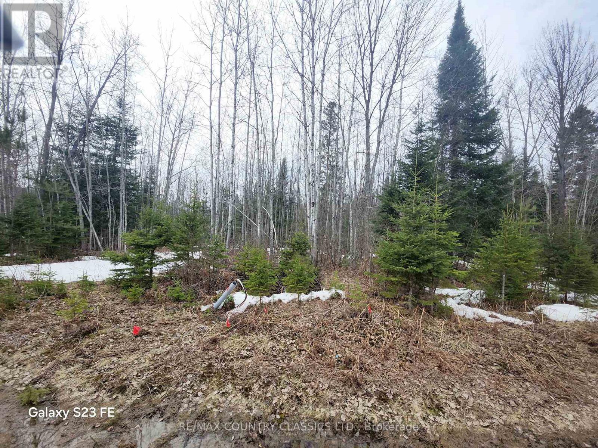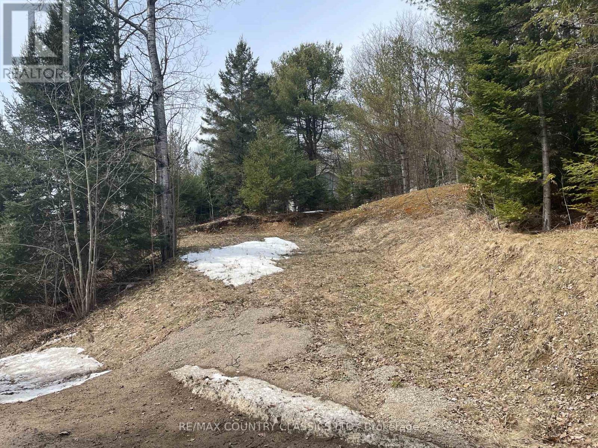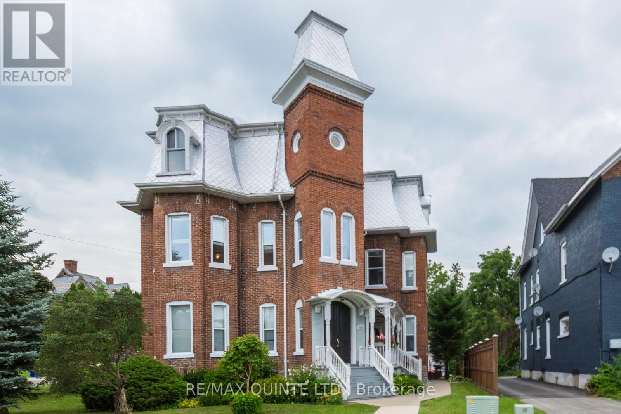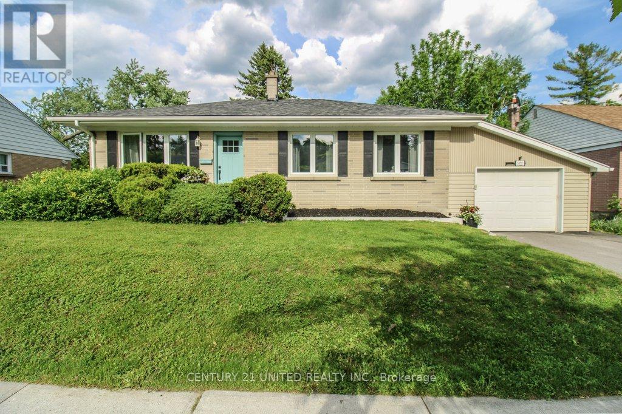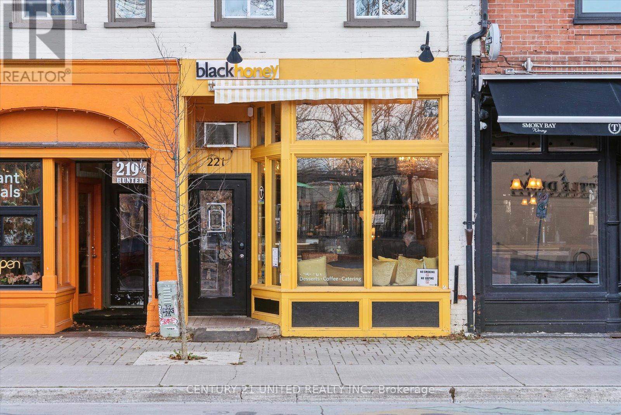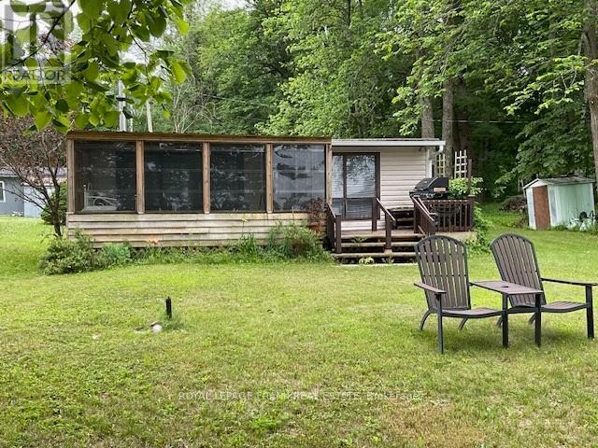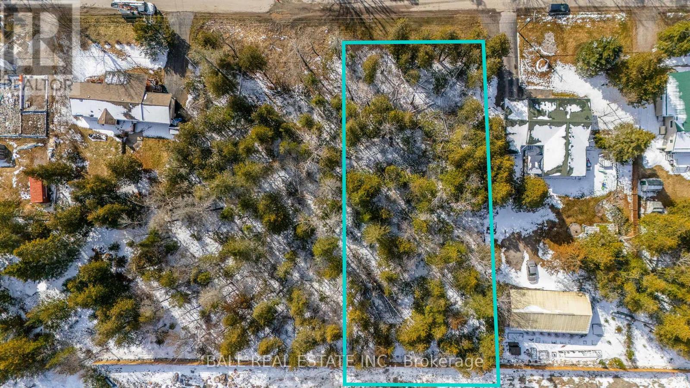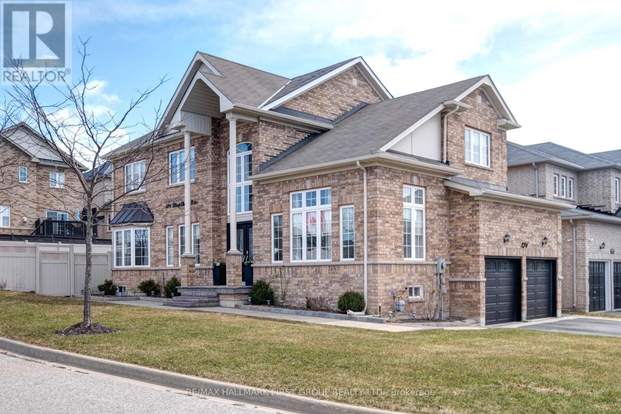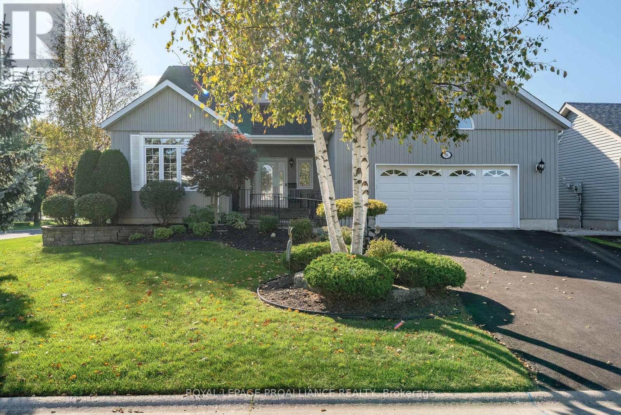 Karla Knows Quinte!
Karla Knows Quinte!42 St David Street
Kawartha Lakes, Ontario
Welcome to 42 St. David St., Lindsay -- where the ultimate man cave dream becomes reality! This incredible 40 x 60 ft heated shop is the true showstopper, boasting in-floor heating, soaring ceilings, oversized doors, and enough space for all your toys, tools, and projects. Whether you're a car enthusiast, craftsman, or just want the ultimate hangout space, this shop is second to none. This 3+1 bedroom 2 bath two story brick home is set on a massive manicured park like lot that is beautifully fully fenced and offers you an incredible list of features and upgrades throughout including: 3 nice size second floor bedrooms, second floor 4 pc bath, partially finished basement with possible 4th bedroom and a new beautiful 3 pc bath with heated floor, nice main floor layout out, direct entrance to the deep attached garage with hot tub room at the rear, eat in kitchen with walk out to the covered porch overlooking the sprawling oasis backyard with newer saltwater pool, gazebo on a concrete pad, absolutely adorable doll house like bunkie, and fire pit at the rear of the property. All windows roof and furnace in the home have been updated in the last 5 years, brand new central air conditioning, security system, natural gas appliances including stove, water heater and BBQ hookup and the list truly goes on and on. This property is walking distance to public schools & high schools. If you have been looking for a country sized property with a fantastic shop but the convenience of in town living 42 St. David street is just what you have been waiting for. Unique properties like this do not come available often. Matterport virtual tour in Sales Brochure. (id:47564)
Affinity Group Pinnacle Realty Ltd.
18 Cedarview Drive
Kawartha Lakes, Ontario
Nestled in a peaceful and friendly neighbourhood, this 3-bedroom, 1-bathroom home offers the perfect blend of tranquility and convenience. Located less than 30 minutes from both Peterborough and Lindsay, this property is ideal for those seeking a quiet retreat while staying close to city amenities. Inside, you'll find a bright and inviting living space, a functional kitchen, and three well-sized bedrooms, making it a great option for families, first-time buyers, or those looking for a cozy cottage alternative. The full basement offers endless potential - it could easily be finished to create additional living space, a recreational area, or a home office. Outdoor enthusiasts will love the deeded access to beautiful Pigeon Lake, perfect for boating, fishing, and relaxing by the water. A nearby public boat launch makes lake access effortless, adding to the appeal of this fantastic location. (id:47564)
Century 21 United Realty Inc.
1115a Steenburg Lake North Road
Limerick, Ontario
Welcome to this exceptional 3-bedroom, 4-bathroom retreat on the pristine shores of Steenburg Lake a true lakeside gem offering both luxury and tranquility. Set on a gently sloping lot, this fully turn-key, year round, waterfront home combines executive living with natures beauty, and is ready to welcome you. Step inside to a spacious, open-concept main floor highlighted by a cathedral ceiling in the living room, where an impressive, full-height fieldstone propane fireplace takes center stage, adding both warmth and rustic charm. Floor-to-ceiling windows offer uninterrupted panoramic views of the lake, filling the space with natural light and giving you a front-row seat to natures wonders every day. The primary bedroom on the main level opens directly onto the deck, complete with a 3-piece ensuite, a walk-in closet, and an integrated laundry area for added convenience. Upstairs, two generous bedrooms, a full 4-piece bath, and open to below sitting area, provides ample space for family or guests. The lower level extends the living space with a spacious rec room, a cozy family room, a convenient 2-piece bath, extensive utility and storage areas, and a walkout that connects seamlessly to the outdoors. Recent upgrades include a propane furnace, Generac generator, dock, dishwasher, and an updated electrical panel, ensuring that every comfort and convenience has been considered. Outside, enjoy your nearly 2 acres of beautiful property with over 180 feet of prime waterfront. Spend lazy afternoons on the dock, or in the water, while the cuisine artist in you takes full advantage of the outdoor brick pizza oven. The 2 bay, 2 level garage provides ample storage for vehicles and toys alike. This Steenburg Lake beauty offers a serene escape with the perfect blend of comfort, luxury, and natural splendor. Come for a visit, you'll never want to leave. (id:47564)
Century 21 All Seasons Realty Limited
3725 Concession 1 Road
Clarington, Ontario
29.34 Acres located just south of Highway 401 and just north of Lake Ontario. It has frontage on Conc. Rd. #1 and Riley Rd. The land is a clay loam in texture and has approximately 26 acres workable, which has some tile drainage. The property does contain a 3 bedroom bungalow which needs some TLC. There is a second driveway assess to steel driving shed and small out building, both would be ideal for storage. Location is prime; 15 mins to 407, minutes to Hwy #115, 5 mins. to 401, 15 mins to new go train station, minutes to waterfront & marina for waterfront lovers. (id:47564)
Royal LePage Frank Real Estate
200 Blakely Lane
Centre Hastings, Ontario
Welcome to Moira Lake where you will find great fishing and gorgeous sunset views. This 3 bedroom, 1 bathroom cedar log home is the perfect family cottage or four season residence. Enjoy a large eat-in kitchen with custom cabinetry that walks out to a 30x8 foot deck, you will have plenty of room for entertaining friends and family. The main floor also includes the primary bedroom, a four piece bathroom and laundry; for convenient main floor living. In the lower level you have 2 additional bedrooms, a storage area and a spacious family room; which is bright and walks out to a covered deck, complete with ceiling fans to keep you cool on those hot days. Step down to your own private shoreline and 48 ft dock, where you can enjoy boating, swimming and fishing. Located 5 mins from the village of Madoc, 2 hours from Toronto or Ottawa and 25 mins to the 401. This home was built to last with a metal roof, metal cladded windows, solid top duradek decking system, 200 amp service with a separate generator panel, natural gas forced air furnace, central air conditioning and an armour stone retaining wall. Located on a 4 season private Rd. **EXTRAS** Building is owned. Parcel of land ownership is 1/16 share of Morlac Ltd Corporation. Enjoy waterfront living with low taxes and no land transfer fees. Morlac insurance fee $68; Morlac Corporation fee $107; Road fees $250/yr. (id:47564)
The Wooden Duck Real Estate Brokerage Inc.
96 Pitts Landing Road
Madoc, Ontario
Welcome to this stunning 5-year-old home, offering 3+1 bedrooms and 3 full bathroomsperfect for families or anyone seeking a well-designed and comfortable living space.The main floor features a bright, open-concept layout with a spacious kitchen, living room, and dining areaall filled with natural light. Three generous bedrooms are located on this level, including a primary suite with a private en suite, plus a full main bathroom for added convenience.Step out from the kitchen to a large deck overlooking your own private backyard retreat, complete with a sparkling pool and a beautiful pergolaideal for entertaining or relaxing.The fully finished walk-out basement adds incredible versatility, offering a large additional bedroom, a rec room with a bar, and a stunning bathroom/laundry combo. Large windows throughout the lower level make the space feel open and inviting.This home is tastefully finished, well-maintained, and move-in ready. A true gem inside and out! (id:47564)
The Wooden Duck Real Estate Brokerage Inc.
23 Nicklaus Drive
Bancroft, Ontario
23 Nicklaus Drive, Bancroft, Ontario - An Exquisite Opportunity. Introducing 23 Nicklaus Drive, a distinguished property situated within Bancroft's premier golf course community. This exceptional level lot presents a rare chance for refined buyers to create an architectural masterpiece in one of the region's most sought-after locales. Discover diverse outdoor pursuits along the renowned Heritage Trail-ideal for ATV excursions, snowmobiling, and hiking. Embrace a sanctuary of tranquility amidst Bancroft's celebrated natural beauty, perfectly balanced with community conveniences. This property is far more than land; it is the canvas upon which a legacy is built. Whether you envision a modern architectural marvel or a timeless family retreat, 23 Nicklaus Drive offers the impeccable setting for your distinguished residence. Explore this exceptional opportunity in Bancroft's most esteemed golf course community. The lot is fully serviced with Hydro, Bell, town water, high speed internet ready for hookup and street lighting. Discover how 23 Nicklaus Drive can become the foundation of your next extraordinary home. (id:47564)
RE/MAX Country Classics Ltd.
57b Elizabeth Crescent
Belleville, Ontario
Bright and spacious 2-bedroom + den lower-level unit for lease in a quiet, family-friendly neighbourhood in Belleville's east end. This well-maintained unit includes two parking spaces and a dedicated outdoor area. Conveniently located near parks, schools, shopping, and other amenities. Available for immediate occupancy. Utilities shared 50/50 with upper tenant (gas, water & hydro billed by landlord ~$200/month). Rental application, credit report, and proof of income required. (id:47564)
RE/MAX Quinte Ltd.
1084 Melrose Road
Tyendinaga, Ontario
Charming and well-maintained, this beautiful bungalow features 3 spacious bedrooms, 2 bathrooms, Enjoy the convenience of an attached double-car garage, providing plenty of space for parking and storage. Small pond in the back yard. A wonderful home for families or anyone seeking comfort and functionality on one level! (id:47564)
Royal LePage Proalliance Realty
275 Main Street
Prince Edward County, Ontario
Restaurant space available in charming Bloomfield. Lower level with bar and seating area with full kitchen and patio deck. Lease $2717.12/month is total cost plus HST or 1036 sqft x $22 per sq ft plus share of property taxes, insurance and maintenance. Restaurant patio is sublease from neighbour to east for the 6 month period of April 15th to October 15 $1250 monthly. Formerly Bermuda Restaurant (id:47564)
RE/MAX Quinte Ltd.
178 Gaebel Road
Bancroft, Ontario
Build your new home on this .98 acre lot just minutes to Bancroft! Entrance is done, clearing for you to build already completed as well. Close to heritage trail for all your recreational needs. Year round township maintained road. Seller/Brokerage holds no liability for person or persons walking the property accompanied or unaccompanied. (id:47564)
RE/MAX Country Classics Ltd.
5 - 116 King Street
Quinte West, Ontario
Seeking out an apartment with genuine character. This majestic, large, open-concept two-bedroom plus den certainly stands apart from the usual rentals in the area. The top floor of a well-kept regal Victorian in Trenton's West End. The apartment is over 700 sq. ft and has large principal rooms with high ceilings and oversized windows. A carpet-free, non-smoking unit is available immediately for the right applicant. Interested parties should provide proof of employment or income, along with a recent credit report, with their application. Rent is $1990.00 + hydro and water. The landlord pays for heat. The tenant is responsible for paying for hydro and water. A split cooling system is installed in the living room, providing both hot and cool air. A private washer and dryer in the unit for the tenant's personal use. A fridge, stove, and dishwasher are also supplied. High-speed internet is available. First and last month's rent required. One parking space is included in the monthly rent. An additional one-car garage can also be rented to accompany this unit, providing an extra parking space and storage for an additional $100 per month, if desired. A two-minute walk to downtown Trenton, plus easy access to the 401. A very short commute to CFB Trenton and many other large employers in the city. Vacant and easy to show. (id:47564)
RE/MAX Quinte Ltd.
3 Thornlea Road
Cramahe, Ontario
Welcome to this stunning, move-in ready home in the highly sought-after Village of Colborne! This spacious 3+2 Bungalow, 2 bathroom home offers an abundance of natural light, high-end finishes, hickory flooring and a well-designed open concept floor plan perfect for both everyday living and entertaining. The open concept kitchen features modern cabinetry, well maintained stainless and modern appliances. Enjoy peace of mind with updated copper wiring, recently replaced roof, and most windows replaced ensuring long-term durability. The large beautifully landscaped fenced yard is ideal for relaxing or hosting outdoor gatherings. Tons of storage throughout and shelving within the garage. Sellers will consider a vendor take back. Located within historic Colborne and minutes to Lake Ontario. Take a drive out to conservation areas and lakes. Conveniently located just off the 401! Don't miss this rare opportunity to own and enjoy this beautiful home in an area that has few available homes. Schedule your private showing today! (id:47564)
Our Neighbourhood Realty Inc.
1472 Westbrook Drive
Peterborough West, Ontario
Welcome to your charming oasis in the highly desirable West End! This beautiful bungalow is perfectly situated just one block from the Hospital. Inside you'll find a updated 4 piece bath, a modern kitchen, and three main floor bedrooms. The main level boasts stunning refinished hardwood floors, adding warmth and character throughout. Enjoy the convenience of newly installed front and rear entry doors, updated windows, and a prime location within walking distance of Westmount Public Elementary School and St. Teresa Catholic Elementary School. The unfinished basement offers endless potential, ready to be customized to suit your needs. A wonderful place to call home! (id:47564)
Century 21 United Realty Inc.
204 Hillview Drive
Peterborough North, Ontario
Located on a quiet street just minutes from amenities, this well-maintained 4-bedroom, 2-bathroom home offers the perfect mix of country charm and city convenience. Featuring 2 kitchens, 2 laundry areas, and a walkout basement with in-law suite potential, this home is ideal for families or multi-generational living. Recent updates include new flooring throughout and fresh paint, along with a new septic system (2017) and new shingles (2018). Sitting on a large lot backing onto green space, this is the peaceful retreat you've been looking for. Book your showing today! (id:47564)
RE/MAX Hallmark Eastern Realty
217/221 Hunter Street W
Peterborough Central, Ontario
Here's your chance to own a thriving, well established, turn key business that has been a staple in Peterborough's community. Nestled in the heart of the city's vibrant downtown cafe district, this beloved bakery, coffeehouse, and catering company offers an unmatched opportunity for aspiring entrepreneurs or experienced operators looking to step into an already successful venture. Situated in a high-visibility location with excellent foot traffic and ample parking, the property boasts a spacious and inviting cafe with both indoor and outdoor seating. The adjacent bakery is fully equipped for seamless productions, featuring an efficient layout, ample storage, and all the tools needed to produce everything artisan breads to decadent cakes. Additionally, the menu caters to modern tastes with gluten-free and vegan options, ensuring inclusivity and broad appeal to a diverse customer base. This business thrives on multiple revenue streams, including a cafe, a thriving bakery, a highly regarded catering service and an impressive lineup of events. With a loyal customer base, and impeccable reputation, the groundwork for continued success is already in place. This isn't just a business. Black Honey is a heartbeat of the community. To take on this business is to inherit a legacy and be a part of something so much BIGGER. **EXTRAS** The sale includes the fully equipped coffee house and bakery with all furnishings, fixtures and equipment, ensuring a smooth transition. (id:47564)
Century 21 United Realty Inc.
17 Fire Route 394
Trent Lakes, Ontario
Nestled on the serene shores of Crystal Lake, in Collins Bay, this charming 3-season cottage offers the perfect retreat for those seeking peace, recreation, and natural beauty. Featuring three bedrooms and one bathroom, the open-concept living space is ideal for entertaining, complete with two stone, wood-burning fireplaces that add warmth and character. Enjoy lake views from the covered, screened-in porch, or spend your days swimming in the clean, waters and exploring the lakes excellent boating and fishing opportunities. The large dock is perfect for relaxing or launching your water adventures, while the quiet road offers a sense of privacy and escape. A separate laundry room adds convenience, & bunkie offers over flow space for guests, making this lakeside getaway as functional as it is picturesque. (id:47564)
RE/MAX All-Stars Realty Inc.
16 Caline Road
Curve Lake First Nation 35, Ontario
Cute as a button, this adorable 3 season cottage is perfect for a summer getaway. Gorgeous sunsets every night, beautiful swimmable waterfront on Buckhorn Lake, spacious level lot giving lots of room for play and games, or build a bunkie for extra guests. 3 bedrooms, 1 bath, waterfront sunroom, spacious living room with wood burning stove, eat-in kitchen, updated electrical, roof done two years ago, absolutely turnkey and ready for affordable enjoyment. Leased land yearly fee to the band of $5600.00, also yearly maintenance fee of $1648.00 for police services, fire, roads and garbage, one time $500 for lease transfer fee. Curve Lake is a welcoming waterfront community, no taxes, great community with local amenities and 10 minutes to Buckhorn. (id:47564)
Royal LePage Frank Real Estate
37 Bruce Street
Quinte West, Ontario
Nestled on a generous corner lot in the charming town of Frankford, this delightful 2-bedroom, 1-bathroom bungalow offers the perfect blend of comfort and potential. Step inside through the convenient mudroom, ideal for stowing coats and boots, and ascend a few steps to discover a welcoming U-shaped eat-in kitchen. The cozy living room provides a relaxing space, adjacent to the primary bedroom for added convenience. A second bedroom, a versatile den area, and a well-appointed 3-piece bathroom complete the interior. Outside, a detached 1-car garage provides valuable storage or parking. This property presents an excellent opportunity to build equity with a touch of TLC, purchase your first home, or expand your real estate portfolio. Don't miss this chance to make this charming bungalow your own! (id:47564)
Exit Realty Group
215 Front Street W
Kawartha Lakes, Ontario
Vacant Building Lot in the Heart of Bobcaygeon - Steps from Sturgeon Lake! Build your dream home or cottage in one of Kawartha Lakes' most sought-after communities! This generous 101' x 208' lot is located on quiet, paved Front Street West - a dead-end road directly across the street from beautiful Sturgeon Lake. Enjoy the convenience of municipal services at the road, all while being just a short stroll from downtown Bobcaygeon's shops, restaurants, and waterfront parks. Whether you're looking to build a year-round residence or a weekend getaway, this prime location offers endless possibilities. With mature trees and and ideal setting, this is a rare opportunity to own a sizeable piece of land in town, so close to the water with the waterfront taxes. This is the perfect canvas to bring your vision to life and build the dream home you've always wanted. Don't miss your chance to bring your vision to life in Bobcaygeon! (id:47564)
Ball Real Estate Inc.
824 Black Cherry Drive
Oshawa, Ontario
Meticulously maintained 4 bedroom home situated on a premium North Oshawa corner lot. New double door entry into impressive foyer with 18' ceilings. Spacious main floor layout, formal living, dining & family rooms. Upgraded kitchen with quartz countertop/ brkfst bar with undermount sink, stainless appliances & range hood. Big breakfast area with oversized sliding glass walkout to interlock patio. Bright family room w/3-sided gas fireplace, bay window. Formal dining room will accommodate large family gatherings. Upgraded broadloom through living/dining/family rooms has oak hardwood underneath. Main floor 9' ceilings. Spiral oak staircase leads to 4 Large bedrooms on 2nd flr, prime with 2 closets(1 walk-in), 4 piece ens. w/ soaker tub & sep. shower. Massive unspoiled bsmt w/roughed-in bath & cantina. Premium corner lot, fully fenced back yard, maintenance free vinyl fencing & gate. Automatic front & back(8 zone) lawn sprinkler system. Driveway parks 6 vehicles, no sidewalk, close to Ontario Tech/Durham College, transit lines, easy 407 access. (id:47564)
RE/MAX Hallmark First Group Realty Ltd.
155 Drivers Rest Road
Alnwick/haldimand, Ontario
Country but close. Five minutes to Cobourg or the 401 at Grafton, yet just off the busy Hwy 2 . Ideal home for a contractor, landscaper, carpenter or hobby mechanic. Cut out the middle man and run your operation from here. Very spacious, well appointed, quality built, raised bungalow with plenty of space and yard for a growing family. Large lot with awesome Lake Ontario view for those family and friends barbecues. Huge parking area for several vehicles/trailers with double entrance for ease of movement and an awesome shop with heat and hoist for all the equipment maintenance we all have and all the storage room you could ever dream of. If you are self employed and need a better work/life balance, this could be the answer. (id:47564)
Royal Service Real Estate Inc.
1539 Larmer Line
Cavan Monaghan, Ontario
Escape the hustle and bustle to this renovated farmhouse, a haven of peace and modern comfort nestled amidst 51.9 acres of natural beauty. Completely transformed in 2021, this property offers a unique blend of rustic charm and contemporary elegance.Imagine waking up to the symphony of birdsong and the sight of deer grazing in your own managed forest. The land, featuring areas primed for harvest and 10 acres of fertile, workable ground, presents endless possibilities from a flourishing hobby farm to your own private network of scenic trails. Nature enthusiasts will revel in the abundant wildlife, including wild turkeys, making every day an adventure.Step inside to discover a stunning, open-concept eat-in kitchen, the heart of this home. Perfect for entertaining, it features an island, sleek composite stone countertops, a stylish tile backsplash, and warm under-counter lighting. The heated kitchen and bathroom floors offer a touch of luxury, ensuring comfort in every season. Every detail has been thoughtfully considered during the 2021 renovation, which saw the house taken back to the studs and rebuilt with modern living in mind.This property isn't just a home; it's a lifestyle. Envision hosting gatherings in your spacious kitchen, exploring your private forest, or even transforming the property into a charming Bed and Breakfast. With its close proximity to Hwy 115 and Peterborough, you'll enjoy the tranquility of rural living without sacrificing convenience. (id:47564)
Royal Service Real Estate Inc.
25 Shewman Road
Brighton, Ontario
Exquisitely custom designed by single owners, this elegant & impressive 3 bed 3 bath home stands rare & beautiful in the Brighton By The Bay adult community. Exceptional in architecture & size with over 2800 finished square feet plus a full height basement, this home was imagined with the love of family & entertaining at the front of mind. Bright, airy & open, yet with comfortable & private spaces, the main floor features a striking living area, impressively open to the second floor loft, private dedicated dining room & sunny breakfast space with vaulted ceiling- seamlessly designed for hosting. The exquisitely vaulted 18x 23 primary bedroom with 1 walk-in & 3 mirrored closets, designed to neatly organize a multi-seasonal wardrobe, also features a spacious ensuite bath with large glass & tile shower & soaker tub. Second main floor bedroom, currently being used as a cozy den, offers great main floor space for guests with an accompanying 3pc bath. Neatly tucked away laundry area with sink & custom cabinets & access to the oversized vaulted garage completes the main floor. On the second level a gorgeous loft area with lounge & office space also boasts a rare 3rd bedroom with four piece ensuite bath & walk-in closet. Stunning exterior with board & batten siding, interlock tiered front porch & mature, low maintenance landscaping adds privacy to the lovely corner lot. The large private back deck extends living space outdoors with classic black & white striped automatic awning. Perfect space for outdoor dining. Active & welcoming Brighton By The Bay adult community includes private walking trails to the waterfront, lawn bowling pitch & vibrant community centre for weekly activities. All a short drive to the cafes & shops of downtown Brighton, one hour from Durham region. Live beautifully & Feel at Home on Shewman Road in Brighton. (id:47564)
Royal LePage Proalliance Realty


