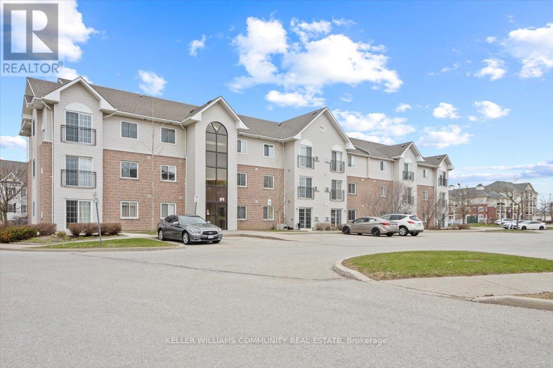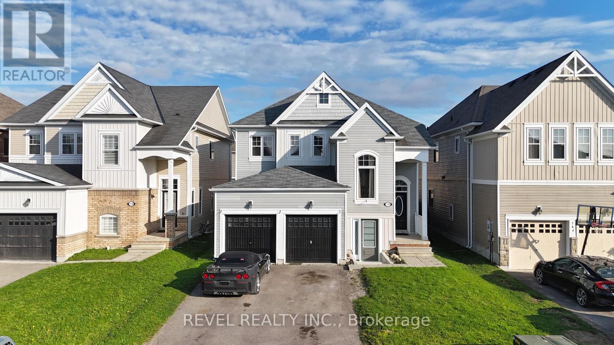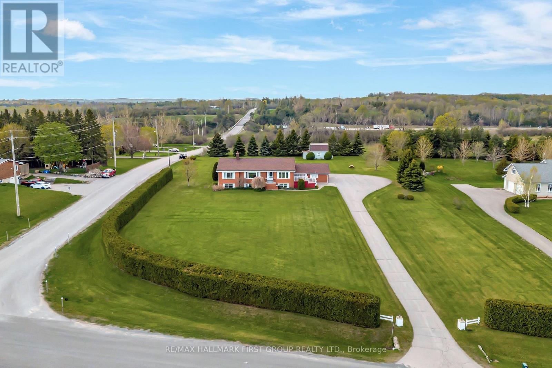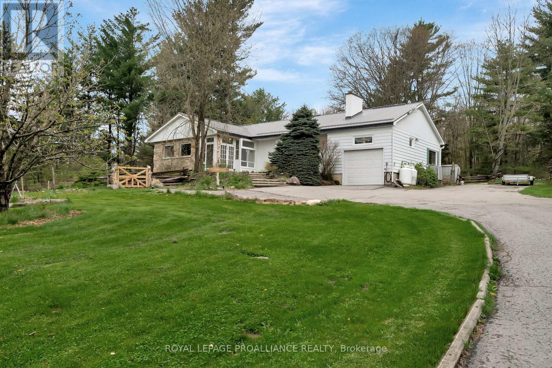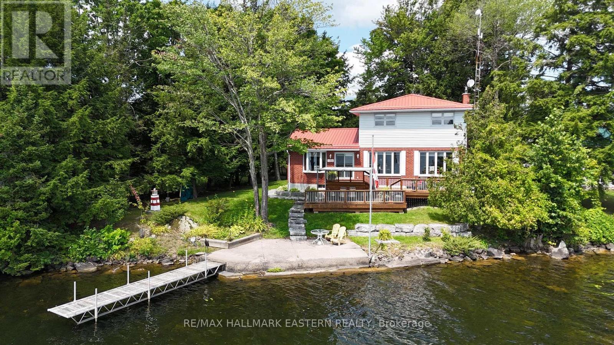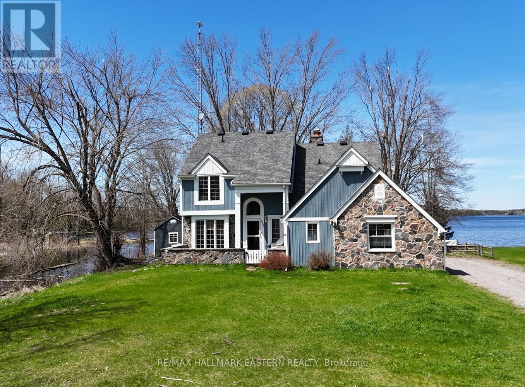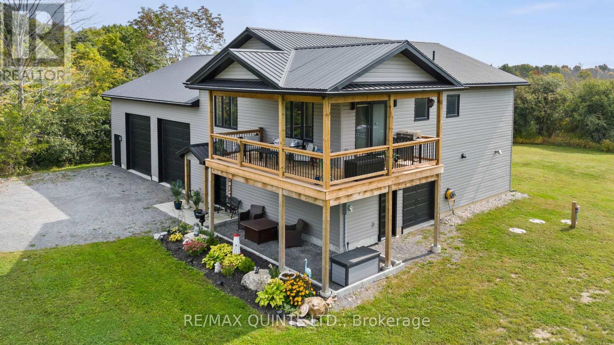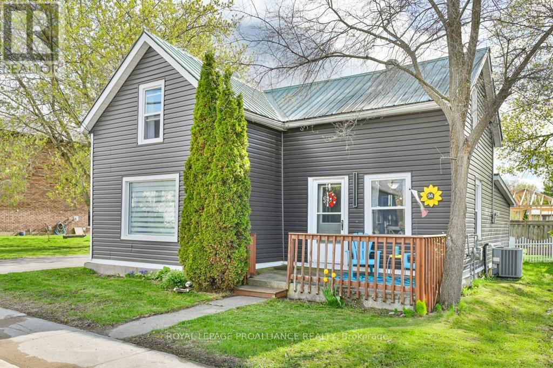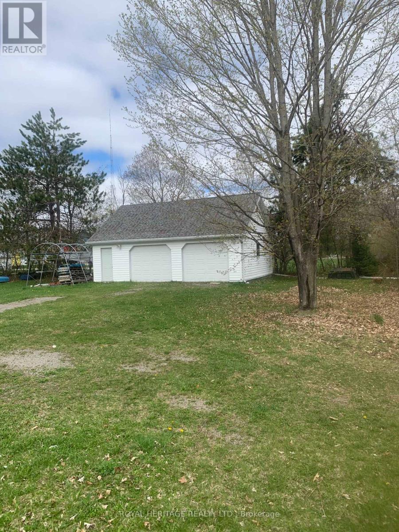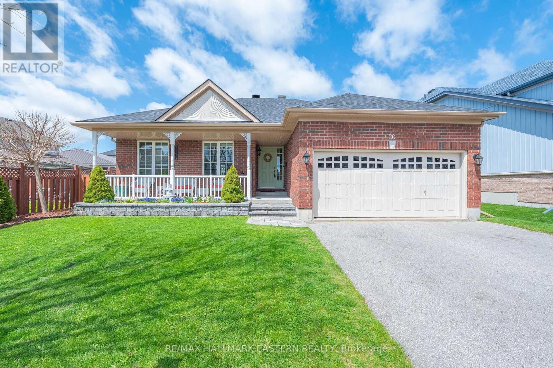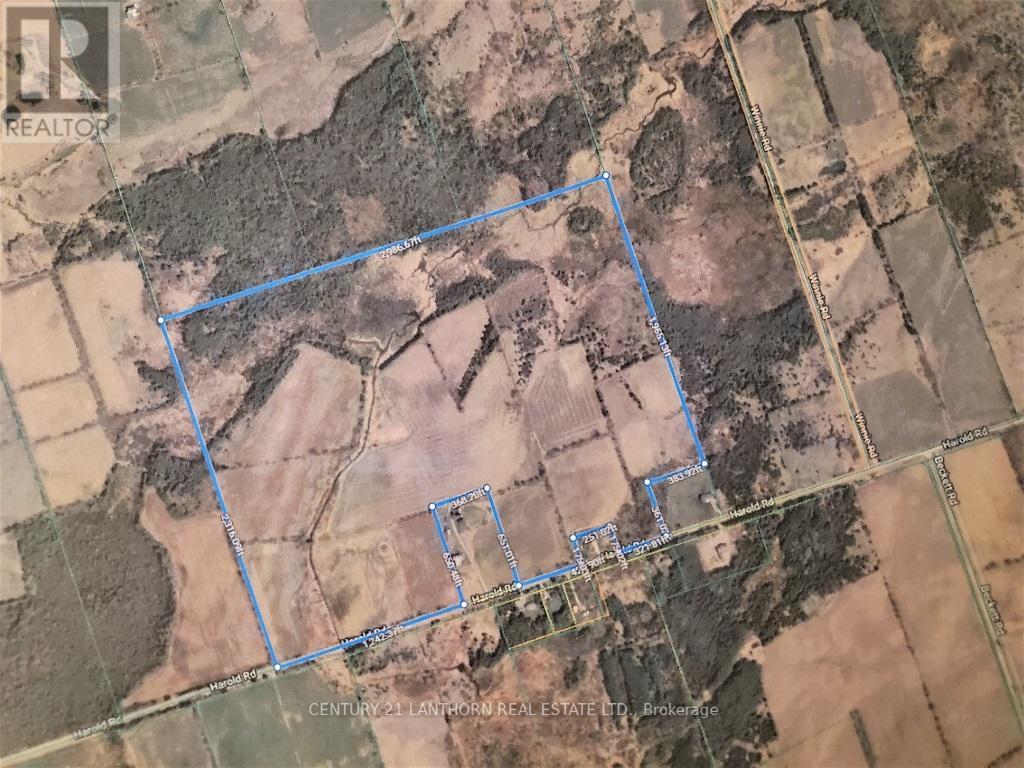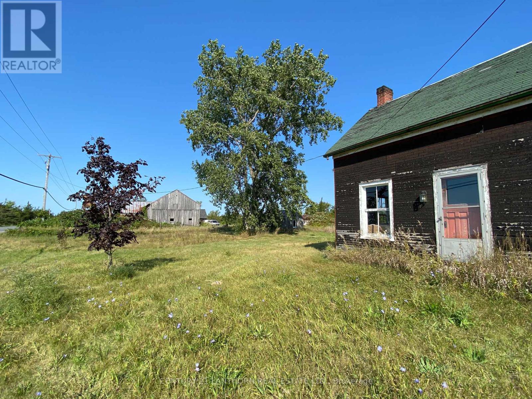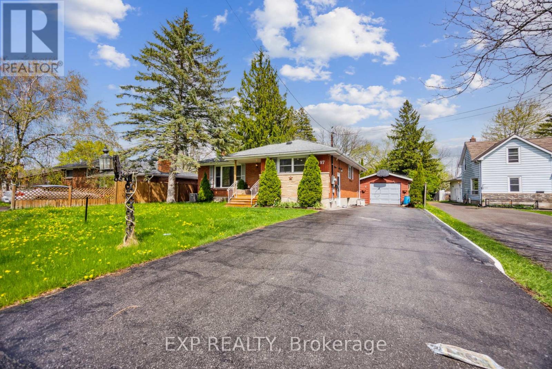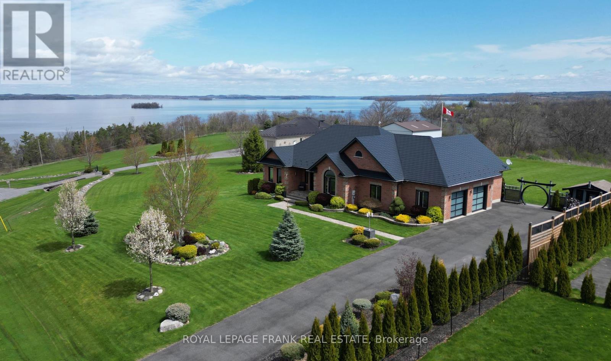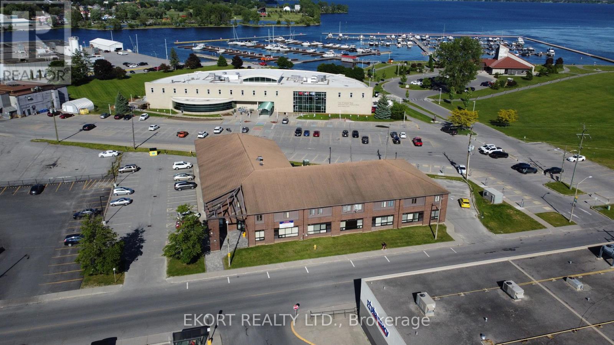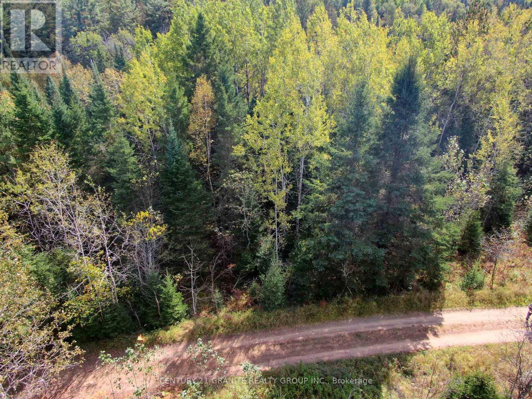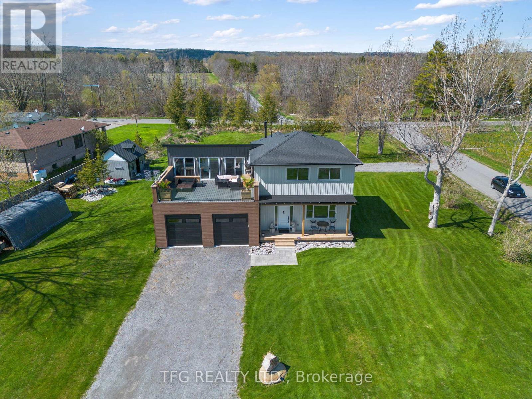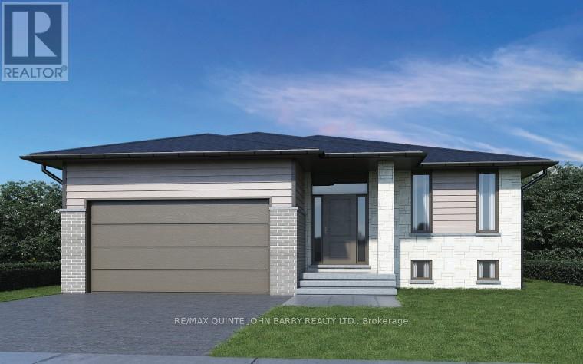 Karla Knows Quinte!
Karla Knows Quinte!1442 Quin Mo Lac Road
Tweed, Ontario
Escape to your own rural paradise at 1442 Quin-Mo-Lac Road, in quaint Tweed! Looking for the perfect hobby farm or rural retreat? This property offers over 5 acres of private countryside, including the main lot plus a separately deeded 2.8-acre parcel. The second parcel comes complete with its own drilled well, offering plenty of flexibility whether you're planning for multigenerational living or simply want extra space to enjoy. This is an ideal setting for those dreaming of a hobby farm lifestyle, cultivate gardens, and embrace the peaceful and simplicity of rural life. The spacious raised bungalow features 7 bedrooms (4+3) perfect for large or blended families. A spray-foam insulated 2.5-car attached Garage offers plenty of space for vehicles, storage, or a workshop. A peaceful creek wides along the southern boundary, adding to the properties natural charm. At the top of the hill, you will find a private camping site perfect for weekend getaways, stargazing, or a potential Airbnb. The home is heated with both wood and propane, offering efficient and flexible year-round comfort. Inside, enjoy a bright and spacious formal Dining room with a large bow window, and a well-equipped Kitchen with stainless steel Appliances, ample cabinetry, and a pantry cupboard. The Kitchen flows into a cozy Living roomperfect for family gatherings.Outdoor features include a covered Deck with Hot Tub, above-ground Pool, and established gardens producing strawberries, raspberries, garlic, asparagus, and nectarines. Whether you're tending to animals, growing produce, or simply enjoying the peaceful surroundings, this property offers the full country experience. Come experience the best of country living at 1442 Quin-Mo-Lac Road your rural lifestyle awaits in the heart of beautiful Tweed, Ontario.Tweed is only a half an hour north of Belleville and 10 minutes south-east of Madoc. (id:47564)
Our Neighbourhood Realty Inc.
125 Villeneuve Drive
Prince Edward County, Ontario
Welcome to your dream waterfront oasis on the picturesque setting of Picton Harbour. This brand new luxury home offers an unparalleled combination of elegance, comfort, and stunning waterfront views. Not to mention, a PRIVATE BOATHOUSE! Upon entering, you'll be greeted by an expansive open-concept layout, seamlessly integrating the kitchen, dining area, and living room. The soaring cathedral ceilings enhance the sense of space and airiness, creating an inviting atmosphere for gatherings and relaxation. The kitchen is a chef's delight, featuring high-end appliances, sleek countertops, and ample storage space. Whether you're preparing a casual breakfast or hosting a gourmet dinner party, this kitchen is sure to impress. Retreat to the lavish master suite, complete with a spacious walk-in closet and a spa-like bathroom where you can unwind in luxury. Step out onto your private deck and soak in the panoramic views of the tranquil harbour, allowing the sights and sounds of the water to soothe your soul. With four bedrooms and three bathrooms, there's plenty of room for family and guests to feel comfortable and pampered. The additional three-car garage provides ample space for your vehicles and outdoor gear, ensuring convenience and storage solutions. Outside, a sprawling deck with it's own screened in portion, overlooks the serene waters of Picton Harbour, offering the perfect spot for al fresco dining, entertaining, or simply basking in the beauty of nature. Imagine sipping your morning coffee gazing over the glistening water, or enjoying a glass of wine as the sky transforms into a canvas of vibrant hues during sunset. Experience waterfront living at its finest in this exquisite luxury home, where every detail has been meticulously designed to elevate your lifestyle and create lasting memories. Don't miss your chance to own a piece of paradise in the heart of Prince Edward County and you too Can Call The County Home! (id:47564)
Keller Williams Energy Real Estate
301 - 91 Aspen Springs Drive
Clarington, Ontario
Welcome to this bright and inviting top-floor corner unit, perfectly nestled in the highly desirable Aspen Springs community of Bowmanville. Fully renovated within the last 5 months with both style and functionality in mind, this home offers a modern open-concept layout that is perfect for todays lifestyle. As you step inside, you'll be welcomed by an abundance of natural light streaming through all the windows, accentuating the airy atmosphere of the living space. The open layout and brand new laminate flooring seamlessly connects the living and dining areas, creating an ideal setting for both lounging and entertaining. The updated modern kitchen is equipped with sleek cabinetry, ample Granite counter space, and a breakfast bar - the perfect spot for casual dining or hosting guests. This unit features two comfortable bedrooms, offering retreats for rest and relaxation. The freshly renovated Bathroom has been updated with a new Vanity, Bathtub, Tiles, Fixtures and paint. Step over to the Juliette balcony and enjoy the view and fresh air. Situated in a family-friendly neighbourhood, this unit offers the perfect balance of comfort and convenience. You'll be close to schools, parks, and shopping centres, making errands a breeze. Commuting is a snap with easy access to the GO bus, as well as quick connections to Highway 401 for those on the go. Don't miss the chance to make this charming, move-in-ready corner unit your own. Whether you're starting a new chapter or looking for an upgrade, this home offers everything you need for a comfortable and connected lifestyle. Top-floor location ensures privacy and uninterrupted natural light, with the bonus of an additional side window unique to corner units. Cable and internet are included in the maintenance fee, adding extra value and convenience. Well-maintained building with secure access and thoughtful amenities for residents. (id:47564)
Keller Williams Community Real Estate
1243 Albertus Avenue
Peterborough Central, Ontario
Do not miss this one!!! Absolutely stunning all brick bungalow in the heart of Peterborough with a large lot, walk-out basement to the garage and in-law suite! Over $150k spent to update this incredible property. The moment you step in, you will be wowed by the open concept living room with pot lights and a huge picture window, opening up to a brand new island kitchen with breakfast bar, quartz countertops, brand new ss appliances, lazy susan and pot drawers. Kitchen combines with dining room with walk out sliding glass doors to a brand new deck for your barbequing needs! Three renovated bedrooms, each with huge windows and brand new 4pc washroom, vanity with quartz countertop and soaker tub with tub surround. Yard has stone bordered garden just waiiting for your green thumb. Bring the in-laws and share the costs! Basement boasts a separate in-law suite with large open concept living room with pot lights opening up to a brand new kitchen with quartz countertops, pot lights, lazy susan and brand new ss appliances. Plus, brand new 4pc bathroom, similar to the one upstairs and a 4th bedroom with double closet. Absolutely no stairs to enter the basement apt, all doors are all 32" wide for easy handicap/wheelchair access! Newly renovated laundry area has pot lights, brand new washer and dryer and is separate for both units to share. Lots of storage area too. Small shed attached to house. Oversize single garage. Parking for 3 vehicles plus no sidewalks! Just up the hill from Prince of Wales Public School. Almost brand new inside with these updates: Freshly painted throughout. Brand new windows, exterior doors, interior doors, trim, hardware, faucets, plumbing and mostly new wiring throughout. All new luxury vinyl flooring throughout the entire house, new berber carpet on stairs. Two brand new kitchens and washrooms, with quartz countertops. Brand new garage door opener and remote. Furnace and Central Air 5 yrs old. The list goes on...Ready for immediate possession. (id:47564)
Homelife Superior Realty Inc.
2 Fire Route 294c
Trent Lakes, Ontario
Nestled in nature, with the scent of pines in the air and the sparkle of Greens Lake, this charming waterfront cottage offers an escape that feels like a return to what matters most connection, calm, and time well spent. Whether you're building sand castles with your children, hosting weekend bonfires, or savoring quiet morning coffees on the dock, this property offers a setting where memories are made and stress melts away. Located on a peaceful, year-round accessible road with snow plowing available. This 2-bedroom, 1-bathroom cottage is your ticket to all-season enjoyment. It's a turnkey opportunity for families seeking a safe, welcoming space to unplug, recharge, and reconnect. With both a detached bunkie for guests or older kids and a separate workshop for hobbies or storage, there's plenty of room for everything and everyone. (id:47564)
Ball Real Estate Inc.
48 Victoria Street
Marmora And Lake, Ontario
WALLET WATCHER'S SPECIAL! Hurry to see this AFFORDABLE 3 Bedroom Bungalow in the charming Village of Marmora. Fantasic location walking distance to shopping, schools, community center and backs onto fair grounds. This large lot is partially fenced, also has large storage sheds and area for gardening. This cozy home features a large covered front deck with ramp for easy accessibility to enter the home. Spacious living room with large picture window. Open kitchen and dining area with large window overlooking front yard. Three bedrooms and 4 Pc bath, includes main floor laundry. Seperate back entrance into mudroom. If you're a handyman you'll love the large detached 1.5 Car garage, plenty of space for tinkering or extra storage. Nice large driveway with lots of parking space. This home is connected to municipal water and sewer & gas heating, very efficient home to live in. Well maintained home over the years, move in ready- Be a smart shopper and don't pass this "BUY"! (id:47564)
RE/MAX Hallmark First Group Realty Ltd.
710 Halbert Drive
Shelburne, Ontario
Your family's next chapter starts here! Nestled in a family-friendly neighbourhood, this thoughtfully designed home delivers the space, comfort, and versatility ideal for growing families. This home boasts a bright, functional layout with generously sized rooms, a convenient main floor laundry, and an abundance of natural light throughout. The open-concept main level offers the perfect setting for entertaining ,or relaxing with loved ones. Upstairs, there are four spacious bedrooms including two with private ensuites. The partially finished basement with a separate entrance has a completed fifth bedroom, a three-piece bathroom, and framing already in place offering great potential for an in-law suite or rental income! Ideally located near top-rated schools, parks, shopping, and dining, this home combines both comfort and convenience in a great community. (id:47564)
Revel Realty Inc.
9128 Danforth Road E
Cobourg, Ontario
Set on 1.5 country acres just minutes from Cobourg and the 401, this all-brick bungalow pairs peaceful rural living with everyday convenience and stunning Lake Ontario views. A bright, open kitchen with an eat-in area walks out to a wraparound side deck, while the spacious main floor layout flows into a cozy living room with spiral staircase access to the lower level, and three well-sized bedrooms, including a private primary suite overlooking Lake Ontario complete with double closets and a 2pc. ensuite bath. Main floor laundry, access to the rear deck and breezeway access to the attached 2-car garage complete this level. In the fully finished basement, appreciate bright windows and plenty of room to entertain as a second full kitchen, expansive recreation room, 4th bedroom, laundry room, and 3pc. bathroom offer excellent flexibility whether for in-laws, guests, or potential rental income. Outside, mature trees and wide-open fields frame a landscape built for enjoyment, featuring multiple decks and seating areas, a paved drive, oversized two-car garage, and a barn-style shed perfect for storage or hobbies. Just a short drive to the shops and shores of Cobourg, this is where comfort meets countryside with room for everyone and everything. (id:47564)
RE/MAX Hallmark First Group Realty Ltd.
6647 Hwy 37 Highway
Tweed, Ontario
Escape the city and embrace country living with this beautifully updated home - a modern oasis with rustic charm. Enjoy day trips to wineries and beaches, then return to your private retreat. The main floor offers 3 large bedrooms, a bright Nordic-inspired ensuite, a spacious living room with wood beam ceiling, and a large country kitchen with maple counters and farmhouse sink. Step outside to unwind on the deck overlooking a tranquil pond, butterfly meadow, and forest trails. The walk-out lower suite features its own kitchen, living area, and stunning Japanese-inspired bath with cedar shower and soaking tubideal for guests, family, or short term rental potential. A separate studio/workshop awaits your creativity. Only 3 mins to the beach and 30 mins to Belleville. Welcome to your peaceful paradise! Home has heat pump for heating cooling plus propane furnace. (id:47564)
Royal LePage Proalliance Realty
39 Fire Route 50
Havelock-Belmont-Methuen, Ontario
| ROUND LAKE | Discover this beautifully-kept, four-season lakehouse on the serene north shore of Round Lake. Boasting 115 feet of incredible southern exposure, enjoy expansive, breathtaking views across the lake. This charming retreat features 3+1 bedrooms and 2 baths, providing ample space for family and guests. The well-appointed eat-in kitchen, dining room, and living room with a wood fireplace insert create a cozy and inviting atmosphere. Convenience is key with main floor laundry and a whole home automatic generator. The property also includes a detached single-car garage for added storage or parking. Perfect for year-round living or as a weekend getaway, the lakehouse invites you to unwind and make memories. Take a leap into the clear waters from your private dock and experience the beauty and tranquility of lakeside living at its finest. Just 15 minute from Havelock, 40 minutes northeast of Peterborough and 2 hours from the GTA. **EXTRAS** Generac Whole Home Generator (Willing to sell: Dining Room Set (Seats 10), Master Bedroom Suite) Road Maintenance with Snow Removal: $400/yearly. ISP is Rural Lynx. Small portion of land on north side of Fire Route that's great for storage! (id:47564)
RE/MAX Hallmark Eastern Realty
219 Pontypool Road
Kawartha Lakes, Ontario
Enjoy the best of country living with city convenience on this 22.04 acre property in Pontypool, just 30 minutes to both Lindsay and Oshawa, and minutes to Hwy 407. High speed internet is available, making remote work a breeze. The 6-bedroom, 2-bath raised bungalow features an eat-in kitchen with walkout to the covered porch, a cozy living room with wood stove, a primary bedroom with his and hers closets and a walkout to the deck, a second bedroom, 4-piece bath, and laundry room on the main level. The full basement offers 4 additional bedrooms, a 4-piece bath, a large rec room with a wood stove, a pantry, and a utility room. Outside, you'll find a barn (7.35 x 8.49m) with hydro and water, a spacious carport (9.14 x 5.63m), a large driveway, and a drilled well. This is a fantastic option for families, hobby famers, or those seeking space and privacy with easy access to everything! (id:47564)
Royal LePage Kawartha Lakes Realty Inc.
572 Round Lake Road
Havelock-Belmont-Methuen, Ontario
| ROUND LAKE | Iconic Cape Cod charm meets lakeside leisure. Built in 1984, this Cape Cod-inspired two-storey lakehouse blends timeless architecture with Craftsman and cottage-style details offering an abundance of curb appeal that has only grown more inviting with time. Designed for relaxed, four-season lakefront living, its perfectly placed on the south shore of Round Lake with northwestern exposure offering unforgettable sunsets. Situated on a private 1.16-acre lot, the lakehouse is well set back from the municipal road with a creek bordering the west extent of the property, ensuring privacy and a peaceful sense of retreat. Enjoy over 109 feet of hard-packed, sandy shoreline with gentle wade-in access ideal for swimmers of all ages. Inside, the thoughtful layout features 3 bedrooms, 2 1/2 baths, and three fireplaces, combining warmth and functionality. Conveniently-located attached garage. Whether you're hosting for the weekend or settling in for some well deserved R&R you'll appreciate the perfect blend of comfort and charm. Located just 10 minutes north of Havelock, 30 minutes to Peterborough, and under 2 hours from the GTA. This is your gateway to easy, elevated four-season waterfront living without compromise. (id:47564)
RE/MAX Hallmark Eastern Realty
Lot 6 - 12 Parkland Circle
Quinte West, Ontario
NEW HOME UNDER CONSTRUCTION - Located in the west end of Trenton, the Hickory Model offers 1,456 sq ft of thoughtfully designed living space in the desirable Hillside Meadows community. This beautiful 3 bedroom bungalow features open concept principal rooms, a modern kitchen with an island, spacious dining area with walk-out access to the backyard deck - perfect for entertaining or relaxing outdoors. The main level includes a bright and inviting family room, a primary bedroom with a walk-in closet and private 3 pc ensuite, two additional bedrooms and 4 pc main bathroom. Additional conveniences include a main floor laundry room, central gas heating, central air conditioning, and direct indoor access to the attached two-car garage. The unfinished lower level features a walk-out basement and offers potential for future expansion, with an option to add a large recreation room, two more bedrooms, and 4 pc bathroom. Ideally situated just 5 minutes from Highway 401 and close to schools, shopping plazas, restaurants, Tim Hortons, Walmart, and various medical and professional services, this home combines comfort, style, and convenience in a family-friendly location. (id:47564)
RE/MAX Quinte John Barry Realty Ltd.
1467 County Road 19
Prince Edward County, Ontario
Say hello to this stunning 2 bed, 2 bath home in the highly sought after Prince Edward County. This two year old spacious home features multiple garages and an added workshop, plus beautiful living space. Step inside to a lower level made to accommodate your work and hobbies. A massive 40 x 40 main garage with 12 doors gives way to an additional, climate controlled 30 x 20 garage. Completing the lower level is a 20 x 20 workshop and bathroom offering everything you need for the ultimate workspace. Heading upstairs you're invited into luxurious living. A large opening kitchen and living area are flooded with natural light from large windows. Light countertops and island offer plenty of prep space, while the living room welcomes you in to enjoy time with family and friends. Sitting just off the living room you will find two bedrooms, each waiting to help you rest and relax. A full bath with stunning fixtures and double sinks offers a mini oasis to was the day away. Outside sits an elevated corner porch with sweeping views of the countryside, while just below is a ground level patio, perfect for summer BBQs and soaking up the last of the fall sun. Located in the heart of Prince Edward County, this beautiful property is close to amenities, amazing day trips, and surrounded by nature. All that's left to say is, Welcome home. (id:47564)
RE/MAX Quinte Ltd.
94 South Trent Street
Quinte West, Ontario
Welcome to 94 South Trent Street! Nestled in the charming town of Frankford, this gorgeous 1.5 story home has been beautifully cared for and shines with pride of ownership. This home offers two bedrooms and 2 bathrooms. Main floor with bright open kitchen, island, ample cupboards and dining area. Large living room with lovely water view of the Trent River. 4 pc bath, mudroom with laundry and additional storage. Second floor offers two spacious bedrooms and a convenient 3pc bath. Metal roof, newer flooring, vinyl siding and windows. Fenced in yard, private deck, detached 1.5 car garage and long driveway. Close to all amenities and downtown Frankford. Shopping, schools and 401. There is nothing to be done in this home but move in and enjoy it! This one wont last long. (id:47564)
Royal LePage Proalliance Realty
1 - 1111 Wilson Road N
Oshawa, Ontario
Welcome to this Beautifully updated Bungalow-Style Condo Townhome Nestled in the Sought After "Camelot" Complex- A Rare Opportunity,You Won't Want to Miss! This Bright, Open Concept Home Offers The Perfect Blend of Comfort, Style and Convenience! Spacious Mnflr Layout W/Hardwood Flrs, Reno'd Kitchen W/Ss Appliances, Quartz Counters, Stylish Backsplash and Brkfst Bar, Perfect for Entertaining, O'looking Dining & Living Rm W/ Gas Fireplace and Walk out to Patio, Private Yard With No Neighbors Behind-A Tranquil Setting For Morning Coffee or Evening Relaxation! Featuring Two Bedrooms, the Smaller of the Two which includes a Versatile Alcove where a Closet Can Easily be Added! Mnflr Laundry, & Grge Access. The Finished Bsmnt Offers an Oversized Living Area, A Cozy Sitting Area That can Easily be Converted into a Third Bedroom. It also Features a Modern 3 Pc Bath with Heated floors, Add'l Storage Space/workshop! This Home Truly Checks all the Boxes. Whether You're Looking to Move-In and Enjoy or Add Your Personal Touch, The Potential Here is Endless! Don't Miss Your Chance to Own in One of the most Desirable Pockets of Oshawa! (id:47564)
Keller Williams Energy Real Estate
5090 Baldwin Street S
Whitby, Ontario
Beautiful Unique Custom Home On Large Mature Treed Lot. 3+1 Bedroom, 3 Bath, with Finished Basement. Newer Renovated Kitchen W/ Quartz Countertops & Breakfast Bar(2023), Newer Semi Ensuite 5pc(2023), Laminate Flooring Throughout, Lrg 227' Deep Lot W/ Above Ground Pool. W/O to Large Deck from Dining Room, Garden Shed W/Hydro, and Hot Tub Hookup. 2 Main Floor Kitchens W/ another Wet Bar in the Basement W/ 240 Volt Hookup. 2 In-Law Suite Potentials!! Living Room W/ French Doors & Wood Fireplace. Garage Converted into Room, can Easily be Converted Back. Cozy & Private Backyard Making it the Perfect Spot to Entertain! Minutes From D/T Whitby, Golf Course, Conserv.Area, Restaurants, Shopping, Etc! (id:47564)
Affinity Group Pinnacle Realty Ltd.
10 Coronation Drive
Kawartha Lakes, Ontario
Located in the hamlet of Burnt River this vacant lot on a year round municipal road is ready to build your next home on. There is a 2.5 car garage ( 30' by 24')with loft for storage just waiting to have a home built along side of it. There is no hydro to the building but it is wired and has two remote garage door openers. There is a sand point well at rear of property but seller makes no warranty as to volume or quality of water. The public boat launch to Four Mile Lake is just 6 minutes away. Fenelon Falls is just 16 minutes away. If you are looking for a quiet community to call home or to have a seasonal residence then 10 Coronation Dr Burnt River is just the place for you (id:47564)
Royal Heritage Realty Ltd.
20 Purple Dusk Drive
Kawartha Lakes, Ontario
Welcome to this charming 3-bedroom, 3-bath bungalow located in a highly desirable neighborhood in beautiful Lindsay. You'll be greeted by great curb appeal and beautiful landscaping completed in 2022. Step inside to a spacious foyer and a bright, open living room with hardwood floors, a gas fireplace, and plenty of natural light.The kitchen boasts stainless steel appliances, ample storage, countertop seating, and a coffee bar for added convenience. The dining area is filled with light and offers walk-out access to the backyard patio. A functional laundry room includes a stackable washer and dryer, laundry tub and direct access to the garage. Down the hall, you'll find a generous primary bedroom featuring a walk-in closet and a 4-piece ensuite. Two additional bedrooms with single and double closets and a 4 piece bathroom also adorn the main level.The basement offers a spacious rec room, a 4-piece bathroom and potential for a fourth bedroom. The private, fully fenced backyard with deck couples as a perfect spot for entertaining or a peaceful retreat. Conveniently located near playgrounds, a park and community resovoir. Walking distance to amenities and restaurants.Additional updates include a new roof (2024) and a new furnace (2022). Don't miss your chance to own this fantastic home in an unbeatable location! (id:47564)
RE/MAX Hallmark Eastern Realty
242 Kelly Road
Prince Edward County, Ontario
Life in the County is calling! Discover the tranquility of Cherry Valley. Offering just over 2 acres of property, 242 Kelly Road has a drilled well with a good recovery rate, an entrance, and is well-treed for privacy. The trailer on site would be a convenient way to stay on-site while building your dream home, and can be negotiated in addition to the purchase price. Within 15 minutes of this location, explore Point Petre crown land on the shores of Lake Ontario with its beautiful limestone ledges, experience some of the County's treasured southernmost vineyards, or within 10 minutes you can visit Sandbanks Provincial Park for white sand beaches. Enjoy spectacularly starry summer nights around the campfire, and a peacefulness that will soothe your soul. The tranquility here is unmatched, very few cars pass on this quiet road. Enjoy the peaceful sound of bird calls throughout the day. Pop into Picton for dining, shopping, entertainment and amenities. Visit today and you too can Call the County Home. (id:47564)
Keller Williams Energy Real Estate
147 Riverside Parkway
Quinte West, Ontario
Waterfront with a WOW!!... and on municipal water and sewer!! This bungalow with a walk-out basement will blow you away. Spacious all brick & stone open concept living with sprawling updated kitchen featuring quartz counter tops, huge island with overhang for bar stools, backsplash, cabinets to ceiling with crown moulding, soft close drawers, pot drawers, pantry, coffee station, and space for a wine fridge. Primary suite offers conferred ceiling, sliding glass doors to the deck, walk-in closet, private ensuite with a ceramic shower, soaker tub, granite counter tops. Other popular features include main floor laundry/mudroom with quality cabinets off the garage, crown moulding on main floor, pot lights, feature wall with electric fireplace, carpet-free through out, hardwood stairs, wrought iron railing. Lower level complete with rec room, natural gas fireplace, built-in sauna, bar area, AND walk-out to your private backyard overlooking the river. Exterior is complete with attached double car garage (insulated, drywalled and painted) with inside entry, paved driveway, impresscrete walkway, fully fenced rear yard. Sprawling west facing deck off dining room, plus covered area below with patio. Launch kayaks at your private dock steps from the house, watch the boats go by with your coffee in hand. Located 12 minutes or less to CFB Trenton, 401, shopping and schools. Walking distance to river, beach, park and splash pad. The wait is over your dream has arrived! Check out full video walk through! (id:47564)
Royal LePage Proalliance Realty
0 Harold Road
Stirling-Rawdon, Ontario
WHAT A FIND! Approximately 149 ACRES OF LAND in a rural setting. Potential to build a future home and possible future severances on this picturesque rolling acreage with lovely views. ALSO A GREAT LAND INVESTMENT OPPORTUNITY! Enjoy on weekends and holidays if not ready to build. Possibly build a home or hobby farm. Work the open fields and crop the land (currently in corn/soybean rotation) or rent to area farmer. Plenty of acreage for outdoor recreation in all 4 seasons! Enjoy walking, hiking, dog walking, ATVing, 4 wheeling, snowmobiling, snowshoeing, cross country skiing, etc. This pretty acreage sits north west of the quaint Village of Stirling and its amenities. Approximately 35 minutes to Belleville, Trenton, CFB and the 401. Approximately 40 minutes to Prince Edward County then down to all the County has to offer, beaches, wineries, etc. Approximately 2 hours from Toronto, approximately 2 hours from Ottawa. (id:47564)
Century 21 Lanthorn Real Estate Ltd.
1 Broughton Court
Whitby, Ontario
Welcome to this spacious and well-maintained all-brick home, ideally located on a quiet court in a sought-after neighbourhood. Set on a premium corner lot, this carpet-free home features hardwood flooring throughout main floor and a functional, family-friendly layout. The beautifully updated kitchen offers quartz countertops, a stylish backsplash, stainless steel appliances including a built-in oven, microwave, stove top, hood range and dishwasher. A bright breakfast area, surrounded by windows, provides lovely views of the backyard and has a walkout to a large deck perfect for morning coffee or outdoor dining. The cozy family room features a fireplace and a second walkout to the deck, making it ideal for relaxing or entertaining. The main-floor laundry room includes direct access to the garage for added convenience, and a classic hardwood staircase leads to the upper level with four generously sized bedrooms. The partial finished basement adds valuable living space with a large recreation room, a 3-piece bathroom, and a versatile workshop great for woodworking, hobbies, or extra storage. A cold room provides even more practical storage space. Additional updates include newer windows throughout (excluding the basement), making this home move-in ready and easy to enjoy. (id:47564)
Royal Heritage Realty Ltd.
1677 County 8 Road
Prince Edward County, Ontario
Opportunity meets charm at this unique 40-acre property in the heart of bucolic Prince Edward County. This vintage estate features a rustic century home, a spacious barn and outbuildings, all bordered by a classic cedar rail fence. With over 600 feet of road frontage and rural zoning, this property is a blank canvas for your commercial or entrepreneurial vision. Perhaps you dream of having a winery or brewery, a greenhouse or farm market, a kennel or an agri-tourism business of your own creation. The possibilities are vast and the combination of historic charm and modern adaptability makes this property a rare find. In addition to its commercial potential, the property offers scenic, wide-open spaces, a peaceful country lane leading to the back acreage and connecting to an ATV trail. Plus there is the potential to sever off a smaller lot to sell. It's the perfect setting for an agri-tourism venture or a private retreat where one can embrace the freedom of nature and the beauty of clear, starry skies. Located just minutes from Picton, Waupoos, and Lake on the Mountain, and within a short drive of Prince Edward County's renowned wineries, breweries, beaches, and culinary hotspots, this property benefits from a prime location. Its proximity to major urban centres - just 2 to 3 hours from Toronto and Ottawa - further enhances its appeal as a destination for visitors and therefore plenty of business opportunities. The all-season road provides year-round accessibility and is serviced for snow removal, garbage/recycling pickup, school bus routes, and EMS access. Nearby Picton ensures that all essential amenities are just a short drive away. this 40-acre estate is brimming with potential. Bring your vision to life and transform this rare gem into something extraordinary. Come experience the magic for yourself but please do not walk the property without an appointment. (id:47564)
Century 21 Lanthorn Real Estate Ltd.
35485 Hwy 28 Highway E
Carlow/mayo, Ontario
Cozy 2-Bedroom Home in McArthurs Mills, perfect for first-time buyers or a weekend getaway! Situated on .16 acres, this charming 2-bedroom home sits within sight of both the York River and the OFSC trail network, offering direct access to snowmobile and ATV recreation. The interior offers a new entry/studio area, new floors and a refreshed bathroom and a sunporch. Enjoy peaceful surroundings, outdoor adventure, and year-round living just 20 minutes from Bancroft and within close range of numerous lakes in the area (id:47564)
Century 21 Granite Realty Group Inc.
1677 County 8 Road
Prince Edward County, Ontario
Discover an enchanting 40-acre property where you feel like you are stepping back in time. This vintage property is located in bucolic Prince Edward County and features a rustic century home and barn, plus two outbuildings framed by cedar rail fences. This is a place where you can embrace the freedom of wide-open spaces and clear, starry skies. For 50 years, this has been the backdrop for many cherished memories for the sellers and an inspirational landscape for the artist within. Now it is time for you to forge your own experiences. With over 600 ft of road frontage and rural zoning, this could be the setting for a business venture all your own or perhaps you are searching for an idyllic country retreat for gathering with family and friends. There is also the potential to sever off a smaller lot to sell. In addition to the 3 bedroom farmhouse, part of the barn and one outbuilding have been modified to provide additional living space. A country laneway winds to the back of the property and links to an ATV trail.This unique property is located within minutes of Picton, Waupoos, and Lake on the Mountain and a short drive to all the charming features of PEC including wineries, breweries, beaches, arts, culinary, and farm markets. Its also within 2-3 hours of Toronto and Ottawa. The all-season road is serviced for snow removal, garbage/recycling pickup, school bus route and EMS services and nearby Picton provides all the basic amenities. Whether you're seeking an escape to the country or a place to create new memories, this quirky retreat is a rare gem waiting to be enjoyed. Come experience the magic for yourself but please do not walk the property without an appointment! (id:47564)
Century 21 Lanthorn Real Estate Ltd.
97 Gilbert Street
Belleville, Ontario
Rare gem in Belleville's coveted West Park Village! This fully renovated all-brick bungalow is a turnkey cashflow machine or dream home for multigenerational families. The main floor shines with 3 bedrooms, 1 bathroom, and in-unit laundry, while a brand-new, fully legal 2025 basement apartment complete with separate entrance, in-unit laundry, soundproofing, and full fire/building code compliance offers instant rental income to slash your mortgage or house extended family in style. A detached garage, expansive driveway with ample parking, and large fenced backyard perfect for kids, pets, or BBQs elevate the appeal. Nestled in a vibrant neighbourhood near top schools, parks, and amenities, this property blends modern upgrades with unmatched investment potential. Act fast! Schedule a viewing to seize this high-demand opportunity before it's gone! (id:47564)
Exp Realty
27 Slalom Drive
Kawartha Lakes, Ontario
Welcome To 27 Slalom Drive Where Luxury Meets Nature On Over An Acre Of Private, Treed Paradise. This Custom-Built 3+1 Bedroom Bungalow Is The Perfect Fusion Of Upscale Design And Serene Country Living. From The Moment You Arrive, The Landscaped Curb Appeal And Massive Lot Set The Tone For The Quality And Attention To Detail Found Throughout. Inside, The Heart Of The Home Is A Stunning, Chef-Inspired Kitchen With Custom Cabinetry, Premium Stainless Steel Appliances, Sleek Counters, And A Generous Centre Island Ideal For Both Everyday Family Life And Entertaining At Scale. The Open-Concept Living And Dining Areas Are Anchored By Large Windows That Flood The Space With Natural Light And Provide Peaceful Views Of The Forested Lot. From The Lower Level, Walk Out To Your Private Backyard Retreat, Where The Fire Pit, Mature Trees, And Expansive Green Space Create A True Escape From City Life. The Finished Lower Level Is Designed For Entertaining And Comfort, Featuring A Large Recreation Space, Custom Wet Bar, 4th Bedroom, And Direct Walkout Access. Other Highlights Include Hardwood Floors, Upgraded Lighting, A Spa-Like Main Bath, And Ample Storage Throughout. All This, Located In A Quiet, Established Enclave. Truly Turnkey, Impeccably Maintained, And Finished Top-To-Bottom 27 Slalom Drive Is A Rare Offering That Must Be Seen To Be Fully Appreciated. Extras: Heated, 2-Car Garage, Parking for 0ver 15 Vehicles. 1.1Acre lot. Furnace (2019), HWT (2019), Ensuite Bathroom (2022), Kitchen/Appliances (2024), Pot Lights (2024), Insulated Garage Doors & Openers (2025), Carpet (2023) (id:47564)
RE/MAX Impact Realty
30 Landerville Lane
Clarington, Ontario
OFFERS WELCOME ANYTIME! Welcome to 30 Landerville Lane, a spacious 3 bed, 3 bath end-unit townhome filled with warmth and natural light. Large windows throughout the home create a bright and inviting atmosphere from the moment you walk in. The eat-in kitchen offers plenty of space for casual dining, with room to gather around the table for meals or conversation. The living and dining areas are comfortably sized, ideal for both relaxing and entertaining. Each of the three bedrooms is well-proportioned and features ample closet space, offering the comfort and storage you need. Step outside to your private, fully fenced backyard, where a large deck and generous yard provide the ideal setting for outdoor relaxation, BBQs, or gardening. Whether you're enjoying a quiet afternoon or hosting loved ones, this outdoor space is a true extension of your home. This home has also seen a number of thoughtful upgrades in recent years, including new attic insulation (R60, 2024), new window installation (2024), a Daikin One smart thermostat (2024), and a high-efficiency Daikin furnace and heat pump system (2024), offering improved comfort and energy savings. A water softener was added in 2023, and the exterior was enhanced with updated driveway paving, landscaping, and hardscaping in 2021boosting both curb appeal and function. Additional updates include a replaced eavestrough (2023) and basement waterproofing (2022), further contributing to the home's durability and peace of mind. Located just minutes from parks, schools, shopping, and with easy access to Highway 401, this townhome offers a rare combination of peaceful living and convenience, making it the perfect place to call home. Highway 418, big box stores, and the future GO train. (id:47564)
RE/MAX Rouge River Realty Ltd.
535 Wilson Road
Cobourg, Ontario
Beautiful all-brick family home with no rear neighbours in popular Fitzhugh Shores community in Southeast Cobourg just minutes from Lake Ontario. Main floor boasts a large bright living room, spacious kitchen with built-in shelving and wine rack, breakfast nook w walkout to deck and yard, convenient 2pc powder room and lots of closet space. Upstairs offers primary bedroom with walk-in closet, 2 good-sized bedrooms and 4pc bath. The fully-finished basement has an adaptable floor plan and offers lots of living space with rec room, office, play room and laundry. Enjoy time outdoors on the large deck w gas bbq hookup, in the spacious fully-fenced yard or soaking in the hot tub. Conveniently located on a quiet street close to schools, parks, lake access, downtown Cobourg's restaurants and shops, and Cobourg Beach & Marina. Furnace & AC (2018). (id:47564)
Tfg Realty Ltd.
341b Maitland Drive
Belleville, Ontario
Prime Commercial/Light Industrial Space for Lease! Unlock the potential of your business with this versatile 1,076 sq ft commercial/light industrial unit, ideally situated with unbeatable 401 access from both Hwy 37 and Hwy 62. This space is perfect for a range of uses, from retail and storage to light manufacturing or office setup. Key Features: Affordable Lease: $2,500 plus HST (includes heat, hydro, and water)Convenient Access: Located on Maitland Drive with excellent signage opportunities. Functional Layout: Spacious main area featuring a 12 ceiling and a 10 x 10 overhead door for easy loading and access. Three additional rooms, ideal for offices or extra storage. High Visibility: Benefit from strong street presence in a bustling commercial area. Move-in ready and available now, this space offers the perfect blend of convenience, functionality, and affordability. Landlord pays utilities and taxes. Don't miss out on this opportunity, schedule your viewing today and secure your spot in this prime location! (id:47564)
RE/MAX Quinte Ltd.
5387 Sutter Creek Drive
Hamilton Township, Ontario
Welcome to 5387 Sutter Creek Dr. where pride of ownership abounds and no expense has been spared. Every corner of this incredible 2007 Brick home reflects exquisite taste and craftsmanship. Nothing to do but move in and enjoy. If you have been looking for high end finishes, top quality upgrades, in a classic all brick maintenance free bungalow on a premium lot featuring spectacular panoramic lake views, your search is over. This 2+1 bedroom executive home offers approx. 3200 sqft. of finished living space with comfort and style at every turn from the engineered oak flooring and designer tile choices to sparkling light fixtures and sconces. All top quality and simply stunning! Only 20 minutes from Cobourg & 30 minutes from the 407 you will enjoy your drive home through the Northumberland countryside catching glimpses of the lake as you go and then finally past the horses at the bottom of your road. You will feel your stresses drifting away as you approach and then vanish when you see your exclusive & clear lakeview from your stunning front entrance landing. In summer open the windows and enjoy the cooling lake breezes. As fall and winter approaches bask in the warmth of the gorgeous living room fireplace. The furnace may never come on. Whether you are indoors or outdoors enjoy a wonderful view of Rice Lake all year round from any of the various vantage points. Relax and meditate by the fish pond or gather friends and family around the Fire pit. The den can be converted back to provide a 3rd main floor bedroom. The spacious two car garage, which currently serves as an awesome man cave, offers tons of storage space while the California style doors offer an impressive touch of style and natural light. Nothing has been overlooked. Even the roof is the best there is. Your investment is protected with Aluminum Interlock Slates that come with a 50 year warranty. Come and experience this incredible opportunity. Please see the Virtual tour for more photos! (id:47564)
Royal LePage Frank Real Estate
110 - 5 Creswell Drive
Quinte West, Ontario
Welcome to this newly renovated 2-bedroom, 1-bathroom apartment located in the heart of downtown Quinte West. This approx. 1000 sqft unit is perfect for anyone seeking a vibrant, walkable lifestyle. Just steps from the scenic Trent Port Marina and Metro, and surrounded by charming local shops, restaurants, and convenient public transit. Inside, you'll find modern updates throughout, creating a fresh, move-in ready space ideal for anyone looking to enjoy the energy of downtown life. (id:47564)
Ekort Realty Ltd.
9 - 5 Creswell Drive
Quinte West, Ontario
Welcome to this beautifully renovated 1-bedroom, 1-bathroom apartment located in the heart of downtown Quinte West. This 735 sqft unit is perfect for anyone seeking a vibrant, walkable lifestyle. Just steps from the scenic Trent Port Marina and Metro, and surrounded by charming local shops, restaurants, and convenient public transit. Inside, you'll find modern updates throughout, creating a fresh, move-in ready space ideal for anyone looking to enjoy the energy of downtown life. (id:47564)
Ekort Realty Ltd.
24 Pearl Drive
Scugog, Ontario
This spacious, 6-bedroom, all-brick, Royal-built raised bungalow in wonderful Greenbank has the perfect layout to accommodate a large or extended family, with ideal potential for two separate units. Both levels feature a large primary bedroom with an ensuite and two more bedrooms, some currently used as office spaces which provides for great flexibility in lifestyle options. Two generously sized living rooms with gas fireplaces create a warm and inviting atmosphere throughout. All above-grade windows fill the lower level with light, and two separate lower-level walkouts provide accessibility potential, convenience, and opportunity. Step out from the kitchen sliding door (new 2024) to the large deck for morning coffee and enjoy the exceptional peace and privacy, and the ravine backdrop. Or out to the lower patio for fun in the huge, lush backyard. A large portion of the backyard is fully fenced and is a perfect play area for small children or pets. Enjoy the outdoor room with new windows and screens in (2024) which is ideal for summer evenings. A large shed with hydro is perfect for a workshop and outdoor storage. Roof shingles (2020), heat pump, baseboard heaters ( never used, very rarely needed), water softener, water heater all (new 2024). New laundry sink (2025). All of this in a friendly neighbourhood known for it's sense of community and its highly rated little country school house where the littles stay young a bit longer. This is the place where families grow roots. Centrally located for a super-easy and quick commute to major city centres. (id:47564)
Royal LePage Frank Real Estate
933 Ridge Valley Drive
Oshawa, Ontario
Welcome to this impressive and spacious two-storey brick home, perfect for growing families or those who love to entertain. Nestled in a quiet, family friendly subdivision, this well-maintained property offers comfort, space, and functionality inside and out. Step inside to find a bright and generously sized kitchen, complete with ample cabinetry and a walkout to the backyard deck, perfect for summer barbecues or morning coffee by the pool. The main floor boasts a cozy family room with an electric fireplace, a formal dining room ideal for hosting holiday meals, a grand living room, comfortable home office, and a convenient two-piece bath. Upstairs, you'll find four well-appointed bedrooms and a four-piece family bath. The expansive primary suite is a true retreat, featuring a luxurious four-piece ensuite with a soaker tub for ultimate relaxation. The finished lower level offers even more space with a large rec room that can serve as a family gathering spot, man cave, or a fun play area for the kids. There's also a three-piece bath and ample storage throughout. Outside, enjoy your own backyard oasis with a composite wraparound deck, on-ground pool, and gazebo, ideal for entertaining or unwinding on warm days. A doublewide driveway and two-car garage provide plenty of parking, and the added bonus of a green space at the rear of the property is perfect for a game of soccer or playing catch with the kids. A perfect blend of space, comfort, and family-friendly living. This is the home you've been waiting for! (id:47564)
Royal LePage Proalliance Realty
0 Egan Court
Bancroft, Ontario
Egan Creek , Private waterfront property with southern exposure on navigable Egan Creek. Enjoy canoeing and kayaking for kilometers, surrounded by nature and mixed forest leading to the creek. Just 15 minutes from Bancroft, this location offers nearby trails, thousands of acres of crown land, ATV/snowmobile access, Egan Chutes Park, and clean lakes. A perfect spot for your off-grid cabin or home! (id:47564)
Century 21 Granite Realty Group Inc.
31 Athabaska Drive
Belleville, Ontario
Welcome to 31 Athabaska Drive. This beautiful two bedroom, two bathroom bungalow townhome is currently under construction and available for occupancy July 11, 2025. Just off the spacious foyer you will find the open Living Room area and access to the Primary Bedroom complete with 11 ft ceilings, primary ensuite bathroom and walk in closet. Through the Living Room you will find the fabulous kitchen complete with skylights and the second bedroom with cheater access to the main bathroom. Just past the Dining area you will find the rear breezeway with 6 ft patio door to the private courtyard patio, the perfect place to catch up with friends. The rear breezeway also leads out to the attached one car garage complete with garage door opener and stairwell to the bright unfinished basement with basement bathroom rough in. This home has it all! (id:47564)
Royal LePage Proalliance Realty
202 - 2635 William Jackson Drive
Pickering, Ontario
Discover the perfect balance of style, space, and functionality in this beautifully maintained 3-bedroom, 3-bathroom condo townhome. With a smart, versatile layout and a host of thoughtful upgrades, this home is ideal for families, downsizers, or professionals seeking comfort and convenience. The main living floor features a bright and open-concept space with upgraded laminate flooring and large windows that flood the area with natural light. Enjoy a warm, inviting ambiance enhanced by pot lights in the living room and a striking chandelier above the kitchen island. The kitchen shines with a sleek, new backsplash and plenty of prep and storage space perfect for daily living and entertaining alike. One bedroom is conveniently located on the main floor, ideal for guests, a home office, or multigenerational living. Upstairs, you'll find two generously sized bedrooms, including a spacious primary suite with its own private ensuite. With three full bathrooms, one on each level, everyone enjoys comfort and privacy. This bright, airy, and well-maintained home is move-in ready, offering modern finishes in a well-managed community. Don't miss this opportunity to own a stylish townhome with a flexible layout and great upgrades! Maintenance Fees include internet, gas, water and common area of community. (id:47564)
Keller Williams Energy Real Estate
12 Hampton Ridge Drive
Belleville, Ontario
This brick and stone bungalow is nestled in the highly sought-after Settlers Ridge community, offering timeless charm and exceptional living space. Set on one of the largest lots in the neighbourhood measuring 207 feet deep at its longest point, this home provides both privacy and room to grow. Inside, classic craftsmanship is on display from the vaulted front sitting room to the formal dining area and spacious vaulted living room overlooking the oversized backyard. The large, functional kitchen features a walkout to the rear deck, perfect for entertaining or relaxing outdoors. A mix of hardwood and tile runs throughout the main living areas. The main floor includes three generously sized bedrooms, two full bathrooms, and a convenient laundry area. The primary suite offers a walk-in closet and it's own private ensuite. The fully finished lower level adds even more versatility with a large rec room, additional bedroom, den, and a third full bathroom plus a partially finished space ideal for storage, a home gym, or future expansion. This classic home on a premium lot is a must see! (id:47564)
RE/MAX Quinte Ltd.
42 Alexander Avenue
Peterborough West, Ontario
Discover the potential of 42 Alexander Avenue, a versatile property nestled in the heart of Peterborough, Ontario. This unique home, currently divided into two units, offers an excellent opportunity for first-time homebuyers, investors, or contractors looking to bring their vision to life. The upper unit features two bedrooms, including a spacious primary bedroom, and a full four-piece bathroom. It boasts an open-concept design integrating the living, dining, and kitchen areas into a cohesive space, making it ideal for modern living. The lower unit, with a well-appointed eat-in kitchen, separate living area, and two bedrooms, is complemented by a three-piece bathroom. It currently houses a long-term tenant, adding immediate value and income potential from day one. This property is conveniently located within walking distance to hospitals, schools, public transit, and various amenities, positioning it in a prime spot for ease and accessibility. Additionally, the fenced yard provides a private outdoor space to enjoy. While the home does require some updates and renovations, its affordable price point makes it a worthwhile investment with significant upside potential. Plus, with parking available for three vehicles, it adds a layer of convenience for both residents and guests. Don't miss out on this opportunity to own a property with both immediate benefits and future possibilities. Whether you're looking to customize a home to your taste or seeking an investment with steady returns, 42 Alexander Avenue offers a foundation to build your dreams upon. (id:47564)
Royal Service Real Estate Inc.
27 Greenway Circle
Brighton, Ontario
Newly renovated (2022-2024) custom home on over half an acre offers modern lakeside living with small town vibes. Over 2500sf of contemporary living space with high-end finishes and immaculate attention to detail throughout. Large bright living room with illuminated coffered ceilings offers a great gathering place with built-in shelving, hidden projector & screen, electric fireplace and beautiful open wooden staircase. Chef's kitchen with large island, 2 separate sinks, quartz countertops, butler's pantry, custom built-in banquet seating, woodstove and 2 walk-outs. Main floor is completed with 2 generous bedrooms sharing a jack-and-jill bathroom w in-floor heating, spacious laundry room with custom cabinetry and convenient 2pc powder room for guests. Upper level primary retreat complete with modern 5pc ensuite with heated floors, glass shower and soaker tub, 2 walk-in closets, living room with wet bar & wall-to-wall sliding doors out to the massive roof-top patio with glass railings offering unobstructed views of the lake and surrounding green space. 6' tall full-length heated and insulated crawlspace with wine cellar and 2 sump pumps provides great storage space. This home offers the best of outdoor living with a large interlock patio with hottub, outdoor shower, firepit, bunkie and covered front porch perfect for sunrises. 30'x24' 3-car garage w 10' ceilings, inside access and mandoor. 2 separate driveways provide ample parking. Main floor has wide hallways and roll-in shower and could easily be made wheelchair accessible with ramps. New septic 2022. This one-of-a-kind home offers quick lake access and is a mere minutes away from beautiful Presqu-ile Provincial Park and charming downtown Brighton. If you're looking for a quiet lakeside living with a modern twist - this one's for you! (id:47564)
Tfg Realty Ltd.
1069 Ripley Crescent
Oshawa, Ontario
Large single-owner family home with full wheelchair accessibility in popular Pinecrest community on a private park-like lot. The main floor boasts a welcoming front foyer with open staircase, front living room, cozy family room with fireplace, dining room, eat-in kitchen with breakfast nook and walk-out to yard as well as a convenient 2pc powder room. Upstairs offers a full length primary bedroom with walk-in closet and recently updated modern 3pc ensuite. This level is completed with 2 generous sized bright bedrooms and 4pc bath. The unfinished basement with laundry offers a blank canvas with high ceiings, bathroom rough-in, root cellar and lots of potential living space. The backyard is completely lined with mature trees offering ultimate privacy and lots of space for rec and leisure. The home is wheelchair accessible with a garge lift and stair lift as well as accessible ensuite shower. Conveniently located close to schools, parks, conservation area, and public transit. Recent updates include: 3pc ensuite, main floor flooring, paint throughout, and basement isulation. (id:47564)
Tfg Realty Ltd.
Lot 5 - 10 Parkland Circle
Quinte West, Ontario
NEW HOME UNDER CONSTRUCTION - Experience comfort and style in the Hemlock, a 1,355 sq ft bungalow thoughtfully crafted for modern living. This open concept home features a spacious kitchen and inviting eating area that opens to a partially covered deck - perfect for both relaxing and entertaining. The bright family room offers a welcoming space for everyday living complemented by a 4 pc main bathroom and two generously sized bedrooms, including a primary suite with its own 3 pc ensuite ensuite. Main floor laundry and direct access to a 2-car garage add everyday convenience. Looking for more space? The optional finished lower level offers remarkable flexibility, with a large recreation room, two additional bedrooms, a 3 pc bathroom and ample storage in the utility room. From layout to lifestyle, this home delivers comfort, functionality and timeless design in every detail. (id:47564)
RE/MAX Quinte John Barry Realty Ltd.
Lot 27 Bancroft Ridge Drive
Bancroft, Ontario
Want to build your dream home on the golf course then come have a look at this fantastic lot on The Bancroft Ridge Golf Course. This lot is 100' x 200' and fronts on the fourteenth hole on Bancroft Ridge Drive. This lot faces the fourteenth green and is one of the nicest lots on the course. Come have a look don't let it slip away. (id:47564)
Century 21 Granite Realty Group Inc.
S2320 Brock Concession 2 Road
Brock, Ontario
Tucked away on a peaceful 1.5-acre lot, this inviting 3-bedroom home offers the perfect blend of privacy and space in a beautiful rural setting. Whether you're looking to escape the noise of city life or simply enjoy more room to breathe, this property delivers a rare combination of comfort and potential.Step inside to find a warm and inviting layout, with a spacious living area and plenty of natural light throughout. The large, unfinished basement features tall ceilings-ideal for a future family room, home gym, or extra living space.Outside, a massive detached 3-car garage provides ample room for vehicles, tools, and hobbies. Whether you're a car enthusiast, need a workshop, or just love extra storage, this garage is a dream come true.This property offers a rare opportunity to create your ideal home in a peaceful, private setting. (id:47564)
Right At Home Realty
4190 Wright Road
Port Hope, Ontario
Welcome to this inviting bungalow situated on over 2.5 acres, offering direct access to the Ganaraska Trail from your own driveway. Backing onto the Ganaraska Forest, this home is perfect for nature lovers and first-time buyers alike. Recently upgraded throughout and featuring 2+1 bedrooms, a spacious lot, and a serene country setting, you'll enjoy privacy and outdoor adventure just minutes from town. Conveniently located only 10 minutes to Port Hope, 15 minutes to Hwy 115/407, and close to Brimacombe Ski Resort. A rare opportunity to own a peaceful retreat with the best of rural living and city access. Basement (2025), Deck (2024), Exterior grading (2024), Flooring (2024), Septic (2023), Propane Furnace (2018). (id:47564)
Tfg Realty Ltd.
2807 Mackie Lake
Frontenac, Ontario
Looking for a change of scenery? The best view on the lake in all seasons? Why not slow down and embrace nature. Hunt, fish, hike and swim, steps away from your door! This water-access-only four-season cottage offers the privacy and serenity you are searching for. Fish from your dock or pack a picnic and go for a short hike up to a fully stocked lake on crown land. This four bed, one bath, must-see waterfront cottage is warm and inviting, perfect for outdoor enthusiasts. This cottage has plenty of space for everyone and everything you need to create new memories and embark on great adventures! (id:47564)
Century 21 Granite Realty Group Inc.




