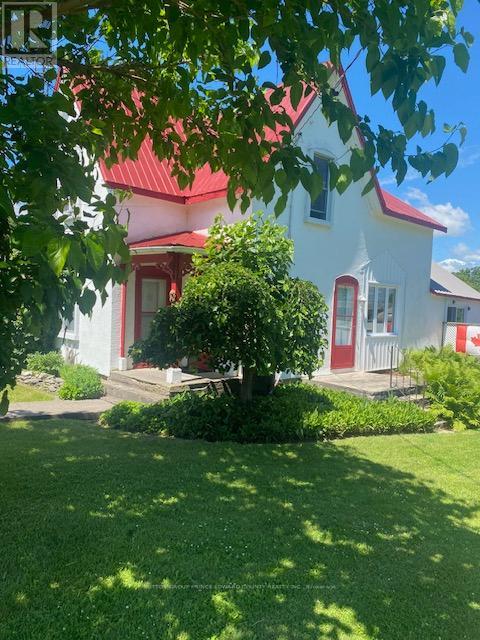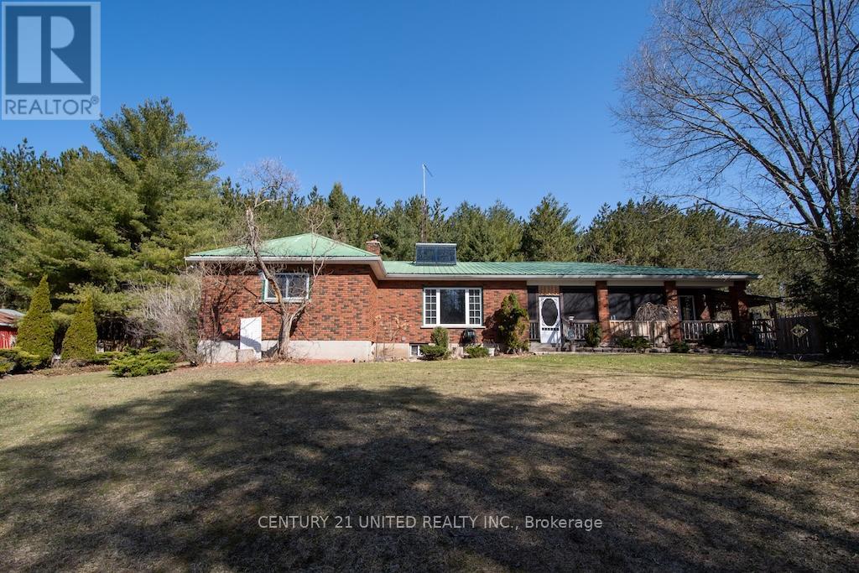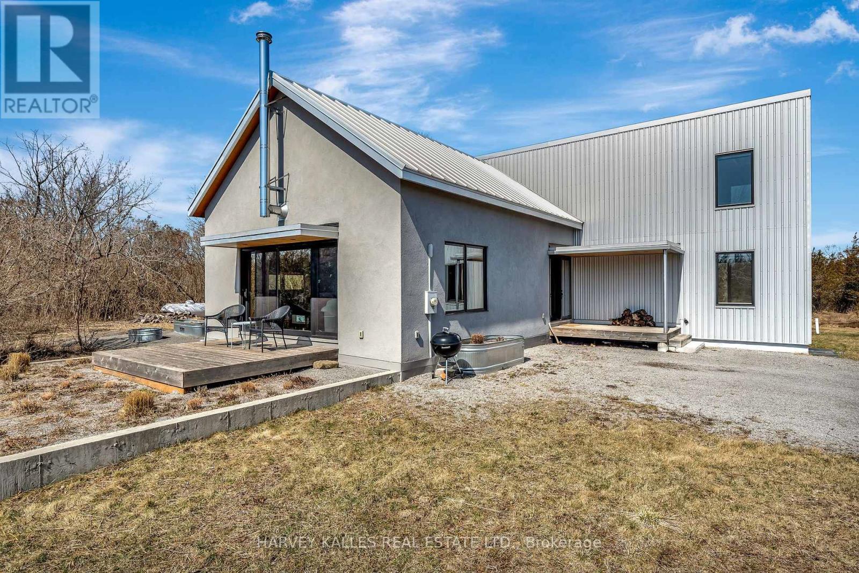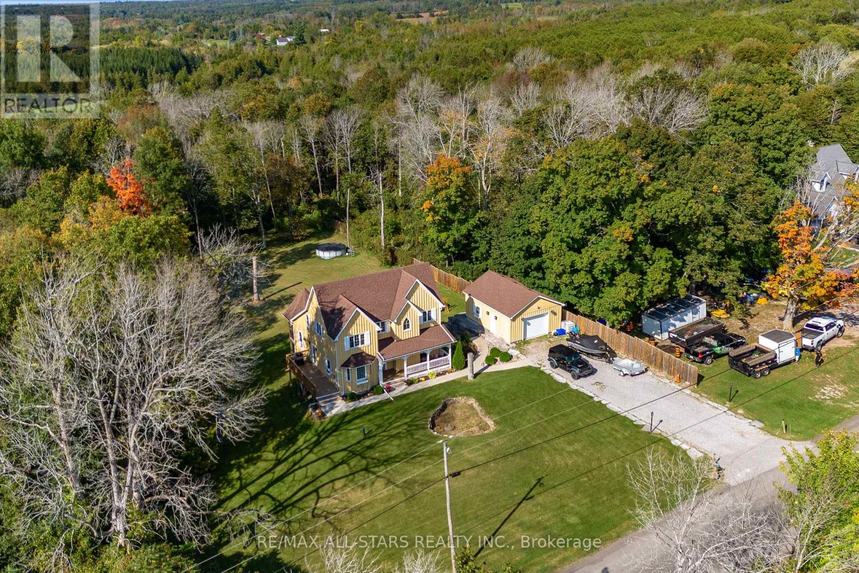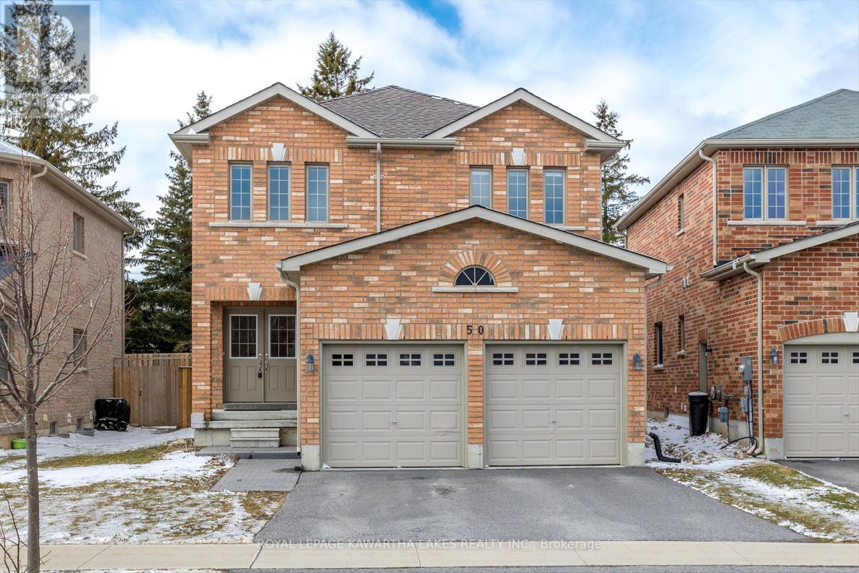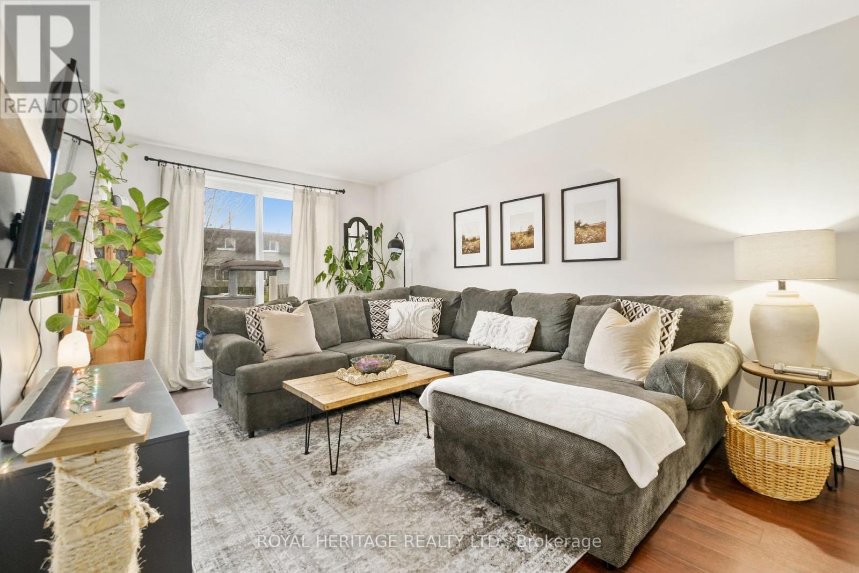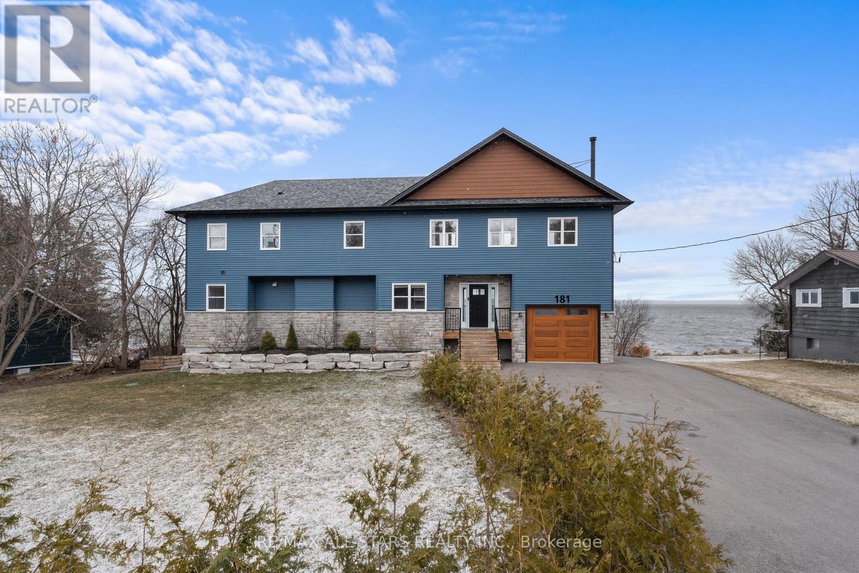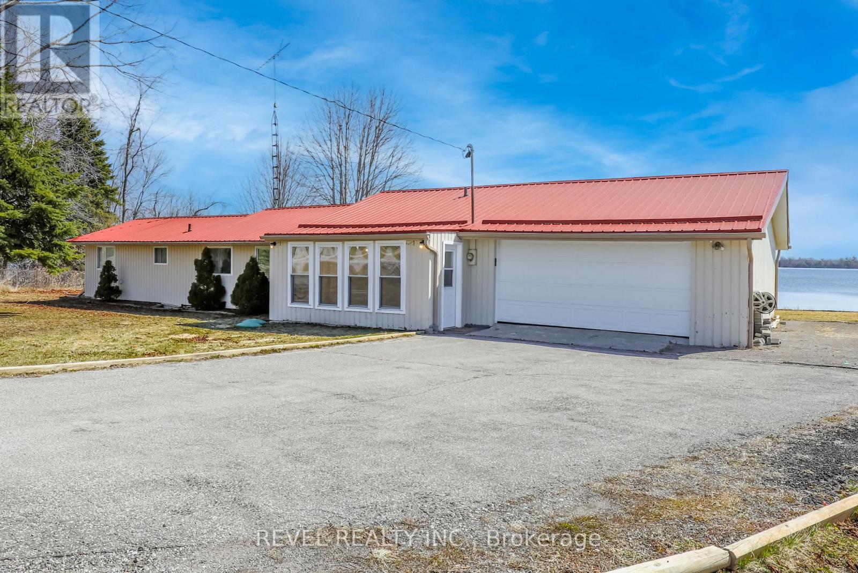 Karla Knows Quinte!
Karla Knows Quinte!1724b County Road 10 Road
Prince Edward County, Ontario
Charming Home for Sale in Cherry Valley, Prince Edward County! This delightful 2-bedroom home sits on half an acre, offering breathtaking views of East Lake. Whether you're looking for a peaceful getaway or a place to host unforgettable family reunions, this property is the perfect retreat!The home has a great working kitchen flowing into the formal dining room and sliding doors to the deck for barbequing or serving the outdoor diners. Gleaming pine floors and wood ceiling show off the heritage while sparkling subway tile and crisp white cabinetry add some modern touches. An upgraded 4 piece bathroom is so tidy and practical and adjacent to the main level laundry room. The 2 upper level bedrooms are large enough to each house 2-4 beds so your extended family can visit and no one will have to sleep on the couch! A garden shed and mudroom has loads of room for all your outdoor toys and equipment. The dollhouse travel trailer will surely be a hit with the little ones to gather for a sleepover or an afternoon of play. Large windows throughout let in plenty of natural light and show off the private views of your country setting. Additional features include; metal roof, poured concrete basement floor and inside french drain, 2 backup baseboard heaters, Rogers service box ready for your internet choices and a clothes line to accommodate all your beach towels! But of course you will spend most of your time outdoors around the campfire, launching your canoe at the free boat launch next door or sipping your County wine on the back deck, front porch, or side patio Most furnishings and appliances are included, making this a move-in-ready opportunity! Enjoy the serene surroundings, soak in the picturesque views, and embrace the charm of Cherry Valley living.Located just minutes from Sandbanks Provincial Park, wineries, Picton shops, fine dining, arts and culture, and the best of Prince Edward County, this home offers the perfect blend of relaxation and adventure. (id:47564)
Sutton Group Prince Edward County Realty Inc.
79 Raycroft Drive
Belleville, Ontario
New Price, Duvanco Homes remaining inventory sale of our signature interior townhome. 1 bedroom unit features premium laminate flooring throughout an open concept living space including bedroom. Porcelain tile flooring in bathrooms and laundry. Quartz counter tops in kitchen, soft close cabinetry featuring crown molding, light valance and under cabinet lighting. This kitchen design includes a corner walk in pantry. 9 main floor ceilings and living room features vaulted ceilings. Primary bedroom features a spacious en-suite that includes tiled step in shower with glass surround. Main floor laundry with 2pc bath. Attached 1 car garage fully insulated, drywalled and primed. Full brick exterior, asphalt driveway with precast textured and colored patio slab walkway. Yard fully sodded and pressure treated deck with 3/4 black ballusters. CGC gypsum liner panels between units to provide 2 hour fire resistance and sound proofing. Finished basement includes rec room, 4pc bath and 2nd bedroom. All Duvanco builds include a Holmes Approved 3 stage inspection at key stages of constructions with certification and summary report provided after closing. (Sample photos attached, unit still being finished) (id:47564)
RE/MAX Quinte Ltd.
254 Front Street W
Stirling-Rawdon, Ontario
Vacant commercial lot in the heart of Stirling, zoned Urban Commercial (UC). This blank slate offers an excellent opportunity for a wide range of commercial uses in a high-visibility location with direct access routes to Frankford and Campbellford. A rare chance to build in a central and growing community. (id:47564)
RE/MAX Quinte Ltd.
Pt Lt 21 Conc 4
Douro-Dummer, Ontario
Private waterfront oasis on the Indian River!!! 40+ Acres, forested with a 9 acre spring fed, limestone bottom lake, ready to build your dream home! 2300+ feet of river frontage. Private lake has a waterfall, and amazing spots to camp. Canoe up the Indian River right from your own property. Hydro is accessible at the road. Endless opportunities! This property is one of a kind! Located only 25 minutes North East of Peterborough! (id:47564)
Royal LePage Frank Real Estate
603 - 2 South Front Street
Belleville, Ontario
Welcome to this beautiful 2-bedroom, 2-bathroom condo apartment at The Anchorage, offering breathtaking full waterfront views from every window. This bright and airy unit features large windows that flood the space with natural light, creating a serene and welcoming atmosphere. The spacious primary bedrooms is a true retreat, featuring double closets and a 4-piece en-suite for added privacy and comfort, with direct access to the private patio where you can enjoy peaceful mornings and evenings. The large second bedroom is perfect for guests or a home office, and the second 3-piece bathroom ensures convenience for everyone. The open-concept kitchen boasts ample cabinetry and plenty of counter space, making meal preparation a breeze. The living room, also with direct access to the patio, offers the perfect space to entertain or unwind, all while enjoying the stunning waterfront vista. This exceptional condo blends modern living with natural beauty, offering easy access to waterfront activities and all the amenities The Anchorage has to offer including an in-ground pool and tennis courts. (id:47564)
Royal LePage Proalliance Realty
126 - 50 Lakebreeze Drive
Clarington, Ontario
Nestled in the heart of the Port of Newcastle, this sophisticated 1-bedroom plus den condo, with two full bathrooms promises both comfort and style in a coveted lakeside community. Built in 2022 and offering 689 sq. ft. of thoughtfully designed space, this unit showcases a contemporary open-concept layout. The kitchen, complete with solid countertops, stainless steel appliances, and a breakfast bar, overlooks a spacious living room awash in natural light. Step outside to your garden-like private balcony accessible from the living room. The primary bedroom is complemented by a large closet and a full, 4pc ensuite bathroom. A versatile den provides an ideal space for a home office or reading nook. Residents enjoy exclusive access to the Admirals Walk Clubhouse, featuring an indoor pool, theatre room, and more. Embrace a low-maintenance, luxurious lifestyle with access to nature trails, a marina, and close proximity to town amenities. **EXTRAS** Admiral's Walk Clubhouse membership to be transferred at buyer request, approx $200 fee to do this, fee to be paid by the buyer. (id:47564)
RE/MAX Jazz Inc.
13 Country Lane
Brock, Ontario
PRICE IMPROVEMENT ALERT! ACT NOW on this exceptional opportunity to own a Quality Barkey-Built Bungalow in the heart of Cannington's most desirable neighbourhood. With its stunning brick construction, 1 1/2 car garage, and a paved double-wide driveway, this charming property is sure to attract attention from discerning buyers, The main level boasts 3 spacious bedrooms, a beautiful bathroom and a large eat-in kitchen with ample cupboards, pantry and a walk-out to a serene private interlock stone courtyard with a soothing water feature. The expansive living room features hardwood floors, a cozy gas fireplace with open access to the dining room and deck, overlooking a mature treed yard. The lower level with its separate entrance, offers a versatile space perfect for entertaining or bringing the In-Laws, with a large recreation room, electric fireplace, bar & built-in display shelves. Additional features include an extra bedroom, a 3-piece bathroom and office/den or craft room, providing the perfect setup for a home office or hobby space. Conveniently located within walking distance to top-rated schools and downtown shopping, this property offers the perfect blend of small-town living with modern amenities, yet easy access to the GTA, Uxbridge, Markham, Lindsay & Port Perry. A wood privacy fence surrounds three 3 sides of the backyard for Fido & the Kiddies, plus a private deck. DON'T WAIT Act now to make it yours and start creating lasting memories in this incredible home! (id:47564)
Royal LePage Frank Real Estate
929 Cottingham Road
Kawartha Lakes, Ontario
Beautiful Raised Bungalow in Omemee Ideal for Multigenerational Living!Perfectly nestled between Lindsay and Peterborough, this stunning raised bungalow offers the best of peaceful country living with the convenience of nearby amenities. Located in the heart of Omemee, its the perfect setup for multigenerational families seeking both space and comfort. The main level boasts a spacious, open-concept living, dining, and kitchen area with large windows that flood the home with natural light. Youll love the generously sized primary bedroom, additional bedroom, and the beautifully renovated 4-piece bathroomall designed for easy main-floor living. The lower level doesnt feel like a basement at all, thanks to its oversized windows that keep everything bright and welcoming. It features a flexible open-concept layout that could be used as a second living area or outfitted with a wet bar or kitchen. Theres also a designated office/playroom space, a stylishly updated 3-piece bath, a well-appointed bedroom, and plenty of storageperfect for extended family or guests. Step outside to enjoy the ultimate backyard setup for summer! Unwind in the hot tub, cool off in the above-ground pool, or gather around the firepit for cozy evenings under the stars. And for the guystheres a garage built with them in mind, complete with a wash-up area and even a urinal. This property truly checks all the boxes for comfort, functionality, and country charm. Dont miss your chance to make it yours! (id:47564)
Royale Town And Country Realty Inc.
4822 County Rd 2
Asphodel-Norwood, Ontario
OWNER SAYS BRING ALL OFFERS!! Spacious brick bungalow in a great country location beside a township park. Very private setting, on a two acre lot with frontage on the Ouse River. 20 minutes from Peterborough and 5 minutes to Hastings. The main level has primarily hardwood floors, 3 bedrooms, full bath, separate dining room, large living room and an eat-in kitchen. Step out front to a screened in porch with a hot tub. The lower level has a games room, rec room, another bath and plenty of storage. There is ample room for large family gatherings, entertaining friends or just having room for your own quiet time. Also comes with a detached single car garage and generator. It would be a wonderful place to call home. (id:47564)
Century 21 United Realty Inc.
36 Rockhill Court
Quinte West, Ontario
Welcome to 36 Rockhill Court, a beautifully maintained bungalow nestled on a peaceful cul-de-sac in the heart of Belleville. This charming home offers three bedrooms, two bathrooms, and a spacious layout, making it ideal for families, downsizers, or anyone looking for a comfortable and inviting living space. Situated on a generous lot, this all-brick home boasts classic curb appeal with an attached garage and a private double driveway that provides parking for up to five vehicles. This home offers easy access to schools, parks, shopping, and all of Belleville's amenities, while maintaining a quiet and suburban feel. Step inside to find a bright and airy living room, perfect for relaxing with family or entertaining guests. The well-appointed kitchen provides plenty of counter space, cabinetry, and natural light, making meal prep a breeze. Adjacent to the kitchen, the dining area is ideal for hosting gatherings. One of the highlights of this home is the large cozy sunroom equipped with a fireplace, offering the perfect spot to enjoy your morning coffee or unwind in the evening while overlooking the backyard. The main floor features three generously sized bedrooms and a 5-piece bathroom, providing ample space and comfort for the whole family. Downstairs, the basement expands the living space, offering a large recreation room with a second fireplace, perfect for movie nights, a play area, or a home gym. A convenient 2-piece bathroom, laundry facilities, and plenty of additional storage space completes the versatile lower level. Outside, the private backyard offers plenty of space for outdoor activities, gardening, or entertaining. Whether you're hosting summer barbecues or simply enjoying the peaceful surroundings, this backyard is a perfect retreat. An additional feature of the outdoor space is the detached garage/barn that provides outdoor storage space or additional parking. Don't miss this fantastic opportunity to own this beautiful Belleville home! (id:47564)
Exp Realty
2465 County Rd 7
Prince Edward County, Ontario
Just listed and trust me, you've never seen anything quite like this. Once a historic school house, now a stunning blend of vintage charm and thoughtful modern expansion, this one-of-a-kind home sits on nearly 3 acres of private forest, winding trails, and its own peaceful pond along with vegetable and perennial gardens. Inside, you'll find original character beautifully woven into a warm, updated layout with 3 bedrooms, 1.5 baths, and plenty of space to live, create, and unwind. It features soaring ceilings, a beautiful screened in porch and two decks that allow you to step outside with coffee in hand and become one with your pastoral surroundings. The kind of property that turns heads and hearts. Don't miss the chance to own a piece of history reimagined. (id:47564)
Harvey Kalles Real Estate Ltd.
18 Blythe Shore Road
Kawartha Lakes, Ontario
Welcome to a stunning country homestead built in 2013, offering the perfect blend of modern comforts and rustic charm. Nestled on a serene 1.03-acre lot, this 4-bedroom, 3.5-bath home is ideal for families or those seeking peaceful rural living with easy access to town amenities. Step inside and be captivated by the spacious open-concept living and dining area, featuring wide plank pine floors throughout, exuding a warm, country-chic ambiance. The stylish and airy kitchen boasts a classic wood-top island, walk-in pantry, and ample prep space, making it perfect for cooking and entertaining. The living room is equally impressive with its cozy fireplace, stunning views and walk-out to a covered deck where you can enjoy the peaceful surroundings. The main floor also includes a convenient 2-piece guest bathroom, main floor laundry and a separate office for remote workers. Upstairs, the grand primary suite offers an en-suite bath, while two additional bedrooms each feature their own closet/playroom and share a 4-piece hallway bathroom. The lower level has a full in-law suite, complete with its own bedroom, bathroom, kitchenette, and a combined living/dining area. There's also plenty of extra storage space in the utility room. With its idyllic rural setting, yet just minutes from the charming town of Fenelon Falls, this property truly offers the best of both worlds. Come experience it for yourself - this is what dreams are made of! (id:47564)
RE/MAX All-Stars Realty Inc.
803 - 2550 Simcoe Street N
Oshawa, Ontario
Experience Modern Urban Living at Its Finest in This Stylish Tribute-Built Studio! This sleek, contemporary space offers a designer kitchen complete with quartz countertops and state-of-the-art stainless steel appliances. Thoughtfully upgraded with a versatile Murphy bed that transforms into a desk/table and custom built-in wall unit cabinets perfectly blending style with smart functionality. Nestled in a highly desirable location just minutes from Durham College and Ontario Tech University, and steps from Riocan Shopping Centre, Costco, restaurants, and all essential amenities. Enjoy luxury living with access to 24/7 concierge service, a fully equipped fitness centre, party and meeting rooms, a stylish resident lounge, and so much more. (id:47564)
The Nook Realty Inc.
50 Claxton Crescent
Kawartha Lakes, Ontario
Bright, Beautiful & Move-In Ready! Welcome to this stunning 2-storey home nestled in a newer, highly sought-after neighbourhood perfectly designed for modern family living. With 4 spacious bedrooms, a double car garage, and a private, fully fenced backyard, there's plenty of room for everyone to live, play, and grow. Step inside to discover a welcoming, open layout ideal for both everyday life and entertaining. The primary suite is a true retreat, featuring a private ensuite and separate spaces for both spouses a rare and thoughtful touch! Enjoy the convenience of being just minutes from shopping, the community hospital, and the local recreation centre. Everything your family needs is right at your doorstep. Dont miss out on this fresh spring opportunity to make this house your home! (id:47564)
Royal LePage Kawartha Lakes Realty Inc.
6 Patrick Street
Kawartha Lakes, Ontario
Brand New 3 Bedroom, 2 Bath Bungalow Custom Built Home. Open Concept Main Floor with Living Room, Dining Room, and Kitchen with Large Island. Primary Bedroom Boasts Walk in Closet and Ensuite. Second 4-piece Bath Features Heated Floors. Second Bedroom with Closet. Main Floor Laundry with Walkout to Attached Garage. Full Lower Level Partially Finished. (id:47564)
Royal LePage Kawartha Lakes Realty Inc.
1767 Redwood Drive
Peterborough West, Ontario
Investment Opportunity in Peterborough's West End! Move-In Ready Brick Bungalow with Income Potential three separate units. Located in the desirable west end of Peterborough, this well-maintained brick bungalow offers the perfect blend of comfort and financial savvy. With an extra-large lot and a private fenced yard, this property is ideal for families or investors looking to maximize their investment. Features: Bright Main Floor: Enjoy a spacious 2-bedroom layout with a large eat-in kitchen featuring a patio door that leads to a deck, perfect for outdoor entertaining. Flexible Lower Level: The lower level features a separate entrance that accommodates a 2-bedroom unit, ready for tenants. Additionally, this space can be converted into a bachelor apartment and into a one-bedroom unit, offering versatile rental options. With a paved double driveway that provides parking for six vehicles. Prime Location: Close proximity to Fleming College, local schools, recreation centers, shopping, and Highway 115 ensures convenience and accessibility. Move-In Ready: This property is ready for immediate occupancy, offering a hassle-free transition for new owners. Perfect For: Families seeking a spacious home with a private yard. Investors looking to capitalize on rental income with flexible unit configurations. First-time buyers wanting a starter home with potential for future expansion. Schedule a viewing today and unlock the potential of this fantastic home! (id:47564)
Century 21 Granite Realty Group Inc.
5 - 494 Elgin Street W
Cobourg, Ontario
Open House April 12th, 1:00pm-3:00pm! Beautifully maintained spacious 3 bed, 2 bath townhouse featuring a walk out private patio, finished recreation room with laundry and plenty of storage space. Close to all amenities and seconds from the 401 and hospital. Family and pet friendly with large courtyard. Great opportunity for first-time buyers or investors! (id:47564)
Royal Heritage Realty Ltd.
181 Cedar Grove Drive
Scugog, Ontario
Tranquil waterfront living on the shores of Lake Scugog in the friendly community of Caesarea! Nestled on approximately 100 feet of waterfront with western exposure, this fully remodeled and immaculately maintained home features stunning lake views throughout! The gourmet kitchen offers a large pantry for all the essentials (and then some!), stainless steel appliances, a large island, and a walk-out to the deck overlooking the backyard and lake! The main level bedroom may be turned into an executive home office with serene lake views. Get cozy in the great room with vast windows that showcases the lake in all seasons, cathedral ceilings, and a modern wood fireplace. The primary bedroom has a walk-in closet, a semi-ensuite bathroom, and a walk-out to the balcony perfect for watching the sunset! A finished basement provides even more entertaining/family space with a gas fireplace for those cozy winter evening game nights, an additional bedroom for overnight guests, and a walkout to rear yard and lake. When you head outside enjoy vistas and sunsets around the firepit and dock, while the sandy shoreline is great for swimming, boating and all water sports - skate, fish, boat and snowmobile - the Trent-Severn Waterway system is yours to explore! Convenient access to Port Perry and the beautiful Victorian Queen Street! (id:47564)
RE/MAX All-Stars Realty Inc.
Lot 11 Queensdale Avenue
Oshawa, Ontario
Holland Homes Model Home is being Sold with Thousands Of Dollars In Upgrade ... 90 Day close this detached 2-story is a stunning residence nestled in a prime location that offers unparalleled convenience. This beautiful home is strategically situated close to all the essential amenities, schools, and efficient transit options, making it an ideal choice for families and professionals alike. Spanning an impressive 2579 sq ft, this meticulously upgraded home features 4 bedrooms and 3 bathrooms, ensuring ample space for everyone. As you step inside, you're greeted by beautiful hardwood floors, the heart of the home is the kitchen, which is equipped with sleek quartz countertops, a centre island perfect for casual dining or entertaining, and a walk-in pantry for all your storage needs. The front foyer includes a convenient walk-in coat closet, making it easy to keep things organized. The great room boasts a cozy gas fireplace and large, bright windows that flood the space with natural light, offering a perfect spot for relaxation and family gatherings. The primary suite is a luxurious retreat featuring a 4-pc ensuite with a stand-up shower and a soaker tub, providing a spa-like experience. Additionally, it boasts a generous walk-in closet. The remaining bedrooms are equally impressive, each with sizeable closets, and the 3rd bedroom includes a charming balcony, adding a unique touch. This home is not just a place to live but a place to thrive, offering both style and comfort in one of the most sought-after neighborhoods. Don't miss the opportunity to make 1005 Queensdale Ave your new address! This is a MID CONSTRUCTION home ..photos are from previous Model Home. *Taxes have not yet been assessed. (id:47564)
Land & Gate Real Estate Inc.
197 Washburn Island Road
Kawartha Lakes, Ontario
Nestled on the serene North Shore of Lake Scugog, this charming 3-bedroom, 2-bathroom bungalow offers the ideal one-floor living experience with abundant natural light and breathtaking views of the lake.As you enter, you'll be greeted by a cozy living room complete with a fireplace, perfect for relaxing by the fire. The space flows seamlessly into a sunroom and deck, providing the perfect spots to take in the beautiful surroundings. The eat-in kitchen is designed with a breakfast bar, ideal for casual dining, while offering plenty of space for preparing meals with ease. All three generously sized bedrooms are located on the lakeside of the home, so you can wake up to the calming views every day. Recent upgrades include a luxurious bathroom with heated floors and a floating vanity, newer laminate flooring, and a stylish front door that enhances the homes welcoming appeal.For added convenience, the main floor laundry and direct entrance from the garage make everyday living a breeze. And for those with a love for the water, a bonus boathouse completes this idyllic property.Start your mornings by watching the stunning sunrises over the lake, and spend your evenings on the dock, savouring the spectacular sunsets. With endless opportunities for lakefront activities, this home is a true haven.Located just minutes from Lindsay and Port Perry, accessible by both boat and car, you'll have easy access to all the amenities you need while enjoying the peace and tranquility of lake living. New heating & cooling system, metal roof & paved driveway. Book a showing today and make this lakeside retreat yours! (id:47564)
Revel Realty Inc.
19485 Loyalist Parkway
Prince Edward County, Ontario
Modern design subtly emerges from clean lines cut into an austere, private three+ acre landscape. Structure and material media contrast please onlookers while keeping the gorgeous secrets contained behind the walls for honoured guests and those who live within. This 2300+ sq foot luxury bungalow by Harmony Homes is ready to fascinate you with its dreamlike ambiance. Ten-foot ceilings and eight-foot doors will ease your breath as you feel as though a weight has been lifted as you traverse the home. Enter into a grand and open living and kitchen combo that will warm you with light from your massive patio doors. Overlook your loved ones as you prepare, meals, snacks and drinks on your fifteen-foot custom stainless island. Your kitchen was designed with a minimalists heart and an excess of low-profile storage and hidden appliances to ensure all of the many things a chef has on hand can be organized, tucked away and blended into the kitchens aesthetic. Character and refined taste is subtly found in every sight-line from light fixtures, to bathroom design, space matched furniture, luxury textiles, and tips-of-the-hat to timeless art, arches and material mediums. Main floor laundry and crawlspace storage below the entire home are sure to please, while 2 one-hundred steel beam runs ensure your home is structurally sound and standing the test of time. Landscaping that has been performed around the perimeter of the home, its walkways; a fire-pit area and a gorgeous deck make outdoor recreation a spa-like experience. Located just 5 minutes from North Beach, 13 minutes to Wellington and the wine district and 15 minutes to the 401. THE HOME CAN COME FULLY FURNISHED FOR THE RIGHT OFFER*. INQUIRE ABOUT THE POTENTIAL PURCHASE OF THE NEIGHBOURING 4.2-ACRE VACANT LOT WITH YOUR SALE AGREEMENT. (id:47564)
Century 21 Lanthorn Real Estate Ltd.
14 Briarwood Crescent
Belleville, Ontario
Nestled in one of Belleville's sought after east end neighbourhoods, you'll find this well maintained 4bd 2 bath home where pride of ownership shines throughout. The kitchen was completely redone (2019) with plenty of cupboards , beautiful quartz countertops and stylish backsplash. The living/dining room boasts hardwood floors and an abundance of natural light.The upstairs features 3 bds and a 3 pc bathroom. Just a few steps down from the kitchen is the cozy family room making it ideal to watch the kids while prepping dinner. This level also features another bedroom, bathroom and walk-in closet. . .Off the family room you'll step out into the sunroom which overlooks the backyard oasis For even more living space, the lower level has a large rec room with wet bar and built-ins as well as laundry/utility area , cold room and a huge amount of storage in the crawl space The backyard is a perfect spot for entertaining with the heated 16x32 ft kidney shaped pool, sunroom, patio and so very private with no neighbours behind. Your own little oasis to enjoy those "staycations" . Attached garage, plenty of parking and close proximity to so many amenities . This is a house you will want to call HOME ! (id:47564)
Royal LePage Proalliance Realty
16 Maple Avenue
Prince Edward County, Ontario
EXIT TO THE COUNTY! All brick home in a great neighbourhood with a large fenced in back yard overlooking county recreational grounds. Sidewalks with easy walking to towns amenities, schools, churches, parks, restaurants, downtown and more. Large front porch, sunroom, 2 gas fireplaces and supplemental baseboard heat. Air exchanger, with potential for a self-contained lower unit with its own walk up, or extra space for a larger or growing family. 2 large bedrooms on the main floor and 1 large bedroom on the lower level. 2 full baths and plenty of storage space. This home shows pride of ownership and will make a great home for a family or to add to an investors portfolio. COME EXIT TO THE COUNTY! (id:47564)
Exit Realty Group
12510 Loyalist Parkway
Prince Edward County, Ontario
ATTENTION WATERFRONT LOVERS & BOAT ENTHUSIASTS Welcome to a one family-owned masterpiece designed for entertaining and enjoying waterfront living at its best on 1.32 acres of prime, breathtaking Picton Bay. This meticulously cared for property with 3 + 2 bedrooms and 4 baths is charming yet sophisticated upon arrival. You will be amazed and surprised at the 4,385 square feet of living space (2,824 s.f. above grade) including a large Main Floor Primary Bedroom with walk-out to deck and a beautifully updated 4 piece ensuite. Large principal rooms including living room, family room with fireplace and both the dining room and expansive kitchen enjoying the jaw-dropping waterfront views with walkout to a brand new deck showcasing Picton Bay. Upstairs you will find two large bedrooms plus a 5 piece bath. This is all complemented with a fully finished basement with two additional bedrooms and bathroom and two walkouts to your backyard oasis ready for your design additions like an in-ground pool, additional landscaping, outdoor kitchen overlooking the Bay and lots of room for an additional dwelling unit (second home) that is being encouraged. Double attached oversized garage with inside entrance. All of this offering a prime location near downtown Picton, nearby restaurants, shops, wineries and breweries. This offers a perfect balance of elegance and comfort, making it an absolute dream home with endless opportunities. 12510 Loyalist Parkway provides a private retreat away from city life while offering the benefits of municipal amenities such as municipal water, natural gas and high speed fibre internet service directly to the home. All this just a 15 minute stroll to the new Port Picton & Claramount Club development or The Royal Hotel and a 5 minute drive to beautiful and wonderful family-owned Lake on the Mountain Resort & Restaurants or downtown Picton with its charming restaurants, breweries & shopping Prince Edward County is renowned for. (id:47564)
RE/MAX Quinte Ltd.


