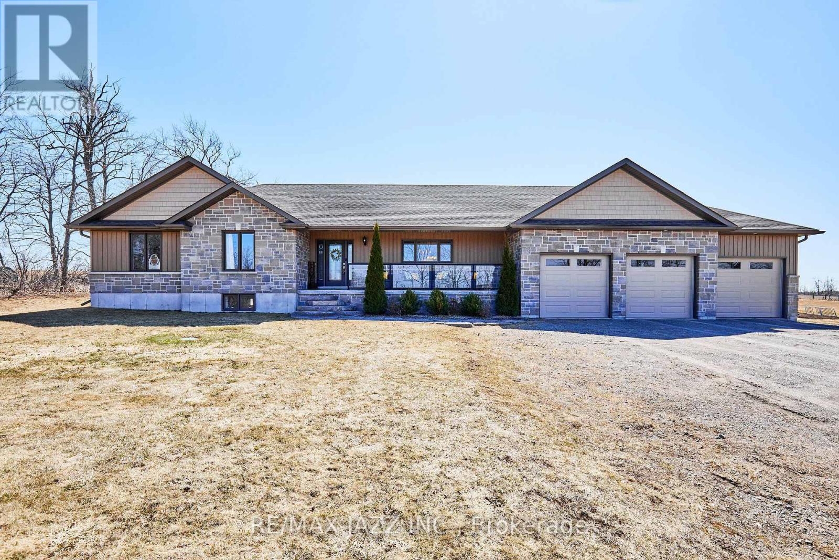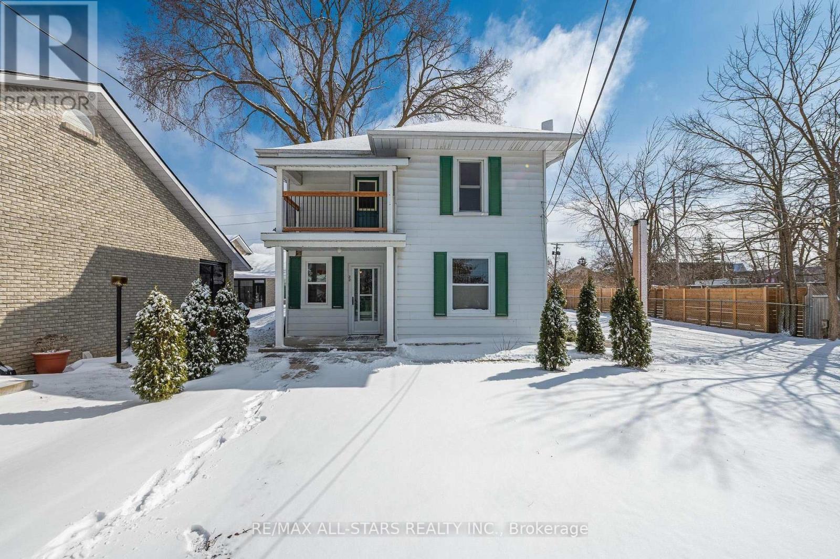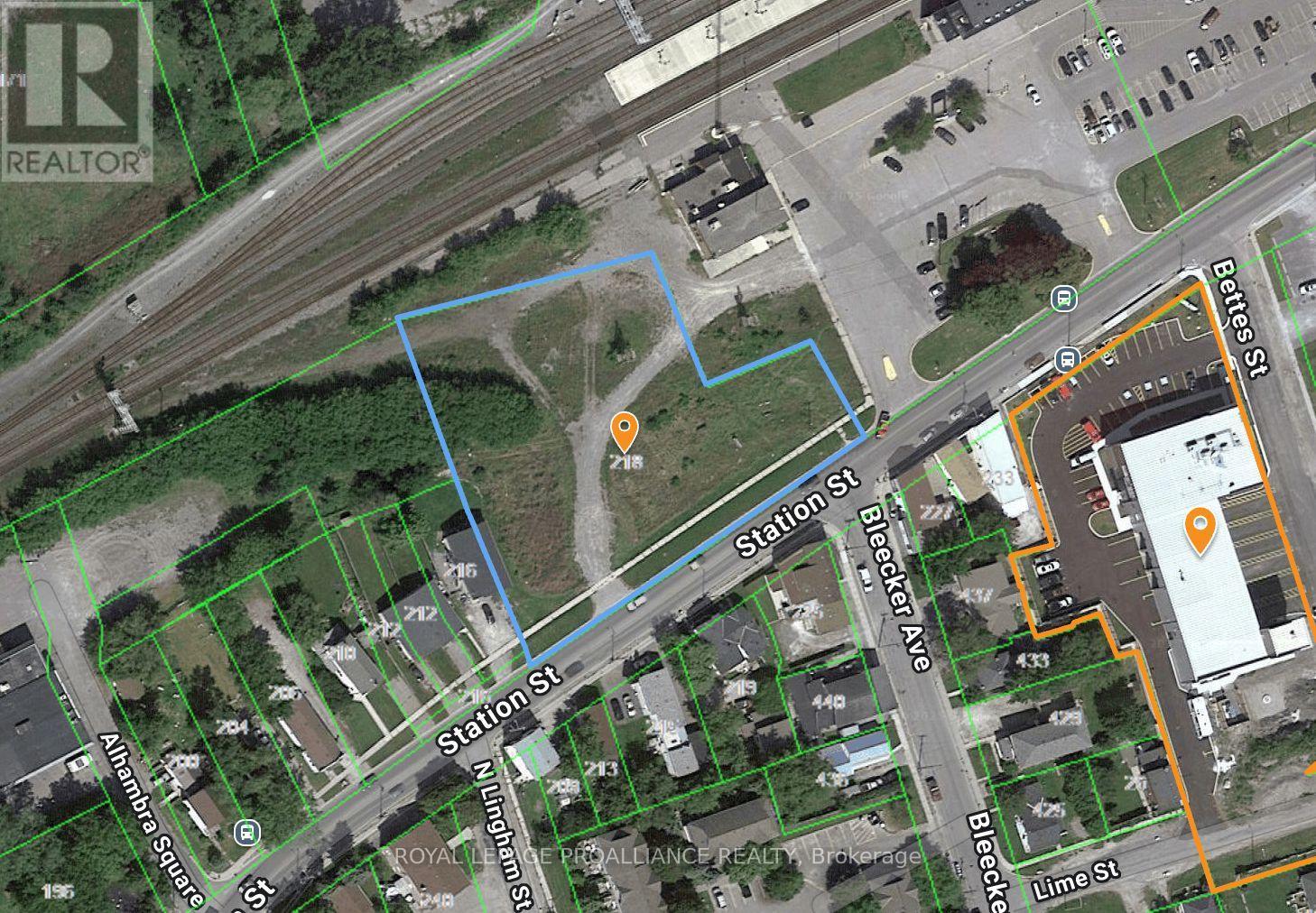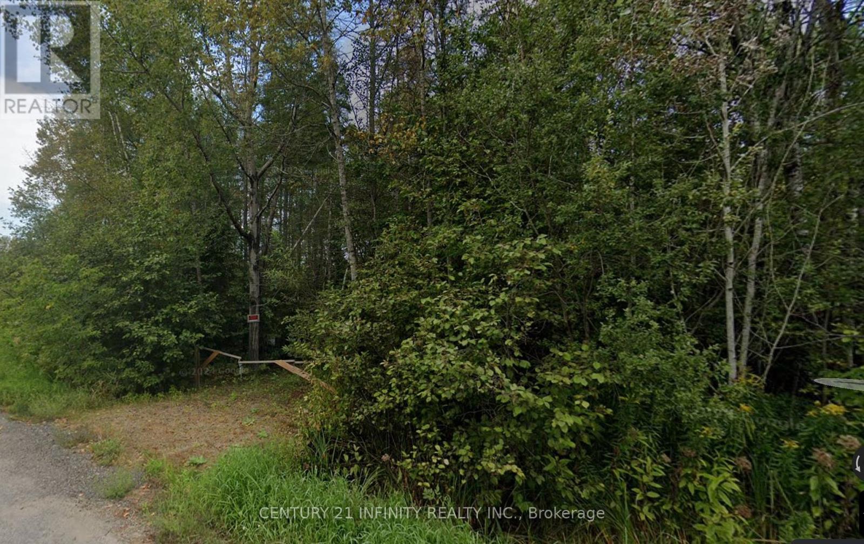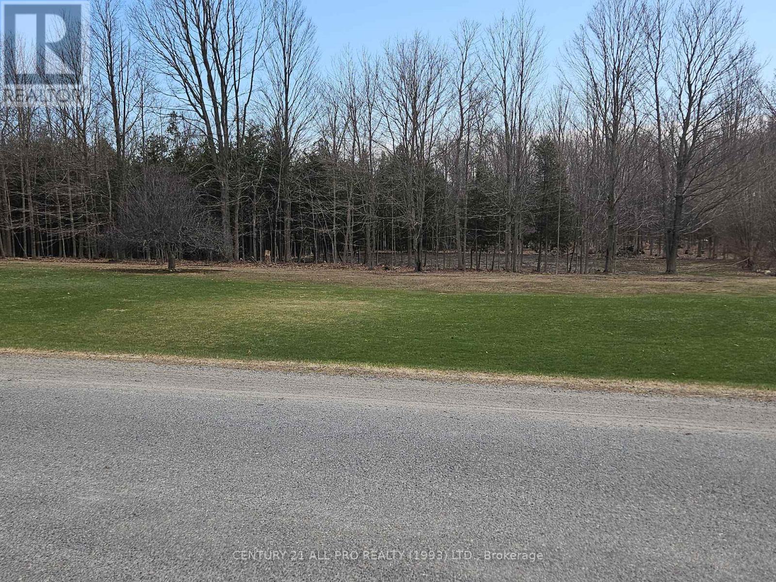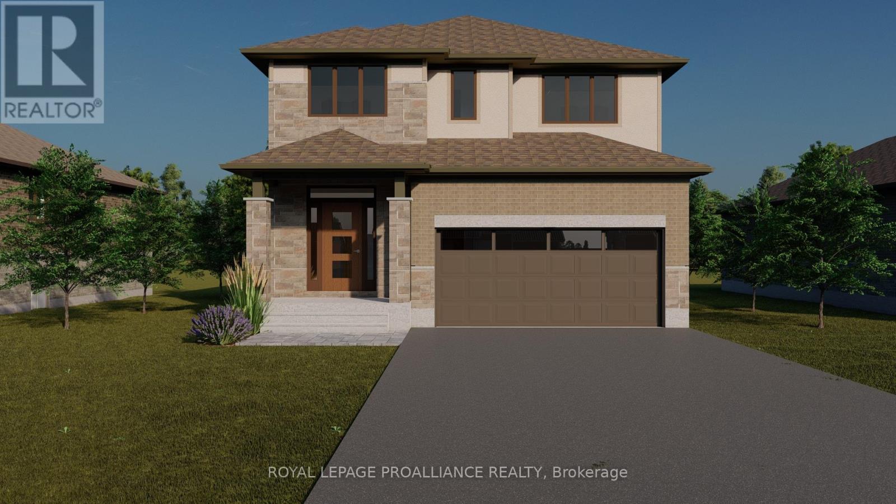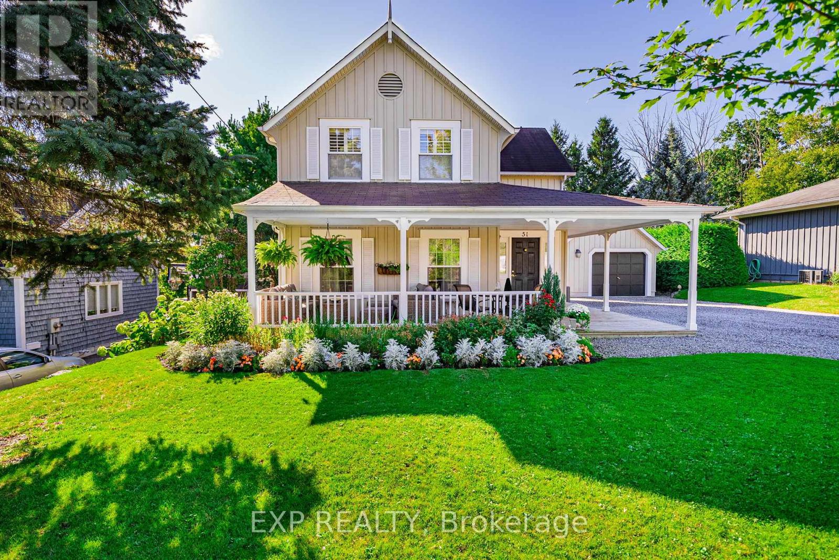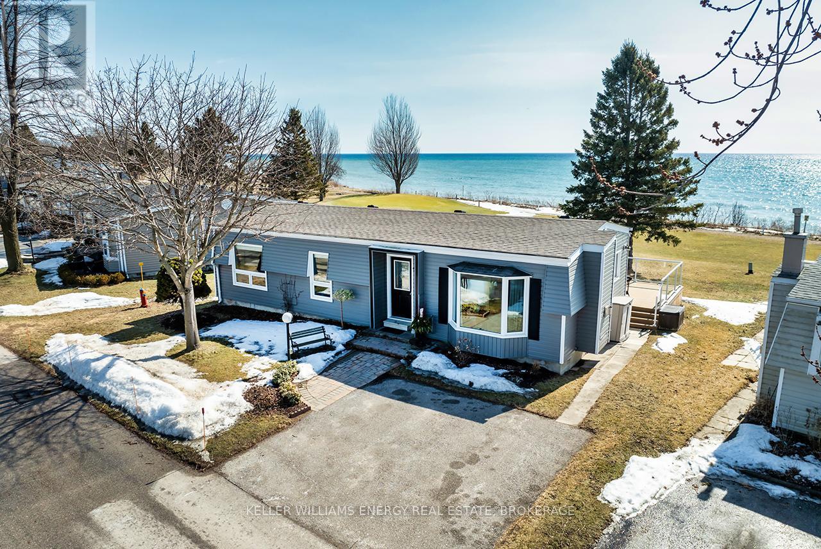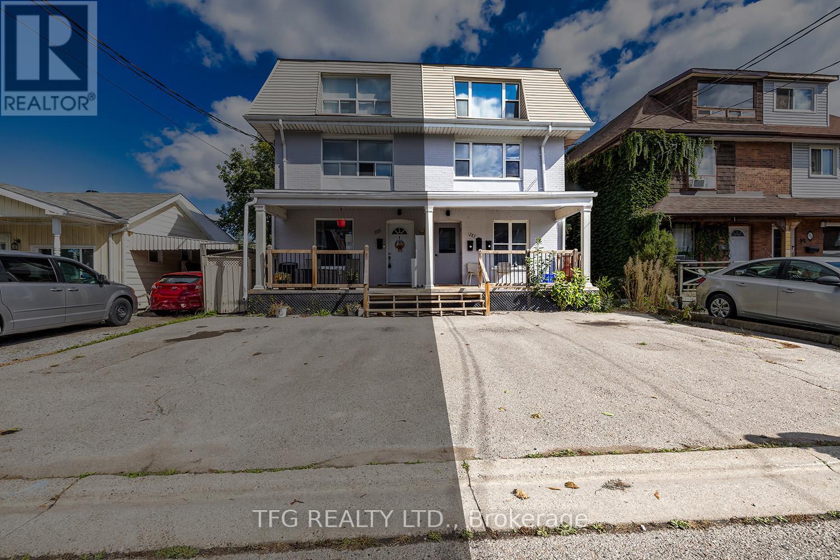 Karla Knows Quinte!
Karla Knows Quinte!137 Sharpe Line
Cavan Monaghan, Ontario
Elegant Country Living Meets Modern Luxury! Welcome to your dream retreat. This stunning country bungalow is nestled on a scenic 1-acre lot, surrounded by peaceful farm fields where deer and wild turkeys frequently wander. Located on a quiet street, this home is just 10 minutes from Hwy 115, less than 20 minutes to Hwy 407, and 15 minutes to Peterborough, an ideal location for commuters seeking tranquility without sacrificing convenience. This meticulously maintained 3+1 bedroom home blends classic country charm with upscale modern finishes. Step into the beautifully upgraded kitchen featuring granite countertops, soft-close cabinetry, pot drawers, and a spacious walk-in pantry. Premium flooring flows throughout the home, creating a seamless and elegant aesthetic. The generous primary suite is a true sanctuary, boasting a luxurious spa-like ensuite with an oversized soaker tub and an expansive walk-in closet. Two additional main floor bedrooms offer space and comfort for family or guests. The professionally finished basement is equally impressive, featuring a spacious open-concept rec room, durable solid-surface flooring, a gorgeous four-piece bath, and a bright fourth bedroom with a large window and full closet. A propane hookup is ready for your future fireplace. Enjoy outdoor living year-round with a saltwater hot tub tucked inside a custom gazebo protected from the elements, yet designed with screened windows to let in the breeze and keep bugs out. A large fenced-in dog run just off the deck completes the perfect family-friendly backyard. The massive insulated garage is a showstopper, with two 9-ft doors and one 10-ft door ideal for large vehicles - plus two man doors and dual entrances into the home, accessing both the main floor mudroom and basement. This rare offering combines rural serenity with refined living. Come experience it for yourself. (id:47564)
RE/MAX Jazz Inc.
12 Cameron Court
Cavan Monaghan, Ontario
*Woodland Homes Brand New Bungalow Model in Cavan Hills Estates* Welcome to 12 Cameron Court, a stunning new bungalow located at the end of a quiet court on a 1.13-acre lot in the desirable Cavan Hills Estates Development! This meticulously designed 2,297 sq/ft home offers 3 spacious bedrooms, 3 elegant bathrooms, and a 3-car garage perfect for growing families or those who love space and privacy. As you step inside, you'll be greeted by a stunning cathedral ceiling that creates an open and inviting atmosphere. The home boasts gorgeous hardwood flooring throughout and an upgraded kitchen featuring sleek stainless steel appliances, and Silestone countertops. A beautiful oak staircase adds to the homes charm, and the modern electric fireplace creates a cozy ambiance in the main living area. One of the standout features of this property is the stunning enclosed back porch, ideal for entertaining guests or relaxing in your private backyard oasis. Whether you're hosting family gatherings or enjoying the serenity of nature, this space is truly one-of-a-kind. Located just off Highway 115, this home offers easy access to both Toronto and the Kawartha Lakes. Its also close to local schools, yet surrounded by nature for the perfect balance of convenience and tranquility. Don't miss the opportunity to make this dream home yours! (id:47564)
Tfg Realty Ltd.
232 Clarke Road
Highlands East, Ontario
Beautiful spot to build your forever home! New drilled well and driveway permit. Plans for hydro in place - ground work has been completed. Only minutes to Baptiste Lake boat launch, Diamond Lake beach and Elephant Lake! 1.17 acre lot with over 750 feet of road frontage! Located on a paved township maintained road with cell reception, internet available, and a level spot already cleared to build! Build on the clearing or build up top and enjoy the south facing views! 20 minutes from all Bancroft amenities. Tiny home not included. (id:47564)
Ball Real Estate Inc.
22 Sherwood Street
Kawartha Lakes, Ontario
LIVE EASY IN ABSOLUTELY PERFECT LOCATION IN DOWNTOWN BOBCAYGEON! No car needed, walk score 10/10 Steps away from the beach (172 steps)lock 32 ,(118 steps)shopping, restaurants, pizza shops, bars, churches, parks, pharmacy, farmers market. This beautiful classic 2 bedroom,2 bathroom home has been modernized and updated in last few years. New kitchen(by KDS),new bathrooms, heated floors, sunroom, pot lighting throughout, new flooring upstairs, newer windows, attic insulation, updated electrical, upstairs laundry...Double carport, storage shed and nice yard round out the picture. This is as close you can get to maintenance free home in awesome location. They don't come like this very often. Experience the Caygeon life in this beautiful spot. Only an hour and 45 mins to GTA. Come and see it today! (id:47564)
RE/MAX All-Stars Realty Inc.
218 Station Street
Belleville, Ontario
Belleville is growing, and vacant land is at a premium. This commercial-industrial lot offers many opportunities, with over 2 acres and 315 feet of frontage on busy Station St. It is currently zoned DC. The City of Belleville could be open to other use proposals, including mixed commercial/residential. CN has agreed to remove the existing utility poles from the property. Buyers must do their due diligence regarding proposed future uses. (id:47564)
Royal LePage Proalliance Realty
83 Crestview Avenue
Belleville, Ontario
This all brick bungalow in Belleville's sought-after east end is a MUST SEE!!! Featuring vaulted ceilings and heated floors in the kitchen, hallway, and bathroom, this home is full of thoughtful and impressive UPGRADES. The open-concept layout on the main floor allows for seamless flow between the living, dining, and kitchen areas-perfect for entertaining or spending time with family. The main floor offers 2 spacious bedrooms and a full bath, while the fully finished basement includes an additional bedroom and a 3pc bath-providing plenty of room for everyone. Step outside and enjoy summer in the private backyard, complete with a new 24x24 composite deck which includes a high end hot tub set into the deck for a sleek, luxurious finish. Two storage sheds offer added space for tools, toys, or seasonal gear. Whether you're upsizing or downsizing, this home checks all the boxes. Book tier showing today and see what real PRIDE OF OWNERSHIP looks like. (id:47564)
RE/MAX Quinte Ltd.
59 Byron Street
Belleville, Ontario
Welcome to 59 Byron Street, a fantastic opportunity to enter or invest in Belleville's real estate market! This charming 2-bedroom, 1-bathroom home offers plenty of space both inside and out. The oversized, bright living room and eat-in kitchen provide an open and welcoming atmosphere. Step through the mudroom into a deep in-town lot with a massive 20x30 garage, perfect for storage or as a workspace. The location is unbeatable, just steps away from the newly constructed hillside park with all its amenities, as well as the Quinte Sports and Wellness Centre and St. Theresa High School. Additionally, public transit access adds to the convenience, making this home ideal for everyone. (id:47564)
Royal LePage Proalliance Realty
0 County Road 25
Cramahe, Ontario
Looking for over 28 acres in Northumberland County with over 2000 feet of frontage on County Road 25? Any buyer with this criteria have no need to look any further! This property is located within minutes to the small town charm that Colborne has to offer, and is also within an hour of the GTA. An additional access point for this property is provided by a road allowance just off Turk Road. Buyers to due their own due diligence in regards to building restrictions and permits. (id:47564)
Royal Heritage Realty Ltd.
0 Mcknight Drive
Minden Hills, Ontario
Rare Opportunity!! Building Lot With Hydro And Town Sewers/Water, In Downtown Minden On The North Side Of McKnight Drive. About 0.988 Of An Acre With 263 Feet On The Road. New Drive Way. 1 Min Walk To Gull River, 5 Mins To Downtown Minden. Perfect For Building Your Dream House. Perfect For Family Relaxation. This Land Is Lovely, Accessible And Quiet Gem. (id:47564)
Century 21 Infinity Realty Inc.
325 Douglas Road W
Centre Hastings, Ontario
This is a charming new build in a great location! Welcome to 325 Douglas Road! Situated on top of a hill overlooking the surrounding woodlands, it sits on 2 acres of land. It is surrounded by farmland, making this a very private and quiet location. Upon entrance, you are welcomed into a large foyer which leads to the hub of the house, a spacious and open living area. This new build has the rare opportunity for you to design the kitchen of your dreams! Of the kitchen you have two large walk-in pantry's or closets, and down the hall are 2 large bedrooms with built-in closets. The 4-piece bathroom faces east so you catch the morning sun while starting your day. Heading from the foyer are entrances to the attached garage and a lovely back garden area. The unfinished basement has ample possibilities of 3 large rooms, plenty of storage, and a second 4-piece bathroom. This house has a steel roof. The yard is ready for your personal touch in landscaping, gardens, decking, light fixtures, and furnace. Well report is available. This home is close to the town of Madoc and not far from Tweed and Belleville. Those who love the outdoors can enjoy country living with fishing 5 minutes away, atv trails close by, and peace and quiet at your doorstep! Come and see this well built house and make your offer today! (id:47564)
RE/MAX Quinte Ltd.
0 Gully Road
Alnwick/haldimand, Ontario
Newly severed 5.1 acre building lot. Partially cleared and partially treed with north and south exposure. Situated between 414 and 444 Gully Road on a well maintained Township Road and school bus routes. Perfect lot to build your dream home. Close commute to 401exit and Town of Cobourg. (pictures to follow) (id:47564)
Century 21 All-Pro Realty (1993) Ltd.
0 Harley Drive
Bancroft, Ontario
Gorgeous Pie-Shaped Building Lot in Bancroft Nestled at the end of a quiet cul-de-sac on a dead-end street, this stunning 0.76-acre pie shaped lot offers a rare opportunity to build your dream home in the heart of Bancroft. Enjoy the peace and privacy of this unique location while being just minutes from all local amenities, including the public school, community centre, shops, and more. A charming barn on the property adds character and provides the perfect space for storage. Whether you're looking to build your forever home or a cozy getaway, this lot has everything you need. Don't miss your chance to secure this beautiful piece of land start planning your new home today! (id:47564)
Royal LePage Frank Real Estate
13360 Loyalist Parkway
Prince Edward County, Ontario
Presenting 13360 Loyalist Parkway, home of the Loyalist Business Centre, located at the edge of Picton in Prince Edward County! This prime location features a 4,000 sq ft. century building brimming with original character and outstanding curb appeal, situated on just under an acre of land and currently home to a thriving business hub. Room for expansion, plentiful parking and a variety of business possibilities make this property a must see. Come explore the opportunities that this versatile and unique property has to offer! (id:47564)
Chestnut Park Real Estate Limited
Century 21 Lanthorn Real Estate Ltd.
00 County Road 25
Cramahe, Ontario
Welcome to this treed acreage located close to the hamlet of Castleton and a very short drive to highway 401 if you wanted to make a day trip from a larger centre to relax and get in touch with nature. Approximately 14 acres of vacant land to discover! (id:47564)
Royal Heritage Realty Ltd.
2 Caen Court
Prince Edward County, Ontario
Client RemarksWelcome to 2 Caen Court! This home offers 2 beds, 1 bathroom and parking included. Perched on the hill overlooking Picton in a quiet suburb. Completely re-painted, renovated bathroom and kitchen including a brand-new fridge and stove. This unit also includes a washer and dryer hookup for your convenience. The back door enters onto a large green space to enjoy those evening sunsets. Available for immediate occupancy. (id:47564)
Century 21 Lanthorn Real Estate Ltd.
14 Peace River Street
Belleville, Ontario
Welcome to the Glenworth! This beautiful four bedrooms, three bathroom detached two storey home includes 2.374 sq ft of spacious living. From your first entry the spacious foyer leads past the powder room and open stairwell adjacent to the formal dining area, leading to the fabulous open concept kitchen with 6' patio door leading to the Pressure Treated Rear Deck. The kitchen is complete with a large walk-in pantry and the island has an extended counter top. The gas fireplace in the living room is great to cozy up beside on those cold winter days. The separate dining room is perfect for entertaining. The second floor includes a spacious primary suite with a walk-in closet and spa like ensuite bathroom complete with double vanity, soaker tub and 5ft shower, the second floor is finished with three additional bedrooms, main bathroom and bright laundry room. The Glenworth also includes an attached double car garage with inside access and a bright open walkout basement. Located in the sought after Riverstone development with easy access to parks and walking trails. (id:47564)
Royal LePage Proalliance Realty
51 Highland Drive
Port Hope, Ontario
This beautifully crafted 3+1 bedroom, 3.5 bathroom home offers bright, spacious living, including a walk-out basement and charming wraparound porch for outdoor enjoyment. Designed by a Toronto architect and set on a ravine lot, this home is rich in character and quality, featuring BC pine flooring, stunning natural greenery and landscaping. Inside, enjoy spacious formal rooms, tons of natural light, upper-level laundry, and a large primary suite with ample closet space and a private 3-piece ensuite. The finished basement adds an extra bedroom, bathroom, and rec space with walk-out to a lower patio. The landscaped gardens, reimagined by a Landscape Architect, are a true showstopper, offering a private oasis. Located within walking distance to the Sports Complex, schools, daycares, and downtown amenities, this home offers a rare blend of thoughtful design and everyday convenience. (id:47564)
Exp Realty
1360 Dumont Street
Oshawa, Ontario
Own this prime North Oshawa home today, no hold backs! Welcome to 1360 Dumont in Oshawa, this large 2100 sq ft two story four bedroom home is located in the prime, quiet and established North Oshawa neighbourhood of Taunton. An upgraded corner unit model substantially larger than the 3 bed model. Spacious living, dining, family main floor. Generous four bedrooms with primary bed ensuite/walk-in on second floor! Finished basement with bar and living space, easily converted back into an additional bedroom space complete with a full bathroom. Contemporary living space with an affordable four bedroom price! **EXTRAS** All appliances included, HWT owned. Very easy drive to 407 (Enfield Rd) and short drive down Townline to 401. Close to all major shopping and mass transit. (id:47564)
Tfg Realty Ltd.
53 The Cove Road
Clarington, Ontario
Welcome to your dream home in Wilmot Creek, a sought-after gated community along the serene shoreline of Lake Ontario. Perfectly placed on a private lot, this charming bungalow offers breathtaking views of both sunrises & sunsets, creating a peaceful & tranquil setting. Step inside & you will immediately feel the pride of ownership in this meticulously maintained home! The bright & spacious living room features a gas fireplace &a large bay window that lets in an abundance of natural light, creating a warm & welcoming atmosphere! The updated kitchen is a chef's dream, with sleek stainless steel appliances, elegant quartz countertops, & stunning views of the lake. The open-concept design flows effortlessly into the dining area, which overlooks a cozy family room framed by large windows that offer magnificent views of the water. Enjoy seamless indoor outdoor living with a walkout to a private composite deck, complete with glass railings & an electric awning perfect for relaxing or entertaining! From the deck, step directly onto Hole 1 of the community's golf course! The primary bedroom serves as a peaceful retreat, with a walk-in closet& a private 2-piece ensuite. The second bedroom is generously sized with ample closet space & a large window. The recently updated 4-piecebathroom features a walk-in bathtub for ultimate comfort & relaxation. This home also includes a convenient exterior storage room & a separate shed, ideal for storing seasonal items, tools, or golf gear. Beyond your doorstep, Wilmot Creek offers an unparalleled adult lifestyle with a wide range of amenities, including a community pool, tennis courts, golf course, sauna, hot tub, woodworking shop, billiards room, & so much more. With total monthly fees, including property taxes, of $1,327.31/month, you can enjoy resort-style living in a peaceful lakeside setting. Don't miss out on this rare opportunity to own a lakeside retreat in one of the most desirable locations within Wilmot Creek! (id:47564)
Keller Williams Energy Real Estate
91 - 53 Taunton Road E
Oshawa, Ontario
This desirable 3-bedroom, 3-bath condo townhouse in the Centennial neighborhood offers a bright and spacious layout. The main floor includes a family room and dining area with hardwood flooring throughout, along with a walkout to a south-facing balcony that overlooks a peaceful courtyard-- perfect for enjoying your morning coffee or unwinding after a long day. The basement is ideal for renovations or additional storage, and features a laundry area, storage, and a half-bathroom. Located just minutes from a variety of restaurants, shopping malls, Ontario Tech University, Durham College, and bus routes, this home is perfect for both students and professionals, offering the ideal blend of comfort and convenience. (id:47564)
Keller Williams Energy Lepp Group Real Estate
1050 Burr Road
Prince Edward County, Ontario
Build your dream home in the County. This 51 acre treed building lot is conveniently located between Belleville and Picton with easy access to Hwy 62. A portion of the lot, about 11 acres at the NW corner is a cleared field with access from Ivy Ridge Rd possible. Rogers high speed fibre installed along Burr Rd in front of this lot early 2025, service available soon. Well report is attached to the listing. (id:47564)
Century 21 Lanthorn Real Estate Ltd.
283 Jarvis Street
Oshawa, Ontario
Welcome to this fully registered legal triplex in the heart of Oshawa, offering an incredible investment opportunity with three well-maintained one-bedroom units. Situated in a desirable neighbourhood close to Costco, shopping centres, transit, and all major amenities, this property is perfect for investors or those looking to live in one unit while generating rental income. Each unit is separately metered for hydro, ensuring tenants pay their own utilities, which maximizes your net income. The property also features a shared laundry facility in the basement, adding convenience and appeal for tenants. The main floor unit is currently vacant, offering immediate occupancy for a new tenant or owner-user, while the upper units are occupied by long-term, reliable tenants, providing steady rental income from day one. With its legal status registered with the City of Oshawa, you can invest with confidence, knowing the property meets all necessary zoning and bylaw requirements. The triplex sits on a well-maintained lot with ample parking and easy access to schools, parks, and major highways. Opportunities like this don't come often whether you're a seasoned investor or just entering the rental market, this is a fantastic chance to own a cash-flowing property in a prime location! (id:47564)
Tfg Realty Ltd.
285 Jarvis Street
Oshawa, Ontario
Welcome to this beautifully maintained semi-detached home, perfectly situated just steps from transit, Costco, shopping centers, and all major amenities. Offering both convenience and comfort, this home is ideal for families, professionals, or investors looking for a move-in-ready property in a prime location. Step inside to an inviting open-concept layout that seamlessly connects the living and dining areas, creating a bright and airy space perfect for entertaining. The updated kitchen features modern finishes, ample cabinetry, and a functional design that makes cooking a pleasure. A main-floor laundry room and a convenient powder room add to the homes practicality. From the main level, enjoy a walkout to your private deck, perfect for relaxing or hosting guests. The second floor offers two spacious bedrooms, each designed for comfort. One bedroom boasts a 4-piece ensuite and a walkout balcony, offering a private retreat with a great view. Both bedrooms feature large windows, flooding the space with natural light and creating a warm, inviting atmosphere. With plenty of storage throughout, this home ensures all your belongings have their place, keeping your living space organized and clutter-free. Don't miss out on this fantastic opportunity to own a beautiful home in a highly sought-after neighborhood. (id:47564)
Tfg Realty Ltd.
35 Maple Street
Uxbridge, Ontario
Opportunity knocks! Location, Location! Huge immediate investment opportunity, hold for Further Investment or Development. RM Zoning allows many uses, including but not limited to: single-family dwelling, semi-detached dwelling, duplex dwelling house, apartment, senior citizen's housing, group home, private home daycare & more. This high value bungalow is located in sought-after neighbourhood close to all amenities, or a large .33 acre lot. 3+2 Bedrooms, 2 full bathrooms, 2 kitchens and separate entrance to finished basement, lots of storage and more. Spacious main Eat-In Kitchen with tons of cupboard space. Spacious bedrooms with ample closet space. Separate entrance to finished basement with high ceilings, kitchen, bedroom, full bathroom, tons of storage & more. Private driveway with ample parking. Conveniently located close to schools, shopping, public transit, 401, parks & recreation & more. Not in a CLOCA regulated area, nor Greenbelt. Buyer to do their own due diligence concerning all aspects of this property and their intended use of it. (id:47564)
RE/MAX Jazz Inc.


