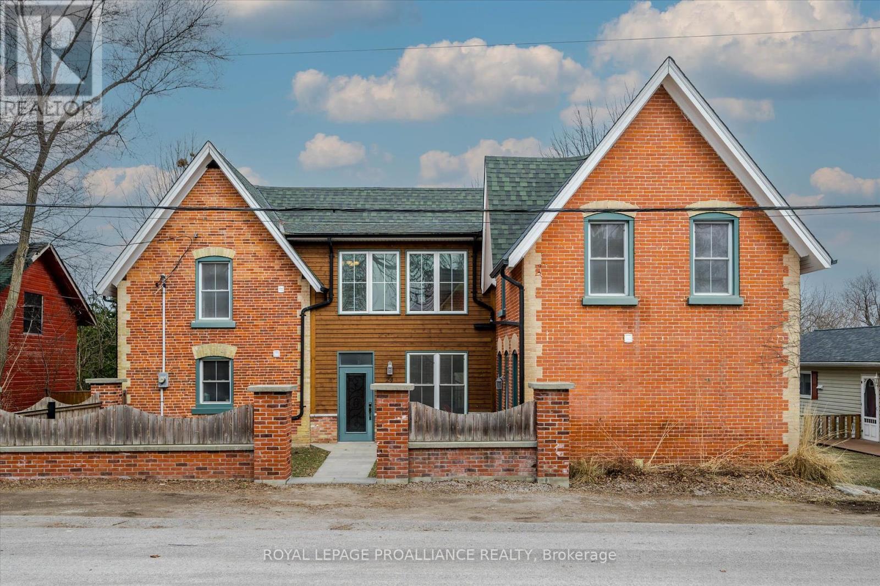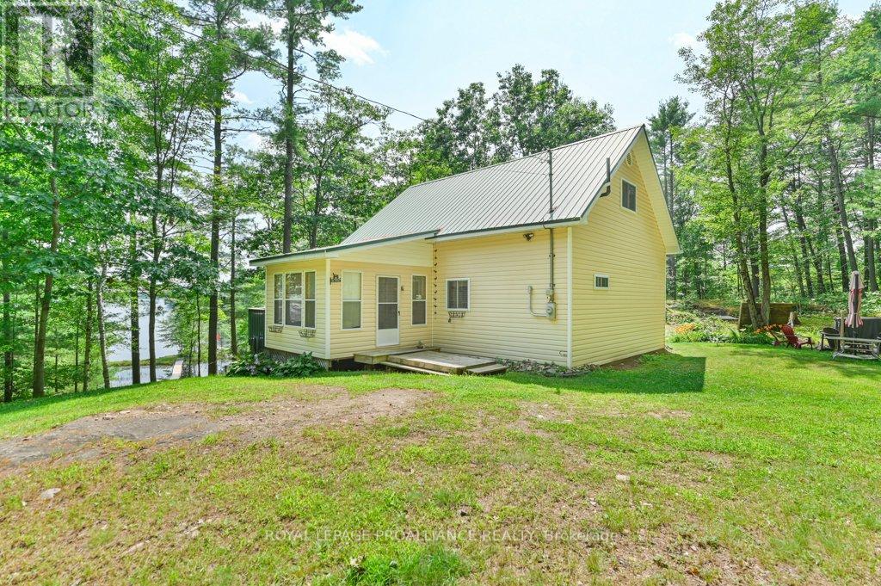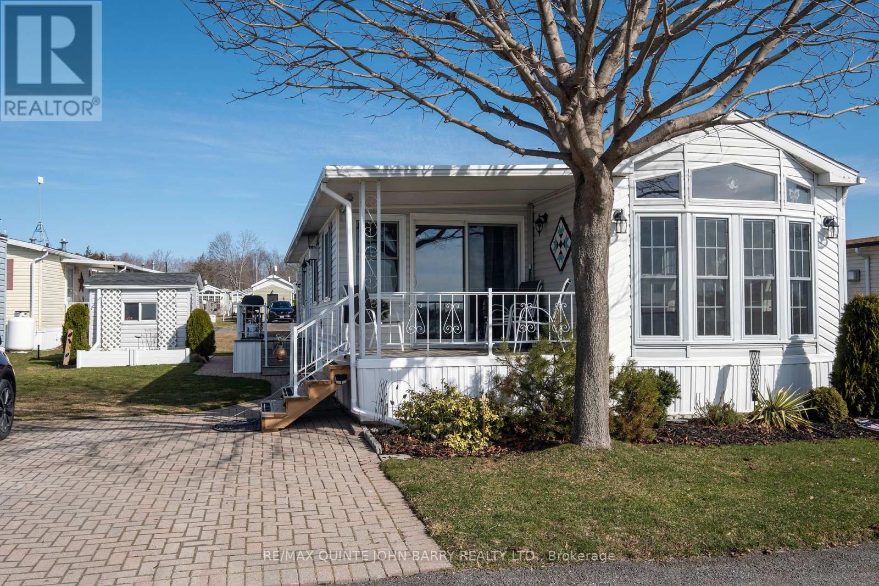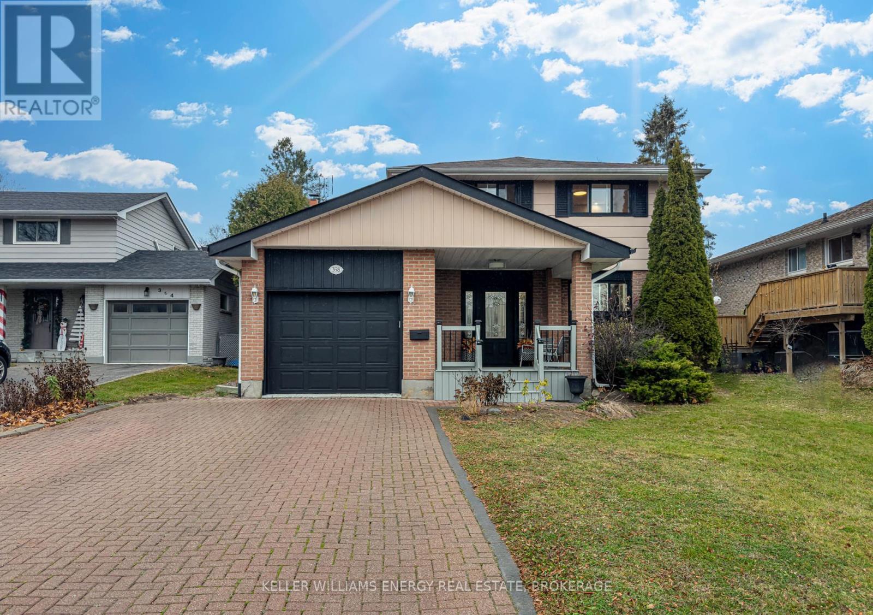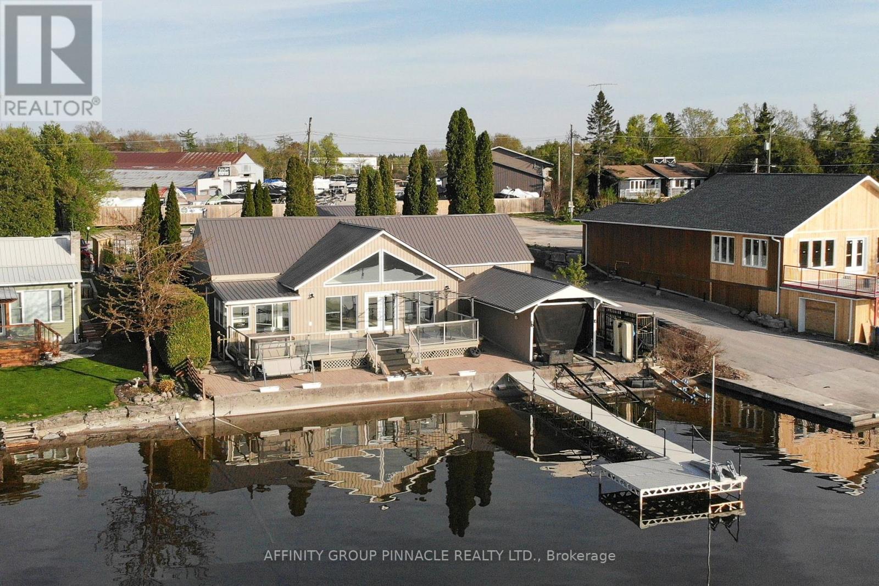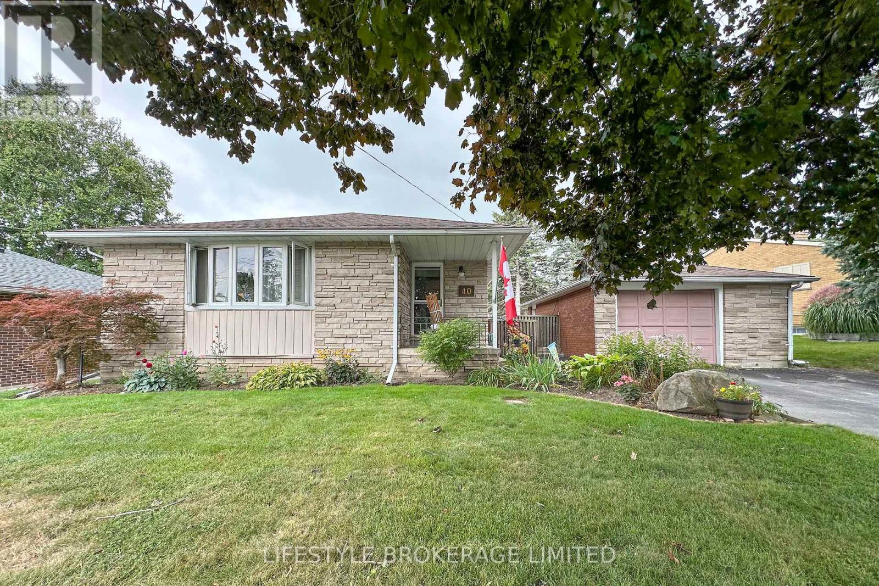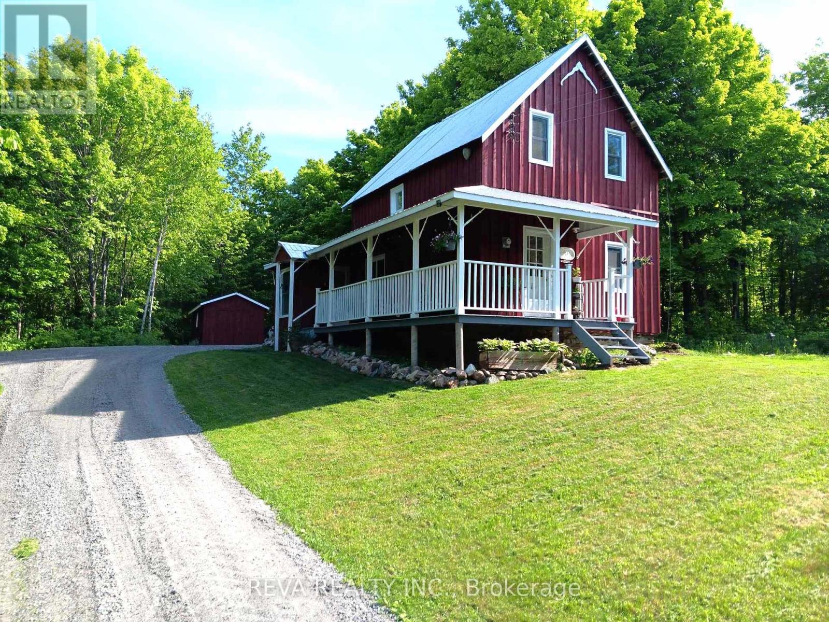 Karla Knows Quinte!
Karla Knows Quinte!89 Hunter Street E
Peterborough East, Ontario
Turnkey Restaurant Space for Lease - 89 Hunter St. E. An exceptional opportunity to lease a 1,600 sq. ft. fully equipped restaurant space in the heart of East City, Peterborough. This high-traffic location is surrounded by a thriving restaurant scene, a large student population, and plenty of foot traffic. The property features a well-equipped kitchen with a hood and fire suppression system, plus a full basement for storage, making it an ideal space for dine-in, takeout, or a specialty eatery. With ample parking nearby and excellent exposure on Hunter Street E, this turnkey operation is ready for your culinary vision. Chattels and fixtures are negotiable separately. Additional Costs: Taxes: $3.37/sq. ft. | Insurance: $2.66/sq. ft. | Total: $6.00/sq. ft. (id:47564)
Century 21 United Realty Inc.
16 Ferguson Place
Peterborough North, Ontario
Nestled in a peaceful cul-de-sac in Peterborough's highly sought-after north end, this meticulously updated all-brick bungalow offers a harmonious blend of classic charm and modern convenience. Ideally located just steps from parks, shopping, and schools, this home provides the perfect setting for families seeking both tranquility and accessibility. The upper level boasts three generously sized bedrooms, complemented by fully renovated bathrooms that reflect a stylish, contemporary aesthetic. The heart of the home is the brand-new open-concept kitchen, featuring new high-end appliances and sleek finishes, making it an entertainers dream. Upgraded flooring throughout adds to the homes cohesive, modern feel. The fully renovated basement offers a wealth of possibilities, whether you're looking for a cozy rec room, a productive home office, or additional storage space. Brand new washer and dryer in laundry room. Outside, the expansive, fully fenced backyard provides a private oasis perfect for outdoor living. With its move-in-ready condition, this home seamlessly combines functionality, style, and an unbeatable location. (id:47564)
RE/MAX Hallmark Eastern Realty
24 Katherine Street
Selwyn, Ontario
Welcome home to 24 Katherine Street, a beautifully updated century home nestled in one of Lakefield's most desirable and walkable neighbourhoods. Located in the heart of this quaint, highly sought-after town - known for its charming downtown, vibrant community, and waterfront lifestyle - this warm and welcoming property is just steps from schools, cafs, shops, and the beach, making it a perfect setting for families. Thoughtfully renovated throughout, this home blends historic character with modern comfort. Upgrades include a cedar fence and deck in the private backyard, a limestone walkway to the front door, new shingles (2023), new windows, and full exterior waterproofing. Inside, the main floor has been reimagined for modern living, featuring an open-concept kitchen and dining area, refreshed cabinetry and countertops, a cozy family room with new carpet, built-in cabinetry, and a fireplace, plus an office ideal for remote work or homework zones. An additional mudroom and staircase lead to the newly added primary bedroom, a sunlit retreat with windows on three sides and views overlooking downtown Lakefield and the river. Other features include two additional bedrooms, hardwood flooring, updated bathrooms and custom closet storage. Both the office and exercise room could be used as bedrooms. The screened-in back porch offers the perfect spot to unwind or enjoy a meal while watching the boats go by. Set on a quiet street with great neighbours and a strong sense of community, this home offers not just a place to live, but a lifestyle to love. (id:47564)
Royal LePage Proalliance Realty
1189 Drinkle Crescent
Oshawa, Ontario
This Brand-New Build, With 3600 Sq Ft Above Grade And Backs Onto The Park, Boasts A Spacious Open Concept Layout, 4 bedrooms, 4 bathrooms, And A Bonus Open Concept Office. Enjoy The Bright And Inviting Atmosphere With Lots Of Windows, A Large Dining Room, And A Cozy Fireplace In The Family Room. The Gourmet, Eat-In Kitchen Features Granite Countertops, S/S Appliances, And A Breakfast Bar, Perfect For Entertaining. Retreat To The Expansive Primary Bedroom With An Extra-Large Walk-In Closet And Luxurious Ensuite With 2 Separate Vanities, Soaker Tub And Walk-in Shower. This Home Has It All! (id:47564)
Keller Williams Energy Real Estate
654 Hatton Avenue
Selwyn, Ontario
Prime location!! Waterfront cottage in Chemong Park, Bridgenorth! 126ft of owned shoreline with clean sandy beach, dry slip boathouse, nice level lot and due west exposure for spectacular sunsets across Chemong Lake! True "cottage" that has been loved by the same family for over 100 years! Level entry from paved municipal road to this 3 season cottage bungalow with 6 bedrooms, full bath and great lakeviews from the living room, kitchen and sunroom. Walk out to lakeside deck or dock to watch the sun set over open views of Chemong Lake. Prestigious location, surrounded by beautiful year round homes, just moments to the amenities of Bridgenorth and only 10 mins to Peterborough. What a location with excellent waterfront and due west sunsets on Chemong Lake and the Trent Severn Waterway! (id:47564)
Ball Real Estate Inc.
B - 199 Picton Main Street
Prince Edward County, Ontario
This conveniently located 1,100 sq ft second floor office space, ideal for a growing business in a bustling, high-traffic area. Layout includes two offices, a large open space area providing ample room for productivity and collaboration plus a kitchen and 2 bathrooms. This versatile space is ready to meet the needs of your business. This space would be ideal for a Yoga or Pilates Studio. Free Parking available close by. $1100/month + HST Includes utilities. (id:47564)
Henderson Williams Realty Ltd.
184d Pearson Pond Road
Addington Highlands, Ontario
This 2+ bedroom, 4-season (potential) cottage on Skootamatta Lake will check all the boxes. The turn-key decor and thoughtful layout, including an entry foyer/sunroom, dining room, kitchen, and great room with a cozy Jotul wood stove, 1 x 4 piece bathroom with large pantry/utility closet; 2 bedrooms - one on the main floor and the Primary in the upper loft with ensuite, make this an inviting home. The added BONUS is a separate guest cabin with loft, this property offers ample space and functionality. Situated on 2.5 acres with 370 feet of waterfront, this serene property offers plenty of room to entertain friends and family on the 3-season screened porch, with BBQ deck, overlooking the eco- friendly playground with trails a pond for wee ones & walkway to the lake or just enjoy the serenity of this tranquil setting all to yourself. With minimal boat traffic in this bay, you will feel the privacy and truly relax away from all the hustle & bustle. This cottage is the complete turn-key package - a true escape from the everyday that you can start enjoying right away. The cottage is primed for 4-season living, with the potential to be your permanent residence or the perfect weekend getaway. Schedule a viewing today to see if this is the perfect lakefront property you've been searching for, to enjoy all that Skootamatta Lake has to offer, whether it's swimming, boating, fishing, hiking, solitude or simply taking in the breathtaking views, this cottage has it all! (id:47564)
Royal LePage Proalliance Realty
B11 - 153 County Road 27 Road
Prince Edward County, Ontario
Nestled within the serene Bay Meadows Park on the tranquil shores of Pleasant Bay in Prince Edward County, this beautiful 2 bedroom park model home offers the perfect blend of comfort and natural beauty. The open concept kitchen flows into the living areas, making meal preparation and entertaining effortless. A dedicated dining and conversation area with bay views offers the perfect space to dine or relax while enjoying picturesque views of Pleasant Bay. The spacious living room, featuring a propane fireplace, provides an inviting area perfect for cozy evenings. Abundant natural light fills the home, highlighting its high quality finishes and attention to detail. Residents of Bay Meadows Park have access to a range of recreational facilities, including a heated pool, fishing docks, and Wi-Fi. The park's proximity to one of the county's most beautiful beaches, framed by sand dunes, offers additional leisure opportunities. The area also boasts golf courses, vineyard tours, antique shops, diverse dining options, and more, all within easy reach. (id:47564)
RE/MAX Quinte John Barry Realty Ltd.
358 Carnaby Court
Oshawa, Ontario
Welcome To This Beautifully Renovated Home In Oshawa's Centennial Neighbourhood, That Offers 3 + 2 Bedrooms And 4 Bathrooms. The Home Features New Stairs and Brand-New Flooring Throughout. The Kitchen Is Equipped With New Stainless Steel Appliances, Quartz Countertops, A Hidden Laundry Set, And A 7-Foot Island, Ideal For Entertaining. The Open-Concept Main Floor Is Bright With New Pot Lights And Light Fixtures. The Home Also Includes New Wainscoting And Coffered Ceilings On The Main Floor. The Second Floor Features New Built-In Closets, New Pot lights, And Fully Upgraded Bathrooms. There's A Side Entrance On The Main Floor For Added Convenience. (id:47564)
Keller Williams Energy Real Estate
150 John Street
Stirling-Rawdon, Ontario
This stunning custom all-brick bungalow with a single car garage is an open-concept gem. The beautifully designed kitchen features an island with quartz countertops, making it perfect for entertaining or enjoying family meals. The primary bedroom boasts a spacious walk-in closet and an en-suite bathroom that includes a glass shower for a luxurious touch. The home offers two spacious bedrooms, two full bathrooms, with a rough-in for a third bathroom. A 4-pieceensuite compliments the primary bedroom, while the main bathroom is a full 3-piece. The property is equipped with modern comforts such as air conditioning, hot water on demand, and a garage door opener with remotes. It also comes with a Tarion Warranty and a paved driveway.Situated just 15 minutes from Highway 401, Belleville, and Trenton, and only 5 minutes from the Trent River, this home is in an ideal location. Residents can enjoy the convenience of walking to nearby shopping centers, dog parks, grocery stores, pharmacies, doctors' , banks,schools, and the scenic Heritage Trail. Take a drive over the picturesque Oak Hills, and discover a home that promises not to disappoint. (id:47564)
Royal LePage Proalliance Realty
33225 Hwy 62 Highway
Hastings Highlands, Ontario
This inviting bright 3-Bedroom, 1-Bathroom home sits on a well treed, landscaped lot just outside of the Village of Maynooth. This home had many upgrades in 2022, all with sustainability in mind. General Electric Split Type Heat Pump offers reliable, smart thermostat-controlled heat and cooling and the Pacific Energy Vista LE offers the comfort and enjoyment of wood heat back-up when you choose. Some upgrades include: New Roof / Well Pump /Septic Risers / Bosch Dishwasher / Bosch high efficiency stackable Washer and Condenser Dryer /200 amp electrical panel / LED light fixtures. All the main floor windows have been replaced with triple pane glass offering great views, and the steel clear glass front door adds to the natural light. The kitchen Marmoleum floor and bathroom cork floor offer natural comfort. The basement is ready for the new home owner to finish as they please and has a walkout to a private back deck with hammock to enjoy your days surrounded by nature. This property combines the best of rural charm with convenient access to nearby amenities with the town of Bancroft just a 20 minute drive south and is close to two separate public beaches in the area (14 min each). The location offers great electricity and high-speed internet reliability. Reach out to your favorite Realtor to get the complete list of upgrades, features and inclusions for this gem! (id:47564)
Century 21 Granite Realty Group Inc.
6 Dunmor Street
Stirling-Rawdon, Ontario
Located in the beautiful village of Stirling in the Fidler's Brae subdivision. This executive bungalow is set on an oversized lot measuring 58.13' x 225.55' and is ready for occupancy. This all-brick home features 2 bedrooms, 2 bathrooms, and a double car garage. The interior boasts open concept living with a stunning kitchen that includes an oversized island and quartz countertops. The master bedroom comes with a custom glass shower and walk-in closet. Main floor laundry and an unfinished basement are included. The home is equipped with a gas furnace, HRV system, central air, a gas BBQ hook-up, a garage door opener, and a paved driveway. Conveniently located within walking distance to all amenities such as grocery stores, doctors, pharmacies, and shopping. It is also close to the Heritage Trail, and 15 minutes to Belleville or Trenton. (id:47564)
Royal LePage Proalliance Realty
257 Pinnacle Street
Belleville, Ontario
If you are looking for a turn key fitness business FOR UNDER 70K with low overhead in a high visibility location this one's for you!! Located on the corner of Victoria Avenue and Pinnacle Street, this prime location presents a large upside that could be used to generate additional memberships in the future. With 24 hour swipe card access this business can be generating income morning, noon and night. This gym already has every piece of equipment that any of your potential clients may be looking for already in place. Cardio machines, free weights, weight machines, the list of chattels goes on and on. The only piece missing is the right fitness professional who wants to help others make their dreams come true every day!!! On top of this, the current lease provides low overhead in comparison to other available spaces and includes an office, kitchen, bathrooms and possible room for expansion in the future. Financials and a list of chattels are available upon request. ***Some amount of seller financing may be available*** (id:47564)
RE/MAX Quinte Ltd.
29556 B Highway 28 S
Faraday, Ontario
3,200 square foot commercial building situated on 3.46 acres. Previously successful automotive business. The building consists of 400 amp service, shop area with propane radiant heat, office, waiting area and two separate rooms above for storage plus an additional 12' X 24' storage shed on the back of the building. Drive through doors, wall mounted exhaust fan, energy efficient lighting, alarm system and 8' X 8' double sided sign space at the highway approved by MTO. Great spot to start your own business or store your toys. (id:47564)
RE/MAX Country Classics Ltd.
14 Hennessey Crescent
Kawartha Lakes, Ontario
Introducing your dream home, in the prestigious Ravines of Lindsay! This stunning 2+2 BUNGALOW offers over 3,000 square feet of luxurious finished living space, perfect for families of all sizes! Enjoy open-concept living space, perfect for entertaining guests or relaxing with family. Impress with your modern gourmet kitchen complete with top-of-the-line appliances, ample storage space, and a large island. This home offers four generously sized bedrooms, including two main floor suites, each with a private ensuite bathroom. The grand, fully finished, basement features a recreation room, additional bedrooms, and a full bathroom, adding so much space for extended living , or harmonious multi-generational living. Find function with a conveniently located laundry room on the main floor and unwind in your own private oasis, perfect for outdoor entertaining and relaxation. Experience the epitome of modern living in one of Lindsay's most sought-after neighbourhoods! (id:47564)
Royale Town And Country Realty Inc.
14 Oriole Road
Kawartha Lakes, Ontario
Quick closing available! CAMERON LAKE - Indulge in lakeside living at its finest! Nestled in the heart of Fenelon Falls, renowned as the crown jewel of the Kawarthas, awaits this charming bungalow, a haven for couples or families seeking serenity and style. Once inside, you are greeted with a bright and open entrance area with an expansive sunroom that offers beautiful large gable windows, allowing for tons of natural sunlight and panoramic views of Cameron Lake. Boasting three bedrooms and one and a half bathrooms on the main floor, this home has been meticulously renovated to blend modern elegance with timeless charm. Enjoy beautiful sunsets from the deck, or take a short drive or boat ride and you'll arrive at the town centre, where you can enjoy restaurants, shops and entertainment...or longer boat trips on the Trent Severn Waterway. Enjoy swimming off of the dock with the clean mixed gravel/sand waterfront. Store your watercraft on the dry boatslip with marine rail and take advantage of your 20x20 detached garage!! This waterfront has so much to offer for those looking to enjoy the waterfront life!! This spectacular home is sure to make memories that last a lifetime, and makes every day feel like a vacation. Welcome home to your own slice of paradise on the shores of Cameron Lake! (id:47564)
Affinity Group Pinnacle Realty Ltd.
40 Ash Street
Scugog, Ontario
LOCATED WALKING DISTANCE TO DOWNTOWN PORT PERRY. THIS 1350 SQ FT BUNGALOW OFFERS A GENEROUS LIVING AREA, 3 BEDROOMS & UP-DATED MAIN BATHROOM ON THE MAIN FLOOR WITH A WALK-OUT TO A PATIO & IN-GROUND POOL. THE BASEMENT FEATURES A HUGE REC ROOM WITH A GAS FIREPLACE, A 4TH BEDROOM WITH AN UPDATED 3 PC ENSUITE BATH, A HOT TUB ROOM (HOT TUB IN AS-IS CONDITION) A LARGE LAUNDRY/UTILITY ROOM. THIS LARGE 70' X 116' LOT OFFERS SPACE FOR A GARDEN. A 17' X 28' DETACHED GARAGE & DRIVEWAY SPACE TO COMFORTABLY PARKING FOR 3 FULL SIZED CARS. GREAT LOCATION WITHIN A BLOCK OF RH CORNISH ELEMENTARY SCHOOL, 2 BLOCKS TO THE HIGH SCHOOL.200 AMP ELECTRICAL SERVICE HAS SPACE TO ACCOMODATE A CAR CHARGER. SEWER CONNECTION IS AVAILABLE TO THIS PROPERTY FOR ANY FUTURE ADDITONS OR CHANGES. IN THE MEANTIME ENJOY LOWER UTILITY COSTS OF THE SEPTIC SYSTEM (id:47564)
Lifestyle Brokerage Limited
1476 Hillsview Road
Hastings Highlands, Ontario
Five minutes from Maple leaf Ontario is a quaint 2 bedroom farmhouse built in 1917 on 6 wooded acres with ultimate privacy just waiting for a unique buyer, that longs for peace and quiet. This home is move in ready, freshly painted and most furnishings will stay. Outdoors you have a large yard, walking trails and a small creek on the property, also a workshop type shed, storage shed, wood storage and for the guests a bunkie with a great fire pit area set back from the house for privacy. This property is situated amongst other farms but at the end of the road with total privacy only 20 minutes from the town of Bancroft for hospital and shopping. You still have area access to ATV/Snowmobile trails and many lakes for any outdoor minded folks. Its time to check out this property today for what it has to offer! (id:47564)
Reva Realty Inc.
77 A&b Athabaska Drive
Belleville, Ontario
Looking for a fabulous low maintenance bungalow complete with income potential? This spacious 1589 sq. ft. three bedroom bungalow features a 582 sq ft. separately metered one bedroom apartment above the garage. The stunning main home includes a large primary suite with four piece en-suite bathroom and walk-in closet, two additional bedrooms, main bathroom, main floor laundry and a fabulous kitchen overlooking the dining area and living room complete with natural gas fireplace. Just off the dining area you will find access to the private fenced courtyard, perfect for enjoying your morning coffee or catching up with friends and family. The secondary dwelling is separate from the main home and accessed from the side elevation of the garage to ensure privacy. (id:47564)
Royal LePage Proalliance Realty
504 - 135 Station Street S
Belleville, Ontario
This 2 bedroom, 1 bathroom, luxury apartment is walking distance to Downtown Belleville which features boutique shopping and fine dining restaurants. No detail has been overlooked whendesigning and creating these beautiful apartments. The exquisite floor plan design offers open concept living with a private balcony! The Magnolia also offers a fitness gym on the second floor. Common costs are an additional $235 per month and parking is an additional $60. (id:47564)
Century 21 Lanthorn Real Estate Ltd.
506 - 135 Station Street S
Belleville, Ontario
This 2 bedroom, 1 bathroom, luxury apartment is walking distance to Downtown Belleville which features boutique shopping and fine dining restaurants. No detail has been overlooked when designing and creating these beautiful apartments. The exquisite floor plan design offers an open concept layout and an oversized top floor balcony that really set this unit apart! The Magnolia also has a fitness gym on the second floor. Common costs are an additional $235 per month and parking is an additional $60. (id:47564)
Century 21 Lanthorn Real Estate Ltd.
605 - 135 Station Street S
Belleville, Ontario
This 2 bedroom, 1 bathroom, luxury apartment is walking distance to Downtown Belleville which features boutique shopping and fine dining restaurants. No detail has been overlooked when designing and creating these beautiful apartments. The exquisite floor plan design offers 10' ceilings, and an oversized top floor balcony that really set this unit apart! The Magnolia also has a fitness gym on the second floor. Common costs are an additional $235 per month and parking is an additional $60. (id:47564)
Century 21 Lanthorn Real Estate Ltd.
606 - 135 Station Street S
Belleville, Ontario
This 2 bedroom, 1 bathroom, luxury apartment is walking distance to Downtown Belleville which features boutique shopping and fine dining restaurants. No detail has been overlooked when designing and creating these beautiful apartments. The exquisite floor plan design offers 10' ceilings, and an oversized top floor balcony that really set this unit apart! The Magnolia also has a fitness gym on the second floor. Common costs are an additional $235 per month and parking is an additional $60. (id:47564)
Century 21 Lanthorn Real Estate Ltd.
62 Lambert Drive
Belleville, Ontario
Welcome to this beautifully maintained 4 bedroom, 3 bathroom raised bungalow, ideally located in the sought-after east end of Belleville. This charming home features a well-designed layout, with a cozy living room that flows seamlessly into the dining area, perfect for gatherings, while the modern kitchen offers ample storage and counter space. Right off of the living room are patio doors that lead outside to the covered deck, an ideal spot for enjoying morning coffee or hosting summer barbecues in your landscaped backyard true outdoor oasis. The inviting primary bedroom also includes an ensuite and walk-in closet for added convenience. This homes location is unbeatable, with an excellent French immersion elementary school, high school, and the YMCA all within walking distance. Whether you're looking for a family-friendly neighborhood or a vibrant community, this property has it all. This lovely raised bungalow could be your new home! Garage is 24 ft deep by 18 ft 9 in wide. (id:47564)
Royal LePage Proalliance Realty




