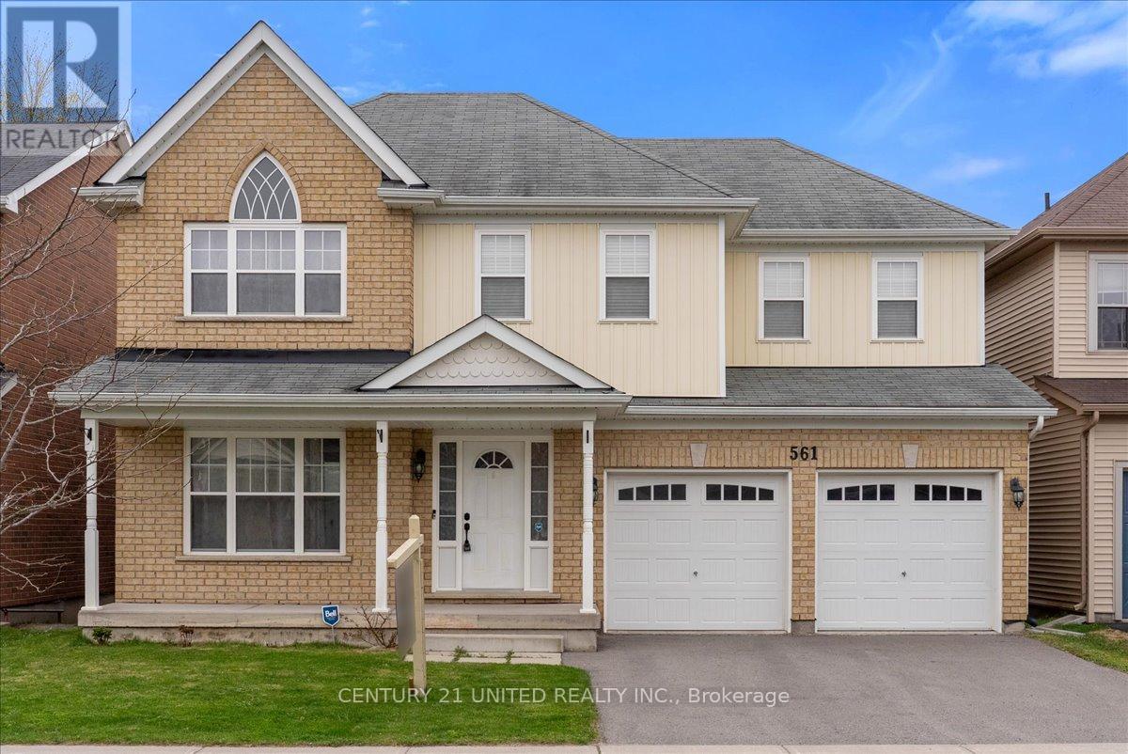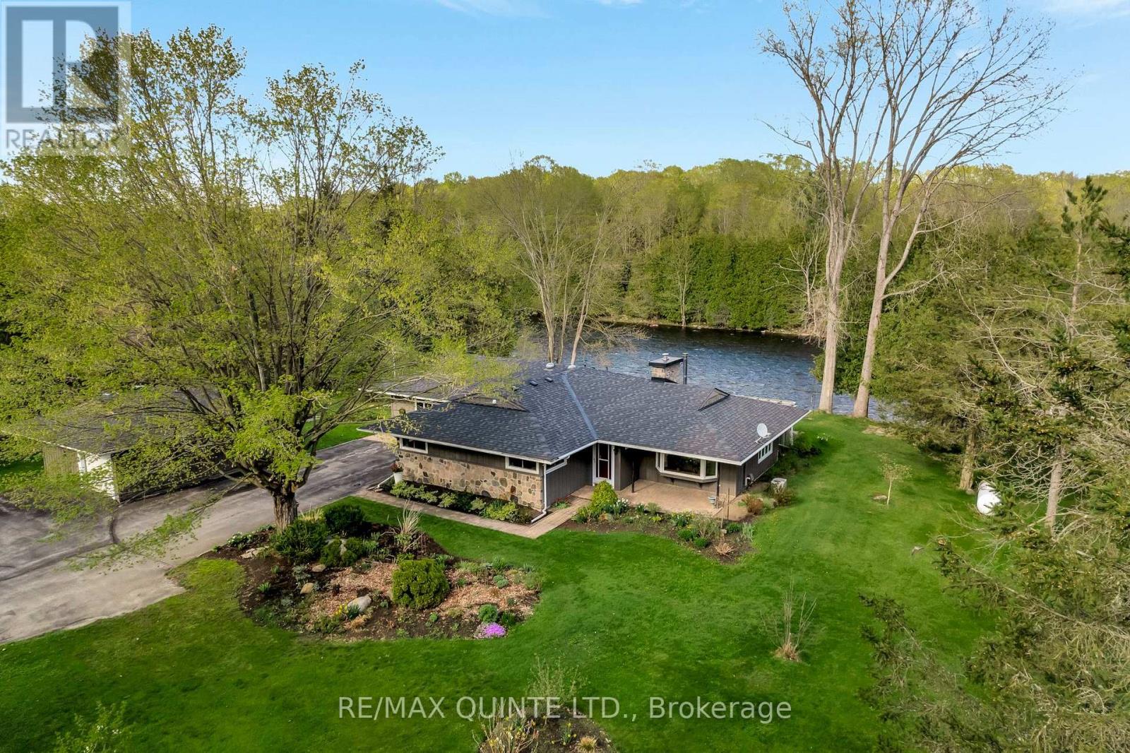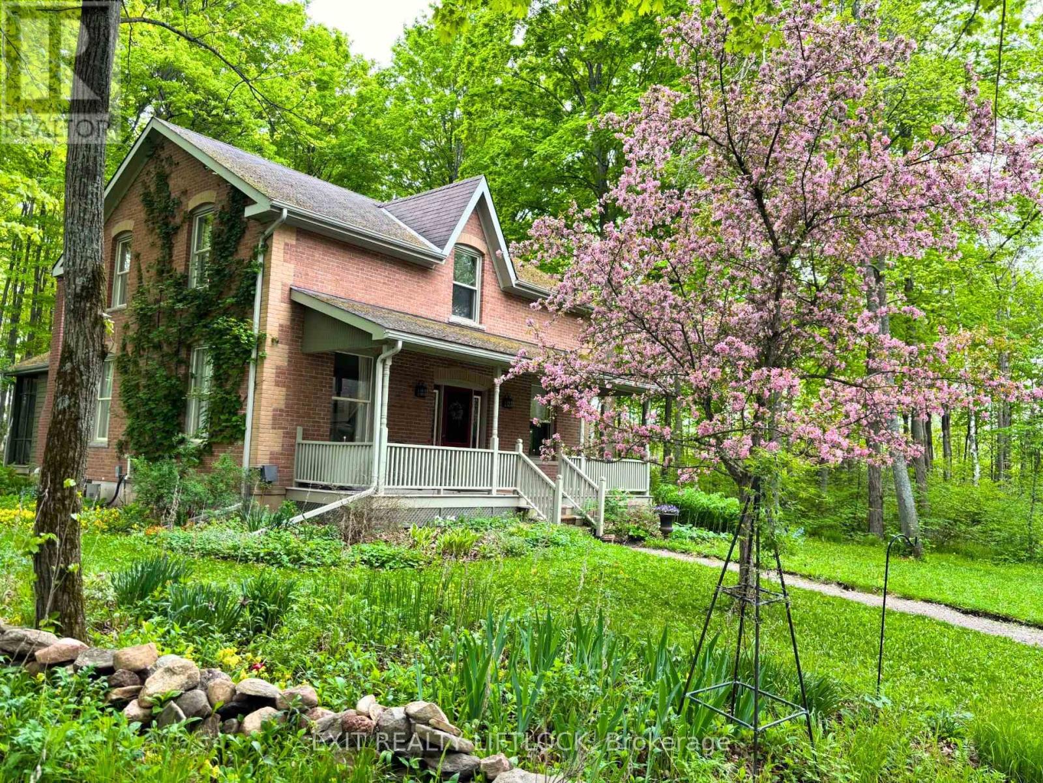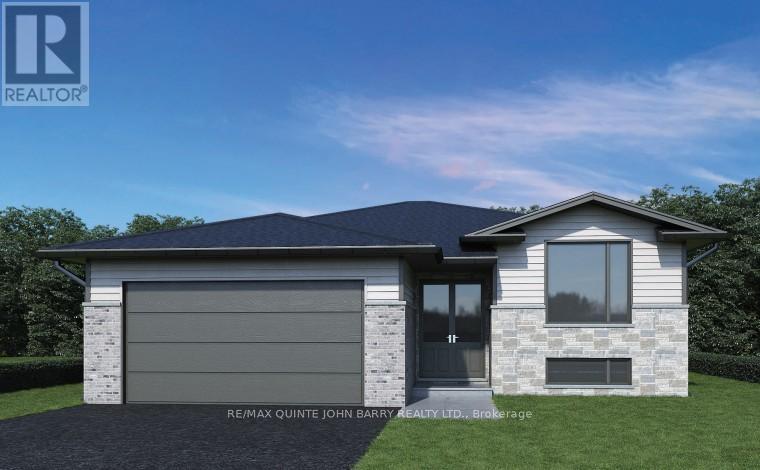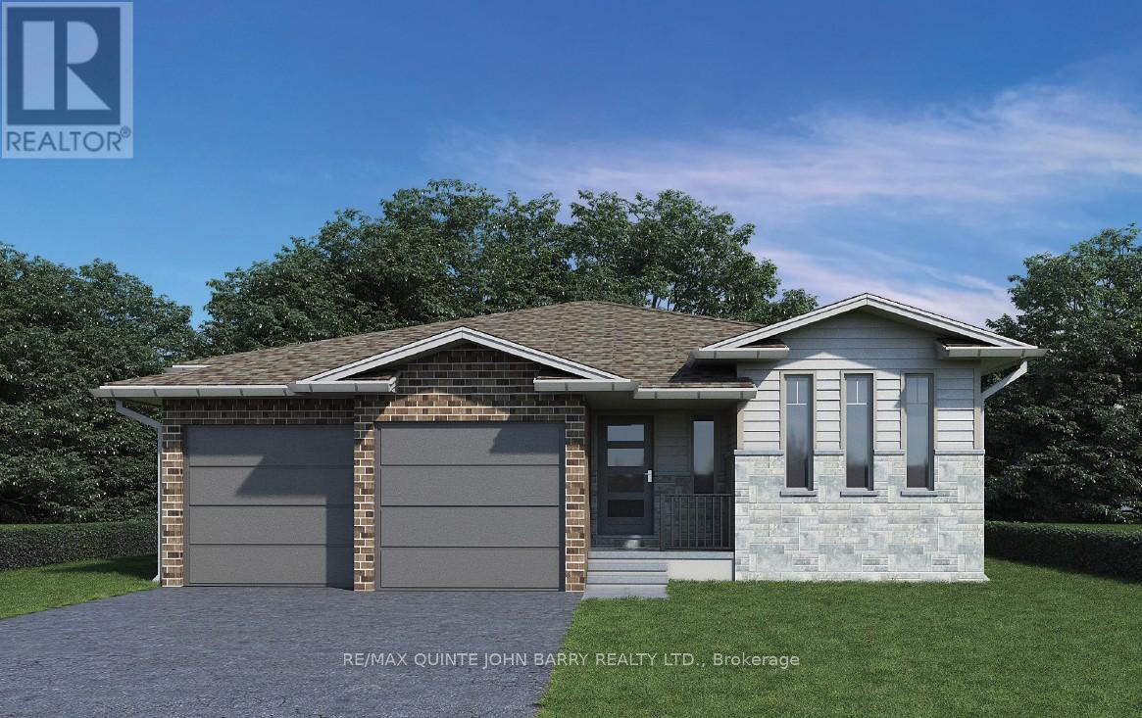 Karla Knows Quinte!
Karla Knows Quinte!4007 County 6 Road
North Kawartha, Ontario
Discover "The Log Cabin" at 4007 County Rd 6, North Kawartha - a unique property blending rustic charm with modern convenience. Residential 1 Bed + 1 Bath Cottage with Brand New Renovation for easy living/working lifestyle. Commercial side includes a convenience store, gas bar, and inviting sandwich shop, this versatile space is perfect for entrepreneurs. The cozy log cabin aesthetic creates a warm atmosphere. Ideal for those seeking a turnkey business opportunity in a picturesque living setting. With snowmobilers stopping by in winter, cottagers flocking in summer, and local contractors, this property promises a steady stream of customers year-round. Don't miss this chance to own a distinctive property with excellent net operating income potential. (id:47564)
Ball Real Estate Inc.
53 Rustic Bay Street
Kawartha Lakes, Ontario
Welcome to Your Lakeside Escape on Sturgeon Lake. Nestled on the serene shores of Sturgeon Lake, this charming 4-bedroom, 1-bathroom cottage offers the perfect blend of rustic charm and lake side tranquility. Whether you're searching for a weekend getaway, a family-friendly summer retreat, or a peaceful place to unwind, this property delivers the kind of lakefront lifestyle that's hard to find and even harder to leave behind. From the moment you step onto the property, the timeless character of this lake side gem is evident. Surrounded by mature trees and native greenery, the cottage is privately tucked away yet still fully accessible. One of the standout features of this cottage is the screened-in porch. Overlooking the water and just a short stroll from the dock, this space will quickly become your favorite part of the home. Start your mornings here with a mug of coffee as the sun rises over the water, afternoons fishing off the dock, and spend your evenings safe from the bugs while still feeling fully immersed in nature. There's also the potential to further enhance the property over time. Add a bunkie for guests, install a fire pit, or even renovate the cottage to winterize it for year-round use. With this much potential and a location like this, the options are wide open. (id:47564)
Ball Real Estate Inc.
#102- 20 Fourth Avenue
Quinte West, Ontario
Discover a peaceful, community-focused lifestyle in this bright 1-bedroom unit. Designed for those seeking a like-minded Christian environment, this well-maintained building offers comfort, convenience, and connection. Step inside to find 9-foot ceilings, in-floor heating, and a private patio for relaxing. Enjoy the practicality of in-suite laundry, your own storage unit, and a dedicated above-ground parking space, complete with access to an on-site car wash station. Hillcrest Terrace fosters a welcoming 55+ social atmosphere with shared amenities like a common room and a workshop for hobbyists and DIY enthusiasts. Monthly maintenance fees cover water, sewer, heat, garbage removal, building upkeep, lawn care, and snow removal. Property taxes and electricity are billed individually for each unit. This unit is available through a Life Lease contract with Quinte Christian Retirement Homes Inc. This is a smoke-free and pet-free unit as per building regulations. (id:47564)
RE/MAX Quinte Ltd.
210 - 30 Wilson Street
Markham, Ontario
Tucked away at the end of a quiet cul-de-sac and backing onto a scenic ravine, this beautifully maintained building offers the perfect blend of serenity and convenience. Just a short walk to charming shops, dining, transit, and the GO station on Main Street, this spacious and sun-filled 2-bedroom, 2-bathroom unit features stylish, designer-inspired dcor and has been tastefully updated with $100,000++ in kitchen and bathroom upgrades. Enjoy an elegant living and dining area, a thoughtfully redesigned kitchen with premium finishes, and two fully renovated bathrooms. The unit also offers two walkouts to a private balcony ideal for morning coffee or evening relaxation and comes equipped with five nearly-new appliances.Building amenities include a rooftop patio, party room, and direct access to the Markham Seniors Activity Centre next door. A rare opportunity to enjoy comfortable, connected living in one of Markhams most desirable locations. (id:47564)
RE/MAX Rouge River Realty Ltd.
561 Grange Way
Peterborough North, Ontario
Discover this spacious 2-storey Mason home in a sought-after North End neighborhood, offering convenience, comfort for a growing family along with the ability to add your own personal touch. With 2,255 sq. ft. of living space above grade, this home features four generously sized bedrooms upstairs and laundry. The master bedroom features an en-suite, office nook and walk-in closet. Main level has an open-concept kitchen with updated appliances, living room area with large window filled with natural light and overlook serene green space. Basement is unfinished and has a walkout, ready for your personal touch. Step outside to enjoy the peaceful backyard, perfect for relaxation along with ample parking in your double wide, paved driveway with a 2-car attached garage! (id:47564)
Century 21 United Realty Inc.
150a Hoskin Road
Belleville, Ontario
IF THIS PROPERTY WERE A HOLLYWOOD MOVIE THE TITLE WOULD BE "A RIVER RUNS THROUGH IT"!!! Located just 10 mins North of the 401 in the quiet hamlet of Plainfield, this sprawling 4 bed, 3 bath riverfront bungalow sits on over 2 acres and has a whopping 2288 sq ft of living space. Oversized windows and multiple sliding doors provide incredible river views from just about every part of the main living area. The north wing of the home has a large primary bedroom with hardwood floors and a beautifully renovated ensuite bath complete with a giant soaker tub. Fill up the tub, pour yourself a glass of wine, and watch the river flow by. Moving south, we find a large kitchen with a cutout into a beautiful four season sunroom with floor to ceiling sliding doors and its own wood stove. A spacious dining area gives way to a large living room at the south end of the house that has its own wood burning fireplace with a river stone chimney. Heading down a short hallway we find 3 more large bedrooms, one with its own fully renovated ensuite, and another 4 piece bath. This incredible layout separates the primary bedroom at one end, and all of the other sleeping quarters at the other, providing an incredible level of privacy. Now the house may be the star, but when we venture outside, the supporting cast is just as impressive. The grounds of this property have been meticulously maintained with beautiful gardens throughout and a 500 sq ft garage with its own veranda and man door. Half of this outbuilding has been partially finished and would make an incredible office or art studio. The unfinished half has a roll up door and would make an excellent workshop or a great place to park your ATVs. Heading into the backyard we find almost 170 feet of riverfront, a large terrace covered by a pergola and a nice set of stairs heading down to the water's edge. Book your showing and start dining on the rivers edge today!!!!**A LIST OF NUMEROUS UPGRADES IS AVAILABLE UNDER DOCUMENTS** (id:47564)
RE/MAX Quinte Ltd.
0 Trenear Road N
Cramahe, Ontario
A unique lifestyle, legacy, or an investment opportunity adjacent to Little Lake. Currently zoned rural + agricultural this 93.9 acre parcel (total) of land stretching North to Highway 401 provides incredible potential for the astute Buyer! With information suggesting one severance is available, this is a chance for you to create your custom, rural dream(s) within close proximity to the services of both Brighton and Colborne. With meandering streams throughout, a large portion of the property is subject to environmental protection which at this time, rules out large scale development and ensures that you can enjoy the beauty of nature for years to come. Separated by a road allowance, the total acreage includes two PINs with the respective acreages being 43+ acres and 50+ acres. (id:47564)
RE/MAX Hallmark First Group Realty Ltd.
136 Mccamus 1/4 Line
Cavan Monaghan, Ontario
Impressive Custom Built Center Hall Plan Home. Nestled in mature woods with 13.06 acres of privacy, property meadowlands and even Squirrel Creek meanders thru this country hideaway. Formal living room and dining room with wood floors. Impressive kitchen and main floor family room with open hearth fireplace, built-in shelving and glass cabinets. Walk-out to screened porch and south facing eating nook with easy access to stone patio area on west side of the house. Upper level features spacious 3 bedrooms, principle bedroom with 3 pc ensuite with skylight and separate 4pc main bathroom. Double+ detached garage, presently used as a workshop, heated, insulated with a light bright atmosphere in which to create and design. One of a kind property must be seen to be truly appreciated. (id:47564)
Exit Realty Liftlock
Lot 8 - 16 Parkland Circle
Quinte West, Ontario
NEW HOME UNDER CONSTRUCTION - Welcome to this thoughtfully designed Linden Model, offering 1,477 sq ft of well appointed living space in the desirable Phase 3 of Hillside Meadows. This home features a walk-out basement and an inviting open- concept floor plan perfect for modern living. The main floor includes a spacious foyer with closet, a bright kitchen overlooking the dining area and family room, which opens onto a rear deck - ideal for entertaining or relaxing outdoors. The primary bedroom boasts a walk-in closet and a private 3 pc ensuite, while a second bedroom and 4 pc main bath provide comfortable accommodation for family or guests. Convenient main floor laundry adds to the home's practicality. The unfinished walk-out lower level offers exciting potential with space for a recreation room, up to two additional bedrooms, an office or den, and a utility room - ready for your personal touch. MODEL HOME AVAILABLE TO VIEW. (id:47564)
RE/MAX Quinte John Barry Realty Ltd.
Lot 7 - 14 Parkland Circle
Quinte West, Ontario
NEW HOME UNDER CONSTRUCTION - Discover the Lilac Model, a 1,412 sq ft bungalow currently under construction in the sought after Phase 3 of Hillside Meadows. This home features a walk-out basement and a bright, open concept layout ideal for comfortable everyday living and entertaining. Step into the welcoming foyer, leading into a spacious kitchen, dining area, and family room with direct access to the rear deck - perfect extension of the living space. The primary bedroom includes a walk-in closet and private 3 pc ensuite, while a second bedroom and 4 pc bath offer flexibility for family or guests. Enjoy the convenience of main floor laundry. The unfinished walk-out basement presents great potential for future development, with room for a recreation area, two additional bedrooms, and a utility room. MODEL HOME AVAILABLE TO VIEW. (id:47564)
RE/MAX Quinte John Barry Realty Ltd.
604 - 475 George Street N
Peterborough Central, Ontario
Step into a lifestyle of luxury and convenience in this beautifully designed 2 bedroom, 2 bathroom, downtown apartment. Every detail has been thoughtfully curated, featuring high-end finishes, a full suite of modern appliances, in-unit washer and dryer, and your own heating and air conditioning for personalized comfort.Host in style with access to a stunning rooftop recreation area complete with a gourmet kitchen, elegant dining space, walkout terrace, lounge, BBQ stations, and a fully accessible washroom. Enjoy breathtaking views overlooking Centennial Park and the city's beautiful skyline. Live in the heart of Peterborough just steps to top-rated restaurants, boutique shopping, and local attractions. (id:47564)
Century 21 United Realty Inc.
9 Meagan Lane
Quinte West, Ontario
Open concept bungalow with extra deep lot and no neighbours behind! Fully finished up and down with 4 bdrms, 3 full baths, main floor laundry/mudroom off garage. Bright kitchen with quartz countertops, crown moulding on cabinets, backsplash, area for bar stools, built-in dishwasher and microwave, large counter top overlooking dining/living area/backyard perfect for entertaining or watching the kids! Large primary suite with plenty of room for king bed, walk-in closet, private ensuite. Lower level complete with rec room, two bedrooms and 3rd bathroom. Economical forced air gas, central air, HRV for healthy living. The exterior of the home is what sets this one apart from the others! Huge fully fenced lot, with no neighbours behind just trees! Overlooking the Trent River in the distance from your deck. Loads of paved parking, attached double car garage with inside entry. Walk to the park within the subdivision. Walking distance to the trail taking you for miles on foot or bike! 15 mins to CFB Trenton/YMCA//401. Check out the full video walk through! (id:47564)
Royal LePage Proalliance Realty






