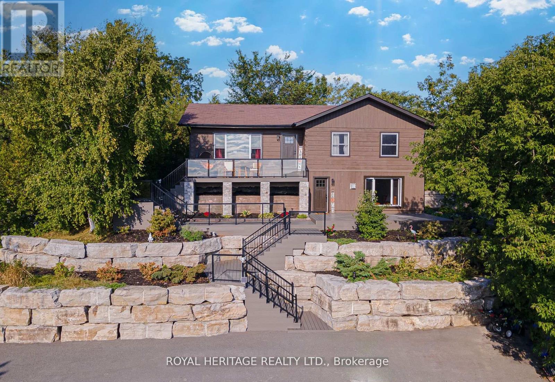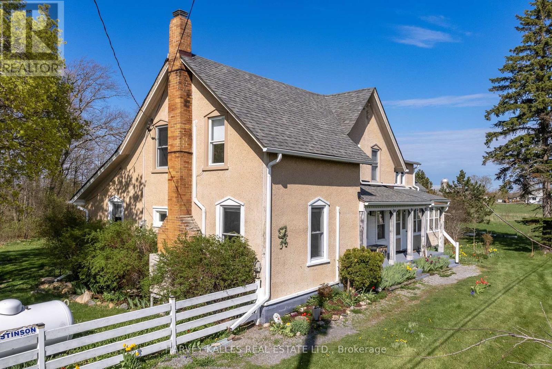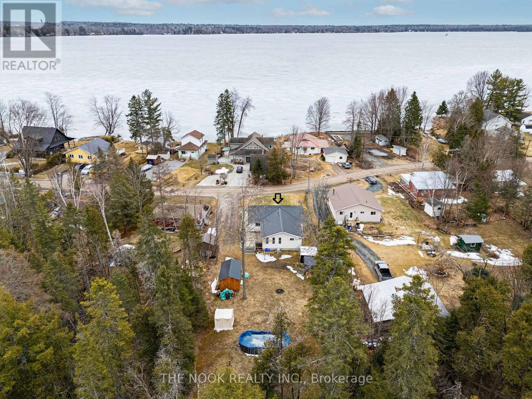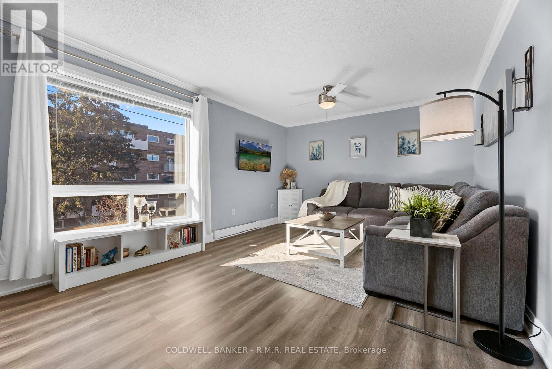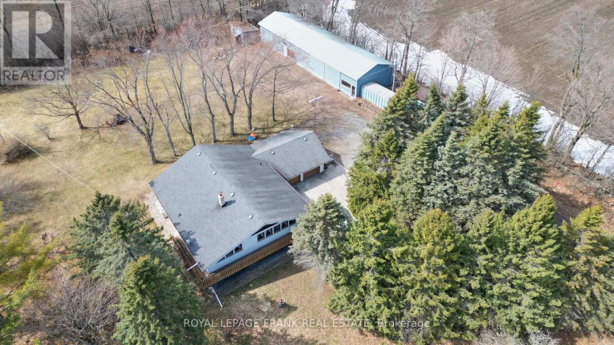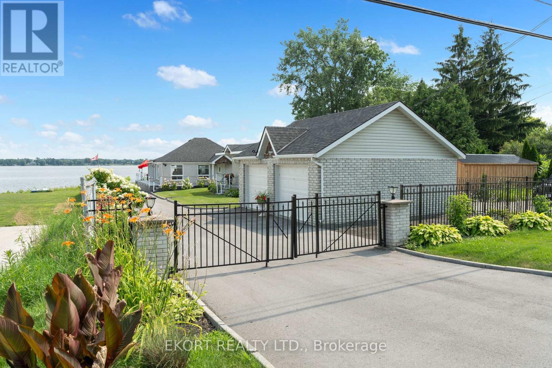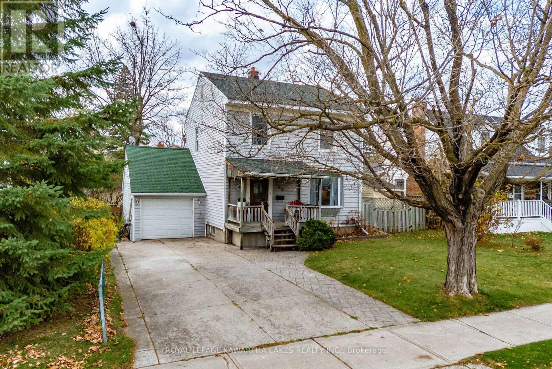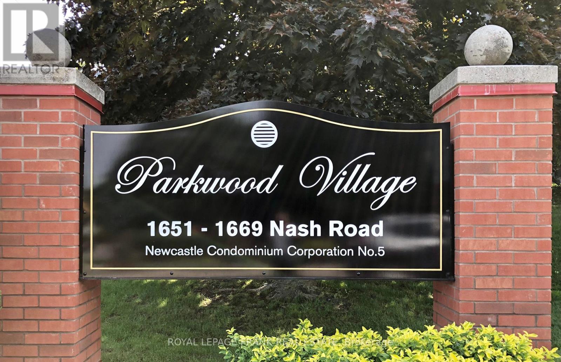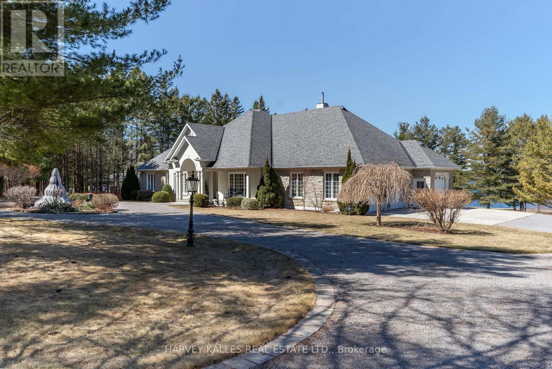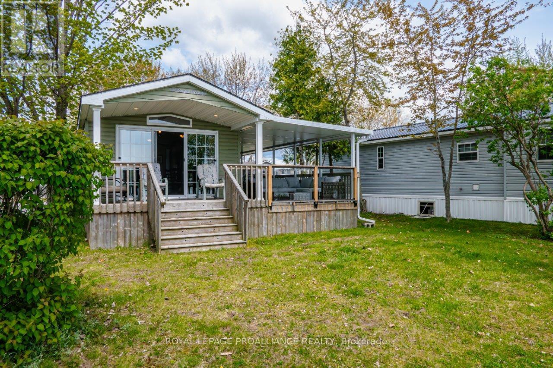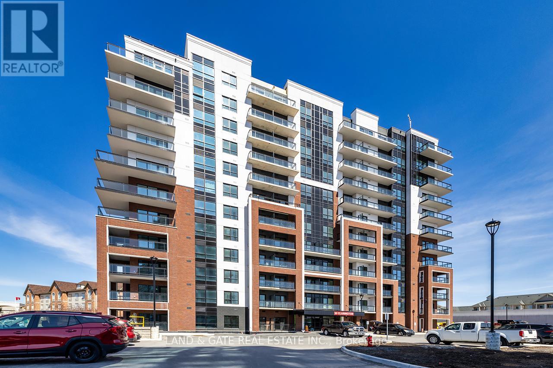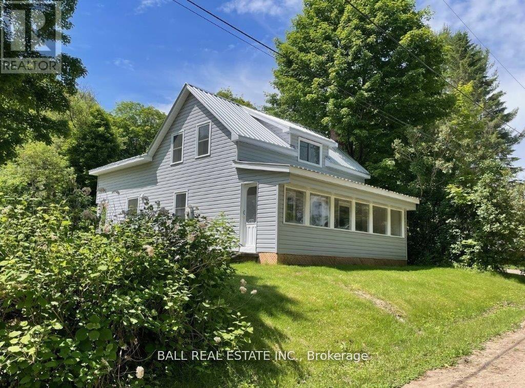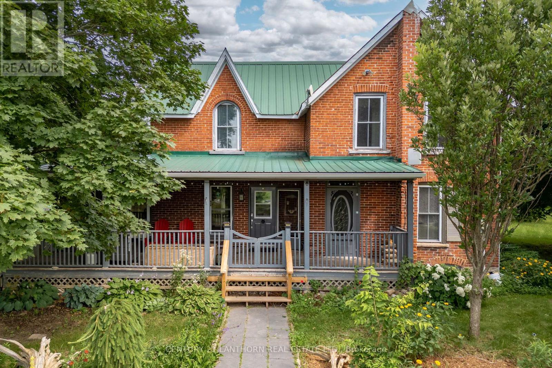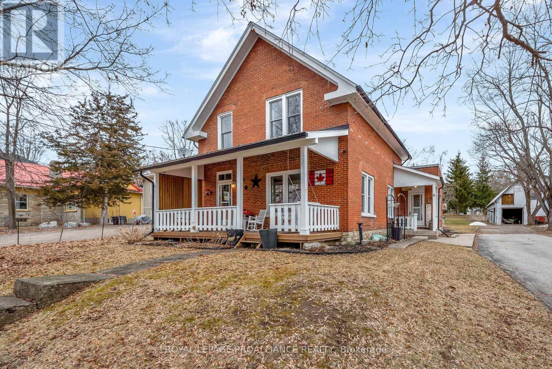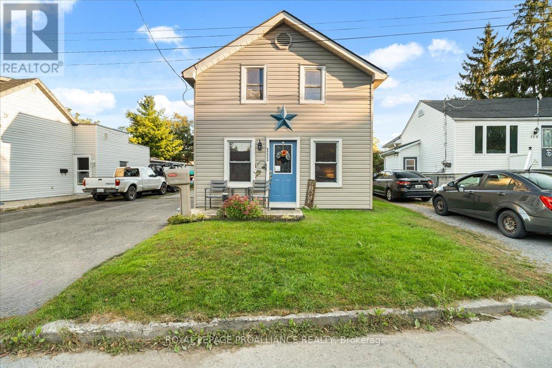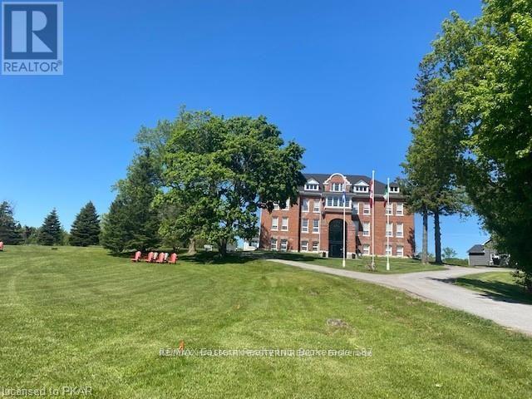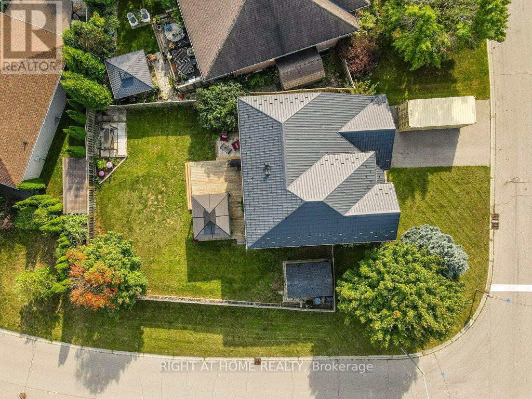 Karla Knows Quinte!
Karla Knows Quinte!1237 Heather Glen Road
Asphodel-Norwood, Ontario
Soak in stunning western views from your beautiful and energy efficient log home! Located in a quiet cul-de-sac just 25 minutes from Peterborough this spacious home has everything to exceed your family's needs, plus income potential. The main floor offers a large living room with a gas fireplace, three good size bedrooms, full bath and dining area which walks out to the deck so you can enjoy the fully fenced-in, private back yard. The newly renovated lower level offers plenty more living space for your family or a perfect in-law suite to generate income. Here you will find a full kitchen, dining area, 4PC bathroom, as well as a bright living room with a fireplace. This property includes deeded access to the Trent River, dock for boating, a small beach, and park for the kids all within walking distance. Enjoy snowmobile and ATV trails nearby, along with restaurants and shops minutes away in downtown Hastings. Nothing to do here but move in and enjoy. Book your private viewing today! (id:47564)
Royal Heritage Realty Ltd.
2060 County Rd 1 Road
Prince Edward County, Ontario
A rare find in a Prime location. Large updated home (over 3,000 sq ft) still filled with character, large 3 door/car garage (895 sq ft), large property (3.6 acres). See extensive list of improvements attachment. Nestled amidst mature trees along a popular county road, this charming century home offers a serene retreat on a generous 3.6 acre lot with maple, oak and walnut trees. The updated home features 5 spacious bedrooms, four bathrooms, a great room suitable for creative artists and musicians with soaring cathedral ceilings nearing 15 ft high; and 2 kitchens and pantry equipped with ample cabinetry and counter space. Step out front to your covered porch. Step out back to your limestone patio. A large family room with propane fireplace provides warmth and ambiance during cooler months. High efficiency heat pumps help heat and cool the property throughout the year. The house can easily be reconfigured back to a duplex with completely separate entrances. The full, unfinished 3 car garage presents an opportunity for customization to suit your needs. This property has an expansive 40x20 ft detached workshop/3 car garage, equipped with a separate electrical panel offering endless possibilities for storage, a workspace, or a mechanics haven. The vast outdoor space provides plenty of room for gardens and recreational activities, making it an ideal setting for family living. Conveniently located just minutes from Bloomfield and Picton, this property combines rural charm with accessibility to nearby amenities. This property offers a unique opportunity for a new family to infuse their personal touches and make this home their own. (id:47564)
Harvey Kalles Real Estate Ltd.
104 Peepy Horn Road
Marmora And Lake, Ontario
*** OPEN HOUSE SUN MAY 18 FROM 2-4PM *** Welcome Home! This charming four season, 2 bedroom, 1 bathroom bungalow offers the best of both worlds- modern updates and deeded water access. The open-concept layout features a spacious living area and an updated kitchen with new stainless steel appliances and quartz countertops, creating a bright and welcoming atmosphere. Gorgeous premium engineered hardwood flooring throughout the home offering a seamless look. Situated on an oversized 66 x 218 ft. lot, the property boasts an above-ground pool, a large shed, and cozy fire pit. Wrap around deck offers relaxing lake views in the front and privacy in back. Tons of space for the whole family to get together & create everlasting memories! Just a few lots south, you'll find deeded water access to Crowe Lake, perfect for swimming, boating, and fishing. Located on a municipally maintained road, this home is 30 minutes from Belleville and just over 2 hours from Toronto, making it ideal for year-round living or a weekend getaway. Don't miss this move-in-ready home! (id:47564)
The Nook Realty Inc.
1104 - 55 Clarington Boulevard
Clarington, Ontario
Fall in love with modern, affordable living in the heart of downtown Bowmanville at MODO Condo! This sophisticated 1+1 Bedroom and 2 full bathroom unit at 55 Clarington Boulevard, Unit 1104, offers an impressive 700 + square feet of thoughtfully designed living space featuring fantastic layout with ensuite laundry space, room for dining and a comfortable living space. the Primary bedroom with gorgeous views includes a ensuite bath perfect for those seeking the perfect blend of style and convenience. Just 35 minutes east of Toronto, this vibrant development welcomes you with luxurious features including 9' ceilings, premium luxury vinyl flooring throughout, and an open-concept layout ideal for both relaxing and entertaining. Your gourmet kitchen shines with sleek quartz countertops, while the private balcony extends your living space outdoors. MODO's exceptional amenities elevate everyday living with a stunning rooftop terrace featuring BBQ facilities, state-of-the-art fitness center, tranquil yoga studio, well-equipped multipurpose rooms, and a spacious resident lounge. Underground parking adds convenience to luxury. Step outside to discover Bowmanville's charming downtown, where unique shops, eclectic restaurants, abundant greenspace, and the anticipated GO Train Station create the perfect urban-suburban balance. Don't miss this opportunity to experience the perfect blend of modern comfort and downtown convenience! Immediate availability! (id:47564)
RE/MAX Rouge River Realty Ltd.
201 - 26 Spencer Street E
Cobourg, Ontario
With low condo fees, taxes, and utility costs, this unit is a smart choice for savvy investors, those looking to downsize, or first-time buyers entering the market. This beautifully maintained, south-facing corner unit offers contemporary living with an abundance of natural light and a spacious, open-concept layout. Located on the second floor of a secure building, this 1 bedroom condo is thoughtfully updated, freshly painted. It offers more space, and is quieter than you would expect because this unit does not share walls with other units. Itis perfect for those seeking a low-maintenance lifestyle. The custom kitchen is a standout with stainless steel appliances, soft-close cabinetry, under-cabinet lighting, a breakfast bar, and ample cupboard and counter space, ideal for cooking and entertaining. The open living and dining area features stylish laminate flooring throughout (no carpet), and large windows that bring the outdoors in. The generous primary bedroom comfortably fits a king-size bed. The modern bathroom includes sleek, updated fixtures and a tub/shower combo. Same-floor laundry facilities adds convenience, and a shared outdoor patio provides a relaxing space to unwind. This unit includes one assigned parking spot located near the entrance. Enjoy being conveniently located within walking distance of shopping, downtown amenities, Victoria Park, and the beautiful Cobourg Beach one of the towns true gems. (id:47564)
Coldwell Banker - R.m.r. Real Estate
7398 Langmaid Road
Clarington, Ontario
This is a Great Opportunity to own a working farm, over 155 acres with two road frontages. Most of the acreage is workable with partial tile drainage. The farm consists of a raised Bungalow and Drive shed. Excellent location close to 407 and the urban area including shopping and HWY's. Tenant Farmer has the right to remove their 2025 crop. HST is in addition to the purchase price. This property is perfect for Investors, and Farmers to expand their holdings and a family looking for country living. Check out the Video. (id:47564)
Royal LePage Frank Real Estate
7398 Langmaid Road
Clarington, Ontario
This is a Great Opportunity to own a working farm, over 155 acres with two road frontages. Most of the acreage is workable with partial tile drainage. The farm consists of a raised Bungalow and Drive shed. Excellent location close to 407 and the urban area including shopping and HWY's. Tenant Farmer has the right to remove their 2025 crop. HST is in addition to the purchase price. This property is perfect for Investors, and Farmers to expand their holdings. Check Out the Video! (id:47564)
Royal LePage Frank Real Estate
1718 Old Highway 2
Quinte West, Ontario
Waterfront! This property is special! Fabulous views looking south over the Bay of Quinte. Very well maintained, with composite decking (3 sides and guest house), views of the water from your open concept living room, kitchen, dining room and primary bedroom. A separate guest house with bedroom and 4 pc bathroom. Over sized (23.10 x 21.2) 2 car garage with loft storage. Two electric awnings over south deck, lots of storage for patio furniture. Newer windows (except for east facing windows in living room) 2 sets of patio doors to the deck overlooking water. Fenced lot, gas heat (2018), central air, municipal water, shingles on house 2015 garage and guest house 2018, crawl space spray foam insulation 2017, seawall in excellent condition providing opportunity for boat lift. At one time the owner had a 16' dock on the east corner of the lot. Handicap and BB potential! (id:47564)
Ekort Realty Ltd.
552 County Road 40
Douro-Dummer, Ontario
Exquisite Executive Home in the Heart of Norwood! This custom-built executive home is a masterpiece of craftsmanship and design, offering a perfect balance of luxury and functionality in the heart of Norwood. Thoughtfully designed with cathedral ceilings and an open-concept layout, this home is both spacious and inviting. The main living area is bathed in natural light, featuring a beautifully designed kitchen, living, and dining space that seamlessly flow together. The custom kitchen boasts high-end finishes, ample cabinetry, and a spacious island, perfect for both casual meals and entertaining. A cozy fireplace anchors the living space, while a walkout leads to the expansive deck, where post-and-beam architecture creates a stunning outdoor retreat with breathtaking country views. The main level offers three well-appointed bedrooms and two bathrooms, including a luxurious primary suite with a spa-like ensuite, ensuring a private retreat. The fully finished lower level is exceptionally spacious, making it ideal for multigenerational living, a high-end games room, or a sprawling family retreat. With an additional bedroom and bathroom, plus a walkout to stunning armor stone landscaping, meadows, and a forested backdrop, this space is as versatile as it is beautiful. You won't get chilly downstairs with the heated floors. Completing this exceptional property is a large attached one-car garage, providing both convenience and additional storage. Did you notice that the floors in the garage are tiled? There is also an EV hook-up in the garage. This architectural gem seamlessly blends modern elegance with thoughtful craftsmanship, creating a home that is as stunning as it is functional! (id:47564)
Royale Town And Country Realty Inc.
222 - 80 Aspen Springs Drive
Clarington, Ontario
Welcome to this standout Bowmanville condo, offering modern, low maintenance living at its best. Perfect for first-time buyers or downsizers, this 1-bedroom gem boasts 9-foot ceilings and an oversized double terrace with southeast exposure and two walk-outs- a rare feature that's significantly larger than most in the building, ideal for relaxing or entertaining. Step inside to find newer laminate flooring and a striking accent wall in a rich green hue, adding a touch of personality and warmth to the space. The interior is spotless and move-in ready, while the full bathroom with a tub and shower combo provides rare convenience and added comfort. Plus, being located on the second floor right by the elevator ensures easy access for groceries, errands, and daily living. Situated in a clean, family-friendly neighbourhood, the building also offers fantastic amenities like a gym, party room, hobby and library rooms. This condo's location is incredibly convenient, with close proximity to Highway 401, top-rated schools, and major amenities, making it an excellent spot for commuters and those who value easy access to everyday essentials. Don't miss out on this fantastic condo! **Extras: 1 parking space included. (id:47564)
RE/MAX Jazz Inc.
769 Chesterfield Avenue
Peterborough North, Ontario
Chesterfield Ave might be one of Peterborough's best kept secrets- with incredibly easy access to Wolsely St and Chemong Rd, in this quiet residential alcove you have a great location, so many conveniences *almost* at your doorstep, and a lovely street of neighbours to greet as you enjoy a stroll on the sidewalks! Built in 1948 this home offers character and charm, and has raised a family or two in it's day. From the hard wood floors, and beautifully refinished stairs, to the large picture window in the living room and the walkout from dining room to the backyard, there's room to grow your life in this property. Big enough to grow into, but not so big to be daunting if you're looking for your first home- 769 Chesterfield is the Goldilocks of homes- just right! (id:47564)
Royal LePage Kawartha Lakes Realty Inc.
D8 - 1663 Nash Road
Clarington, Ontario
Beautifully renovated, open concept, hardwood floors throughout, bright natural light throughout this home. Renovated kitchen with granite counter tops, wine fridge and rack, SS appliances, pantry with pull out drawers, ample counter area. Renovated baths, soaker tub, separate shower, floating vanities, modern quality fixtures. Upper level stackable washer /dryer. Move in condition, shows pride of ownership, flexible closing. Easy access for commuters, minutes to 401, medical center, schools, restaurants, rec center and local transit. (id:47564)
Royal LePage Frank Real Estate
3605 County Rd 7
Prince Edward County, Ontario
If you're searching for an incredible Executive Waterfront Home in Prince Edward County then look no further. Situated on over 3 acres with 217 feet of owned waterfront, this home is a living and entertaining dream with large bedrooms, excellent layout, high ceilings and luxury finishes. Almost every room has a water view. The main floor includes a large living room with a gas fireplace, dining room, breakfast nook and a grand statement kitchen sure to impress the most discerning home chef. It also hosts two bedrooms and bathrooms. The primary bedroom has a beautiful ensuite, walk-in closet, fireplace and walk-out to the deck. Enjoy a morning coffee or an evening glass of wine and sunsets on the deck overlooking the beautiful waters of Lake Ontario. Guests will love the two bedrooms, bathroom and large family room in the basement with sliding doors onto the back patio. Extras include a 3-car garage, separate storage shed, ICF foundation, and in-floor heating on both levels. (id:47564)
Harvey Kalles Real Estate Ltd.
486 Cty Rd18-101cherry Beach Lane
Prince Edward County, Ontario
101 Cherry Beach Lane Your Private Waterfront Escape! Experience the ultimate in lakeside living at Cherry Beach Resorts most coveted peninsula. This stunning waterfront retreat offers direct private access to Flakes Cove/East Lake, where you can unwind on your own secluded beach offering docks & a seadoo watercraft that are included in the sale. Designed for entertaining, this exceptional property boasts multiple outdoor decks including two overlooking the water & a wrap-around covered deck perfect for soaking in breathtaking panoramic views. Stairs lead straight to the water, where you can enjoy an evening fire under the stars. Inside, the 2012 Northlander Maple Model is in immaculate condition, offering 602 sq. ft. of beautifully designed space. It features 2 bedrooms, 1 bath & an open-concept layout that sleeps 7, including a pull-out couch. The kitchen impresses with abundant cabinetry, a peninsula & modern appliances, while the living room is a cozy retreat with an electric fireplace, vaulted ceiling, transom window & two sets of patio doors. Plus, enjoy seasonal comfort with a propane furnace & central A/C. Additional highlights include two storage sheds, parking for two vehicles, glass railings on the water-facing deck & an included boat lift. Cherry Beach Resort is a vibrant seasonal community on the shores of East Lake, Prince Edward County, offering top-tier amenities: a heated saltwater pool, basketball & tennis courts, playground, splash pad, sandy beach, boat docks, Rec Centre, convenience store, laundry facilities & more. Cherry Beach is only 7 minutes away from Sandbanks Provincial Park and conveniently located close to restaurants, wineries and the town of Picton. Don't miss this rare opportunity visit realtor website for more details on this spectacular waterfront listing Park fees $16,015+HST/season (2025) & include: land lease, taxes, ground maintenance/grass cutting, HYDRO & use of park amenities. Seasonal Park open May 1 to October 31. (id:47564)
Royal LePage Proalliance Realty
201 - 315 Regent Street
Kingston, Ontario
This stunning two-bedroom condo at 315 Regent Street, Unit 201, in Kingston offers an exceptional living experience. Nestled in the vibrant downtown core, this residence is within walking distance to a variety of amenities, ensuring that everything you need is just a short stroll away. Enjoy easy access to shops, restaurants, cafes, and cultural attractions, all contributing to a lively urban lifestyle. The condo itself is beautifully maintained,featuring a newer kitchen equipped with modern appliances and sleek finishes. Large windows allow natural light to flood the living areas, creating a bright and light environment.Immediate possession is available, making it easy to move in and start enjoying your new home right away. The building is secure and includes a reserved parking spot and two storage units.Additionally, its close proximity to Queen's University and Kingston General Hospital (KGH)makes it an excellent choice for students, faculty, and healthcare professionals. Don't miss the chance to make this desirable property your new home. (id:47564)
Royal LePage Proalliance Realty
702 - 55 Clarington Boulevard
Clarington, Ontario
Welcome to the new MODO55 condo development offering a luxurious corner unit on the 7th floor that has south facing views of Lake Ontario from your wrap around balcony & floor to ceiling windows. This is a spacious 2 bedroom, 2 bathroom floor plan spanning 1072 square feet of comfortable living space. Lined in quartz, ceramic & luxury vinyl flooring you can also enjoy the custom kitchen with stainless steel appliances & beautiful centre island including double sinks & dishwasher. The primary bedroom offers a walk in closet & this unit also provides a locker for all your storage needs. There is one underground parking spot included & building amenities coming soon include a rooftop patio, BBQ area, party room, gym & visitor parking. Custom Blinds have been installed throughout for the tenants exclusive use & the balcony is wider then most others in the building. Situated steps to dining, shopping, transit, GO BUS & 5 minutes to the 401 & future Go Train Station this is a wonderful opportunity to live in Bowmanville's latest development. (id:47564)
RE/MAX Impact Realty
17 Battelle Road
Bancroft, Ontario
This large family home has been lovingly maintained with many upgrades in the past few years including metal roof, vinyl siding on the house and garage, screened in full length porch, carpet and flooring, windows, LED lighting, propane furnace and A/C, kitchen soft close cupboards, appliances, bathroom reno, garage door and electric vehicle or generator plug in the garage. Enter the home through the small mud room where you can leave your shoes and coats and head through to the large eat in kitchen. A pantry with pine shelves and a laundry room are accessed from the bright kitchen in their own separate rooms. The living room has a cozy cottagey feel with half log siding on two accent walls. Upstairs you will find a very generous primary bedroom with two large closets and newer windows. The other two bedrooms also have large closets and newer windows. Enjoy the large backyard with apple trees and a clear area for the kids. Situated within walking distance to downtown, this home is close to the Heritage Trail which is used for walking, biking, ATVing and snowmobiling. Close by is the York River and beautiful parks. Walk downtown and enjoy theatre and shopping. This home is move in ready and awaits only your personal touches. (id:47564)
Ball Real Estate Inc.
3525 Highway 37
Belleville, Ontario
HOLD YOUR HORSES - SO MANY UPGRADES! Situated on 56 acres of rested land, this farm is waiting for you to bring your horses! This land can be certified organic, as sprays have not been used and fields have been rested & used for hay. So many upgrades, including: new furnace & new hot water tank, upgraded insulation & drywall upstairs, new flooring in many rooms, fresh paint, new wood stove, new eaves & downspouts, barn repairs (foundation) & new perennials & trees planted! This property could be home to an equestrian operation & features a large, multi-stall, post-and-beam barn with a level-entry hayloft & walkouts from the stalls and additional rooms - leaving options for tack room, drive bay and feed room. The hayloft towers, with impressive hand-hewn timbers, that frame the bones of a structure that has stood the test of time and fieldstone foundation has been repointed by a mason. The acreage is rolling, and has a skating pond in the back acreage, a manicured path takes you from the riding area & paddocks to the farthest stretch of your property. An abundance of hay has been cultivated from the farm's rich soil, which makes the farm self-sustaining (not to mention fruit-bearing trees -plums, apples & more)! The fields have their own northerly entrance to ease burden on the main driveway to your red brick Century home. Handsomely perched above a rock-lined perennial garden, the home has a generous porch for plenty of seating & family BBQs. Step inside to the home's kitchen with new appliances, and a cozy living room with new and efficient fireplace. Formal dining room, family room (currently used as an office), bathroom, laundry & mudroom round out the main level. Upstairs you will find 3 generous bedrooms with new flooring, upgraded drywall and insulation & new paint, as well as a generous family washroom. This acreage needs to be seen and this home is move-in ready! Easy access on a main road to 401 & plenty of room to grow your farm business or homestead. (id:47564)
Century 21 Lanthorn Real Estate Ltd.
8 Mcgill Street
Marmora And Lake, Ontario
Welcome to 8 McGill Street, in Marmora. This beautifully maintained 2-storey brick home is a true testament to pride of ownership, offering 4 spacious bedrooms, 2 updated bathrooms, and an abundance of living space perfect for growing families. Inside, you'll be captivated by the stunning hardwood floors, original trim, and thoughtfully updated kitchen and bathrooms. Storage is never an issue, with plenty of room throughout the home, with closets in every bedroom, and additional storage space in the basement. But it doesn't stop there outside, a 25' x 50' barn provides incredible versatility, ideal for storing vehicles, boats, or anything else you might need. Step into your private backyard oasis, set on just over half of an acre one of the largest lots in town! Unwind in the covered hot tub, host summer barbecues, or take a refreshing dip in the above-ground pool. Not to forget, the perfect front-porch to sip on your morning coffee. Plus, with a durable metal roof, you can enjoy peace of mind for years to come. Located just minutes from local shops, cafs, schools, and parks, this home also offers easy access to the Crowe River and Crowe Lake boat launch perfect for boating, fishing, and swimming. This is small-town living at its finest. Don't miss the opportunity to make this dream home yours! (id:47564)
Royal LePage Proalliance Realty
47 Ponton Street
Belleville, Ontario
Charming Home with Timeless Character & Modern Updates - A Perfect Starter Home or Investment Opportunity Nestled in the heart of Belleville, Ontario, this delightful home offers the perfect blend of historic charm and modern convenience. Belleville, known for its picturesque waterfront, vibrant downtown, and welcoming community, is a fantastic place to put down roots or make a smart real estate investment. With a growing economy, excellent schools, and easy access to major highways, Belleville continues to attract homebuyers and investors alike. This home is an ideal choice for first-time buyers looking for a move-in-ready property with character and space - or for investors seeking a solid rental opportunity in a desirable neighborhood. Key Features: Gorgeous original wood floors, preserving the home's unique character - Spacious principal rooms with elegant arched doorways - a rare architectural touch - Bright, updated kitchen featuring a breakfast bar and dining area - Main floor office/den - perfect for remote work or a quiet retreat - Updated bathrooms with a fresh, modern feel - Finished lower level with a separate walk-up entrance to the garage - excellent in-law suite potential - Private backyard with an above-ground pool - perfect for summer relaxation - Attached garage - Roof shingles replaced in 2017 - Newer white appliances, including a built-in over-the-range microwave. Quiet street in Belleville's desirable West End - close to shopping, parks, schools, and transit . With rising property values and a strong demand for quality homes, this is a fantastic opportunity to own a piece of Belleville's charm while securing a smart real estate investment. Whether you're looking to buy your first home, downsize to something manageable, or expand your rental portfolio, this home checks all the boxes. Garage was previously converted to a workshop. Brand new furnace has been ordered and will be installed prior to closing. (id:47564)
RE/MAX Jazz Inc.
116 Middle Ridge Road
Brighton, Ontario
Nestled amidst serene landscapes and just a stone's throw away from Timber Ridge Golf Course, this exceptional property offers the perfect blend of luxury, comfort, and space. Situated on a sprawling 14 acres (+/-), this 3-bedroom home is a haven for those seeking tranquility and modern amenities. Upon entering, you are greeted by an inviting open-concept layout, where the seamless flow from the great room to the dining area and gourmet kitchen creates an ideal environment for entertaining guests or enjoying quiet family moments. The in-floor and force air heating systems (heat pump)/central air and home equipped with Kohler Generator ensure year-round comfort, while large windows throughout flood the interior with natural light, creating a warm welcoming ambiance. The primary bedroom features a coveted 5-piece ensuite which includes a huge roll in shower and separate tub, providing a private sanctuary within the home. Two additional well-appointed bedrooms and an additional 1.4 bath offers ample space for family members or guests. Home also includes 2-piece bath off the laundry area and garage. For those who appreciate craftsmanship and functionality, a spacious garage awaits, perfect for storing vehicles, tools, and recreational toys. Outside, the rear covered patio has a rough-in for in-floor heating to allow for future enclosure and leads to the expansive property that beckons exploration and outdoor activities, with plenty of room for gardening, recreation, or simply enjoying the picturesque surroundings. The property's proximity to local amenities and easy access to nearby highways ensures both convenience and connectivity. This exceptional home represents a rare opportunity to own a piece of tranquility in a sought-after location. Whether you're looking for a permanent residence or a weekend retreat, this property promises to exceed expectations. (id:47564)
Royal LePage Proalliance Realty
111 Davis Street E
Quinte West, Ontario
Welcome to 111 Davis St E. This 3 Bed 1 bath home sits on a quiet dead end street . On the main level you'll find a large eat in kitchen which has just been completely redone and has stainless steel appliances, living room with pine floors, a family room (currently being used as a playroom for daycare) which has patio doors leading out to a large fenced yard great for pets, kids. Upstairs are 3 bedrooms and a 4pc bath with laundry. Gas furnace and pellet stove 2022. Appliances are also included making this a great start for a new homeowner ! (id:47564)
Royal LePage Proalliance Realty
401 - 1354 Youngs Point Road
Selwyn, Ontario
Luxurious Large 1 Bedroom Plus Den Penthouse Unit In An Historic Century Victorian Building Nestled on 25 Beautiful Acres. Spacious Unit With Gorgeous Exposed Brick Walls and Large Windows for Natural Light and Great Views. Fantastic location only minutes to the Village of Lakefield with its festivals, artisan shops and restaurants, Lakefield College School and Trent University. The building Has Been Completely Renovated From Top To Bottom and features Oversized Windows, 10' Ceilings, Custom Kitchens, Fitted Blinds & Designer Lighting, Security Cameras, Filtered Drinking Water Taps, Sprinkler System, Passkey Entry & Community Vegetable Garden for you to plant your own. Escape The City & Be One Of A Few Lucky People Who Can Call This Exquisite Property And Building Home. Beautiful Private Guest Suite for Overnight Company. 14 Luxury Suites With No Details Spared. Credit Check, Deposit, Rental Application, Income verification and References will be required from any prospective tenants. (id:47564)
RE/MAX Hallmark Eastern Realty
210 Dundas Street W
Brant, Ontario
The perfect blend of country charm and city convenience. Located down from Barkers Bush SW Trail Head in picturesque South Paris, on the corner of a dead end court, this 4+1 bed Zavarella Home is ready for new owners after being in the same family for 20 years, same family since built. A well cared-for corner lot. Featuring an open concept floor plan, spacious bedrooms and a finished basement complete with Dri-Core subfloor, spray foam insulation, and egress windows. The main floor is designed for gatherings and comfort, with a bright, eat-in kitchen, stainless steel appliances(2025), open concept with Family room that walk out to a large fenced-in backyard. The family room, with its large picture windows and cozy gas fireplace, are perfect for a chilly Fall night. Upstairs, you'll find four large bedrooms, each with closet organizers and windows. The primary bedroom has four windows, a large ensuite overlooking the backyard, and a walk-in closet. The fourth bedroom, with its large picture window, cathedral ceiling, overlooks the front yard and offers plenty of closet space, complete with organizers. The basement Offers a bright and comfortable living space, complete with a bathroom and a fifth bedroom. The backyard, recently leveled after the removal of an above-ground pool, features three seating areas and a bbq area. A large shed on the side of the house, side street and front access, and is perfect for relaxing after a busy day. With easy access to the 403, and shopping, this home is conveniently located just 30 minutes from Hamilton,15 minutes from Brantford, 30 minutes from Cambridge, 30 minutes from Woodstock, and only an hour from Mississauga. Come explore all that this home and area have to offer. The family home you've been waiting for is here (id:47564)
Right At Home Realty


