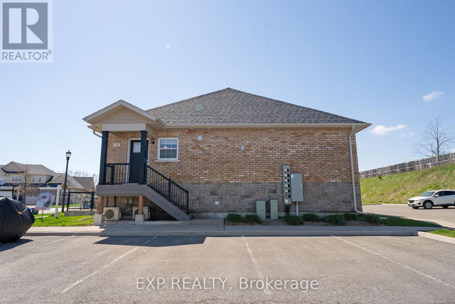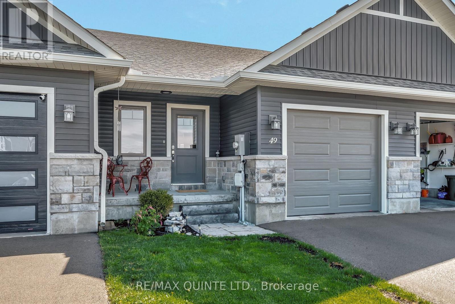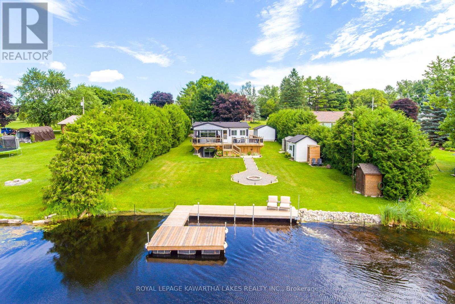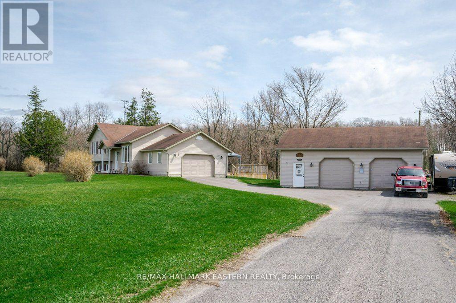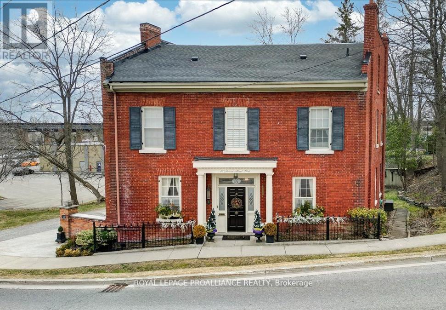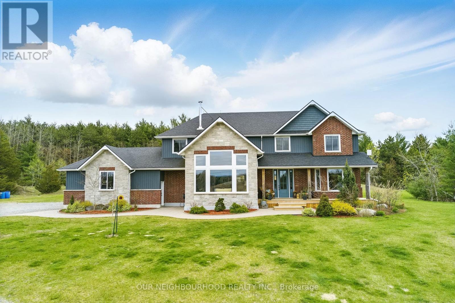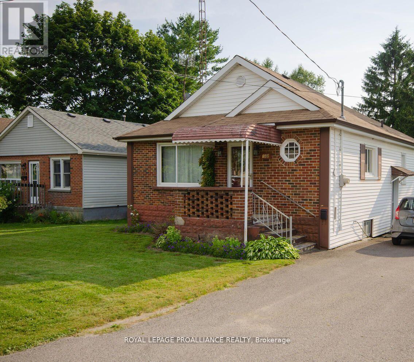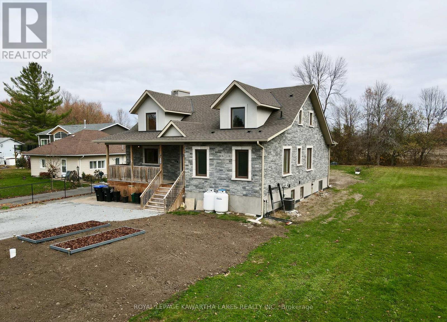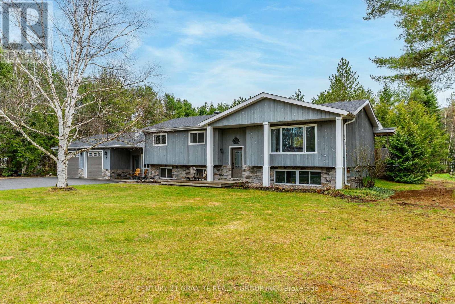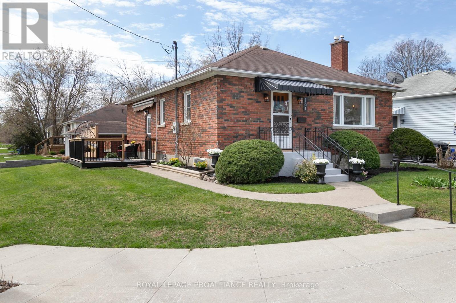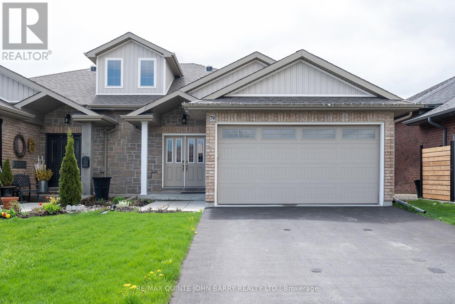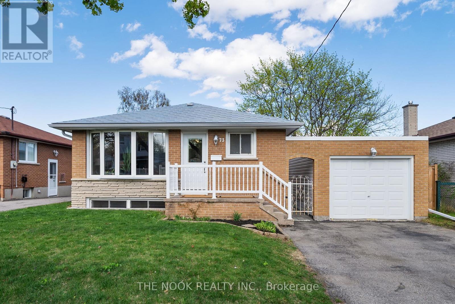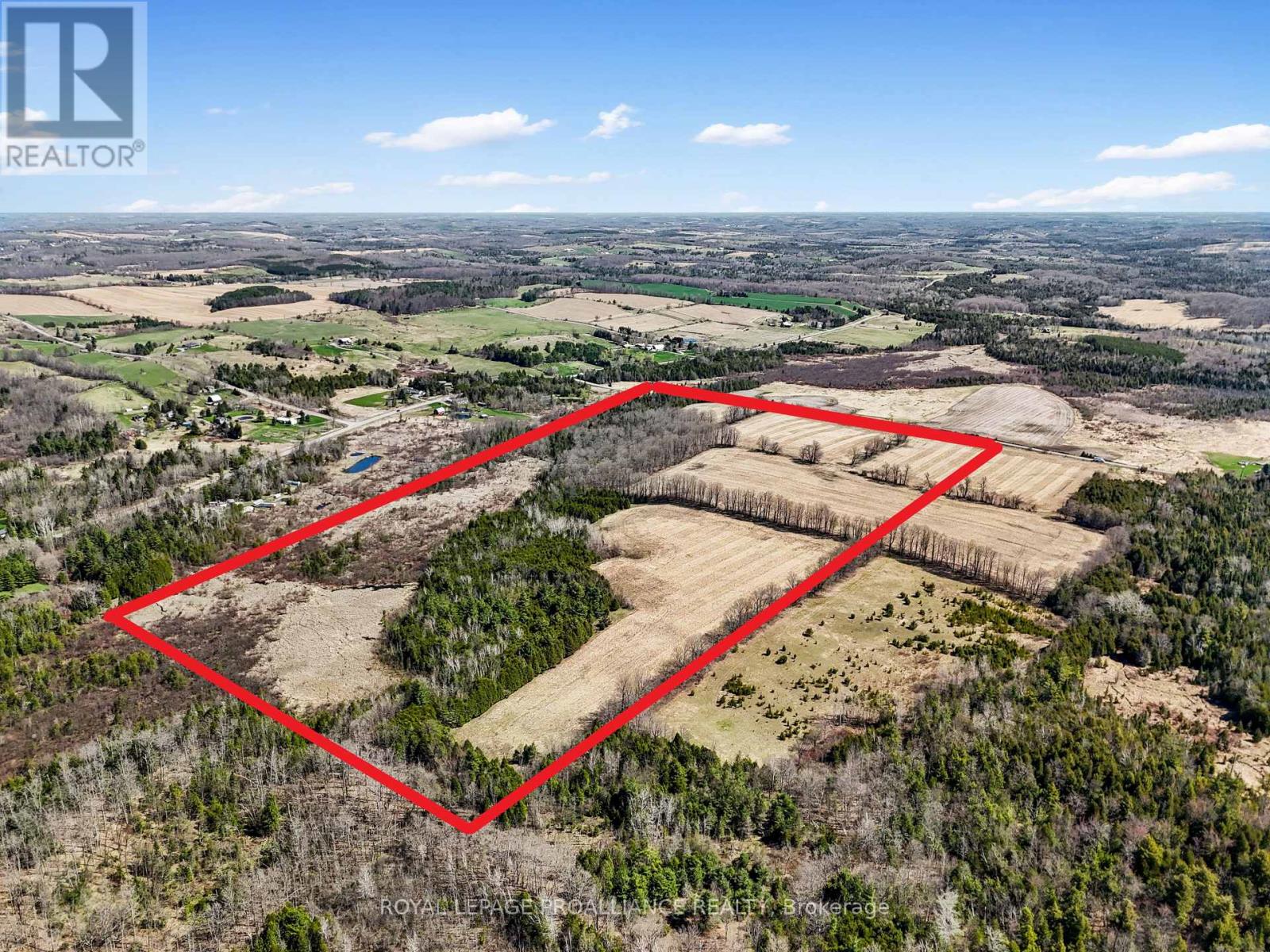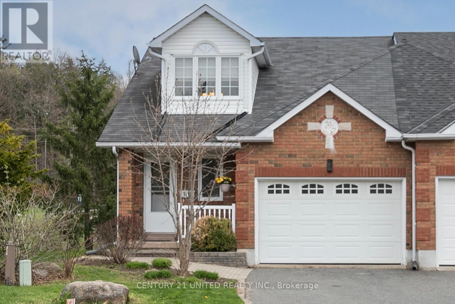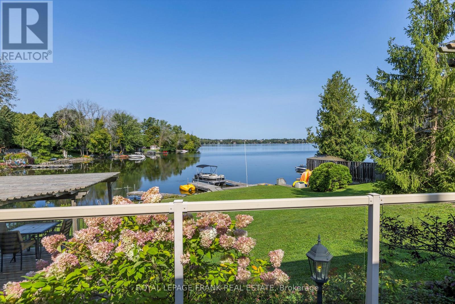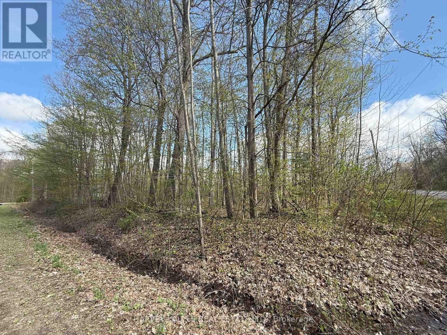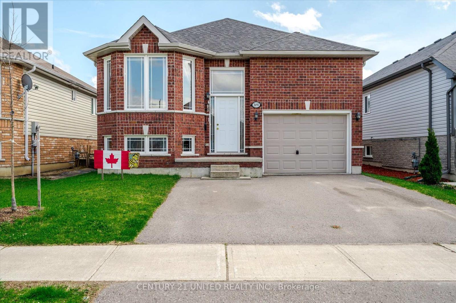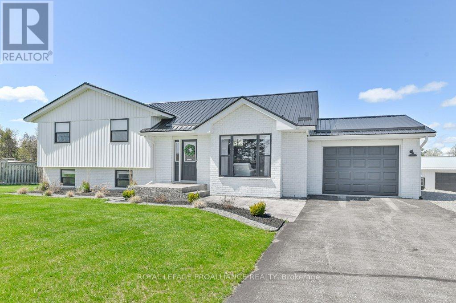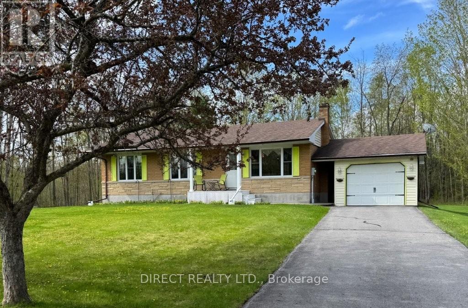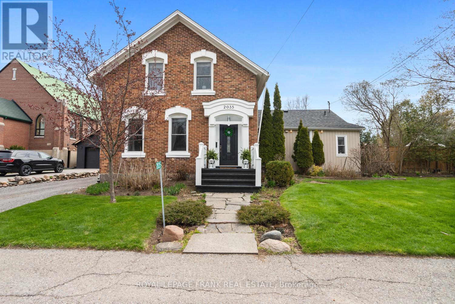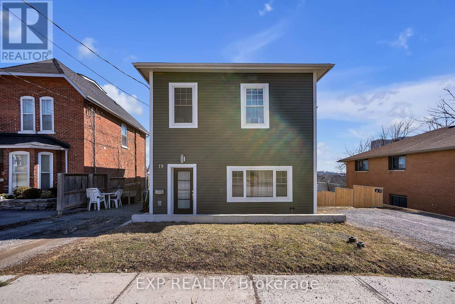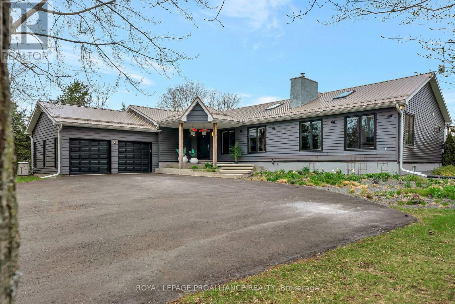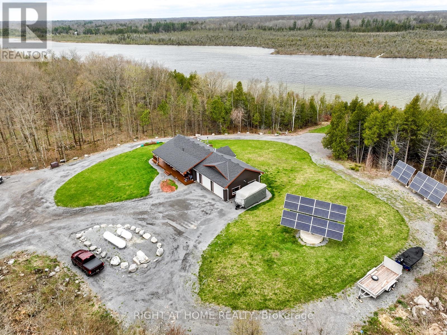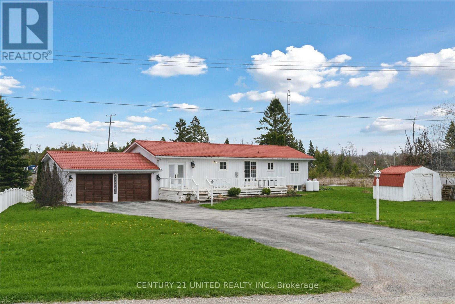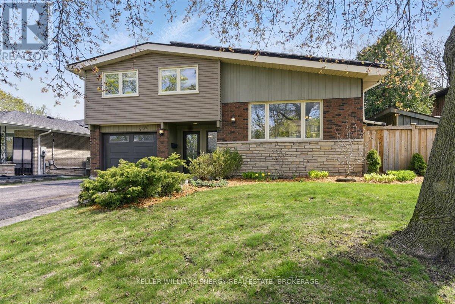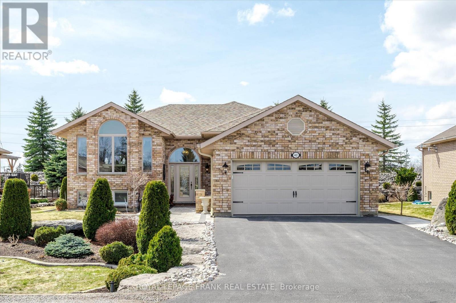 Karla Knows Quinte!
Karla Knows Quinte!306 - 450 Lonsberry Drive
Cobourg, Ontario
This stunning single-story corner/end unit condo offers a perfect blend of contemporary design and everyday functionality. Featuring 2 spacious bedrooms and 1 stylish bathroom, this main-floor unit is designed for easy, comfortable living.Enjoy the convenience of in-suite laundry, an owned water tank, and one owned parking space. Additional visitor parking and street parking provide ample space for guests. Pets are welcome, making this a truly accommodating place to call home.Set in a prime location with four schools within 3 km, this condo offers excellent accessibility to nearby amenities. With its sleek interior, smart layout, and unbeatable location, this unit is ready to impress. (id:47564)
Exp Realty
49 Sandhu Crescent
Belleville, Ontario
Introducing a unique opportunity to own a beautifully crafted townhouse in the thriving community of Belleville. This residence boasts an impeccable design by renowned builder Duvanco Homes, known for their commitment to quality and comfort. Step inside to discover a bright and airy living room featuring vaulted ceilings, complemented by HARDWOOD FLOORING that adds a touch of elegance. The kitchen, equipped with stainless steel appliances, walk in pantry and a large island offers both style and functionality. This townhouse features a main floor primary bedroom, complete with an ensuite and a walk-in closet, ensuring a private and luxurious living experience. Laundry room and a two piece bathroom are also conveniently located on the main floor.The fully finished lower level extends the living space, featuring a family room, a three piece bathroom, an extra bedroom, and a cozy den ideal for guests or as a home office. Living at this location also means enjoying the proximity to local attractions and community features. Just a short stroll away, the Residence Trail offers a scenic escape into nature, perfect for leisurely walks.This townhouse is more than just a home; its a lifestyle waiting to be enjoyed. (id:47564)
RE/MAX Quinte Ltd.
28 Cadillac Boulevard
Kawartha Lakes, Ontario
This updated 2+1 bedroom home with Direct waterfront on the Trent is located on a quiet cul-de-sac & only 10 minutes to Peterborough! Efficient Natural Gas, forced air heat plus a wood stove for those cold winter nights. This home shows pride of ownership from top to bottom and has had many updates in the last several years including kitchen, bathroom, flooring, steel roof, furnace and floating docking system. Walkout from the basement to the beautifully manicured waterfront lot. Detached garage and paved driveway as well as several outbuildings for storage. Make the move to the Kawartha's today and live the cottage lifestyle with boating and fishing right off your own dock. (id:47564)
Royal LePage Kawartha Lakes Realty Inc.
303 - 1890 Valley Farm Road
Pickering, Ontario
Live the lifestyle you've been waiting for in one of Pickerings most sought-after retirement-style communities - Discovery Place by Tridel! This beautifully updated 3rd floor Hudson model offers nearly 1,200 sq. ft. of sun-filled living space with an ideal east-facing exposure for warm morning light and comfortable afternoons. Freshly renovated with new laminate flooring, modern lighting, and updated hardware, this spacious 2-bedroom + solarium, 2-bathroom suite is the perfect blend of comfort and convenience. The open-concept design includes a functional kitchen with pantry storage and ensuite laundry, while three walkouts lead to a large private balconyperfect for quiet mornings or entertaining. The primary bedroom features a generous his-and-hers closet and a full 4-piece ensuite. Ample storage throughout. Includes one underground parking space and a secure locker.Discovery Place is known for its vibrant, amenity-rich lifestyle. Residents enjoy access to both indoor and outdoor pools, hot tub, sauna, fitness centre, tennis, squash, pickleball and shuffleboard courts, a cozy library lounge, games room, BBQ patio, guest suites, and 24-hour gated security with concierge. New electric vehicle charging stations are now available on site (pay-per-use). All-inclusive maintenance fees cover utilities, high-speed Rogers internet, and full access to amenitiesoffering true worry-free living.Ideally located just steps to Pickering Town Centre, GO Transit, parks, and the Chestnut Hill Recreation Centre. Whether you're downsizing, retiring, or simply seeking an active, low-maintenance lifestyle in a welcoming community, this is the one you've been waiting for. Note: Second bedroom does not have a closet. (id:47564)
The Nook Realty Inc.
1755a Salem Road
Prince Edward County, Ontario
NEW PHOTOS!!! Welcome to beautiful Prince Edward County and wine county! This beautiful 3 plus 1 bed, side-split is equipped with a Generlink adapter has a lovely eat-in kitchen that boasts vaulted ceilings and hardwood floors as well as a walkout to your huge 30x30 deck with a 6x12 swim spa and 12x12 metal gazebo with GFI electrical service along with a fenced area for human or furbabies, clothesline, BBQ hookup on back deck and firepit. Perfect place to entertain or enjoy a romantic evening! This amazing, triangular shaped property offers endless possibilities with a detached 36 x 24 ft shop/garage which is heated with a lighted loft for more storage and its own 100 amp service! This home offers loads of closet and storage space as well as room to roam with trails close by for trail rides or hikes. Close to lakes and boat launches (Lake Ontario, Lake Consecon & Weller's Bay)for fishing, swimming, boating, etc. A great place to retire or raise your family!! (id:47564)
RE/MAX Hallmark Eastern Realty
207 - 80 Aspen Springs Drive
Clarington, Ontario
Spacious & Bright Condo with Courtyard Views! Welcome to this beautifully designed condo featuring an open-concept kitchen and living area with a walk-out to the balcony overlooking the courtyard complete with a gazebo and playground. Enjoy a dedicated dining space and a bonus area, perfect for a home office setup! The primary bedroom is bright and spacious, with a 4pc ensuite and walk in closet. Located close to the elevator with a parking space right at the rear entrance for easy access. Low maintenance fees and fantastic amenities including an exercise room, party/meeting room, and a cozy sitting area. Located close grocery stores, rec center, shopping and restaurants. (id:47564)
Our Neighbourhood Realty Inc.
43-45 Dorset Street W
Port Hope, Ontario
Discover timeless elegance and unmatched character in the heart of Port Hope. Built in 1860 to welcome travelers from the Grand Trunk Railway, this storied landmark began its life as Blackhams Hotel, later becoming Martins Hotel in 1875, and eventually the beloved Rochester House. After a fire in 1890, it was reimagined as two semi-detached residences, now masterfully restored into one breathtaking single-family home.This residence boasts a unique trapezoid footprint, blending historic charm with modern sophistication. The home boasts 5 spacious bedrooms, 3.5 luxurious bathrooms, and over 9-foot ceilings adorned with detailed crown moulding. A grand, double living room sets the tone for stylish entertaining, flowing seamlessly into a formal dining room and a chef's dream kitchen outfitted with premium appliances and custom cabinetry. The expansive principal suite is a true retreat, featuring a spa-like ensuite with heated floors, double vanities, a freestanding soaking tub, and a marble walk-in shower. Sunlight pours into the south-facing sunroom, while cedar-planked decking and a beautifully landscaped, private backyard create the perfect oasis for quiet mornings or lively evenings. Located on one of Port Hope's most prestigious streets, this home is just a short stroll to the downtown core, VIA Rail Station, boutique shops, acclaimed restaurants, and a private footpath leading to the harbour. Zoned COM3, the possibilities here are endless whether you envision a luxurious private residence, boutique commercial venture, or a unique live-work combination. This is more than a home it's a rare opportunity to own a landmark, lovingly restored for the next chapter in its story. (id:47564)
Royal LePage Proalliance Realty
37 Hansen Road
Brighton, Ontario
37 Hansen road in beautiful Brighton is the country retreat you've always dreamed of, just down a quiet side road, on over 5 acres of land. With breathtaking views of the Northumberland Hills, this custom 2-storey home offers over 3200 sq. ft of thoughtfully finished living space, blending fine craftsmanship with everyday comfort. Completed in 2020, the home features 5 bedrooms, 2.5 baths, and the finest finishes throughout including 7.5 inch engineered Hickory Hardwood floors (including custom stair treads) and heated tile flooring in the kitchen. The heart of the home is a show-stopping 16x19 great room with soaring 12 foot walls vaulted to 19 feet, accented by custom timber-frame designs and flooded with natural light through the large NorthStar efficient windows. The kitchen is equally impressive with a large island and bar seating, propane cooktop, quartzite counters, and a heated floor for cozy mornings. The well-designed main floor also offers a family room, spacious laundry room, 2 piece bathroom, mudroom/garage entry and large office with built-in cabinetry, adding function and charm. Upstairs, the gorgeous primary suite features a coffered ceiling, walk-in closet, and luxurious ensuite with heated floors and large, custom walk-in shower. Three additional bedrooms and another full bathroom make this level ideal for family living. The partially finished basement offers a fifth bedroom as well as a 'flex room,' and plenty of extra space to grow. The efficient propane furnace and cozy wood burning stove offer warmth on even the coldest days. Enjoy summer days in the 24 foot pool (2023) or unwind on the deck (with propane BBQ hookup) while taking in unforgettable sunsets. Professionally landscaped walkways and gardens (2020) extend the homes elegant charm outdoors. Just minutes to the 401, yet peacefully tucked away, this is more than a house; it's a place to call home. (id:47564)
Our Neighbourhood Realty Inc.
160 Hope Street N
Port Hope, Ontario
Charming bungalow in historic Port Hope... this is the perfect starter or retirement home. Featuring 2 bedrooms, one bath and a gorgeous treed backyard with amazing landscaping. Enjoy the evenings on your covered deck overlooking the gardens. Close to downtown, the river and waterfront. Easy 401 access for commuters. This one is sure to please! (id:47564)
Royal LePage Proalliance Realty
2501 Lakeshore Drive
Ramara, Ontario
Welcome to 2501 Lakeshore Dr. Built in 2018 and Located Across the Street From Beautiful Lake Simcoe. This Stunning 2500 Square Foot Home Showcases Premium Finishes Throughout. Open Concept Main Floor is Perfect For Entertaining and Features 20 Foot Vaulted Ceilings with Wood Beams, Chef's Kitchen with Quartz Counter Tops and Large Island, Propane Fireplace, Surround Sound System, and Walk out to Covered Back Deck with Pot Lights and BBQ Propane Hook Up. Main Floor Bedrooms Include a Primary with Walk out to Deck, Built in Closet and 3 Piece Ensuite. Additionally There are 2 More Large Bedrooms Each with Their Own 3 Piece Ensuite. The Finished Lower Level Highlights a Gorgeous Wet Bar, Pot Lights, and Powder Room. Upstairs You Will Find a Bright Loft Overlooking the Main Floor With Views of the Lake. The Front Porch is the Perfect Spot For Quiet Reflection, Overlooking the Street. This Home Offers All The Comforts and Dependability Needed, With a Brand New Class IV Biofilter Septic System, Propane Backup Generator, UV Light Water System, Air Circulation System, Spray Foam Insulation and Surveillance System. Located in a Lovely Waterfront Community, Within Walking Distance to Mara & Prophet Beaches. Just Over an Hour to the GTA, 15 Minutes to Orillia. **EXTRAS** *Some furniture is negotiable (id:47564)
Royal LePage Kawartha Lakes Realty Inc.
4 Airview Drive
Bancroft, Ontario
Welcome to your new home in the exclusive Waterhouse Lake subdivision where luxury living meets natures tranquility! This updated bungalow sits on a level 1.25-acre lot and offers private 1/30th ownership of a 7 aces on Waterhouse Lake, including exclusive access to a residents-only beach and park just steps from your front door. Whether you're swimming, paddling, or just soaking up the sun, every day feels like a retreat. Inside, the main floor features an open-concept kitchen, living, and dining area with walkouts to a spacious deck perfect for entertaining or unwinding with family. The kitchen includes quartz countertops, tile flooring, a stylish butcher block eat-in island, and modern finishes throughout. There are three main floor bedrooms, including a generous primary, and a beautiful 4-piece bathroom with hardwood floors throughout the level. A large mudroom with a second entrance leads to two versatile rooms ideal for home offices, walk-in closets, or hobby spaces. The finished lower level is designed for both relaxation and functionality. It includes a cozy rec room with a wood-burning fireplace, one additional bedroom, a 3-piece bathroom, a laundry room, an sewing/office room , a sauna and change room, and a cold room plenty of space for guests or extended family. Outside, you'll find a double heated attached garage, large paved driveway, backyard with gardens, sheds, and wide-open space to enjoy nature. All this just 5 minutes to Bancroft, 2 minutes to a golf course and heritage trail, and 10 minutes to the Eagles Nest Lookout an incredible hiking destination. (id:47564)
Century 21 Granite Realty Group Inc.
706 Monaghan Road
Peterborough South, Ontario
Welcome to this well-maintained 2+1 bedroom bungalow located in a convenient south-end neighborhood, just minutes from Highway 115 and within walking distance to local schools. Inside, you'll find a functional and inviting layout featuring an open-concept living room and eat-in kitchen, perfect for everyday living and entertaining. The living room and two main-floor bedrooms showcase beautiful hardwood floors, adding warmth and character throughout. The updated four-piece bathroom offers a modern touch, and the partially finished basement includes a third bedroom and rec room, providing extra space for a family room, home office, or play area. Outside, enjoy a fully fenced backyard, a detached single garage, and a double-wide concrete driveway offering ample parking. Relax on the back porch and take comfort in the recently replaced roof (2024). This move-in-ready home offers excellent value in a family-friendly location. Book your showing today! (id:47564)
RE/MAX Hallmark Eastern Realty
15a Main Street
Marmora And Lake, Ontario
Gorgeous renovated 3 bedroom home located on the banks of Crowe River close to Callaghan rapids & conservation. High end kitchen with center island, quartz counter and stainless steel appliances. Main floor laundry and two bathrooms. Central air conditioning and private driveway. (id:47564)
RE/MAX Jazz Inc.
77 Bayshore Road
Dysart Et Al, Ontario
Welcome to 77 Bayshore Rd A Warm & Welcoming Family Home in fabulous Haliburton! This beautifully maintained 3-bedroom, 4-bathroom bungalow is set on a generous 0.5-acre lot just minutes from downtown Haliburton, scenic parks, and stunning lakes the perfect blend of peaceful country living and convenient town access. Step inside and feel instantly at home with rich hardwood flooring throughout the main floor, an updated kitchen ideal for cooking and entertaining, and a layout that offers both function and comfort. The sun-drenched year-round sunroom, complete with a cozy gas fireplace, is the perfect spot to relax with a coffee or host friends and family all year round. The spacious living room features large windows overlooking the front yard and a second gas fireplace, creating a warm, welcoming atmosphere in every season. Retreat to the primary bedroom offering a peaceful view of the front yard, a private 3-piece ensuite, and tons of natural light. Two additional bedrooms and multiple bathrooms make this a fantastic setup for families or guests. Downstairs, the partly finished basement gives you room to expand perfect for a rec room, home office, gym, or future in-law suite. Enjoy the convenience of an attached 1.5-car garage, and take in the peace and privacy of your own half-acre lot, ideal for kids, pets, or simply enjoying nature in your own backyard. Location is key and this home is only driving minutes to everything this beautiful town has to offer; shopping, grocery, healthcare, parks, lakes, schools & HWYs. (id:47564)
Tfg Realty Ltd.
161 Shuter Street
Quinte West, Ontario
Welcome to 161 Shuter Street, where charm meets practicality and your Pinterest boards start trembling with excitement. This 3-bedroom brick bungalow sits proudly on a sunny corner lot like it's got nothing to prove - but trust us, it does. Inside, you'll find a bright and cheerful main floor, complete with two bedrooms boasting cedar-lined closets (because your clothes deserve luxury too), a stylishly updated bathroom, and a living room with a gas fireplace that whispers, "I'm cozy but make it classy." The kitchen? Oh, it's got mid-century vibes and a built-in buffet that says, "I store things AND I'm cute." There's room to renovate someday, but honestly - it's already giving personality. Downstairs, there's a spacious third bedroom, workshop for your DIY dreams (or Pinterest fails), cold storage for your Costco runs, and a separate entrance in case you want to host guests, in-laws, or your teenager who "needs space". Outside is where this home really drops the mic: Fully fenced yard? Check. Fire Pit? S'mores ready. Side Patio with awning? Shade, baby. Perennials? Tulips, lilacs, hydrangeas - it's a whole vibe. Top it all off with a detached garage, new double-wide driveway, newer furnace, central air, and a location close to schools, parks, and CFB Trenton. Basically, it's got everything but you. Come see it before someone else's dreams come true. This one's not sticking around. (id:47564)
Royal LePage Proalliance Realty
79 Cortland Crescent
Quinte West, Ontario
Welcome to this charming semi-detached bungalow in the desirable AppleGroves Acres community! Ideally located close to all amenities, CFB Trenton, and Hwy 401, this home offers convenience and comfort in a quiet, family-friendly neighborhood. Built in 2015 with a stylish brick and stone exterior, this well-maintained bungalow features an inviting open-concept layout on the main floor. Enjoy a spacious kitchen with ample cabinetry, note the sun tunnel and a bright dining area, and a cozy living room that has door (as-is) to a private deck - perfect for entertaining or relaxing. The main level includes two generous bedrooms, including a primary suite with a 3 pc ensuite and double closet. A second 4 pc bathroom and option of main-floor laundry add to the functionality of the space. The fully finished lower level extends your living space with a large rec room, a third bedroom, 4 pc bath, and a utility/storage room. This move-in ready home combines modern comfort with practical design and a short walk to the Park. (id:47564)
RE/MAX Quinte John Barry Realty Ltd.
73 Vancouver Court
Oshawa, Ontario
Welcome To 73 Vancouver Court! A Beautifully Renovated, All Brick Bungalow Located On A Massive Lot In A Mature Quiet Neighbourhood Nearing The Whitby/Oshawa Border. Ideal For First-Time Buyers, Downsizers & Investors - This Quaint Home Features An Open Concept Living & Dining Area, Great Sized Updated Kitchen With Stainless Steel Appliances & Centre Island With Breakfast Bar, 3 Bedrooms On The Main Floor With An Updated 4-Piece Bathroom. The Finished Basement Features A Separate Side Entrance, Large Open Living Space, A 4th Bedroom, Plenty Of Storage Space & An Updated 3-Piece Bathroom. With A Separate Entrance, This Home Has Perfect Potential For Generating Rental Income Or Multi-Generational Living. Additional Updates Include New Garage Siding 2021, Closet Systems, New Insulation In Basement, New Privacy Fencing, New Eaves With Buried Downspouts, New Backyard Patio/Landscaping. Minutes To Schools, Parks, Oshawa Centre, Shopping, Public Transit, 401 & All Of The Major Amenities That Oshawa, Whitby & Durham Region Have To Offer! (id:47564)
The Nook Realty Inc.
5 - 75 Southbank Drive
Bracebridge, Ontario
Waterfront End Unit Townhouse in the Heart of BracebridgeNestled in a serene Muskoka setting, this beautifully maintained 2-bedroom end unit townhouse offers picturesque views of the tranquil Muskoka River. With direct river access, a sandy shoreline, and a private (exclusive to the condo) dock, it's a perfect launch point for boating adventures across Lakes Muskoka, Rosseau, and Joseph.Enjoy the carefree lifestyleno snow to shovel or grass to cutwhile relaxing on one of two spacious riverside decks, ideal for entertaining or simply soaking in the scenery. Inside, a large, bright kitchen with a breakfast bar invites culinary creativity, while the open-concept living and dining areas frame peaceful water views.Upstairs, two expansive bedrooms offer double closets for ample storage. The fully finished basement adds functionality with a rec room, laundry facilities, and an additional shower. Just minutes from Bracebridges vibrant downtown, you'll enjoy boutique shopping, dining, and year-round events.This is Muskoka living at its finestwhether as a full-time residence or a relaxing riverside retreat. Freshly Painted, Roof 2016, Range Hood and Stove 2016, Updated Windows, Updated carpet 2017, Rec Room Floor 2018, Dock 2022 (id:47564)
Revel Realty Inc.
Pt Lt 16 -17 Mcdonald Road
Alnwick/haldimand, Ontario
Discover the perfect blend of nature and opportunity with this expansive 101 acre parcel of vacant land nestled in beautiful Northumberland County. Boasting approximately 40 acres of workable land, this property offers excellent potential for agricultural ventures, hobby farming, or custom rural development. The remaining acreage is a diverse mix of mature forest, home to a variety of hardwoods including stately maple trees, ideal for those interested in sustainable forestry or even maple syrup production. A natural stream meanders through the property, enhancing the tranquil setting and supporting local wildlife, making it a haven for nature enthusiasts and outdoors lovers. With gently rolling terrain, multiple potential building sites, and a peaceful, private setting, this property is perfect for those seeking a country retreat, recreational getaway, or long-term investment. Located within easy driving distance to amenities and just a short trip to Highway 401, the land offers both seclusion and convenience. Whether you're dreaming of a private estate, looking to expand your agricultural holdings, or simply want to enjoy the serenity of rural Ontario, this property delivers the space, resources, and natural beauty to make it a reality. (id:47564)
Royal LePage Proalliance Realty
1301 Eagle Crescent
Peterborough West, Ontario
Premium 3 bedroom, 2 storey end unit townhome backing onto greenspace in sought after West end! This home features 3 bedrooms, with the primary on the main floor and 2 full bathrooms plus a 3rd bath rough-in. Beautifully well-kept open concept living with hardwood floors and an outdoor oasis with newer deck overlooking the pond and greenspace. Enjoy main floor laundry and direct access from the 1.5 car garage into the home. Located close to public transit, PRHC Hospital and many amenities. This home is truly a must-have and provides both comfort and convenience. (id:47564)
Century 21 United Realty Inc.
490 Mcconnell Drive
Selwyn, Ontario
490 McConnell Drive, Selwyn Waterfront Living at Its Finest! Welcome to lake life on beautiful Chemong Lake! This charming 3-bedroom, 2-bathroom home offers 108 feet of waterfront, perfect for boating, fishing, and enjoying breathtaking views. Located just 14 minutes from Peterborough, you'll love the peaceful lakeside setting combined with the convenience of high-speed internet and natural gas. The home features a walkout basement for easy access to the waterfront, plus a newer septic system (5 years old) and a septic pump (1 year old) for added peace of mind. Relax and take in the views from the deck overlooking the water, or unwind in the screened-in gazebo, ideal for lakeside entertaining. Whether you're searching for a year-round home or a weekend retreat, this property offers the perfect blend of comfort, charm, and waterfront living. Don't miss your chance to own your own slice of paradise! (id:47564)
Royal LePage Frank Real Estate
0 Oakwood Lane
Greater Napanee, Ontario
Considering building your own home? Don't miss your opportunity to purchase a beautiful 1.48 acre vacant lot in an area of executive homes. Drilled well already in place. The lot has deeded water access across the street and down a short lane right into Carnachan Bay. There is even room to leave a canoe or rowboat near the shoreline. The lot is treed with mature deciduous trees allowing you to decide how many you want to remove or leave to give you a wonderfully natural and private setting for your new home. This hidden gem of an area is a quick drive to the Glenora Ferry that takes you from Adolphus town across to Prince Edward County where you can experience amazing wineries, restaurants and shopping. Bring your vision and get ready to be enchanted. (id:47564)
Harvey Kalles Real Estate Ltd.
16895 Simcoe Street
Kawartha Lakes, Ontario
Welcome to this well-maintained 4-bedroom, 2-bathroom home that's perfect for first-time buyers or anyone looking for a cozy, move-in-ready space with room to grow. Situated on a spacious lot, this property offers a detached garage, plenty of outdoor space, and a prime location close to everyday amenities.Step inside to find beautiful hardwood floors, a warm gas fireplace, and a bright, finished porch that's ideal for morning coffee or a playroom. The kitchen and living areas flow nicely for both daily living and entertaining. Upstairs, you'll find a dedicated office spacegreat for remote work or study the fourth bedroom and a 3 pc bath.Additional highlights include vinyl windows, a full basement for storage, a rec. room and lots of storage, and a gas furnace with central air for efficient comfort. You'll love being within walking distance to a convenience store and the scenic Woods of Manilla.This home combines charm, function, and a great location don't miss your chance to make it yours, somewould say this an ideal place to raise a family or retire with ease. (id:47564)
Royale Town And Country Realty Inc.
22 Division Street
Cramahe, Ontario
Welcome to your turnkey bungalow in the charming village of Colborne, where timeless character meets modern comfort. This inviting 2-bedroom, 2-bathroom recently renovated home is nestled on a peaceful street, just moments from quaint shops and restaurants and the scenic Rotary Park. Step inside to discover a beautifully updated kitchen designed for everyday living, equipped with new stainless steel appliances and plenty of storage. Your enclosed porch at the front of the house is the perfect place to welcome guests or enjoy your morning coffee. Entering the main floor you'll find the light-filled family room offering generous space for gathering and relaxing. Tucked at the back of the home through french doors, a private den with a picture window frames tranquil views of the large private backyard and perennial garden, your private haven of colour and calm through the seasons. Outside the side door, a perfectly sized covered deck perfect for those rainy nights with a glass of wine and your favourite book. A finished basement, with 2 piece bathroom, large rec room with tons of storage and detached garage adds convenience, while quick access to the 401 makes commuting a breeze. Full of warmth, charm, and natural beauty, come see why 22 Division St is a great place to call home. (id:47564)
Chestnut Park Real Estate Limited
94 Grandview Street S
Oshawa, Ontario
Welcome to 94 Grandview Street South in Oshawa, a home with a VIEW! This property boasts a fantastic view to the West including Toronto skyline! Two huge balconies grace the back of the house, offers both levels multiple walk out options. This property is UNIQUE and much larger than it appears, a real must-see to believe! The Main floor features 3 Bedrooms and ample living space, while the Lower level features a 1 Bedroom self contained suite suitable for in-laws or extended family. A bonus Basement room provides the perfect space for parties or as a games room. The spacious Backyard includes multiple tiers suitable for separated gardens or lounge areas. Basement currently vacant, Main floor tenanted. New Kitchen counter tops (2025), newer laminate flooring on main floor, Tankless Hot Water Heater owned. (id:47564)
Keller Williams Community Real Estate
17 Briarwood Crescent
Belleville, Ontario
Welcome to this beautifully maintained bungalow in Belleville's desirable East Hill, offering over 2,200 sq. ft. of finished living space. Designed for comfort and function, the main level features three spacious bedrooms and a bright, open-concept living and dining area with large windows that flood the space with natural light. The primary bedroom includes a unique bonus private Muskoka room perfect for morning coffee or quiet evenings. The fully finished lower level adds exceptional versatility with two additional bedrooms, a full 3-piece bathroom, and a cozy recreation room complete with a gas fireplace, ideal for entertaining or relaxing. Step outside to your private backyard oasis, complete with a tall, fully fenced yard, inground pool, and a charming cabana house, the perfect space for summer fun and outdoor living.This exceptional home is nestled in one of Bellevilles most sought-after neighborhoods and is ready to welcome its next owners. (id:47564)
Royal Heritage Realty Ltd.
4431 Guthrie Drive
Peterborough South, Ontario
Welcome home to 4431 Guthrie Dr! This lovely 3-bedroom, 1.5-bath all-brick bungalow sits on a spacious lot and offers charm, comfort, and convenience. The home features a newer kitchen with stone countertops, a beautiful 4-piece bathroom, hardwood floors, fresh paint, a cozy fireplace with custom mantle, and a stylish barn door at the front closet. A newer drilled well (8 GPM), updated breaker panel, and newer septic system provides peace of mind. The bright 3-season sunroom just off the kitchen is a perfect spot to enjoy your morning coffee and leads directly to the attached garage, which includes a 60 amp pony panelgreat for hobbyists, EV charging, or future projects. The lower level features a spacious rec room with high ceilings, lots of windows making it bright, a 2-piece bath, and a good-sized storage/utility room. Located less than a minute to Hwy 115 and just 7 minutes to downtown Peterborough, this home offers the perfect blend of space, comfort, and easy access to parks, schools, and amenities. Perfect for first-time buyers, young families, or retirees looking for space and convenience.. A Must see. ** This is a linked property.** (id:47564)
Royal LePage Kawartha Lakes Realty Inc.
28 Eastfield Crescent
Clarington, Ontario
Welcome to 28 Eastfield in prime south Courtice. This beautiful yet affordable detached brick bungalow presents an opportunity for many types of buyers. excellent down sizing option, first time buyer or multi family with the basement being in law suite ready. Efficient main floor with living and eat in kitchen, two beds and full bath. walk out to deck and hot tub with no one behind! Fully finished basement with large living/rec space, additional bedroom and full bathroom. Great curb appeal, value and ample total living space. Steps to the newest Tims in Courtice, as well as amenities/gas. Easy trip to the 401 on ramp at Harmony for easy commutes. Short drive to all shopping. Close to schools in a quiet, friendly and sought after subdivision. Well maintained and completely move in ready. (id:47564)
Tfg Realty Ltd.
2691 Foxmeadow Road
Peterborough East, Ontario
Welcome to this well-maintained all-brick bungalow located in Peterborough's desirable East End! This charming 2-bedroom, 2-bathroom home offers an inviting open-concept living room, dining area, and kitchen perfect for modern living and entertaining. The bright, functional layout is complemented by a spacious unfinished basement, offering endless potential for additional living space, a workshop, or storage. This home has been well-maintained Outside, enjoy a low-maintenance garden and off-road parking for 2 vehicles, along with a single-car garage. With easy access to parks, shops, schools, and major highways, this home offers comfort, convenience, and opportunity. This home has been well-maintained, all you have to do is move in and make it your own! (id:47564)
Century 21 United Realty Inc.
121 River Street E
Trent Hills, Ontario
Welcome to this beautifully updated 2 bedroom, 2 bathroom brick bungalow nestled in the heart of Campbellford. Situated on a desirable corner lot, this charming home offers a perfect balance of classic appeal and modern comforts. As you step inside, you'll immediately notice the abundance of natural light that fills the space, creating a warm and inviting atmosphere throughout. The bright, layout is perfect for relaxing or entertaining, with large windows framing picturesque views of the surrounding neighbourhood. The home features numerous updates, ensuring you can move in with peace of mind. From the refreshed kitchen and bathrooms to the new flooring and fixtures, as well as many other updates. The spacious living areas are ideal for both everyday living and hosting guests. With extra rooms in the basement for a family rec room, a craft room, or home office. Endless opportunities. Outside, the corner lot offers ample space for outdoor activities, gardening, or simply enjoying the fresh air. The property is within walking distance to all of Campbellford's amenities, including shops, restaurants, parks, and more, making this location incredibly convenient. This home is a must see! (id:47564)
Exit Realty Liftlock
451 West Diamond Lake Road
Hastings Highlands, Ontario
Welcome to 451 West Diamond Lake Rd this one-owner retreat is nestled on over half an acre with 100 feet of clean, deep waterfront on stunning Diamond Lake. This spacious and bright 2300+ sq. ft., 4-bedroom, 3-bathroom home was custom designed for comfort, relaxation, and year-round enjoyment. The main level features soaring cathedral ceilings, creating an open and airy feel, while the walkout lower level boasts a cozy family room centered around a beautiful stone fireplace perfect for cool summer nights or winter getaways in this four season home. Step outside to your large beautiful lot, private dock, ideal for swimming, boating, or casting a line in one of the regions most desirable lakes. Whether you're entertaining, exploring the lake, or simply unwinding, this property offers the privacy, space, and setting to make every season unforgettable. (id:47564)
Bowes & Cocks Limited
145 Pemberton Road
Richmond Hill, Ontario
Welcome to 145 Pemberton Road - where charm, space, and location come together in one of Richmond Hill's most sought-after neighbourhoods, North Richvale. This elegant custom 2-storey brick home sits proudly on a 0.22-acre lot and offers nearly 2,900 sq ft of living space, plus a mostly finished basement for even more room to enjoy. With a total of 6 bedrooms, 4 bathrooms, and 3 fireplaces, there's no shortage of comfort, character, or room to grow. The main floor in-law suite - with its own separate entrance, bedroom, bathroom, kitchenette, and spacious family room with fireplace - makes this a fantastic option for multi-generational living or hosting guests with ease. The welcoming eat-in kitchen opens to a private, fully fenced backyard featuring a beautiful patio-ideal for entertaining or relaxing on warm evenings. Plus there is a grand foyer with circular staircase up to the second level, and a roomy living room and dining room combination on the main level. The second level features 4 bedrooms and 2 bathrooms, including the primary suite. Much of the home features rich hardwood flooring, an abundance of natural light, and timeless curb appeal. Downstairs, the basement offer a rec room, wet bar and ample storage space, perfect for hobbies or hangouts, as well as a bedroom and bathroom. An attached 2-car garage adds everyday convenience, and a few cosmetic updates could truly make this home shine even brighter. Located close to everything - shopping, dining, top-rated schools, highways and public transit - this is your chance to own a classic family home in a premium location. Don't miss your opportunity to make this your forever home. (id:47564)
RE/MAX All-Stars Realty Inc.
8857 Racetrack Road
Hamilton Township, Ontario
Not every home feels like a hidden chapter in your life story but this one just might. Set on 8+ acres just north of Cobourg, this property blends natural beauty, thoughtful design, and a quiet kind of luxury that's hard to find. Wake up to sunrises over your private pond, enjoy morning coffee on the covered back deck, and spend your evenings skating in winter or poolside in summer under the open sky. With mature trees, and curated landscaping, its a place where every season has something to offer. Inside, the home is filled with light and warmth. Soaring 14 ceilings and expansive windows create an airy, elevated feel. The layout is practical and elegant with four large bedrooms and four full bathrooms, offering flexibility and privacy for family and guests alike. The main-floor primary suite is a true retreat, complete with a sunken soaker tub and serene views. The walkout lower level invites you to unwind or entertain, with nearly 9 ceilings, a double-sided gas fireplace, French doors, and wide-open spaces for relaxing or hosting. A large home gym (formerly a theatre room) offers even more potential for how you live. The outdoor living is just as impressive. A heated in-ground pool is framed with wrought iron fencing, interlocking stone, and an irrigation system that keeps everything lush and green. Covered front and back porches invite year-round enjoyment. There's a two-car attached garage, plus a detached, insulated two-car garage set apart from the home ideal for storage, hobbies, or future workspace. A circular driveway completes the picture, offering both function and a grand welcome. This isn't just a home it's an experience. Private, peaceful, and perfectly positioned to make everyday life feel extraordinary. (id:47564)
Royal LePage Proalliance Realty
1640 Carman Road
Quinte West, Ontario
Welcome to 1640 Carman Road in Quinte West- an exceptionally renovated home nestled on a sprawling country lot just 15 minutes to the 401 and downtown Trenton. This thoughtfully updated residence offers a blend of modern finishes and functional design, perfect for those seeking peace, privacy, and plenty of space for vehicles, tools, and toys. The main level features an open-concept layout with vaulted ceilings and a bright, spacious living area. A few steps up, you'll find a stunning white shaker-style kitchen with granite countertops, a butcher block island, subway tile backsplash, and stainless steel appliances, all less than three years old. This carpet-free home offers three bedrooms on the upper level and one bedroom on the lower level, which also boasts a cozy fireplace and abundant natural light thanks to large windows and walkout access from three separate exits. Enjoy the convenience of an attached single-car garage as well as a detached 30' X 34' heated triple-car garage with a lean-to. This impressive space features an oversized garage door, woodstove and propane heat, running water, and a welding plug-perfect for hobbyists or anyone in need of a serious workshop. Step outside to relax on the composite deck or entertain on the stamped concrete patio overlooking the peaceful backyard. Additional highlights include keyless entry at both the detached garage and main entrance, New roof and windows an owned propane hot water tank, and Bell Fibe available at the road. A truly move-in-ready property offering the best of country living with modern comfort. (id:47564)
Royal LePage Proalliance Realty
513 Old Madoc Road
Belleville, Ontario
Charming 1,100 sq. ft. Bungalow on 12 Acres close to Belleville & only 8 minutes from Hwy. 401. This delightful home offers a serene retreat with plenty of space for relaxation and recreation. The open-concept layout features an eat-in kitchen equipped with ample cupboards, perfect for culinary enthusiasts. On the main level, you will find two bedrooms, spacious living room and a 4-piece bath. The full finished basement adds valuable living space, featuring an additional bedroom, a 3-piece bath, and a recreation room ideal for family gatherings or entertainment. Enjoy the tranquility of a sunroom overlooking the expansive backyard featuring a chicken coop and a year-round creek, enhancing the property's natural beauty. Comfort is assured with forced air propane heating and central air conditioning. Featuring an attached one car garage plus a detached workshop perfect for projects or additional storage. For those interested in making their own maple syrup, there is also maple bush on the property. With a paved driveway and a private setting, this bungalow is truly a pleasure to show. Don' t miss out on this unique opportunity! YouTube video available. (id:47564)
Direct Realty Ltd.
2035 Newtonville Road
Clarington, Ontario
Experience the timeless charm of this impeccably maintained century home, seamlessly blended with modern comforts. You'll love the spacious eat-in kitchen featuring abundant granite countertops, a breakfast bar, and its own cozy fireplace perfect for gatherings. Affectionately known as "The Manse," this 2,500 sq. ft. residence offers 3 updated washrooms, including a full 5-piece ensuite bath retreat from the principal bedroom. The attached 3-car insulated and heated garage/workshop is ready for all of your projects! Sunlit main-floor office, and convenient main-floor laundry. Rich wooden plank floors add warmth and character throughout. Situated on a professionally landscaped premium lot, this home truly has it all. A true lifestyle in the country close to wineries, skiing at Brimicombe, ATV/snowmobile trails of the Ganaraska Forest, all while being in Durham Region with quick and easy access to the 401 highway. (id:47564)
Royal LePage Frank Real Estate
19 Isabel Street
Belleville, Ontario
WHERE ELSE CAN YOU FIND A DUPLEX THIS BIG? 9 beds. 5 baths. Over 2,500 sq ft. And yes, it still cash flows. Welcome to 19 Isabel Street, a gigantic, fully legal duplex featuring two self-contained units, each with separate entrances, hydro, and water meters. Whether you're an investor, part of a multi-generational family, or planning to house hack, this home offers unmatched flexibility. The front unit features 6 bedrooms and 3 bathrooms, while the rear unit includes 3 bedrooms and 2 bathrooms both updated with modern kitchens and smart layouts. Enjoy separate driveways, a large backyard, and the ability to live in one unit while renting the other. Located just 20 minutes from CFB Trenton, schools, parks, shopping, and transit, this is a rare, turn-key duplex you wont want to miss. Watch your investment grow, or live mortgage-free. (id:47564)
Exp Realty
202 - 19 Hampton Lane
Selwyn, Ontario
Welcome to 19 Hampton Lane in Lakefield. The quiet "Lilacs" community is where you will find this beautiful open concept condominium. Inside this spacious condo you will enjoy the kitchen featuring quartz countertops and Samsung Stainless Steel appliances for convenience and flexibility. The primary bedroom features his and her closets and ensuite with walk-in shower. The second large bedroom features double closets. The living room leads to a covered balcony, perfect for enjoying your morning tea or coffee. Other features include washer and dryer, ceramic tile, power blinds, engineered hardwood and recessed lighting. 19 Hampton Lane is a secure building with an inviting front entrance and elevator for convenience. Unit #202 has a 25'x9' storage space in the basement and a parking space visible from your balcony. If additional parking is required, garage space is offered for sale through the developer Triple T based on availability. (id:47564)
Century 21 United Realty Inc.
81 Main Street
Brighton, Ontario
A remarkable Family Residence along Northumberland's Apple Route in the quaint downtown area of Brighton, and right on Main Street for the Entrepreneur and Home-Based Business Owner looking to establish themselves in the thick of it. Built in 1850, and updated over the last 20 years, you will immediately feel at home as you cross the threshold and get wrapped up in a light and warm energy. A total of 5 bedrooms and 2+2 bathrooms are spread across 2 Floors and 3500sf, and can be separated into two distinct areas by the closing of 2 through-doors, a remnant of its former life as a Duplex. The main level welcomes you with a grand front reception room showcasing 13-14ft ceilings, full-height windows, a wood-burning fireplace, and stunning moldings. This room (and private 2pc bath) have been the anchor of several successful family businesses. The rear of the main level is where the heart of the home lives, with a historic dining room that opens into an addition with a modern kitchen/great room flooded with natural light and overlooking 3 private yards. Modern design and standards blend with historic charm throughout the entire home, and upgrades are evident throughout. From a metal roof, newer front roof, vinyl mansard shingles, upgraded windows, blown-in insulation of exterior walls and below the kitchen addition, and upgraded mechanicals (on-demand HW, 2 NG furnaces, AC), you can be reassured that the big items have been taken care of. A full list of upgrades and work is available. This property has 3 beautiful private yards that provide space for everyone, including your dog, with their own space where biodegradable pine shavings have been used for ease of clean up. A double garage and additional exterior parking for up to 6 more means that your family can grow in place with extra space for guests/clients. The property could easily be returned to a Duplex and investment property, or used as an AirBnB right in the thick of Brighton with eerything at your fingertips. (id:47564)
Royal Heritage Realty Ltd.
40 King Street W
Cobourg, Ontario
Seeking Star Tenant for this urban sanctuary in Cobourg's Feel Good Town. Exclusive opportunity. Beautiful 2-Floor townhome style suite in immaculate, fully-renovated character building overlooking a boutique downtown just a 4 minute Stroll to the Beach, Marina, Yacht Club, Esplanade & Boardwalk. Suite is built into the Upper 2 floors with glass doors out to an 800 Sq Ft Rooftop Patio of your own. Professionally Renovated and designed for the owners of the business below. It has had a very light footprint only used occasionally. Designed with a contemporary yet classic decor and using the best of quality finishes. Well-suited for a live work space. Perfect for entertaining. This desired location is set in a beautiful tourist town. The VIA station is 1Blk N & 100 km to Toronto. You will love being on the Penthouse level in a lofty, very large unit with quality custom craftsmanship: Canadian maple Hardwood floors, Vaulted ceilings, Contemporary Kitchen & Baths, B/In Cabinetry, Barn Doors. A sitting room with Quaint Arched windows beams in natural light from the South side on both floors with views over a vibrant historic streetscape to the lakefront. The Northside living room enjoys Glass Doors walking out to a private 800 sq ft Rooftop Terrace. There is a direct private Entrance on King St & a back private Entrance from the parking area. The Open-Concept living/dining room/kitchen is airy and bright. There is 1 Bedroom on this floor plus a Modern 4-piece bath. Built-in storage cupboards & central vac add convenience. Up a very wide stair case to the top Floor you will find a luxurious, oversized, Primary BR Suite with a Laundry/Bath combo & Walk-in Closet with barn doors & built-in storage & shelving. Includes 2 Parking Spaces & SS appliances for tenant use. Tenant to pay Heat/Hydro/Water (sep metres) & provide references/credit report/employment letter. You must see this beautifully finished urban space! (id:47564)
Century 21 All-Pro Realty (1993) Ltd.
439 Rosmere Street
Oshawa, Ontario
Welcome to this beautiful brick bungalow in a desired mature neighbourhood. Main floor offers an eat in kitchen, large living area, 4 pc washroom, hardwood floors in all 3 bedrooms and a fabulous sunroom that leads to the generous sized yard. Large driveway with carport. Finished basement features a separate entrance and high ceilings! (id:47564)
RE/MAX Jazz Inc.
135 Hiscock Shores Road
Prince Edward County, Ontario
Welcome to 135 Hiscock Shores Road - a stunning rural escape nestled in the heart of Prince Edward County. This exquisite 4-bedroom, 3-bathroom bungalow is set on a beautifully landscaped 3-acre lot and offers an exceptional lifestyle both inside and out. Step inside and be immediately impressed by the soaring vaulted ceilings and natural light pouring in through skylights. The heart of the home is a breathtaking double-sided wood-burning fireplace that adds warmth and character to both the living and dining spaces. The kitchen is truly the heart of the home - a showpiece designed to inspire, with premium finishes and space to entertain in style. Outside, your own personal oasis awaits. Relax under the covered canopy, unwind in the luxurious swim spa (2020), or explore the peaceful 2km walking trail at the back of the property and neighbouring land. The deeded access to the shores of Wellers Bay adds even more to the County lifestyle experience. Additional highlights include a double attached garage, a dedicated dog run for your furry friends, and a backup generator for peace of mind in every season. The home also boasts a long list of updates: Roof (approx. 2017), Eavestroughs and Gutters (2023), Heat pump and Furnace (2024), and fresh landscaping with an impressive native garden (2021). Whether you're hosting unforgettable backyard barbecues or simply enjoying the quiet beauty of nature, this property is the perfect blend of rural charm and modern convenience just a short drive to Trenton and all amenities, and some of the County's most renowned restaurants, wineries and breweries. You wont want to miss this one! (id:47564)
Royal LePage Proalliance Realty
452a Coldwater Road
Tweed, Ontario
Nestled on the tranquil shores of Lime Lake, this home presents a unique opportunity to embrace energy independence within a contemporary 5-year-old home. Boasting 7+ acres of lush land and an expansive 680 feet of virtually weedless waterfront, this property epitomises the perfect fusion of modern living and natural serenity.With 3 well-appointed bedrooms and 2 bathrooms, this house is designed with an open plan ensuring a spacious and welcoming atmosphere. The primary bedroom is located on the main floor, with an additional two bedrooms situated in the fully-equipped basement, offering the potential for a two-bed in-law suite complete with its own private entrance from the garage.This property is a beacon of resilience against infrastructure failures, running on a robust 10 kW solar panel system, complemented by 20kWh of battery storage and a reliable 1-year-old generator. The power setup is not only automatic but also remotely controllable via the internet, providing peace of mind and energy freedom all year round.With the generator being used for a mere 37 hrs last winter, energy sufficiency is a testament here. During the COVID lockdown, this house comfortably accommodated three families, with no concerns over power or water supply.The property is exceptionally well-equipped for hosting and recreation, featuring 5 charming bunkies that create a true lakeside compound perfect for accommodating guests, extended family, or enjoying weekend getaways. Whether you're into fishing, hiking, entertaining, or simply relaxing by the water, this retreat offers a rare opportunity for year-round enjoyment. Complementing the lifestyle, the large 31' x 25' detached garage with 10 foot ceilings provide ample room for recreational vehicles, storage, or workshop space ideal for both practical needs and personal projects.Targeting those who value environmental autonomy and a peaceful lifestyle, this is not just a residence but a haven for sustainable, tranquil living. (id:47564)
Right At Home Realty
128 Pearns Road
Kawartha Lakes, Ontario
Welcome to this beautifully updated and well-maintained 2+1 bedroom bungalow, nestled on a generous lot along the serene bends of Pearn's Creek, with view of Cameron Lake. This property offers the perfect combination of natural beauty, functional living, and thoughtful upgrades both inside and out. As you step inside, you'll be welcomed by a bright and inviting living room, featuring beautiful hardwood floors that flow throughout the space. The large bay window floods the room with natural light and provides peaceful, serene views of the surrounding landscape. The walkout from the living room leads directly to a spacious deck ideal for entertaining or simply relaxing with a morning coffee while enjoying the peaceful surroundings. The kitchen features crisp white cabinetry, beautiful countertops and ample storage. Just off the kitchen, the main floor continues with a dining space, full bathroom and 2 bedrooms including the large primary bedroom with patio doors that lead to the back deck. The fully finished lower level offers a warm and inviting extension of the home, featuring a spacious family room with a cozy fireplace, a generously sized bedroom, bathroom, and a versatile bonus space that can be adapted to suit your needs. Enjoy the convenience of the insulated two-car garage ideal for storage, hobbies, or keeping your vehicles out of the elements year-round. Outside, the property truly shines. Enjoy having Pearn's Creek right in your backyard, spend warm days swimming in the saltwater pool, and take full advantage of the expansive front and back yards ideal for outdoor activities, games, relaxing and hosting memorable gatherings with family and friends. Additional highlights include a durable and low-maintenance metal roof, and a wide, paved driveway with parking for up to 10 vehicles. Book your showing today! (id:47564)
Century 21 United Realty Inc.
139 Marble Point Road
Marmora And Lake, Ontario
Welcome to this beautifully maintained 3-bedroom, 2-bathroom raised bungalow with a double car garage, nestled on a generous rural lot. Step into the welcoming foyer, where you can head up to a bright and airy open-concept main floor or down to a fully finished lower level. The sun-filled living and dining area is perfect for everyday living and entertaining, featuring a large picture window and convenient glass door walkout to the expansive back deckideal for morning coffee or evening BBQs. The L-shaped eat-in kitchen offers plenty of counter space and a cozy nook for casual meals. The main floor boasts a spacious primary bedroom with a large closet, a second bedroom, and a well-appointed 4-piece bath. Downstairs, you'll find a versatile and inviting rec room complete with a cozy propane fireplace - perfect for family movie nights or relaxing evenings. This level also includes a third bedroom, a private den/home office, a 2-piece bath, a utility/laundry room, and abundant storage space to keep everything organized. Outside, enjoy the tranquility of your large lot with mature trees, a wrap-around U-shaped driveway, and a generous backyard ready for summer gatherings, gardening, or peaceful relaxation. Don't miss your chance to own this warm and welcoming country retreat just minutes from town amenities! (id:47564)
Exit Realty Group
285 Central Park Boulevard N
Oshawa, Ontario
Welcome to this beautifully updated sidesplit in the highly sought-after O'Neill neighbourhood of Oshawa! Featuring 3 bedrooms upstairs, one on the main floor and 2 full bathrooms this move-in ready home showcases functional design, a smart layout, and on-trend finishes for effortless everyday living. Each of the primary rooms showcases a unique feature wall, adding depth, personality, and a designer touch to the home's modern aesthetic. The newly renovated kitchen features sleek finishes like stainless steel appliances and quartz countertops plus direct access to a brand-new deck - the ideal setting to savour your favourite drink as the day begins - or winds down. The primary bedrooms includes a walk-in closet with custom organizers and each of the other bedrooms features a double closet. Additional storage areas include a large garage, double linen closet, and storage room with builtin shelving in the basement. The finished basement features a beautifully updated 3-piece bathroom and offers a versatile space that can easily function as a guest suite, home office, or recreation room. This home has been thoughtfully updated throughout, showcasing modern design while still feeling warm and inviting. Perfectly positioned in the heart of desirable Oshawa, on a popular and well-maintained street you're just moments from schools, shopping, dining, public transit, and the hospital. With quick access to Highway 401, commuting is a breeze. This is a stylish, move-in ready home in a location that offers both convenience and community. Don't miss out, schedule your private showing today! (id:47564)
Keller Williams Energy Real Estate
42 Huntingwood Crescent
Kawartha Lakes, Ontario
42 Huntingwood Cres, Bobcaygeon Port 32 Located in the highly sought-after Port 32 community, this beautifully maintained all-brick bungalow offers the perfect blend of small-town charm and active retirement living. Featuring 2+2 bedrooms, 3 bathrooms, and a 2-car garage, this home is designed for both comfort and efficiency. The primary bedroom boasts a private ensuite, while the main floor also includes a second bedroom, main floor laundry, and a bright sunroom overlooking the professionally landscaped yard. The finished basement offers a large family room, two additional bedrooms, and a dedicated office, providing ample space for guests or hobbies. Built to R2000 energy-efficient standards, this home is economical to run, with a newer heat pump and electric furnace ensuring year-round comfort. Step outside to a beautifully landscaped yard with an irrigation system, featuring armour stone, interlocking brick, and a private patio perfect for relaxing or entertaining. As a Port 32 resident, you'll have access to the exclusive Shore Spa Community Club, which includes a pool, gym, pickleball and tennis courts and both the initiation fee and the 2025 annual membership ($480) have already been paid! This turn-key home is an exceptional opportunity to enjoy retirement living in one of Bobcaygeon's most desirable communities. (id:47564)
Royal LePage Frank Real Estate
1458 Fenelon Crescent
Oshawa, Ontario
Welcome to this beautifully updated 3-bedroom, 2-bathroom semi-detached home in a prime Oshawa location, close to schools, parks, and amenities. Featuring laminate flooring throughout, a bright and functional layout, and a fully finished basement with a 3-piece bathroom and laundry area. This home is move-in ready and ideal for families or first-time buyers. Featuring an updated kitchen, the main floor bathroom updated in 2023, and the basement bathroom added in 2022. Enjoy outdoor living with a charming front deck (13' x 7') and a spacious back deck (13' x 16'). Major upgrades include a 200 amp electrical panel (2021), attic insulation (2022), new roof (approx. 2023), new trim and paint (2025), a new patio door (April 2025), Furnace October 2017, AC Condenser May 2025. Separate Side Entrance. The basement carpet was installed in October 2024. This well-cared-for property offers exceptional value and a convenient lifestyle in one of Oshawa's most desirable neighbourhoods. (id:47564)
Our Neighbourhood Realty Inc.


