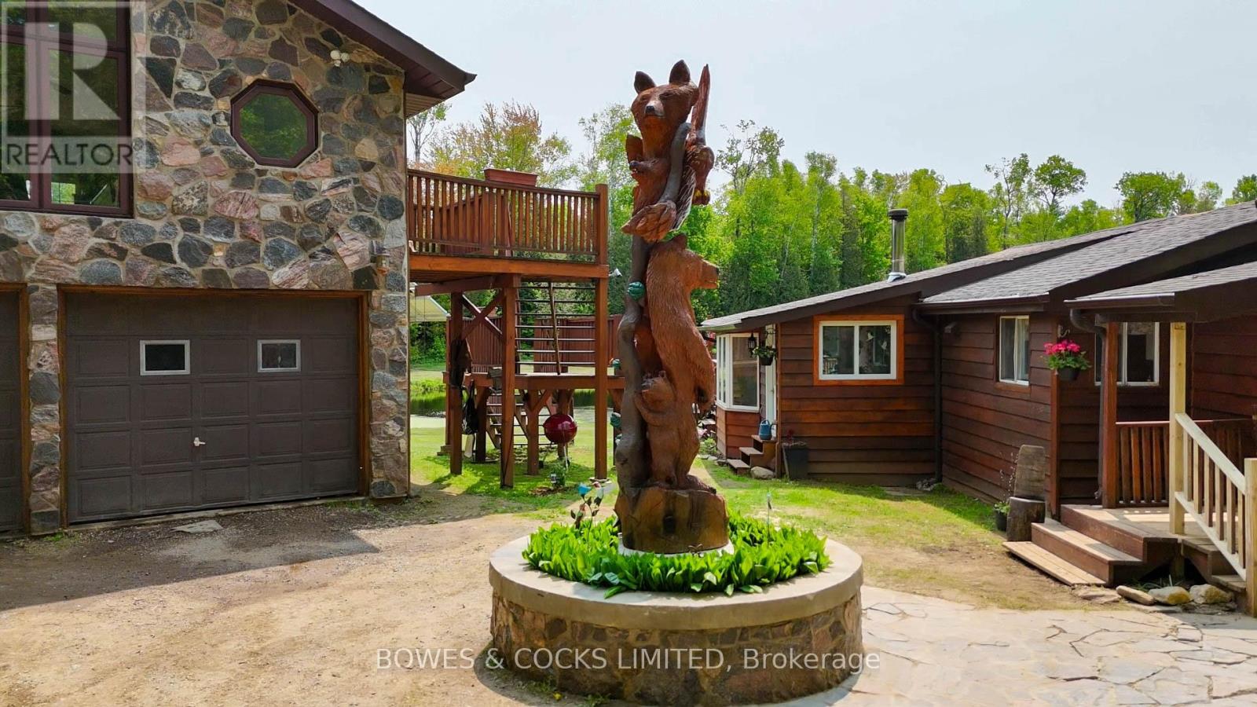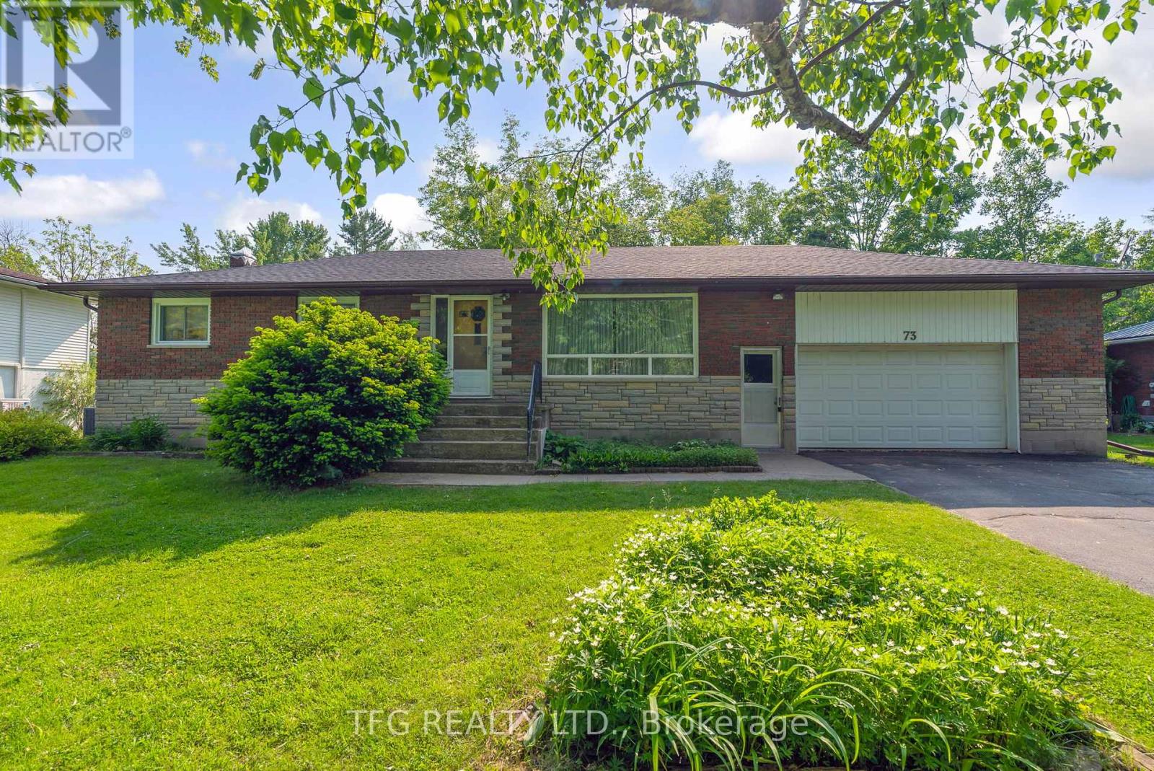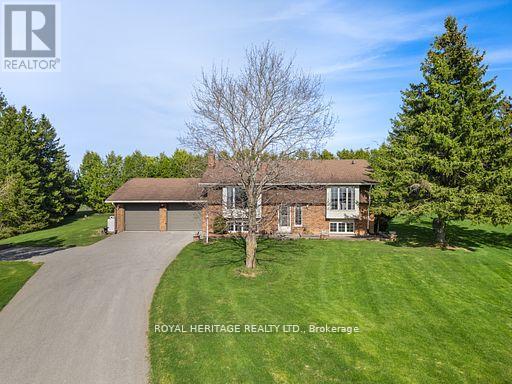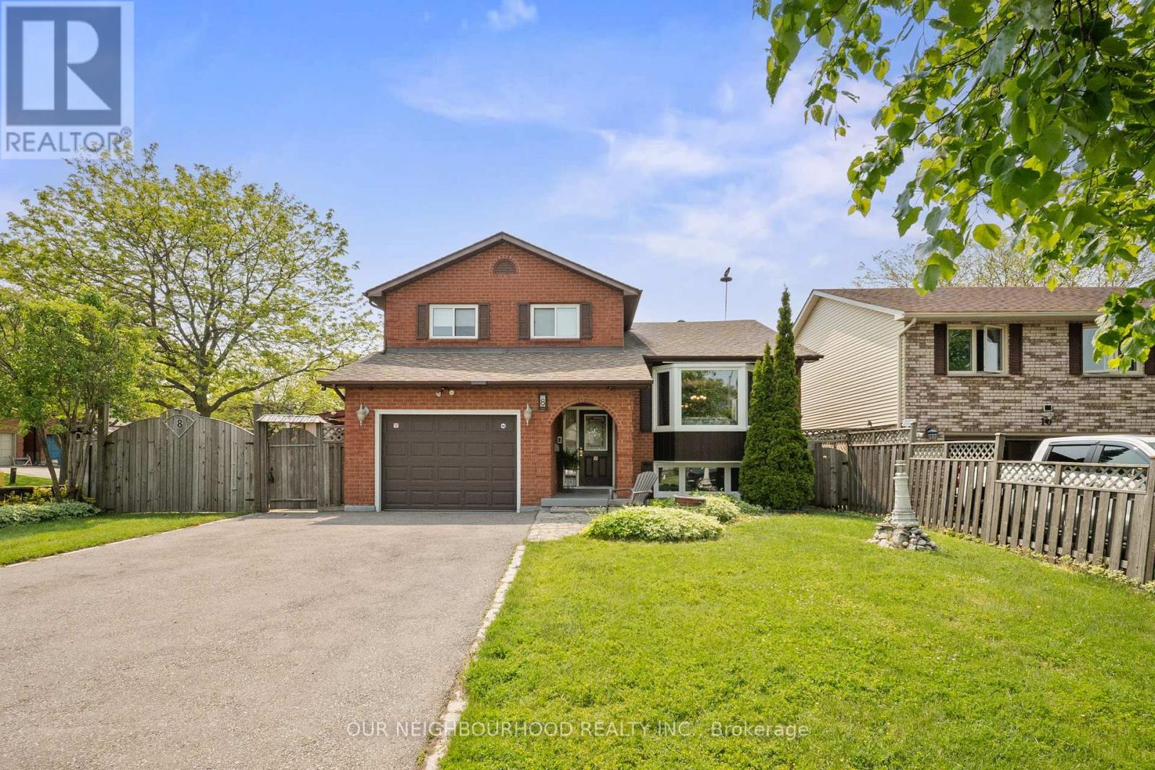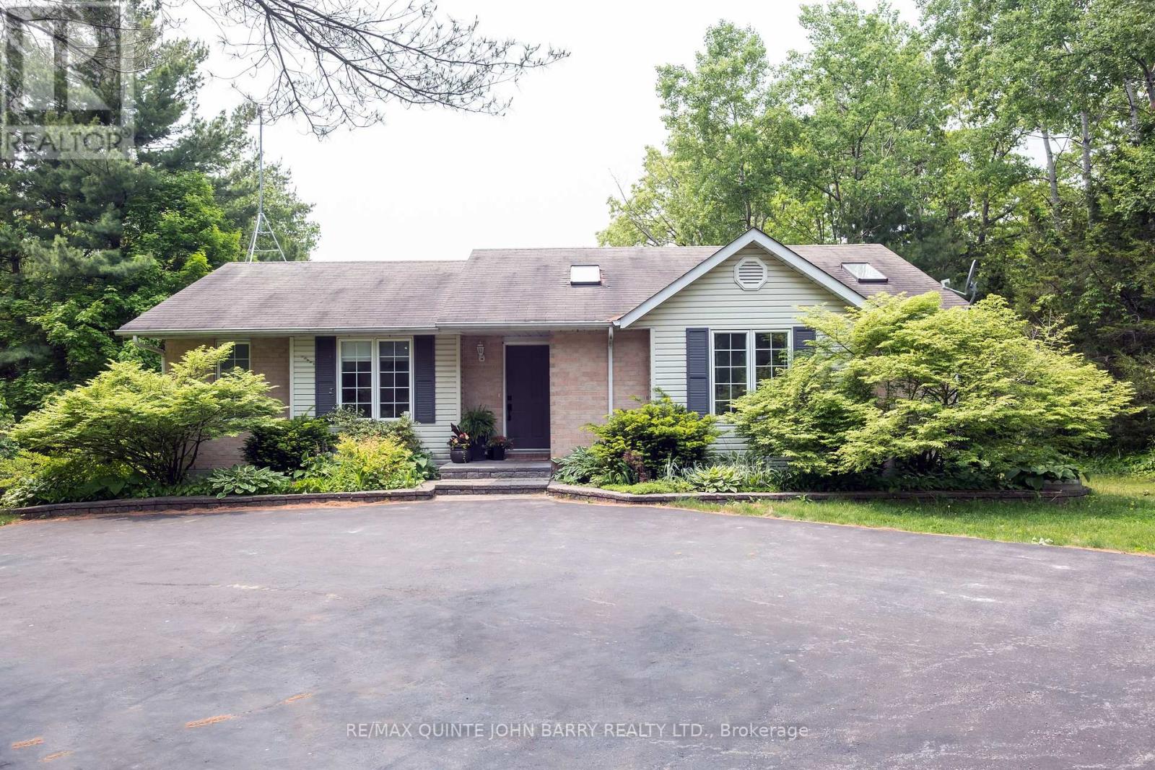 Karla Knows Quinte!
Karla Knows Quinte!207 Durham Street S
Centre Hastings, Ontario
Welcome to this impeccably maintained 3-bedroom, 2-bathroom beauty, ideally located within walking distance to skating parks, schools, shops, and more! Offering two driveways and a single-car garage, this property sits on a sprawling, private 124 ft x 175 ft lot a true backyard oasis perfect for relaxing or entertaining. Step inside to discover a stunning eat-in kitchen with soaring ceilings, gleaming hardwood floors, and gorgeous original baseboard trim that showcases the home's timeless character. The main level also features a bright and spacious dining area, a cozy family room, a convenient 2-piece bath, and a welcoming entryway. Upstairs, you'll find three generously sized bedrooms, including a lovely primary suite complete with its own gas fireplace perfect for those cozy evenings and a well-appointed 4-piece bath. Enjoy the perfect blend of country charm and town convenience as you unwind on your classic wraparound covered porch or take in the peaceful beauty of your perfectly manicured backyard. This one is truly a rare find full of warmth, character, and pride of ownership. (id:47564)
Exit Realty Group
2070 Fortesque Lake Road
Highlands East, Ontario
Welcome to your private 20-acre rural retreatwhere nature, comfort, and self-sufficiency harmoniously meet. This one-of-a-kind, off-grid oasis is powered by solar energy and offers everything you need for a peaceful, sustainable lifestyle.The main house features a bright and airy open-concept layout with two spacious bedrooms and a luxurious 4-piece bath, complete with a glass shower and a separate soaker tub. The light-filled dining area flows seamlessly into the large kitchen, perfect for home-cooked meals and entertaining. Cozy up in the inviting living room with a wood stove, and enjoy added convenience with a well-equipped mudroom that includes a washer and dryer.An oversized two-car garage includes a full upper-level living space with two additional bedrooms, a 2-piece bath, wet bar, wood stove, and a generous rec room with pool tableideal for guests or extended family.The property also features a heated Bunkie, perfect as a studio, guest space, or creative escape. Outdoor amenities include an above-ground pool, a tranquil pond with a charming footbridge, and a bonus sugar shack ready for maple syrup production from your own trees.Surrounded by mature forest, this hobbyists paradise is perfect for beekeeping, gardening, and embracing the rhythms of rural living. Whether youre seeking a serene family getaway, a homesteading haven, or a retreat for recreation and relaxation, this property is the ultimate escape. Seller To Agree To Help Assist In Understanding The Mechanics/Processes And Systems For The Property. (id:47564)
Bowes & Cocks Limited
73 Cameron Street
Marmora And Lake, Ontario
Rare generational family home entering the market for the first time ever! This wonderfully constructed home offers so much potential to a multitude of buyers in the thriving town of Marmora. A great start for families in a town full of young families with the local school with plenty of activities and services. Just move in, add your touches and live the good life. Also high potential for an Airbnb rental, already quaint in the decor sure to bring in renters with some simple touches, and large square footage allowing for a great guest experience. Property size 1500 sq ft plus the additional space of the full basement allows for very high endless options. Massive grass back area with trees and easy entry to the swimmable, boat-able and enjoyable crowe. Lovingly maintained with high curb appeal and wide frontage, this rare property can be yours today! (id:47564)
Tfg Realty Ltd.
411 Highland Road
Peterborough North, Ontario
Welcome Home to 411 Highland Road, a bright and versatile brick bungalow in Peterborough's North End. This charming 2+2 bedroom, 2 bathroom home offers a functional layout and an elevated view. The kitchen features a skylight that baths the area in natural light, creating a warm and inviting atmosphere. Freshly painted from top to bottom, the home boasts a spacious living room complete with a cozy natural gas fireplace and a walkout to a deck with lovely views. The finished walkout basement presents exciting in-law suite potential, offering flexibility for multi-generational living. Situated on a private, fenced lot, the outdoor space includes a patio area and gazebo, perfect for relaxation or entertaining. Conveniently located within walking distance to shopping, schools, and the scenic trails of Jackson Park, this home seamlessly blends comfort, flexibility and an unbeatable location. (id:47564)
Century 21 United Realty Inc.
309b - 221 North Park Street
Belleville, Ontario
Beautifully renovated, custom designed suite in Riverview Condominiums. Top floor, south facing unit with a fantastic open concept design that is a rare find in the Belleville condo market! Offering over 1270 s/f, this spacious home is an easy transition to one level living. Special features include an upgraded fireplace, flooring and lighting fixtures, a skylight, flat ceilings, pot lights and an open balcony. The standout kitchen takes center stage with stainless steel appliances and a huge island w/breakfast bar. An entertainers delight! The oversized primary bedroom has a sitting area/home office, walk-in closet and a 2pc ensuite bathroom. Enjoy the convenience of a large, in-suite laundry room and one locker located just down the hall. Well positioned parking space close to the main entrance. This well-managed, well-maintained complex provides secured entry, an elevator, an inground pool w/ sitting area and plenty of visitor parking. Excellent location beside a beautiful park with riverside paths and an easy walk to local shopping and services, restaurants and the sports and recreation complex. A great place to call home! (id:47564)
RE/MAX Quinte Ltd.
64 Blue Water Avenue
Kawartha Lakes, Ontario
Welcome to Lakeside Village, the ultimate waterfront community on Sturgeon Lake. With your own boat dock and access to a common waterfront park, you'll have endless opportunities to explore nature trails right at your doorstep. This spacious 2+1-bedroom home features three bathrooms and a fully finished basement with a cozy family room and fireplace - perfect for those chilly evenings. And don't forget about the game room for even more entertainment options! After dinner take in the breathtaking sunset views from the living room window and host family gatherings on the large deck overlooking a large private rear yard. Whether you're fishing from the dock or cruising through the Trent Severn waterway system by boat, this is more than just a home - it's a waterfront community lifestyle to savor. (id:47564)
Royal Heritage Realty Ltd.
56 Lucas Lane
Ajax, Ontario
Water and Building insurance Included In Maintenance which has remained incredibly low! This Gorgeous 3 bedroom, 3 bathroom detached Home has been meticulously renovated to offer a fresh and modern living space. From the moment you enter, you'll be captivated by the open concept layout that seamlessly blends elegance and comfort.The spacious living area is perfect for entertaining, filled with natural light that spills in through expansive windows, creating a warm and inviting ambiance. A Lovingly finished basement with newer 3 pc Bathroom provides a great sanctuary for guests or an escape from your perfect children! The contemporary kitchen checks all the boxes, featuring sleek finishes and ample counter space to prepare your favorite meals.Step outside to your generously sized lot, ideal for outdoor gatherings, gardening, or simply enjoying the tranquil surroundings. Whether you're hosting friends or enjoying a quiet evening, this home offers the perfect backdrop.Don't miss the opportunity to own this beautiful Home that combines all the amenities of South Ajax living with all the modern comforts you could wish for. (id:47564)
Our Neighbourhood Realty Inc.
8 Bruntsfield Street
Clarington, Ontario
Spacious 5-level side split offering 4 bedrooms and multiple living spaces, perfect for a growing or larger family. The open-concept main level features a combined living and dining area and a bright eat-in kitchen. A cozy family room with gas fireplace and an expansive sun porch providing additional space for everyday living or entertaining. The upper level includes 3 generous bedrooms with ample closet space, including a primary with 4-piece ensuite. Lower levels offer even more flexibility with additional bedrooms, office space, and rec rooms - ideal for a home office, playroom, or guest space. Set on a large corner lot with mature trees, this home includes a deck, patio areas, and parking for 4 vehicles. Located in a family-friendly neighbourhood close to schools, parks, and with easy access to the 401. Well-maintained and full of potential, ready for your personal touch. (id:47564)
Our Neighbourhood Realty Inc.
1 Cordova Lake-Water Access
Havelock-Belmont-Methuen, Ontario
| 158' of Clean Waterfront on CORDOVA LAKE - 29km of Shoreline | Welcome to 1 Cordova Lake WAO a beautiful 2012-built cottage tucked into the peaceful south end of Cordova Lake, just a quick 2-minute boat ride from the public launch to your private dock. This idyllic, water-access retreat offers the perfect escape from city life, combining comfort, charm, and natural beauty. Set on a generous 0.826-acre lot with 158 feet of pristine swimmable shoreline, this property features a well-appointed 3-bedroom, 2-bathroom cottage plus a separate bunkie ideal for hosting family and friends. Inside, the open-concept main floor is bright and inviting with dramatic two-storey windows, vaulted ceilings, and a zero-clearance wood stove to keep you cozy on cool evenings. The kitchen is functional and stylish, offering ample cabinetry, perfectly sized counters, and luxurious quartz countertops. Spacious main-floor primary bedroom features natural wood floors and generous closet space. Consider maximizing sleeping space here with multiple bunk beds while using the larger upstairs bedroom as your primary suite also with plenty of closet space. Upstairs, you'll also find a third bedroom and a beautifully finished 3-piece bathroom with a walk-in tiled shower, along with a loft view overlooking the great room and dining area below. Outside, enjoy over 560 sq ft of wraparound deck space perfect for relaxing, entertaining, or dining al fresco. The cozy bunkie adds even more value, complete with its own deck and sleeping space for three. At the waters edge, you'll find a fire pit, dock, storage shed, and stunning views across the lake. Whether you're seeking a serene seasonal getaway or a charming family cottage, 1 Cordova Lake WAO is the perfect place to unwind and make memories. Embrace the simplicity and beauty of true lakeside living this is your private oasis, just two minutes by boat from the mainland. **Note: This property is being offered as furnished with some minor exceptions. (id:47564)
Ball Real Estate Inc.
6 Jane's Court
Cramahe, Ontario
Charming Home in Colborne: Your Perfect Retreat. Looking for a cozy place to call home? This delightful 2+1 bedroom house in Colborne might just be the ticket! Nestled in a peaceful neighbourhood, this gem offers the perfect balance of small-town charm and modern convenience.The spacious main floor welcomes you with two comfortable bedrooms and a well-designed living space perfect for relaxing or entertaining. But wait there's more! Head downstairs to discover a finished basement featuring an additional bedroom, giving you flexible space for guests, a home office, or that hobby room you've always wanted.With two full bathrooms, morning traffic jams will be a thing of the past (the bathroom kind, not the highway kind though we've got good news about that too!).Speaking of commuting, this location is a commuter's dream come true. Just a short hop to Highway 401, you can easily connect to larger centres while still enjoying the peaceful Colborne lifestyle. Who says you can't have your cake and eat it too? Downtown is just a stone's throw away, meaning you're minutes from local shops, restaurants, and community events. Imagine strolling to grab your morning coffee or enjoying local festivals without hunting for parking! Whether you're looking to put down roots in a friendly community or seeking a strategic home base with easy access to bigger cities, this property delivers on all fronts. Ready to see what Colborne living is all about? (id:47564)
Royal Service Real Estate Inc.
143 N Lang Road
Otonabee-South Monaghan, Ontario
Nicely set on 2.3 acres in the quaint hamlet of Lang you will find this custom built home which boasts spacious main floor living with a large Primary suite including a 5 piece ensuite, 2 walk-in closets and an additional room for makeup, shoe collection or whatever you fancy! 2 more bedrooms with walk in closets and a 4th bedroom or office with separate entrance for your home business maybe...living room with propane fireplace and fieldstone, hardwood floors and garden doors to interlocking patio to enjoy your morning coffee in total privacy. Open concept kitchen and dining area with loads of cabinets and room for entertaining! Main floor everything, so there is separate laundry room and direct entry to the attached garage. The garage is approximately 25 x 27 so lots of room for two vehicles/workshop. This home is approximately 2000+ sq ft of finished living space, built with the intention of rarely needing a basement, so there is a separate entrance to the full 4' crawl space which is concrete finished and great for storing the Christmas decorations and bins of extra stuff you accumulate. Although hidden in the trees, there is a large tarp garage for your big toys. Just 15 minutes to Peterborough. Near Lang Pioneer Village and just a short walk to the public park area and the Indian River. Truly is a pleasure to show! (id:47564)
The Wooden Duck Real Estate Brokerage Inc.
524 Christiani Road
Quinte West, Ontario
Welcome to your private retreat! This beautiful bungalow sits on just over an acre in a peaceful country setting, offering excellent curb appeal with a huge paved driveway, mature trees, and a backdrop of forested privacy. Whether you're looking to unwind or entertain, this property has it all. Enjoy sunny days by the above-ground pool, host BBQs on the expansive deck complete with a gazebo, or gather around the fire pit for cozy evening bonfires. Inside, the home impresses with cathedral ceilings in both the living room and kitchen, creating a bright and airy atmosphere. The updated kitchen features a breakfast bar and flows into a separate formal dining room, perfect for hosting guests. The spacious living room boasts beautiful flooring. Double doors lead to the primary bedroom suite, thoughtfully separated from the main living area. This peaceful retreat includes a luxurious ensuite with a soaker tub, walk-in shower and skylight. The third bedroom, flooded with natural light, offers flexibility as an office or creative space. Recently renovated guest bath with skylight. A separate side entrance leads to the partially finished, insulated basement with a bathroom rough-in, offering in-law suite potential and ample space for future development. This immaculate home is nestled in a quiet, desirable location just minutes from Highway 401, CFB Trenton, and all local amenities and only about an hour to the GTA. All appliances are included. A rare find with privacy, comfort, and convenience all in one! (id:47564)
RE/MAX Quinte John Barry Realty Ltd.



