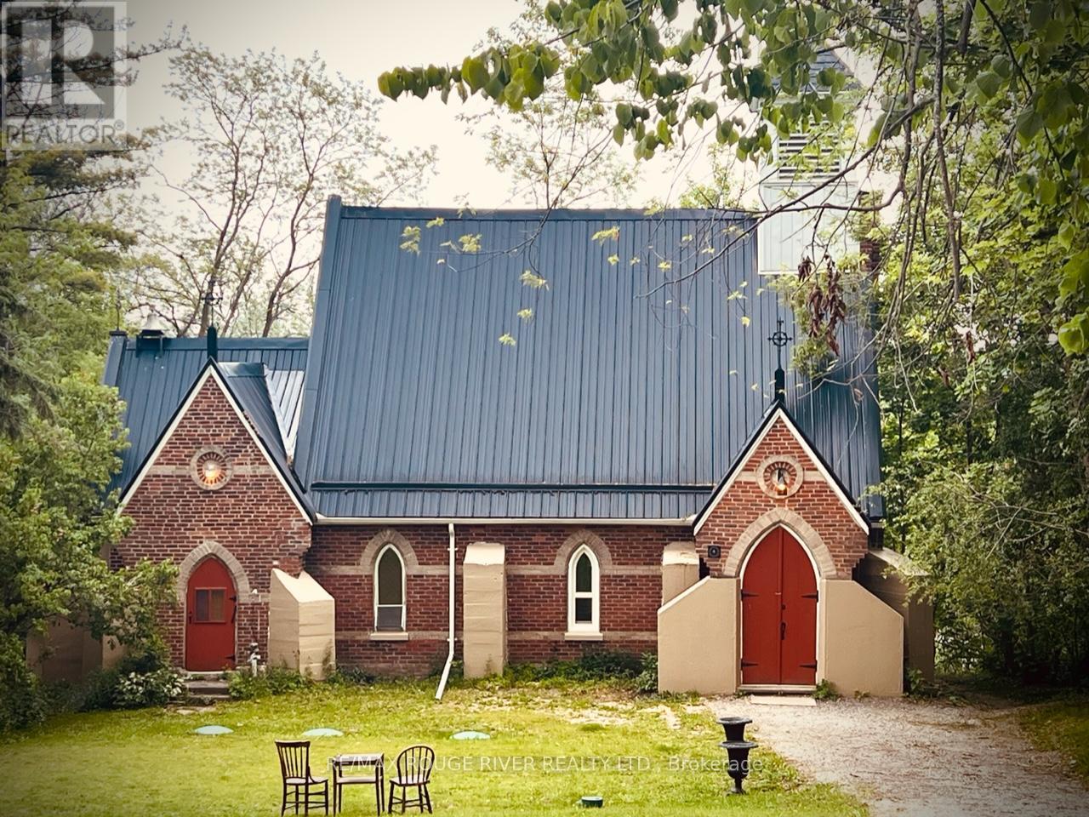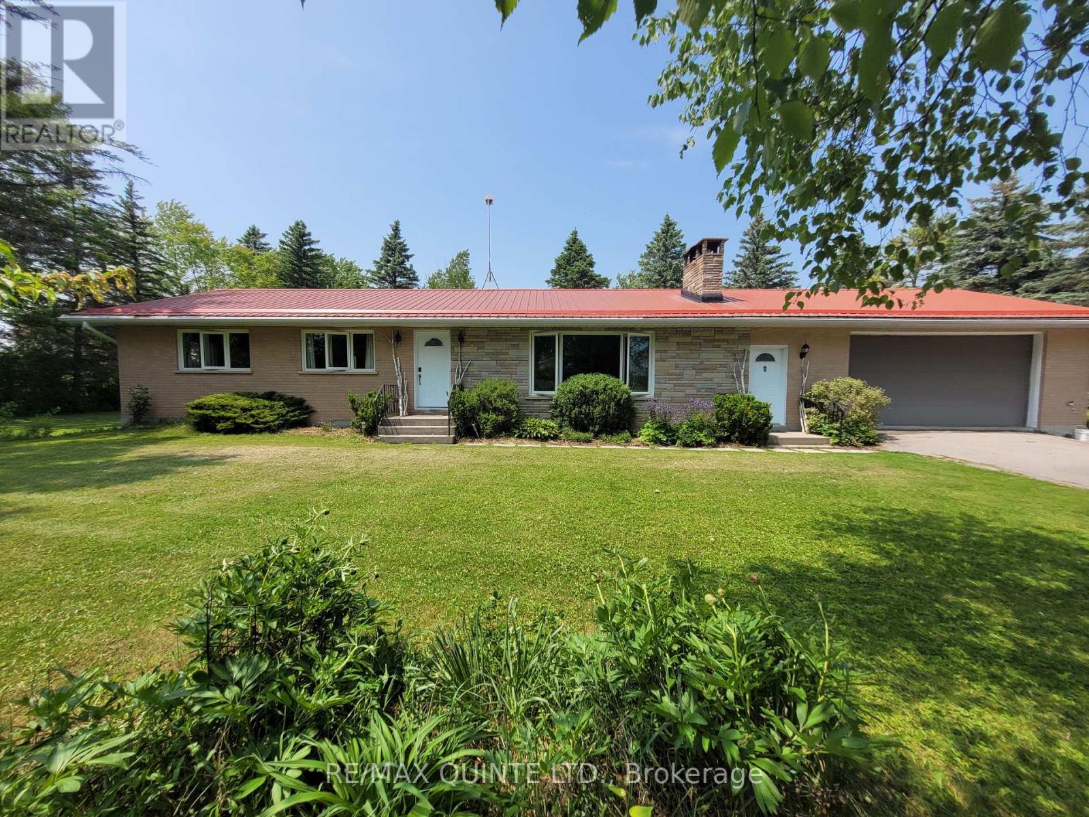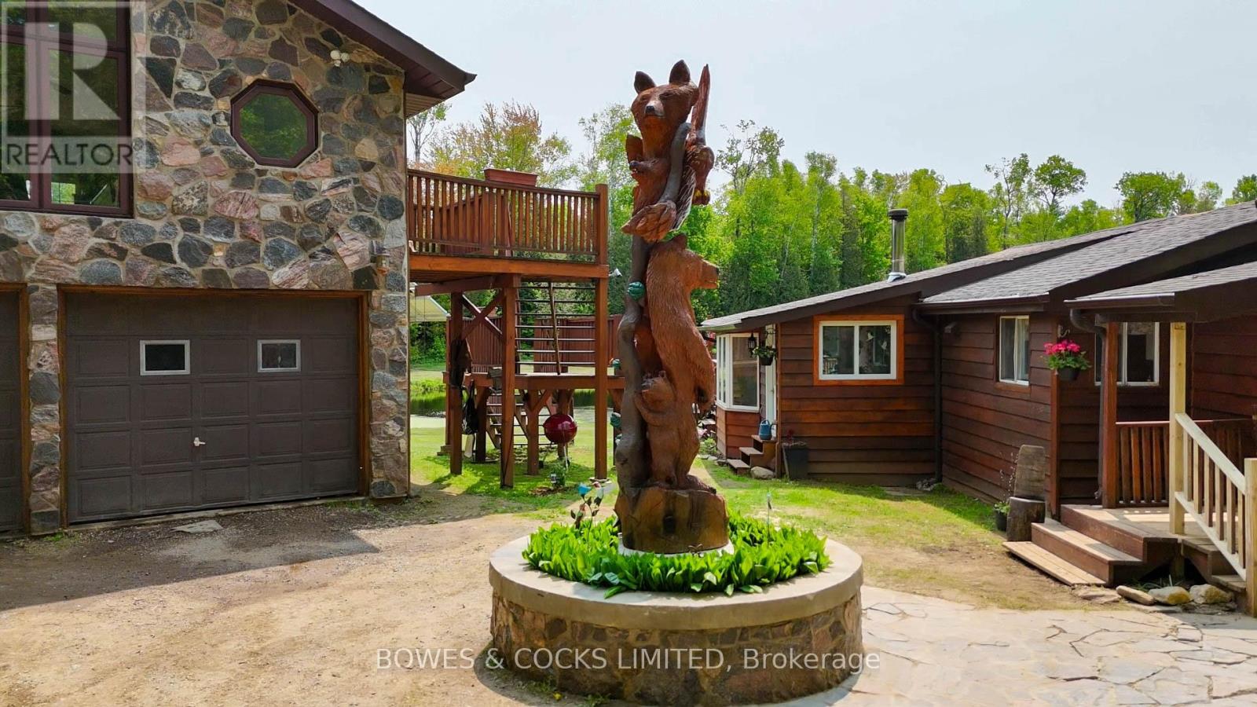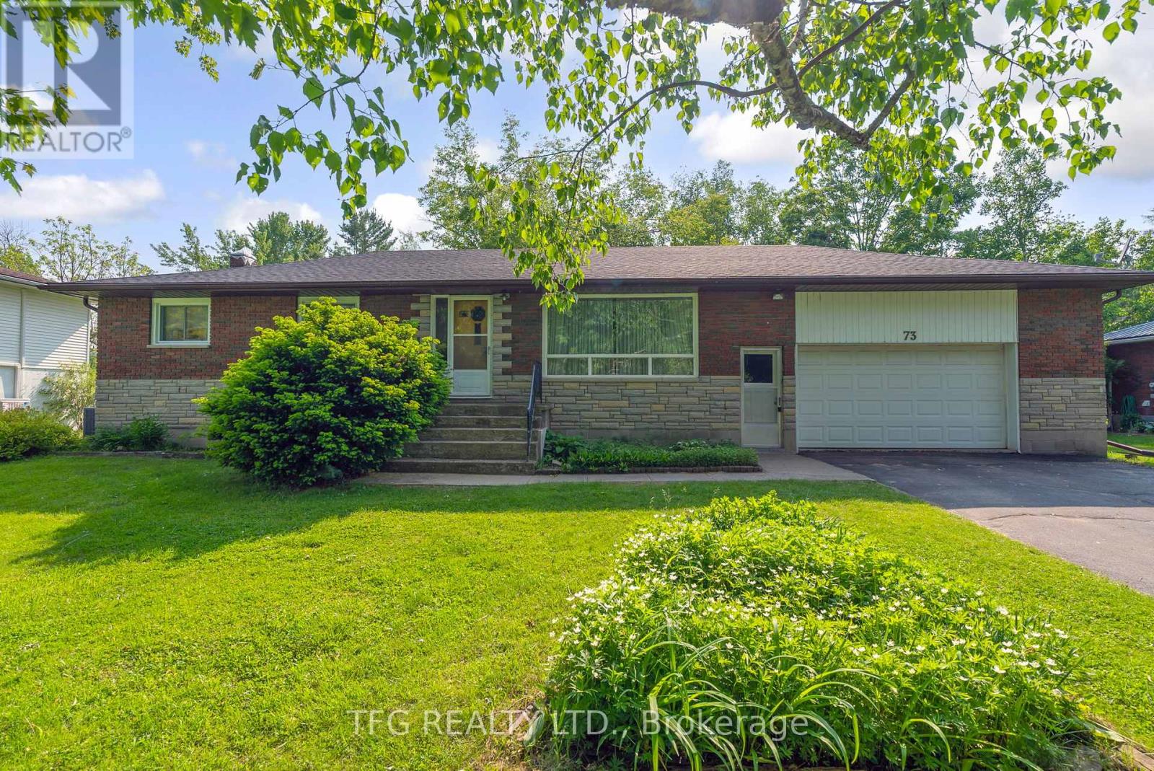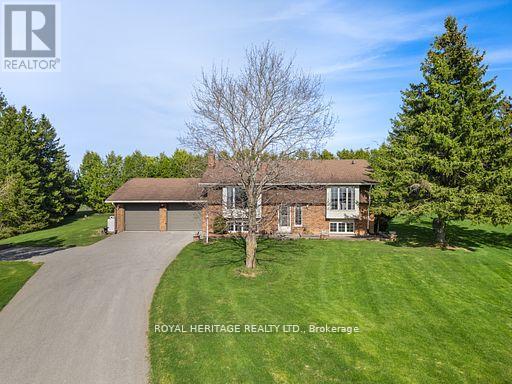 Karla Knows Quinte!
Karla Knows Quinte!9595 Queen Street
Hamilton Township, Ontario
Step back in time to this enchanting 1876 sanctuary, nestled in the Lakeside hamlet of Harwood on the south shore of Rice Lake. This unique property, once a revered Anglican Church, has been thoughtfully converted into a charming haven, blending historical character with contemporary comfort. The timeless appeal of this original 19th century architecture shines throughout, hinting at stories of generations, gathering here for celebrations and community. The conversion has been meticulously executed, preserving the inherent charm, while creating an inviting living space perfect for singles, couples or a delightful weekend escape. This is truly an opportunity that must be seen to be appreciated. Highlights include, 28 ft. ceiling with original beams, original hand-blown glass lighting fixtures, gorgeous custom kitchen in the open concept living space, original gothic stained glass windows, restored and updated so they open, 1 bedroom plus den, 2 luxe bathrooms, one with laundry, and original, restored hardwood floors. New Well & Septic, New Electric and Heating/AC, and a working bell tower! (id:47564)
RE/MAX Rouge River Realty Ltd.
209 Ontario Street
Brighton, Ontario
This well-maintained property has had all the hard work done for you, w/ many high-dollar upgrades recently completed. Nestled just 300m from a boat launch & approx 1 km from stunning Presquile Prov Park, this home provides an ideal location for outdoor enthusiasts & nature lovers alike. Apprx 2000 sqft of living space home is situated on an oversized 75ft x 175ft lot & offers a wealth of exterior improvements: newly installed windows & doors on main (22), lower-lvl windows (15) & beautifully landscaped yard featuring interlocking stone, outdoor lighting & gazebo area (23). The newer deck surrounding the above-grd pool is perfect for entertaining, while the soffit, fascia, & eavestroughs (22) ensure a worry-free exterior. Additional updates: new siding in the gable ends (22) & shingles (15). Property features an attached carport, paved & interlock driveway that accommodates 5 vehicles & a detached workshop/garage. Enjoy the tranquility of mature trees & fully fenced yard, making it a safe place for children & pets. Inside, you'll find 3 bdrms & a 4 pc bath on main, along with a fully finished bsmt that offers a 4th bdrm & 2nd bath. Lower rec room boasts a WETT certified wood stove w/ a stunning stone surround. Home is equipped w/ 200amp electrical service (panel upgraded 22). Recent renos: new laminate flooring throughout the main (22), fresh paint top to bottom (22), new gas furnace (22), new C/A (23) & new window & door casings plus baseboard trim (22). The eat-in kitchen comes complete w/ all appliances, while the bright living room features a picture window that floods the space w/ natural light. Lower laundry rm is equipped w/ folding table & sink. Fiber optic internet avail. Home is a lifestyle choice that offers a great location, large lot & countless upgrades. Ideal for families or retirees alike. Easy access to several parks, beaches & waterfront, along w/ hiking & biking trails that will satisfy all your outdoor needs. Easy access to Hwy 401 for commuters. (id:47564)
Royal LePage Proalliance Realty
1159 Harmony Road
Belleville, Ontario
Welcome to 1159 Harmony Rd, a well maintained bungalow nestled in a peaceful rural setting just 10 minutes from Belleville, and within the sought after Harmony Public School District. The lower level has been improved to accommodate extended family or can be tenanted. The living area is generous and upgraded with newer kitchen and bath. There is an additional garage for storage at the back of the property with an added greenhouse insulated and heated for year round use. 5000 W Solar System (net metering builds credit with Ontario Hydro and a large Battery bank for standby power. Hassle free with very little maintenance required. Lots of additional storage in basement. This home offers the perfect balance of family living and work from home opportunities. Enjoy the private unobstructed views front and back. List of features at Documents. (id:47564)
RE/MAX Quinte Ltd.
D3 - 153 County Road 27
Prince Edward County, Ontario
Looking to downsize with minimal yard work to manage? This unit might be the ideal choice for you. Enjoy peaceful mornings on your back deck, sipping coffee as you listen to the melodious birdsong. The screened-in porch at the front offers stunning views of Pleasant Bay, adding a touch of serenity to your daily life. Inside, the living room boasts a sliding glass door that fills the space with natural light. The kitchen is designed for functionality and style, featuring ample cupboards, a pantry, an island perfect for entertaining, and a cozy breakfast nook. Theres also space for a kitchen table in the dinette, while the soaring cathedral ceilings create a sense of grandeur. The Primary Bedroom comes equipped with a walk-in closet and built-in cabinets, maximizing storage and easing the burden on moving day. The den/office is thoughtfully fitted with a built-in desk and cabinets for your organizational needs. This unit is rich with storage, including numerous closets and a stand-up washer and dryer, tucked conveniently in the hall closet. A spare bedroom is situated at the front, and the 4-piece bathroom includes a luxurious jacuzzi tub. This carpet-free and smoke-free home is ready for you to move in. Located in a community-oriented park, youll find opportunities to make new friends at the fully scheduled Club House or relax by the saltwater pool. With direct access to Pleasant Bay, you can enjoy activities like fishing or kayaking. Could this be your dream lifestyle and the place to call Home Sweet Home? (id:47564)
Exit Realty Group
207 Durham Street S
Centre Hastings, Ontario
Welcome to this impeccably maintained 3-bedroom, 2-bathroom beauty, ideally located within walking distance to skating parks, schools, shops, and more! Offering two driveways and a single-car garage, this property sits on a sprawling, private 124 ft x 175 ft lot a true backyard oasis perfect for relaxing or entertaining. Step inside to discover a stunning eat-in kitchen with soaring ceilings, gleaming hardwood floors, and gorgeous original baseboard trim that showcases the home's timeless character. The main level also features a bright and spacious dining area, a cozy family room, a convenient 2-piece bath, and a welcoming entryway. Upstairs, you'll find three generously sized bedrooms, including a lovely primary suite complete with its own gas fireplace perfect for those cozy evenings and a well-appointed 4-piece bath. Enjoy the perfect blend of country charm and town convenience as you unwind on your classic wraparound covered porch or take in the peaceful beauty of your perfectly manicured backyard. This one is truly a rare find full of warmth, character, and pride of ownership. (id:47564)
Exit Realty Group
2070 Fortesque Lake Road
Highlands East, Ontario
Welcome to your private 20-acre rural retreatwhere nature, comfort, and self-sufficiency harmoniously meet. This one-of-a-kind, off-grid oasis is powered by solar energy and offers everything you need for a peaceful, sustainable lifestyle.The main house features a bright and airy open-concept layout with two spacious bedrooms and a luxurious 4-piece bath, complete with a glass shower and a separate soaker tub. The light-filled dining area flows seamlessly into the large kitchen, perfect for home-cooked meals and entertaining. Cozy up in the inviting living room with a wood stove, and enjoy added convenience with a well-equipped mudroom that includes a washer and dryer.An oversized two-car garage includes a full upper-level living space with two additional bedrooms, a 2-piece bath, wet bar, wood stove, and a generous rec room with pool tableideal for guests or extended family.The property also features a heated Bunkie, perfect as a studio, guest space, or creative escape. Outdoor amenities include an above-ground pool, a tranquil pond with a charming footbridge, and a bonus sugar shack ready for maple syrup production from your own trees.Surrounded by mature forest, this hobbyists paradise is perfect for beekeeping, gardening, and embracing the rhythms of rural living. Whether youre seeking a serene family getaway, a homesteading haven, or a retreat for recreation and relaxation, this property is the ultimate escape. Seller To Agree To Help Assist In Understanding The Mechanics/Processes And Systems For The Property. (id:47564)
Bowes & Cocks Limited
73 Cameron Street
Marmora And Lake, Ontario
Rare generational family home entering the market for the first time ever! This wonderfully constructed home offers so much potential to a multitude of buyers in the thriving town of Marmora. A great start for families in a town full of young families with the local school with plenty of activities and services. Just move in, add your touches and live the good life. Also high potential for an Airbnb rental, already quaint in the decor sure to bring in renters with some simple touches, and large square footage allowing for a great guest experience. Property size 1500 sq ft plus the additional space of the full basement allows for very high endless options. Massive grass back area with trees and easy entry to the swimmable, boat-able and enjoyable crowe. Lovingly maintained with high curb appeal and wide frontage, this rare property can be yours today! (id:47564)
Tfg Realty Ltd.
411 Highland Road
Peterborough North, Ontario
Welcome Home to 411 Highland Road, a bright and versatile brick bungalow in Peterborough's North End. This charming 2+2 bedroom, 2 bathroom home offers a functional layout and an elevated view. The kitchen features a skylight that baths the area in natural light, creating a warm and inviting atmosphere. Freshly painted from top to bottom, the home boasts a spacious living room complete with a cozy natural gas fireplace and a walkout to a deck with lovely views. The finished walkout basement presents exciting in-law suite potential, offering flexibility for multi-generational living. Situated on a private, fenced lot, the outdoor space includes a patio area and gazebo, perfect for relaxation or entertaining. Conveniently located within walking distance to shopping, schools, and the scenic trails of Jackson Park, this home seamlessly blends comfort, flexibility and an unbeatable location. (id:47564)
Century 21 United Realty Inc.
309b - 221 North Park Street
Belleville, Ontario
Beautifully renovated, custom designed suite in Riverview Condominiums. Top floor, south facing unit with a fantastic open concept design that is a rare find in the Belleville condo market! Offering over 1270 s/f, this spacious home is an easy transition to one level living. Special features include an upgraded fireplace, flooring and lighting fixtures, a skylight, flat ceilings, pot lights and an open balcony. The standout kitchen takes center stage with stainless steel appliances and a huge island w/breakfast bar. An entertainers delight! The oversized primary bedroom has a sitting area/home office, walk-in closet and a 2pc ensuite bathroom. Enjoy the convenience of a large, in-suite laundry room and one locker located just down the hall. Well positioned parking space close to the main entrance. This well-managed, well-maintained complex provides secured entry, an elevator, an inground pool w/ sitting area and plenty of visitor parking. Excellent location beside a beautiful park with riverside paths and an easy walk to local shopping and services, restaurants and the sports and recreation complex. A great place to call home! (id:47564)
RE/MAX Quinte Ltd.
64 Blue Water Avenue
Kawartha Lakes, Ontario
Welcome to Lakeside Village, the ultimate waterfront community on Sturgeon Lake. With your own boat dock and access to a common waterfront park, you'll have endless opportunities to explore nature trails right at your doorstep. This spacious 2+1-bedroom home features three bathrooms and a fully finished basement with a cozy family room and fireplace - perfect for those chilly evenings. And don't forget about the game room for even more entertainment options! After dinner take in the breathtaking sunset views from the living room window and host family gatherings on the large deck overlooking a large private rear yard. Whether you're fishing from the dock or cruising through the Trent Severn waterway system by boat, this is more than just a home - it's a waterfront community lifestyle to savor. (id:47564)
Royal Heritage Realty Ltd.
56 Lucas Lane
Ajax, Ontario
Water and Building insurance Included In Maintenance which has remained incredibly low! This Gorgeous 3 bedroom, 3 bathroom detached Home has been meticulously renovated to offer a fresh and modern living space. From the moment you enter, you'll be captivated by the open concept layout that seamlessly blends elegance and comfort.The spacious living area is perfect for entertaining, filled with natural light that spills in through expansive windows, creating a warm and inviting ambiance. A Lovingly finished basement with newer 3 pc Bathroom provides a great sanctuary for guests or an escape from your perfect children! The contemporary kitchen checks all the boxes, featuring sleek finishes and ample counter space to prepare your favorite meals.Step outside to your generously sized lot, ideal for outdoor gatherings, gardening, or simply enjoying the tranquil surroundings. Whether you're hosting friends or enjoying a quiet evening, this home offers the perfect backdrop.Don't miss the opportunity to own this beautiful Home that combines all the amenities of South Ajax living with all the modern comforts you could wish for. (id:47564)
Our Neighbourhood Realty Inc.
1 Cordova Lake-Water Access
Havelock-Belmont-Methuen, Ontario
| 158' of Clean Waterfront on CORDOVA LAKE - 29km of Shoreline | Welcome to 1 Cordova Lake WAO a beautiful 2012-built cottage tucked into the peaceful south end of Cordova Lake, just a quick 2-minute boat ride from the public launch to your private dock. This idyllic, water-access retreat offers the perfect escape from city life, combining comfort, charm, and natural beauty. Set on a generous 0.826-acre lot with 158 feet of pristine swimmable shoreline, this property features a well-appointed 3-bedroom, 2-bathroom cottage plus a separate bunkie ideal for hosting family and friends. Inside, the open-concept main floor is bright and inviting with dramatic two-storey windows, vaulted ceilings, and a zero-clearance wood stove to keep you cozy on cool evenings. The kitchen is functional and stylish, offering ample cabinetry, perfectly sized counters, and luxurious quartz countertops. Spacious main-floor primary bedroom features natural wood floors and generous closet space. Consider maximizing sleeping space here with multiple bunk beds while using the larger upstairs bedroom as your primary suite also with plenty of closet space. Upstairs, you'll also find a third bedroom and a beautifully finished 3-piece bathroom with a walk-in tiled shower, along with a loft view overlooking the great room and dining area below. Outside, enjoy over 560 sq ft of wraparound deck space perfect for relaxing, entertaining, or dining al fresco. The cozy bunkie adds even more value, complete with its own deck and sleeping space for three. At the waters edge, you'll find a fire pit, dock, storage shed, and stunning views across the lake. Whether you're seeking a serene seasonal getaway or a charming family cottage, 1 Cordova Lake WAO is the perfect place to unwind and make memories. Embrace the simplicity and beauty of true lakeside living this is your private oasis, just two minutes by boat from the mainland. **Note: This property is being offered as furnished with some minor exceptions. (id:47564)
Ball Real Estate Inc.


