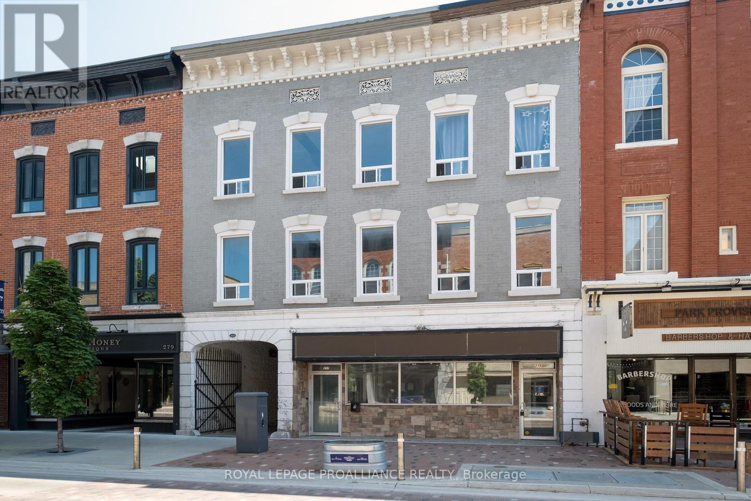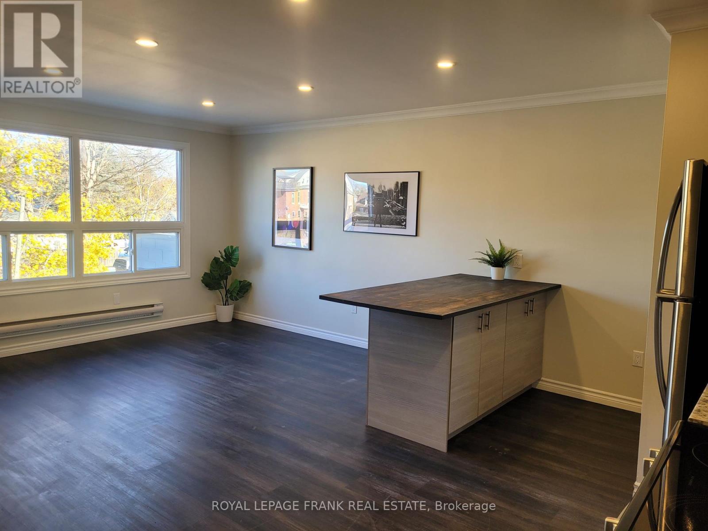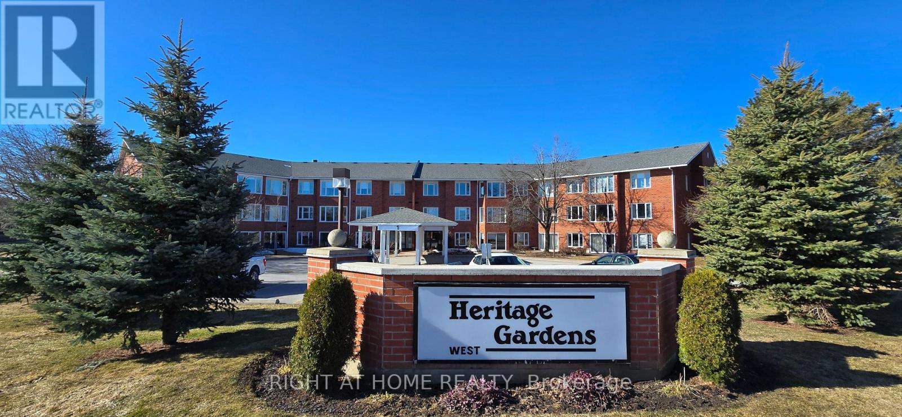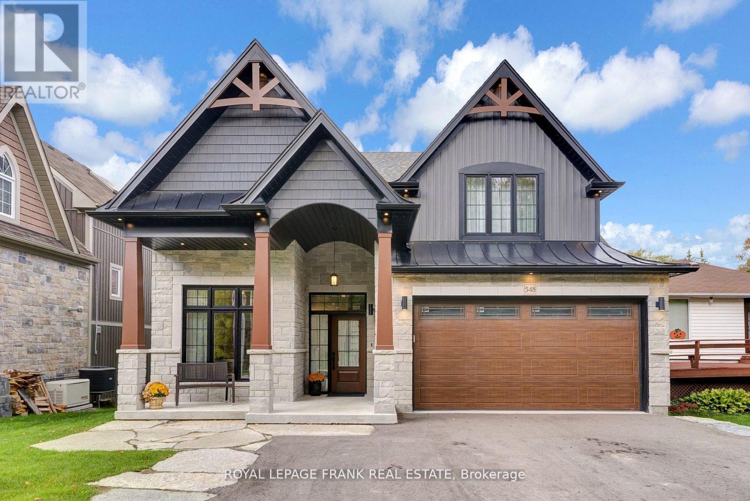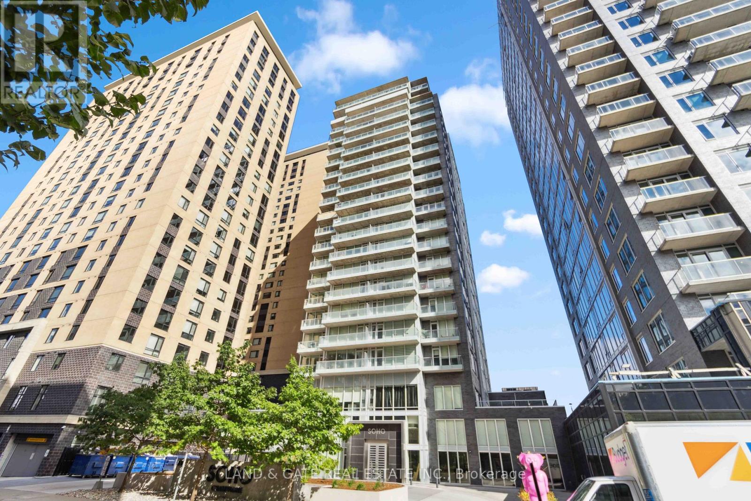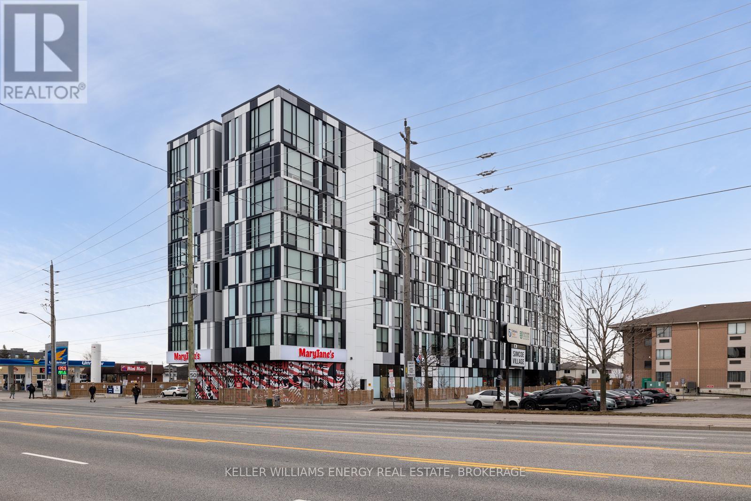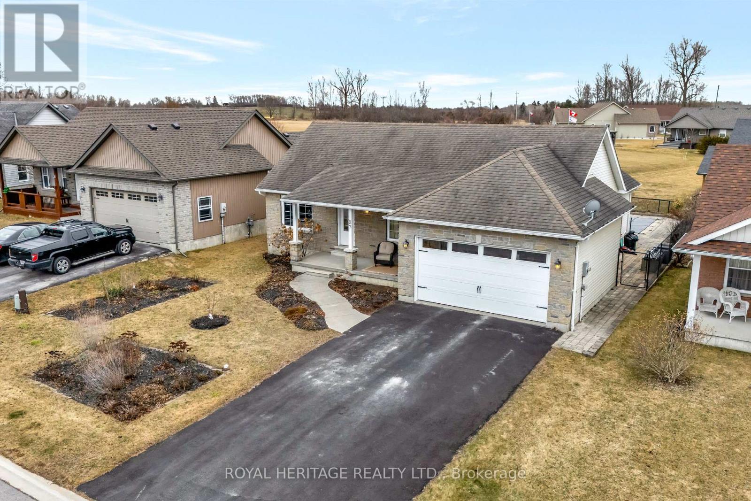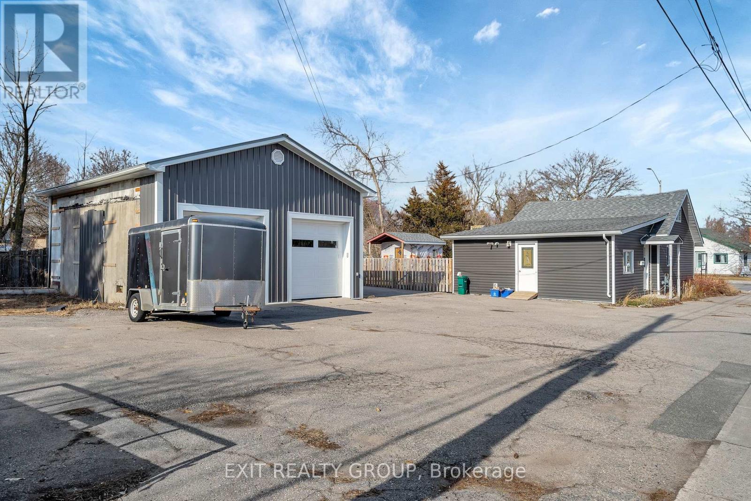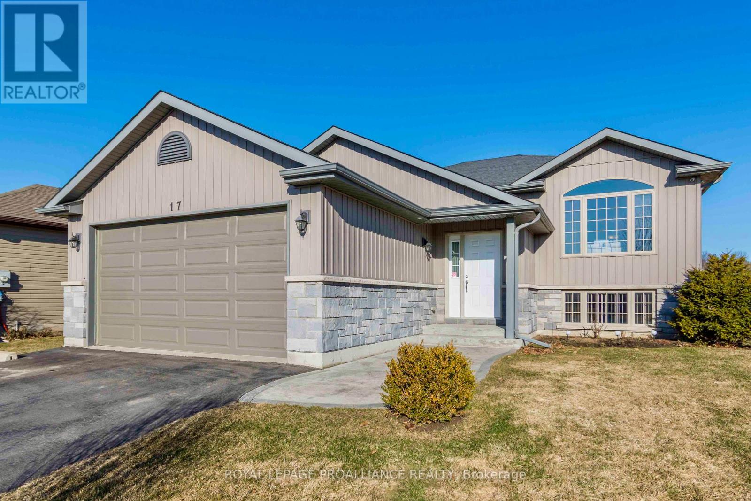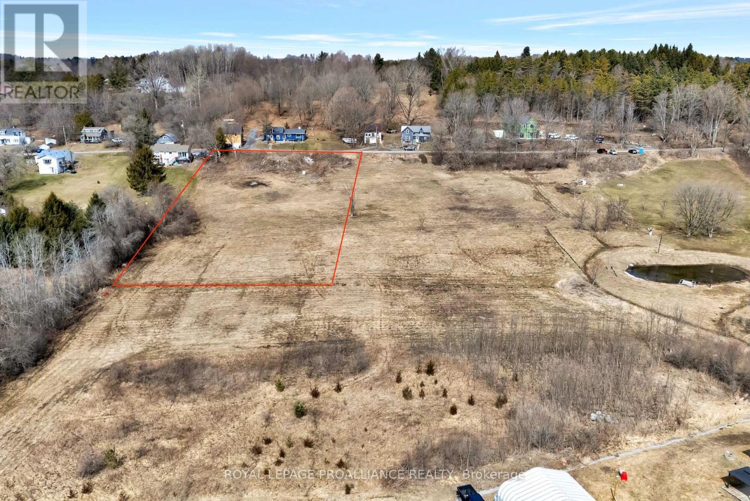 Karla Knows Quinte!
Karla Knows Quinte!308 - 4 Heritage Way
Kawartha Lakes, Ontario
The open concept living area creates a spacious feel, with a clear view into the well-appointed kitchen. Whether enjoying a meal in the full dining area or utilizing the space as a cozy den, versatility meets functionality effortlessly.Retreat to the serene primary bedroom, complete with a generously sized closet for ample storage. The efficient kitchen is a delight for culinary endeavours, offering abundant storage, space for a breakfast table, and showcasing attractive counters and cabinets that are beautifully illuminated by California lighting.Convenience is key with in-suite laundry, adding a practical touch to daily living. Situated ideally within walking distance to essential amenities, doctor's offices, shopping options, and the esteemed Ross Memorial Hospital, this condo presents an exceptional opportunity for immediate occupancy.Don't miss your chance to experience the comfort and convenience of this move-in-ready condo. Schedule your viewing today and envision yourself enjoying the lifestyle offered by this charming residence. (id:47564)
Revel Realty Inc.
22 Cedar Bay Drive N
Curve Lake First Nation 35, Ontario
Welcome to your perfect year round retreat! This three-bedroom home is nestled within mature forests and steps to beautiful Buckhorn Lake, offering a peaceful escape for nature lovers. The land lease fee is an affordable $4,000 per year, securely locked in for the next 20 years, ensuring predictable and budget-friendly ownership without paying property tax. Experience the comfort of this inviting home which offers very low winter heating costs. Ready for weekend getaways or a cozy year-round residence, this home is your gateway to lakeside living at its best! Buyer to do their own due diligence regarding associated fees with land lease and transfer of land lease. (id:47564)
Coldwell Banker Electric Realty
29 King Avenue E
Clarington, Ontario
**Own a Systemized, Scalable Bakery Brand + Full Franchising Rights** A rare opportunity to take over a fully systemized, expertly run gluten-free and allergen-conscious bakery: Buddha Belly Bakery, a fan-favourite in the GTA and surrounding communities since 2015. This is more than just a bakery it's a destination for those seeking quality and inclusivity in every bite ++ its a turnkey, franchise-ready business model with every process, recipe, and system professionally documented and refined for growth. What Makes This Opportunity Stand Out!? It's systemized to scale! Every aspect of daily operations is streamlined - from staffing, inventory, and ordering, to the scheduling and production. Management software, standardized procedures, and proprietary recipes are in place and ready for a smooth handover. With a professionally developed franchise package you're not only buying a bakery, you're stepping into the role of franchisor. All franchise documentation has been completed by iFranchise Group, including: Franchise Disclosure Document (FDD), comprehensive operations manual, training manual, full proprietary recipe library, franchise sales training binder. Since 2015, Buddha Belly has built a loyal following for its delicious gluten-free baked goods, with dairy-free, nut-free, and vegan options available. A true destination bakery! Currently operating in an 800 sq ft leased space with an additional 10x10 ft all-season storage shed. A new lease can be negotiated, or the business can be relocated to another city or town (with notice to landlord). Everything you need to continue operations and scale is owned and included in the purchase. Whether you're an operator looking for a turnkey business or an entrepreneur ready to franchise, this is your chance to take the reins of a highly organized, expansion-ready bakery brand. (id:47564)
Royal LePage Proalliance Realty
2 - 275 Front Street
Belleville, Ontario
Newly renovated bachelor apartment with kitchenette and 3 piece ceramic bath. Located in downtown Belleville, steps away from restaurants, shops and the Moira river. No pets, no smoking, no parking. Available April 1, 2025. (id:47564)
Royal LePage Proalliance Realty
8 - 136 King Street
Clarington, Ontario
Beautiful clean modern apartment in downtown Bowmanville. Completely renovated apartment with vinyl flooring, brand new appliances, and nice bright windows. Easy walking distance to many amenities, school, and hospital. (id:47564)
Royal LePage Frank Real Estate
109 - 1 Heritage Way
Kawartha Lakes, Ontario
Exceptional living in this Large Bright main level Condo that shows pride of ownership throughout! Well lit Galley Kitchen with upgraded cabinet pullouts, pantry, dishwasher. Dining Rm with large window, tastful Living Rm with newer broudloom and overlooks unique sunroom with walkout to patio. Huge primary Bedroom with double closet and 4 pcs semi ensuite with upgraded high end walk in bath tub with shower, laundry with full sized washer and dryer. This complex offers luxury living with heated pool, guest suites for visitors, library area, large recreation and common areas for community gatherings. (id:47564)
Right At Home Realty
21 Eastwood Avenue N
Oshawa, Ontario
Welcome to your ideal retreat in North Oshawa! This fantastic serene vacant lot offers a lot of potential, the perfect blend of country living and city convenience. Situated on a quiet dead-end street without through traffic or sidewalks, enjoy the peace and tranquility of your surroundings. Backing onto the forest of Camp Samac, nature lovers will relish in the serene ambiance right in their backyard. Conveniently located just steps away from Durham College & UOIT, as well as within walking distance to schools, shopping centers, golf courses, transit stops, and nature trails, everything you need is within reach. Water sewer and gas are brought to the property line (id:47564)
Keller Williams Energy Lepp Group Real Estate
548 View Lake Road
Scugog, Ontario
Prepare To Be Amazed and Have Your Home & Cottage In One .Gorgeous Custom Built 3 bedroom Raised Bungalow With Direct Waterfront Access And Breathtaking Sunsets .Located In Lakeside Community With Easy Access to 401&407. Close to Quaint Downtown Port Perry and Wolf Run Golf Course. Main Floor Offers Heated Floor Throughout , Garage &Rear Covered Patio. Master With Coffered Ceiling ,Walk-in Closet&5 Pc Bathroom, Custom Kitchen With 36 ' Cooktop &Built In Appliances ,Centre Island w/Waterfall Quartz Counter, .Liv. Rm With Cathedral Ceiling, High Efficiency Wood burning Fireplace Valcourt Waterloo That Can Heat Up Large Spaces. Sitting Rm W/ Wine N o o k, Open Oak Staircase Leading to Upper Huge Family Room W/View Of Lake& Waffle Ceiling. This Home Shows Pride Of Ownership. **EXTRAS** Engineered Hardwood Throughout, Built In Sound System, Generac Generator, Heated Floors On Main Floor, Garage & Covered Patio, Professionally Landscaped, Naylor Dock Lift-- (id:47564)
Royal LePage Frank Real Estate
1004 Ontario Street
Cobourg, Ontario
Newly-Severed Building Lot in town! Ready to go for your new home or multi-unit. Level lot. Builders, Investors & Golfers take note! Build this spring in a Picturesque neighbourhood overlooking Golf Course. Perfect Location for a family home, or 2 Townhomes, or a Duplex. Use the plans available for Duplex or build a Single Family home or whatever suits your vision. This land is situated in a prime location on a serviced lot. Zoned R2 with approvals & concept drawings available for a Duplex Front-to-Back (Drawings attached to listing.) Concept plan paid by owners available for your use. Clear some trees only to ready the lot to build this Duplex or envision your own build. Property backs onto The Historic Mill - Executive Golf Course & Restaurant & Event Centre. Now is a great time to provide needed housing in Cobourg a km to the 401/407 route or VIA Station for commuters. Your next investment property is situated in a nicely landscaped & well-renovated neighbourhood of custom homes surrounded by mature landscape, privacy trees. Cobourg is growing at an amazing pace. Builders could build-to-suit for others or themselves. Could live in one Unit & Rent out the other for seasonal enjoyment - or hold & Rent both units. Options galore. Owners have paid for the severance, survey and concept drawings. Services are on the street. Buyer to pay development costs/service hookup. **EXTRAS** Buyer as always to perform due diligence on their intended use. Recently severed and assessed. (id:47564)
Century 21 All-Pro Realty (1993) Ltd.
1912 Moneymore Road
Tweed, Ontario
This stunning 5+ acre property is a true nature lovers dream nestled in a peaceful & serene setting. This beautifully designed 2017 home offers a perfect balance of modern living & natural beauty, featuring a spacious 3-bedroom, 2-bathroom layout w/ a slab foundation for radiant heating. As you enter, you are greeted by expansive windows w/ a sliding door that leads to a deck. Natural light floods the living spaces while offering breathtaking views of the surrounding hardwood forest. Vaulted ceilings enhance the open & airy feel. The open-concept design flows seamlessly from the large kitchen to the formal dining & living areas, ideal for entertaining. The central eat-at island in the kitchen adds seating & a welcoming environment for casual meals or gatherings. Down the hall, you'll find 3 generously sized bedrooms offering ample natural light & beautiful views of the landscape. The primary bedroom is a true retreat providing a peaceful sanctuary, complete w/ an ensuite bathroom, walk-in closet & direct access to the outdoors onto a private deck. The main bathroom features a large soaker tub, perfect for long, relaxing baths, w/ plenty of storage for all your essentials. Equipped w/ 12 solar panels & an energy-efficient radiant heating system. This home is the ideal choice for anyone looking to embrace a sustainable, self-sufficient lifestyle. A spacious 2-car garage w/ in-floor heating offers year-round usability & convenience, w/ man doors into both garage & house, & double garage doors. The beauty of this property extends beyond the home. The house, on 5+ acres, is surrounded by a stunning forest, perfect for outdoor enthusiasts & nature lovers. Tap your own maple trees to enjoy fresh syrup or simply relax & bask in the privacy & serenity of the woods & nature. The raised garden beds allow you to grow your own produce & reduce your carbon footprint. The combination of modern living & natural beauty makes this property a truly exceptional find. (id:47564)
Exit Realty Group
212 - 111 Champagne Avenue S
Ottawa, Ontario
Stunning Luxury Unit in Soho Champagne Building. Experience upscale urban living in this exceptional 1-bedroom unit, perfectly situated on the edge of Little Italy. Enjoy your very own outdoor oasis on the expansive outdoor terrace with gas BBQ hookup, ideal for relaxing or entertaining. Indulge in an array of shopping and restaurants just steps away. This modern residence boasts 9-foot ceilings, beautiful hardwood floors and breathtaking floor-to-ceiling windows, filling the space with natural light. The designer kitchen features elegant quartz countertops, high-quality appliances, and a spacious island, perfect for culinary enthusiasts. Unwind in the luxurious bathroom equipped with a full size tub. Additional highlights include in-unit laundry and a convenient locker space for extra storage. Residents enjoy access to a suite of outstanding amenities, including a concierge service, a full equipped gym, a private theatre and much more! (id:47564)
Land & Gate Real Estate Inc.
839 - 1900 Simcoe Street N
Oshawa, Ontario
Welcome to University Studios! Situated just minutes from Ontario Tech University and Durham College, this fully furnished unit offers a fantastic opportunity for both students and investors. The building boasts a social lounge, media room, and gym, with convenient access to Highway 407, public transit, dining, shopping, and parks. Inside, you'll find a 3-piece bathroom, ensuite laundry, and a kitchenette for added convenience. EXTRAS: include a Murphy bed, standing desk, chair, couch, window coverings, fridge, built-in dishwasher, washer and dryer, and television. (id:47564)
Keller Williams Energy Real Estate
0 Mccrea Road
Highlands East, Ontario
Rare 100 acre parcel on unspoiled land ready to build your home or cottage, located 20 minutes from Haliburton and 10 minutes from Wilberforce. Large portion (17 acres) of cleared land and the balance a mix of small and large ponds and varied forest that abuts to crown land. Hydro service is at the property line and the road to the edge of this property is municipally serviced year-round. This is a great opportunity to own 100 acres where you can explore the wonders of your property all day right from your front door - while embracing encounters with deer, grouse and other wildlife. Your retreat awaits! Note that visiting, viewing and walking this property is available only in the presence of a realtor. (id:47564)
Century 21 Granite Realty Group Inc.
1095 Island View Drive
Otonabee-South Monaghan, Ontario
Here's your family waterfront centre for this summer! Or, your future retirement home? Renovated-to-new 2-bedroom cottage with 80 feet of waterfront on Rice Lake, where you can boat for hundreds of miles on the Trent-Severn Waterway, or enjoy some of the best fishing in Southern Ontario. Cottage recently had a full retrofit: new steel beams underneath, kitchen, bathroom, insulation, electrical, plumbing, heat, windows/doors, decks, roof, septic, flooring and decore. Artesian well runs year round. Nothing to do here but bring your food and drinks. Sold turn-key, everything included right down to the pots and pans! Huge lot with room for an addition, or bunkies. Even a garage. Could be used year round with slight changes to the water system. Pull up your chair and enjoy this fabulous waterfront cottage this summer! (id:47564)
Just 3 Percent Realty Inc.
221 County Rd 2
Otonabee-South Monaghan, Ontario
Incredible 99 acre parcel of land with commanding view of Rice Lake!! Prime location! This expansive property has 2 paved road frontages, County Road 2 and Hannah Road. This plot currently has, just off the road, an old farm house in need of someone to renovate, rejuvenate, or remove and rebuild! There is also an older double garage and driveshed on the premises. Whether your looking to create a future estate, want to try your hand in the agricultural world, this property offers potential for all that and more!! Close to Peterborough, Port Hope, easy Highway access. Located in a great farming community that surrounds this piece! Owner is actively farming and the property currently houses cattle with electric fencing in place. Property has been farmed organically for over 50 years. (id:47564)
Century 21 United Realty Inc.
44 Hamilton Avenue
Cobourg, Ontario
A private, park-like setting in a desired neighbourhood is the backdrop for this serene brick bungalow. Large 91.01 x 157.90 ft privacy treed lot (.44 acres) backs onto peaceful Fitzhugh Lane. Enjoy a short stroll to the lakefront or a 2 km walk to downtown. This home is surrounded by renovated mid-century homes and custom new builds, all situated on executive-sized, maturely landscaped lots. The home suits many. Perfect for those who love to cook, with a modern kitchen, butcher's block countertops, ample cabinetry, stainless steel appliances, and an abundance of natural light. A convenient laundry closet is located just steps away near the side entrance. The recently renovated bathrooms are updated with stylish tiles, new vanities, and modern fixtures. The open-concept living and dining areas are a perfect blend of calm and contemporary style, with a cozy wood-burning fireplace. The large picture window offers views of the lush, expansive backyard, while glass doors lead to a bright 3-season sunroom, and out to a spacious deck. The large primary bedroom includes a walk-in closet and a beautifully renovated 3-piece ensuite bath with a glass shower and tile accents. A guest bedroom and a full, updated bath complete the main floor layout. Downstairs, a versatile recently renovated rec room/den, a large storage room, and a workshop with ample space and the potential for an in-law suite or additional living space. Located in a sought-after area with excellent schools, this home offers quick access to the 401 and VIA station, making it ideal for commuters or those who enjoy day trips to the city. Newly renovated bathrooms, flooring, and a modern rec room enhance the appeal of this home. Original hardwood floors and new luxury vinyl tile in the lower level plus pot lights, add charm and durability. Additional features include a garage, a 3-season sunroom, and a walk-out to the deck, all set on a fabulous, mature lot. An exceptional bungalow! (id:47564)
Century 21 All-Pro Realty (1993) Ltd.
27 Cortland Crescent
Cramahe, Ontario
A remarkable home in a mature, well-established neighbourhood in Colborne. Less than 5 minutes off of the 401 and The Big Apple sits this well-thought-out family home that has been meticulously cared for since new. With efficient Geo-Thermal Heating, upgraded insulation, energy-efficient fixtures, and impecable maintenance, there is no offering on the market that can compare. The spacious floor plan offers many family living options with a flexible 3+1 bedroom design and 3 full bathrooms. A massive, fully finished basement has even further potential, with additional space to include a 5th bedroom without sacrificing the enormous Family Room. The large utility room is spacious enough to set up a small workshop, or use for additional storage to the storage/cold room/cantina off the open and bright laundry room. The exterior is fully landscaped with garden beds overflowing with colourful perennials and interlocking paths to the front door and a patio, and the rear has a fully fenced backyard with a stunning in-ground swimming pool for the fun and active family. Seasonal shrubs and trees provide privacy once in leaf and flower for the rear yard. The rear deck is accessed via either the dining room or directly through the primary bedroom's French doors and is stylish and modern with composite decking and clear glass panel railings-a great spot to set up the table and BBQ for evenings outdoors. The yard overlooks a park that is part of a system that connects Rotary Centennial Park and the Keeler Centre (soccer pitches and arena) via several pedestrian pathways, green spaces, and trails. Downtown Colborne is a quick 5-minute walk to the Library, Pharmacies, Restaurants, Bank, local Shops, etc, and Colborne Public School with a before and after care program. Less than an hour from the GTA and 1.5 hours from downtown TO, this property offers options for young families and retirees alike. Take in the area's amenities and enjoy living life to the fullest in Northumberland! (id:47564)
Royal Heritage Realty Ltd.
26 Burton Street
Belleville, Ontario
Charming two-bedroom bungalow located in a quiet Belleville neighbourhood! This home features a metal roof, carport, and a fantastic backyard perfect for gardening, pets, or entertaining. Inside, you'll find two bathrooms, a natural gas furnace, a water softener, and all appliances included. Just minutes from Highway 401 and the beautiful Bay of Quinte, this property offers convenience and potential. With mature trees, loads of natural light, and a peaceful setting, its ready for your personal touch. Immediate possession available move in and make it your own! This is a great opportunity for first-time buyers or downsizers looking to get into the market. (id:47564)
Royal LePage Proalliance Realty
13 - 160 Densmore Road
Cobourg, Ontario
Welcome to this stunning executive end-unit town home, ideally situated in one of Cobourg's most desirable areas, just moments from all amenities and conveniences. Step into a spacious open-concept layout filled with natural light, perfect for entertaining. The main living area features a walkout to a large private deck, creating a seamless indoor-outdoor living experience. The modern kitchen is a chefs delight, complete with a large center island, breakfast bar, and ample cabinetry. Upstairs, the expansive primary bedroom offers a luxurious 4-piece ensuite with a walk-in shower and a generous walk-in closet. Two additional sizeable bedrooms and a second 4-piece bathroom provide plenty of space for family or guests. Enjoy the added convenience of second-floor laundry. Additional features include a 2-car garage. Don't miss this exceptional opportunity to live in comfort and style in the heart of Cobourg. (id:47564)
Our Neighbourhood Realty Inc.
66 Deacon Place
Belleville, Ontario
This beautifully maintained 4 bed 2 bath home nestled in the friendly and tranquil neighbourhood of Potter's Creek offers modern comforts and a welcoming atmosphere with a beautiful interlock stone walkway/entrance. This house offers open-concept living, dining and kitchen areas which provides an ideal setting for family gatherings and entertaining guests. Four generously sized bedrooms offer ample space for relaxation, with the primary bedroom conveniently sharing a cheater bath on the main floor. Updates include a smart garage, smart lighting in the kitchen, a nest thermostat and a deck off the kitchen that works perfectly for easy access between your BBQ and dining area. The fully fenced backyard ensures privacy and a safe environment for children and pets. Enjoy evening relaxation in your hot tub in the privacy of your own backyard gazing at the stars! Located just around the corner is a park and playground, providing recreational opportunities for all ages. This home combines modern updates with a family-friendly community, making it an excellent choice for those seeking comfort and convenience. Belleville offers a variety of shopping and dining options, with the downtown core just a short drive away. Potter's Creek is situated in Belleville's west end, offering a mix of craftsman-inspired homes and proximity to excellent schools, golf courses, Loyalist College, and Quinte Conservation Area. The community also features sports fields, parks, shopping centres, and is just a short drive from CFB Trenton. (id:47564)
Exit Realty Group
254 Sidney Street
Quinte West, Ontario
Welcome to this incredible 3 bed 1 bath, 2-storey home nestled on a spacious double lot, with a 30' x 30' 2 car garage, offering a perfect blend of comfort, functionality, and potential! Step inside to discover a bright and inviting U-shaped kitchen that flows seamlessly into the open concept living and dining area - perfect for entertaining or cozy family nights. A patio door opens onto a private deck, extending your living space outdoors. Two generously sized bedrooms and a modern 4-piece bathroom complete the main level. Upstairs, retreat to the primary bedroom loft, a private oasis featuring a walkout deck with a staircase leading down to the lower patio - ideal for morning coffee or stargazing at night. The fully fenced side yard provides privacy and versatility, complete with a bunkie for extra storage or customization to suit your needs. An additional shed outside the fenced area adds even more storage options. Car enthusiasts and hobbyists will love the 30' x 30' detached 2-car garage, equipped with septic, water, and hydro - offering endless possibilities for a workshop, home business, or extra living space. Located in the heart of Trenton, this gem offers the perfect combination of small-town charm and modern convenience. Don't miss your chance to make this fantastic property your own - schedule a showing today! (id:47564)
Exit Realty Group
17 Pier Drive
Brighton, Ontario
Welcome to this spacious beautifully maintained raised bungalow offering a perfect blend of comfort and lifestyle all on an oversized premium lot situated on a cul de sac. Enjoy cozy evenings by the natural gas fireplace in the large rec room, or entertain with ease in the family room. The 2+1 bedroom & three full bathroom layout includes a large primary bedroom with ensuite and walk-in closet. Plus a walk-in closet in the second bedroom. Step outside to your private west facing covered deck, with gas barbeque line, with separate levels plus a patio down to the large on-ground pool a backyard oasis perfect for summer fun. Located within 5 mins to Presqu'ile Provincial Park, public boat launch and downtown Brighton, this home offers both convenience and outdoor adventure. The oversized double car garage adds plenty of storage and workspace. Situated about an hour to Oshawa and ten minutes to Prince Edward County - this is a must see. Visit the REALTOR website for further information and video about this beauty . (id:47564)
Royal LePage Proalliance Realty
569 Hillside Drive
Trent Hills, Ontario
A Waterfront Dream in Campbellford! This stunning 3+2 bedroom, 4-bath raised bungalow offers the perfect blend of peace, privacy, and potential. Nestled on a beautifully treed lot with 100 feet of clean, clear, weed-free waterfront, this home is truly a nature lover's and water enthusiast's paradise. Inside, you'll find 3300 sq ft of bright, open-concept living space with expansive windows and walk-outs on both levels that bring the outdoors in. The main floor boasts an inviting open kitchen/living/dining area, perfect for entertaining, while the lower level features a separate 2-bedroom suite complete with its own kitchen and a wrap-around walk-out to a fully screened-in patio overlooking the river, ideal for multi-generational living, rental income, or short-term rental opportunities. Enjoy the spacious garage (370 sq ft), plus a newly built 335 sq ft shed - perfect for storage, a workshop, or future studio. Set back from the road for ultimate privacy, yet only minutes to the new Sunny Life YMCA, hospital, and all of Campbellford's amenities. This is more than a home it's a lifestyle. Oh, and did you happen to see Waldo? (id:47564)
Exp Realty
0 Smith Street
Quinte West, Ontario
1.6 acre cleared building lot with a 4GPM dug well and road access already installed, imagining and building your dream home is the only next step. Fronting on the south side of Smith Street with south facing views toward Lake Ontario, this lot is perfectly sloped for a Viceroy style, walkout home with plenty of flat back yard for a pool. This quickly developing eastern end of Smith St. (east of Walt St.) is nestled in the Hamlet of Smithfield. Walking distance to Smithfield Public School and perfectly positioned between Brighton and Trenton amenities. Don't hesitate to make your new-build goal a reality this spring, and make your family Feel At Home on Smith St. (id:47564)
Royal LePage Proalliance Realty





