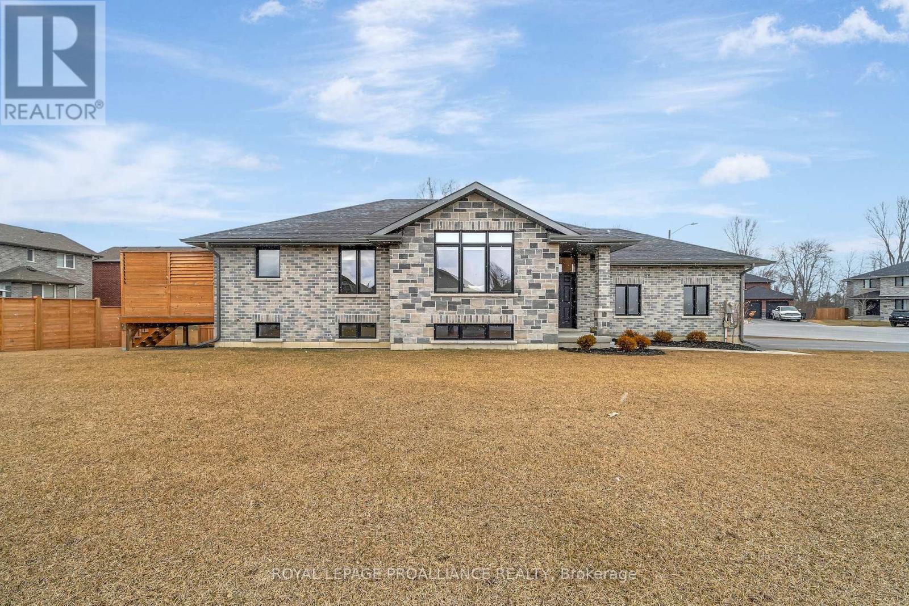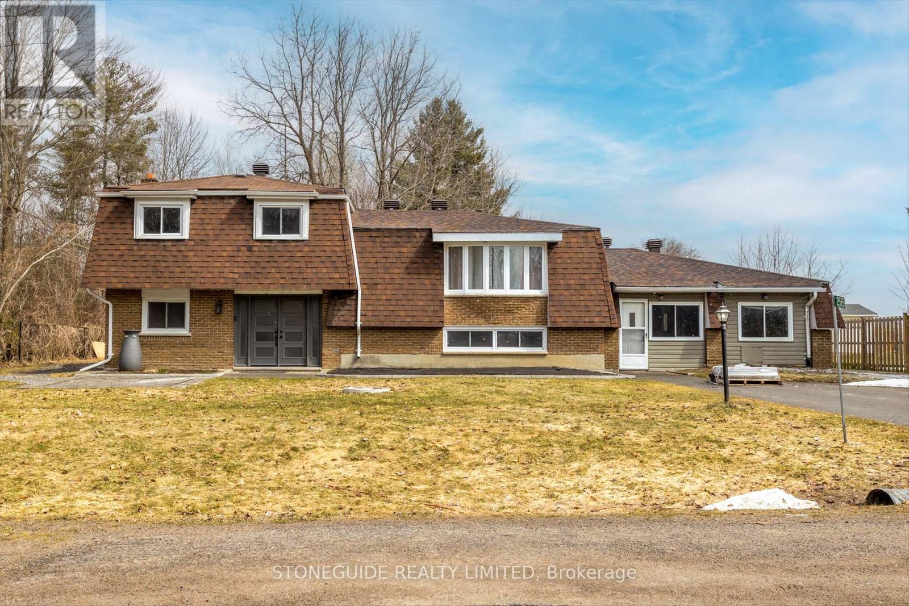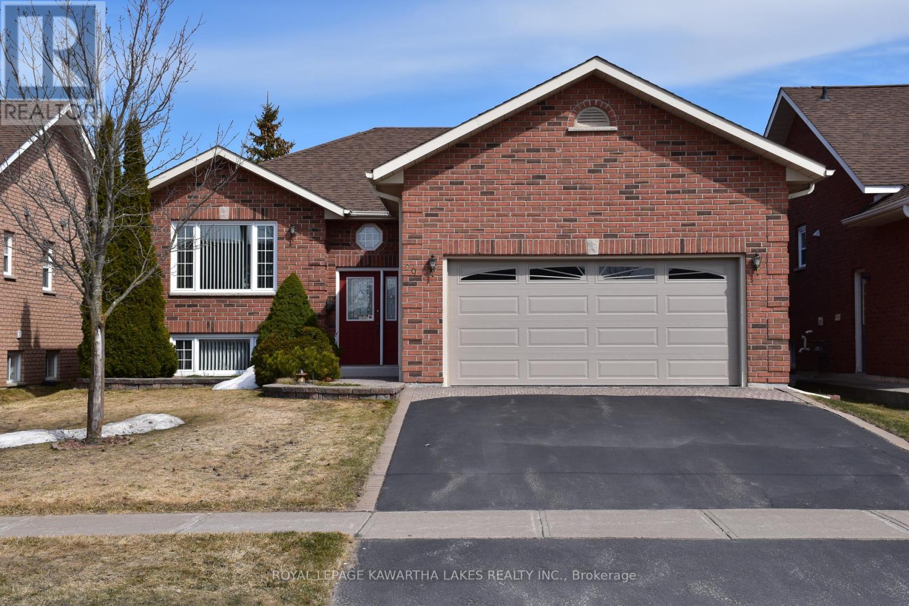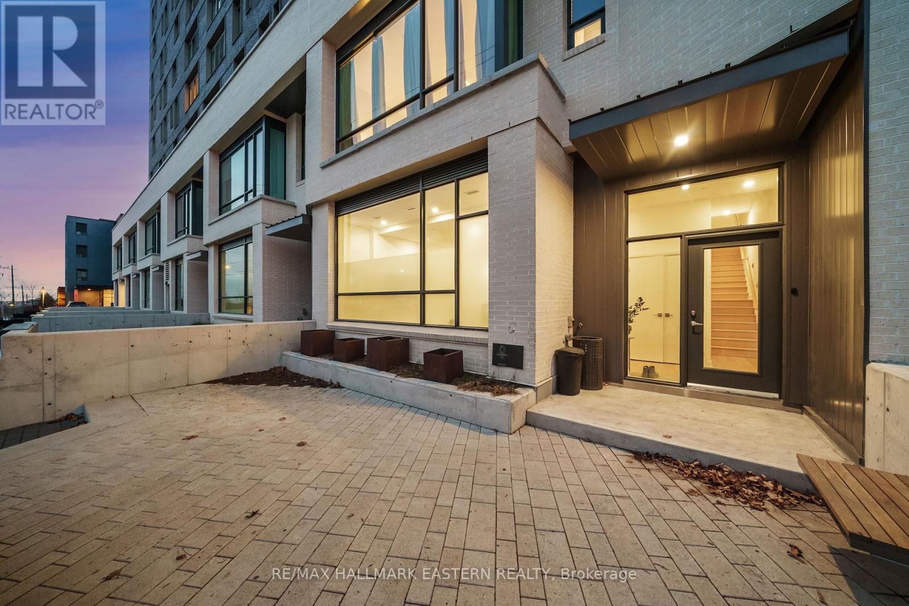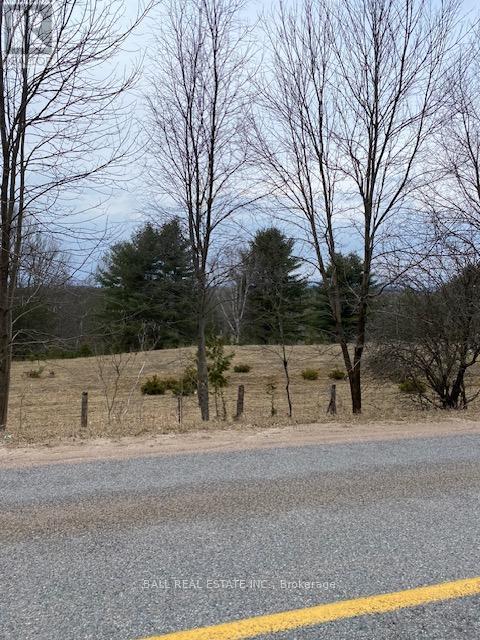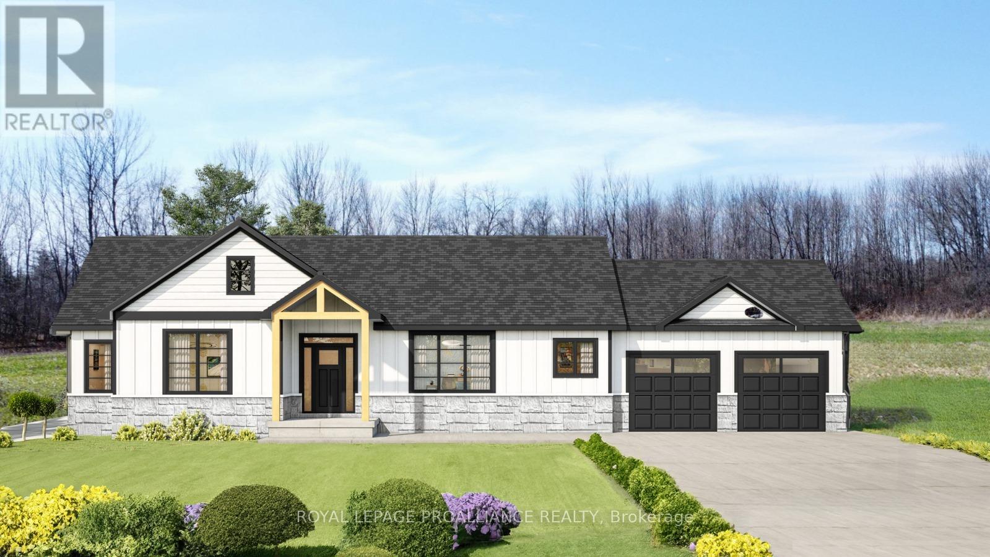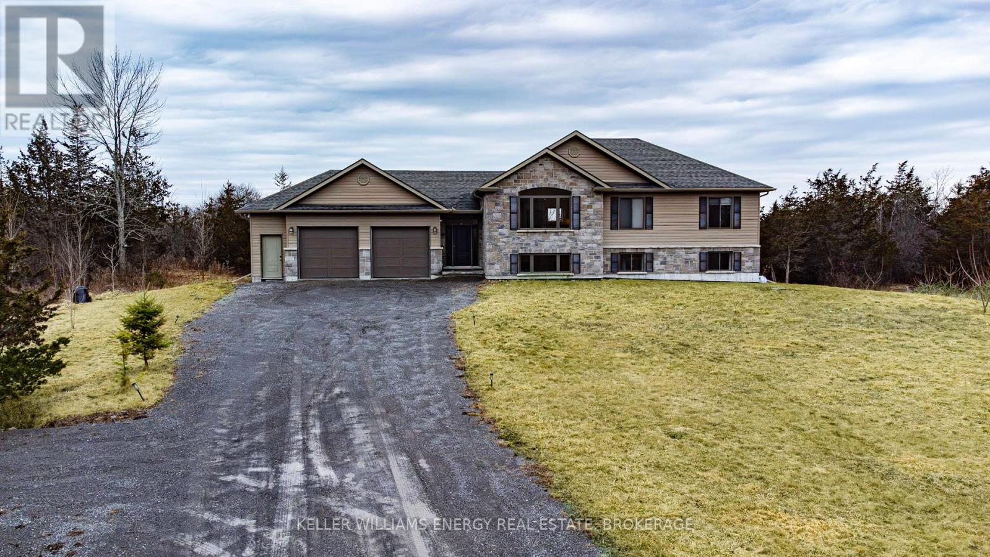 Karla Knows Quinte!
Karla Knows Quinte!16 Perth Court
Belleville, Ontario
Welcome to 16 Perth Court a stunning 2+1 bedroom, 3-bathroom bungalow perfectly situated on a premium corner lot in a quiet cul-de-sac in Belleville's sought-after east end. Built in 2022, this beautifully designed home combines modern elegance, high-end finishes, and cozy charm, offering the perfect blend of style and comfort. Step inside to a bright and airy open-concept layout, where luxury fixtures and finishes elevate every space. The sunlit living room features a large bay window and a stylish electric fireplace, creating a warm and inviting atmosphere for relaxation or entertaining. The modern kitchen is a true showstopper, boasting quartz countertops, custom cabinetry, stainless steel appliances, and a dedicated coffee/bar area, perfect for both everyday convenience and entertaining. A walkout from the kitchen leads to a spacious back deck, ideal for outdoor dining and gatherings, complete with a BBQ gas line hookup for added convenience. The primary bedroom is a private retreat, featuring a walk-in closet and a luxurious 3-piece ensuite with a tiled walk-in shower and heated floors. The main floor also offers a spacious second bedroom, a 4-piece bathroom, and main-floor laundry room. The fully finished basement expands the living space with a large rec room, complete with an electric fireplace, perfect for family gatherings. A generously sized third bedroom enjoys direct access to a cheater 5-piece ensuite, providing comfort and privacy for guests or family members. With premium finishes throughout, including heated floors in all bathrooms, this move-in-ready home is a must-see. Nestled in a quiet, family-friendly neighborhood, 16 Perth Court is just moments from schools, parks, shopping, and all amenities in Belleville's desirable east end. (id:47564)
Royal LePage Proalliance Realty
1170 English Circle
Highlands East, Ontario
Perched atop a gentle hill, this charming cottage or home offers breathtaking views of the shimmering lake. A circular driveway leads you to the screened-in porch, inviting you to sit and soak in the scenery. The cottage itself serves as a cozy haven, featuring a rustic wooden aesthetic, a welcoming JA Roby cook stove that also acts as an additional heat source, and expansive windows that capture the ever-changing beauty of nature, whether you gaze eastward toward the lake or westward at the private pond.Tamarack Lake is a delightful, smaller body of water that prohibits motorized boats. Many cottagers prefer to use non-motorized options, like tin or pontoon boats equipped with electric motors. This policy fosters a tranquil ambiance around the lake and along its shores.Whether you're enjoying a morning coffee at dawn or savoring a glass of wine beneath the stars, this hilltop lakehouse provides the ideal escape to relax and rejuvenate.Here are the features that make this the perfect nature retreat on the lake while still providing the comforts of home:1.85 Acres, 2 Bedroom, 1 Full Bath + 1, 2 piece bath. Four Season Home, Hot Tub, Deeded Waterfront, Private Pond, Double Car Garage, 2 Back Yard Decks, Screened Haliburton Room, Sunroom with New Windows, Storage Shed, Generator and more! (id:47564)
Kawartha Waterfront Realty Inc.
353 Jarvis Road
Madoc, Ontario
Looking to escape the city with more beautiful space inside and out? Welcome home to 353 Jarvis Road located in the charming Town of Madoc. This stunning custom build is situated on 2.56 Acres. 3 Bedrooms that all feature en-suites. Exquisite finishes. Granite countertops, Walk-in pantry, Heated Floors. Hot water on demand. Large open Recreation room for entertaining with gas fireplace. Modern rustic lighting. Everything you need on one gorgeous accessible level. Expansive back private deck that features a Hot Tub for cool nights that overlooks a new heated pool with enclosed deck and private forest. Dreamy covered front porch. Generac generator. Metal Roof. Plans and Permits for 1-story detached Garage w/ In-Law Suite. Great country feel. Less than 2 hours from Toronto, 40 Minutes To Peterborough. Surrounded by Lush Forest and Wildlife with Jarvis Lake nearby. (id:47564)
Royal LePage Frank Real Estate
52 Fairway Drive
Clarington, Ontario
Located in the quiet Northeast corner of the Wilmot Creek Adult Lifestyle Community along the shores of Lake Ontario in Newcastle, this rarely offered Nestleton model is now available. With a vaulted Ceiling in the open concept living room/dining room, a large kitchen, laundry room, family room, workshop/utility room, the property is ready for your personal touches to make it your home. This model also features Exterior doors on each of the 4 sides of the building, and backs on to the 6th hole of the private, members only golf course. Embrace the lifestyle of this unique community! Total Monthly Fees of $1331.59 (Lease $1200 and House Tax $131.59). The Lease includes Water/Sewer, Driveway & Road Snow Removal and access to all community amenities (Golf Course, Recreation Centre, Horseshoes, Lawn Bowling, Tennis Courts, Pools, Gym, Saunas and more!). There are no extra fees to use any of the amenities! (id:47564)
Exp Realty
61 Front Street S
Trent Hills, Ontario
Spacious century home close to everything you need in the beautiful town of Campbellford. With 3bdrms, 1 1/2 bathrooms, eat in kitchen, large living room as well as family room w/ french doors, this would make a great family home. The home has a full, clean & dry basement suitable for storage. The original wide mouldings & staircase add to its charm. The generous size lot has off street parking for 4 vehicles & large backyard. Within walking distance to shopping, schools, library, restaurants, bakery & movie theatre. Campbellford is unique as it is a small town, yet has its own hospital, a scenic walking trail around the canal & new multi-use recreation facility. Something for everyone. (id:47564)
Homelife Superior Realty Inc.
3798 Hickerson Road
Hamilton Township, Ontario
Tucked into a mature 1 acre lot on a dead end street in rural Northumberland, is this traditional all-brick, 1970's bungalow complete with a walk-out basement & 2-car detached garage, tranquil views of the hills! The main floor features a spacious eat-in kitchen, bright family room with hardwood flooring & a walkout to the West facing deck, 3 bedrooms with the primary offering ensuite access to the 4pc. bath complete with double sinks & walk-in shower, convenient main floor laundry and 2pc powder room. On the partially finished, walkout lower level, a large rec room with propane fireplace allows for relaxing nights while potential lies for additional finished space in the workshop area. A functional utility/storage room in addition to a 2pc. powder room, fruit cellar and quick access to the detached garage complete this level. For the outdoor enthusiasts, you will enjoy privacy without being too far from area amenities as well as an insulated & heated detached garage. (id:47564)
RE/MAX Hallmark First Group Realty Ltd.
2515 Edgewood Park
Cavan Monaghan, Ontario
Lovely and spacious 4 level side split in sought-after neighbourhood on the west edge of Peterborough and minutes to Hwy 115. This property features a large fenced lot at the end of a quiet road, surrounded by fields. The home offers a large welcoming foyer, office and family room on main level with a few steps leading up to the renovated and open kitchen, living and dining room. A few more steps lead up to 3 bedrooms and a 4PC bath. The lower level features a 4th bedroom and newer bathroom as well as utility/laundry room. The garage was converted to additional living space and would be ideal for guests or nanny/grandparents. Other ideas include a spacious home gym, office or man cave, or convert it back to a 2 car garage! Recent improvements in the last few years also include flooring, pot lights, electrical panel, shingles and eaves, on-demand hot water heater, front patio and walkway, North Star front door and patio doors, additional blown-in insulation. There is lots of potential in this home! (Fireplace is not WETT certified) Average gas usage per month $120.00 Avg hydro per month $200.00 (id:47564)
Stoneguide Realty Limited
767 Galway Road
Trent Lakes, Ontario
Country Retreat on 100 Acres (Managed Forest). Discover the charm of this unique 2-bedroom, 1 bath, brick and log bungalow, nestled in a serene country setting on (approximately) 100 acres in Trent Lakes. This one-of-a-kind home features rustic log beams, a stunning stone fireplace, and a spacious eat-in kitchen, offering warmth and character throughout. Perfect for nature lovers and outdoor enthusiasts, this property boasts lush forest with Maple, Ash and Cherry trees, streams, trails, a spring-fed pond, chicken pen, outdoor cellar and more. Whether you're seeking a peaceful country escape, a nature-filled getaway, or a place to explore and unwind, this exceptional property is a rare find! (id:47564)
RE/MAX All-Stars Realty Inc.
9 Simeon Street
Prince Edward County, Ontario
Welcome to 9 Simeon Street, a charming brick bungalow that offers a perfect blend of comfort, functionality, and timeless appeal. Nestled on a nice sized lot, this well-maintained home provides ample living space with three bedrooms, two bathrooms, and a thoughtfully designed layout. Step inside to find a bright and airy living room, equipped with a cozy fireplace and large windows that flood the space with natural light, creating a warm and inviting atmosphere. The kitchen is well-equipped with generous counter space, ample cabinetry, and a layout that ensures easy meal prep and organization. The dining area is ideal for both casual family meals and formal gatherings with convenient deck access offering easy access to the backyard, allowing for seamless indoor-outdoor living. The home features three spacious bedrooms, one of which features a walkout to the private back deck. A 4-piece main bathroom serves the household, while an additional 2-piece bath, conveniently combined with laundry facilities, enhances the functionality of the home. The full unfinished basement offers incredible potential, featuring a spacious recreation room that could be transformed into a home theatre, playroom, or additional living space. With multiple storage areas and flexible-use rooms, this lower level is a blank canvas for future expansion. Outside, the private backyard is perfect for outdoor enjoyment. Whether you're hosting summer BBQs on the deck, gardening, or simply relaxing, this space provides endless possibilities. A carport and private driveway offer parking for up to three vehicles, ensuring convenience for homeowners and guests alike. Located in a desirable neighborhood, this well-cared-for home is move-in ready while offering the potential to personalize and make it your own. Don't miss this opportunity to own a beautiful bungalow in the heart of Picton! (id:47564)
Exp Realty
1774 Bissonnette Drive
Peterborough East, Ontario
Welcome to 1774 Bissonnette Drive, a stunning contemporary 2-storey home located in one of the North Ends' most desirable neighborhoods. With over 4,300 sq ft of finished living space, 6 bedrooms (4+2), 5 bathrooms, and a legal accessory apartment, this spacious and stylish property is perfect for large or multi-generational families. Inside, the open-concept layout features a refined living and dining area, divided by a sleek modern gas fireplace. A charming bow window bathes the space in natural light, while the chefs kitchen is equipped with stainless steel appliances, a center island with double sink, and built-in dishwasher. A large laundry room and convenient 2-piece powder room complete the main level. Upstairs, the primary bedroom includes a walk-in closet and a spa-like 5-piece ensuite. Another bedroom has its own private 4-piece bath, while the remaining two bedrooms share a generous 5-piece bathroom ideal for kids or guests.The lower level features a bright and spacious legal 1,200+ sq ft accessory apartment with a separate entrance and multiple egress windows. Complete with a full kitchen, family room with gas fireplace, 3-piece bathroom, and two additional bedrooms (one with a walk-in closet), this self-contained unit is perfect for housing extended family or generating rental income. Step outside to a fully fenced beautiful backyard oasis with a patio, gazebo, and garden shed - an ideal space for relaxing or entertaining outdoors. Don't miss the opportunity to call this exceptional home yours. Book your private showing today and discover everything 1774 Bissonnette Drive has to offer! (id:47564)
Century 21 United Realty Inc.
607 Newman Crescent
Whitby, Ontario
Lovely detached all brick bungalow on a big private pie-shaped lot in an established Whitby neighbourhood on a quiet street near elementary schools, Henry St. High School, parks, shops, restaurants, transit and easy Highway #401 access. Walk to Go Train Station, library and charming downtown Whitby. Freshly painted in pleasing neutral tones. Classic white eat-in kitchen with stainless steel fridge and stove. Combination living/dining room with hardwood floors, picture window, stained glass window and wood-burning fireplace. Walk-out from den or 3rd bedroom to party-sized deck with pergola, private backyard and huge fenced patio area. Renovated bathroom. Primary bedroom with double mirrored closet. Crown mouldings in living room, primary bedroom and bathroom. Separate side entrance with awning to driveway. Finished basement with common room with laundry area with laundry sink, cold cellar and storage closet, 4th bedroom with two mirrored closets, exercise room, office or 5th bedroom, storage room, utility room and workshop with built-in shelves. Tons of storage space. Gas line for BBQ. (id:47564)
RE/MAX Hallmark First Group Realty Ltd.
20 Dormer Road
Kawartha Lakes, Ontario
A stunning raised bungalow designed for comfort, convenience, and active living! Step into the open-concept kitchen, living, and dining area, with windows that flood the space with natural light. The playful decor creates a warm, inviting vibe, whether you're a retiree seeking a cheerful retreat or a young family building memories, this home has it all. Start your mornings on the large, covered deck, soaking in the sunshine surrounded by gardens and planning your day ahead. The kitchen is a dream, with ample cupboards, generous countertop space, and a built-in workstation ideal for meal prep or even a little homework help. The spacious principal bedroom offers a 5-piece bath and walk-in closet, while 4 bedrooms and 3 baths provide flexibility for growing families or visiting grandkids. Downstairs, the bright and cozy family room with a corner gas fireplace is perfect for movie nights or quiet relaxation. Plus, the multifunctional double-door den/bedroom with an optional connecting bedroom and separate entrance is a game-changer. It's ideal for retirees wanting a hobby space or families needing room for teens, in-laws, or guests, all with easy access through the walk up to the double car garage. This home blends practicality with charm on a quiet, low-traffic street, you'll love the privacy of a schoolyard backdrop and the convenience of being just a few blocks from Fleming College. Retirees will appreciate the peaceful central location, while young families will adore the nearby amenities and space to grow. Book your personal viewing today! (id:47564)
Royal LePage Kawartha Lakes Realty Inc.
Th 01 - 195 Hunter Street E
Peterborough East, Ontario
Luxury Living at East City Condos! Welcome to 195 TH01 Hunter St East, a stunning two-storey townhome in the highly sought-after East City Condos. Thoughtfully designed for modern living, this 3-bedroom + study, 3-bathroom home offers both private entry from your own gated terrace and convenient access from inside the building. Step inside to an open-concept main floor featuring high ceilings, abundant natural light, and sleek engineered hardwood floors throughout. The chef-inspired kitchen is a showstopper, boasting quartz countertops and backsplash, under-mount lighting, soft-close Italian cabinetry, and premium stainless steel appliances perfect for cooking and entertaining in style. Beyond your private retreat, East City Condos offers exceptional amenities, including a secure entry, stylish lobby, meeting room, gym, dog washing station, secure parcel delivery, universal washroom, and common element bicycle parking. The highlight? A breathtaking 8th-floor indoor/outdoor rooftop terrace with panoramic city views a perfect spot to unwind. Don't miss your opportunity to experience luxury living in the heart of East City. Book your showing today! (id:47564)
RE/MAX Hallmark Eastern Realty
00 Detlor Road
Bancroft, Ontario
Beautiful building lot with a view of a valley and skyline. The lot is clean fields with a gentle slope great for a walk out basement. Garbage pick up, plowed road in winter, about 10 minutes to town. Owner is willing to look at offers. (id:47564)
Ball Real Estate Inc.
000 Detlor Road
Bancroft, Ontario
Beautiful building lot with a view of a valley and skyline. The lot is clean fields with a gentle slope, great for a walk out basement. Garbage pick up, plowed road in winter, about 10 minutes to town. Owner is willing to look at all offers. (id:47564)
Ball Real Estate Inc.
0 (C) Springbrook Road
Centre Hastings, Ontario
Nestled in the heart of Stirling -Rawdon, this stunning 135-acre parcel of land offers a rare blend of natural beauty and endless possibilities. featuring picturesque meadows and a seasonal watercourse along the western edge, this property is a haven for nature lovers and outdoor enthusiasts. With abundant wildlife and a diverse bird population, it provides a peaceful retreat where you can truly connect with the great outdoors. Whether you envision building your dream home, creating a private getaway, or Establishing a recreational paradise, this land offers the perfect canvas. Backing onto the renowned Trans Canada Trail, the property allows for easy access to miles of scenic hiking, cycling, and outdoor adventures. Enjoy the tranquility of rural living while still being just a short drive from Quinte West and Belleville, where you'll find all the amenities you need. Whether you're looking for private escape or a unique investment opportunity, this breathtaking property is one you wont want to miss. (id:47564)
Royal LePage Proalliance Realty
0 Squire Road
Stirling-Rawdon, Ontario
Looking for a new home but just can't find the right property? Come experience elegance and tranquility in this spacious 3 bedroom home. With over 1500 square feet of living space, this beautiful country home features a stunning timber frame entrance vaulted ceilings, a great room with tray ceiling with pot lights, 2 full bathrooms, a gourmet kitchen and double garage all nestled on a sprawling 5.5 acres. this property offers endless possibilities for outdoor enthusiasts with its close proximity to the Trans-Canada Trails and tranquil nature setting, don't miss the chance to make this your forever home. Or let Van Huizen Homes turn your visions into reality by building your your very own dream home. Your dream sanctuary awaits! (id:47564)
Royal LePage Proalliance Realty
00 Squire Road
Stirling-Rawdon, Ontario
5+ acres of prime land for sale along the Trans-Canada Trail - well producing 20+ GPM! Don't miss this incredible opportunity to own 5.47 acres of pristine land with direct access to the Trans-Canada Trail! Whether you're looking to build your dream home, create a private getaway, or invest in a scenic property, this land offers endless possibilities. (id:47564)
Royal LePage Proalliance Realty
618 Ashley Street
Belleville, Ontario
All brick 1,800 square foot bungalow; country lot in close proximity to the local public school, grocery around the corner, and the best Pizza just down the street with convenient access to Hwy 62 and only 10 minutes to the 401 (2 hours to Toronto/Ottawa). This home is well suited for a family in any stage of life, investors or multi-generational families by finishing the very large basement as an in-law suite or separate living space. Main floor living features 3 generous sized bedrooms, multiple living spaces (mainly with hardwood) and 2 mainly newly renovated bathrooms. The private backyard would be amazing for backyard campfires and perhaps that hot tub you've always wanted! Many more updates including vinyl windows, metal roof, & rear deck. (id:47564)
Ekort Realty Ltd.
104 - 9 Centre Street S
Greater Napanee, Ontario
Welcome to your riverside oasis! This beautiful main floor condo boasts breathtaking views of the tranquil Napanee river. With 3 spacious bedrooms and 2 full bathrooms, this condo offers ample space for comfortable living.Step into the inviting living area flooded with natural light, perfect for relaxing or entertaining guests. The updated kitchen features modern appliances and ample countertop space for meal preparation. Enjoy the convenience of in-unit laundry, making chores a breeze.Outside, a private patio awaits, offering a serene spot to sip your morning coffee or unwind after a long day while soaking in the picturesque scenery. Located just minutes away from shops and restaurants, this prime location offers the perfect blend of tranquility and convenience. (id:47564)
Exp Realty
59 Bryant Road
Prince Edward County, Ontario
This stunning 3-bedroom home, located at 59 Bryant Road, is set on a private 1.89-acre lot in the peaceful and scenic Prince Edward County. Offering the perfect combination of modern living and natural beauty, this move-in-ready home provides over 2500 square feet of finished living space, including a fully finished walk-out basement with impressive 9-foot ceilings, creating an open and inviting atmosphere throughout. Built in 2019, the home features a spacious chefs kitchen equipped with high-end appliances, generous counter space, and a convenient walk-out to a large deck, ideal for outdoor dining and enjoying the surrounding views. This home offers three plus one bedrooms and three bathrooms, ensuring plenty of room for family, guests, and privacy. The main level boasts a bright and open floor plan with a seamless flow between the kitchen, dining, and living areas. The walk-out basement offers additional living space, perfect for a home office, recreation room, or even a guest suite. For convenience, there's a two-car garage with ample storage space. The property provides the ultimate in privacy, with almost 2 acres of land, perfect for outdoor activities, gardening, or simply relaxing in a peaceful setting. Despite its tranquil location, 59 Bryant Road is just a 15-minute drive to the 401, offering easy access to commuting, shopping, and so much more. Whether you're looking for a peaceful country retreat or a modern home with ample space for your growing family, this property offers it all. Don't miss your chance to own this exceptional home. Come and see it today, fall in love, and you too, can call the County Home! (id:47564)
Keller Williams Energy Real Estate
292 Salmon Point Road
Prince Edward County, Ontario
Rare opportunity! Discover serenity in this charming 3-bedroom bungalow nestled in the County with private indirect waterfront access. The home boasts modern upgrades including new flooring, a stylish kitchen adorned with granite countertops and a granite backsplash, complemented by brand-new stainless steel appliances. Take a short stroll or canoe ride to the renowned Sandbanks Provincial Park. The property's proximity to the region's acclaimed vineyards and scenic landscapes truly makes this the perfect blend of comfort and natural splendor. **EXTRAS** Indirect water access for tenants use. Landlord(s) reserve the right to utilize west portion of property as well as the water access throughout the year. (id:47564)
Century 21 Lanthorn Real Estate Ltd.
12112d Loyalist Parkway
Prince Edward County, Ontario
Nestled on a serene and peaceful property, this spacious bungalow offers a perfect blend of tranquility and comfort. Located on a quiet dead-end lane with direct waterfront access to the picturesque Bay of Quinte, this home is a haven for those seeking a peaceful lifestyle. With over 1,500 square feet of main floor living space, it is designed to cater to your every need. Outside you are greeted by charming patio and gardens, perfect for unwinding and enjoying the outdoors. A large workshop and green house offer spaces to fulfil your hobbies. The interior features cozy fireplaces that add warmth and ambiance to the living spaces, complimented by beautiful hardwood floors that run throughout the home. A sunroom invites you to relax while taking in the rolling landscape, and the numerous bright windows flood the home with natural light. The large living and dining areas provide ample room for entertaining or simple family gatherings. This lovely home boasts two comfortable bedrooms and a four-piece bathroom fitted with a large corner tub, offering a perfect retreat for relaxation. On the waters edge, you can enjoy access to the bay and launch your watercraft, take a swim or peacefully fish in the world renowned Bay of Quinte. Just beside this property, a municipally maintained park and boat launch are at your disposal. (id:47564)
RE/MAX Quinte Ltd.
123 - 80 Aspen Springs Drive
Clarington, Ontario
How about this gorgeous 1+1 bedroom condo, with TWO OWNED PARKING SPOTS? The Kai model offers 9-foot ceilings and 737 square feet of living space including a modern kitchen with quartz countertops, breakfast bar and stainless steel appliances, a generous living room with engineered hardwood and a walkout to the patio, a bright bedroom with multiple closets and a semi ensuite bath as well as den which would be perfect for your home office. Includes 2 parking spots and locker as well as use of the building amenities with a large party room, gym, and games room. Enjoy easy condo living just minutes from the 401 as well as the future Bowmanville Go Train station! (id:47564)
RE/MAX Jazz Inc.


