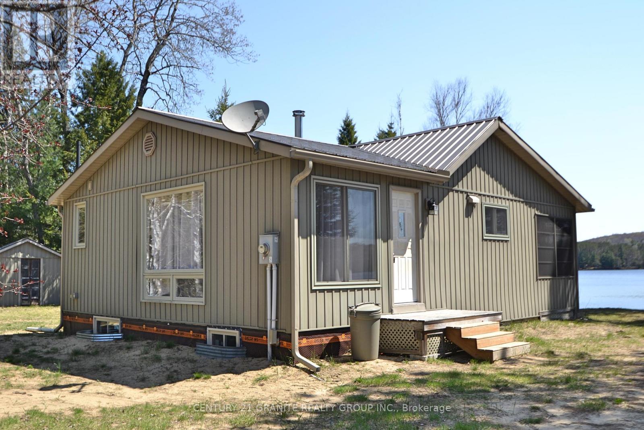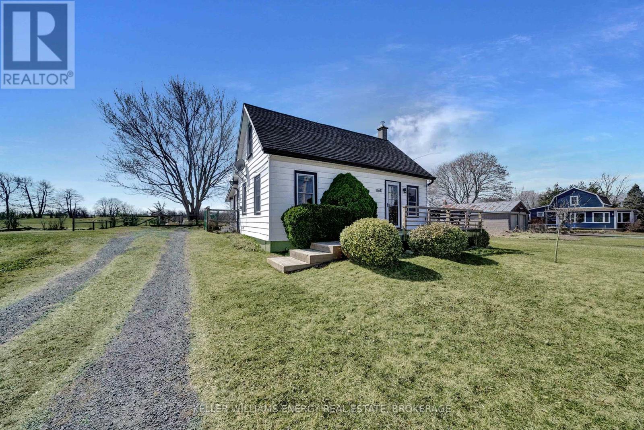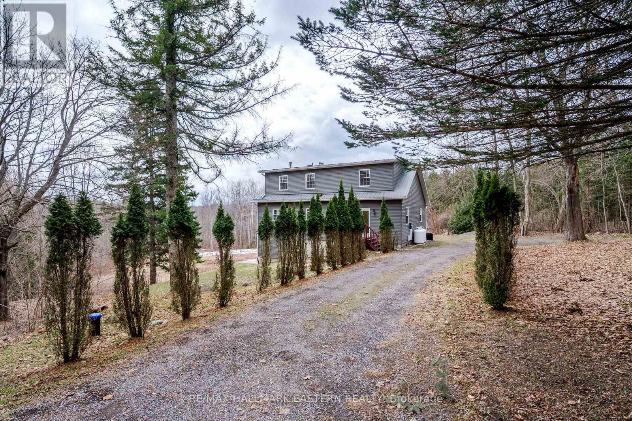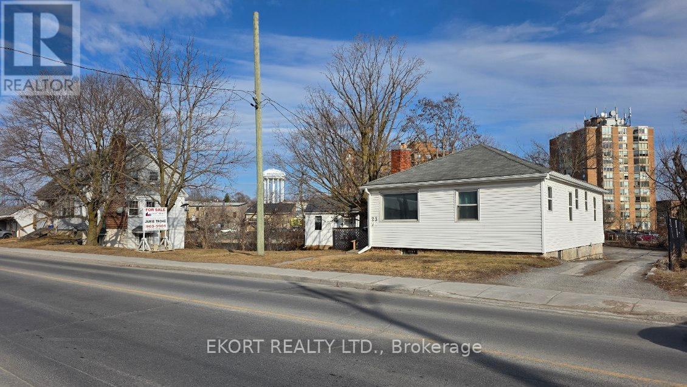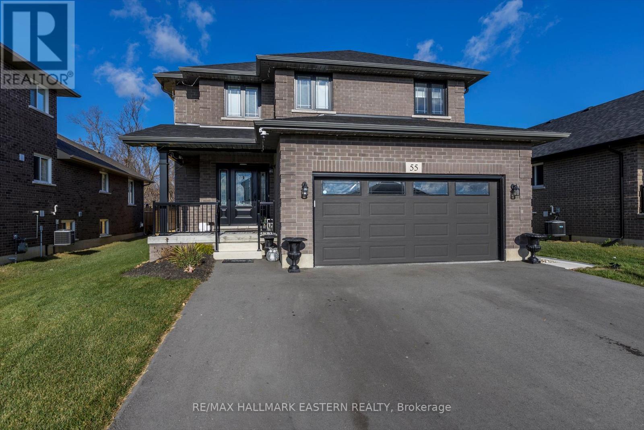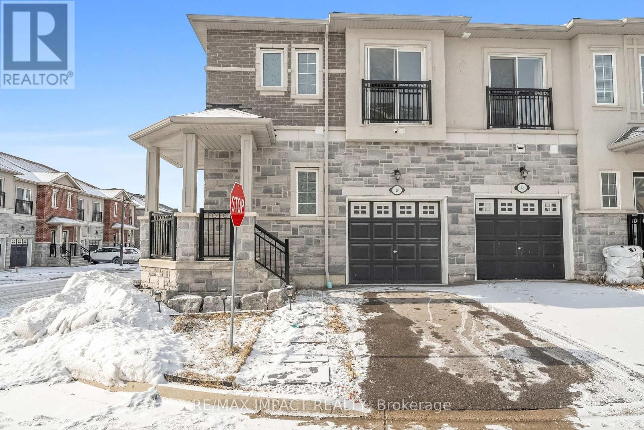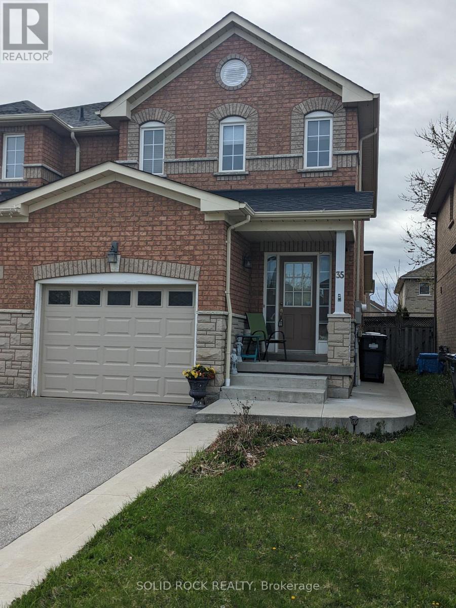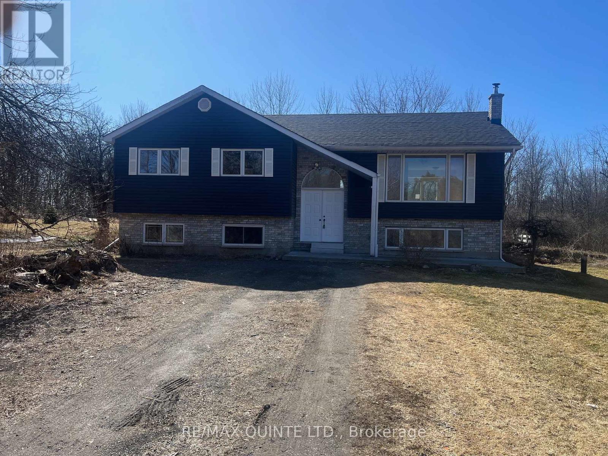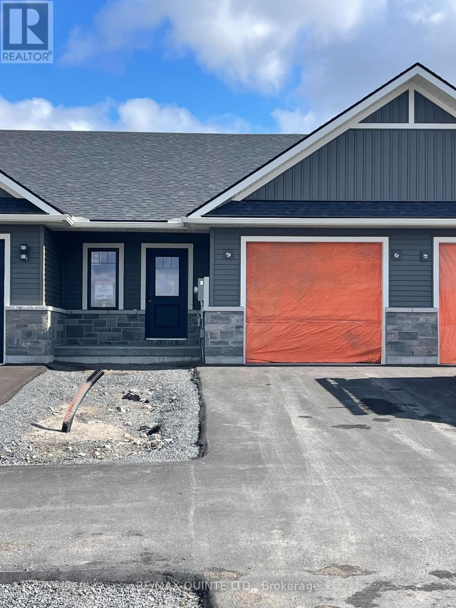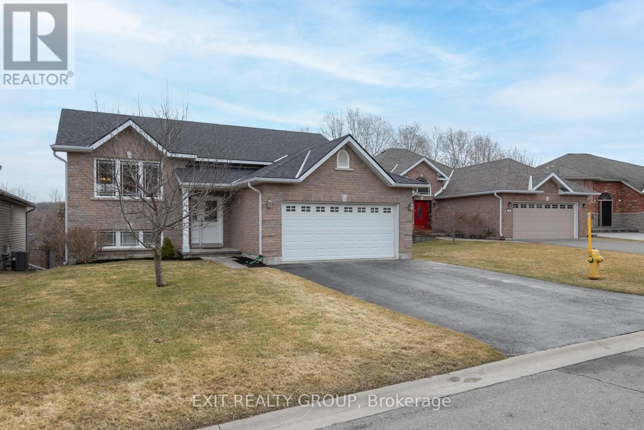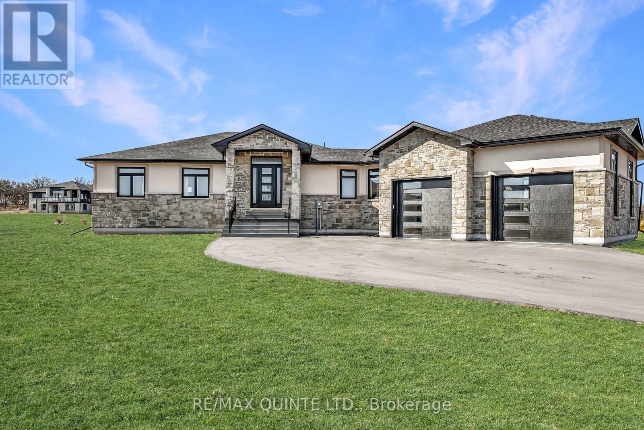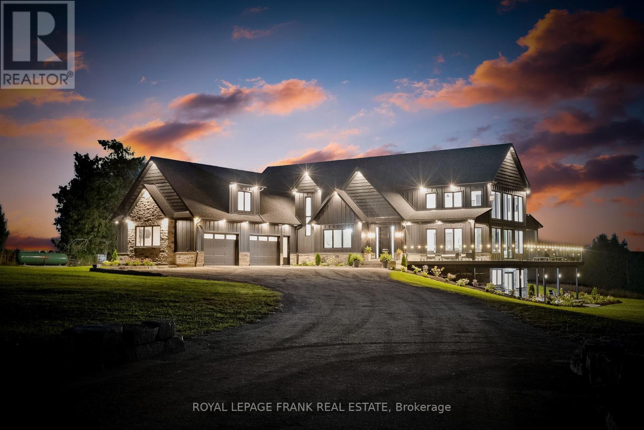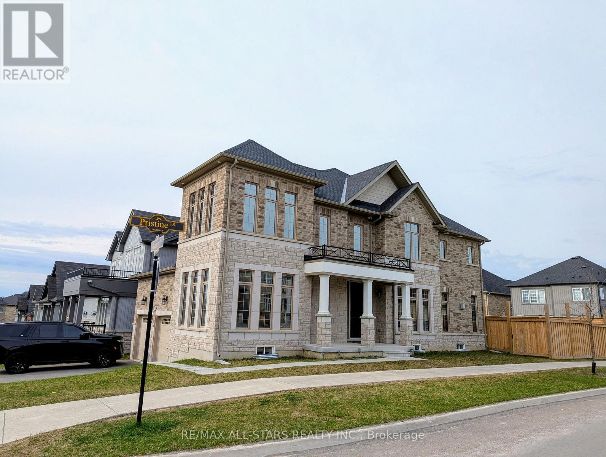 Karla Knows Quinte!
Karla Knows Quinte!39 Silverwood Circle
Ajax, Ontario
Welcome to 39 Silverwood Circle, located in the vibrant and family-friendly Central East Ajax. This charming townhome is perfect for families or young couples looking to start their next chapter in a home that blends eco-conscious living with modern comfort. Step into the open-concept main floor, where 9-foot ceilings and stunning FSC-certified natural oak hardwood set the tone for both elegance and sustainability. The living and dining areas create a warm and inviting space for gatherings or quiet evenings. The kitchen is refreshed with refinished light-toned cabinets, stainless-steel appliances and updated lighting, offering a functional and welcoming area for everyday life. The backyard provides a delightful green space, thoughtfully landscaped with native shrubs and cedar trees. Whether it's a place for children to play or for you to relax, the yard offers a lovely connection to nature. The spacious primary bedroom is complete with an ensuite bathroom and walk-in closet, and the two additional bedrooms feature fresh, recyclable carpet and blackout blinds, ensuring restful nights for the whole family. The unfinished basement presents endless potential, allowing you to design a space that fits your unique needs, whether as a family room, home gym, or creative workspace. Situated in a sought-after Ajax neighbourhood, this home is close to top-rated schools, beautiful parks, Ajax GO Station, Hwy 401, and a variety of amenities. It offers an ideal balance of suburban charm and urban convenience, perfect for growing families. With sustainability thoughtfully incorporated into its updates, including eco-friendly hardwood and recyclable materials, this home is as kind to the planet as it is to its new owners. Lovingly upgraded and maintained over the years, 39 Silverwood Circle is ready to welcome its next chapter. (id:47564)
RE/MAX Jazz Inc.
587 Chamberlain Street
Peterborough Central, Ontario
Comfortable. Cared for. Central. Welcome to 587 Chamberlain Street, a spacious 2 storey home perfect for first-time homebuyers and young families. Briming with character, this 1130sqft home showcases an open and airy living room that free-flows seamlessly into the formal dining room, with main floor laundry tucked discretely in a closet. The kitchen is very large compared to similarly laid out homes, with extensive cabinetry and is briming with potential. Directly off the kitchen is a 3-season sunroom, perfect for an office, library, or artist studio. The sunroom exits into the backyard, which is fully fenced and features a tidy south-facing deck for long afternoons in the sun. Originally a 3 bedroom, the second story is now host to a LARGE primary bedroom with extensive mine-and-yours closet space, second bedroom, and 4-pc bath. An unfinished basement offers endless storage. Bright, colorful, and packed with charm come see what life has to offer at 587 Chamberlain Street. (id:47564)
Affinity Group Pinnacle Realty Ltd.
728 Chatterson Road
Loyalist, Ontario
Discover your private sanctuary with this charming 2-bedroom bungalow nestled on 34 picturesque acres, featuring the serene Millhaven Creek meandering through the property. This property offers a harmonious blend of natural beauty and modern convenience, providing ample space for outdoor activities, gardening, or simply enjoying the tranquil surroundings. The homes open concept layout allows for the perfect space to entertain or enjoy relaxing with family and friends. The property is conveniently located near essential amenities, ensuring easy access to shopping, dining, and recreational facilities. Whether you're an outdoor enthusiast eager to explore your own slice of nature or someone seeking a peaceful retreat close to urban conveniences, this property offers the best of both worlds. (id:47564)
Exp Realty
304 Centre Road
Hastings Highlands, Ontario
Waterfront Gem on Lake St. Peter Close to Algonquin Park! Warning: Owning this cottage may result in excessive relaxation spontaneous lakeside naps, and an overwhelming urge to never leave! Escape to your own lakeside retreat! This cozy 2-bedroom, 1-bathroom cottage sits on a beautiful level lot with breathtaking views and a clean, sandy shoreline perfect for swimming and relaxing. Enjoy the bright open-concept kitchen, dining, and living area, plus a large sunroom overlooking the lake for those picture-perfect mornings. The partial basement offers extra storage, and with year-round road access, this getaway is ready for all seasons. Whether you're looking for adventure or tranquility, this is the place to be. Don't miss this rare opportunity! (id:47564)
Century 21 Granite Realty Group Inc.
18617 Loyalist Parkway
Prince Edward County, Ontario
Discover 18617 Loyalist Parkway in the hamlet of Hillier! Perfectly situated near some of the favourite vineyards and beaches of Prince Edward County, this home beckons you to explore the beauty of our community, and enjoy life in The County. Enter the cheerful kitchen with white cabinetry and butcher block counters, which offer ample workspace. There is room for dining as well. The living room offers a cosy propane fireplace stove, with sliding doors leading to the deck and outdoor spaces - the perfect room to relax around the fire, with easy entertaining in the summer months. There is a convenient main floor laundry and mud room which is located off the parking area. The main floor offers a primary suite and full (4 pc) bathroom with a cute tub. Upstairs, find 2 additional bedrooms. This home has been maintained with pride, and enjoys a newer furnace and air conditioning unit which were both installed in 2023, an owned hot water tank installed in 2023, and roof shingles replaced in 2020 & 2022. Outside, the deep fenced yard enjoys privacy, with a fire pit to gather round as you enjoy summer nights under the stars. Completing this wonderful home is an insulated and heated bunkie, perfect for a studio, workshop, home gym, or hobby space. This is the perfect home to enjoy the charm of living in Prince Edward County! (id:47564)
Keller Williams Energy Real Estate
1847 County Rd 7
Prince Edward County, Ontario
Welcome to 1847 County Rd 7 in Prince Edward County! This stunning 4-bedroom, 2-bathroom waterfront home, situated on just under 3 acres, offers breathtaking views and phenomenal fishing on Adolphus Reach, where the Bay of Quinte meets Lake Ontario. Whether you seek a main residence or a charming lake-house retreat, this property provides the perfect escape from city life. Enjoy the scenery from the comfort of your home, thanks to the abundance of windows that flood the interior with natural light. Equipped with solar panels and a 3-car garage, this eco-friendly home also boasts three delightful outdoor sitting areas. Solar panel microFIT installation pays approximately $10K/year. Just 10 minutes away from trendy local shops and the Glenora ferry to renowned wineries on the way to Kingston, this vibrant community is at your fingertips. Don't miss the opportunity to own this beautiful waterfront property. (id:47564)
Direct Realty Ltd.
76 Maple Drive
Belleville, Ontario
Stunning West End Bungalow on Maple Drive! Welcome to 76 Maple Drive, a beautifully maintained bungalow nestled in Belleville's desirable West End. Set on a spacious, tree-lined lot, this home offers lush gardens, a full irrigation system, front and back decks, and an abundance of outdoor space. Every detail of this property has been thoughtfully updated, making it move-in ready with an extensive list of upgrades. Step inside and be greeted by a bright, open-concept living space featuring a stunning stone accent wall and a recently remodeled kitchen with solid maple cabinets, quartz countertops, and a large sit-up island perfect for entertaining. The dining area, surrounded by windows, offers a breathtaking view of both the front and backyard. The main floor boasts three spacious bedrooms and a luxurious custom bathroom, while a separate rear entrance leads to the fully finished lower level. The basement features a large rec room, a fourth oversized bedroom, a beautifully renovated 4-piece bath, a laundry room, and ample storage space ideal for an in-law suite or investment potential. But that's not all! This property also includes a detached 24' x 24' heated double garage with its own electrical panel, offering endless possibilities whether as a work shop, golf simulator, or an Additional Dwelling Unit (ADU) for added income. With modern upgrades, flexible living space, and incredible potential, this is a rare opportunity you don't want to miss! (id:47564)
Century 21 Lanthorn Real Estate Ltd.
113 Victoria Beach Road
Cramahe, Ontario
Welcome to 113 Victoria Beach Road, a stunning waterfront property where tranquility is found. Tucked away on the shores of Lake Ontario, this home offers breathtaking views, a beautifully landscaped/fenced yard and plenty of room to entertain in a private setting. The interior presents an open concept design with vaulted ceilings connecting the kitchen, dining and living space. With four bedrooms, there is more than enough space for family and guests. This home offers a multitude of different uses with year round residence. Don't miss your chance to own this piece of paradise that would instill a sense of peace and calmness in any buyer. (id:47564)
Exp Realty
95 Meagan Lane
Quinte West, Ontario
Welcome to 95 Meagan Lane, a stunning 4-bedroom bungalow nestled in the highly sought-after family-friendly neighborhood in Frankford. This home features a bright white kitchen with quartz countertops, a walk-in pantry, an eat-in island, and a stylish tiled backsplash. The primary bedroom offers a walk-in closet and a beautiful 3-piece ensuite with quartz counters and a tiled/glass shower. The fully finished basement includes a spacious rec room, two additional bedrooms, a third bathroom, and ample storage. Enjoy outdoor living in the fully fenced backyard with a 2 tier, oversize deck, with walk-in to solar heated above-ground pool. Perfect for entertaining, and and summer relaxation. Complete with a 1.5-car insulated garage and charming stone & vinyl siding, this home offers comfort, style, and plenty of space for your family to grow. (id:47564)
Royal LePage Proalliance Realty
521 Concession Rd 8 W
Trent Hills, Ontario
This beautifully renovated home, with approximately $300,000 invested in updates, is located on a sprawling 1.84-acre lot and offers the perfect blend of modern amenities and natural beauty. Upon entering, you are greeted by soaring 16-foot vaulted ceilings that create an expansive, light-filled space throughout the open-concept living areas. The home has been meticulously updated with high-quality finishes, blending contemporary design with timeless elegance.The spacious main and upper floor layout includes 3 bedrooms and 2 bathrooms, featuring a stunning primary bedroom with an ensuite and its own private walkout, allowing you to enjoy peaceful mornings or stunning sunsets in complete privacy.The fully renovated basement with a separate entrance offers endless possibilities, making it an ideal in-law suite, guest space, or rental opportunity. This private area is designed for both comfort and convenience, with its own kitchen, 2 bedroom + deb and private bathroom, providing both privacy and accessibility.Step outside to your 1.84-acre lot, where you'll find a serene pond, perfect for relaxation or outdoor activities. The home is also equipped with a durable steel roof, providing long-lasting protection and peace of mind for years to come.This property offers endless opportunities for gardening, outdoor fun, or future expansion, while still being conveniently located to the town of Hastings, where you can run all your errands while enjoying the views of Lock 18 and nearby amenities.With approximately $300,000 spent on renovations, this home is a rare find that combines luxury, functionality, and natural beauty. Don't miss the opportunity to make this exceptional property your own! (id:47564)
RE/MAX Hallmark Eastern Realty
17-23 Moira Street W
Belleville, Ontario
Welcome to this unique investment opportunity in Belleville, Ontario! This multi-residential property boasts not one, not two, but three buildings housing a total of eight units (3-2-3). Situated right on the picturesque Moira River, this property offers tranquility and stunning views for both tenants and future owners alike. Many recent improvements including a new steel roof and 2 new gas furnaces. The possibilities are endless with C3 zoning opportunities, allowing for a variety of uses and potential for further development. Don't miss out on your chance to own a one-of-a-kind property in the charming City of Belleville. This is an investment opportunity you won't want to pass up! (id:47564)
Ekort Realty Ltd.
55 Keeler Court
Asphodel-Norwood, Ontario
Stunning is an Understatement! Welcome to 55 Keeler Court in charming Norwood. With over 3,500 sq. ft. of meticulously finished living space, this 2-year-new home, built by award-winning Peterborough Homes, blends modern design with premium finishes throughout. From the moment you step through the front door, the endless list of upgrades is immediately evident. The open-concept main floor features an expanded chefs kitchen with soft-close cabinetry, quartz countertops, upgraded flooring, and stylish lighting. Two cozy gas fireplaces provide warmth and ambiance, making it the perfect space for both relaxing and entertaining. Upstairs, you'll find four spacious bedrooms, including a massive primary suite with a luxurious ensuite and walk-in closet. The second floor also offers the convenience of a laundry room and a second full bathroom. The fully finished basement is truly one of a kind, featuring an immaculate in-law suite with a potential separate entrance, making it ideal for multi-generational families. The fully fenced backyard offers peace and privacy, backing onto farm fields with no rear neighbors. Recent upgrades include a new hot tub (2024) and a 20' x 10' rear shed. This home also features an insulated two-car attached garage. Conveniently located just 20 minutes from Peterborough and Highway 115, this home is as practical as it is beautiful. This incredible property has it all style, space, and location. Book your showing today you wont be disappointed! **EXTRAS** $160,000 in upgrades over the base model. List in documents (id:47564)
RE/MAX Hallmark Eastern Realty
10 Kantium Way
Whitby, Ontario
CALLING ALL FIRST-TIME BUYERS AND HOME RENOVATORS! THIS LOVELY 4 BEDROOM HOME WITH MAJOR CURB APPEAL IS WAITING FOR YOU TO CALL IT HOME. WITH PLENTY OF SPACE FOR GROWING FAMILIES, THIS CORNER UNIT HOME BOASTS MODERN FEATURES SUCH AS OPEN CONCEPT LIVING, PRIMARY OASIS FT. 5PC ENSUITE AND UPPER FLOOR LAUNDRY. A LITTLE TLC WILL GO A LONG WAY HERE, MAKING THIS A GREAT OPPORTUNITY AS AN INCOME PROPERTY OR TO MAKE THIS PLACE YOUR OWN. SITUATED ON A QUIET STREET, THIS IS THE PERFECT SPOT TO RAISE A FAMILY AND WOULD BE IN HIGH DEMAND FOR RENTALS AS WELL. OPPORTUNITIES LIKE THIS ARE RARE, DON'T MISS OUT ON THIS ONE! (id:47564)
RE/MAX Impact Realty
35 Prince Crescent
Brampton, Ontario
Welcome to 35 Prince Cres. This spacious well maintained home features 3 bedrooms, 2 Full Bathrooms on the upper level, along with a convenient 2-piece bathroom on the main level. The upper level includes a large primary bedroom with a 4-piece ensuite and a walk-in closet. The main level boasts partially open concept design, featuring a cozy living room where you can relax or entertain, as well as kitchen and dining area that overlooks the living room and the rear yard. Step outside to a private backyard featuring a wood deck perfect for entertaining and BBQs and large shed for all your gardening tools and extra storage. Situated in a quiet and sought-after neighbourhood, this home is within walking distance to schools, shopping, Cassie Campbell Community Center and Public Transit-everything you need at your fingertips. Dont let this beautiful home slip away! (id:47564)
Solid Rock Realty
10 George Street
Stirling-Rawdon, Ontario
Welcome to this beautifully designed 4-bedroom, 2-bathroom raised bungalow, complete with a spacious 2-car garage, nestled in the charming community of Stirling. The main level warmly greets you with a bright and welcoming entryway, a convenient laundry room featuring a sink and pantry, a cozy rec room with a gas fireplace, a comfortable bedroom, a modern 3-piece bath, and plenty of storage space for your needs. Upstairs, the open-concept kitchen shines with a central island, sleek gas stove, and patio doors that lead to a private backyard and deck - perfect for outdoor relaxation. The inviting dining room flows into a bright and airy living room with stunning hardwood floors. The primary bedroom offers a walk-in closet and cheater ensuite for added luxury, along with two additional bedrooms providing ample space for family or guests. Outside, you'll enjoy a partially fenced yard, ideal for both play and privacy, and the bonus of parks and scenic walking trails just steps away. This is the perfect place to call home! (id:47564)
Exit Realty Group
1168 Clearview Road
Centre Hastings, Ontario
Raised bungalow nestled off a quiet country on a 1 acre level lot. This home features large bright living room, remodeled kitchen with garden door to deck, separate dining area with patio door, 3 bedrooms on the main level, newly renovated 4 piece main bath in March 25, spacious master suite with remodeled 3 piece ensuite bath. Lower level features L-shaped rec. room, 2 additional bedrooms, den and walk-up basement from the utility room. Abundance of recent upgrades including fiberglass shingles, laminate flooring thru-out both levels, totally re-painted, and hi-efficiency furnace in 24. Exterior features new siding, private rear yard, 10 x 24 front entry concrete patio and 24 x 14 rear deck. Located 15 minutes North of Belleville and also close to Stirling and Madoc. Quick possession can be accommodated! (id:47564)
RE/MAX Quinte Ltd.
61 Sandhu Crescent
Belleville, Ontario
Duvanco homes signature interior townhome with finished basement. This 1 + 1 bedroom unit is perfect for singles or couples wishing to downsize and reduce home maintenance. featuring premium laminate flooring throughout an open concept living space including bedroom. Airstep Advantage vinyl flooring in bathrooms and laundry. Soft close cabinetry featuring crown moulding, light valance and under cabinet lighting. This kitchen design includes a corner walk in pantry. 8 main floor ceilings and our living room features vaulted ceilings. Primary bedroom features a spacious 4 piece en-suite . Main floor laundry room with 2pc bath. Attached 1 car garage fully insulated, drywalled and primed. Finished basement includes rec room, 4pc bath and 2nd bedroom plus den. Brick and vinyl siding exterior, asphalt driveway with precast textured and coloured patio slab walkway. Yard fully sodded and pressure treated deck with 3/4 black baluster's. CGC gypsum liner panels between units to provide 2 hour fire resistance and sound proofing. All Duvanco builds include a Holmes Approved 3 stage inspection at key stages of constructions with certification and summary report provided after closing. Neighborhood features asphalt jogging/bike path which has ample lighting, pickleball courts, greenspace with play structures. SAMPLE PICTURES ONLY!!! **EXTRAS** Paved driveway (id:47564)
RE/MAX Quinte Ltd.
63 Sandhu Crescent
Belleville, Ontario
Duvanco homes signature interior townhome with finished basement. This 1 + 1 bedroom unit is perfect for singles or couples wishing to downsize and reduce home maintenance. featuring premium laminate flooring throughout an open concept living space including bedroom. Airstep Advantage vinyl flooring in bathrooms and laundry. Soft close cabinetry featuring crown moulding, light valance and under cabinet lighting. This kitchen design includes a corner walk in pantry. 8 main floor ceilings and our living room features vaulted ceilings. Primary bedroom features a spacious 4 piece en-suite . Main floor laundry room with 2pc bath. Attached 1 car garage fully insulated, drywalled and primed. Finished basement includes rec room, 4pc bath and 2nd bedroom plus den. Brick and vinyl siding exterior, asphalt driveway with precast textured and coloured patio slab walkway. Yard fully sodded and pressure treated deck with 3/4 black baluster's. CGC gypsum liner panels between units to provide 2 hour fire resistance and sound proofing. All Duvanco builds include a Holmes Approved 3 stage inspection at key stages of constructions with certification and summary report provided after closing. Neighborhood features asphalt jogging/bike path which has ample lighting, pickleball courts, greenspace with play structures. SAMPLE PICTURES ONLY!!! **EXTRAS** Paved driveway (id:47564)
RE/MAX Quinte Ltd.
28 Kyle Court
Quinte West, Ontario
Charming Raised Bungalow in Desirable Frankford Neighbourhood. Welcome to this well-maintained, 2-bedroom raised bungalow, nestled on a quiet cul-de-sac in one of Frankford's most sought-after neighbourhoods. This home has had only two owners and offers a bright and inviting layout. The eat-in kitchen features patio doors leading to a spacious deck - perfect for morning coffee or entertaining. The walk-out basement is unfinished, providing endless possibilities for additional living space. Located in the heart of Frankford, you'll enjoy the benefits of a friendly community with fantastic amenities including a beach, splash pad, the Trent-Severn Waterway, local sports facilities, an arena, schools, restaurants, places of worship, and excellent shopping. A nearby playground adds to the family-friendly appeal. If you're looking for a move-in-ready home with great potential in a welcoming neighbourhood, this is it! Quick closing is available. (id:47564)
Exit Realty Group
78 Golfdale Road
Belleville, Ontario
Turn key - move in today!! Tucked into Bellevilles sought-after east end, this beautifully updated 3+1 bedroom home invites you to step inside and stay a while. The heart of the main floor is a custom eat-in kitchen with a large centre island, ample cabinets & custom servery with beverage fridge, open-shelving & wine storage. It flows effortlessly into a bright, welcoming living room perfect for family gatherings or quiet evenings in. Luxury vinyl plank flooring runs throughout, tying the space together with a modern, cohesive feel. The stunning 4-piece bath features a gorgeous tiled shower that adds a spa-like touch to your daily routine. The oversized lot offers plenty of room for outdoor living, while the partially finished basement adds even more potential. Here, you'll find a versatile 4th bedroom or den, a convenient 3-piece bath, and a blank canvas waiting to become your dream rec room. With loads of storage and a functional laundry space on the lower level, this home checks all the boxes for comfort and convenience. Located minutes from schools, parks, and all that Bellevilles east end has to offer, this is the perfect place to start your next chapter. (id:47564)
RE/MAX Hallmark First Group Realty Ltd.
76 Navigation Drive
Prince Edward County, Ontario
Luxury living in Prince Edward County starts here. 76 Navigation Drive is an exceptional custom-built bungalow in the prestigious Watermark on the Bay community, located just over the Bay Bridge from Belleville, minutes to the 401, and close to PEC favourites like North Beach and Sandbanks Provincial Parks. Set on nearly an acre, this home offers over 2,200 sq ft of refined living space. Built by Wooler Homes Ltd. with Insulated Concrete Form (ICF) construction, it combines lasting quality with high-efficiency performance. Inside, luxurious wide-plank hardwood flooring, high-end finishes, and striking coffered ceilings set the tone for elevated everyday living. From the front of the home, enjoy direct views of the Bay of Quinte while the south-facing backyard and covered porch offer a private space to take in evening sunsets over the County. Perfect for relaxing and entertaining. The kitchen is as functional as it is stylish, with quartz countertops, custom cabinetry, a large centre island, and a walk-in butler's pantry. The open-concept layout flows beautifully into the living and dining areas, creating a space that feels both spacious and connected. With three spacious bedrooms and three bathrooms, every element has been thoughtfully curated. The primary suite feels like a private retreat with its skylit walk-in closet and stunning ensuite featuring a freestanding soaker tub and glass-enclosed shower. This is County Living done right. (id:47564)
RE/MAX Quinte Ltd.
27 Morton Line
Cavan Monaghan, Ontario
Luxury, privacy & breathtaking views! This 2023-built custom estate sits on 8.93 acres of rolling hills, creeks, and mature trees. With a total of 6,683 square feet of finished living space (per floor plans), this home is packed with high-end features. The great room stuns with 18-ft ceilings, a floor-to-ceiling 84" fireplace, and massive windows offering panoramic elevated views in all directions. The chefs kitchen boasts a 10" island, quartz counters, pro-grade appliances, a walk-in pantry with beverage fridge, and custom plywood cabinetry. To accommodate guests or multi-generational living, the home includes a private in-law suite/loft apartment with a full kitchen, 4-pc bath, separate laundry, and private deck with glass railings. The primary suite is pure luxury with a fireplace, 5-pc spa ensuite with heated floors, walk-in closet with built ins, and private patio access. Upstairs, 3 spacious bedrooms all feature walk-in closets, including one with a private ensuite and the other 2 with a Jack-and-Jill bath. The walkout basement adds even more space, featuring a gym, large rec room, 5th bedroom, full bath, cold cellar, and a private security/panic room. Additional highlights include 9-foot ceilings on the main and lower levels, engineered hardwood & pot lights throughout, a huge wrap-around composite deck with glass railings, fully fenced property with two fire pits & armour stone gardens, 3.5-car insulated garage w/ side-mount openers, & whole-home security system with 5 cameras. All of this is conveniently located just 12 minutes to Costco, 10 minutes to Hwy 407, and 1 hour to Pearson Airport. A rare blend of luxury, privacy & convenience - don't miss it! (id:47564)
Royal LePage Frank Real Estate
44 Bromont Drive
Cavan Monaghan, Ontario
LUXURY LIVING IN MILLBROOK! Beautiful brick and stone executive house in sough after Millbrook on premium 50ft corner lot. Four years old! Top of the line upgrades throughout the whole house, real 'Home and Garden and Architectural Digest' material. Luxurious and solid craftsmanship feel everywhere. 4 bedrooms and 31/2 baths carefully designed and upgraded with European flair! The very top of the line appliances (Mercury Aga Range). Beautiful bathrooms, ceramic flooring, hardwood, real chef's kitchen, tray ceilings, pot lighting, stamped concrete patio, cold room, basement gym, granite faced fireplace... This house comes with transferable TARION warranty. Only 17 minutes to 407. Please watch the video to get the true feel of this one of a kind house, situated in historic Millbrook. (id:47564)
RE/MAX All-Stars Realty Inc.
402 - 475 George Street N
Peterborough Central, Ontario
Welcome to Y Lofts, a stunning heritage building originally constructed in 1896 and thoughtfully renovated in 2021 to blend timeless charm with modern luxury. This remarkable residence preserves its rich history, maintaining original features such as heritage windows and fireplaces while incorporating contemporary design elements. With 136 unique floorplans, each unit offers a one-of-a-kind living experience. Some units feature soaring 20+ foot ceilings, two-story layouts, and expansive windows that flood the space with natural light, creating an open and airy atmosphere. The buildings elegant character extends to the 7th floor, where you'll find a beautifully designed amenity space and terrace offering sweeping views down George Street. The fitness room provides a convenient space for residents to stay active, all while enjoying the historic charm and modern comforts of this exceptional residence. Y Lofts is where heritage meets innovation, offering an unparalleled living experience in a beautifully restored setting. (id:47564)
Century 21 United Realty Inc.





