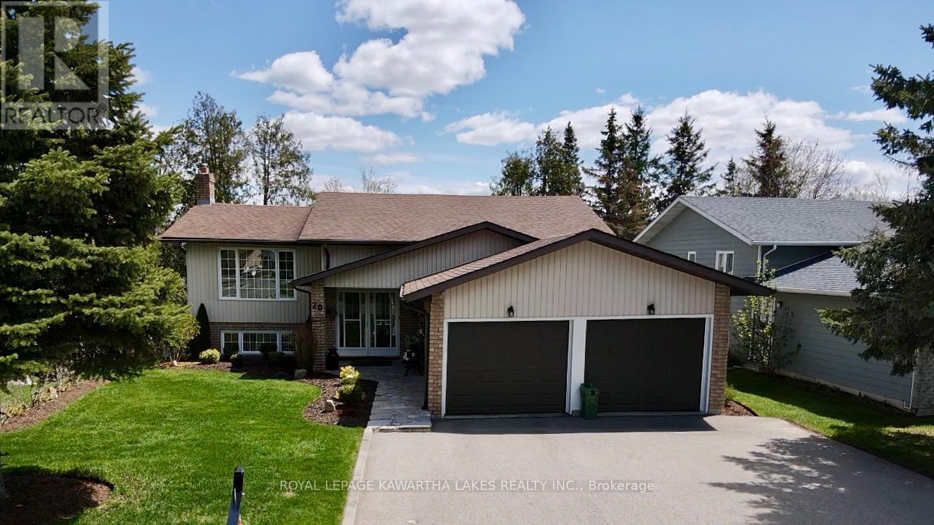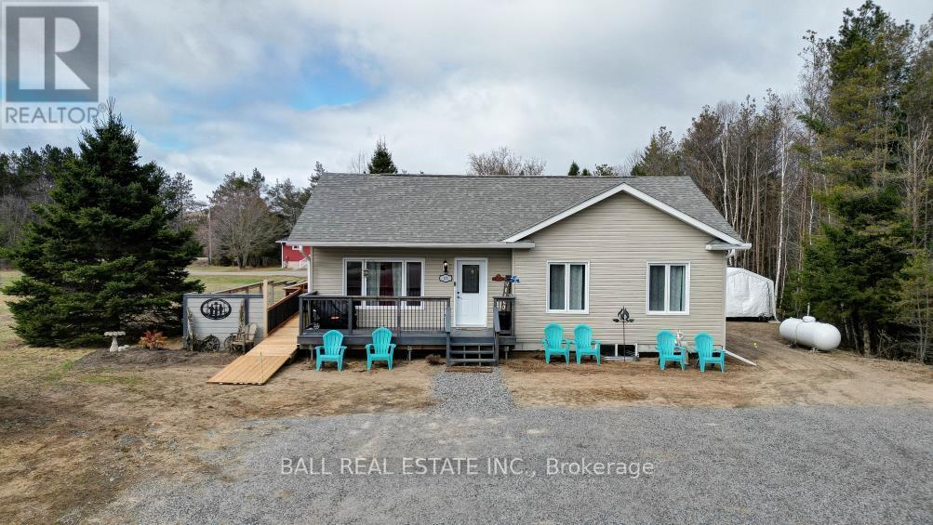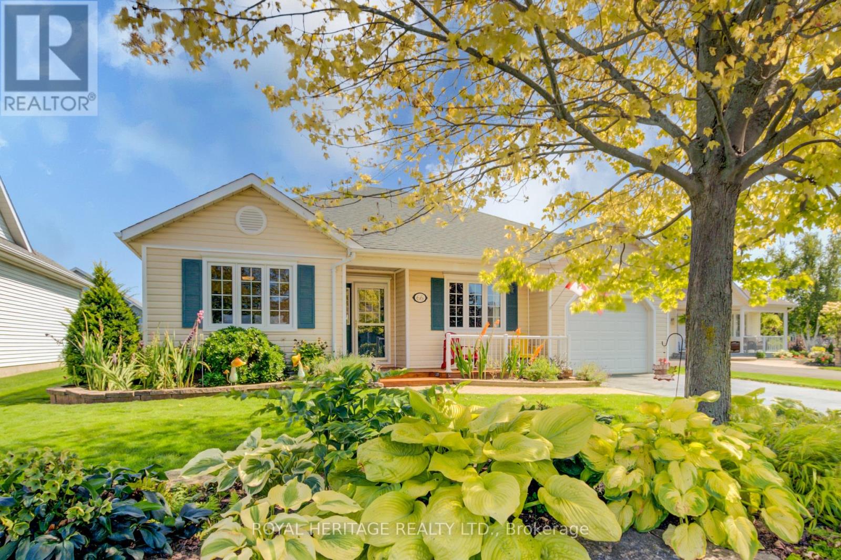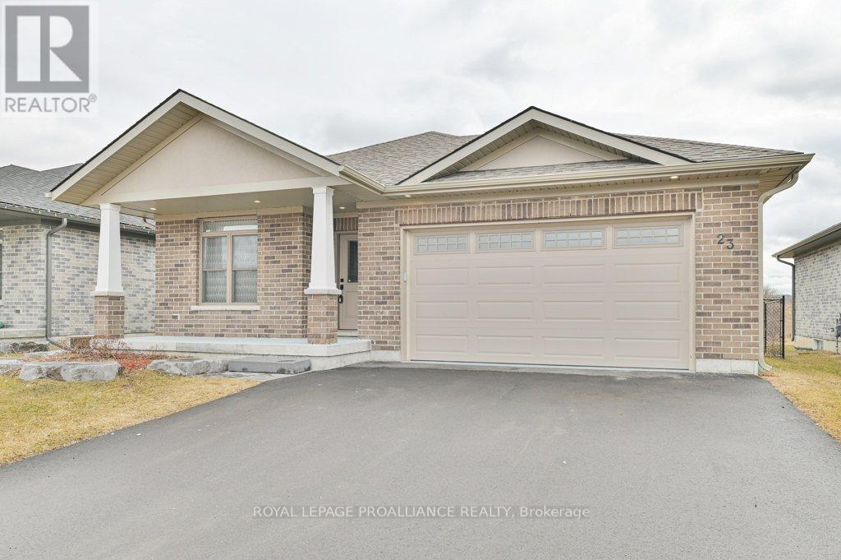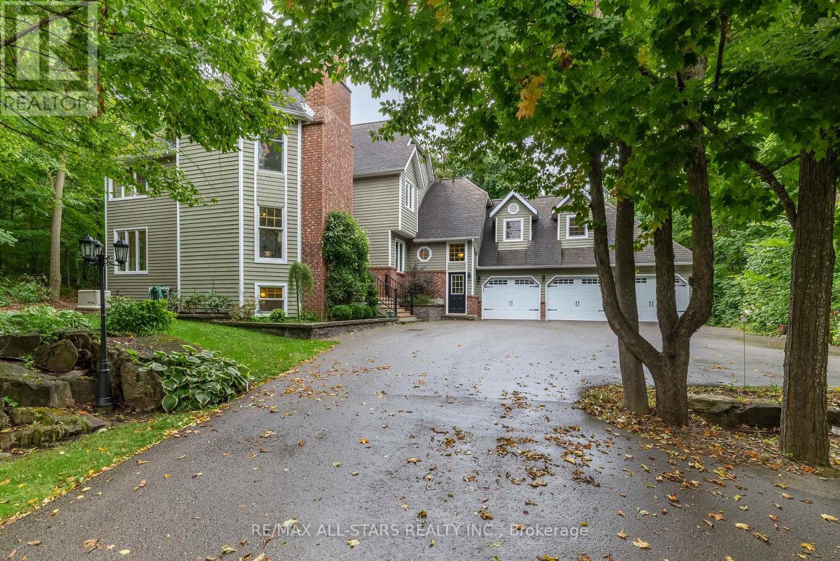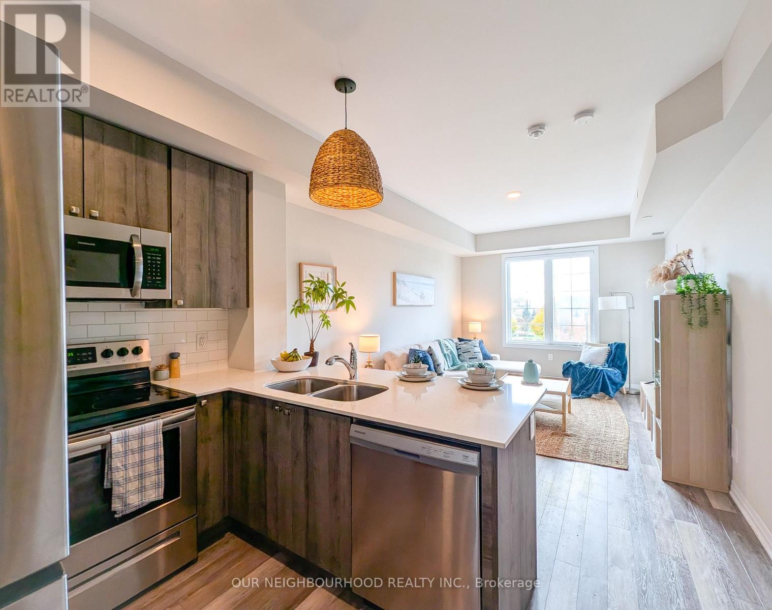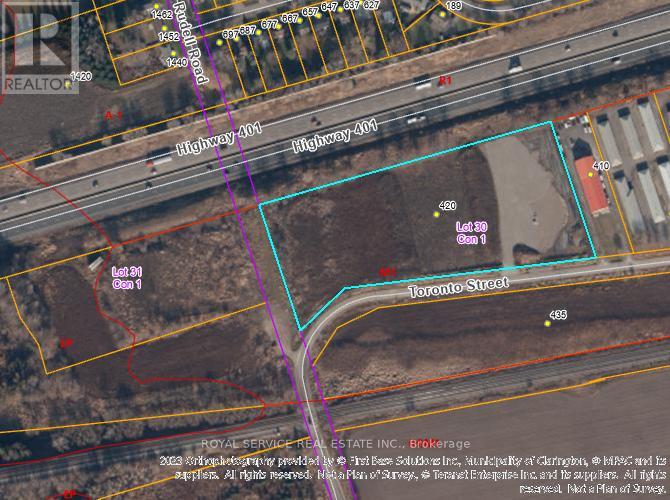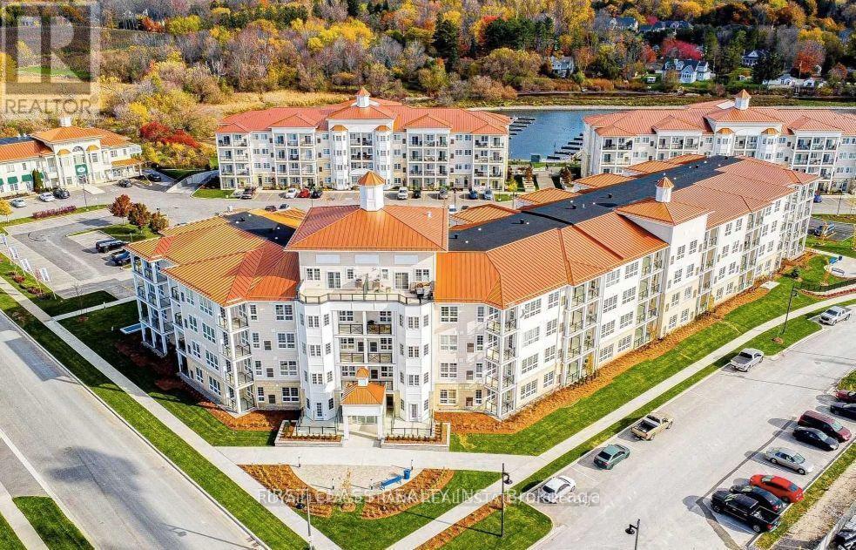 Karla Knows Quinte!
Karla Knows Quinte!20 Cedartree Lane
Kawartha Lakes, Ontario
Welcome to 20 Cedartree Lane, this Charming 3 Bedroom Raised Bungalow in a Desirable Area of Bobcaygeon. Beautifully Maintained Home Showcasing a Light Filled Living Room with Vaulted Ceilings, Gleaming Oak Floors, Propane Stove, and Walk out to 3 Season Screened in Deck with Gazebo. Open Concept Kitchen and Dining Room With Oak Cupboards, Undermount Lighting and Ceramic Floors. 2 Large Bedrooms with Large Closets and Hardwood Floors, and 3 Piece Washroom with Granite Counter Top and Tile Floor. The Lower Level Offers In-Law Potential. Featuring Family Room with Walkout to Brick Patio and Propane Fireplace, 3rd Bedroom with Large Windows, Good Sized Laundry Room, 4 Piece Washroom with Quartz Counter Top. Warm and Efficient Home Provided by the Heat Pump and R60 Insulation in the ceiling. Attached 2 Car Garage with R50 Insulation, Two Man Doors and Door Opener. Located just minutes to Downtown Offering Shopping, Dining, all Amenities and Lock 32 for Boating on the Trent Severn Waterway. Experience all that Bobcaygeon has to offer with nearby Beach, Bobcaygeon Wilderness Park, Splash Pad, Pool, Parks, and much more! 90 Min to the GTA **EXTRAS** Roof 7 years old-25 Year Shingles (id:47564)
Royal LePage Kawartha Lakes Realty Inc.
252 London Street
Peterborough Central, Ontario
Centrally located in the heart of Peterborough, 252 London Street is a solid 2.5-storey brick home offering a fantastic investment opportunity or a charming first home. Featuring high ceilings, heritage design attributes and recent updates to plumbing and windows, this home blends character with modern convenience. The oversized single garage, with a new roof and door, is accessible via the rear laneway. Conveniently close to public transit, shopping, and bike paths, this property is ideal for those looking for steady cash flow or a versatile living space with potential. Book your viewing today! (id:47564)
Century 21 United Realty Inc.
62 Young Street
Port Hope, Ontario
Uniquely appointed 1+2 bedroom, 1194 sqft raised bungalow. The huge, bright sunny living /dining room combo will excite you! Lovely galley kitchen has pass through to dining room. 2 walkouts to spacious back deck overlooking the private, fenced backyard. 16'x15' primary bedroom semi ensuite to upgraded 4 pc bath. Lower level features in-law possibilities, 2 bedrooms, newer 3pc bath and walkout to garage. This beauty is only a 10 minute walk from downtown. Close to the beach. Less than 1 and 1/2 hours to Toronto. 5 minutes from Via Rail Station. An excellent commuter location! (id:47564)
Century 21 United Realty Inc.
41 Maxwell Settlement Road
Bancroft, Ontario
FOUR YEAR OLD HOME WITH TARION WARRANTY for peace of mind : 3 BEDROOMS AND 2 BATHROOMS in desirable location. Located within the Town of Bancroft on a large flat lot with lots of room to build a garage. Well appointed kitchen with island for seating and extra counter space. Double sinks in the main bathroom, large closet in each bedroom, Basement is insulated but open and ready for your custom finishing. Propane furnace, and air exchanger and a heat pump for air conditioning. The large deck with a ramp for accessibility and covered hot tub give you lots of outdoor living space, This home is perfect for a small family or retired couple. Comes with wheel chair ramp, garbage pick up. (id:47564)
Ball Real Estate Inc.
66 Mills Road
Brighton, Ontario
Discover the perfect retirement haven in this charming Brighton By the Bay bungalow, thoughtfully designed main floor living with 2 bedrooms, 2 bathrooms, a cozy den, and a practical office space. This approx. 1,799-square-foot gem boasts a completely renovated kitchen that will take your breath away, featuring exquisite marble countertops, a spacious island with a built-in wine rack, and custom cabinetry that includes a clever hidden microwave cupboard. The modern LG stainless steel appliances (2020) and over-counter LED lighting add both functionality and style to this inviting space. Appreciate the new Armstrong luxury flooring throughout the main floor, adding a touch of elegance to every step. The large custom laundry room, complete with a marble countertop and European laundry tub, showcases thoughtful design and practicality. Indulge in the recently updated master ensuite, featuring custom cabinetry with LED shelf lighting and a walk-in tiled shower, as well as a custom walk-in closet with LED lighting to complete the master bedroom.The home also features a 6-ft unfinished basement with a vapor barrier, providing excellent storage space. Nestled near the picturesque Presqu'ile Provincial Park, this home offers the perfect balance of tranquility and convenience for retirees seeking a peaceful yet engaging lifestyle. Come and appreciate the thoughtful details, ample storage, and serene surroundings that make this bungalow a true haven. (id:47564)
Royal Heritage Realty Ltd.
3 - 6060 Curtis Point Road
Alnwick/haldimand, Ontario
Here is your 4-season oasis all ready for you to walk in and enjoy spectactular waterfront views and unmatched year-round sunsets! Cute and cozy 2-bedroom, 2-bathroom bungalow on largely level land on a dead end road. Amazing views from the cottage and wrap-around decks. Huge double lot leaves room for bunkies, pool, or game field. Recent renovations include a new kitchen with quartz counters, new bathroom, flooring and more. New water system. Rare to have a boathouse with a marine railway to get your boat up and sheltered from the winter. Rice Lake? An aquatic paradise with some of the best fishing in southern Ontario; swim or hop into your boat off the dock to travel just about anywhere on the Trent-Severn Waterway. It's a wildlife paradise with bald eagles sailing by and forests and fields full of deer, foxes, bunnies, osprey - every kind of species known to this part of Ontario. A quiet, peaceful place for you to recharge your batteries without breaking the bank. See it today! (id:47564)
Just 3 Percent Realty Inc.
Bsmt - 143 Wilson Road
Oshawa, Ontario
This legal 2-bedroom basement apartment is registered with the City of Oshawa. It includes 1 parking spot, the separate entrance is a walk-out to the backyard, private ensuite laundry with a new washer and dryer, a spacious layout with a large kitchen equipped with new appliances, a living area, and a renovated 4-piece bathroom. The unit is freshly painted throughout and has new laminate flooring. Tenants have full use of the backyard, while the landlord will maintain the garden beds. New Ductless Heating / Air Conditioning Unit installed April 2025. The tenant is responsible for snow removal leading to the basement apartment and the right side of the driveway. This prime location is close to schools, public transportation, shopping, dining, and parks. Applications must include a current credit report, employment letter, proof of income, rental application, and references. No smoking / No Pets (Landlord is Allergic). A++ tenants only. (id:47564)
Coldwell Banker 2m Realty
23 Aberdeen Street
Stirling-Rawdon, Ontario
Welcome to Fidlars Brae Executive Bungalow Living in the Heart of Stirling. Experience refined living in this exceptional all-brick executive bungalow, perfectly located in the picturesque Village of Stirling. Thoughtfully designed with elegant finishes and superior craftsmanship, this residence offers both style and comfort in equal measure. Step into a stunning custom kitchen featuring quartz countertops and a generous island ideal for entertaining and everyday living. The open concept design flows seamlessly into the living and ining areas, creating a warm and inviting atmosphere. This home offers 2 bedrooms and 2bathrooms, including a beautifully appointed primary en-suite with a custom glass shower.Additional features include main floor laundry, quartz counters in both the kitchen and bathrooms, a garden door leading to a large deck, high-efficiency gas furnace, central air,HRV system, water line to the fridge, and gas BBQ hookup. The double car garage is fully nsulated and dry-walled, with inside and outside entry, garage door opener, and remote. The exterior is complete with a paved driveway, poured concrete walkway, and professionally landscaped yard. The lower level offers ample potential for future living space and includes a rough-in for a third bathroom. Enjoy the convenience of walking to local amenities including the Stirling Theatre, golf, schools, churches, shops, banking, parks, and the nearby Trent River and Heritage Trail. Just 20 minutes to CFB Trenton or Highway 401. A remarkable opportunity to enjoy sophisticated living in a welcoming community. (id:47564)
Royal LePage Proalliance Realty
11 Aneva Court
Kawartha Lakes, Ontario
This stunning 3,646 sq. ft. home is just steps away from Fenelon Falls; prestigious executive golf course. Featuring 5 bedrooms, 5 bathrooms, a spacious home office, an oversized 3-car garage, and an abundance of bright, airy living space, this property is designed for comfort and luxury. Cooks will delight in the gourmet kitchen, equipped with a countertop range, built-in stainless steel appliances, extensive granite countertops, and wall-to-wall windows that flood the space with natural light. Adjacent to the kitchen is the formal dining room, perfect for entertaining. The connecting great room offers a sitting area with a cozy propane fireplace, while the more intimate living room provides a warm atmosphere with a wood-burning fireplace. Step out to the screened-in, west-facing sun porch to enjoy woodland views near Cameron Lake. A separate lodge-style studio living area sits above the garage, offering additional privacy and charm. The second floor features a spacious primary bedroom with a wood-burning fireplace, a walk-in closet, and a luxurious 5-piece en-suite with a soaker tub. Two generously sized bedrooms, a smaller room ideal for use as an office, and a 4-piecebath complete the second floor. The basement offers two large family or recreational rooms and a fully equipped workshop ready for all your power tools. Additionally, you'll find a quiet, private bedroom with a 3-piece bath and more storage space than you'll ever need. This home is perfect for large or multi-generational families. Move in and make this house your home! (id:47564)
RE/MAX All-Stars Realty Inc.
593 Pigeon Creek Road
Kawartha Lakes, Ontario
Welcome to 593 Pigeon Creek Rd, a beautiful 2296 sqft custom built bungalow sitting on 97 sprawling acres just outside of Durham! The bright open concept main floor boasts many large windows, soaring vaulted ceilings, gleaming hardwood floors, main floor laundry & 4 well appointed bedrooms. The recently upgraded spacious kitchen features a large centre island, quartz counters, undermount sink, S/S appliances & upgraded light fixtures. Walk out to the sunroom w views & access to the landscaped 18 x 36 "L" shaped inground pool or enjoy your morning coffee on the screened-in back porch w built in hot tub! Downstairs the fully finished basement & games room provides ample space & tons of storage w large wine cellar! Outside enjoy the heated detached 30 x 36 garage w bonus finished loft upstairs, the 30 x 60 barn with hydro & 24 x 30 drive shed. Take in all that nature has to offer with 15 acres of workable land, 30 acres of bush & over 50 acres of Ducks Unlimited constructed pond & wetland - incredible for hunters, anglers & outdoor enthusiasts. Easy & quick commute to 401 & 407! Generac generator (Serviced 2023) new furnace (2017) Kitchen update (2024) main floor lighting (2025) fridge/stove/dishwasher (2023) (id:47564)
The Nook Realty Inc.
312 - 65 Shipway Avenue
Clarington, Ontario
***OFFERS ANYTIME*** Welcome Home to Port Of Newcastle, A Stunning Waterfront Community. 65 Shipway Ave Is Sure To Check All Of Your Boxes. Offering The Perfect Mix Of Comfort, Chic Style And Bungalow Like One Level Living. Built in 2021, With Ample Upgrades. The Top 5 Reasons You'll Want To Call This Condo Home 1.) Space: With Two Big Bedrooms, Two Full Bathrooms, A Den, Ample Storage And An Open Living/Dining And Kitchen Space There Is More Than Enough Space For Anyone Looking For A Life of Luxury By The Lake. 2.) Neighbourhood: Port Of Newcastle Is One Of Durham Region's True Gems. The Perfect Place to Soak Up The Sun. It's Family Friendly, Quiet And Minutes To Groceries, Schools, Shopping, Great Parks, Trails And Everything Clarington Has To Offer. 3.) Amenities: This Condo Come With Full Access To The Admiral's Clubhouse, A Luxurious Club With Everything From A Top-Notch Fitness Center, Swimming Pool, Theatre Room, Countless Events To A Lakeside Banquet Facility 4.) Southern Exposure: Lake Views With Sun All Day On Your Oversized Balcony Are Addictive 5.) Luxury: Never Mow The Lawn, Shovel A Driveway, Deal With A Leaky Roof Ever Again. If You're Ready To Live The Good Life Book Your Showing Today. (id:47564)
Our Neighbourhood Realty Inc.
420 Toronto Street
Clarington, Ontario
Two parcels totalling 11.1 acres of M1-Industrial land for sale @ $6,000,000 for both: Parcel #1 - 420 Toronto Street is 6.8 acres with 880 feet frontage/exposure on south side of Highway 401 west of Hwy 401 Interchange #440 at Mill Street/Newcastle. Legal Description: PT LT 30 CON 1 CLARKE PTS 2, 3 & 4, 10R2937; CLARINGTON Parcel #2 1774 Rudell Road is 4.3 acres with 600+ feet frontage/exposure on south side of Hwy 401 west of Hwy 401 Interchange #440 Mill Street in Newcastle. Legal Description: PT LT 31 CON 1 CLARKE AS IN N30781(PARCEL THREE, SECONDLY) EXCEPT PT 2, 10R99; CLARINGTON Example of permitted uses within M1-Industrial zoned lands: building supply or home improvement outlet; business or professional office; eating establishment; equipment sales & rental light; commercial or technical school; a warehouse for the storage of goods & materials; a factory outlet; motor vehicle repair garage; a transport service establishment. See attached schedule for complete list of M1-Industrial permitted uses. DO NOT GO DIRECT. All appointments must be made thru BrokerBay. Buyer/Buyer Agent responsible for completing own due diligence. Parcel #1 PIN 266610056...... Parcel # 2 PIN 266700042 (id:47564)
Royal Service Real Estate Inc.
4a - 170 North Front Street
Belleville, Ontario
1223 SQFT ready for occupancy. $15/sq. ft and $10.91 TMI. Tenant pays hydro and gas. Possession immediate. The landlord will consider 5 year lease if preferred. Hi traffic location easy access with lots of parking. No pizza food business allowed. (id:47564)
Ekort Realty Ltd.
98 Church Street
Clarington, Ontario
Welcome to downtown Bowmanville! This sprawling 7-bedroom, 5-bath home has been meticulously updated to seamlessly blend historic charm with contemporary luxury! Step inside to discover the inviting warmth of heated floors gracing the front entrance as well as the sunroom, and four of the bathrooms. A custom bench and closet system at the entrance provides effortless organization and ample storage. Prepare to be captivated by gleaming hardwood floors, soaring ceilings, expansive windows, impressive 13-inch baseboards, intricate crown molding, dual staircases, dramatic floor-to-ceiling pocket doors to separate the dining and sitting rooms, and two fireplaces (now decorative centerpieces). The main floor games room offers versatility and could potentially serve as a second primary bedroom or possibly a home office. Ascend the East staircase to access four of the seven bedrooms. The primary suite is a true retreat, complete with a spacious walk-in closet and a spa-like ensuite featuring a double sink vanity, a deep soaker tub, a luxurious steam shower, and, of course, heated floors. Two additional bedrooms share a charming bathroom with a gorgeous clawfoot tub. The final bedroom on the East side benefits from a renovated semi-ensuite bath, which is also accessible and serves the three bedrooms located on the West side of the home accessed via the West staircase. Prioritizing efficiency and comfort; two sets of mechanicals independently control their respective side of the home, and attic insulation was upgraded with 4 inches of spray foam and 16 inches of blown-in insulation. The allure extends outdoors with stunning gardens and a spacious, welcoming porch. The fenced yard ensures privacy and ample space for entertaining. This is more than just a house; it's a masterpiece. (id:47564)
Century 21 Infinity Realty Inc.
317 - 50 Lakebreeze Drive
Clarington, Ontario
South Lake- Facing Condo!1BDM + Large Den (8"3 into 8'4) Welcome to Port of Newcastle . Experience the unique waterfront lifestyle featuring 750 S/f of living space + private balcony Of 70 sqft of added Private space. This unit includes 1 large bedroom w/ unobstructed view of the lake and a versatile large den that can be converted into a second bedroom. Enjoy breathtaking views of Lake Ontario from the spacious, open-concept living/dining area and Bedroom. The upgraded kitchen boasts granite countertops, a breakfast bar, and stainless steel appliances. Additional features include 9-foot ceilings, premium vinyl flooring, in-unit laundry, 1 underground parking & large storage room. Residents also have access to the Admiral Club, offering amenities such as a gym, indoor pool, theater room, library, and party room. (id:47564)
Royal LePage Frank Real Estate
18 Williams Drive
Bancroft, Ontario
Building lot, 50'x185', on Williams Drive! Tucked away, yet close to all Bancroft amenities. Build your forever home on this high-end cul-de-sac! 18 Williams Drive backs onto the forest behind in an extremely quiet neighborhood with beautiful new builds throughout. Municipally serviced with water, sewer & hydro at the lot line. Garbage and recycling pick up, high speed internet, and full cell reception. Only steps to the North Hastings Community Centre and the York River Public School. Enjoy close by shopping, parks, golfing, restaurants and more with the feel of country living! Multiple lakes with public beaches/boat launches, and ATV/snowmobile trails close by. The property is fully marked and ready to build. Welcome to cottage country! (id:47564)
Ball Real Estate Inc.
197 Chatterton Valley Crescent
Quinte West, Ontario
This charming well cared for one owner home is the perfect family home! Situated on a lovely rural setting in a great neighbourhood, this welcoming property offers 3 beds & 2 baths. Bright main floor consists of large living room, dining area with patio doors to 36'X20' deck with gazebo, great kitchen with lots of cupboards and counter space. Open concept for ease of entertaining family and friends. 3 spacious bedrooms and updated 4pc bath. Finished basement offers above grade full size windows, large rec room/family room with gas fireplace, laundry area, gym area, updated 2pc bath, workshop & tons of storage. Roof shingles, gas furnace & central air all less than 5 years old. Double paved driveway, fenced yard, upgraded R60 insulation and 200 amp breakers. Located only minutes to Belleville & (CFB) Trenton. (id:47564)
Royal LePage Proalliance Realty
1015 Cook Road
Marmora And Lake, Ontario
Quality time & making cherished memories is what this super clean & lovingly maintained cottage is all about. Located on beautiful Crowe Lake, half way between Toronto & Ottawa. On the main floor you will find the bathroom, one bedroom, a well equipped kitchen & separate dining area w/ patio door out to the front deck. There is also a spacious living area featuring a generous size woodstove, capable of heating the whole cottage. Upstairs there are 2 more small bedrooms as well as a large bedroom that currently has 3 beds w/ room to spare. This room also has it's own balcony overlooking the yard & lake, perfect for catching the sunrise. The deep, level, well treed lot provides for privacy from the road. The cottage boasts a clean weed free waterfront. Walk in from shore or jump off the dock, it's great for swimming. The double dock makes parking the boat much easier & gives added stability. The 8 x 16' shed at the waters edge can be used for storage or be converted to a Bunkie. Bring your clothes & groceries & get your lake life started as this cottage comes with everything you need. With a few upgrades the cottage could be made comfortable for all four seasons. (id:47564)
Homelife Superior Realty Inc.
96 - 657 Thunder Bridge Road
Kawartha Lakes, Ontario
Located in the beautiful, seasonal lifestyle community of Cedar Valley Cottage Resort on the Scugog River! This Northlander Explorer (2020) features 3 bedrooms (sleeps up to 8) and 1 full bath with ALL furnishings included. Just bring your suitcase and groceries to enjoy maintenance free summer living! Onsite amenities include secure access, boat launch, beach, salt water pool, sports court, clubhouse, onsite laundry, playground and more! Land lease fee for 2025 is $4832.00 + HST (already been paid for the season) and includes land lease, water, grounds maintenance and taxes. Hydro and propane are the responsibility of the cottage owner. Hydro deposit is $200/season. Internet and satellite hookups already installed. Short term rentals permitted only through the rental partnership program where the resort does the booking and advertising. Park open May 1st to Oct 31st. (id:47564)
Affinity Group Pinnacle Realty Ltd.
22 Winchester Drive
Kawartha Lakes, Ontario
Escape to your own slice of paradise on Burnt River, where a completely turn key 4 season Custom-built two-story log facade Home or Recreational property on 2 acres awaits you amidst towering pines, ensuring seclusion and serenity at every turn. This exquisite retreat boasts a Large bedroom that could be constructed into 2 bedrooms if desired on the second level, complete with a full ensuite bathroom and a delightful 5x9 balcony offering panoramic views of the surrounding forest ,a perfect sanctuary for moments of quiet reflection. The heart of the home lies in its open-concept living kitchen area, adorned with the finest finishes including quartz countertops, where every glance outside reveals natures captivating beauty. In addition this retreat features an additional main floor bedroom for convenience, and in the basement a 12 x12 bedroom with the rest of the space awaits your personal touch boasting 9-foot ceilings ,an opportunity to customize and expand this sanctuary to suit your vision perfectly. Outdoor living is a dream with a screened-in wrap-around porch, ideal for evening gatherings and dining, while the secluded hot tub invites you to unwind under the starlit sky. Embrace the waterfront lifestyle with deep, clean waters teeming with fish, Adventure awaits just steps away, with easy access to an ATV trail for thrilling 4-wheeling excursions and nature explorations. Ample room to build a workshop/Garage , Ideal for Investors or someone who wants to work for home .6 minutes to Kinmount /Minden 20 minutes to Fenelon Falls and all amenities. Don't miss the chance to make this nature retreat your own, where tranquility meets endless possibilities. (id:47564)
Royale Town And Country Realty Inc.
57 Donald Street
Belleville, Ontario
Investment opportunity: this 4 bedroom / 2 bath home is located in the most central location, close to all major amenities and on the major bus route. The home is situated between two low-rise apartment buildings, and has good rental potential. Main floor includes the living, dining/kitchen area with a side entrance. Three large bedrooms and a 4 piece bathroom are located on the upper level. Downstairs there is a rec/family room with the wood burning stove (WETT certified). There is also the fourth bedroom with ensuite bath. Separate entrance to the lower level provides a great opportunity to create an in-law suite. Electrical panel is 200Amp. (id:47564)
Royal LePage Proalliance Realty
9 Tom Edwards Drive
Whitby, Ontario
Detached 2 storey home in sought after north Whitby neighbourhood close to most amenities. Built in 2001 and 1946sf as per MPAC. Features include a spacious foyer, main floor laundry, direct garage access, formal dining area and a kitchen overlooking the family room with cathedral ceiling and gas fireplace. The second floor has four bedrooms and two bathrooms. This includes an ensuite for the primary bedroom and a walk-in closet. The basement has a finished rec room, two bedrooms, an office and a bathroom. Gas furnace replaced in 2019 as per the furnace tag. The fenced rear yard has a deck, gazebo and garden shed. This property is sold on an "AS IS" 'WHERE IS" basis with no representations or warranties. (id:47564)
RE/MAX Jazz Inc.
257 Tobin Court
Peterborough North, Ontario
Welcome to 257 Tobin Court, a spacious and stylish townhome in one of Peterborough's most sought-after neighborhoods. Featuring 3+2 bedrooms, 2.5 bathrooms, and a finished walk-out basement, this home offers a bright and open-concept living, kitchen, and dining area perfect for entertaining or family living. Step inside to a high-ceiling entrance, an attached garage with insulated walls and direct home access, and a fully finished lower level with a walkout to a private backyard deck. Recent updates include a brand-new roof (2023), ensuring peace of mind for years to come. Additional highlights include a water softener, central air conditioning, gas heating, and an owned water heater. With a paved driveway, updates and modern finishes throughout, this home is move-in ready! Conveniently located in Peterborough's north end, close to schools, parks, and all amenities. Don't miss this fantastic opportunity book your showing today! (id:47564)
RE/MAX Hallmark Eastern Realty
299 Sherbrooke Street
Peterborough Central, Ontario
Affordable 1.5 storey home in the city featuring 4 bedrooms and 2 bathrooms. This home requires TLC. Consider it as a blank canvas to customize to your liking. A great option for first-time homebuyers or investors who would like to add some sweat equity. The property offers an extensive opportunity with endless potential. Updates include; new furnace (2024), new flooring on main floor (2023) new windows (2022), new roof (2019). Centrally located, providing convenient access to a wide range of amenities, including grocery stores, restaurants, bus routes & more. Private parking for 3 cars. Don't miss out on this exceptional opportunity. (id:47564)
Century 21 United Realty Inc.


