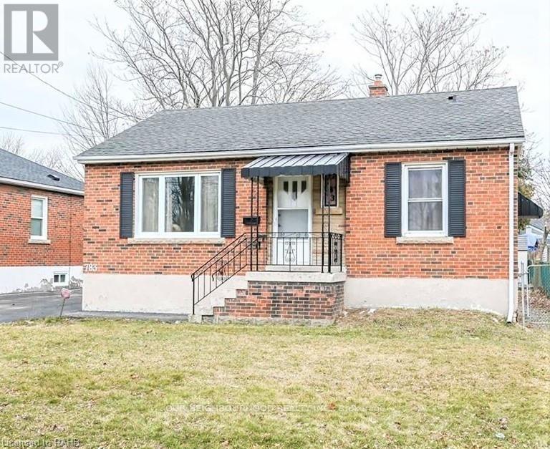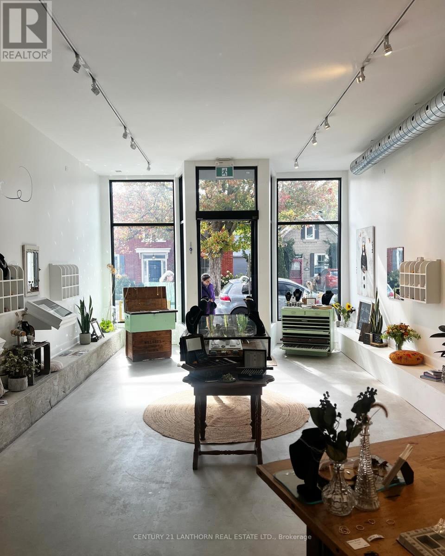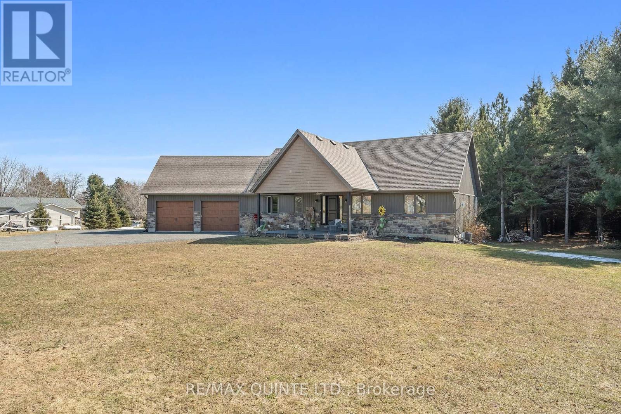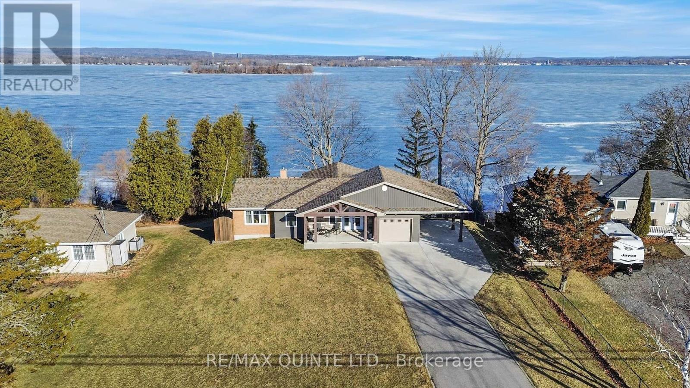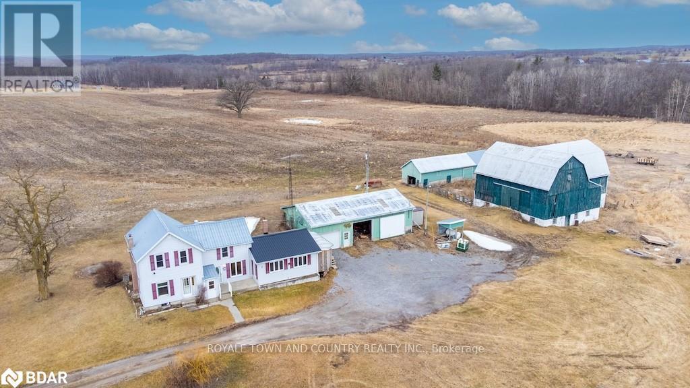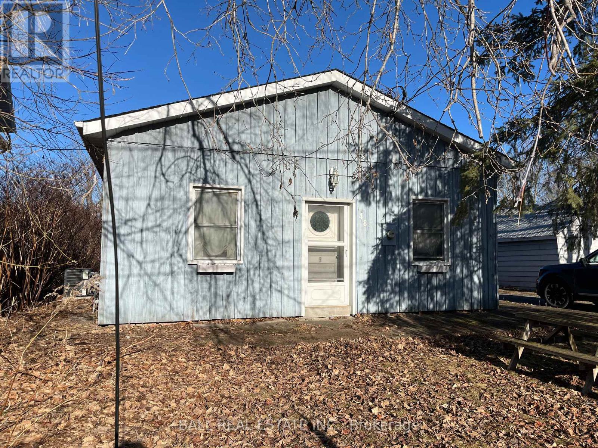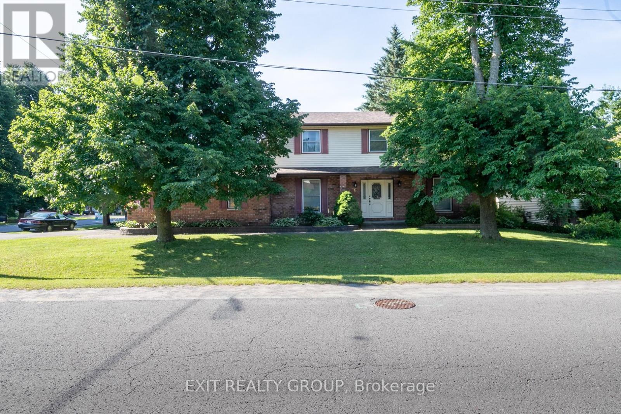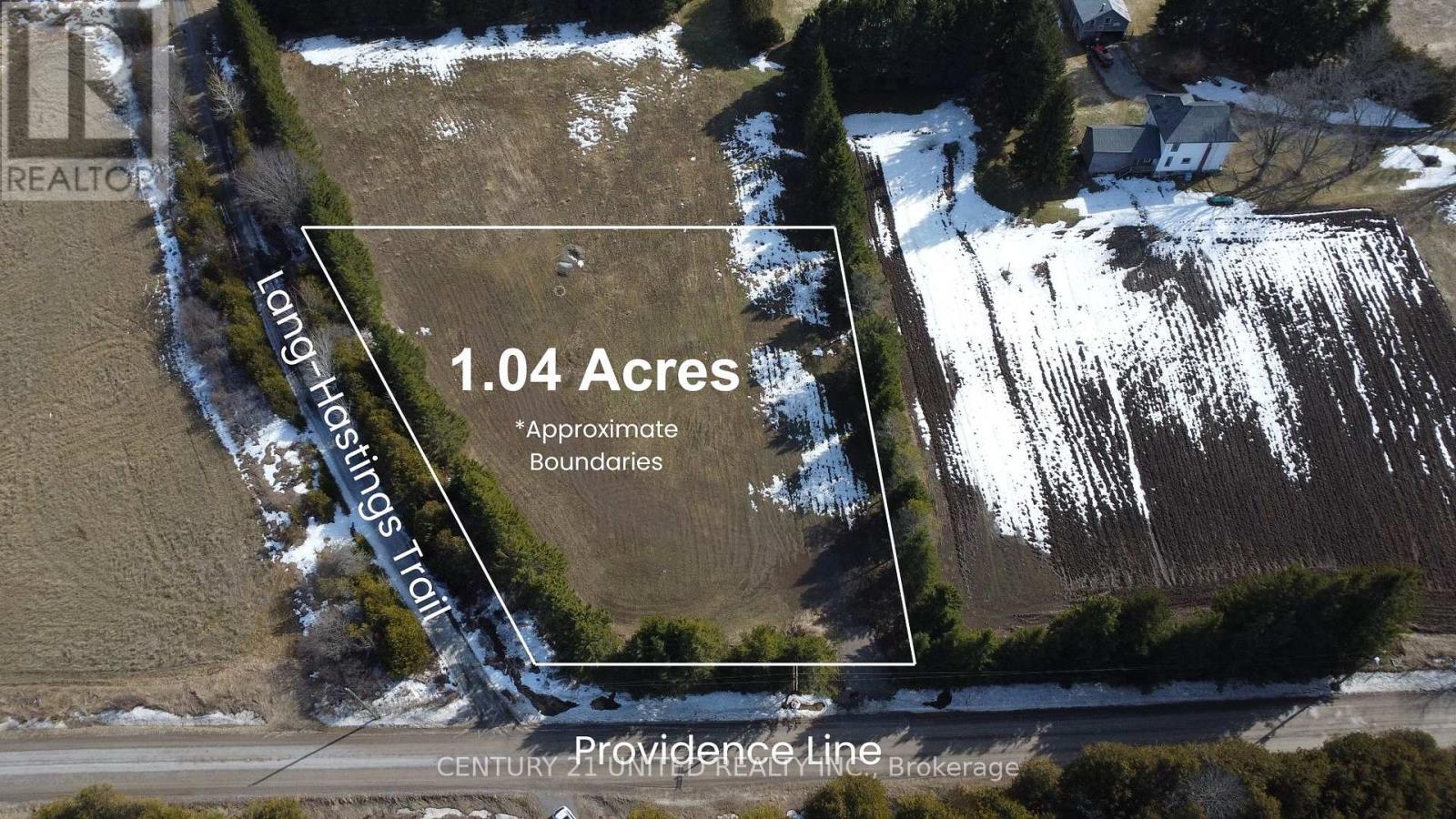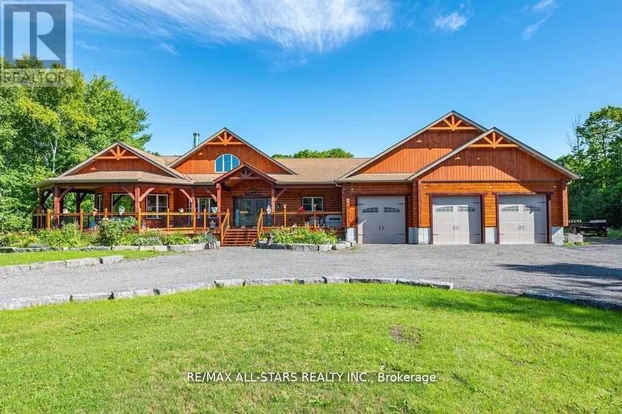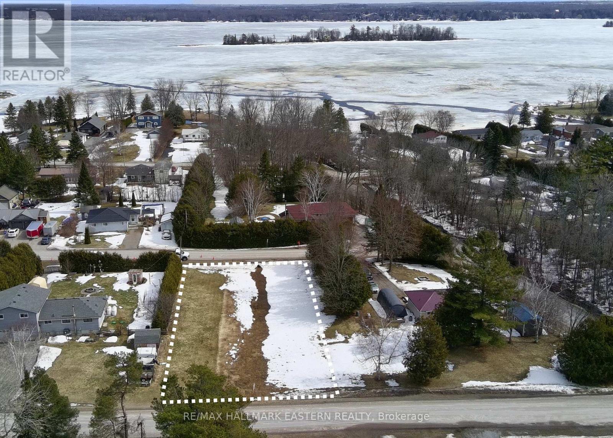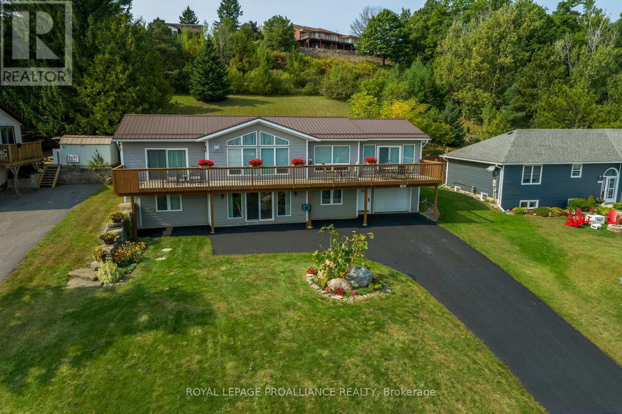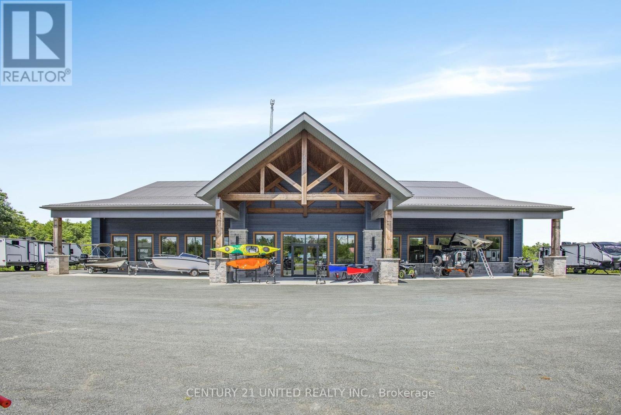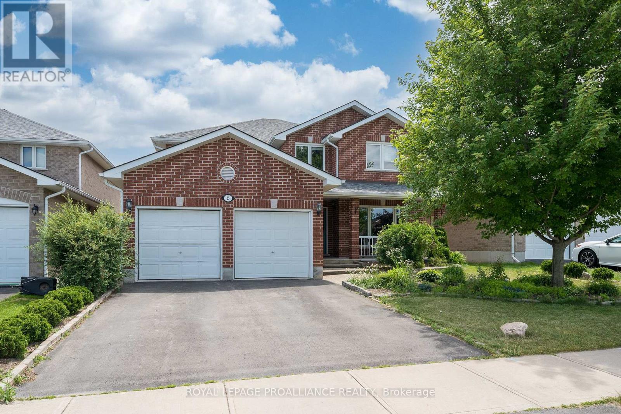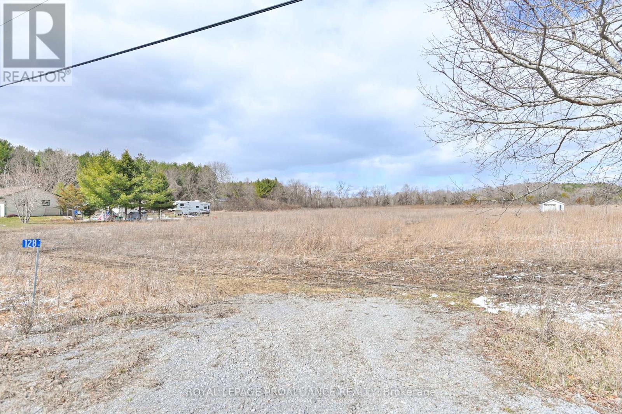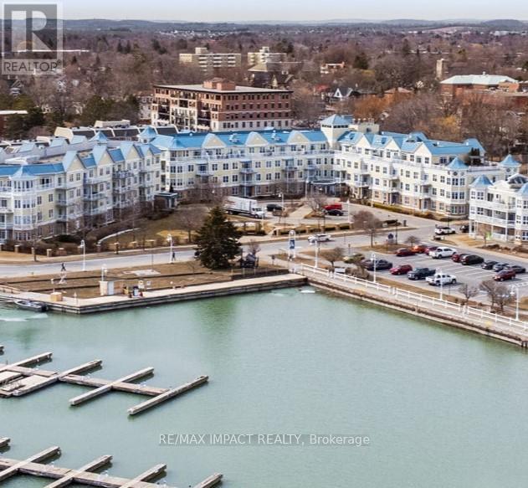 Karla Knows Quinte!
Karla Knows Quinte!807 - 16 Concord Place
Grimsby, Ontario
Impressive Condo Unit That Illustrates Upscale Urban Living at it's BEST. Close to the City But Still in Wine Country! Offering 1335 SQ FT of Carefully Crafted Living Space. 2 Is the Magic Number Here... 2 Sizeable Bedrooms. 2 Full Bathrooms. 2 Owned Underground Parking Spaces. 2 Terraces and 2 Lockers!!! Enjoy Your Enormous Main Terrace with Breathtaking, Unobstructed Views of Lake Ontario and Downtown Toronto, Your Guests Will Thank You For Inviting Them. The Interior is Designed with Style, Convenience and Tranquility in Mind. Located Near to the Highway for Easy Access to DT Toronto and Niagara Falls. Not to Mention the Close Proximity to All Of The Great Local Shops, Restaurants and Wineries. Thousands Have Been Spent on Tasteful Upgrades. From the Flooring, Stone Counter-Tops, Cabinetry and the Window Coverings (Remote Control Included). Keep Yourself Busy at Home with the Exclusive Resident Amenities Including an Outdoor Pool, BBQ Area, Party Room, Games Room, and Gym or Simply Go for a Stroll Along the Lake Walkway. (id:47564)
Housesigma Inc.
Lower - 783 Queensdale Avenue E
Hamilton, Ontario
Spacious 3-Bedroom Basement Unit for Rent Hamilton Mountain! Location: 783 Queensdale Ave E, Hamilton Rent: $2,095/month + 60% utilities Available: April 1, 2025Looking for a comfortable and modern place to call home? This 3-bedroom, 1-bathroom basement unit offers a fantastic living space in a prime Hamilton Mountain location! Key Features: Great Location Nestled in a quiet, family-friendly neighborhood, close to parks, schools, and all major amenities. Private In-Unit Laundry Enjoy the convenience of your own washer and dryer - no sharing! Shared Backyard A great space for relaxation or outdoor activities. Close to Transit & Amenities Steps from public transportation, shopping, dining, and major routes. Tenant pays 60% of utilities. Dont miss out on this great rental opportunity (id:47564)
Our Neighbourhood Realty Inc.
310 Main Street
Prince Edward County, Ontario
Beautiful, bright and tastefully renovated 900sq foot commercial lease space is available to be filled with your hopes and dreams. This adaptable open venue is right at the heart of Wellington's vibrant downtown and is categorized under the coveted CC zoning. Your location is prime and will be in seen by the tourist flow who visit the downtown strip, year-after-year. Large new floor-to-ceiling storefront windows will make browsing your offerings a dream. The current tenant, Anice, has been charming locals and tourists alike for years and will garner a lot of attention on what will be next to fill this spacious lease. Be sure to not miss a chance to view this opportunity and see if it's perfect for your dream to come to life. No escalation with a 3 year lease! (id:47564)
Century 21 Lanthorn Real Estate Ltd.
839 County 64 Road
Brighton, Ontario
Welcome to your dream retreat nestled on nearly 12 acres of pristine land, backing onto lush forest and a scenic trail. This exceptional bungalow offers a perfect blend of modern conveniences and rustic charm, creating an inviting space for both relaxation and entertainment. As you arrive, you're greeted by 2 stunning, one-of-a-kind flower art pieces, adding a unique touch to the beautifully landscaped front yard. The covered composite front porch invites you to sit back and enjoy the surroundings, while the back deck provides a perfect setting for outdoor gatherings in the south-facing backyard. Step inside to an open-concept main floor featuring engineered hardwood floors, a vaulted ceiling, and thoughtfully designed built-ins in the living room. The chef-inspired kitchen is a true master piece, featuring Quartz-Calacatta Idillio countertops, kettle faucet, a custom, hand-made island, farm-style sink, soft-close cabinetry (with secret drawers for extra storage!), a new stainless steel LG fridge with internal ice maker, stainless steel stove with induction oven, stainless steel range hood, and a built-in dishwasher. Pot lights illuminate the space, creating a warm and inviting atmosphere for entertaining. The main floor also includes a mudroom/laundry area with a new Maytag washer and dryer set, providing convenience and organization. The primary suite is a luxurious retreat, featuring a spacious walk-in closet, and a spa-like 5-piece ensuite with double sinks, a soaker tub, and a walk-in glass shower. Downstairs, the fully finished basement offers plush carpeting, 2 additional bedrooms, and versatile living space. Additional features include an attached 2-car garage with direct access to the basement, large driveway with the perfect spot to wash your car at the front, an HRV system, and an owned water softener and hot water tank. This home is a rare find - offering tranquility, modern design, and easy access to nature. Don't miss the opportunity to make it yours! (id:47564)
RE/MAX Quinte Ltd.
1173 Fortesque Lake Road
Highlands East, Ontario
11.8 Acre parcel of well treed vacant land located next to Crown Land. This property has a building site clearing and driveway established with hydro across the road not to mention a ravine with a running creek at the North edge of the. Property. This is an ideal spot to build a cottage/home on a year round road within close proximity to Fortesque Lake which has public access and lots of ATV trails in the area that are part of the Haliburton ATV Association. Come view this property to see all that it has to offer! (id:47564)
Reva Realty Inc.
3400 Rednersville Road
Prince Edward County, Ontario
Experience the ultimate waterfront retreat in Prince Edward County. This fully renovated home (2019) boasts over 100 feet of pristine Bay of Quinte shoreline, offering breathtaking sunsets and a private pebble beach. Situated on one of the area's most sought-after roads, this property blends modern elegance with natural beauty. Inside, the chef's kitchen showcases warm maple cabinetry, custom ceramic tiles, and oak hardwood flooring throughout. Designed for both relaxation and entertaining, the open-concept living space is enhanced by panoramic windows framing stunning water views. The east wing of the home features three spacious bedrooms and a spa-like bathroom with elegant finishes. Off the main living area, a mudroom with additional storage leads to the insulated and drywalled garage, which also offers a side door to the covered carport. The walk-out lower level is a versatile space, boasting polished floors, a cozy rec room with a wood-burning fireplace, and a large full bathroom, ideal for additional living space or entertaining. Step outside to enjoy the thoughtfully designed outdoor spaces, featuring a pergola-covered deck, glass railings, and multiple entertainment areas perfect for morning coffee or evening gatherings by the water. Located just 15 minutes from the 401 and under 2 hours from Toronto, this home offers an ideal blend of privacy and accessibility. Enjoy boating, fishing, and water sports on the Bay of Quinte, while remaining close to major retailers, hospitals, and all that Prince Edward County has to offer. (id:47564)
RE/MAX Quinte Ltd.
110227 Highway 7
Tweed, Ontario
PRIVATE HILLTOP SETTING! Wow imagine being secluded on a quiet 2 ACRE lot with NO neighbours? Enjoy the spectacular hill top view from this lovely home. Must see this unique design, features spacious 4 Bedrooms & 3 Baths. Functional layout, main level has eat in kitchen and cozy living room with propane fireplace & 2 main floor bedrooms and laundry. Upper level features Primary bedroom loft with 2 PC bath and a Juliette balcony. Lots of space on the lower level with a finished rec room area & nice walk-out to patio. Spacious deck in front for entertaining! Plus extra bonus for the handyman, you'll love the detached garage with workshop area & loft, great storage for the toys. Efficient heating & cooling with heat pump. Also includes back up generator. Good location on Highway #7, close to Village of Tweed 2 hours to GTA or Ottawa! This fantastic property is priced to sell, add it to your list! (id:47564)
RE/MAX Hallmark First Group Realty Ltd.
328 Carmel Road
Quinte West, Ontario
The opportunity to own your farm in the Stirling countryside presents itself. You could be self-sufficient with this beautiful piece of land, a large L-shaped bank barn, a loafing shed, a separate large barn or a storage building with a partial loft. This property features approximately 50 acres of workable land, pasture area, and space to have a large garden. An oversized garage for all your toys, and or your vehicles, and a garden shed for the necessary tools. All of this and we haven't gotten to the lovely farmhouse yet. It offers a mudroom to leave the farm clothing and boots in before entering the main house providing 3 bedrooms, 1.5 bathrooms, main floor laundry, a large eat-in kitchen, a living room and a family room to spend warm and cozy evenings. (id:47564)
Royale Town And Country Realty Inc.
48 Queen Street
Asphodel-Norwood, Ontario
Ideal starter or retirement home, 2 bedroom bungalow on large lot backing onto creek. New roof in 2020, full length deck, detached garage, walk to all village amenities. A picture perfect setting just 30 minutes east of Peterborough or 45 minutes to Belleville or Cobourg. Furnishings and extras can stay or go. Furnace, Air Conditioner and Hot Water Heater under lease. (id:47564)
Ball Real Estate Inc.
206 - 70 Shipway Avenue
Clarington, Ontario
Waterfront living never looked so good! Welcome to this gorgeous 1-bedroom + spacious den condo in the vibrant Port of Newcastle community. Wake up every day to stunning lake views and marina vibes in this bright and airy 743 sq. ft. space, featuring 9-foot ceilings and a walkout balcony thats made for morning coffees and sunset hangs.Inside, youll love the sleek upgrades modern kitchen cabinets, granite breakfast bar, and luxe floor tiles perfect for cooking, hosting, and living your best life. The primary bedroom is a total retreat with a walk-in closet and a spa-like ensuite featuring a frameless glass shower.When youre not soaking up the view, head over to the Admirals Club where you can dive into the indoor pool, crush a workout at the gym, catch a movie in the theatre, or throw a party its all part of the lifestyle here.Bonus: easy access to Hwy 401 and all your must-have amenities. This is the ultimate mix of chill waterfront living and modern convenience dont miss your chance to make it yours! (id:47564)
RE/MAX Rouge River Realty Ltd.
6 Iroquois Avenue
Brighton, Ontario
Welcome to your dream home in one of Brighton's most sought-after neighborhoods! Sitting proudly on a spacious corner lot, this elegant 2-storey home offers a perfect blend of style, space, and comfort. Step inside and be captivated by the impressive central staircase that sets the tone for the entire home. Large windows flood every room with natural light, creating a bright and inviting atmosphere. Highlights of This Exceptional Home: 4 Spacious Bedrooms - The massive primary suite boasts a walk-in closet and private ensuite for your personal retreat. 2nd Full Bath Upstairs - A well-appointed 4-piece bathroom serves the additional bedrooms. Bright & Open Living Spaces - The living room overlooks the backyard, offering the perfect space to relax and entertain. Formal Dining Room & Eat-In Kitchen - Whether hosting a dinner party or enjoying morning coffee, this home has the ideal layout. Prime Corner Lot - A fantastic setting with extra space, curb appeal, and a welcoming presence. Located just 90 minutes from the GTA, Brighton is a charming waterfront town on the shores of Lake Ontario, home to the breathtaking Presquile Provincial Park. Enjoy hiking, cycling, birdwatching, and exploring heritage sites, or take a stroll through the quaint downtown, where unique shops and fresh farm markets await. Don't Miss This Incredible Opportunity! If you're looking for a home that combines small-town charm, modern living, and an unbeatable location, this is it! Schedule your private showing today and make Brighton your home. Your Brighton Dream Home Awaits! (id:47564)
Exit Realty Group
1443 Providence Line
Otonabee-South Monaghan, Ontario
This 1.04-acre parcel of land is located just outside of Peterborough, offering the perfect blend of privacy and convenience. With ample space for your dream home, or recreational retreat, this lot provides endless possibilities and is close to the Trans Canada Trail and Pinecrest Golf Course. Enjoy the peaceful rural setting while still being just a short drive from the city's amenities, shops, and services. Don't miss out on this fantastic opportunity to build your perfect oasis today! (id:47564)
Century 21 United Realty Inc.
177 Ellwood Crescent
Trent Lakes, Ontario
This 5 year old, custom-built log home, set on a sprawling 2-acre lot, offers a perfect blend of rustic charm and modern luxury. With 4 bedrooms and 2.5 baths, the home features hickory hardwood flooring and porcelain tile throughout. A 1900 square foot attached heated garage provides ample space and convenience. The kitchen is adorned with quartz countertops, while custom pine stairs lead to the full unfinished basement w/ rough in for 4 piece bath. The home is beautifully landscaped with extensive armor stone and boasts a floor-to-ceiling granite fireplace as a stunning centerpiece. Additional features include a fully fenced backyard, a full wrap-around covered deck constructed of B.C. cedar(deck boards), and pot lights throughout the exterior, enhancing the home's inviting ambiance and making it a true retreat. Situated minutes outside of Bobcaygeon & surrounded by luxury estate homes. (id:47564)
RE/MAX All-Stars Realty Inc.
1167 Belmont Township 2 Line
Havelock-Belmont-Methuen, Ontario
Nestled in the woods on 41 hardwood acres, with no visible sign of any Neighbours Secluded 800' from the main road, it is very quiet with no road noise. Many maple trees for making maple syrup as well as lots of white oak, red oak and pine trees. Deer squirrels and all kinds of birds to view within 50-100 yards off the 42 by 14 ft covered back deck, many deer wonder through the property regularly, treed driveway is beautiful in every season. ATV and snowmobile trails wind their way throughout the entire property with Lots of open field areas for storage of vehicles, trailers, tractor trailers or equipment. Open concept country style bungalow with very large kitchen/living area, Separate closed area mud room/laundry room/pantry room and 2 pc. bath off to the side of kitchen for coats, boots and laundry. Four bathrooms (three on main floor) all with lots of grab bars and high toilets. This home was built at great expense to lower future heating and cooling expense. All 2 by 6 exterior walls, high density foam insulation under the basement floor, all exterior basement walls are studded and drywalled, all main floor walls and all garage walls are high density foam, no drafts. Home is heated with forced air propane with central air, all the garage floors and basement floor have in floor heat, basement floor heat never used (propane boiler needed) that will be up to the buyer to purchase. North garage 20 by 36 ft. with 16 ft high ceilings high ceiling is ideal for a hoist, large equipment or a motor home, center 2 bays are 28 by 36 ft with 8 ft ceiling. Large mezzanine for extra storage is located in the north bay garage. Under cupboard lighting in the kitchen. More than 40 pot lights throughout giving very good bright lighting (many on dimmers). (id:47564)
RE/MAX Jazz Inc.
117 Cow Island
Otonabee-South Monaghan, Ontario
Beautiful wooded building lot with south view over Rice Lake, part of the Trent waterway system. Internet Available. Drilled Well with water pump, 200 amp electrical service. Stairs down to the water with big deck. Aluminum floating dock. Boat Slip available at Island View Harbour Marina ($1,000 Per Season), Short Boat Ride away. Deeded parking space behind Islandview Harbour Marina. (id:47564)
RE/MAX Jazz Inc.
0 George Drive
Kawartha Lakes, Ontario
Located in the sought-after Lakeview Estates Community in the heart of the Kawarthas, this large untouched residential lot is waiting for you to build your dream home or cottage! The beautiful community offers its community members access to Pigeon Lake, where you can enjoy swimming, fishing and lock-free boating across 5 stunning lakes. For just a nominal fee per year, through the Lakeview Estate Cottage Owners Association, you'll have access to a private beach, boat launch, picnic area, playground and gazebo. Whether you're looking for relaxation or adventure, this vibrant waterfront community provides the perfect setting for your ideal lifestyle. Don't miss this incredible opportunity to live just steps from the water! (id:47564)
RE/MAX Hallmark Eastern Realty
17100 Highway 41
Addington Highlands, Ontario
Introducing our classic waterfront recreational home, situated on the breathtaking Mazinaw Lake. As you step inside, the panoramic windows will greet you with stunning views of the lake, creating a seamless connection between nature and your living space.This 4-bedroom+, Tudor-style retreat offers the perfect blend of luxury and functionality, making it an ideal choice for both year-round living and unforgettable getaways. With three levels of live/work/play areas, there is ample space for you and your extended family to create lasting memories together and is perfect for both relaxation and productivity.With 400 feet of pristine waterfront right at your doorstep, you'll have endless opportunities to spend your days swimming, fishing, or simply basking in the serenity that waterfront living offers. One of the highlights of this property is its breathtaking view of "The Rock" - a landmark known for its awe-inspiring beauty. The property also features an attached private two-car garage, ensuring convenience and security for your vehicles. With year-round access, you won't have to worry about seasonal restrictions or limited accessibility - your dream home is available whenever you desire an escape from the hustle and bustle of everyday life and you'll be able to appreciate the changing seasons and engage in various seasonal pursuits such as hiking through colorful autumn foliage or ice skating. A classic waterfront recreational home nestled on the picturesque Mazinaw Lake. (id:47564)
Royal LePage Proalliance Realty
Box 703 - 149 Park Lane
Asphodel-Norwood, Ontario
First time offered!!!! Custom-Built Viceroy Home WITH Deeded Access to your Private Dock and 10-Acre Park. The Sellers spared no expense and were diligent with all the details for this home. The expansive front deck overlooks the Trent River and acres of Parkland. Step inside to Cathedral Ceilings and large windows that flood natural light throughout the home highlighting the hardwood flooring and making the home feel cozy. The home offers 3 larger bedrooms with exceptional views. Primary Bedroom has 8ft glass doors going out to deck, 2 walk in closets and large ensuite. Additional Features: 2 kitchens, walkouts on each floor, full generator, heat pump system and many more personal touches. This home is 5 minutes to all amenities in Hastings. (id:47564)
Royal LePage Proalliance Realty
102317 Hwy 7
Marmora And Lake, Ontario
Client Rmks:Presenting an amazing opportunity to own a world-class facility, currently operating as a power sports dealership but ready to accommodate your business vision. This impressive building has a spacious 6,500-square-foot retail area, perfect for showcasing products or services.The facility includes a 3,500-square-foot shop, featuring heated floors throughout, high ceilings, and large bay doors, providing ample space for a variety of business operations. The building is equipped with nine offices, a parts department, a boardroom for meetings, and a fully-equipped kitchen.This incredible facility is a rare find, offering everything you need to take your business to the next level. Don't miss the chance to make this exceptional space your own! Attractive vendor takeback mortgage available. (id:47564)
Century 21 United Realty Inc.
25 Simcoe Drive
Belleville, Ontario
Location! Convenience! Space for everyone! This 5-bedroom, 4-bathroom Staikos-built home is perfectly situated in the highly sought-after Caniff Mills subdivision, just steps from a 5.2-acre park with a childrens play structure and scenic walking trails along the Moira River. Only minutes from all amenitiesincluding the Quinte Sports & Wellness Centre, Quinte Mall, restaurants, dog park, schools, and Hwy 401this location offers the best of both convenience and lifestyle. Boasting nearly 3,700 sq. ft. of living space on an oversized, deep fenced yard facing south, this property offers one of the most generous lot sizes in the neighborhood. The moment you step into the grand foyer, the stunning oak staircase immediately draws you in. The spacious eat-in kitchen features patio doors leading to the back deck, perfect for outdoor entertaining. The main level offers plenty of living space with a family room featuring newly installed hardwood flooring, a formal living room, and a separate dining room. You'll also find a 2-piece powder room off the mudroom, with convenient inside access to the double car garage. Upstairs, youll discover 4 generously sized bedrooms, including a primary suite with a walk-in closet and a private 3-piece ensuite, plus a full bath. The fully finished lower level offers even more space, with a cozy recreation room featuring a gas fireplace, an additional bedroom, and another full bathroom. With its prime location, abundant living space, and exceptional lot size, this home truly has it all offering endless possibilities to meet your every need and more. Don't miss the opportunity to make it yours! (id:47564)
Royal LePage Proalliance Realty
1780 Finkle Drive
Oshawa, Ontario
Stunning 4-Bedroom Family Home in a Desirable Oshawa Neighborhood! Welcome to this spacious and beautifully designed home featuring 4 bedrooms, 4 bathrooms, and thoughtful upgrades throughout. This lease includes The Main and Second Level of 3,322sq ft Home. The main floor boasts 9-foot ceilings, brand-new vinyl flooring, and a separate office, perfect for working from home. The modern eat-in kitchen is equipped with granite countertops, a center island, stainless steel appliances, and a walkout to the upper deck, ideal for entertaining. The open-concept family room features a cozy gas fireplace, creating a warm and inviting atmosphere. Upstairs, the primary suite offers a large ensuite and two walk-in closets. Two additional bedrooms have their own walk-in closets with a shared Jack & Jill ensuite, while the fourth bedroom enjoys a walk-in closet and an ensuite washroom. The upper level also includes an open-concept office and library, adding extra versatility to the space. Located in a sought-after Oshawa neighborhood, this home is close to schools, parks, shopping, and all amenities. A must-see for families looking for comfort, style, and convenience! (id:47564)
Royal LePage Frank Real Estate
128 Boundary Road
Centre Hastings, Ontario
Discover an exceptional 46+ acre expanse of land, the perfect opportunity to craft your future amidst nature's beauty. This vast property offers a myriad of possibilities with approximately 20 workable acres, for agricultural ventures, including livestock, cash crops, hobby farms, or even a thriving market garden. Its landscape is adorned with a splendid hardwood forest and areas of mixed vegetation. Conveniently accessible, the property boasts a road entrance and a standalone garage, laying the groundwork for your projects. Just 15 minutes to Belleville and 401. (id:47564)
Royal LePage Proalliance Realty
319 - 145 Third Street
Cobourg, Ontario
Discover the perfect blend of luxury and location at this beautiful 1,100+ square foot condo at the prestigious Harbour Walk Condos, nestled at the Cobourg waterfront. Step inside to find an updated gourmet kitchen that any chef would envy, designed for both style and function. Entertain with ease in the elegant formal dining room, while the expansive living area invites you to relax and enjoy breathtaking views of the sparkling lake and Cobourg Marina. The spacious balcony offers the perfect place to unwind, soaking in the sights and sounds of the water, while the primary bedroom serves as a serene retreat, complete with a large 4-piece en-suite and double closets. A second bedroom, also with lovely waterfront views, ensures guests or family members are equally pampered. An additional 3-piece bath provides added convenience, while the covered in-ground parking ensures hassle-free access. The well-appointed party room is perfect for social gatherings, adding even more value to this already exceptional property. Just a short stroll to charming local shops and restaurants, this condo is the epitome of waterfront living, combining elegance, comfort, and convenience. Come and experience the lifestyle you've been waiting for at Harbour Walk Condos! (id:47564)
RE/MAX Impact Realty
908 County Rd 42 Road
Athens, Ontario
This magnificent 28 acre property is your private oasis, complete with your own 5 acre lake. From the moment you arrive, you will be embraced by the natural beauty and serenity of the property. The beautiful spring fed quarry lake is perfect for swimming, paddle boarding, kayaking, and fishing. If relaxing is more your style you will enjoy sitting waterside under the cabana complete with a fireplace and ample space for entertaining. But that is not all!. You can explore the extensive number of groomed trails that span kilometers throughout the property, ideal for nature walks, biking, 4 wheeling and cross country skiing. The 4 bedroom, 4 bathroom home boasts just under 3800 sq. ft. of well appointed living space. Entertain with ease in the open concept kitchen which includes a large island, stainless steel appliances, and clean sight lines to the living room, dining room, and the lake. Conveniently located on the main level is the oversized primary bedroom retreat with an ensuite bathroom, walk in closet and a laundry room. The main level also features a second bathroom, mudroom and a spacious, versatile studio space. Upstairs you will find 3 more bedrooms, 1 with a ensuite and walk in closet, while the other 2 bedrooms-one with a second walk in closet share a large bathroom and secondary laundry. This property has so much to offer as a family home, weekend retreat, or a perfect place for events and weddings. The abundance of natural light, ample living space, and breathtaking views are not to be missed. (id:47564)
RE/MAX Rouge River Realty Ltd.



