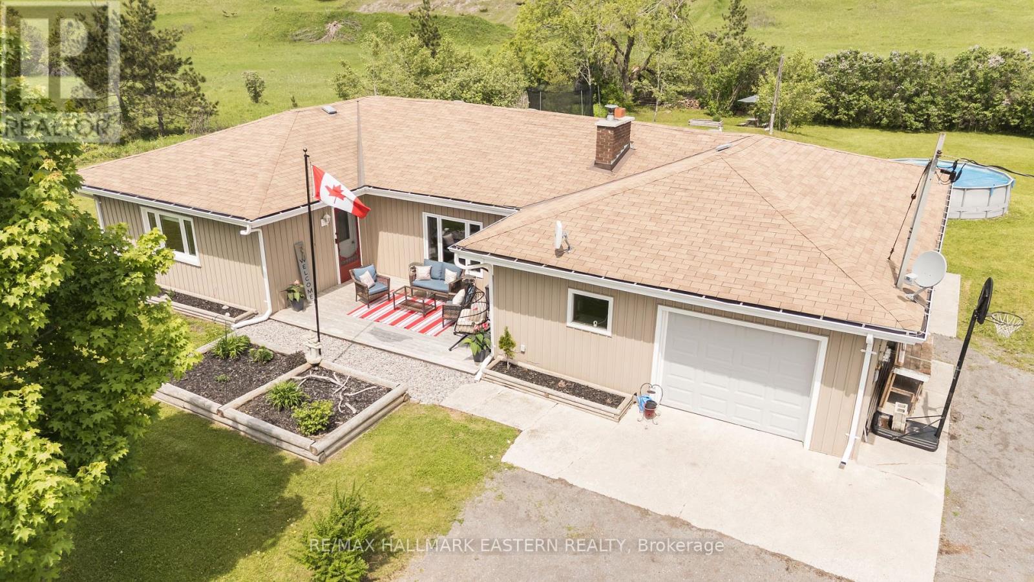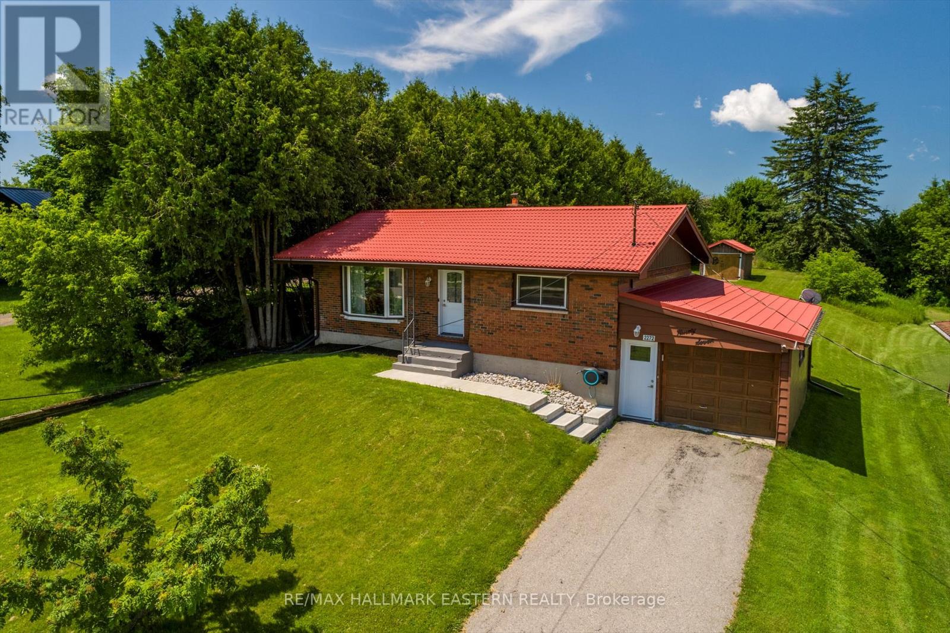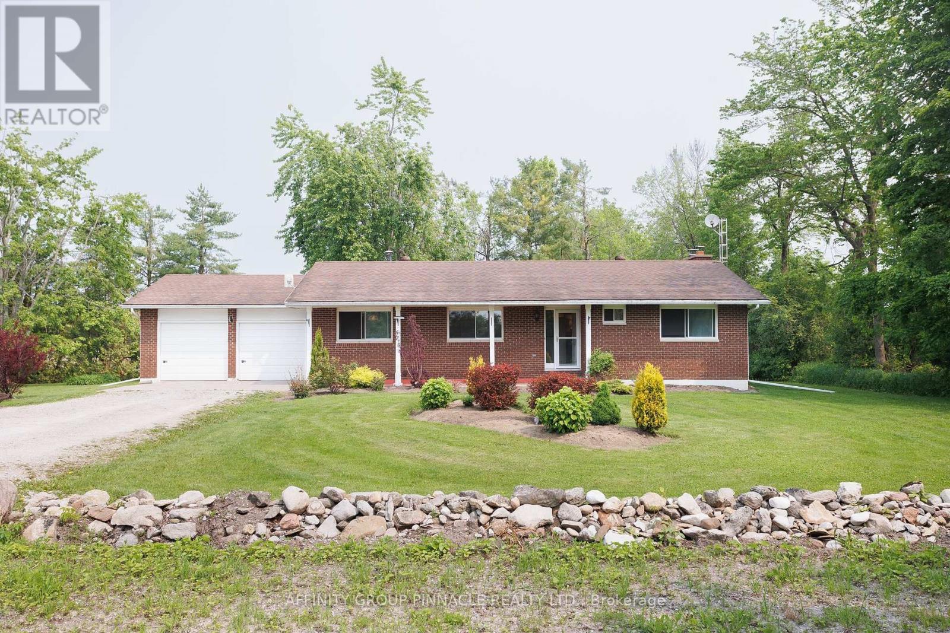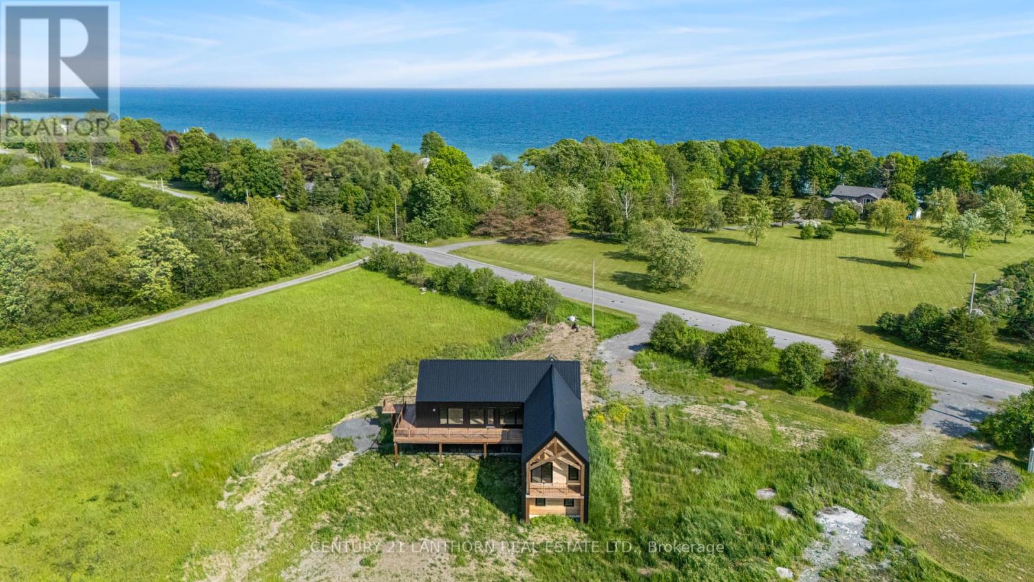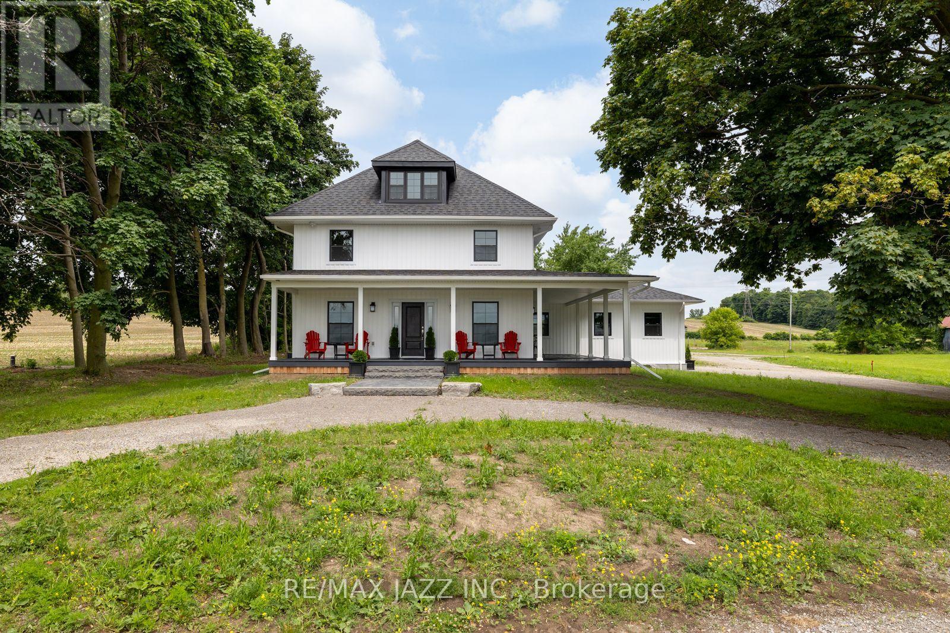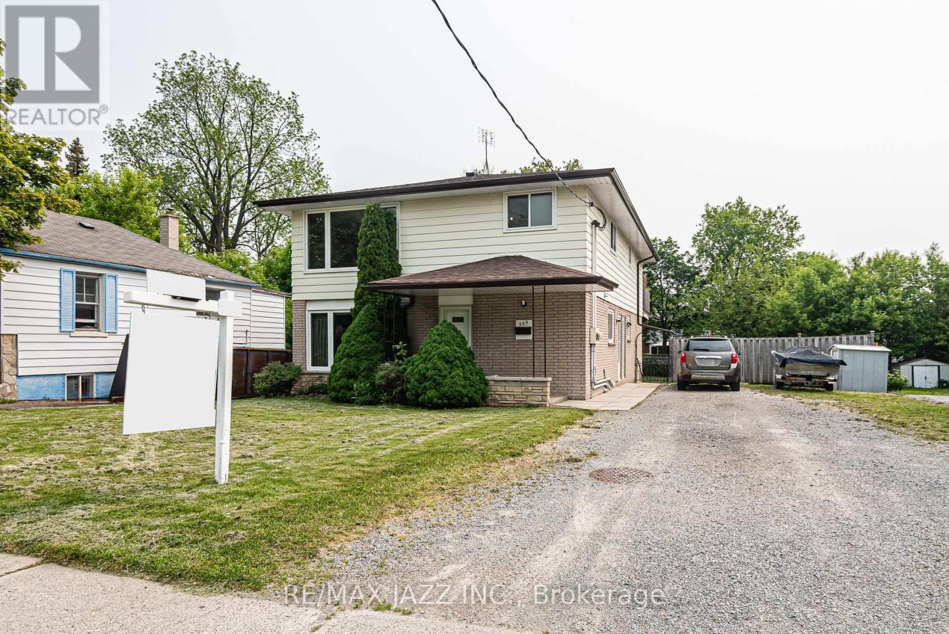 Karla Knows Quinte!
Karla Knows Quinte!4792 Hwy 7
Douro-Dummer, Ontario
4792 Hwy 7, Norwood Just 20 minutes east of Peterborough, this charming level-entry home sits on nearly 1 acre of beautifully natural landscape with no rear neighbors offering peace, privacy, and space to roam. This well-maintained 3-bedroom, 1.5-bath home is filled with natural light and thoughtful features throughout. The spacious eat-in kitchen is perfect for family gatherings, flowing into a bright dining room with walkout to a large private deck ideal for outdoor entertaining. Relax in the cozy family room, complete with oversized windows and a wood-burning fireplace for year-round comfort. You'll find three generous bedrooms, including a primary suite with 2-piece ensuite, plus a full 4-piece bath. The attached, fully insulated single-car garage adds convenience, while multiple outbuildings provide excellent storage for tools, toys, or hobbies. Enjoy the freedom of a flat, oversized lot with parking for 12+ vehicles, trailers, or recreational gear. Whether you're a growing family, a hobbyist, or simply seeking space without sacrificing proximity to amenities, this property checks all the boxes. School bus stop at your door, and several schools nearby make it perfect for families. Don't miss your chance to own this versatile property with room to grow book your showing today! (id:47564)
RE/MAX Hallmark Eastern Realty
2272 County Rd 45
Asphodel-Norwood, Ontario
Welcome to 2272 County Road 45, Norwood Just 20 minutes east of Peterborough and Hwy 115, this charming all-brick bungalow is ideal for retirees, first-time buyers, or savvy investors. Featuring 2+1 bedrooms, this home offers modern comfort with an updated kitchen and bath, new flooring throughout, and two-year-old appliances. The durable steel roof and fully finished basement with a spacious rec room and ample storage add to the home's lasting value. Set on a rare 66 x 200 ft lot within town limits, the property includes a small tool shed, single-car attached garage, and is within walking distance to schools, parks, shopping, churches, and the local arena. Enjoy the outdoors with a public boat launch to the Trent River just five minutes away. Don't miss this incredible opportunity to own a well-maintained home in a welcoming community. Book your showing today you wont be disappointed! (id:47564)
RE/MAX Hallmark Eastern Realty
254 Lorneville Road
Kawartha Lakes, Ontario
Welcome to Eldon S.S. #1 -- a stunning blend of heritage and modern comfort! This former one-room schoolhouse, in operation from 1851 to 1972, has been thoughtfully restored into a warm and inviting family home. Featuring a spacious open-concept main room with soaring ceilings, 2 bedrooms, 1.5 baths, and a cozy wood stove, the character of yesteryear meets contemporary updates including a modern furnace, updated septic, and a durable steel roof. Situated on a beautifully landscaped 1-acre lot with an in-ground pool, 21x27 detached garage, and timeless charm throughout -- this is truly a rare and remarkable opportunity. Dont miss it! (id:47564)
Affinity Group Pinnacle Realty Ltd.
3798 Mara Rama Boundary Road
Ramara, Ontario
Welcome to your next chapter. If a peaceful, easy feeling is what you're looking for-look no further! This beautiful one acre landscaped, level lot offers an all brick, ranch bungalow with finished basement, complete with a wood burning stove (WETT certified). A well-maintained 3 bedroom 2 bath home with original wood floors throughout the main level, The large picturesque living room window allows a wonderful amount of natural light and direct views of the backyard. The room is finished nicely with a wood burning brick fireplace for year-round comfort and ambiance. Newer stove and dishwasher (less than 5 yrs) in the kitchen. Enjoy the spacious breakfast nook with patio doors opening to your new deck. Or choose more formal occasions in your separate dining room. The lower level split staircase is just another feature highlighting the home's detail and custom design. 3 equally good size rooms await you, use one for your games and movie nights, one as a handy and practical workshop, and the centre room is laundry and storage -good height -good light! New 200 AMP electrical panel and new fibreglass oil tank. 2 car garage and parking for 6 ...the list goes on! Convenient highway access for all your other needs so don't miss this opportunity to see and make it your own! Can you hear the birds in song yet! (id:47564)
Affinity Group Pinnacle Realty Ltd.
14 Liberty Place
Clarington, Ontario
Welcome to 14 Liberty Place Your Next Chapter Starts Here! Nestled on a quiet, family-friendly street in the heart of Bowmanville, 14 Liberty Place is a charming semi-detached home brimming with potential. Whether you're a first-time homebuyer, moving up from a condo, or an investor seeking a great opportunity in a growing community, this property offers a solid foundation to build on.Inside, you'll find a bright and functional layout with generous living space and room to personalize. The home features spacious bedrooms, a welcoming living area, and a private backyard ideal for relaxing, entertaining, or creating your own garden oasis. With a little vision, this property can be transformed into your dream home or an attractive rental.Location is everything, and this one doesn't disappoint. You're just minutes away from schools, a wide range of shopping, and a variety of restaurants, cafs, and services. Families will love the proximity to local parks, playgrounds, and the Alan Strike Aquatic and Squash Centre for year-round recreation.Commuters will appreciate the easy access to Highways 401 and 407, making travel in and out of the city quick and convenient. With the planned GO train expansion into Bowmanville, future transit options will only add to the areas appeal and long-term value.Dont miss this exciting opportunity (id:47564)
Keller Williams Community Real Estate
176 Hillsdale Avenue
Oshawa, Ontario
Solid brick custom built bungalow in a quiet mature neighbourhood! This home has been maintained by the same family for almost 40 years. Wonderful opportunity for first-time buyers, retirees, or investors. Lovely layout featuring 3 bedrooms, a spacious L-shaped living & dining room & a kitchen overlooking the backyard with convenient access to the attached garage! Separate entrance to the finished basement with decent ceiling height & lots of potential! Wood-burning fireplace in living room is not operational but could be converted to gas. Updated windows, 16 year old shingles (50 year shingles), furnace & A/C heat pump 2014. Hot water tank owned. Amazing opportunity to make this lovely home in a fantastic neighbourhood your own! Close to schools, churches, parks & trails, Hillsdale, the hospital & many shops & services! (id:47564)
RE/MAX Jazz Inc.
1150 County Road 20 Road W
Prince Edward County, Ontario
Welcome to a unique opportunity to own a stunning architecturally designed home nestled between Huycks Bay and Lake Ontario. This property boasts exposed White Pine timber frame and offers two levels, each approximately 1,400 sq. ft, with a lower walkout. It's a blank canvas waiting for your imagination to finish your dream home.The home features a modern contemporary design with a durable steel roof and siding. It's set on a spacious one-acre lot in a highly desirable area of Prince Edward County, surrounded by prestigious homes and known as a sought-after destination. Essential infrastructure is in place, including a drilled well and installed septic system, and the home is designed to accommodate up to five bedrooms. This is an excellent opportunity for those looking to integrate a live-work concept.The property is conveniently located near a range of local amenities. Enjoy leisurely strolls to nearby wineries, quaint shops, and gourmet restaurants offering local delicacies. The area is also known for its vibrant arts scene, with galleries and workshops showcasing local artists.For outdoor enthusiasts, the region offers numerous parks, trails, and beaches, perfect for hiking, biking, and water sports. Families will appreciate the proximity to well-regarded schools and community centres that offer a variety of recreational programs. Experience the tranquil yet vibrant lifestyle of Prince Edward County in this prime location. Embrace the chance to make this property your own and enjoy the luxury of living in a prestigious community. (id:47564)
Century 21 Lanthorn Real Estate Ltd.
63 Fulton Crescent N
Whitby, Ontario
Rare Offering End Unit Townhome in Desirable Williamsburg, Whitby From the moment you step through the elegant entry door (installed 7 years ago), you'll feel the warmth and pride of ownership in this beautifully maintained end-unit townhome. The bamboo flooring on the main level guides you toward the heart of the home a stunning renovated kitchen (2023) that perfectly blends functionality and modern design.Here, waterfall quartz countertops make a bold statement, while oversized double drawers provide ample storage for even the most discerning home chef. The built-in dishwasher, seamlessly integrated into the cabinetry, keeps the aesthetic sleek and sophisticated. Freshly updated vinyl flooring (2023) complements the space, adding durability and style.As you move through the kitchen, the home opens up to the professionally landscaped backyard, a private retreat designed for relaxation and entertaining. The interlocking stonework, completed less than five years ago, enhances both the front, back, and side yards, creating a seamless flow of outdoor beauty.Upstairs, the upgrades continue. A redone staircase leads to the hallway, now featuring engineered hardwood (2023) for a refined touch. The updated main bathroom showcases contemporary finishes, adding to the homes luxurious feel. Practical updates, including a high-efficiency Maytag washer and dryer (2020), furnace and air conditioning (2020), and an electronic air cleaner (EAC), ensure year-round comfort and superior indoor air quality.Located in the highly sought-after Williamsburg community, this home offers easy access to top-rated schools, parks, shopping, and transit. With every major upgrade already completed, this home is truly move-in ready all that's left is for you to make it your own.Don't miss this rare opportunity to own a meticulously maintained home in one of Whitby's most desirable neighborhoods. Come see it for yourself and experience everything this exceptional property has to offer. (id:47564)
Keller Williams Energy Real Estate
6601 Jamieson Road
Port Hope, Ontario
OPEN HOUSE SAT& SUN 2-4***Discover country living at its finest with this breathtaking 150 acre farmhouse nestled on expansive grounds in a beautiful, tranquil community, boasting a seamless blend of rustic charm and modern interior comforts. Enjoy this beautifully designed open-concept layout where you will first set your eyes on the main floor office that is ideal for anyone working remotely or for the academic in your family. This followed by the rustic and charming dining room, stunning kitchen, and inviting living room are perfect for entertaining and family gatherings. The kitchen features a tremendously sized quartz countertop island, a 5-burner range, and elegant cabinetry with plenty of storage for the cook in the family. Convenience meets functionality with a main floor three-piece bathroom, laundry room, and a mudroom providing easy access and generous storage solutions. Upstairs, find four generously sized bedrooms accessed via two separate staircases, ensuring privacy and space for everyone. The primary bedroom features a walk-in closet and a distinguished ensuite bathroom, offering a luxurious retreat within the home. This exclusive home offers extravagant living areas and serene outdoor spaces. As you walk through the front doors of this lovely home, you are immediately taken with the stunning , free-flowing layout and the high-level craftsmanship evident in the stone, tile, and woodwork throughout. Truly a unique design waiting to be yours! Enjoy spending leisurely days on the spacious wrap-around composite deck, lounging in your Adirondack chairs while taking in the picturesque scenery of rolling hills. Enjoy nights around the firepit with family under the stars, roasting marshmallows and creating lasting memories. Absolutely magical! (id:47564)
RE/MAX Jazz Inc.
2182 Spring Street
Cramahe, Ontario
Charming Home with Huge Potential. This 1.5 storey home offers space, character, and incredible opportunity! Featuring 6 bedrooms, 2 bathrooms, a large living room, spacious dining area, and a generous kitchen, this home has the ideal layout for a growing family or savvy investor. Step outside to enjoy a large deck, perfect for relaxing, entertaining, or summer BBQs, all overlooking a just under half-acre lot with plenty of room to roam. The property also includes a detached 2-car garage tandem with extra storage and a dedicated office space perfect for contractors, hobbyists, or home-based businesses. While the home needs some finishing touches, several major upgrades have already been completed: Furnace & A/C (2023) Roof (2023) Hot Water Tank (2024) With tons of interior space and an incredible lot, this property is ideal for investors, contractors, or First Time Buyers looking to add personal touches and build equity. (id:47564)
Exp Realty
355 Oshawa Boulevard N
Oshawa, Ontario
Legal Duplex with endless opportunities! This purpose-built duplex offers two LARGE three-bedroom units on the main and second floor, totaling 2376 sq ft. Each includes an eat-in kitchen, separate entrances, large windows, hardwood flooring, and a four-piece bathroom. Downstairs, you'll find the shared laundry and a partially finished two-bedroom unit complete with its own walk-out, large above-grade windows, eat-in kitchen, and partially completed 4 pc bathroom. With a huge 60 x 179 ft lot and the possibility of adding a legal third unit, this property is worth a closer look. Upgrades include gas fireplaces in 09, two 200-amp panels replaced in '09, mini-wall mounted air conditioners in '10, most windows replaced in '11, upper kitchen in '15, shingles, eaves and fascia in '17, upper floors refinished in '22, and hot water tank in '20. (id:47564)
RE/MAX Jazz Inc.
782 County Rd 49
Prince Edward County, Ontario
Discover an extraordinary 4.7-acre estate nestled along the tranquil shores of Hallowell Mills Cove - an unparalleled, once-in-a-generation opportunity in one of Prince Edward County's most exclusive and storied settings. Ideally situated beside the Picton Golf & Country Club, this remarkable property offers a rare combination of natural beauty, rich history, and limitless potential. Framed by two dramatic 50-foot waterfalls one a deep, gorge-style fall and the other a gentle cascade, the property is home to four unique structures. The main residence features 4+1 bedrooms and 2.5 bathrooms, showcasing character-filled details like solid one-inch pine floors, a jacuzzi tub, 12-foot ceilings on the main level, and soaring 20-foot cathedral ceilings in the primary suite. The impressive three-storey, 2,000 sq ft boathouse, once built to house 50-foot megayachts, has been partially converted into a charming 1-bedroom, 1.5-bath secondary dwelling, finished with elegant rosewood. Additional structures include a cozy 250 sq ft winterized cabin and the historic mill foundations, once used to harness the power of the waterfalls for a grist mill at the top and a lumber mill at the base, offering the possibility for restoration or redevelopment. Whether you're a family seeking an extraordinary retreat, a visionary developer, or a savvy investor, Hallowell Mills Cove is a dream site with unlimited potential as Picton continues to grow. (id:47564)
Exit Realty Group


