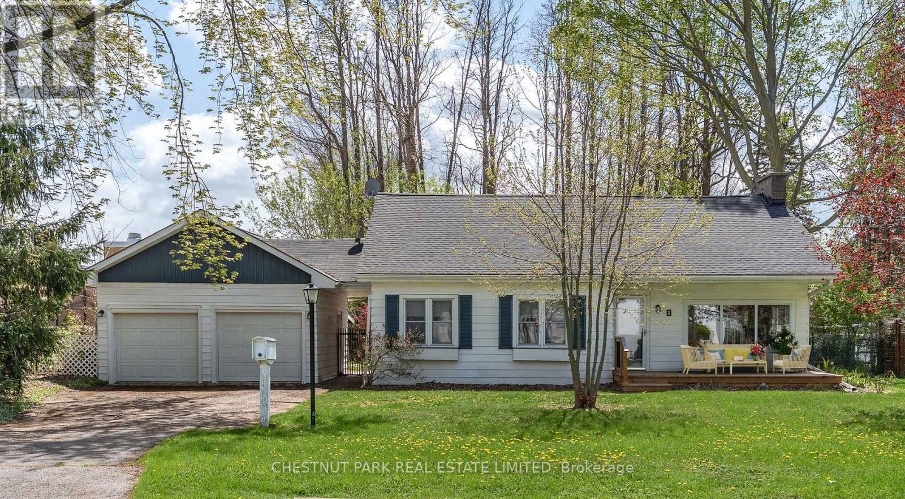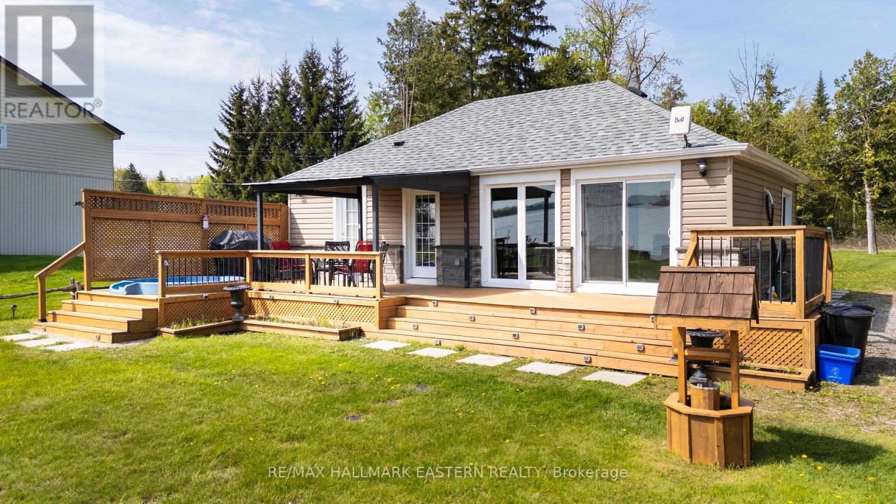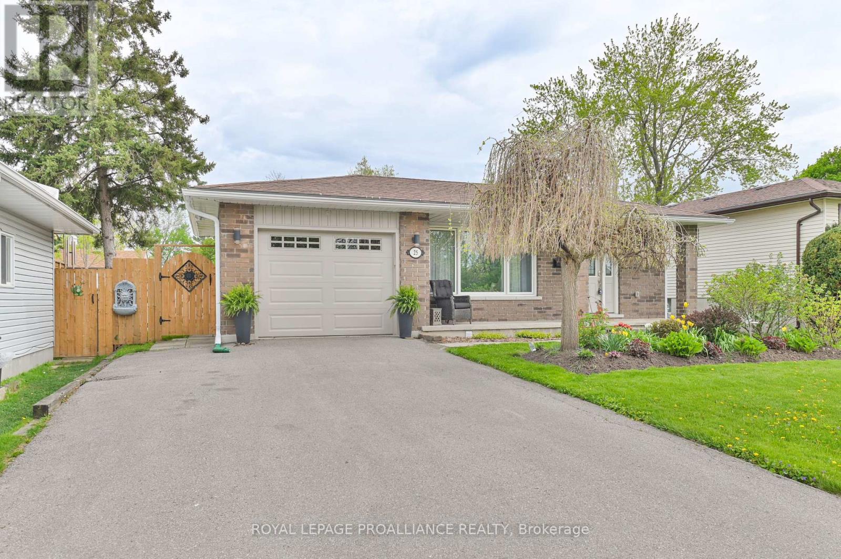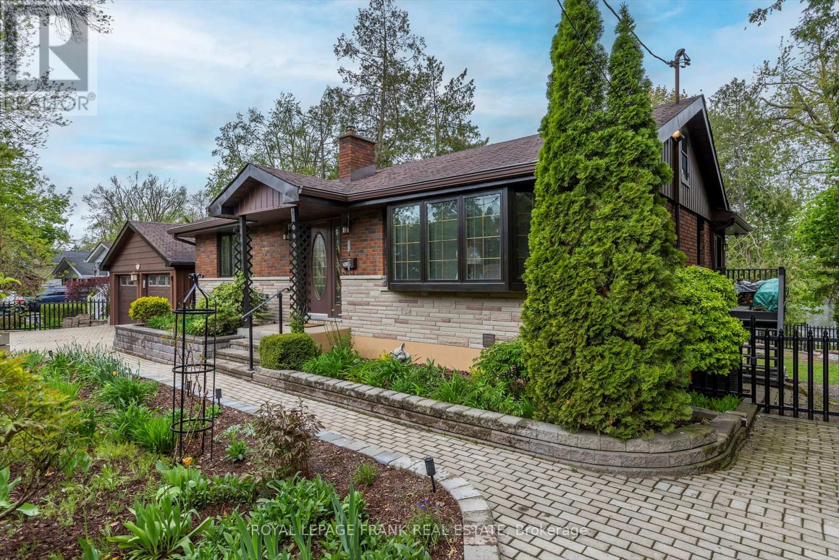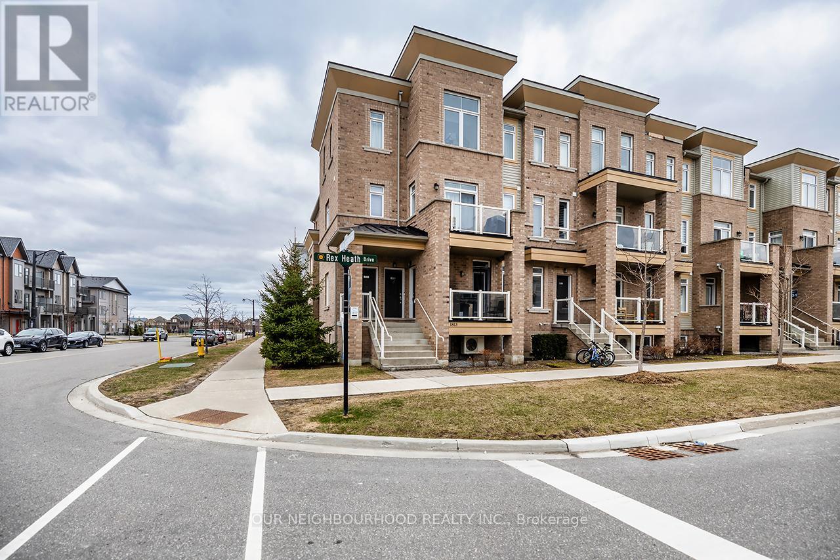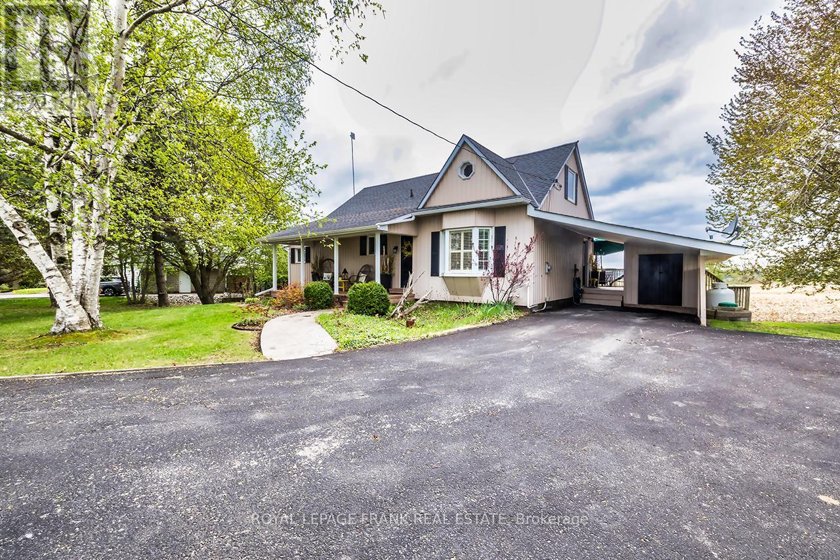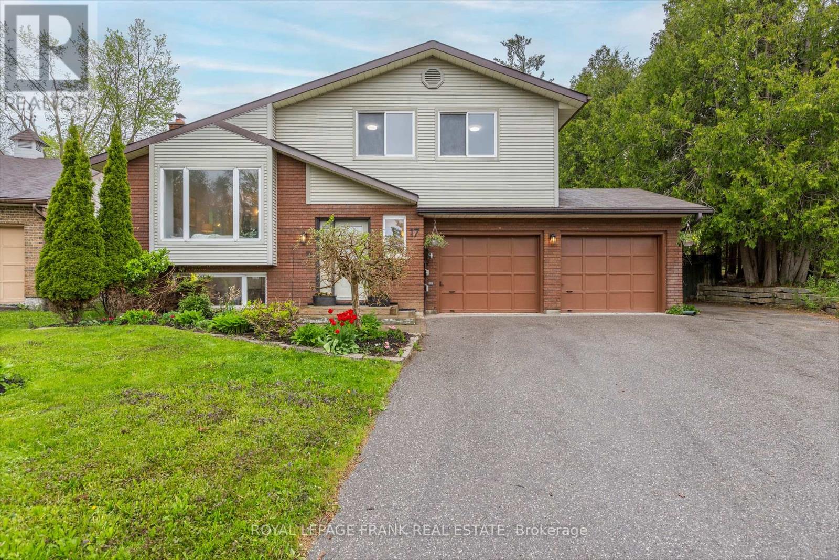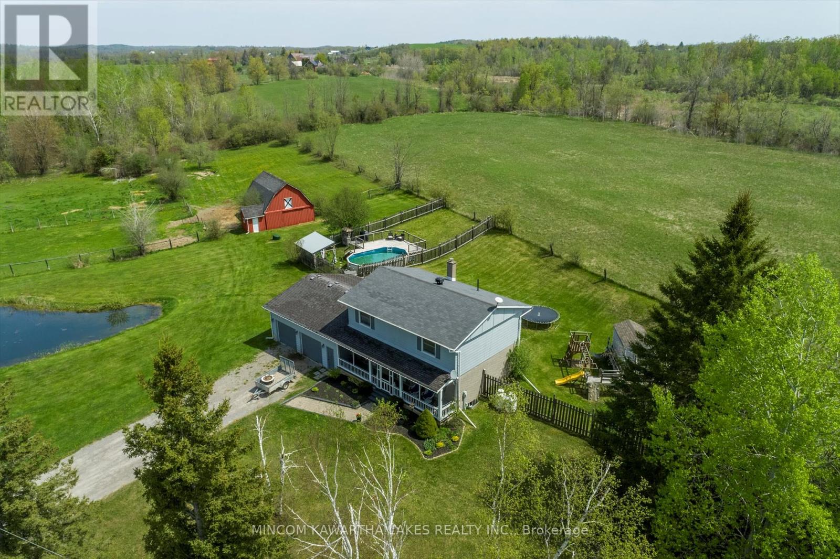 Karla Knows Quinte!
Karla Knows Quinte!1083 Lakeside Drive
Prince Edward County, Ontario
Tucked along the peaceful shores of Lake Consecon , this beautiful 3-bedroom, 1-bathroom home offers the best of both worlds. The comfort of a year-round residence and the charm of a lakeside retreat. Whether you are looking for a full-time home or a weekend cottage getaway, this property is ready to fit your lifestyle. Step inside to an open-concept layout filled with natural light and take in the stunning lake views that make every day feel like a vacation. Situated on a rare double lot, you will love the extra space with a sprawling front lawn and a spacious backyard perfect for entertaining, relaxing, or lakeside fun. Down by the water, you will find a partially finished bunky, offering great potential as a guest space, kids hideout, or creative retreat just steps from the shoreline. Launch your canoe, kayak, or small watercraft from your private dock, or simply enjoy the calm, exclusive waters of Lake Consecon. If you love to fish, you are in luck Lake Consecon is known for its excellent fishing, making this a dream location for outdoor enthusiasts. Whether you're hosting family and friends, seeking quiet mornings by the water, or casting a line at sunset, 1083 Lakeside Drive is more than a cottage its a place to call home, all year round. (id:47564)
Exp Realty
629 Dunn Crescent
Pickering, Ontario
Semi-Detached Home In South Rosebank... One Of Pickering's Most Prestigious And Sought-After Communities - Where Homes Like This Rarely Come Up For Sale. Nestled Among Multi-Million Dollar Estates, This Charming And Affordable 4-Bedroom Semi-Detached Home Is Perfect For First-Time Buyers Looking To Enter An Exceptional Neighborhood. Situated At The Very End Of A Quiet Cul-De-Sac, This Property Offers Rare Privacy With No Neighbors Behind Or To The Side, And Boasts Ample Driveway Parking. Enjoy The Serenity Of Nature Just Steps From Your Door - Walk To The Pickering Waterfront, Beaches, Trails, Petticoat Creek Conservation Area, And Rouge National Urban Park. This Is One Of Durham Regions Top-Rated Communities With Access To Excellent Schools, And It's Just Outside Toronto's Borders With Easy Access To Hwy 401 And The GO Station, Making It Perfect For Commuters. The Main Floor Features A Functional Kitchen, And A Combined Living And Dining Room With A Walkout To The Private Yard - Ideal For Entertaining Or Relaxing Outdoors. Upstairs, You'll Find 4 Bedrooms And A 4-Piece Bathroom, Offering Plenty Of Space For Growing Families. The Basement Is Insulated And Partially Drywalled. This Home Presents A Great Opportunity To Add Your Own Personal Touch And Build Equity Over Time. Offered For Sale By The Original Owner, This Home Is A Rare Gem In A Location Where Properties Like This Seldom Become Available. (id:47564)
The Nook Realty Inc.
4 Percy Crescent
Scugog, Ontario
You can file this home under pride of ownership! This beautiful bungalow sits on a perfectly landscaped lot. Unwind on your back deck and enjoy the peace and quite of the area. Inside you'll find bright, well-cared for living spaces including 3 bedrooms on the main floor and 1 on the lower level. The rec room has plenty of space and there is a bonus room that can be used as a den or home office. The family room offers the perfect space to relax and enjoy garden views and it is complete with a wood stove and walk out to the deck! The garage also features a separate entrance to the lower level! (id:47564)
RE/MAX Jazz Inc.
43 Greta Street
Oshawa, Ontario
Full of character and potential, this detached home is located in a mature Oshawa neighbourhood and is close to parks, schools, and public transit. A covered front porch welcomes you inside, where warmth and personality shine throughout. The main floor features a bright living room with broadloom flooring, a large front window, and a gas fireplace surrounded by a brick accent wall with mantle. The adjacent dining room includes two windows that flood the space with natural light and flows into the kitchen, which offers a pantry cupboard, prep counter, and a view overlooking the dining room, great for entertaining. At the back of the home, the mudroom includes a built-in bench with storage cubbies and a single closet for added functionality. Upstairs there are three bedrooms, including a primary with two windows, broadloom flooring, and sconce lighting. A 3-piece bathroom with a tiled, walk-in shower completes the second level. The basement offers additional living space with a separate entrance, a rec room, extra storage under the stairs, a large laundry area, and a second 3-piece bathroom. Outside, enjoy a over-sized backyard with mature trees, gardens, a patio space for outdoor dining, and a handy tool shed. A newer, detached garage provides plenty of room for parking, hobbies, or use as a workshop. (id:47564)
Real Broker Ontario Ltd.
1 Downes Avenue
Prince Edward County, Ontario
A Place to Make Your Own in the Heart of Prince Edward County! Just steps from Main Street, this 4-bedroom, 3-bathroom home offers a unique blend of comfort, functionality, and potential. Inside, youll find bright, airy rooms, hardwood floors, and charming details throughout. Upstairs, the primary bedroom feels like a retreat, with an ensuite bath, and views into the treetops. (Bedrooms on the main level make it easy to have primary on first floor if desired.) Theres also a versatile loft space, perfect for a home office, creative nook, or cozy movie nights. The kitchen and main living areas flow easily to the outdoors, and the fenced backyard is made for summer. Mature trees and vibrant grounds set the backdrop, while the in-ground pool is ready for long, lazy afternoons, and theres plenty of patio space for barbecues, outdoor dining, or just watching the kids play. Theres even a separate workshop / hobby shed in addition to the double car garage, whether you're into woodworking, gardening, or just need a space to tinker. This home has been well-loved comes with good energy and is full of potential. Ideally located within walking distance to schools, shops, dining, and the best of downtown Picton, this home offers a rare opportunity to enjoy both comfort and County-Lifestyle all from a central location. Move in and enjoy, or reimagine with your own touches the possibilities are here. (id:47564)
Chestnut Park Real Estate Limited
1481 Shannon Drive
Selwyn, Ontario
Lakeside Living at Its Finest !Welcome to 1481 Shannon Drive, a charming 3-bedroom bungalow nestled on a spacious lot, along the serene shores of Buckhorn Lake. This picturesque property offers the perfect blend of comfort, tranquility, and waterfront lifestyle. Step inside to find a bright and inviting living space, ideal for relaxing or entertaining. The well-appointed kitchen and cozy bedrooms provide a warm and welcoming atmosphere, while large windows frame breathtaking lake views. Outside, enjoy direct access to the water and boathouse, perfect for embracing lake life to the fullest. Whether you're fishing, boating, or simply soaking in the peaceful surroundings, this property is a true retreat. Located in the desirable Ennismore community, this home offers the best of both worlds privacy and convenience with nearby amenities just a short drive away. Don't miss this rare opportunity to own a slice of paradise on Buckhorn Lake! (id:47564)
RE/MAX Hallmark Eastern Realty
25 Cascade Boulevard
Belleville, Ontario
Well there's not a thing that needs to be done here! You'll know it as soon as you walk into this gorgeously renovated 4 level backsplit in Belleville's west end. New windows, fresh paint and flooring, lovely gardens out front and a fenced yard out back draw you in. From there you'll note a bright, modern kitchen with gas stove and handy laundry closet, 3 bedrooms and a lovely 5 piece family bathroom upstairs. But wait...head downstairs to the self contained 1 bedroom in-law suite with a 3 piece bath, separate walk up entrance AND its own laundry hookups. The partially finished sub-basement offers clean, dry space for future finishing or storage. If you're looking for maximum value in your new home (and who isn't?) then you'll find it right here. (id:47564)
Royal LePage Proalliance Realty
10 Queen Street S
Kawartha Lakes, Ontario
Historic Charm Meets Modern Luxury Ideal for Multigenerational Living in the Heart of the Kawarthas. Welcome to this stunning early 1900s home, completely renovated from top to bottom with top-of-the-line features, high-end finishes, and undeniable style. Perfectly designed for multigenerational living, this property includes a private suite currently operating as a licensed Airbnb, offering flexibility for extended family, guests, or added income. Located in the desirable community of Omemee, ideally situated between Lindsay and Peterborough, this home blends timeless character with modern function. Inside, youll find four spacious bedrooms, three beautifully finished bathrooms, and a main-level laundry room for added convenience. The bright open-concept living and dining area features a cozy gas fireplace, and the gourmet kitchen complete with a stunning island and custom coffee bar is perfect for entertaining or everyday family living. High-efficiency mini splits provide year-round heating and cooling. Outside, enjoy a large backyard, two driveways for ample parking, and a walkable lifestyle steps from the waterfront, local restaurants, and everyday amenities. Whether you're a growing family, an investor, or seeking flexible space for extended family, this exceptional home offers it all in one of the Kawarthas most sought-after communities. (id:47564)
Royale Town And Country Realty Inc.
436 Eddystone Road
Alnwick/haldimand, Ontario
Nestled on 40 stunning acres in a prime location just moments from the 401, this exceptional equestrian estate offers a tranquil country escape. A custom-built residence commands panoramic vistas of the rolling Northumberland Hills from every window. Inside, discover grand principal rooms thoughtfully designed for effortless single-level living and sophisticated entertaining. The great room features vaulted ceilings, anchored by a magnificent stone fireplace. The gourmet kitchen flows seamlessly into a spacious family dining area. Retreat to the generous main-floor primary suite, complete with a walk-in closet, ensuite, and a private balcony perfect for capturing the sunrise. A welcoming den with a fireplace and a sun-drenched sunroom completes the main floor. The beautifully finished lower level provides ample space for family and guests including a home gym. A charming 4-bed bunkie offers additional versatile space. Multiple walkouts lead to landscaped perennial gardens and the estate's natural beauty. Explore private woodland trails to enjoy or simply immerse yourself in the peaceful ambiance of open pastures. For the equestrian enthusiast, the property features impressive facilities, including a modern 8-stall barn with tack, feed, and storage rooms that open into a bright, 6000 sq ft indoor riding arena. The picturesque lower acreage encompasses 7 paddocks and a bass-filled pond. This is not just a home; it's an invitation to embrace a legacy lifestyle. (id:47564)
RE/MAX Rouge River Realty Ltd.
256 Sherin Avenue
Peterborough South, Ontario
Combine home and cottage and enjoy waterfront tranquility in this charming bungalow, finished top-to-bottom, with breathtaking views from both levels over the Otonabee River. This family-sized home is situated on a 95x120 lot; and features an inground heated pool for summer fun. Kayak or paddleboard up the river to the parkette at Scotts Mills lock, or sit riverside and watch the sun go down. Main floor offers a large country kitchen with stainless appliances, dining/family room combination with wood stove and breathtaking riverside views. Separate living room with hardwood flooring. Two good sized bedrooms and an updated main bath complete this level. Downstairs you'll find a recreation room with gas fireplace and wet bar with walkout to the riverside gardens and patio (would make a fabulous primary bedroom with it's own walkout), a den/office with pocket door,, 3pc bath as well as a fabulous 4-season sunroom with a second gas fireplace and walkout to the pool. Storage and utility space complete this level. This lot offers privacy; it is landscaped with mature trees and perennial gardens, offers multiple walkways and heated interlock walkway to the front entrance. Large double driveway with room for 4 vehicles, a large utility shed, pool shed and more. Double car garage. Inground pool is fenced for privacy. This property offers direct access to 60 km of lock-free boating to Lock 18 in Hastings. With a gently sloping lot leading to the riverfront, you can enjoy swimming, fishing, and boating right from your backyard. (id:47564)
Royal LePage Frank Real Estate
137 Highlands Boulevard
Cavan Monaghan, Ontario
Welcome to 137 Highlands Blvd in the charming and family-friendly town of Millbrook, where this beautifully maintained 2-storey brick and stone home offers the perfect blend of style, function, and comfort. Set on a landscaped lot with exceptional curb appeal, this detached home features a fully fenced and treelined backyard that offers privacy and a covered back deck. Featuring 4 spacious bedrooms and 4+1 bathrooms, including a principal suite that serves as a true sanctuary with a large walk-in closet and a 4-piece ensuite complete with a free-standing soaker tub. The second floor also includes two generously sized bedrooms with a semi-ensuite between them, plus a 4th bedroom with its own 3-piece ensuite and walk-in closet. A large mudroom with inside access to the attached 3-car tandem garage adds convenience for busy households, while the second-floor laundry room saves you from hauling clothes up and down stairs. A thoughtfully designed main level with 9 ft smooth ceilings, hardwood and vinyl plank flooring, quartz countertops, and high-end stainless steel appliances. The living room is anchored by a cozy gas fireplace, and the fully finished basement extends the living space including a custom-built bar. This is a home where every detail has been considered for modern family living. (id:47564)
Royal LePage Proalliance Realty
706 Ontario Street
Cobourg, Ontario
Stunning Stallwood homes built bungalow with 2+1 bedrooms and fully finished top to bottom providing over 1850 sqf of finished living space. Gorgeous open concept design with 9 foot coffered ceilings, engineered hardwood flooring throughout the main level, 3 full baths, indoor garage access, huge primary bedroom with full ensuite bath and walk-in closet. Main floor laundry with new butcher block counter and additional cupboard space. Large kitchen with quartz counters and custom back-splash, large breakfast bar and stainless appliances. Beautiful custom-built deck with glass railings and gazebo. Custom-built garden shed for additional outdoor storage. Beautifully finished basement with large rec room - perfect for entertaining with pot lighting, additional bedroom and full bathroom with large jacuzzi tub. Brand new sump pump with battery back-up, water softener with reverse osmosis system, furnace with HEPA filter system and full HRV. This 2017 built home has it all. Excellent location close to all amenities and only minutes to the 401. This home is a 10! Move-in ready and immaculate! Do not wait. (id:47564)
RE/MAX Jazz Inc.
195 Front Street N
Trent Hills, Ontario
Charming 2-bedroom, 1-bathroom raised bungalow in the heart of Campbellford! Ideally located just steps from the hospital and all the amenities of downtown, this home offers both convenience and comfort. Enjoy a spacious kitchen, a bright and inviting living room filled with natural light, and a clean, unfinished basement with ample storage and endless potential. The fully fenced backyard is a private retreat, featuring lush perennial gardens and plenty of space to relax or entertain. A tandem detached garage adds extra storage or workshop possibilities. Perfect for first-time buyers, retirees, or investors this property blends location, space, and opportunity! (id:47564)
Solid Rock Realty
1817 Rex Heath Drive
Pickering, Ontario
This sunlit, carpet-free home features an open-concept layout, modern kitchen with breakfast bar, high-quality laminate (2021), pot lights, fresh paint, updated fixtures, and newer A/C. Enjoy no neighbours above or below and two private parking spaces. Steps to Pickering Golf Club, schools, parks, conservation areas, shopping & highways. (id:47564)
Our Neighbourhood Realty Inc.
1361 7a Highway
Scugog, Ontario
The Enchanting Home You've Been Waiting For! Enjoy spectacular panoramic views and a surprisingly spacious interior with thoughtful updates throughout. The kitchen features quartz crown moulding, while the sunroom boasts skylights and deck access. Relax in the living room bedroom offers triple closets with organizers your private retreat. Upstairs, two generously sized bedrooms include a charming walk-in closet with built-in shelving and vintage window. The inviting rec room features premium broadloom over sub-floor, a gas fireplace, and walkout to a scenic patio. Storage abounds with a laundry/utility room, separate storage space, and a 10 x 10 garden shed with available power. Beautiful perennial gardens, raised beds, and mature trees complete the picturesque yard. Centrally located on a King's Highway for easy year-round access, just minutes to Port Perry shopping, Sunnybrae Golf Club, 15 mins to Hwy 407, and under an hour to the GTA. Warm and Inviting, this private Gem is a great property to entertain Family and Friends, or simply relax at the end of your day. Everything you need is here just move in and enjoy. This is more than a house. This is home. (id:47564)
Royal LePage Frank Real Estate
133 Ardwick Street
Whitby, Ontario
Welcome to this beautifully maintained 2+2 bedroom bungalow, ideally located on a quiet, family-friendly court. This home offers the perfect blend of style, space, and comfort inside and out. The main level features two spacious bedrooms, while the fully finished lower level includes two additional bedrooms plus a dedicated office ideal for remote work, homework zones, or a quiet creative space. With two full bathrooms, theres plenty of room for a growing or multigenerational family.The modern kitchen is a true standout, complete with sleek granite countertops, stylish cabinetry, and contemporary fixtures perfect for everyday living or entertaining. The open-concept living and dining area provides a warm and inviting atmosphere.Step outside into your own private backyard oasis. Beautifully landscaped and featuring a relaxing hot tub, this outdoor space is made for entertaining, unwinding, or enjoying the seasons in peace and privacy. Located in a highly desirable neighbourhood close to parks, schools, and all amenities, this home offers a rare opportunity to enjoy spacious, functional living in a serene setting. Don't miss your chance to call this incredible bungalow your own! Extras: All windows (2012), Backyard deck (2018), Kitchen counter (2019), Furnace (2021), A/C (2021), Fireplace (2022), Primary ensuite (2022), Eavestroughs (2022), Hot tub (2022), Roof (2023), Outdoor potlights (2024) (id:47564)
Keller Williams Energy Real Estate
1025 Dickies Lane
Highlands East, Ontario
**Hit Play On The Reel & Picture Yourself Here!** Summer Starts at 1025 Dickies Lane - Your ultimate waterfront escape is here! Welcome to your fully updated, 4-season retreat on a beautifully private and level 0.60-acre lot, nestled among mature trees with 135 ft of frontage on Wolf Creek and Gooderham Lake! This scenic and peaceful setting offers sunny south-facing views, perfect for soaking up the sun and enjoying the tranquility. This charming 3-bedroom home/cottage has been transformed with a modern cottage chic design and features everything you need to move right in and enjoy. Recent updates include a new kitchen with all new appliances, wide plank hickory engineered hardwood flooring, new trim, fresh paint, solid core alder interior doors, and a beautifully updated bathroom with tiled floors and backsplash. Enjoy cozy nights by the wood-burning fireplace, or relax outdoors on the deck. Entertain lakeside with a landscaped paver patio and fire pit just steps from the water. With a drilled well, full septic system, full concrete block foundation, and 200-amp service, this property is built for year-round use. Extras include Mysa smart thermostats, Bell high-speed internet, storage sheds all the comforts of home, right on the lake. Just a short boat or car ride to the Gooderham public beach, grocery store, gas station, and LCBO/Beer Store, this location offers convenience without sacrificing the peaceful escape your craving. Don't miss your chance to own this fully updated waterfront escape - Book your showing now and kick off lakefront living just in time for summer! (id:47564)
RE/MAX Hallmark Eastern Realty
17 Claudette Court
Peterborough West, Ontario
Welcome home! Nestled at the end of a quiet cul-de-sac in the highly desirable west end, this beautifully updated three bedroom, three and a half bathroom home presents an exceptional opportunity for discerning buyers. Its prime location offers the convenience of being close to PRHC, a wide variety of shopping and amenities, excellent schools and easy access to the highway for commuters. Inside, the home has been freshly painted throughout, creating a bright and inviting atmosphere complemented by updated bathrooms with contemporary finishes, refreshed flooring and lighting. The main level boasts incredible living/dining space adjacent to the kitchen, perfect for both everyday living and entertaining. Steps away is a cozy family room with views to the stunning and private yard featuring an inground pool, multi tier decking and wooded area for hours of play. Upstairs you will find a large primary with ensuite along with two generous bedrooms and additional bath. The lower level offers even more versatile living space with an additional family area, a dedicated office space for work or study and ample crawl space storage. This meticulously maintained home in a prime location is truly a rare find. Don't miss the chance to experience the perfect blend of comfort, convenience, and style that this wonderful west end gem has to offer (id:47564)
Royal LePage Frank Real Estate
1405 Hiawatha Line
Otonabee-South Monaghan, Ontario
Discover the perfect blend of space, comfort and convenience with this beautifully maintained 4 bedroom, 1.5 bath home situated on nearly 13 acres of scenic countryside. Ideal for horse lovers, hobby farmers, or anyone seeking a private escape with modern amenities. Step inside to find a spacious living room and a formal dining area---perfect for entertaining. A cozy rec room adds versatility, while the mudroom off the double care garage keeps things tidy and functional. The kitchen features patio doors to a fenced in yard for easy everyday living, and the 4 large bedrooms provide plenty of room for family and guests. Enjoy warm summer days in your above-ground pool, or relax by your very own pond, a peaceful focal point of the property. Outdoors, equestrian enthusiasts will love the 3-stall barn with a loft, fenced paddocks, and electric dog fenced area for pets. Located just minutes from a popular golf course and only a short drive to the heart of downtown, this property offers the best of both worlds---rural tranquility and city convenience. (id:47564)
Mincom Kawartha Lakes Realty Inc.
61 Mantz Crescent
Whitby, Ontario
Stunning 3-Bedroom, 4-Bathroom Townhome in Sought-After North Whitby! Welcome to this beautifully maintained, move-in ready townhome offering over 2,000 sq ft of finished living space. The open-concept main floor boasts a gourmet kitchen with granite countertops, stainless steel appliances, a breakfast bar, and a sunny breakfast area with walk-out to a private deck and fully fenced backyard perfect for outdoor entertaining. The spacious great room features large windows, pot lights, and elegant finishes throughout, while a convenient main floor powder room adds function and style. Upstairs, the generous primary bedroom includes his-and-hers closets and a luxurious ensuite complete with a soaker tub. Two additional bedrooms, each with double closets, share a well-appointed full bathroom. The professionally finished basement offers a versatile rec room, office/flex space, and an additional powder room ideal for growing families or work-from-home needs. Situated close to top-rated schools, parks, shopping, public transit, and major commuter routes, this home blends comfort, convenience, and location. (id:47564)
RE/MAX Rouge River Realty Ltd.
Unit 2 - 1397 Ritson Road S
Oshawa, Ontario
Located in the Lakeview neighbourhood, this recently renovated 2-bedroom, 1-bathroom apartment is on the second floor of a quiet, well-maintained building. The unit features bright windows that let in plenty of natural light, creating a warm and comfortable living space. Heating is provided through a combination of forced air gas and baseboard heaters. Conveniently close to transit, schools, and parks, this apartment offers a practical and comfortable lifestyle. Rent includes heat. hydro, water and one parking space at the back of the building. Onsite laundry facilities are also available. Additional storage available for an extra $50 a month. (id:47564)
RE/MAX Jazz Inc.
2367 Winlord Place
Oshawa, Ontario
Now Available Ideal For International Students Or Working Professionals! Welcome To The Bright, Modern, And Self-Contained Lower-Level Suite In The Heart Of Oshawa's Winfield's Community. This Private One-Bedroom Apartment Features A Separate Side Entrance, Ensuite Laundry, And A Spacious Eat-In Kitchen Perfect For Meal Prep And Casual Dining. Relax In The Open-Concept Living Area, And Enjoy The Comfort Of Central Air, All-Inclusive Utilities, And High-Speed Internet No Extra Bills To Worry About! This Unit Includes One Parking Space For A Small Car And Shared Access To The Backyard. Optional Furnishings Are Available, Just Ask For The List! Located Minutes From Ontario Tech University And Durham College, Costco, Walmart, And Riocan Shopping Centre, Parks, Restaurants, And Walking Trails, And Highway 407 For Easy Commuting. Whether You're Studying, Working Nearby, Or Seeking A Quiet, Convenient Place To Live, This Unit Checks All The Boxes. Clean, Well-Maintained, And Professionally Managed. Available Immediately. One-Year Lease. Non-Smokers Only. No Pets Preferred. Showings By Appointment With Minimum Four Hour Notice Please. (id:47564)
Land & Gate Real Estate Inc.
19 Mccrea Court
Tweed, Ontario
SERENE LOG BUNGALOW RETREAT NEAR STOCO LAKE ......Discover your perfect woodland sanctuary in this charming bungalow log home nestled on a private 2 Acre lot. This picturesque property offers the ideal balance of natural wooded areas and open spaces, creating a tranquil setting while maintaining ample sunshine and views. Minutes from Stoco Lake and a public boat launch, this home perfectly positions you for year-round recreation and waterfront enjoyment without the premium of lakefront taxes. Fishing, boating, and swimming are all readily accessible whenever the mood strikes. This home features 3 comfortable bedrooms and 1 & 1/2 bathrooms, embodying rustic wood elegance with modern conveniences. Character-rich living spaces showcase natural wood finishes and an inviting atmosphere that immediately feels like home. A standout feature is the walk-out basement, offering tremendous potential for multi-generational living arrangements or additional living space. Create an in-law suite, recreation area or home office, opportunity - the possibilities are endless. Outdoor enthusiasts will appreciate the included 16'x12' workshop with durable concrete slab flooring - perfect for hobbies, projects, or additional storage. The single car garage provides convenience and storage space. Multiple decks extend the living space outdoors, offering serene views of your private woodland setting - ideal for morning coffee or evening relaxation. The above-above ground pool presents flexible options: enjoy refreshing summer swims or remove it to repurpose the space to your preferences. This property represents a rare opportunity to embrace country living with natural beauty, privacy, and recreational access while remaining within easy reach of amenities and the 401/Belleville (approximently 39KM away) A perfect permanent residence or vacation retreat for those seeking the authentic log/wood home experience surrounded by nature's splendor and privacy. (id:47564)
Royal Heritage Realty Ltd.
1017 County 31 Road
Alnwick/haldimand, Ontario
Experience the charm of this rural retreat just minutes from the beautiful shores of Lake Ontario! This delightful property offers 4 bedrooms and 2 bathrooms, making it perfect for family living. The main floor features an inviting eat-in kitchen, a cozy living room with a gas fireplace, a stylish dining room, Office /2nd Bedroom, and a large principal bedroom with Walk-In Closet and a cheater suite leading to the main bathroom w/ Laundry. Upstairs, you'll find additional bedrooms and a well-appointed 4-piece bathroom with a deep soaker tub. Enjoy a deep private lot with a detached one-car garage and a spacious deck overlooking the backyard. Recent upgrades include a master bedroom/office addition (2023), a new septic system (2022), and a new drilled well (2021). Both bathrooms have been beautifully updated in (2023), and the exterior boasts new vinyl siding and stonework. With a forced-air gas furnace ( 2014) and central air conditioning ( 2018) Enjoy the refreshing lake breeze with public access nearby and a convenient public boat launch. This prime location is just 4 km from Colborne, 21 km from Cobourg, and only 124 km from Toronto. Don't miss the opportunity to make this charming home yours! (id:47564)
RE/MAX Rouge River Realty Ltd.






