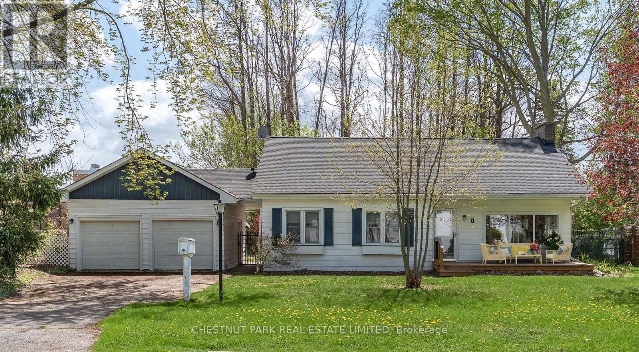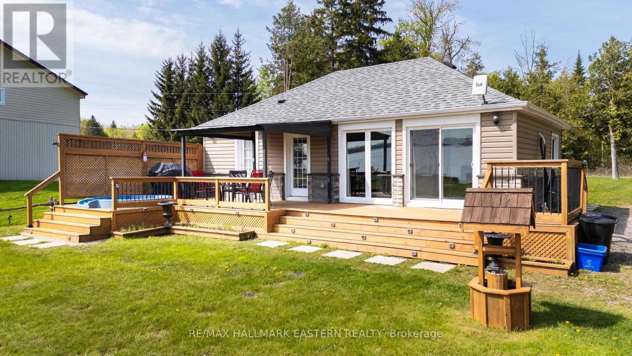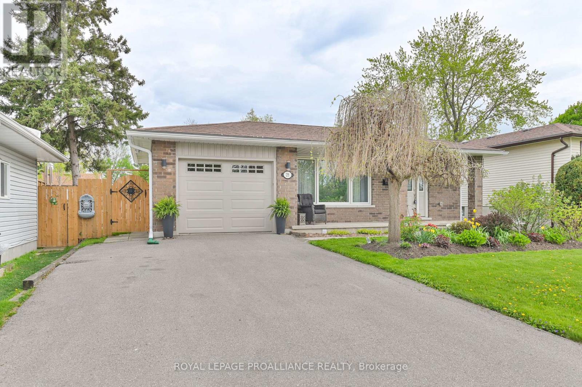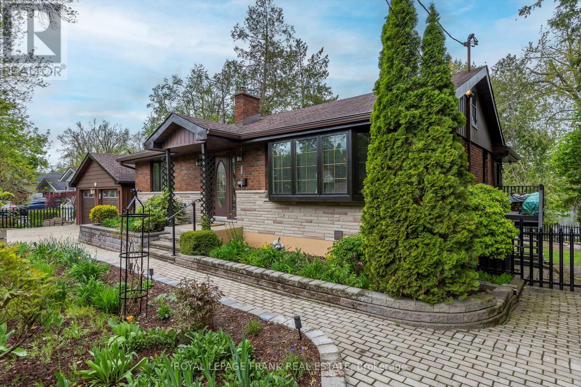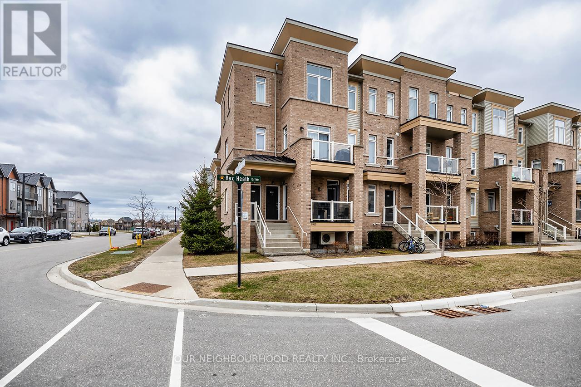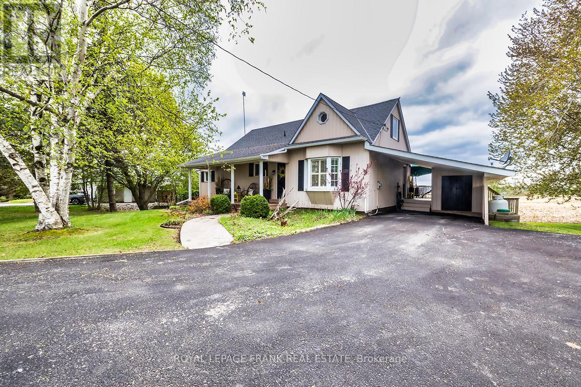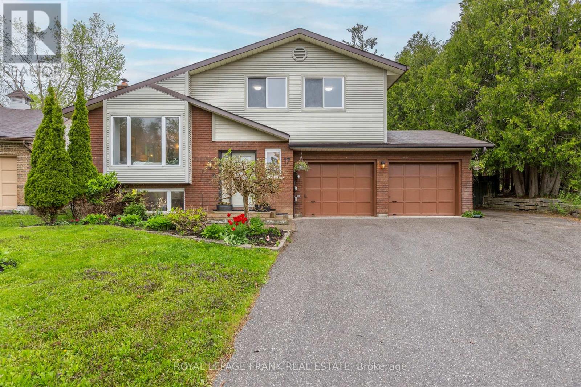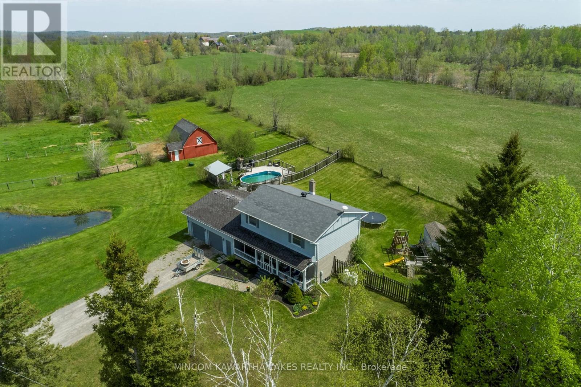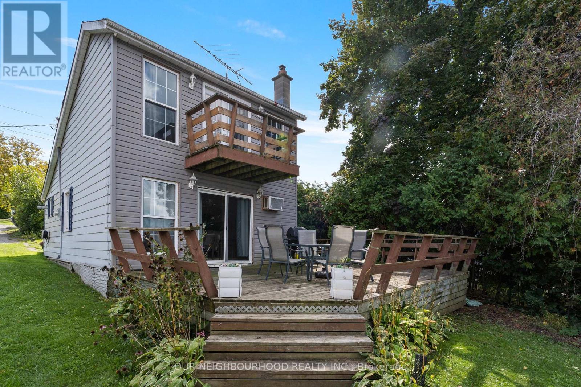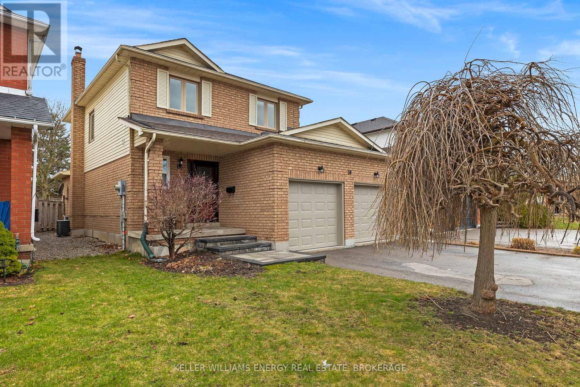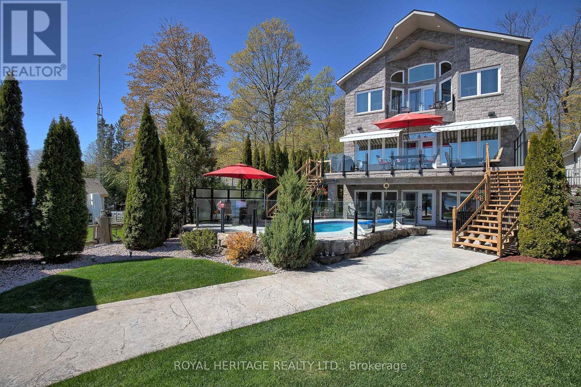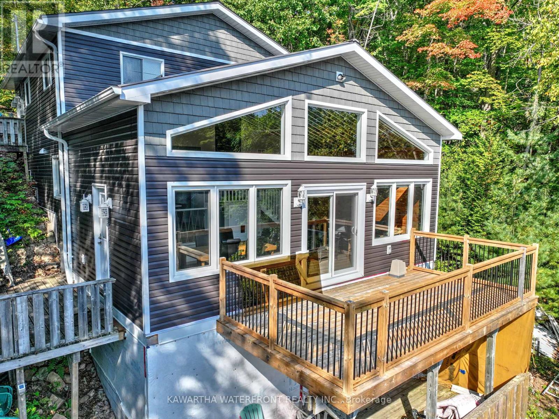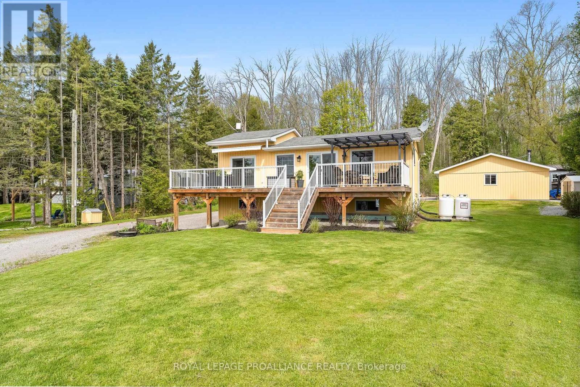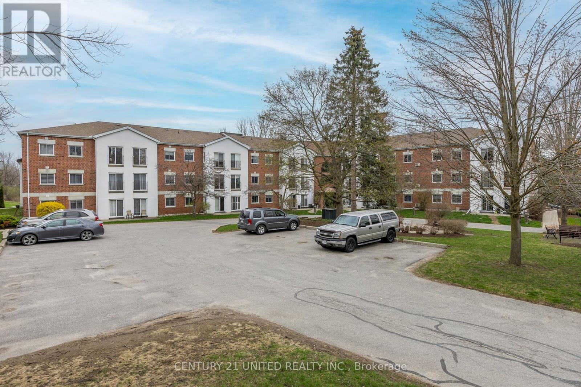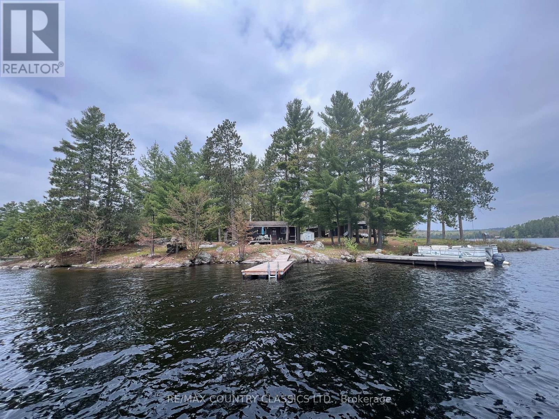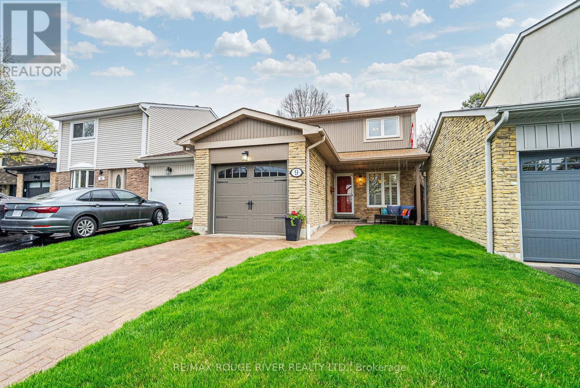 Karla Knows Quinte!
Karla Knows Quinte!1083 Lakeside Drive
Prince Edward County, Ontario
Tucked along the peaceful shores of Lake Consecon , this beautiful 3-bedroom, 1-bathroom home offers the best of both worlds. The comfort of a year-round residence and the charm of a lakeside retreat. Whether you are looking for a full-time home or a weekend cottage getaway, this property is ready to fit your lifestyle. Step inside to an open-concept layout filled with natural light and take in the stunning lake views that make every day feel like a vacation. Situated on a rare double lot, you will love the extra space with a sprawling front lawn and a spacious backyard perfect for entertaining, relaxing, or lakeside fun. Down by the water, you will find a partially finished bunky, offering great potential as a guest space, kids hideout, or creative retreat just steps from the shoreline. Launch your canoe, kayak, or small watercraft from your private dock, or simply enjoy the calm, exclusive waters of Lake Consecon. If you love to fish, you are in luck Lake Consecon is known for its excellent fishing, making this a dream location for outdoor enthusiasts. Whether you're hosting family and friends, seeking quiet mornings by the water, or casting a line at sunset, 1083 Lakeside Drive is more than a cottage its a place to call home, all year round. (id:47564)
Exp Realty
629 Dunn Crescent
Pickering, Ontario
Semi-Detached Home In South Rosebank... One Of Pickering's Most Prestigious And Sought-After Communities - Where Homes Like This Rarely Come Up For Sale. Nestled Among Multi-Million Dollar Estates, This Charming And Affordable 4-Bedroom Semi-Detached Home Is Perfect For First-Time Buyers Looking To Enter An Exceptional Neighborhood. Situated At The Very End Of A Quiet Cul-De-Sac, This Property Offers Rare Privacy With No Neighbors Behind Or To The Side, And Boasts Ample Driveway Parking. Enjoy The Serenity Of Nature Just Steps From Your Door - Walk To The Pickering Waterfront, Beaches, Trails, Petticoat Creek Conservation Area, And Rouge National Urban Park. This Is One Of Durham Regions Top-Rated Communities With Access To Excellent Schools, And It's Just Outside Toronto's Borders With Easy Access To Hwy 401 And The GO Station, Making It Perfect For Commuters. The Main Floor Features A Functional Kitchen, And A Combined Living And Dining Room With A Walkout To The Private Yard - Ideal For Entertaining Or Relaxing Outdoors. Upstairs, You'll Find 4 Bedrooms And A 4-Piece Bathroom, Offering Plenty Of Space For Growing Families. The Basement Is Insulated And Partially Drywalled. This Home Presents A Great Opportunity To Add Your Own Personal Touch And Build Equity Over Time. Offered For Sale By The Original Owner, This Home Is A Rare Gem In A Location Where Properties Like This Seldom Become Available. (id:47564)
The Nook Realty Inc.
4 Percy Crescent
Scugog, Ontario
You can file this home under pride of ownership! This beautiful bungalow sits on a perfectly landscaped lot. Unwind on your back deck and enjoy the peace and quite of the area. Inside you'll find bright, well-cared for living spaces including 3 bedrooms on the main floor and 1 on the lower level. The rec room has plenty of space and there is a bonus room that can be used as a den or home office. The family room offers the perfect space to relax and enjoy garden views and it is complete with a wood stove and walk out to the deck! The garage also features a separate entrance to the lower level! (id:47564)
RE/MAX Jazz Inc.
43 Greta Street
Oshawa, Ontario
Full of character and potential, this detached home is located in a mature Oshawa neighbourhood and is close to parks, schools, and public transit. A covered front porch welcomes you inside, where warmth and personality shine throughout. The main floor features a bright living room with broadloom flooring, a large front window, and a gas fireplace surrounded by a brick accent wall with mantle. The adjacent dining room includes two windows that flood the space with natural light and flows into the kitchen, which offers a pantry cupboard, prep counter, and a view overlooking the dining room, great for entertaining. At the back of the home, the mudroom includes a built-in bench with storage cubbies and a single closet for added functionality. Upstairs there are three bedrooms, including a primary with two windows, broadloom flooring, and sconce lighting. A 3-piece bathroom with a tiled, walk-in shower completes the second level. The basement offers additional living space with a separate entrance, a rec room, extra storage under the stairs, a large laundry area, and a second 3-piece bathroom. Outside, enjoy a over-sized backyard with mature trees, gardens, a patio space for outdoor dining, and a handy tool shed. A newer, detached garage provides plenty of room for parking, hobbies, or use as a workshop. (id:47564)
Real Broker Ontario Ltd.
1 Downes Avenue
Prince Edward County, Ontario
A Place to Make Your Own in the Heart of Prince Edward County! Just steps from Main Street, this 4-bedroom, 3-bathroom home offers a unique blend of comfort, functionality, and potential. Inside, youll find bright, airy rooms, hardwood floors, and charming details throughout. Upstairs, the primary bedroom feels like a retreat, with an ensuite bath, and views into the treetops. (Bedrooms on the main level make it easy to have primary on first floor if desired.) Theres also a versatile loft space, perfect for a home office, creative nook, or cozy movie nights. The kitchen and main living areas flow easily to the outdoors, and the fenced backyard is made for summer. Mature trees and vibrant grounds set the backdrop, while the in-ground pool is ready for long, lazy afternoons, and theres plenty of patio space for barbecues, outdoor dining, or just watching the kids play. Theres even a separate workshop / hobby shed in addition to the double car garage, whether you're into woodworking, gardening, or just need a space to tinker. This home has been well-loved comes with good energy and is full of potential. Ideally located within walking distance to schools, shops, dining, and the best of downtown Picton, this home offers a rare opportunity to enjoy both comfort and County-Lifestyle all from a central location. Move in and enjoy, or reimagine with your own touches the possibilities are here. (id:47564)
Chestnut Park Real Estate Limited
1481 Shannon Drive
Selwyn, Ontario
Lakeside Living at Its Finest !Welcome to 1481 Shannon Drive, a charming 3-bedroom bungalow nestled on a spacious lot, along the serene shores of Buckhorn Lake. This picturesque property offers the perfect blend of comfort, tranquility, and waterfront lifestyle. Step inside to find a bright and inviting living space, ideal for relaxing or entertaining. The well-appointed kitchen and cozy bedrooms provide a warm and welcoming atmosphere, while large windows frame breathtaking lake views. Outside, enjoy direct access to the water and boathouse, perfect for embracing lake life to the fullest. Whether you're fishing, boating, or simply soaking in the peaceful surroundings, this property is a true retreat. Located in the desirable Ennismore community, this home offers the best of both worlds privacy and convenience with nearby amenities just a short drive away. Don't miss this rare opportunity to own a slice of paradise on Buckhorn Lake! (id:47564)
RE/MAX Hallmark Eastern Realty
25 Cascade Boulevard
Belleville, Ontario
Well there's not a thing that needs to be done here! You'll know it as soon as you walk into this gorgeously renovated 4 level backsplit in Belleville's west end. New windows, fresh paint and flooring, lovely gardens out front and a fenced yard out back draw you in. From there you'll note a bright, modern kitchen with gas stove and handy laundry closet, 3 bedrooms and a lovely 5 piece family bathroom upstairs. But wait...head downstairs to the self contained 1 bedroom in-law suite with a 3 piece bath, separate walk up entrance AND its own laundry hookups. The partially finished sub-basement offers clean, dry space for future finishing or storage. If you're looking for maximum value in your new home (and who isn't?) then you'll find it right here. (id:47564)
Royal LePage Proalliance Realty
10 Queen Street S
Kawartha Lakes, Ontario
Historic Charm Meets Modern Luxury Ideal for Multigenerational Living in the Heart of the Kawarthas. Welcome to this stunning early 1900s home, completely renovated from top to bottom with top-of-the-line features, high-end finishes, and undeniable style. Perfectly designed for multigenerational living, this property includes a private suite currently operating as a licensed Airbnb, offering flexibility for extended family, guests, or added income. Located in the desirable community of Omemee, ideally situated between Lindsay and Peterborough, this home blends timeless character with modern function. Inside, youll find four spacious bedrooms, three beautifully finished bathrooms, and a main-level laundry room for added convenience. The bright open-concept living and dining area features a cozy gas fireplace, and the gourmet kitchen complete with a stunning island and custom coffee bar is perfect for entertaining or everyday family living. High-efficiency mini splits provide year-round heating and cooling. Outside, enjoy a large backyard, two driveways for ample parking, and a walkable lifestyle steps from the waterfront, local restaurants, and everyday amenities. Whether you're a growing family, an investor, or seeking flexible space for extended family, this exceptional home offers it all in one of the Kawarthas most sought-after communities. (id:47564)
Royale Town And Country Realty Inc.
436 Eddystone Road
Alnwick/haldimand, Ontario
Nestled on 40 stunning acres in a prime location just moments from the 401, this exceptional equestrian estate offers a tranquil country escape. A custom-built residence commands panoramic vistas of the rolling Northumberland Hills from every window. Inside, discover grand principal rooms thoughtfully designed for effortless single-level living and sophisticated entertaining. The great room features vaulted ceilings, anchored by a magnificent stone fireplace. The gourmet kitchen flows seamlessly into a spacious family dining area. Retreat to the generous main-floor primary suite, complete with a walk-in closet, ensuite, and a private balcony perfect for capturing the sunrise. A welcoming den with a fireplace and a sun-drenched sunroom completes the main floor. The beautifully finished lower level provides ample space for family and guests including a home gym. A charming 4-bed bunkie offers additional versatile space. Multiple walkouts lead to landscaped perennial gardens and the estate's natural beauty. Explore private woodland trails to enjoy or simply immerse yourself in the peaceful ambiance of open pastures. For the equestrian enthusiast, the property features impressive facilities, including a modern 8-stall barn with tack, feed, and storage rooms that open into a bright, 6000 sq ft indoor riding arena. The picturesque lower acreage encompasses 7 paddocks and a bass-filled pond. This is not just a home; it's an invitation to embrace a legacy lifestyle. (id:47564)
RE/MAX Rouge River Realty Ltd.
256 Sherin Avenue
Peterborough South, Ontario
Combine home and cottage and enjoy waterfront tranquility in this charming bungalow, finished top-to-bottom, with breathtaking views from both levels over the Otonabee River. This family-sized home is situated on a 95x120 lot; and features an inground heated pool for summer fun. Kayak or paddleboard up the river to the parkette at Scotts Mills lock, or sit riverside and watch the sun go down. Main floor offers a large country kitchen with stainless appliances, dining/family room combination with wood stove and breathtaking riverside views. Separate living room with hardwood flooring. Two good sized bedrooms and an updated main bath complete this level. Downstairs you'll find a recreation room with gas fireplace and wet bar with walkout to the riverside gardens and patio (would make a fabulous primary bedroom with it's own walkout), a den/office with pocket door,, 3pc bath as well as a fabulous 4-season sunroom with a second gas fireplace and walkout to the pool. Storage and utility space complete this level. This lot offers privacy; it is landscaped with mature trees and perennial gardens, offers multiple walkways and heated interlock walkway to the front entrance. Large double driveway with room for 4 vehicles, a large utility shed, pool shed and more. Double car garage. Inground pool is fenced for privacy. This property offers direct access to 60 km of lock-free boating to Lock 18 in Hastings. With a gently sloping lot leading to the riverfront, you can enjoy swimming, fishing, and boating right from your backyard. (id:47564)
Royal LePage Frank Real Estate
137 Highlands Boulevard
Cavan Monaghan, Ontario
Welcome to 137 Highlands Blvd in the charming and family-friendly town of Millbrook, where this beautifully maintained 2-storey brick and stone home offers the perfect blend of style, function, and comfort. Set on a landscaped lot with exceptional curb appeal, this detached home features a fully fenced and treelined backyard that offers privacy and a covered back deck. Featuring 4 spacious bedrooms and 4+1 bathrooms, including a principal suite that serves as a true sanctuary with a large walk-in closet and a 4-piece ensuite complete with a free-standing soaker tub. The second floor also includes two generously sized bedrooms with a semi-ensuite between them, plus a 4th bedroom with its own 3-piece ensuite and walk-in closet. A large mudroom with inside access to the attached 3-car tandem garage adds convenience for busy households, while the second-floor laundry room saves you from hauling clothes up and down stairs. A thoughtfully designed main level with 9 ft smooth ceilings, hardwood and vinyl plank flooring, quartz countertops, and high-end stainless steel appliances. The living room is anchored by a cozy gas fireplace, and the fully finished basement extends the living space including a custom-built bar. This is a home where every detail has been considered for modern family living. (id:47564)
Royal LePage Proalliance Realty
706 Ontario Street
Cobourg, Ontario
Stunning Stallwood homes built bungalow with 2+1 bedrooms and fully finished top to bottom providing over 1850 sqf of finished living space. Gorgeous open concept design with 9 foot coffered ceilings, engineered hardwood flooring throughout the main level, 3 full baths, indoor garage access, huge primary bedroom with full ensuite bath and walk-in closet. Main floor laundry with new butcher block counter and additional cupboard space. Large kitchen with quartz counters and custom back-splash, large breakfast bar and stainless appliances. Beautiful custom-built deck with glass railings and gazebo. Custom-built garden shed for additional outdoor storage. Beautifully finished basement with large rec room - perfect for entertaining with pot lighting, additional bedroom and full bathroom with large jacuzzi tub. Brand new sump pump with battery back-up, water softener with reverse osmosis system, furnace with HEPA filter system and full HRV. This 2017 built home has it all. Excellent location close to all amenities and only minutes to the 401. This home is a 10! Move-in ready and immaculate! Do not wait. (id:47564)
RE/MAX Jazz Inc.
195 Front Street N
Trent Hills, Ontario
Charming 2-bedroom, 1-bathroom raised bungalow in the heart of Campbellford! Ideally located just steps from the hospital and all the amenities of downtown, this home offers both convenience and comfort. Enjoy a spacious kitchen, a bright and inviting living room filled with natural light, and a clean, unfinished basement with ample storage and endless potential. The fully fenced backyard is a private retreat, featuring lush perennial gardens and plenty of space to relax or entertain. A tandem detached garage adds extra storage or workshop possibilities. Perfect for first-time buyers, retirees, or investors this property blends location, space, and opportunity! (id:47564)
Solid Rock Realty
1817 Rex Heath Drive
Pickering, Ontario
This sunlit, carpet-free home features an open-concept layout, modern kitchen with breakfast bar, high-quality laminate (2021), pot lights, fresh paint, updated fixtures, and newer A/C. Enjoy no neighbours above or below and two private parking spaces. Steps to Pickering Golf Club, schools, parks, conservation areas, shopping & highways. (id:47564)
Our Neighbourhood Realty Inc.
1361 7a Highway
Scugog, Ontario
The Enchanting Home You've Been Waiting For! Enjoy spectacular panoramic views and a surprisingly spacious interior with thoughtful updates throughout. The kitchen features quartz crown moulding, while the sunroom boasts skylights and deck access. Relax in the living room bedroom offers triple closets with organizers your private retreat. Upstairs, two generously sized bedrooms include a charming walk-in closet with built-in shelving and vintage window. The inviting rec room features premium broadloom over sub-floor, a gas fireplace, and walkout to a scenic patio. Storage abounds with a laundry/utility room, separate storage space, and a 10 x 10 garden shed with available power. Beautiful perennial gardens, raised beds, and mature trees complete the picturesque yard. Centrally located on a King's Highway for easy year-round access, just minutes to Port Perry shopping, Sunnybrae Golf Club, 15 mins to Hwy 407, and under an hour to the GTA. Warm and Inviting, this private Gem is a great property to entertain Family and Friends, or simply relax at the end of your day. Everything you need is here just move in and enjoy. This is more than a house. This is home. (id:47564)
Royal LePage Frank Real Estate
133 Ardwick Street
Whitby, Ontario
Welcome to this beautifully maintained 2+2 bedroom bungalow, ideally located on a quiet, family-friendly court. This home offers the perfect blend of style, space, and comfort inside and out. The main level features two spacious bedrooms, while the fully finished lower level includes two additional bedrooms plus a dedicated office ideal for remote work, homework zones, or a quiet creative space. With two full bathrooms, theres plenty of room for a growing or multigenerational family.The modern kitchen is a true standout, complete with sleek granite countertops, stylish cabinetry, and contemporary fixtures perfect for everyday living or entertaining. The open-concept living and dining area provides a warm and inviting atmosphere.Step outside into your own private backyard oasis. Beautifully landscaped and featuring a relaxing hot tub, this outdoor space is made for entertaining, unwinding, or enjoying the seasons in peace and privacy. Located in a highly desirable neighbourhood close to parks, schools, and all amenities, this home offers a rare opportunity to enjoy spacious, functional living in a serene setting. Don't miss your chance to call this incredible bungalow your own! Extras: All windows (2012), Backyard deck (2018), Kitchen counter (2019), Furnace (2021), A/C (2021), Fireplace (2022), Primary ensuite (2022), Eavestroughs (2022), Hot tub (2022), Roof (2023), Outdoor potlights (2024) (id:47564)
Keller Williams Energy Real Estate
1025 Dickies Lane
Highlands East, Ontario
**Hit Play On The Reel & Picture Yourself Here!** Summer Starts at 1025 Dickies Lane - Your ultimate waterfront escape is here! Welcome to your fully updated, 4-season retreat on a beautifully private and level 0.60-acre lot, nestled among mature trees with 135 ft of frontage on Wolf Creek and Gooderham Lake! This scenic and peaceful setting offers sunny south-facing views, perfect for soaking up the sun and enjoying the tranquility. This charming 3-bedroom home/cottage has been transformed with a modern cottage chic design and features everything you need to move right in and enjoy. Recent updates include a new kitchen with all new appliances, wide plank hickory engineered hardwood flooring, new trim, fresh paint, solid core alder interior doors, and a beautifully updated bathroom with tiled floors and backsplash. Enjoy cozy nights by the wood-burning fireplace, or relax outdoors on the deck. Entertain lakeside with a landscaped paver patio and fire pit just steps from the water. With a drilled well, full septic system, full concrete block foundation, and 200-amp service, this property is built for year-round use. Extras include Mysa smart thermostats, Bell high-speed internet, storage sheds all the comforts of home, right on the lake. Just a short boat or car ride to the Gooderham public beach, grocery store, gas station, and LCBO/Beer Store, this location offers convenience without sacrificing the peaceful escape your craving. Don't miss your chance to own this fully updated waterfront escape - Book your showing now and kick off lakefront living just in time for summer! (id:47564)
RE/MAX Hallmark Eastern Realty
17 Claudette Court
Peterborough West, Ontario
Welcome home! Nestled at the end of a quiet cul-de-sac in the highly desirable west end, this beautifully updated three bedroom, three and a half bathroom home presents an exceptional opportunity for discerning buyers. Its prime location offers the convenience of being close to PRHC, a wide variety of shopping and amenities, excellent schools and easy access to the highway for commuters. Inside, the home has been freshly painted throughout, creating a bright and inviting atmosphere complemented by updated bathrooms with contemporary finishes, refreshed flooring and lighting. The main level boasts incredible living/dining space adjacent to the kitchen, perfect for both everyday living and entertaining. Steps away is a cozy family room with views to the stunning and private yard featuring an inground pool, multi tier decking and wooded area for hours of play. Upstairs you will find a large primary with ensuite along with two generous bedrooms and additional bath. The lower level offers even more versatile living space with an additional family area, a dedicated office space for work or study and ample crawl space storage. This meticulously maintained home in a prime location is truly a rare find. Don't miss the chance to experience the perfect blend of comfort, convenience, and style that this wonderful west end gem has to offer (id:47564)
Royal LePage Frank Real Estate
1405 Hiawatha Line
Otonabee-South Monaghan, Ontario
Discover the perfect blend of space, comfort and convenience with this beautifully maintained 4 bedroom, 1.5 bath home situated on nearly 13 acres of scenic countryside. Ideal for horse lovers, hobby farmers, or anyone seeking a private escape with modern amenities. Step inside to find a spacious living room and a formal dining area---perfect for entertaining. A cozy rec room adds versatility, while the mudroom off the double care garage keeps things tidy and functional. The kitchen features patio doors to a fenced in yard for easy everyday living, and the 4 large bedrooms provide plenty of room for family and guests. Enjoy warm summer days in your above-ground pool, or relax by your very own pond, a peaceful focal point of the property. Outdoors, equestrian enthusiasts will love the 3-stall barn with a loft, fenced paddocks, and electric dog fenced area for pets. Located just minutes from a popular golf course and only a short drive to the heart of downtown, this property offers the best of both worlds---rural tranquility and city convenience. (id:47564)
Mincom Kawartha Lakes Realty Inc.
61 Mantz Crescent
Whitby, Ontario
Stunning 3-Bedroom, 4-Bathroom Townhome in Sought-After North Whitby! Welcome to this beautifully maintained, move-in ready townhome offering over 2,000 sq ft of finished living space. The open-concept main floor boasts a gourmet kitchen with granite countertops, stainless steel appliances, a breakfast bar, and a sunny breakfast area with walk-out to a private deck and fully fenced backyard perfect for outdoor entertaining. The spacious great room features large windows, pot lights, and elegant finishes throughout, while a convenient main floor powder room adds function and style. Upstairs, the generous primary bedroom includes his-and-hers closets and a luxurious ensuite complete with a soaker tub. Two additional bedrooms, each with double closets, share a well-appointed full bathroom. The professionally finished basement offers a versatile rec room, office/flex space, and an additional powder room ideal for growing families or work-from-home needs. Situated close to top-rated schools, parks, shopping, public transit, and major commuter routes, this home blends comfort, convenience, and location. (id:47564)
RE/MAX Rouge River Realty Ltd.
Unit 2 - 1397 Ritson Road S
Oshawa, Ontario
Located in the Lakeview neighbourhood, this recently renovated 2-bedroom, 1-bathroom apartment is on the second floor of a quiet, well-maintained building. The unit features bright windows that let in plenty of natural light, creating a warm and comfortable living space. Heating is provided through a combination of forced air gas and baseboard heaters. Conveniently close to transit, schools, and parks, this apartment offers a practical and comfortable lifestyle. Rent includes heat. hydro, water and one parking space at the back of the building. Onsite laundry facilities are also available. Additional storage available for an extra $50 a month. (id:47564)
RE/MAX Jazz Inc.
2367 Winlord Place
Oshawa, Ontario
Now Available Ideal For International Students Or Working Professionals! Welcome To The Bright, Modern, And Self-Contained Lower-Level Suite In The Heart Of Oshawa's Winfield's Community. This Private One-Bedroom Apartment Features A Separate Side Entrance, Ensuite Laundry, And A Spacious Eat-In Kitchen Perfect For Meal Prep And Casual Dining. Relax In The Open-Concept Living Area, And Enjoy The Comfort Of Central Air, All-Inclusive Utilities, And High-Speed Internet No Extra Bills To Worry About! This Unit Includes One Parking Space For A Small Car And Shared Access To The Backyard. Optional Furnishings Are Available, Just Ask For The List! Located Minutes From Ontario Tech University And Durham College, Costco, Walmart, And Riocan Shopping Centre, Parks, Restaurants, And Walking Trails, And Highway 407 For Easy Commuting. Whether You're Studying, Working Nearby, Or Seeking A Quiet, Convenient Place To Live, This Unit Checks All The Boxes. Clean, Well-Maintained, And Professionally Managed. Available Immediately. One-Year Lease. Non-Smokers Only. No Pets Preferred. Showings By Appointment With Minimum Four Hour Notice Please. (id:47564)
Land & Gate Real Estate Inc.
19 Mccrea Court
Tweed, Ontario
SERENE LOG BUNGALOW RETREAT NEAR STOCO LAKE ......Discover your perfect woodland sanctuary in this charming bungalow log home nestled on a private 2 Acre lot. This picturesque property offers the ideal balance of natural wooded areas and open spaces, creating a tranquil setting while maintaining ample sunshine and views. Minutes from Stoco Lake and a public boat launch, this home perfectly positions you for year-round recreation and waterfront enjoyment without the premium of lakefront taxes. Fishing, boating, and swimming are all readily accessible whenever the mood strikes. This home features 3 comfortable bedrooms and 1 & 1/2 bathrooms, embodying rustic wood elegance with modern conveniences. Character-rich living spaces showcase natural wood finishes and an inviting atmosphere that immediately feels like home. A standout feature is the walk-out basement, offering tremendous potential for multi-generational living arrangements or additional living space. Create an in-law suite, recreation area or home office, opportunity - the possibilities are endless. Outdoor enthusiasts will appreciate the included 16'x12' workshop with durable concrete slab flooring - perfect for hobbies, projects, or additional storage. The single car garage provides convenience and storage space. Multiple decks extend the living space outdoors, offering serene views of your private woodland setting - ideal for morning coffee or evening relaxation. The above-above ground pool presents flexible options: enjoy refreshing summer swims or remove it to repurpose the space to your preferences. This property represents a rare opportunity to embrace country living with natural beauty, privacy, and recreational access while remaining within easy reach of amenities and the 401/Belleville (approximently 39KM away) A perfect permanent residence or vacation retreat for those seeking the authentic log/wood home experience surrounded by nature's splendor and privacy. (id:47564)
Royal Heritage Realty Ltd.
1017 County 31 Road
Alnwick/haldimand, Ontario
Experience the charm of this rural retreat just minutes from the beautiful shores of Lake Ontario! This delightful property offers 4 bedrooms and 2 bathrooms, making it perfect for family living. The main floor features an inviting eat-in kitchen, a cozy living room with a gas fireplace, a stylish dining room, Office /2nd Bedroom, and a large principal bedroom with Walk-In Closet and a cheater suite leading to the main bathroom w/ Laundry. Upstairs, you'll find additional bedrooms and a well-appointed 4-piece bathroom with a deep soaker tub. Enjoy a deep private lot with a detached one-car garage and a spacious deck overlooking the backyard. Recent upgrades include a master bedroom/office addition (2023), a new septic system (2022), and a new drilled well (2021). Both bathrooms have been beautifully updated in (2023), and the exterior boasts new vinyl siding and stonework. With a forced-air gas furnace ( 2014) and central air conditioning ( 2018) Enjoy the refreshing lake breeze with public access nearby and a convenient public boat launch. This prime location is just 4 km from Colborne, 21 km from Cobourg, and only 124 km from Toronto. Don't miss the opportunity to make this charming home yours! (id:47564)
RE/MAX Rouge River Realty Ltd.
41 - 6108 Curtis Point Road
Alnwick/haldimand, Ontario
Nestled on the serene shores of Rice Lake, just minutes from the charming community of Roseneath, this beautiful 4-season cottage or home away from the city is the perfect getaway year-round. With breathtaking lake views and direct access to the water, it offers an ideal setting for relaxation, outdoor adventures, and potential rental income. The main house features a bright kitchen, cozy living/dining room with a propane fireplace, main-floor laundry, a 4-piece bath with a clawfoot tub, and two bedrooms including a primary bedroom with a private balcony overlooking the lake. Additional accommodations include a newly built Bunkie for guests and a Lake House, which serves as a games room and extra sleeping space right by the water. Outside, enjoy two docks, a sandy shoreline, and space for bonfires. In the warmer months, delight in boating, fishing, and swimming, while the fall brings vibrant foliage and scenic trails nearby. Winter activities include ice fishing, snowshoeing, and cross-country skiing, making this cottage/home a true four-season retreat. Map directions may appear as listing being on Hillside Camp Drive. **EXTRAS** Lake House Roof 2021, Bunkie 2024, Main House roof approx 6 yrs, Main House baseboard heaters approx 6 yrs, $60 road maintenance fee. Bedrm 3 is the Bunkie Bedrm 4 is the Lake House. (id:47564)
Our Neighbourhood Realty Inc.
28 Gore Street
Stirling-Rawdon, Ontario
Beautiful HOME - recently renovated inside and out, located in the quaint Village of Stirling! Newly sided with a classic timeless appeal. Interior is a delight. Roomy entry / mudroom offers plenty of spots for footwear and outerwear. Main floor washer & dryer close by for convenience. Around the corner is a spacious main floor 3 piece bathroom. The large eat-in kitchen is lovely with white cupboards & black counter tops. Plenty of cupboard & counter space. Stylish vent over the smooth top cook top with off set oven. Deep counter by the sink allows for bar stools for family or friends to gather and visit with the cook! The dining area is well defined and very spacious. The living/family room is semi-open to the kitchen with plenty of light and lounging area. The 2nd entertaining room is a fabulous family room with patio door access to the newly constructed deck with views of the expansive back yard, great place for morning coffee or late day beverage of choice. Upper level, 3 sizeable bedrooms with the principle having private access to the spacious 4 piece bathroom as well as hall entry for use by the other bedrooms. The back yard is a wonderful space for entertaining, BBQs and outdoor recreation. Plenty of area for children or family pets to play. With close proximity to the Hastings Heritage Trail this property offers an extra bonus of access for walking/hiking, dog walks, 4 wheeling, snowmobiling/cross country skiing. Amenities are within walking distance in this desirable village as well as public school and restaurants. Stirling is located approximately 15 minutes north of Belleville and the 401. (MORE PHOTOS TO FOLLOW) (id:47564)
Century 21 Lanthorn Real Estate Ltd.
1688 County Road 12
Prince Edward County, Ontario
Fall in love with this S T U N N I N G custom built M O D E R N Farmhouse that will WOW you at first sight. This inviting home built in 2023 with 4,166 sq.ft. of living space welcomes you with its beautiful curb appeal, gorgeous interior design + excellent location just down the road from Sandbanks Provincial Park. The main floor open concept great room is filled w/ natural light and designed with 13' peaked tongue + groove ceilings and hardwood floors throughout. The impressive kitchen w/ huge island offers a separate matching pantry room and is a chefs dream. Easily entertain guests and large family gatherings in the dining room that sits between the kitchen + the spacious living room w/ a natural gas fireplace. This expansive home features 5 bedrooms, 3.5 bathrooms with teasing water views of West Lake. The large primary bedroom is in its own private wing offers a walk-in closet w/ dreamy en suite + glass shower + architectural tub. Two generous sized additional bedrooms in the other wing off the great room share a family bath. Entertain with friends and family to dine el fresco from the huge covered rear porch or gather around the stone fire pit while roasting marshmallows. End your day after a long day relaxing in your barrel sauna. The lower level features radiant floor heating, an entertainment room and a custom bar, a large rec room + two additional BR plus a third full bath. A 2.5 car garage with extra tall doors and extra deep bays PLUS a 16 x 10 outbuilding for outdoor furniture, tools + cottage toys. Spend the day at the beach at Sandbanks Provincial Park just down the road and enjoy Isaiah Tubbs and Sand & Pearl restaurants for excellent dining options that are just steps away. Adventure West Lake + experience the famous Sand Dunes from the public boat launch. Start making remarkable memories in this truly spectacular C O U N T Y retreat + oasis just in time for summer! (id:47564)
RE/MAX Quinte Ltd.
980 Oriole Drive
Peterborough North, Ontario
Welcome to this beautiful brick bungalow, tucked away on a quiet street in one of the North End's most desirable neighbourhoods. Proudly owned by the same family since it was built, this home has been lovingly maintained and is full of potential. Step inside to find a warm and inviting living room featuring a cozy fireplace and large, bright windows that fill the space with natural light. The main floor offers three comfortable bedrooms and a full bathroom. A separate side entrance leads to the lower level, where you'll discover a generously sized family room that could easily be reconfigured to include a fourth bedroom, additional living space and there is plenty of space to add a bathroom. Additionally there is a dedicated workshop area and a laundry room, offering practicality and flexibility for future updates. Outside, the home features a nice-sized backyard ideal for relaxing or entertaining, plus a carport with a shed for extra storage. This is a rare opportunity to own a solid, well-cared-for home in a prime location with room to grow. Don't miss your chance to make it your own! (id:47564)
Century 21 United Realty Inc.
50 Kershaw Street
Clarington, Ontario
Welcome to 50 Kershaw St - a stylish and inviting home nestled in one of Bowmanville's most desirable neighbourhoods. This beautifully maintained 3 bedroom, 3 bathroom family home features a bright main floor living space with cozy gas fireplace, spacious 2-car garage, numerous updates and a full basement with a bathroom rough-in, ready for your personal finishing touch. Enjoy the charm of a quaint downtown nearby, along with convenient access to schools, shopping and just minutes from Highway 401. Don't miss your chance to be part of this vibrant community - book your private viewing today! (id:47564)
Keller Williams Energy Real Estate
1 Broughton Court
Whitby, Ontario
Welcome to this spacious and well-maintained all-brick home, ideally located on a quiet court in a sought-after neighbourhood. Set on a premium corner lot, this carpet-free home features hardwood flooring throughout main floor and a functional, family-friendly layout. The beautifully updated kitchen offers quartz countertops, a stylish backsplash, stainless steel appliances including a built-in oven, microwave, stove top, hood range and dishwasher. A bright breakfast area, surrounded by windows, provides lovely views of the backyard and has a walkout to a large deck perfect for morning coffee or outdoor dining. The cozy family room features a fireplace and a second walkout to the deck, making it ideal for relaxing or entertaining. The main-floor laundry room includes direct access to the garage for added convenience, and a classic hardwood staircase leads to the upper level with four generously sized bedrooms. The partial finished basement adds valuable living space with a large recreation room, a 3-piece bathroom, and a versatile workshop great for woodworking, hobbies, or extra storage. A cold room provides even more practical storage space. Additional updates include newer windows throughout (excluding the basement), making this home move-in ready and easy to enjoy. (id:47564)
Royal Heritage Realty Ltd.
24 Cortland Crescent
Quinte West, Ontario
Situated at the entrance to Prince Edward County, relax in this immaculate low maintenance all brick bungalow in Trentons sought after west end. A two bedroom three bath home with main floor laundry, a fully finished basement with potential for a third bedroom, large recreation room, and bedroom plus a full bath plus lots of storage and a drywalled garage with inside entry. The south facing deck overlooks a partially fenced low maintenance yard with shed. Ten mins or less to YMCA, marina, 401, CFB Trenton, the wineries of PEC, and walking distance to Walmart etc. One hour to Oshawa and two hours to downtown Toronto or Pearson. (id:47564)
Royal LePage Proalliance Realty
19 Graphite Road
Hastings Highlands, Ontario
Fully renovated bungalow! Everything was updated in 2023 including - High Efficiency propane furnace, siding, soffit/fascia/eavestrough, shingles, kitchen, bathroom, drywall, vinyl plank flooring, electrical wiring, electrical panel, plumbing and some new windows. Two large bedrooms, main floor laundry, and a large level private backyard. The Bunkie/shed out back that could be finished super cute for overflow guests or used for storage. Concrete pad already in place to build a garage. High speed internet and full cell service. Perfect starter or retirement home, located on a paved four season road. Affordable monthly expenses - and only $1479/year for taxes. Surrounded by lakes, the Heritage trail is just minutes away, 5 minutes to Maynooth and 10 minutes to Bancroft. (id:47564)
Ball Real Estate Inc.
198 Mill Street
Stirling-Rawdon, Ontario
Charming Raised Bungalow in the Heart of Stirling! Located in the quaint village of Stirling, this move-in ready raised bungalow offers charm, comfort, and convenience. With great curb appeal and plenty of natural light throughout, the home features a spacious living room, a well-appointed kitchen with ample cupboard space and stainless steel appliances, and a bright dining area with patio doors leading to a screened-in gazebo-perfect for relaxing while overlooking the backyard. The main floor includes a primary bedroom with direct access to a 4-piece bathroom, along with a second bedroom. The lower level provides plenty of additional living space with a generous rec room, a third bedroom, a 3-piece bathroom, and a combined laundry/utility room. Close to shops, parks, schools, and many other amenities, this property is an excellent option for first-time buyers or those looking to downsize. A well-maintained home in a friendly community-ready for you to move in and make it your own. (id:47564)
Royal LePage Proalliance Realty
675 Haigs Reach Road
Trent Hills, Ontario
Escape to Your Dream Cottage on the Trent River! Imagine waking up to the soothing sounds of nature, the gentle rustle of leaves, and the soft lapping of water against the shore. This charming 3-season rustic cottage, nestled on leased land with deeded waterfront access to the breathtaking Trent River, offers the perfect retreat from the hustle and bustle of everyday life. With its rustic charm, cozy fireplace, and picturesque views, this haven invites you to unwind and reconnect with what truly matters: family, friends, and the great outdoors. Step outside and feel the sun on your face as you stroll down to your private slice of paradise along the riverbank. Picture summer days spent fishing, canoeing, or simply basking in the beauty of your surroundings. Whether it's sipping morning coffee by the water, gathering around a crackling fire pit under a starry sky, or watching the sunset dip below the river, this cottage is more than just a seasonal escape, it's a lifestyle waiting for you to embrace. Located just 10 minutes from the charming town of Campbellford, you'll enjoy the convenience of nearby shops, restaurants, and local amenities while still feeling miles away from it all. Don't let this riverside gem slip away! Schedule a viewing today and start making memories that will last a lifetime at your very own cottage retreat. Your dream escape awaits! (id:47564)
Exp Realty
34 Hills Road
Kawartha Lakes, Ontario
Sometimes Dreams Do Come True! Discover the ultimate lakefront lifestyle on the highly sought-after western shores of Pigeon Lake. This custom-built, year-round masterpiece offers 3 spacious bedrooms and 3 luxurious bathrooms, blending refined elegance with everyday comfort. Step into a grand foyer with double closets, leading into a stunning great room featuring cathedral ceilings, a cozy fireplace, and expansive windows framing breathtaking views of the lake. The gourmet kitchen is truly a chefs dream, complete with a massive island, dual sinks, wine cooler, and panoramic sight lines to the water. Upstairs, the private loft-style primary suite offers a balcony overlooking the lake, a spa-like ensuite, laundry area, fireplace, and dramatic vaulted ceilings a true retreat. The lower level is an entertainers paradise, featuring a hot tub, sauna, wet bar, and inviting fireplace, with a walkout to a wade-in poolall just steps from your own private sandy beach. Included on the property is a charming bunkie, complete with its own fireplace, 3-piece bathroom, and outdoor shower perfect for weekend guests. Dont miss this rare opportunity to own a one-of-a-kind lakeside home or potential short-term rental income. with exceptional amenities and unforgettable views. (id:47564)
Royal Heritage Realty Ltd.
99 Fire Route 394 Route
Trent Lakes, Ontario
This four season property on Crystal Lake has been comprehensively renovated over the past four years, transforming it into a virtually new cottage. The main level has been re-built, highlighted by a gorgeous kitchen with a walk-in pantry, and a living/dining area with high-ceilings, wall-to-wall windows, and a walk-out to a new deck that provides lovely views of the largely undeveloped opposite shore. Other recent enhancements include new vinyl siding, new metal roof, propane furnace and central air conditioning. There are four bedrooms on the upper level, including a primary with an ensuite, and a 3 pc bathroom with laundry facilities. The partial basement with a walk-out provides plenty of storage space. The property is exceptionally private as it is the last cottage on a quiet road and is well treed along the lot lines. The waterfront is dive-off-the-dock deep and weed-free. Most furniture is included. (id:47564)
Kawartha Waterfront Realty Inc.
47 Hanna Drive
Clarington, Ontario
Turnkey Family Home Backing Onto Green space, Quiet Court Location! Welcome to this beautifully updated 3-bedroom, 3-bathroom all-brick home, ideally located at the end of a quiet street facing a cul-de-sac offering peace, privacy, and exceptional curb appeal. Step inside and enjoy the warm, open-concept main floor featuring new flooring, fresh paint, and a bright combined dining and living area with a gas fireplace. The updated kitchen boasts stainless steel appliances, quartz countertops, a breakfast bar, and a water treatment system, all with a seamless walkout to a newer oversized, south facing deck overlooking lush green space perfect for entertaining or relaxing in nature. The second floor offers a spacious family room, two generously sized bedrooms, and a private principal suite with a walk-in closet and 4-piece ensuite with an upgraded vanity. The walkout basement is fully finished with large windows, new flooring, and plenty of space for a rec room, home office, or in-law potential all while enjoying the privacy of no rear neighbours. Additional highlights include: gas fireplace on main floor, garage access, and a smart layout that fits the needs of modern families. Newer Furnace, A/C, and Appliances. Don't miss this rare opportunity to own a move-in-ready home in a prime, family-friendly location! (id:47564)
RE/MAX Hallmark First Group Realty Ltd.
16 Fire 41a
Havelock-Belmont-Methuen, Ontario
Absolutely Stunning Year-Round Home on Round Lake Welcome to lakeside living at its finest! This beautifully maintained year-round home on the pristine shores of Round Lake has been cherished by its current owner for many years. With easy access just off a year-round township road and only minutes to both Havelock and Peterborough ,convenience meets tranquility in this one-of-a-kind property. The home has seen numerous upgrades over the years. Originally built in 1987, a thoughtfully designed two-storey addition was added around 2000, increasing the living space to over 2000 sq feet. Featuring three spacious bedrooms, large family room and a private second-floor primary retreat with its own ensuite, walk-in closet, and breathtaking lake views, this home offers both comfort and elegance. The open-concept main floor boasts cathedral ceilings in the living room, a cozy fireplace, and seamless flow into the gourmet kitchen and dining area a perfect space for entertaining. The kitchen is a chefs dream, complete with brand-new high-end appliances, granite countertops, and heated marble floors. Natural light floods every corner of the home, and nearly every room offers panoramic views of the lake. Step outside onto the expansive front deck, rebuilt in 2019, which stretches the full length of the home ideal for relaxing, dining, and soaking in the scenery. Enjoy direct lake access via your own concrete boat ramp and upgraded dock (2019) on clean, unobstructed water frontage. This exceptional property is more than a home its a lifestyle. (id:47564)
Royal LePage Frank Real Estate
10913 County 9 Road
Alnwick/haldimand, Ontario
This stunning raised bungalow boasts complete privacy on a premium 1.7-acre lot, featuring a two-car garage and a driveway with parking for 6-8 cars. The main floor offers a massive chef's kitchen with ample counter and cupboard space, cathedral ceilings and skylights, and the spacious principal bedroom retreat, which includes a full ensuite bath and walk-in closet. The basement boasts three bedrooms and a large above-grade living room with a separate entrance, bringing the total to five bedrooms. The gorgeous backyard is flat and secluded. This property is conveniently located near a school bus pickup and provides easy access to walking, hiking, ATV/snowmobile trails, and cross-country skiing. It is also just minutes away from great fishing on Rice Lake, 15 minutes to Cobourg, and less than five minutes to EMS/fire services. (id:47564)
Royal LePage Frank Real Estate
686 North Shore Drive E
Otonabee-South Monaghan, Ontario
Welcome to 686 North Shore Drive E, a thoughtfully designed home perched on a scenic lot overlooking the waters of Rice Lake. Whether you're seeking a serene year-round residence or the perfect lakeside retreat, this property offers the ideal blend of comfort, style, and natural beauty. From the moment you step into the spacious foyer, you'll be captivated by the warm and inviting ambiance. The sun-soaked, updated kitchen features high ceilings, a convenient breakfast bar, and lake views that make every meal feel like a getaway. A rustic wood beam adds a touch of character and craftsmanship to the main living space, where two walkouts seamlessly connect you to an expansive lake view deck perfect for entertaining or simply soaking in the tranquil surroundings. The main-floor primary suite includes a private ensuite, walk-in closet, and laundry for ultimate convenience. Downstairs, the lower level offers a cozy space with a large family room anchored by a pellet stove, two additional bedrooms, a three-piece bath, and another walkout making the layout ideal for guests or families to enjoy. Behind the home, a detached double car garage with its own wood stove offers flexible space for hobbies, a workshop, or storage for your outdoor gear and recreational toys. If you've been dreaming of lakeside living with unmatched views and versatile spaces, your search ends here. (id:47564)
Royal LePage Proalliance Realty
204 - 1111 Water Street
Peterborough North, Ontario
Bright, spotless, 2 bedroom, two bathroom, open concept living and dining area in this sought after north end condo building "The Maples." Move in ready with hardwood flooring, window coverings, newer appliances and in-suite laundry. A meticulously maintained, secure, smoke free building with assigned heated underground parking, elevator, storage unit, library and plenty of visitor parking. The property is beautifully landscaped, close to shopping, Riverview Park, on public transit route and across from the Otonabee River. Water and sewage included in condo fees. Perfect for downsizing. (id:47564)
Century 21 United Realty Inc.
28 Woodlawn Drive
Trent Hills, Ontario
Experience serene living in Hastings with this inviting 2+2 bedroom raised bungalow. Huge living room with cathedral ceilings and an extra large rec room in the basement; great place for family gatherings and entertaining!! The primary bedroom has its own deck to enjoy your morning cuppa! Large deck at the front of the house and a second out the back. Nestled on a picturesque corner lot spanning nearly 3 acres, this property boasts oak kitchen cupboards, gleaming hardwood floors, high ceilings, and a sunroom. Enjoy the deeded water access to Rice Lake and the Trent system, community boat launch, and gazebo by the water. The perfect haven for nature enthusiasts with perennial gardens, a pond, and foraging opportunities. Complete with a 2.5 car detached garage, this charming home offers a peaceful lifestyle with easy access to local amenities. (id:47564)
RE/MAX Hallmark Eastern Realty
910 Weslemkoon Lake
Addington Highlands, Ontario
Weslemkoon Lake - This gorgeous point lot facing southeast would make a fabulous family property to share. First time on the market, this lovely property has been in the same family for 100 years! Property is level, well treed, abuts crown land and has 667' of waterfront & .59 acres. One main 3 bedroom cottage with 960 sq ft & 2 pc bathroom. Second 3 bedroom cottage with 600 sq ft. Each cottage has a large deck at the front offering a panoramic view of this beautiful lake. Deep clean waterfront with excellent swimming and 2 docks for all your boating needs. Large wet boathouse with room for 2 boats. Spacious shower house with 3 pc bathroom plus storage. Property also has 2 wood sheds, workshop, firepit, outhouse, pumphouse & horse shoe pits. Older septic was pumped in Oct 2023. Both cottage kitchen sinks hooked up to grey water. 200 amp service in main cottage feeds to 60 amp service in second cottage. All furniture and appliances are included. Water access property. **** Water taxi arranged from Weslemkoon Marina 613-474-5201 **** (id:47564)
RE/MAX Country Classics Ltd.
8 Caleb Crescent
Quinte West, Ontario
Welcome to this beautifully maintained 6-year-old raised bungalow, located in a quiet and highly sought-after newer subdivision in Frankford. This home offers excellent curb appeal with a brick front, vinyl siding, and a landscaped lot. Inside, youll find a bright, open-concept layout combining the kitchen, dining, and living area perfect for both daily living and entertaining. The living area features LED recessed lighting and built-in ceiling speakers, while a patio door leads out to your 12 x 12 deck and a fully fenced backyard, ideal for outdoor enjoyment. The entire home is carpet-free, offering easy maintenance and a modern feel. The main floor includes two bedrooms and two full bathrooms. The spacious primary suite comes complete with a 3-piece ensuite and a walk-in closet, while the second bedroom is perfect for guests or a home office. Convenience is key with a main-floor laundry room. Downstairs, the fully finished basement provides a large rec room with a wet bar, two additional bedrooms, and another 3-piece bathroom. Thoughtful upgrades like recessed LED lighting and sound-deadening insulation in basement ceiling ensure comfort and quiet throughout the home. Bell FIBE high-speed internet is already connected and ready to activate. Situated just 10 minutes from Highway 401, 15 minutes to CFB Trenton, and close to Bellevilles Quinte Mall, this home is also within walking distance to downtown Frankford. Youll enjoy easy access to the Trent River trail system, a beach, splash pad, and other outdoor amenities just steps from your door. Set in a welcoming community popular with families, professionals, and retirees, this home offers a combination of modern upgrades, thoughtful design, and an ideal location. Dont miss your opportunity to own a move-in-ready home in one of Frankford's most desirable neighbourhoods. (id:47564)
RE/MAX Quinte Ltd.
96 Huyck's Bay Road
Prince Edward County, Ontario
The Serene Setting at 96 Huyck's Bay offers an abundance of opportunity and possibility as it sits on a splendid 1-acre lot with backyard oasis. Surrounded with fruit trees, bodies of water and many fine destinations, you will not be disappointed. Offering an impressive two premium finished levels which feature 5 bedrooms, 3 full bathrooms, 2 kitchens, separate entrances, high-end finishes, as well as a list of remodels, renovations and upgrades. The first impression set by the impressive covered front porch is one you will not forget. The open concept main floor with beautiful vaulted ceilings, provides some of the finest main floor living space offered in the area. The kitchen features lovely granite counters, a well-positioned center island and walkout to the newly constructed deck complete with pergola, perfect for entertaining those closest or taking in some well-deserved tranquility. The main floor is highlighted by the East Wing Primary Suite complete with walk-in closet and STUNNING newly renovated 4-piece ensuite. The freshly finished lower-level offers an abundance of flexibility and opportunity, presenting 2 bedrooms, a recently completed 3-piece bathroom, impressive kitchen with quartz counters, pellet stove and its very own separate entrance! Wellington and the very popular Sandbanks are just a short drive away. Across the road sits the gorgeous Huyck's Bay and Lake Ontario is a short walk away!! These are just some of the amenities you will have at your fingertips when trading in the Status Quo and introducing yourself to the wonderful lifestyle that awaits you in "The County!" (id:47564)
Exp Realty
22 Thackery Drive
Ajax, Ontario
Welcome to this beautifully crafted, spacious family home that seamlessly blends comfort, style, and functionality across every level. Featuring 4+1 bedrooms and 4 bathrooms, this residence is thoughtfully designed to meet the needs of modern living. From the moment you step inside, you're greeted by gleaming hardwood floors that flow throughout the main and second levels. The open-concept living room is filled with natural light from a large front window, creating a bright and welcoming space. A separate family room with a stunning fireplace overlooks the backyard, offering the perfect spot to relax and unwind. The heart of the home is the renovated kitchen, complete with quartz countertops, stainless steel appliances and easy to care for ceramic flooring. It opens to a sunlit breakfast area with a walkout to the deck ideal for morning coffee or casual outdoor dining. Upstairs, the primary suite is a private retreat featuring his-and-hers closets and a spa-like 5-piece ensuite. Three additional bedrooms are generously sized, each with double closets and large windows. A dedicated open-concept office with pot lights provides the perfect space for remote work or homework. The finished basement offers a separate entrance to an in-law suite, complete with a living area, kitchenette, additional bedroom, and a 4-piece bathroom, perfect for multi-generational living or rental potential. Step outside to enjoy the fully fenced backyard, featuring a large deck and gazebo, fantastic for entertaining or simply enjoying summer evenings. This home truly has it all-space, style, and versatility-ideal for growing families, remote professionals, and those who love to host. A must-see! (id:47564)
RE/MAX Rouge River Realty Ltd.
9 Harrison Court
Whitby, Ontario
Welcome to this beautifully maintained 3-bedroom, 2-bathroom home located in the sought-after Pringle Creek neighbourhood! Step inside to find hardwood flooring and California shutters throughout the main level, creating a warm and inviting atmosphere. The hardwood stairs, hardwood landing halfway up, and second-floor hardwood hallway with black metal spindles add elegance and continuity as you make your way upstairs. The spacious eat-in kitchen features ceramic tile flooring, an updated backsplash and sink, and stainless steel appliances perfect for family meals and entertaining. The bright living room showcases elegant French doors and a charming bay window, while the dining room offers direct walkout access to the deck, ideal for indoor-outdoor living. Upstairs, you'll find three generously sized bedrooms with closet space, offering comfort and privacy for the whole family. The main bathroom includes a luxurious 10-jet soaker tub, perfect for unwinding after a long day. The finished basement boasts a cozy rec room with a stunning floor-to-ceiling stone fireplace, a perfect spot to relax or host guests. Enjoy summer days in the private, fenced backyard, complete with an above-ground swimming pool for hours of fun. The interlock driveway and single-car garage add convenience and curb appeal. Both bathrooms have been tastefully updated, adding a modern touch throughout. Located in a vibrant, family-friendly community, this home is close to top-rated schools, parks, shopping, and all essential amenities. Don't miss this opportunity to live in one of Whitbys most desirable areas! ** This is a linked property.** (id:47564)
RE/MAX Rouge River Realty Ltd.
88 Verulam Drive
Kawartha Lakes, Ontario
Welcome to this charming and meticulously maintained home, offering comfort, functionality, and the perfect blend of indoor and outdoor living-all just steps from Eganridge Golf Course and your own private dock. Start with the inviting front porch, leading into a warm and welcoming main floor. The eat-in kitchen, tastefully updated, features a buffet with ample storage, making it both stylish and practical. Adjacent to the kitchen is a formal dining room with high ceilings, laminate flooring, and a large window that fills the space with natural light. The cozy living room is the heart of the home, complete with a propane fireplace and a walk-out to the back deck, ideal for relaxing or entertaining. The primary bedroom boasts a large mirrored closet and easy-care laminate flooring. An updated 4-peice bathroom completes the main level. Enjoy summer evenings in the spacious three-season screened room, offering a prefect retreat with views of the beautifully landscaped yard. The lower level offers even more living space with a walk-out, two additional bedrooms, a laundry area with washer and dryer, and a roomy rec room with a second propane fireplace. Additional features include an attached 1.5-car garage, armour stone landscaping, patio off the screened room, storage shed, and a sprinkler system to keep your lawn lush and green, and use water from the lake instead of the well. Whether you're a golf enthusiast, love to entertain, or enjoy peaceful waterfront living, this home offers it all in a serene and picturesque setting. (id:47564)
RE/MAX All-Stars Realty Inc.






