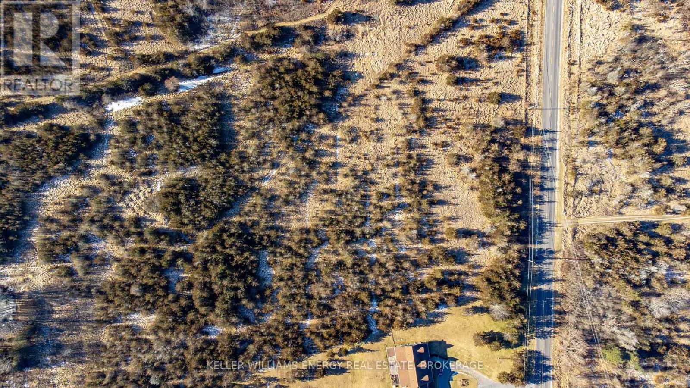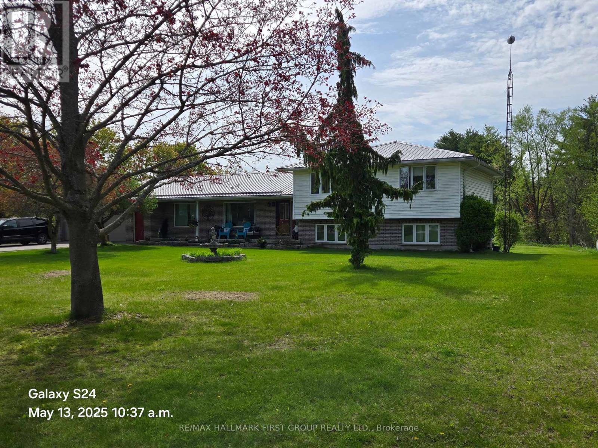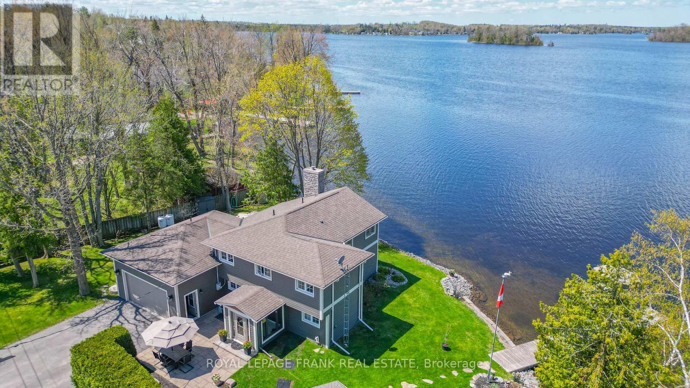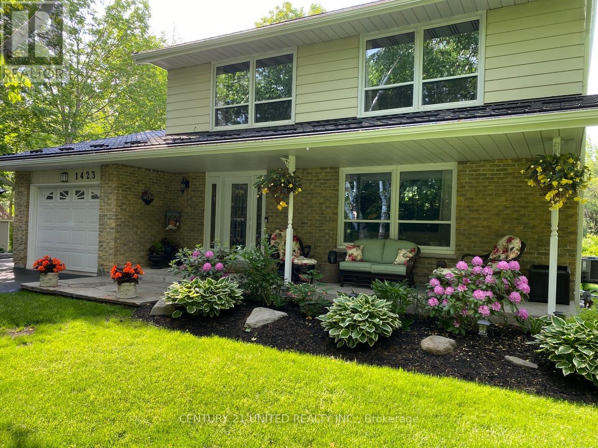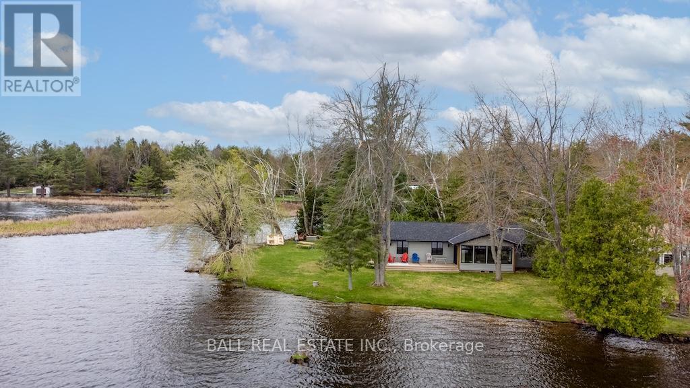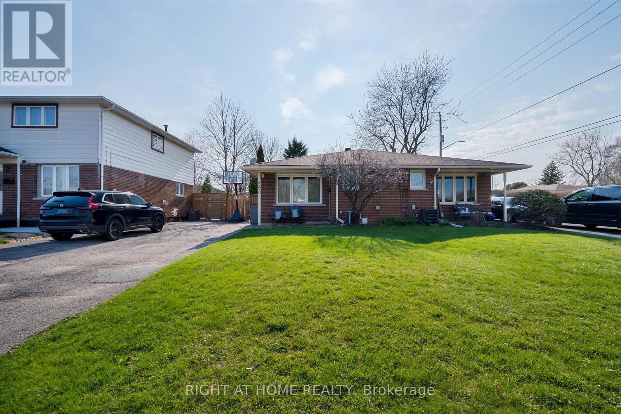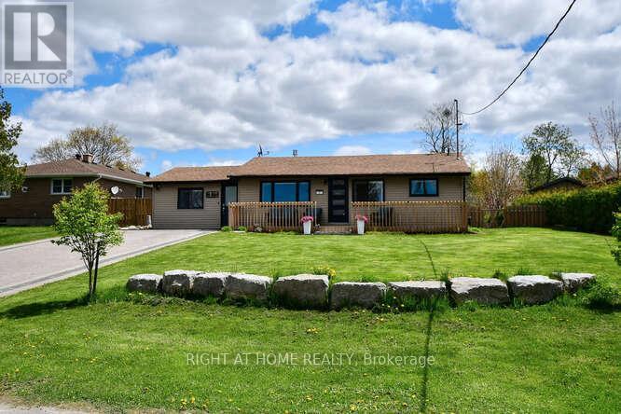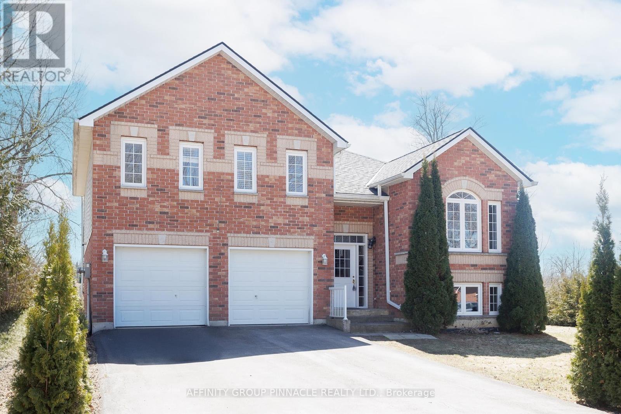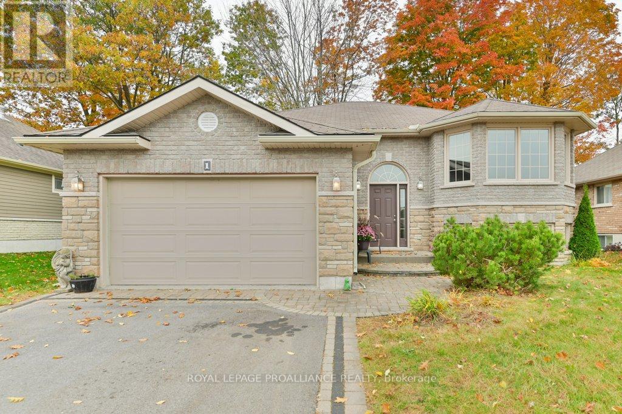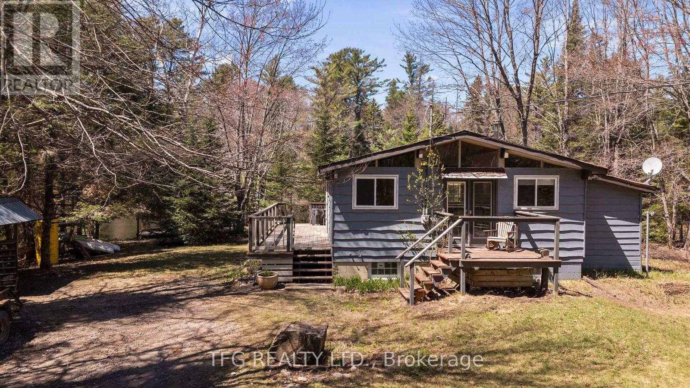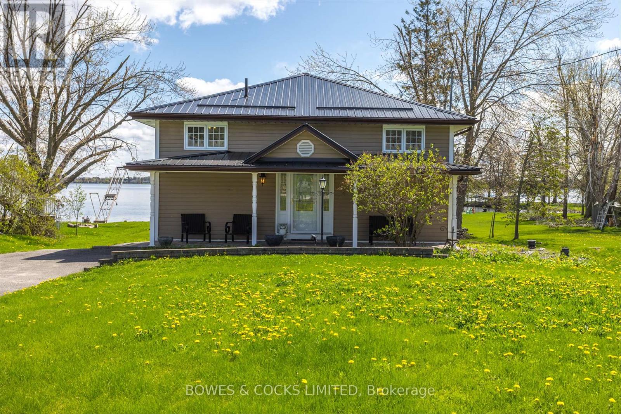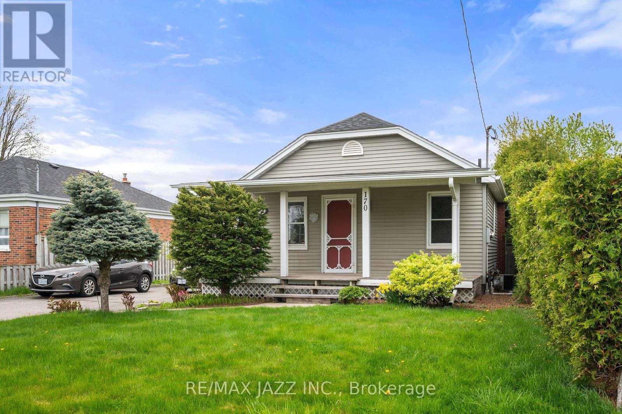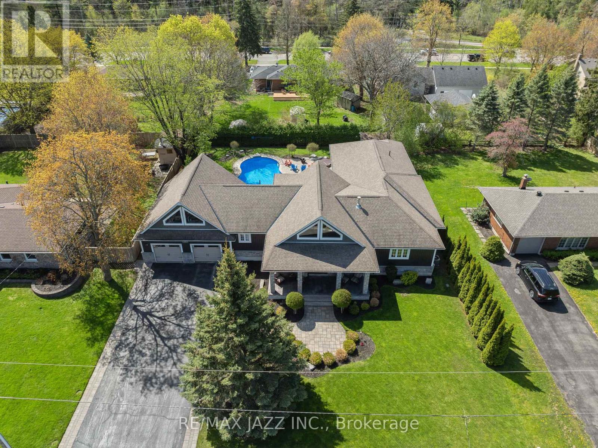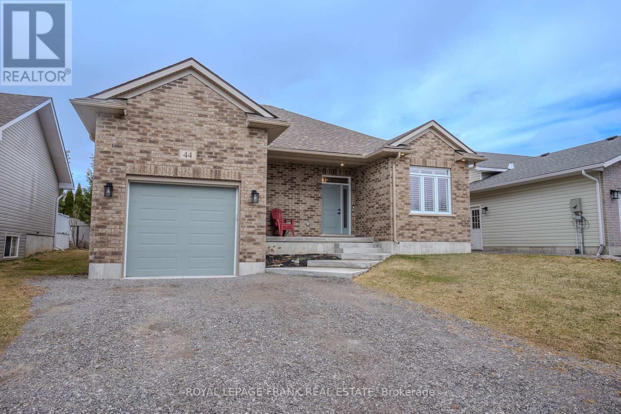 Karla Knows Quinte!
Karla Knows Quinte!0 County Road 7
Prince Edward County, Ontario
Escape to Paradise: Discover the idyllic life in Prince Edward County with this stunning 50 acre parcel of land. This versatile property offers endless possibilities, from creating your own private oasis to developing a unique agricultural venture. Property Highlights: 1) Expansive Acreage: Over 50 acres of picturesque land. 2) Versatile Zoning: Allows for a wide range of possibilities, including residential, agricultural, and potentially recreational uses. 3) Tranquil Setting: Enjoy the peace and serenity of rural living while still being within easy reach of local amenities. 4) Abundant Wildlife: Observe the diverse local wildlife, including deer, birds, and more. 5) Prime Location: Situated in a one of the most picturesque spots in Prince Edward County, renowned for its wineries, culinary scene, and charming towns. 6) Imagine: Building your dream home surrounded by nature. Creating a private recreational retreat with gardens, trails and more! Don't miss this rare opportunity to own a piece of paradise and you too Can Call The County Home. Please do not walk property without a confirmed showing and your representative present. (id:47564)
Keller Williams Energy Real Estate
2 - 165 Main Street
Brighton, Ontario
Available after June 28. Discover modern living in this 2-bed, 1-bath unit of a Triplex on Main St, Brighton. Recently renovated, enjoy quartz stone countertops, stainless steel appliances, and ensuite laundry in this bright apartment. A short stroll takes you to groceries, pharmacies, cafes, doctor's offices and more. Embrace the perfect blend of modern comfort and community charm - seize this opportunity to make Brighton your home! Utilities extra. 1-Year Lease. First and Last Month Rent. 1 Parking Space. (id:47564)
Exp Realty
4755 Thertell Road
Clarington, Ontario
**Embrace Country Living With Unmatched Access To Nature** Discover the perfect balance of peaceful country living and outdoor adventure with this spacious family home set on just over 1 acre. Nestled beside the breathtaking **Ganaraska Forest** an 11,000 acre natural wonder-this property is a dream come true for nature lovers and outdoor enthusiasts. **Explore Endless Trails Year-Round** Whether you enjoy walking, jogging, cycling, horseback riding. ATVing, snowmobiling, or cross-county skiing, the Ganaraska Forest offers something for every season. Even your pets will love this expansive outdoor playground! **Minutes from Rice Lake & Brimacombe Ski Hill** Spend your weekends at **Rice Lake**, one of Canada's top fishing destinations, perfect for boating, casting a line, or simply unwinding by the water. In the winter, hit the slopes at **Brimacombe Ski Hill**, just a short drive away, offering fun for skiers and snowboarders of all levels. **A Family-Friendly Location** Set on a **school bus route**, this property offers convenient access to education while still enjoying the serenity of rural life-ideal for growing families. **A Warm & Welcoming Home** Step inside to a bright **open-concept kitchen**, ideal for entertaining, with a **walkout to a private patio** **Generously sized bedrooms** offer comfort & privacy throughout. **Outdoor Extras for Hobbyists & Homesteaders** A **secondary barn**, **chicken coop**, and **garden shed** provide flexible space for hobbies, animals, or extra storage. The home is efficiently heated with an **outdoor wood burner or propane**, and the **durable metal roof** ensures low-maintenance living for years to come. Don't miss your chance to enjoy a lifestyle surrounded by nature, recreation, and rural charm! **Make this countryside retreat your own!** (id:47564)
RE/MAX Hallmark First Group Realty Ltd.
385 Arctic Red Drive
Oshawa, Ontario
A Rare Find Stunning 1084 Sq Ft Condo with Soaring Ceilings & Forest Views, fully upgraded.Welcome to a truly unique and breathtaking condo experience. This beautifully designed 1,084 sq ft suite features 14 ceilings, 8' doors, dramatic floor-to-ceiling windows, and panoramic views of lush green space from every angle. Nestled in a modern, boutique-style building with an urban design in a peaceful rural setting, this unit offers the best of both worlds.The open-concept kitchen is an entertainers dream, featuring quartz countertops, under cabinet lighting, pot drawers, a 10 island with breakfast bar seating, and nearly endless cooking workspace, Automated hunter Douglas Blinds. Enjoy western sunset views from your living and dining rooms, or step out to your private balcony with southern exposure overlooking a serene forest backdrop.The spacious primary suite includes a walk-in closet and a large ensuite bath, creating the perfect retreat.This building is as impressive as the unit itself offering thoughtfully curated amenities like a pet wash station, BBQ area, fitness centre, and an entertaining lounge with a full modern kitchen. Plus, youll enjoy underground parking with an optional personal EV charging hookup.Backing onto green space and siding a golf course, this is a rare opportunity to own luxury, lifestyle, and location in one of the area's most distinctive residences. (id:47564)
RE/MAX Hallmark First Group Realty Ltd.
7 - 494 Metcalf Street N
Tweed, Ontario
THE PRICE IS RIGHT! Can't beat AFFORDABLE living in this 2 Bedroom Bungalow style Condo in the Village of Tweed! Must see this cozy end unit condo with over 700 sqft of living space. Feeling lazy? Enjoy living here with no yard work or upkeep neccessary, completely maintenance free living!! LOW monthly condo fees include all utilities, HEAT, HYDRO, AIR CONDITIONING, WATER, SEWER, BUILDING MAINTENANCE & BUILDING INSURANCE. Easy access one level end unit with covered carport & front entry. Bright and open Living, Dining and Kitchen area. Walkout to private back deck. Spacious kitchen with modern white cabinets and pantry, includes fridge, stove, dishwasher and a stackable washer/dryer. 2 good sized bedrooms with closets & 4 PC Bath. Space for parking two vehicles. Excellent location walking distance to shopping & schools downtown Tweed. Well maintained and sought after property where units rarely come availalble. This is an opportunity you don't want to miss! (id:47564)
RE/MAX Hallmark First Group Realty Ltd.
11 Edgewater Drive
Selwyn, Ontario
Beautiful year round or vacation home on Buckhorn Lake. Sunny open concept design with panoramic views of Buckhorn Lake and it's Islands with Western exposure and beautiful sunsets. An immaculate property with many updates throughout including many windows, recent shingles and siding. The great room offers a huge kitchen with island and it's own sink, granite counter tops, extra high ceilings and wood burning fireplace, built-in dishwasher and abundance of pot lighting and hardwood floors. Large bright primary bedroom with huge windows and spectacular lake views. Lovely 5 pc ensuite bath with walk-in closet and heated floors. Updated main bath with heated floors. Man floor laundry room. Attached 2.5 car garage with extra ceiling height to accommodate a car hoist to store that sports car you have always wanted and a handy entrance direct into the home. Quality outbuildings include a 1.5 car garage on a concrete slab, currently finished as an extremely nice 5 Star guest cabin or Bunkie with a sauna and its own separate hyrdo panel. Also a quality built storage shed 12x16. Ideal for a riding lawnmower, seadoo, skidoo or other tools and toys. Beautiful covered front entrance porch with seating area with a brand new steel entrance door. Outside offers a fantastic large level lot with 236 feet of frontage. The level lot allows for many out door games ie badminton, horse shoes, darts, etc. 2 large patio areas. Excellent large permanent dock. BBQ Propane hook up on patio. Sump pump equipped with battery back up. Generlink connect at the hydro meter. Secondary heat system is heat pump for heating and air conditioning. (id:47564)
Royal LePage Frank Real Estate
1423 Fifth Line
Selwyn, Ontario
This stunning home is nestled on a quiet road on the northern edge of town and embodies country living with all it's natural beauty and peaceful tranquility. This property sits on an expansive lot with lush greenery, manicured lawns and gorgeous perennial gardens, complete with flagstone walkways and armour stone accents. From the elegant entryway you are welcomed into this immaculate classic style family home, featuring gleaming Brazilian hardwood, pot lighting and charming bay windows. Open concept living/dining room with crown molding leads into your light filled kitchen boasting custom cherry cabinets, quartz countertops and high end stainless appliances with a gas stove. Also on the main floor is a beautiful 4 season sunroom with a gas fireplace and large windows overlooking your backyard oasis! The upper level has 3 bedrooms, a 5 piece renovated bathroom, with the primary bedroom offering a walk in closet and lovely ensuite bathroom with a glass shower and sparkling tile. Your lower level comes with a large finished recreation room, laundry room, and a walkup to the amazing serene backyard. Step outside, breathe in that fresh country air and relax on your double deck with a metal Gazebo all bordering your very own pond with a calming water feature! Plenty of parking for 8 or more cars with room for your toys and only 5 minutes to town. This home has to be seen to fully appreciate the love and pride of ownership throughout! An absolute pleasure to show! (id:47564)
Century 21 United Realty Inc.
3 - 15 Bay Street
Quinte West, Ontario
Opportunity to rent a 2 year old 2 bedroom, 1 bathroom in the heart of downtown Trenton, Ontario. This unit is a meticulously designed 900 sq ft apartment offering contemporary living with comfort and style. This 2-bedroom, 1-bath residence boasts modern amenities, creating a spacious and inviting atmosphere. Enjoy the convenience of your own private laundry suite, providing the ultimate blend of practicality and luxury. Enjoying the downtown lifestyle, with local shops, dining and entertainment. Just a step away from Freshco, Centennial Park, the Trent Severnway, and Bay of Quinte. Elevate your living experience n this sleep and sophisticated apartment. Water and sewer are included in the rent. (id:47564)
Royal LePage Proalliance Realty
177 Fire Route 26
Galway-Cavendish And Harvey, Ontario
Escape to the beautifully upgraded four season cottage. Situated on a spacious lot with 225 ft of waterfront, panoramic views and eastern exposure. This open concept retreat offers open concept kitchen/living/dining room featuring stainless steel appliances, wood burning stove. 3 bedrooms, 1-4 pc bath. A lovely sunroom to relax and enjoy the sunrises and lake views. This property is being sold fully furnished turn key. Just move in and enjoy the lifestyle of waterfront living. Enjoy boating through the Trent Severn waterways, swimming, fishing and all watersports. Minutes to the Six-Foot Bay Golf Course, 10 minutes to the hamlet of Buckhorn for all your amenities. This cottage shows to perfection. Lots of space for outdoor activities. (id:47564)
Ball Real Estate Inc.
50.5 Regent Street
Kawartha Lakes, Ontario
Welcome to 50 1/2 Regent St., Lindsay A Century Home in the Heart of the Northward! Step into timeless charm with this beautifully maintained 3-bedroom, 2.5-bath brick century home, nestled in one of Lindsays most sought-after neighbourhoods. From the moment you arrive, you'll be welcomed by a sun-filled three-season front porch the perfect place to relax and enjoy your morning coffee. Inside, the main floor offers a spacious open-concept layout, combining the eat-in kitchen, dining room, and living room into one inviting space. Rich hardwood floors, elegant French glass doors, and a cozy natural gas fireplace create a warm and welcoming atmosphere that instantly feels like home. Upstairs, you'll find three generously sized bedrooms, ideal for family living or working from home. The partially finished basement adds additional living or storage space, giving you flexibility to suit your needs. Love working on projects or need extra space? The 20' x 30' heated shop is a rare find within town limits perfect for hobbyists, mechanics, or extra storage. The fully fenced backyard offers privacy, a bonus garden shed, gazebo w/Hot Tub and room to play or entertain on this deep lot. Located just minutes from schools, parks, shopping, and all amenities, this charming family home blends character, comfort, and convenience. Move-in ready and waiting for you to make it your own. Don't miss your chance to call 50 1/2 Regent Street home! (id:47564)
Revel Realty Inc.
270 Coventry Court
Oshawa, Ontario
SPACIOUS 2 Bedroom + 1.5 Bathroom + 2 Tandem Parking Spots. Ideal for OPG & GM Workers. This upper unit offers a family room, dining room, a functional kitchen and a private laundry room. This property is in close proximity to the Oshawa GO station, HWY 401, Oshawa Costco, local banks, restaurants and much more. Tandem Parking for 2 cars. This is a fresh, move-in-ready space. The backyard is a shared space. The tenant is responsible for 60% water, gas, and electricity. Rogers bill to be assumed at 50%. The landlord can leave one queen-size bed behind, currently located in the smaller room. Lawn and Snow maintenance is the responsibility of the tenant. This immaculate unit has it all. Don't miss out on making it your new home. (id:47564)
Right At Home Realty
318 Forest Harbour Trail
Kawartha Lakes, Ontario
Step in to luxury living with this stunning and fully renovated street level bungalow located in the highly sought-after Victoria Place, Bobcaygeon's premier waterfront retirement community. Picture yourself just a one-minute walk from the community beach and your private dock - this home enjoys an enviable location in the closest row to the water. This meticulously cared-for residence features 2+1 bedrooms, 1+1 renovated bathrooms, and a finished basement complete with a sauna. The sunroom with wrap around windows provides breathtaking views of Pigeon Lake and the Trent Severn Waterway. Pride of ownership is evident at every turn, with recent upgrades including: * New roof shingles (2023) * New windows (2021 & 2024) *Garage door (2018) *Custom-built wooden garden shed.*Elegant oak hardwood floors on the main level. *Tastefully renovated bathrooms. *A stunning white oak kitchen with quartz countertops and an island. *A heat pump and high-efficiency baseboard heaters (2018) *Dual Fuel Benchmark 11500 W starting/$9000 W running Generator with Remote and Transfer Switch. This system will power your home in emergency situations. The front and back yard had a lot of landscaping done with a beautiful garden that your neighbors will be jealous of. Residents also enjoy access to fantastic amenities, including a tennis/pickleball court, inground swimming pool, beaches, a dog beach, and a storage area for your RV or boat. Water is supplied by a community well and is managed by the local municipality. This is one of the few homes built without the need of having a sump pump. Conveniently located 5 minutes south of Bobcaygeon and 20 minutes to the town of Lindsay. The septic system will be pumped by the sellers before closing. If you are sick and tired of constantly walking up and down the stairs...Well, this place is for you! (id:47564)
Royal LePage Frank Real Estate
9 - 255 Glen Miller Road
Quinte West, Ontario
Prime location meets functionality in this versatile 1,000 sq ft retail unit, ideally situated in a high-traffic plaza just off Highway 401. The space features a rear entrance for easy deliveries, ample on-site parking, a two-piece washroom, and a dedicated break room everything your business needs to operate efficiently. Zoned Corridor Commercial (CC), this unit permits a wide variety of commercial uses, including retail, office, clinic, personal service shop, restaurant, and more making it a flexible option for many types of businesses. An excellent opportunity for any business seeking visibility, convenience, and adaptability in a growing area. Tenant responsible for separately metered utilities. TMI included in rent. (id:47564)
RE/MAX Quinte Ltd.
7 Bayview Crescent
Scugog, Ontario
Nestled in a family friendly waterfront community on a quite dead end road, this beautiful 4 bedroom, 2 bathroom home offers the perfect blend of comfort, style and outdoor enjoyment. Step inside to discover a beautifully updated interior, freshly painted throughout, with a cozy gas fireplace anchoring the living room. The updated kitchen and bathrooms provide modern convenience, while the large mudroom offers practicality for everyday living. Outside, the expansive fenced in lot boasts an above ground salt water pool and a charming gazebo, creating an ideal setting for entertaining. Fishing, boating and snowmobiling are just steps away! Recent updates in the last 5 years include new siding, insulation, roof, shingles, poured concrete foundation, duct work, furnace, central air, fence, storage sheds, front porch and raised garden beds, ensuring worry free living for years to come. Just add your finishing touch. Conveniently located close to parks, stores and the marina. This home offers an unparalleled lifestyle of relaxation and recreation. Don't miss your chance to own this property. (id:47564)
Right At Home Realty
36 Ball Avenue E
Brock, Ontario
Welcome to 36 Ball Avenue East! This newly renovated, spacious 3+1 bedroom, 3 bathroom home features an open concept main floor with a brand new kitchen including modern appliances, perfect for all of your entertaining needs. The primary suite has a 4 piece ensuite and walk-in closet for ultimate comfort and space. The fully finished basement offer incredible versatility, featuring a second kitchen, new laundry room, family room, potential additional bedroom space, and a 3 piece bathroom - ideal for extended family or guests. This beautiful home sits on a spacious lot which provides a great space for entertaining or head to the Community Water Access park with a dock, perfect for fishing or swimming. Also take advantage of the direct walking access to Lock 38-Talbot which is a part of the Trent Severn Waterway. Located nearby is the Western Trent Golf Club or Fair Havens Camp & Conference which is within walking distance! Only 10 minutes to Beaverton, 30 minutes to Orillia & 1.5 hrs to the GTA. (id:47564)
Affinity Group Pinnacle Realty Ltd.
1 Pier Drive
Brighton, Ontario
This inviting home offers a perfect blend of comfort and space to accommodate the lifestyle of a busy family or an active retired couple. Featuring 2 spacious bedrooms on the main level, complemented by a 4-piece bath and a generous 5-piece ensuite makes for a wonderful retreat. The heart of the home is the open-concept kitchen, dining, and living area an ideal setting for entertaining guests or enjoying quality family time. This home also offers an eat-in kitchen, pantry closets and main floor laundry facilities. Sliding glass doors from the kitchen lead you to the deck overlooking your backyard and garden shed. The lower level offers 2 additional bedrooms with one of them nicely accented with three large windows. For added convenience, another full bathroom is also located on the same floor. An oversized recreation/family room with a beautiful corner gas fireplace adorned with a solid oak beam mantle warms this gathering space. Perfectly located near downtown Brighton, this home offers convenient access for commuters to the 401 and is just minutes from the natural beauty of Presqu'ile Provincial Park.**EXTRAS** Rough-in for central-vac, rough-in for wet bar in rec room, natural gas BBQ hook-up (id:47564)
Royal LePage Proalliance Realty
449 Balsam Chutes Road
Huntsville, Ontario
This beautifully updated 2-bedroom, 1-bathroom cottage is the perfect escape for small families, retirees, investors, or first-time buyers looking for a peaceful waterfront getaway with modern touches. Tucked away on the serene banks of the Muskoka River, this gem features a level, beautifully landscaped lot with effortless access to the dock ideal for swimming, boating, or casting a line. Located on a quiet, year-round private road between Bracebridge and Huntsville, this property offers the perfect blend of seclusion and convenience. Step inside to discover soaring vaulted ceilings, sun-filled windows, and an open-concept layout that feels both spacious and inviting. The warm and cozy family room complete with a WETT-certified wood stove flows seamlessly into a large outdoor deck and a classic Muskoka Room, perfect for enjoying cottage life rain or shine. A second waterfront deck offers even more space to unwind and soak in the views.Paddle right from your backyard and explore the picturesque Muskoka River an absolute dream for kayakers and nature lovers. With year-round road maintenance, garbage and recycling pickup, and just 15 minutes to both Huntsville and Bracebridge, this cottage is ready to be your new home away from home. All this, just under 2 hours from the GTA. Recent upgrades include new flooring, updated electrical, a sump pump system, a river water pump with filtration, and a heated water line giving you peace of mind for year-round enjoyment. Extra storage is provided with a dedicated utility shed and wood shed. Don't miss this rare opportunity to own a slice of Muskoka paradise! All chattels and fixtures are being sold in as is, where is condition with no representations or warranties by the Seller. Balsam Chutes private road fee is $600+HST per year. Visit www.balsamchutes.com for more information on the road. Please note that Stephenson Rd 1 E between Arrow Ridge Rd & River Valley Dr is not municipally maintained/plowed in the winter. (id:47564)
Tfg Realty Ltd.
2197 Maple Grove Road
Clarington, Ontario
Maple Grove United Church is being offered for sale for the first time in its glorious 150 + year history. Set on a beautifully treed .74-acre parcel of land just minutes from downtown Bowmanville, this is a substantial and versatile 5000 sq foot church property (above grade) which can accommodate the needs of many congregations. On the main level you will find a 120-seat sanctuary plus a large open gathering hall with accessible washrooms and an oversized kitchen. On the lower level you will find a usable finished basement which can be used for a variety of additional uses. Outside there is ample parking for 30-35 vehicles with potential for more parking on an open grassed area to the north which is also part of the property. Residential Hamlet zoning allows for continued use as a Place of Worship or for a residential conversion. 2197 Maple Grove Road is a special property with deep local roots waiting for its next chapter to begin. (id:47564)
Royal LePage Frank Real Estate
240 Lakeshore Drive
Kawartha Lakes, Ontario
Welcome to your year-round retreat on beautiful Pigeon Lake! This charming 4-season, 2-bedroom, 2.5-bathroom waterfront home is perfectly situated on a flat, level lot with 75 feet of crystal-clear shoreline, in a very desirable neighborhood on a year-round municipal road. Step into the warm and welcoming open-concept living and dining room combo, centered around a cozy fireplace, and walk out to the spacious deck overlooking the lake ideal for entertaining or simply soaking in the views. The main-level primary bedroom features a luxurious 5-piece ensuite, while the second large bedroom is located downstairs, offering privacy and space for guests or family. The lower level also boasts a bright and spacious family room with in-floor heating, a relaxing sauna, and a walk-out to the lower lakeside patio perfect for BBQs and outdoor gatherings. Additional highlights include: Steel roof for durability, crank-up dock for easy seasonal use and a detached 1-bedroom bunkie/boat house which is ideal for guests and added storage. Located on scenic Pigeon Lake, part of the Trent-Severn Waterway. Whether you're seeking weekend serenity or a full-time lakeside lifestyle, this property offers unmatched comfort, functionality, and location. Don't miss your chance to own this piece of paradise on Pigeon Lake! (id:47564)
Bowes & Cocks Limited
170 Stevenson Road N
Oshawa, Ontario
Cozy & Beautifully Maintained. Welcome Home First Time Buyers, Downsizers Or Investors! Beautifully Kept, Fantastic Location & Perfect For First-Time Buyers Looking To Get Into The Market! With its convenient location and recreational opportunities, this lovely 1 + 1 Bedroom, 1 Bath Bungalow Is Steps From Parks, Close to The Oshawa Centre, Hospital, Schools, Transit, Shopping, & Minutes To the 401.Situated On A Generous Fully Fenced Backyard Boasting a Premium 50 X 180 Ft Lot. Double Wide Driveway Providing Plenty Of Parking ! Separate Side Entrance To Part Finished Lower Level. Offering So Much Potential! Roof: 2023 (id:47564)
RE/MAX Jazz Inc.
325 Maine Street
Oshawa, Ontario
Welcome to this meticulously crafted 5300+ sq. ft. bungalow with 2963 sq ft on the main floor and 2,400 finished sq ft in the lower level. Built in 2016, comfort, and function come together in perfect harmony. With six spacious bedrooms, four luxurious bathrooms, and a stunning backyard retreat, this home offers lifestyle few can match. The moment you step inside, you're welcomed by soaring 20-foot ceilings in the great room that create an open, airy ambiance. The rest of the main floor boasts 9-foot ceilings and hardwood floors, 4-foot wide hallways adorned with wainscoting add a touch of classic sophistication. The heart of the home is a chef's dream kitchen featuring solid wood cabinetry, soft-close doors, and sleek solid-surface countertops - perfect for everyday meals or entertaining on a grand scale. The primary suite is a retreat with his-and-her walk-in closets, a spa-like ensuite with granite shower, standalone tub, heated floors, and a soundproof in-suite laundry room for ultimate convenience and privacy. Three additional bedrooms on the main level provide flexible space for family or guests, two offering large closets with built-ins. Downstairs, the fully finished basement offers two more generous bedrooms, a full bathroom, a home gym and a family room ideal for music, movies, or game nights. The heated triple car garage features porcelain tile floors and a drive-thru bay. Above the garage, a spacious bonus room offers the ideal work-from-home setup or studio. Step outside and experience your private backyard oasis. Dive into the heated saltwater lagoon pool with an 8-foot deep end, or unwind under the entertainer's dream patio with western red cedar tongue-and-groove ceilings, built-in sound system, natural gas grill, ceiling fan, and TV. Professionally landscaped yard with irrigation systems front and back. This home is the perfect blend of luxury and functionality - designed for families, professionals, and entertainers alike. (id:47564)
RE/MAX Jazz Inc.
7 Higham Place
Clarington, Ontario
Executive Rental In North Bowmanville - Sought-After Neighborhood. This Entire Home (No Basement Apartment!) Offers Over 2,500 Sq. Ft. Of Beautifully Designed Living Space Above Grade, Perfect For Professionals Or Families Seeking Comfort, Space, And Style. Step Into A Bright And Spacious Main Floor Featuring Hardwood Floors, A Formal Dining Room, And A Large Open-Concept Living Room And Kitchen - Ideal For Entertaining. The Kitchen Features Custom Cabinetry, A Large Custom Island With Quartz Counters, And Premium Stainless Steel Appliances, All Included In The Rental. Walk Out To Your Own Professionally Landscaped Backyard Complete With A Patio And Gazebo Also Included. Upstairs, You'll Find 4 Generously Sized Bedrooms, Including A Luxurious Primary Suite With A Walk-In Closet And Ensuite Featuring Dual Sinks, Separate Tub And A Custom Glass Shower. A Second Bedroom Includes Its Own Private Ensuite, While The Remaining Two Bedrooms Share A Third Full Bathroom. An Additional Bonus Office Nook Makes Working From Home Both Easy And Efficient. Other Features Include A Double-Car Garage, Unfinished Basement For Storage, And Quick Access To Highway 407 - Perfect For Commuters. Located Just A Short Walk To The Brand-New Northglen Orchard Public School (Opening Fall 2025) And The Upcoming Catholic Elementary School, This Home Is Nestled In A Safe, Family-Friendly Community Built By Renowned Jeffery Homes. This Rare, Full-Home Executive Rental Offers Luxury, Space, And Convenience Without The Compromise Of A Shared Basement Unit. (id:47564)
The Nook Realty Inc.
44 Birch Crescent
Kawartha Lakes, Ontario
Brand New All-Brick Bungalow in the Heart of Bobcaygeon! Welcome to this 2-bedroom, 2-bathroom all-brick bungalow offering 1,339 sq ft of thoughtfully designed living space. Nestled in the charming community of Bobcaygeon, this home blends modern comfort with timeless craftsmanship. Step inside to discover a bright and spacious open-concept main floor featuring soaring 9-ftceilings, engineered Canadian 3/4" hardwood flooring, and elegant porcelain tile throughout. The kitchen boasts granite countertops, quality cabinetry, all stainless steel appliances with a seamless flow into the living and dining areas. Retreat to the generous primary suite with a 3 piece ensuite, while a second full bathroom serves guests or family. The full, unfinished lower level offers endless potential, already roughed-in for a third bathroom ideal for future expansion or a custom rec room. Built with durability in mind, this home features 2x6 exterior walls, a fully insulated and drywalled garage, central air conditioning, a high-efficiency propane forced air furnace, and central vacuum system. Don't miss your chance to own a quality-built home just minutes to the town of Bobcaygeon with all amenities. Hop on your ATV &/or snowmobile and ride right to the trails. Public boat launch with access to Trent Severn Waterway, where you can boat through 5 lakes lock free, and so much more that the Kawartha's have to offer! Book your private showing today! (id:47564)
Royal LePage Frank Real Estate
90 Mclaughlin Road
Kawartha Lakes, Ontario
A Legacy of Success. Acquired by the current owner from the initial plan of subdivision in 1991, this site stands as a beacon of commercial success and a proven income-producing asset. With GE-S1 Zoning, dual frontage, dual entrances, a drive-through & full urban services, it offers a versatile location for various uses. This 0.89-acre triangular parcel features 209 feet on McLaughlin Rd. and 370 feet on Moose Rd. The property includes a well-built and tastefully landscaped brick veneer free-standing building with 6,000 square feet on the main floor, supplemented by a spacious mezzanine that includes a lunchroom. Enjoy a big bright beautiful showroom, multiple offices, 4 bathrooms, and warehouse space with a 16-foot+ ceiling height, 3 loading doors, 2 furnaces (2025/2021), shingles and eavestrough (2022), and 17 parking spaces. It's a perfect investment or end-user building, just 5 minutes from 2 malls, Main St., & leading national brands. Only 90 minutes outside of Toronto, the growing City of Kawartha Lakes offers a fantastic lifestyle filled with four-season outdoor activities, lakeside living, unique business, and employment opportunities. (id:47564)
Royal LePage Frank Real Estate


