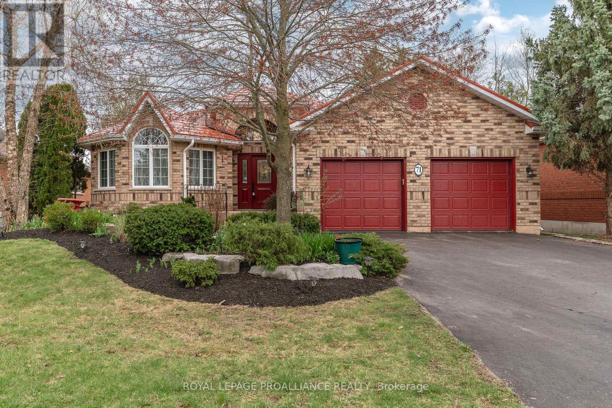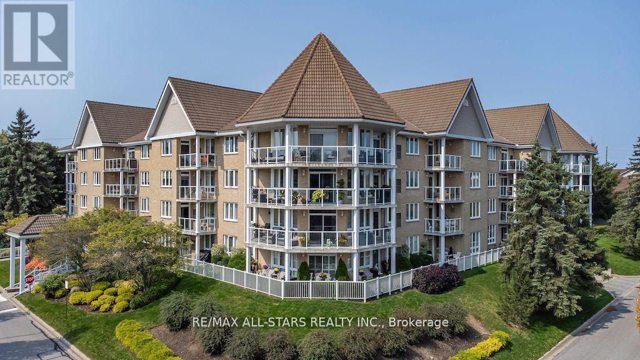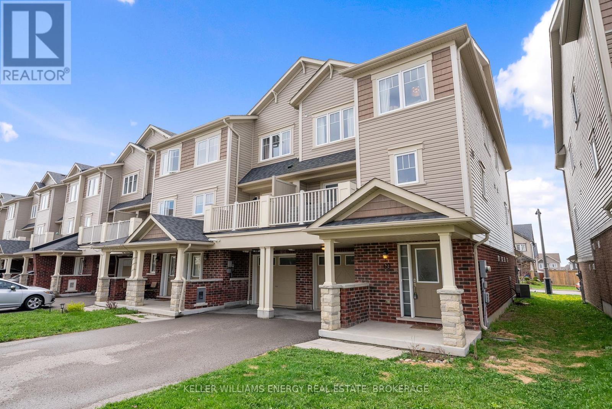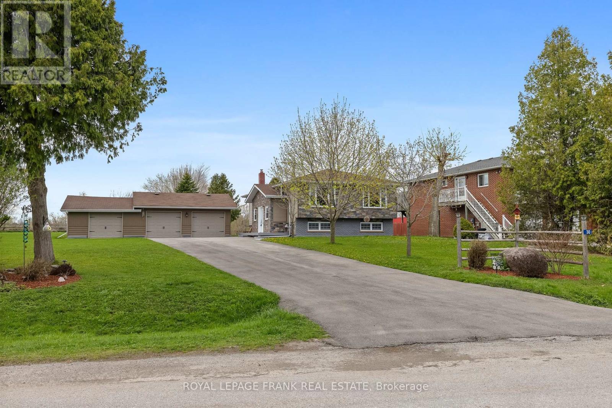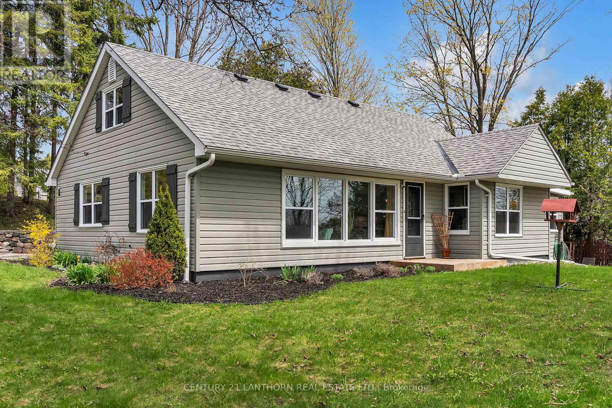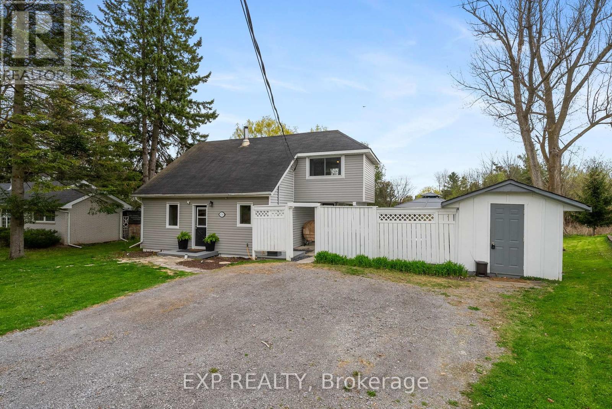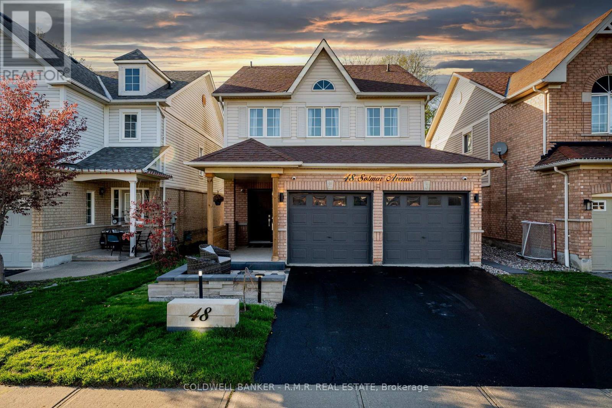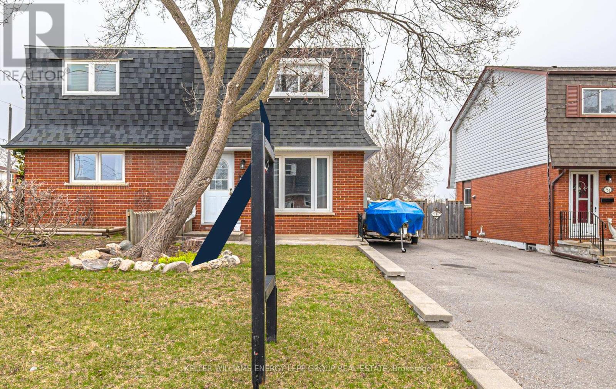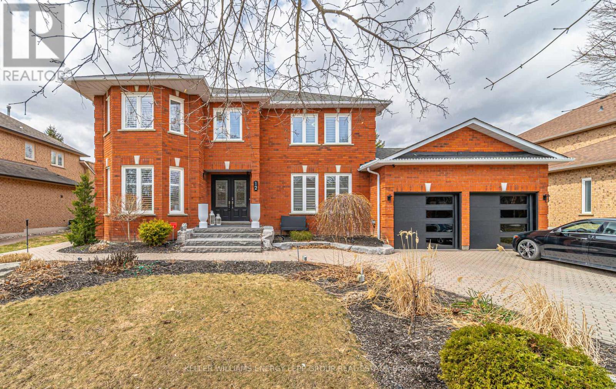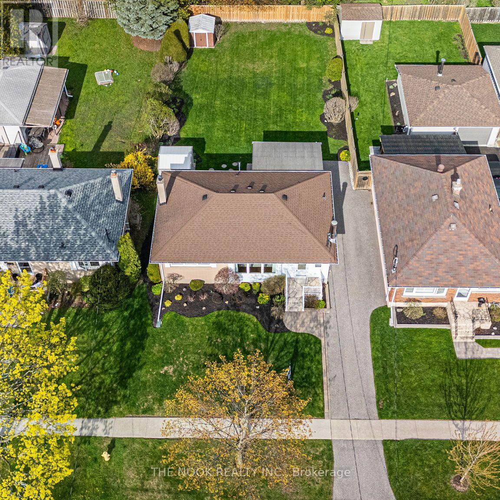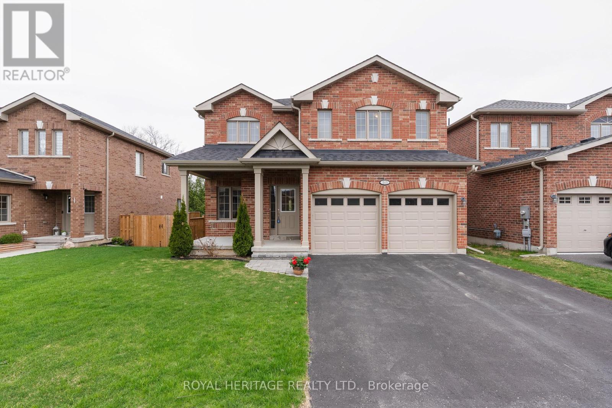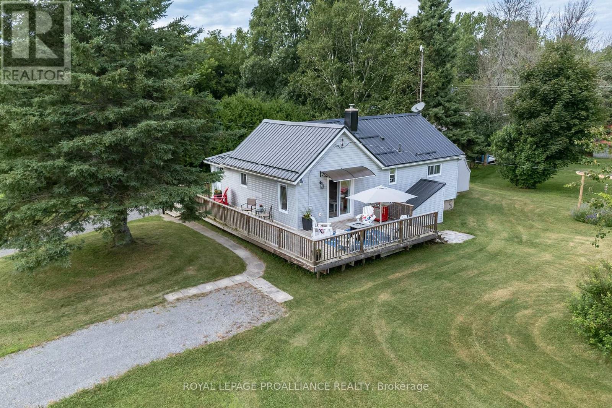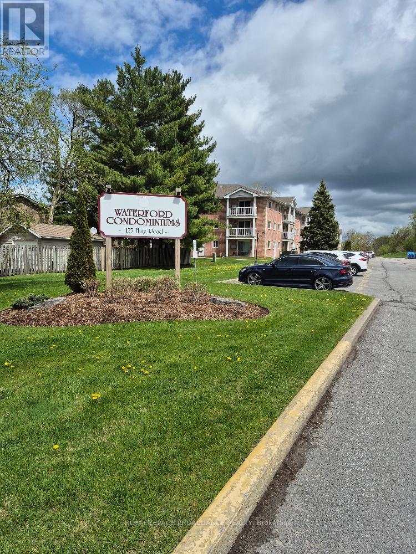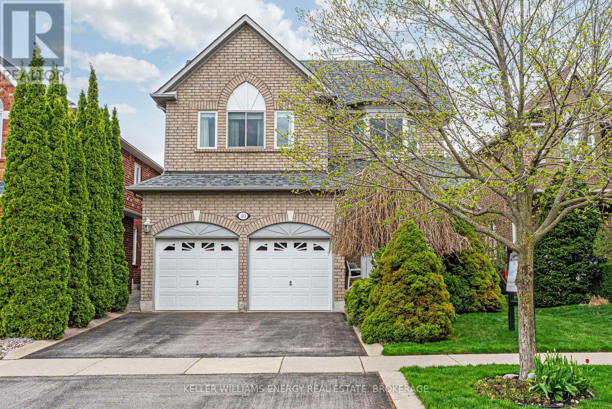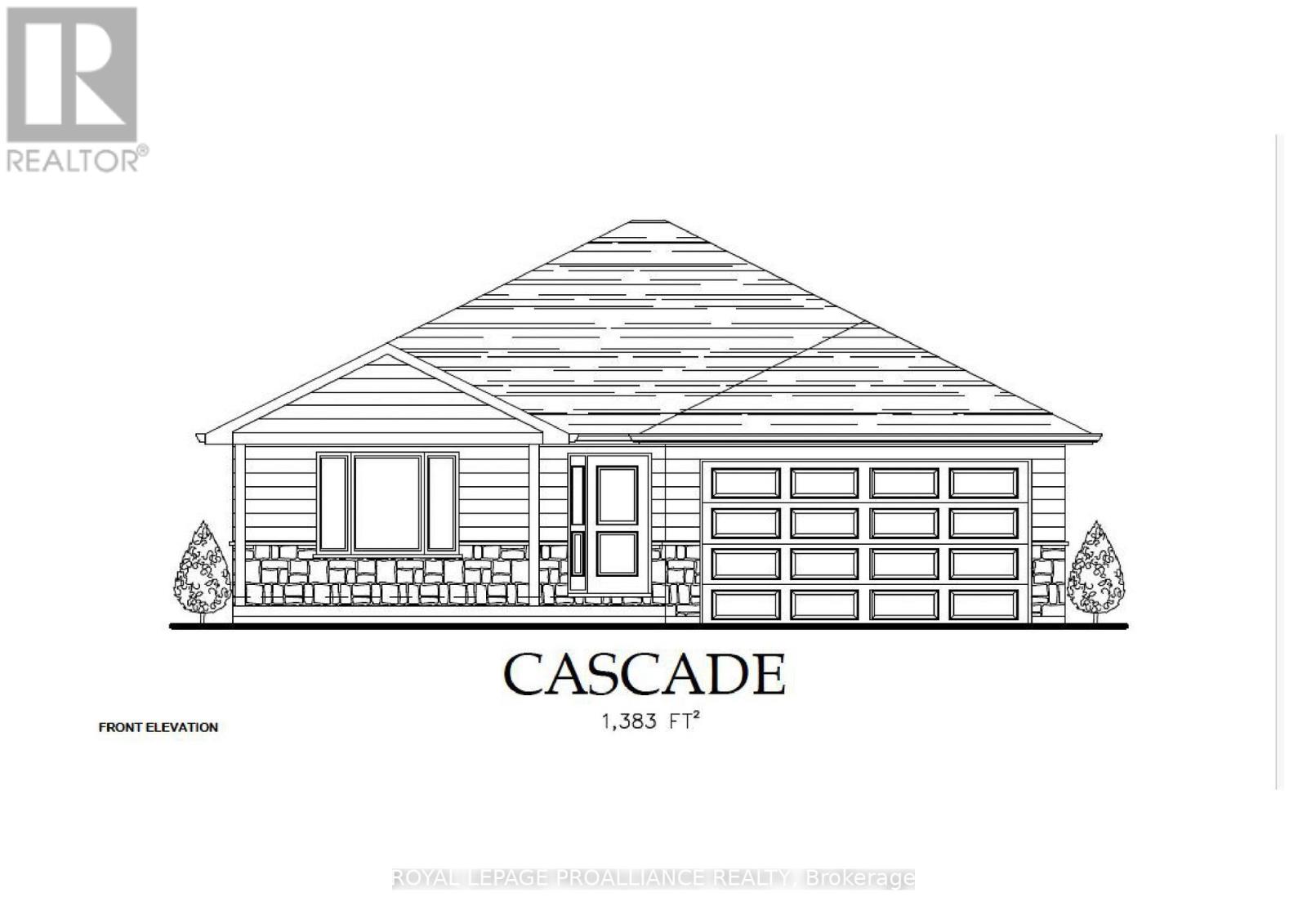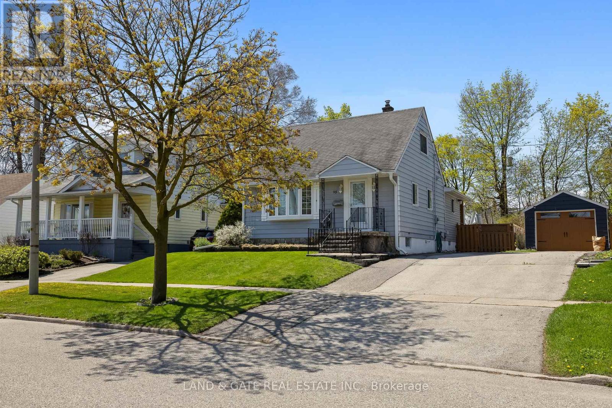 Karla Knows Quinte!
Karla Knows Quinte!43 Athabaska Drive
Belleville, Ontario
Welcome to 43 Athabaska Drive, a beautiful two bedroom, two bathroom bungalow townhome designed for low maintenance living. Walk in to a spacious foyer with large coat closet, past the bedrooms and bathroom you will find the open kitchen complete with quartz countertops and stainless steel appliances. Just off the kitchen is the oversized living/ dining room overlooking the private fenced courtyard area, perfect for gathering with friends or enjoying a morning coffee. The courtyard is accessed through the breezeway connecting the main home with the attached two car garage, also included in the breezeway is the convenient main floor laundry and open stairs to the full unfinished basement complete with large windows and bathroom rough in. (id:47564)
Royal LePage Proalliance Realty
71 Oak Ridge Boulevard
Belleville, Ontario
This spacious all-brick bungalow is the perfect blend of comfort and convenience, nestled in a great neighbourhood close to schools, transit, parks, and shopping. With 3+2 bedrooms and 4 bathrooms, there's plenty of space for the whole family. The main floor features hardwood floors, soaring ceilings that make the home feel even more expansive, and an open-concept layout filled with natural light from large windows. The updated kitchen features a centre island with a breakfast bar, wood cabinetry and tons of storage plus a walkout to a large deck. Enjoy the cozy ambience of the gas fireplace in the main floor living room. The main floor also boasts the primary suite which includes a walk-in closet and private ensuite. Downstairs, the fully finished walk-out basement includes a large rec room, also with a gas fireplace, two additional bedrooms, each with their own ensuite, a possibility for a second kitchen, and a walk out to the landscaped, ravine lot with no rear neighbours for privacy and a peaceful outdoor retreat. Metal roof with lifetime warranty. A must see! (id:47564)
Royal LePage Proalliance Realty
305 - 51 Rivermill Boulevard
Kawartha Lakes, Ontario
Spotless, spacious, & bright is this 3 bedroom, 2.5 bath unit in the lovely Rivermill condominium complex! This premium 1685 square foot unit offers hardwood and ceramic flooring throughout, a large living/dining area with gas fireplace, crown molding, & patio doors leading to the balcony w/gas BBQ hookup. The bright white kitchen offers ample cupboard and counter space, stainless steel appliances, and a reverse osmosis system. All 3 bedrooms are a nice size, and the spacious primary includes a walk-in closet, and ensuite washroom with a bathtub as well as a step-in shower. The gas furnace with humidifier & air conditioner were replaced in 2020, and there is in-suite laundry, and an additional room for storage. Included with this unit is an underground parking space and a secure storage locker. The condo fees include all utilities (heat/hydro/water), as well as use of all common areas such as the heated indoor pool, sauna, exercise room, party room, games/billiard room, and the lovely rooftop patio above the gorgeous clubhouse, overlooking Scugog River. Docking space is available, as well as a flexible closing, and this building is pet friendly (with some restrictions). Everything you could want in a low-maintenance lifestyle can be found here! (id:47564)
RE/MAX All-Stars Realty Inc.
1705 Brock Concession 7
Brock, Ontario
Serene and peaceful location backing to farmland, 3 bedroom , 2 storey, board and batten farmhouse ; updated/refreshed kitchen with apron sink, large walk-in pantry and centre island-open to dining area with wood stove; bright, airy living room with multiple windows; updated wide vinyl plank like flooring through main and second floor of house(except washroom); bedrooms complete with good sized windows and closets; family-sized bath with double sinks & separate tub and shower; basement has freshly painted walls and concrete floor; laundry area with access to back yard. 36' x 40' metal clad workshop on concrete pad for all your toys and hobbies! (id:47564)
RE/MAX All-Stars Realty Inc.
1053 Copperfield Drive
Oshawa, Ontario
Welcome home to a stunning all-brick Marshal home in North Oshawa. Premium corner lot approx 3100 SQ feet PLUS the finished basement, boasting executive features like 3 second-level full baths and his and hers walk-in closets in the spacious principal bedroom. Entertain in the massive Kitchen with a full butler's pantry, breakfast bar, granite counters, and a central vac you can sweep right into! Vacation in your own backyard oasis with the inground pool and putting green. Or just relax in the professionally finished basement theatre room, full wet bar, and 5th bedroom. Abundant natural light from the extra windows! Just steps to the dog park and transit, easy 401 and 407 access. (id:47564)
Royal LePage Frank Real Estate
124 Agnes Street
Oshawa, Ontario
**Main And Second Floor Legal Two-Unit House** Attention Investors And First-Time Home Buyers - Don't Miss This Rare Opportunity! This Turn-Key, Renovated All Brick Home With Detached Garage And Parking For Three Is A Fantastic Investment, Offering Two Rental Units Above Grade In One Property (Main & Second Floor Apartments). Live In One And Rent The Other, Or Rent Both - The Choice Is Yours! Recently Renovated And Conveniently Located Close To Amenities, Public Transit, And Schools, Including O'Neill Collegiate And Vocational Institute And Dr. S.J. Phillips Public School. Recent Upgrades Include: Both Kitchens With Soft-Close Cabinets And Pot Drawers (2022), Broadloom (2025), Vinyl Floors (2022), 4-Piece Bath (2022), Decora Switches And Plugs (2022), Front Porch (2023), Furnace (2022), And Owned Hot Water Tank (2020). Please Include: 2 Fridges, 2 Stoves, Washer & Dryer. ***View Video For Virtual Tour*** (id:47564)
Century 21 Infinity Realty Inc.
3177 Harwood Road
Hamilton Township, Ontario
Immaculate 3-Bedroom Bungalow on a quite 1-Acre lot just north of Cobourg. Discover the tranquility of country living, just minutes from the convenience of town. This meticulously maintained, one-owner bungalow is nestled on a spectacular 1-acre lot, offering a perfect blend of peaceful seclusion and easy access to Cobourg and the 401. This gem of a home features 3 bedrooms, 1 currently used as a Family room and 3 bathrooms, including a primary bedroom with an ensuite. The main floor laundry including a 2 pcs bath, conveniently located off the kitchen, adds to the ease of living. Perfect for downsizers or those starting a family, the home offers a finished family room in the basement, a rough-in for a future bathroom, and ample space to add additional bedrooms. Outside the property offers low maintenance perennial flower beds and mature trees surrounding the expansive yard, creating a private and serene setting. The detached 24x 30 garage is ideal for hobbies or storage, while the maintenance-free composite deck and interlock patio off the kitchen provide perfect spaces for outdoor relaxation and entertaining. Parking is a breeze with both an attached 2-car garage and a circular driveway. Located just 10 minutes from Cobourg and the 401, this property offers an easy commute and access to city amenities while still providing a peaceful, country lifestyle. This property has it all a prime location, move-in-ready condition, a beautiful lot, and low-maintenance outdoor amenities. Don't miss this opportunity to experience the best of both worlds. (id:47564)
Royal LePage Proalliance Realty
0 Part Lt 18-20 Con 13 Road
Tudor And Cashel, Ontario
Unlimited Privacy on the South side of Jordan Lake. Private driveway in with a cleared lot to build your dream home or cottage. Shoreline is too difficult to measure for accuracy but according to GeoWarehouse the frontage is 1.41 miles. (id:47564)
Ball Real Estate Inc.
1554 Shannon Road
Tyendinaga, Ontario
Join us for an O P E N H O U S E: Saturday May 17th, 10am - 11am & view more than 2,000 square feet of finished living space on 10 mature acres @ 1554 Shannon Road. The deep covered front porch invites you into the energy efficient open plan. Trending timeless wooden toned cabinetry provides an abundance of kitchen storage with additional prep space on the detached entertaining island with breakfast bar overlooking the spacious dining & bright living room. This main floor offers laundry & two spacious bedrooms, each with a walk-in closet. The primary positioned to the rear grants a dedicated full ensuite & the second bedroom with a full ensuite walkthrough. Fully finished basement with walk-out is complete with a recreation room, third bedroom & large flex space, ideal for a gym, play room, office or 4th bedroom if desired. 3 piece bath here with glass sliding doors in the step in shower + convenient storage in the large utility room. The spacious separate entry here would accommodate a functional mudroom. Prefer the outdoors? Welcome to your backyard oasis. Lounge on the upper covered deck or retreat to the lower interlocking patio. Bonus, the sauna is included! Landscaped with extensive natural stone retaining walls & low maintenance perennial gardens with your very own established forest beyond. The perfect blend of function & style combined with the natures natural beauty & privacy only rural living can offer. 1554 Shannon Road, now available for your viewing. (id:47564)
Royal LePage Proalliance Realty
69 Tabaret Crescent
Oshawa, Ontario
FREEHOLD END-UNIT TOWNHOME IN WINDFIELDS! Don't miss this incredible opportunity to own a stylish, move-in-ready home in North Oshawas desirable Windfields community! This bright and spacious 2-bedroom, 2 bathroom end-unit offers exceptional value with a modern open-concept layout and hardwood floors throughout. The upgraded kitchen is complete with granite countertops, sleek cabinetry, and a sunken sink. The home also boasts quartz countertops in the bathrooms, stylish light fixtures, metal railings, frosted closet doors and smooth ceilings. Walk out to a private balcony and enjoy direct garage access from the ground level. Located just minutes from Costco, Ontario Tech, Durham College, parks, schools, public transit, and Highway 407. (id:47564)
Keller Williams Energy Real Estate
54 Zion Line
Cavan Monaghan, Ontario
If you are looking for privacy.. Welcome to 54 Zion Line. As you enter thru the gates to the 50 acres you will wind your way up to a beautiful all brick raised bungalow. Gorgeous, open concept, open beam construction, exposed brick, floor to ceiling stone fireplace in the living room, newer kitchen, mostly newer vinyl laminate thru out, freshly painted, 3 bedrooms, 2 unique bathrooms, 2 entrances, one with mudroom, all vinyl clad out buildings. Double car garage with 10.5 ft ceiling for the mechanic. Find your way outside and up the outer staircase to a spacious finished 25x25 loft with 3pc bath. Perfect for man cave, games room, movie night, overnight guests or potential in-law. Once outside you will enjoy the large deck overlooking all this privacy while barbecuing and entertaining and for the hot days of summer you can enjoy a swim in the above ground pool. Just imagine yourself sitting around the fire looking up at the stars enjoying the serenity that comes with owning this beautiful home on 50 acres. Lots of trees and trails. Propane heating in loft. Combination of wood, water and ductless heating and cooling in home. Just 15 minutes Peterborough, 30 minutes to Oshawa. 200 amp service to garage, 100 amp at house, 100 amp at the well. Of the 3 owned hot water tanks, 2 are brand new. Close to 115, great for commuters, Ganaraska Trails. This property comes with comfort, space and nature.The home is a must see. Book your appt today (id:47564)
Keller Williams Energy Real Estate
30 Druan Drive
Kawartha Lakes, Ontario
Welcome to your dream retreat just 10 minutes from Port Perry! This meticulously maintained 3+1 bedroom, 3 full bathroom home sits on a beautifully landscaped 0.88-acre double lot on a quiet street with views of Lake Scugog right across the road. Enjoy the serenity of having no rear neighbours and the convenience of a nearby boat launch and marina less than 5 minutes away. Inside, the bright and spacious layout features a kitchen with quartz countertops, a gas fireplace on each level, and a primary suite with a 3-piece ensuite. The finished basement with its own separate entrance offers great in-law or income potential, boasting large above-grade windows and its own gas fireplace. Outside, a long driveway accommodates up to 14 vehicles and leads to a detached 3-car garage complete with hydro and a wood stove perfect for hobbyists or extra storage. Entertain or relax on the composite deck and patio with a gas BBQ hookup, surrounded by nearly an acre of private, peaceful property. Additional features include 200-amp service, a long list of recent upgrades, and a quiet lifestyle just moments from the water. Simply move in and enjoy. This one checks all the boxes, don't miss it! (id:47564)
Royal LePage Frank Real Estate
201 Northern Avenue
Trent Lakes, Ontario
Welcome to your maintenance-free dream home a custom ICF built 2020/2021 bungalow offering 1,848 sqft per floor of refined living space and an incredible outdoor lifestyle. Set on a beautifully 5.5 acre landscaped property with a spring-fed pond complete with a waterfall, beach area, and patio this is the ultimate staycation home. Step through the front door into a spacious foyer with a 2-piece powder room, laundry and bright home office. The heart of the home is the open-concept kitchen, living, and dining area, featuring quartz countertops, high-end cabinetry, and top-tier appliances. Walk out from the dining room to a cozy 13' x 13' screened-in room, ideal for relaxing summer evenings. The living room, anchored by a propane fireplace, flows into the primary suite a true retreat with serene pond views, a walk-in closet, and a luxurious 5-piece ensuite with a custom oversized shower. The fully finished walkout basement offers even more space to unwind, with a large rec room and built-in wet bar, 2 additional bedrooms, a 4pc bath, home gym, and utility/storage room. Walk out to the patio and enjoy breathtaking views of the pond and expansive backyard. This home was built for ease and comfort, featuring full ICF construction, a metal roof, on demand hot water tank and in-floor heating in the spacious 30' x 30' attached garage. 200 amp, wired for welder & air compressor, spa package. Enjoy covered porches front and back, a wrap-around driveway, RV or boat parking lot space and low-maintenance landscaping with ample green space for kids, pets, or hosting friends. Located on a municipally maintained paved road with school bus service, public boat launch down the street giving full access to the Trent Severn Waterway, community centre all walking distance. 15 minutes from Bobcaygeon and Buckhorn! (id:47564)
Ball Real Estate Inc.
61 Kawartha Avenue
Oshawa, Ontario
This charming bungalow presents a fantastic opportunity to enter the market! Located on a quiet and friendly street in the Lakeview community of Oshawa. Backing on to spacious Southmead Park with access to the Oshawa Lake and scenic trails, great for biking, walking dogs and hikes. This beautifully maintained home is perfect for First Time Buyers, Downsizers and Investors. From the moment you step inside you'll be greeted by the lovely arches in the entryway leading into a bright and spacious living room and hardwood flooring. The separate cozy dining room is great for family gatherings, and features hardwood flooring as do the two bedrooms on the main floor. Both the kitchen and bathroom have been renovated (2023) complete with luxury vinyl flooring. A separate entrance leads to the finished basement where you'll find a large rec room with built-in bar, laundry room, workshop, and an additional bedroom. Luxury vinyl flooring throughout. There is also potential to add a second bathroom in the basement. Outside, enjoy your morning coffee or an evening beverage on the covered backyard deck overlooking the lovely large yard with views of the park. You'll not only be in walking distance to transit, parks and the local public school but also Lakeview Park where you'll be able to walk down to watch the Canada Day celebrations and fireworks display each year. Easy access to the 401 and the Go Station makes this location perfect for commuters too! Don't miss the opportunity to view this lovely, family home. Furnace and A/C(2014), Roof (2023), Windows(2002), Dining room was previously a bedroom and could be converted back to a 3rd bedroom. Book your showing today! (id:47564)
Coldwell Banker 2m Realty
1037 Ripley Crescent
Oshawa, Ontario
Welcome to Your Dream Bungalow in North Oshawa! Discover this beautifully refreshed 3+2 Bedroom, 3-bathroom bungalow nestled on a quiet crescent in the highly sought-after Pinecrest community. Flooded with natural light, the main level features brand-new LVP flooring, crisp fresh paint, and elegant new baseboards throughout. Step into the inviting living room and imagine cozy evenings, then flow effortlessly into the bright dining area-ideal for entertaining. The kitchen is conveniently located providing a cozy breakfast nook, large window and a walk-out to the fully fenced backyard. Retreat to the spacious primary suite, complete with a private, newly renovated 3-piece ensuite bath. Two additional main-level bedrooms and a full bath ensure comfort and convenience for family and guests alike. The fully finished lower level is an entertainer's paradise, Expansive rec room perfect for movie nights, game nights, or a home gym, Two oversized bedrooms-ideal for teens, in-laws, or a home office, 3-piece bath for added flexibility and guest comfort. Outside, a wrap-around deck beckons summer BBQs, morning coffees, and alfresco gatherings. The double-car garage provides plenty of storage for vehicles, tools, and seasonal gear. Just steps to local parks, schools, movie theatre, off leash dog park and minutes to the Harmony Conservation Area - perfect for hiking, biking, or long walks with your dog. Easy access to shopping, dining, and transit routes. This turn-key home offers 2,090 sq ft of total finished living space and the perfect blend of style, space, and community. Don't miss your chance to start the next chapter here-schedule your private showing today! **5th bedroom (lower level) being used as storage and not photographed** (2021), Furnace (2015), A/C (2014 approx.) (id:47564)
Coldwell Banker - R.m.r. Real Estate
815 Southdown Street
Oshawa, Ontario
Welcome to 815 Southdown Street A Move-In Ready Gem in Oshawa's Desirable Donevan Community. Situated on a spacious corner lot near the Oshawa-Courtice border, this beautifully maintained 3 + 1 Bedroom, 2 Bathroom Detached Bungalow is the perfect opportunity for first-time buyers or those looking to break into the market. Featuring an updated Kitchen and elegant California shutters throughout the main floor, this home offers comfort, style, and practicality in one complete package. Inside, you'll find a bright and welcoming living space, ideal for both everyday living and entertaining. The fully finished basement provides additional flexibility, perfect for a home office, guest suite, or recreation area. Step outside to enjoy a large, private backyard, ideal for relaxing, letting the kids play, or spending quality time with family and friends. Just 5 minutes to Highway 401, and only 9 minutes to the GO Station, walking distance to the Harmony Creek Conservation Area, scenic trails, an 18-hole golf course, dog park, and more. Close to schools, shopping, restaurants, movie theatre, community centre, and all essential amenities, This home checks all the boxes for location, lifestyle, and value. Everything is done, just move in and start making memories! (id:47564)
Keller Williams Energy Real Estate
211 James Street
Oshawa, Ontario
Welcome to this charming four-bedroom, one-bathroom detached home in central Oshawa. This home features a spacious backyard with a rear deck, perfect for entertaining. Inside, you'll find an eat-in kitchen with a walkout to the back deck and a fenced-in yard. Laminate flooring throughout most of the house ensures easy cleaning and maintenance. You'll also appreciate the fully waterproofed basement, which comes with a lifetime transferable warranty providing peace of mind for years to come. The large, unfinished basement with a separate entrance offers great investment potential. Freshly painted and located on a quiet street, this home is perfect for first-time homebuyers or investors. Conveniently located near public transit and shopping. Don't miss out on this fantastic opportunity! (id:47564)
RE/MAX Impact Realty
246 Barkley Crescent
Oshawa, Ontario
This beautifully maintained semi-detached two-storey home is the perfect blend of space, style and convience- ideal for families, first time buyers, or investors! Step inside to a spacious living room featuring hardwood flooring and large picture windows that bring in an abundance of natural light! The Eat-in kitchen offers plenty of room to cook and gather and features a walkout to private, peaceful retreat, where nature is your neighbour! This charming property offers not only comfort and style, but also the unique joy of watching majestic hawks soar above and vibrant cardinals visit your yard. Whether sitting on the deck or the patio seating area enjoying your morning coffee or enjoying a quiet evening, you just might be lucky enough to spot these beautiful birds right from your own backyard. Enjoy the comfort of two renovated bathrooms and three generous bedrooms, providing plenty of space for the whole family. The finished basement adds a flexible bonus space-ideal for a rec. room, office or a play room.Located just mins from 401, Upscale Shopping, Restaurants, Trent Univ, Durham College, Schools, Recreation Centre & Transit. Commuters will love the easy access to Highway 401 and the Go bus station. No sidewalks to shovel, and two parking spots, this home is design for easy living! Don't miss this opportunity to live in one of Oshawa's most convenient and connected areas! (id:47564)
Keller Williams Energy Real Estate
20 Scepter Place
Whitby, Ontario
Welcome to 20 Scepter Place, a beautifully maintained 3-bedroom, 4-bathroom home nestled on a quiet, family-friendly street in Whitby's sought-after Rolling Acres community. This inviting residence combines modern updates with cozy charm, making it the perfect sanctuary for families and professionals alike. Step inside to discover gleaming hardwood floors that flow seamlessly through the living and dining areas, creating a warm and welcoming ambiance. The heart of this home is the updated kitchen (2019), featuring quartz countertops, stainless steel appliances, and ample cabinetry ideal for both everyday living and entertaining. Upstairs, the spacious primary suite offers a private retreat with a luxurious 5-piece ensuite (2018) boasting a walk-in shower, freestanding tub and two sinks. Two additional bedrooms provide comfortable accommodations for family or guests. The finished basement is a versatile space, complete with pot lights and a coffered ceiling, perfect for a home office, gym, or media room. Enjoy direct access from the house to the 1.5-car garage, adding convenience to your daily routine. Outside, the backyard is a true oasis. Relax in the 7-person hot tub (2016) with a new cover (2024), take a break in the hammock or utilize the 8'x10' garden shed situated on a concrete pad for all your storage needs. Recent updates include a new roof (2018), furnace (2023), and back windows (2023), ensuring peace of mind for years to come. Located close to parks, schools, shopping, and transit, this home offers the perfect blend of tranquility and accessibility. (id:47564)
Exp Realty
29 Elliott Drive
Selwyn, Ontario
SPRAWLING ESTATE ON 2 ACRES! Over 3,400 sqft on the main floor! 5+1 bedroom all-brick bungalow nestled on a quiet, 2-acre lot in a highly sought-after estate subdivision. This custom-built home features five massive main-floor bedrooms, three full bathrooms, a partially finished basement, and an attached 2-car garage. The property offers privacy, peacefulness, and plenty of room to roam, relax, or gather -- perfect for family activities, outdoor play, or entertaining guests. Ideally located just minutes from local amenities, scenic trails, and community conveniences, with easy access to major routes for commuters. This property offers a space and seclusion that's nearly impossible to find this close to the city. This rare opportunity won't last, book your private showing today! (id:47564)
Century 21 United Realty Inc.
8248 County Road 46 Road
Havelock-Belmont-Methuen, Ontario
Welcome to your countryside retreat! This beautifully updated bungalow is set on over 12 acres of lush, treed land - offering a peaceful escape while still being close to lakes, beaches, and scenic trails. Originally a three-bedroom home, it now features two bedrooms plus a versatile laundry room that can easily be converted back into a third bedroom, adapting to your needs. Inside, enjoy a freshly painted interior with brand new floors, an updated bathroom, and a modern kitchen. New Northstar windows throughout fill the space with natural light, while the exterior boasts a durable new metal roof and a welcoming new deck. The home also features a new furnace and A/C, ensuring comfort year-round, with just a few small updates needed to truly make it your own. For those transitioning from a farm or rural lifestyle, there's even an option to leave livestock behind. Don't miss this rare opportunity to embrace modern comforts in a serene, expansive setting. (id:47564)
Coldwell Banker Electric Realty
128 Maryland Drive
Selwyn, Ontario
This stunning custom-built home offers a luxurious lakeside retreat on a private peninsula with panoramic views of Chemong Lake. Spanning 3,500 sq ft, features include 3 full bathrooms, 3 kitchens, 4 bedrooms-including a spacious primary suite with a sitting area, walk-in closet, and 5-piece ensuite. The cozy living room with a fireplace provides beautiful lake views and a spot to enjoy your morning coffee, while the nearby library/office opens to a large deck overlooking the water and sunsets. The eat-in kitchen is well-equipped with ample cabinetry, counter space, and an island. The lower level boasts a large recreation room with a walkout and an additional kitchen, perfect for entertaining. The upper level features a massive family/games room with cathedral ceilings, hardwood floors, a small kitchen, and a roughed-in sauna. Set on a 1.24-acre lot surrounded by mature trees, the property includes a charming Bunkie for guests, a large open lakeside area ideal for boating and bonfires, and plenty of space for outdoor activities. Located just 15 minutes from Peterborough and with quick access to Hwy 115 for a quick commute to to Durham Region & the GTA. This home combines tranquility with convenience and offers you the opportunity to establish a multi family residence, executive retreat or any number of uses!! (id:47564)
RE/MAX All-Stars Realty Inc.
200 Hampton Crescent
Alnwick/haldimand, Ontario
Investment and Lifestyle Opportunity. Presenting a rare chance to own TWO four-season waterfront homes on a level 104-foot level lot on Rice Lake's south shore. Situated within a community of upscale custom homes and offering excellent connectivity to the 401, Peterborough, Cobourg, and Port Hope, this property presents significant income potential or multi-family living options. The level, accessible grounds include decks, docks and outdoor living space, including a rare boathouse and a large storage building. The main residence boasts 5 bedrooms, 1.5 bathrooms, a laundry room, and a spacious open-concept kitchen, dining, and living area with vaulted ceilings and abundant natural light. The second home features 2 bedrooms, 1 bathroom, an open living space, and a lakeside deck. Both properties have been updated with new roofs and electrical systems. Imagine the possibilities for Airbnb income or creating a stunning year-round estate. (id:47564)
RE/MAX Rouge River Realty Ltd.
93 Young Street
Brighton, Ontario
Welcome to 93 Young Street, Brighton. This spacious 4-bedroom, 3-bathroom home sits on a beautifully private lot directly across from Proctor Park Conservation Area. Located in the heart of Brighton, you're just minutes from Highway 401 and a short drive or bike ride to Presqu'ile Provincial Park, making it an ideal location for commuters and outdoor enthusiasts alike. The home has been thoughtfully updated with a focus on both quality and design. Recent improvements include a brand-new furnace (2025), new water softener (2024), and all new windows (2024). The garage roof and siding were replaced in 2023, and both the kitchen and bathrooms have been beautifully remodelled between 2021 and 2024. The kitchen offers an open, inviting layout perfect for entertaining, while the bathrooms feature spa-like finishes that add a sense of luxury to everyday living. Additional updates include the air conditioner, main roof, and exterior siding, all approximately seven years old. With a functional layout, generous living space, and a peaceful setting surrounded by nature, this is the ideal home for families, retirees, or anyone seeking a quiet lifestyle with access to outdoor recreation and small-town charm. (id:47564)
Century 21 Lanthorn Real Estate Ltd.
8785 Slater Street
Hamilton Township, Ontario
Welcome to this charming and thoughtfully updated 3 bedroom, 2 bathroom detached 1.5-storey home, nestled just minutes from Cobourg yet offering the peace and privacy of country living. Set on a generously sized lot with sunny southern exposure, this home boasts a spacious backyard complete with a private patio and two garden sheds for ample storage. Step inside to an open-concept living room with a wood stove and an eat-in kitchen featuring a centre island. The versatile layout also includes a separate dining room and mudroom. The second floor primary bedroom offers a 2-piece semi-ensuite, with two additional bedrooms and a bonus loft-style area ideal for a reading nook with built-in shelving. Recent updates include a 4-piece bathroom (2020), updated flooring and modern finishes throughout. With quick access to Hwy 401, this move-in-ready home delivers the perfect balance of country charm and commuter convenience. (id:47564)
Exp Realty
48 Solmar Avenue
Whitby, Ontario
Welcome to a beautifully updated home where timeless design meets natural tranquility. Backing onto a lush ravine, this property offers serene views and a peaceful backdrop thats rarely found in town. The main level features a bright and open layout with elegant new flooring, pot lights, and a warm, inviting living space centered around a custom stone fireplace. The kitchen boasts crisp white cabinetry, stainless steel appliances, and a quartz countertop with a stylish eat-up bar, perfect for casual dining or entertaining. Large windows and a walkout to the backyard fill the home with natural light and offer seamless access to the outdoors. Step outside to a private, landscaped yard bordered by mature trees, with no rear neighbours and plenty of room to relax or host. Upstairs, the spacious primary suite includes a walk-in closet and a luxurious ensuite bathroom with a double vanity, soaker tub, and glass shower. Additional bedrooms are generously sized with updated lighting and neutral tones throughout. The main floor laundry/mudroom offers garage access and functional storage. Complete with a double car garage and excellent curb appeal, this home offers the ideal blend of comfort, style, and nature, all in a quiet, family-friendly neighbourhood close to trails, parks, and everyday essentials. Great access to 407, 412 and 401 Highways, New Schools, Shopping and Public Transit! (id:47564)
Coldwell Banker - R.m.r. Real Estate
153 Barkley Crescent
Oshawa, Ontario
Offers accepted Anytime. This charming 3+1 bedroom, 2-bathroom semi-detached home offers over 1,100 sq. ft. of open-concept living space in a welcoming, family-friendly neighborhood. Ideal for first time home buyers, the home features a bright eat-in kitchen with a walkout to a spacious deck perfect for entertaining. The second floor has been recently renovated and is ready for your personal finishing touches. The partially finished basement provides additional living space and flexibility to suit your needs. Step outside to enjoy a private, fully fenced backyard complete with a railed deck, cozy seating area, and multiple sheds perfect for outdoor relaxation, activities and storage. Conveniently located near Oshawa shopping centre, public transit, the Civic Recreation Complex, and both UOIT and Trent University satellite campuses, this home offers incredible value in a prime Oshawa location. (id:47564)
Keller Williams Energy Lepp Group Real Estate
12 O'malley Crescent
Whitby, Ontario
Welcome to this remarkably beautiful two-storey, 4+1 bedroom, 5 bathroom detached home in Whitbys sought-after Pringle Creek neighborhood, offering nearly 3,000 sq. ft. of elegant living space. This stunning home is adorned with exquisite finishes, detailed trim work, bright pot lights, and California shutters throughout. The main level features hardwood floors in the cozy family room, complete with large windows and electric fireplace. The bright, functional kitchen includes a walkout to the backyard and is complemented by California shutters. A separate dining area with its own fireplace provides the perfect setting for entertaining. Upstairs, the spacious primary suite boasts a lavish dressing room and a luxurious, spa-like 5-piece ensuite. The additional bedrooms each offer either semi-ensuite or private ensuite access, providing comfort and privacy for the whole family. The finished basement expands your living space with a large recreation room, pool table area, sauna, bedroom, and a convenient kitchenette ideal for guests or multi-generational living. Step outside to your own private backyard oasis, featuring an inground pool with a new liner, upgraded stonework, and a newer gazebo perfect for summer gatherings and relaxation. All of this, just minutes from top-rated schools, parks, amenities, and the conveniences of the GTA. (id:47564)
Keller Williams Energy Lepp Group Real Estate
287 Windsor Street
Oshawa, Ontario
Welcome To This Lovingly Cared-For 3-Bedroom Bungalow, Nestled On An Oversized, Premium Lot On A Quiet, Family-Friendly Street In Oshawa. Owned By The Same Meticulous Homeowner Since 1954, This Home Is A Rare Find-Blending Timeless Charm With True Pride Of Ownership. The Main Floor Features A Bright Eat-In Kitchen With Solid Oak Cabinetry, A Spacious Living Room And 3 Bedrooms, All With Hardwood Floors. A Well-Kept 4-Piece Bathroom And Fresh Paint Throughout Highlight The Homes Move-In Ready Condition While Preserving Its Warm, Vintage Appeal. Downstairs, A Separate Back Entrance Leads To A Finished Basement With A Large Family Room, Office Nook, Built-In Bar, And Ample Storage. A New 3-Piece Bathroom With Walk-In Glass Shower Adds Modern Comfort And Style. Private Yard With Large Covered Patio. Ample Parking! Close To Shopping, Transit, Great Schools & Hwy 401 For Easy Commuting. This Gem Is Ideal For First-Time Buyers, Downsizers, Or Investors Looking For A Property With Incredible Potential On An Exceptional Lot. Affordably Priced And Truly A Pleasure To Show! (id:47564)
The Nook Realty Inc.
32 Fencerow Drive
Whitby, Ontario
Welcome to this beautifully updated 3-bedroom, 4-bathroom home situated on a meticulously landscaped corner lot in one of the areas most desirable neighborhoods. Boasting elegant curb appeal and thoughtful upgrades throughout, this home offers a perfect blend of style, comfort, and functionality. Step inside to find formal living and dining rooms featuring rich hardwood floors, crown moulding, and California shutters. The renovated kitchen is a chefs dream with quartz countertops, custom glass tile backsplash, stainless steel appliances including a sleek gas-stove top range, pot lights, and a sunny breakfast area with walk-out to the backyard oasis. Upstairs, a spacious open-concept loft-style family room with a cozy fireplace offers the perfect spot for relaxing or entertaining. The generous primary suite includes a renovated ensuite with a soaker tub, large glass shower with rain head, and a modern quartz-topped vanity. Two additional bedrooms offer ample closet space and hardwood flooring. The fully finished basement adds even more living space with a stylish rec room featuring high-end vinyl flooring and an additional 2-piece bath. Enjoy the convenience of main floor laundry and a powder room for guests. Outdoors, the private backyard is a true retreat with a heated inground pool, multiple lounging zones, a large deck, and a covered gazebo ideal for entertaining or relaxing all summer long. Located close to top-rated schools, parks, shopping, and just minutes to major highways, this exceptional property truly has it all. Don't miss the opportunity to call this beautiful home your own! (id:47564)
RE/MAX Rouge River Realty Ltd.
34 Marchwood Crescent
Clarington, Ontario
Offers accepted Anytime. This beautifully updated 3-bedroom, 2-bathroom home on Marchwood Crescent in Bowmanville, Ontario is move-in ready! Freshly painted throughout, it boasts a modern and inviting atmosphere, complemented by upgraded hardware that adds a stylish touch to every room. Located in a highly desirable family-friendly neighborhood, you'll enjoy access to great schools, parks, shopping, and recreational facilities. Plus, it's close to the hospital, offering added convenience and peace of mind. With easy access to Highway 401, commuting is effortless while Bowmanville's small-town charm ensures a welcoming and vibrant community. Inside, the spacious living areas and modern kitchen make entertaining effortless, while the private backyard provides a perfect retreat for relaxation. This home is a must-see! ** This is a linked property.** (id:47564)
Keller Williams Energy Lepp Group Real Estate
48 Caspian Square
Clarington, Ontario
***OPEN HOUSE SATURDAY MAY 10 | 2-4PM*** Spacious 4-Bedroom End-Unit in Bowmanville's Lakeside Community! Welcome to 48 Caspian Square, a rare and spacious corner townhome offering over 2,500 sq. ft. of finished living space in one of Bowmanville's most desirable lakeside neighbourhoods. Ideally located just minutes from Highway 401, this home is perfect for commuters seeking space, convenience, and community charm.The main floor features a bright, open-concept layout with hardwood flooring, a stylish kitchen overlooking the living and dining areas, and a walkout to a fully fenced backyard perfect for entertaining or relaxing outdoors.Upstairs, the large primary suite offers a walk-in closet and private ensuite. Three additional bedrooms provide flexibility for family, guests, or a home office.The fully finished basement includes a 3-piece bathroom and adds valuable bonus space, ideal for a rec room or gym.Additional features include a rare double car garage with epoxy flooring! This is your opportunity to enjoy lakeside living with all the space you need. Book your showing today! (id:47564)
Royal LePage Frank Real Estate
53 Muscat Crescent
Ajax, Ontario
Experience Refined Living In This Exceptionally Spacious Walkout Basement Apartment, Nestled In Northeast Ajax. This Bright And Beautifully Finished 3-Bedroom, 2-Bathroom Suite Offers The Rare Blend Of Privacy, Natural Light, And Generous Space Making It Feel More Like A Full Home Than A Traditional Basement. The Thoughtfully Designed Layout Includes A Spacious Primary Bedroom With Its Own Private Ensuite, A Separate Laundry Room For Added Convenience. Step Through Your Private Side Entrance Into A Residence That Feels Truly Your Own And Out Into A Serene Full Ravine Backyard That's Exclusively Yours To Enjoy, This Walkout Suite Offers An Elevated Lifestyle Not Often Found In Lower-Level Apartments And A Bonus Of Two Dedicated Parking Spots. (id:47564)
Revel Realty Inc.
2033 Nash Road
Clarington, Ontario
This Exquisitely Crafted, Custom-Built 6-Bedroom Masterpiece Is 5,547 Sqft, Only 1 Year Young & Situated On A Spacious 4-Acre Lot In The Heart Of Bowmanville, Showcasing Unparalleled Quality In Every Detail. Exterior is Brick & Stone Fashioned W/465 Gemstone Soffit Lights Complemented By Triple-Pane Windows Throughout, This Home Sets A New Standard In Building Excellence. Rare Find Bungaloft Features An Insulated Attached 4-Car Oversized Garage & A Detached 2-Car Garage. Upon Entering The 8' Double Door Foyer, One Is Greeted By Opulent Features Such As A 21' Waffle Ceiling W/Powered Chandelier, Diamond 24x24" Tiles W/6" Border, Flared Staircase, & True Craft Panel Mould. B/I Custom Cabinetry, 10' Ceilings W/Hardwired Speakers, Manhattan Crown Ceiling Design, 7" White Oak Flrs, Power Thermal Blinds, 8' Two-Panel Drs, 7" Trim & Casing W/Headers Above All Windows & Drs Add A Touch Of Sophistication Throughout. The Kitchen & Living Rm Seamlessly Blend To Form A Generous Space Offering Picturesque Views. Kitchen Exemplifies Luxury Featuring A 12'x8' Patio Door, 45" Sink, 48" Dual Fuel Range, Side-By-Side Fridge & Freezer, Soft-Close Cabinets W/Crown, Valance & Upper/Under-Cabinet Lighting. Pot Filler Faucet, Quartz Counter/Backsplash, & Two 10.5' Book-Matched Quartz Waterfall Islands W/30" B/I Microwave Drawer & 2 Beverage Fridges Enhance Functionality & Aesthetics. The Living Space Features B/I Cabinets, Fireplace & A Soaring 20' Waffle Ceiling Adorned By Pot Lights, Creating A Perfect Space For Entertaining & Creating Memories. The Dining Rm Features A Fireplace, Full-Size Servery W/Upper & Lower Soft-Close Cabinets, Shelves & Quartz Counter/Backsplash. All Bathrooms Are Fitted W/ Comfort-Height Quartz Vanities While 4 Bedrooms Offer Ensuite Access. Primary Bedroom Features An Adjoined Nursery (Or 2nd Office), Custom 8-Pc Ensuite W/Heated Floor & Wet Room, 2 W/I Closets, Fireplace & 8'x8' Patio Door To A 682 Sqft Deck. Property Tax $13,755.00 To $9,077.10 Due T (id:47564)
Century 21 Infinity Realty Inc.
305 Bateman Road
Stirling-Rawdon, Ontario
Looking for your cozy country haven? Enter the driveway from Bateman Road to your massive 34 x 40 Quonset Hut on the left of your property. This hut has 6-inch reinforced concrete flooring and a steel structure 18 high built in 2024. Talk about a big garage with storage plus plus!!! Continue around your circular driveway to the front of your newly built home. Walk onto your large, welcoming front porch, a great place to sit and enjoy a cup of coffee while watching the sun come up. This beautiful new bungalow was built in 2023. The spacious open concept living room, dining room, kitchen, three bedrooms, bath with stand-up shower & soaker tub, and laundry are all easily accessible on one level. Across the driveway is your family fire pit to be enjoyed, you can roast your marshmallows or strum your guitar, giving you that camping feel. On the other side of the driveway is plenty of parking for friends and family when they come to visit your new home. Included in the sale of the home is a 1998 Kubota B20 TLB, which you can use for the landscaping that is required for the final touches of this beautiful haven. (id:47564)
Exit Realty Group
45 Short Crescent
Clarington, Ontario
Welcome to this solid, all-brick, Jeffrey-built 2-storey semi-detached home in the heart of Courtice. Featuring 3 spacious bedrooms, this home offers the perfect blend of comfort and style for growing families or those looking to downsize.The bright, open-concept kitchen boasts granite countertops and a stylish backsplash, flowing seamlessly into the inviting living room ideal for both everyday living and entertaining. Step outside to a fully fenced backyard complete with a lovely Japanese maple and a back deck perfect for relaxing or enjoying time with loved ones. Upstairs, you will find three generous bedrooms and a beautifully updated 4-piece bathroom. The finished basement is warm and welcoming, with broadloom flooring and ample lighting an excellent space for family movie nights or a kids' play area.A private double-wide driveway and garage with convenient walk-through access to the backyard complete this attractive package. This solid, well-maintained home presents a fantastic opportunity to enter the market with confidence. (id:47564)
Royal Service Real Estate Inc.
141 Springdale Drive
Kawartha Lakes, Ontario
Looking for a spacious family home? Look no further!This beautiful property has it allfeaturing 4 large bedrooms and 3 bathrooms, including a luxurious primary suite with a 5-piece spa-like ensuite. You'll love the convenience of a top-floor laundry room, making chores a breeze.Enjoy your morning coffee in the bright, eat-in kitchen that overlooks a cozy family room complete with a gas fireplace. There's also a separate dining roomperfect for hosting guests.Additional highlights include easy access to the garage and a walk-out basement with a roughed-in bathroom, offering endless possibilities for customization.Best of all, the home backs onto a private ravine lot, providing peace, privacy, and natural beauty.Dont miss this gem located in the charming town of Lindsay, known for its scenic walking trails and beautiful riverfront parks! (id:47564)
Royal Heritage Realty Ltd.
3191 County Rd 10
Prince Edward County, Ontario
Nestled on a spacious half-acre lot, this thoughtfully reimagined 2 bedroom bungalow captures the essence of County living. Step inside to find a home bathed in natural light. The modern kitchen beckons with ample counter space and a generous island. A freshly updated 4-piece bath and convenient laundry area ensure comfort and efficiency. The large primary bedroom is the perfect spot to unwind. While the second bedroom offers a stylish retreat for your guests. Enjoy the sunset views from the wrap-around porch, ideal for quiet moments or hosting guests. No detail has been overlooked with re-insulated walls for energy efficiency and a newer high-efficiency furnace for year-round comfort. Located just a short walk from Milford's post office, library, and PECish and a quick bike ride from local wineries, this home epitomizes convenience. A short drive to the Sandbanks or Pictons vibrant Main Street for shopping excursions. With newer windows, doors, siding, and a durable metal roof, this low-maintenance home is perfect for a young couple starting their journey, retirees seeking peace and comfort, or for a peaceful weekend retreat. Schedule your visit and experience the serenity of County life firsthand. (id:47564)
Royal LePage Proalliance Realty
1 - 880 Armour Road E
Peterborough East, Ontario
We are pleased to present the opportunity to acquire a well-established and highly regarded variety store located at 880 Armour Road in East City, Peterborough. This 1451 Sq Ft store is strategically positioned within a bustling plaza that includes a hair salon. pharmacy, and law office, providing ample parking and ensuring wheelchair accessibility for all customers. The location is characterized by high foot traffic and a strong customer base, including loyal patrons, Trent University students, and lunchtime visitors from a nearby high school. This variety store is recognized for its cleanliness and well-maintained environment, offering a distinctive atmosphere that is appreciated by the community. Notably, we are known for our selection of handmade products available on consignment, a variety of tropical plants, hand-scooped ice cream cones, lunchtime pizza service, and refreshing slushies, which are prepared using a modern two-year-old machine. Inventory to be counted and paid on closing (id:47564)
Mincom Kawartha Lakes Realty Inc.
267 Hilton's Point Road
Kawartha Lakes, Ontario
Nestled in the serene countryside, this picturesque 25-acre vacant lot is a nature lover's dream. Surrounded by lush forests, this tranquil haven offers an idyllic retreat from the hustle and bustle of city life. Imagine waking up to the symphony of birdsong and the gentle rustle of leaves in the breeze. With ample space to roam and explore, this lot is a blank canvas waiting for your vision to come to life. Whether you dream of building a cozy cabin surrounded by towering trees or creating a sustainable homestead immersed in nature's beauty, this property provides endless possibilities for a peaceful ad harmonious lifestyle. (id:47564)
Royale Town And Country Realty Inc.
12 Anna Court
Quinte West, Ontario
Welcome to 12 Anna Court, a beautifully updated 3-bedroom townhome in Trenton's desirable west end. The modern kitchen features a tiled backsplash, ample cupboard space, and a live-edge island that flows into the dining area, perfect for entertaining. Upstairs, three generously sized bedrooms offer plenty of space for family living. Step outside to an extra-deep, fully fenced yard with a large, partially covered deck, string lights, and a natural gas BBQ hook-up, ideal for relaxing evenings. Enjoy the convenience of an attached garage with inside entry and abundant storage throughout the home. Located close to schools, shopping, and parks, with quick access to Hwy 401 in under 10 minutes! (id:47564)
Royal LePage Proalliance Realty
301 - 175 Haig Road
Belleville, Ontario
Waterford Condominium, must to view this 3rd floor- 2 bedroom unit featuring spacious living room/dining area with walkout to private balcony, in-suite laundry, security building. This property is conveniently located within walking distance to shopping, restaurants, hospitals and on bus transit routes in Belleville. (id:47564)
Royal LePage Proalliance Realty
40 Tormina Boulevard
Whitby, Ontario
Stunning 2-Storey All-Brick Home in the Highly Sought-After Taunton North Community. True Pride of Ownership! Step into this classic 2600 sq. ft. Contemporary all Brick home featuring a spacious open-concept layout with 9-ft ceilings. Large eat-in kitchen with granite countertops, breakfast bar, and walkout to the yard. Open to the family room with hardwood flooring, gas fireplace and pot lighting. With 4 generous bedrooms plus a versatile media loft, 4 bathrooms, and a finished basement this home is perfect for growing families. Fully finished basement with a 2nd kitchen with island, an open concept living and dining space and a 3-piece bathroom complete with an infrared sauna. Easy enough to add a bedroom for the in-laws. Major updates include a new furnace, air conditioning, and shingles (2019). 90% of the windows were replaced in January 2024, ensuring energy efficiency and comfort throughout the home. Interior & Exterior Pot lighting. Professionally finished landscaped yard. Walk to schools and shopping. Quick access to Hwy 12, 407 & 412 (id:47564)
Keller Williams Energy Real Estate
182 Homewood Avenue
Trent Hills, Ontario
WELCOME TO HOMEWOOD AVENUE, McDonald Homes newest enclave of custom-built bungalow homes on over 230 ft deep lots with views of the Trent River and backing onto the Trans-Canada Trail! Numerous floor plans available for Purchaser to choose from, to build on any remaining lots. With superior features & finishes throughout, the "CASCADE" floor plan offers 3 bedrooms on the main floor with almost 1400sq ft open-concept living, perfect for retirees or families! Gourmet Kitchen boasts beautiful custom cabinetry with ample storage, pantry and sit-up Island. Patio doors leading out to your rear deck where you can enjoy your morning coffee. Large Primary Bedroom with Walk-In closet & 4 pc ensuite. Well sized second and third bedrooms to keep everyone on the same floor, or one can be used as a den or office. Option to finish lower level to expand space even further. Two-car garage with direct inside access to foyer. Includes quality Laminate or Luxury Vinyl Tile flooring throughout main floor, municipal water/sewer & natural gas, Central Air, HST & 7 year TARION New Home Warranty! 2025/2026 closings available. Located near all amenities, marina, boat launch, restaurants and a short walk to the Hastings-Trent Hills Field House with Pickleball, Tennis, Indoor Soccer and so much more! **EXTRAS** Photos are of a different build in subdivision and some are virtually staged. (id:47564)
Royal LePage Proalliance Realty
283 Porter Street
Oshawa, Ontario
Check out this fantastic brick bungalow on a large lot situated in a great family neighbourhood! This home features a newly renovated LEGAL basement apartment (certificate of 2 unit registration attached). Basement features a new kitchen, large living area, new 4 piece bathroom, 2 bedrooms and a bonus room that could be used as an office or storage. The bright main floor features an updated washroom and open concept living and kitchen area. Upstairs kitchen features updated appliances (2021), including a gas stove and new quartz countertops (2025). This home is on a large 64 X 150 foot lot with a huge driveway featuring ample parking and a detached 2 car garage. Close to schools, public transit And Oshawa's amazing lakefront! This 3 + 2 bedroom home is ideal for homeowners and investors alike. Solar panels are owned. (id:47564)
RE/MAX Jazz Inc.
6 Clement Street
Addington Highlands, Ontario
Welcome to this Fully Renovated & Charming 2-storey home in the friendly village of Flinton! With 4 bedrooms, 2 bathrooms, and a spacious layout, this home offers room for the whole family. This Home was fully renovated from the studs - including electrical, plumbing, insulation, drywall, flooring, doors (exterior and interior), windows, furnace and a/c, kitchen and bathrooms and flooring, steel roof and vinyl siding - From Top to Bottom, Inside and Outside - Brand new in 2015! Set on a desirable generous half acre corner lot, it also features an oversized detached 2-car garage, bonus barn, and a fenced-in section of the yard-great for kids or pets. Enjoy outdoor living with a covered back porch and rear deck, perfect for relaxing or entertaining. Located just a short walk to the river, park, recreation center and local amenities, this home is the perfect mix of comfort and country charm! Great value home and flexible closing available! (id:47564)
Royal LePage Proalliance Realty
5 Mitchell Drive
Quinte West, Ontario
Charming 2+1 Bedroom, 3 Bathroom Home Just Minutes from Frankford!This well-maintained home features an inviting open-concept layout combining the kitchen, dining room, and living roomperfect for entertaining. Step out from the dining area onto the spacious deck and enjoy your private outdoor space.The main level offers two comfortable bedrooms an ensuite and a full bathroom. Downstairs, the basement holds incredible potential with a finished bedroom and full bathroom already in place just waiting for your personal touch to create the ultimate rec room or additional living space.Conveniently located near Frankford, this home offers both tranquility and accessibility. (id:47564)
The Wooden Duck Real Estate Brokerage Inc.
98 Admiral Road
Ajax, Ontario
Lovely home in a quiet family friendly neighbourhood. Large well maintained yard with many perennials. Spacious kitchen with quartz counters and backsplash. Moveable centre island, potlights, skylight, pot drawers and walk out to deck. Main floor laundry with storage. Partially finished basement with gas fireplace. 10x10 garden shed with loft. Hardwood floors in living and dining rooms and underneath broadloom in the upper level. Leaf guards. This home is priced to sell. (id:47564)
Land & Gate Real Estate Inc.



