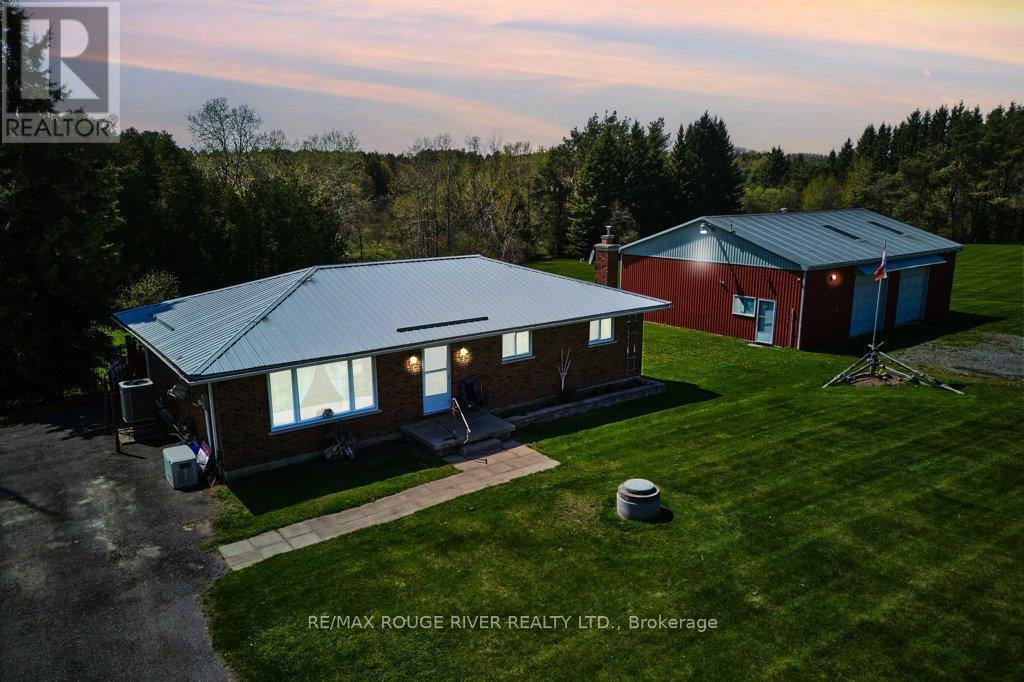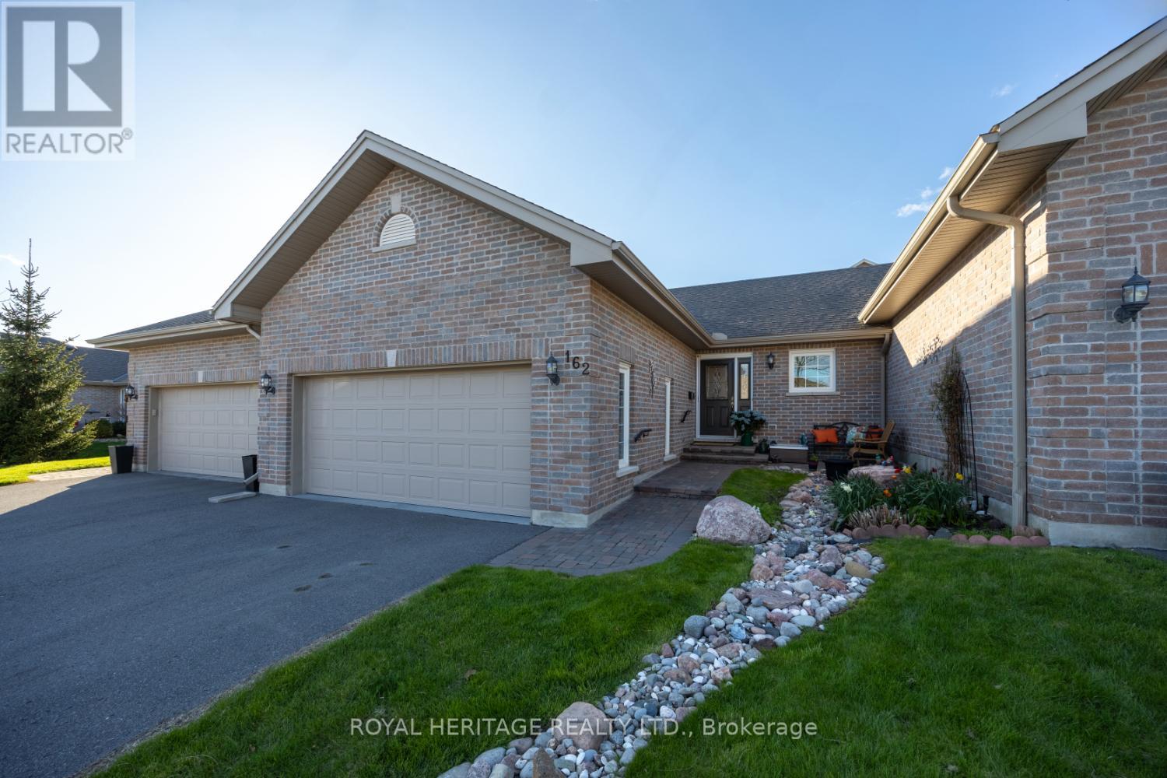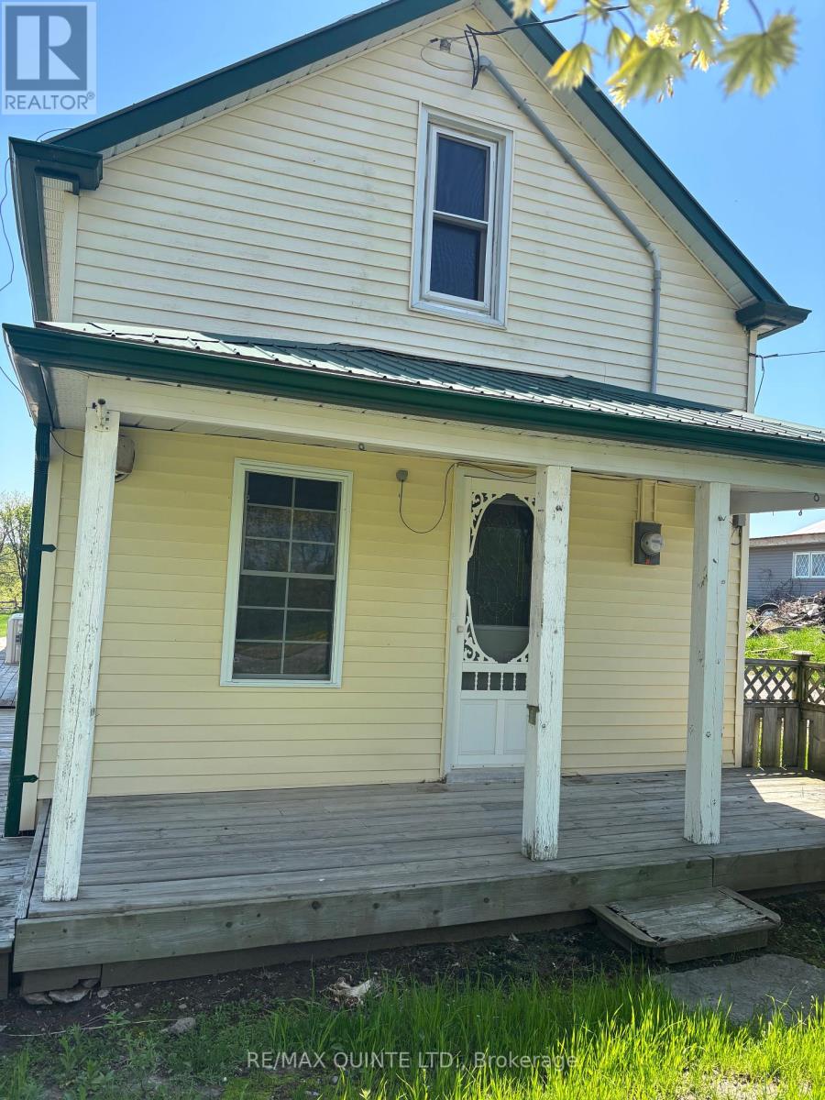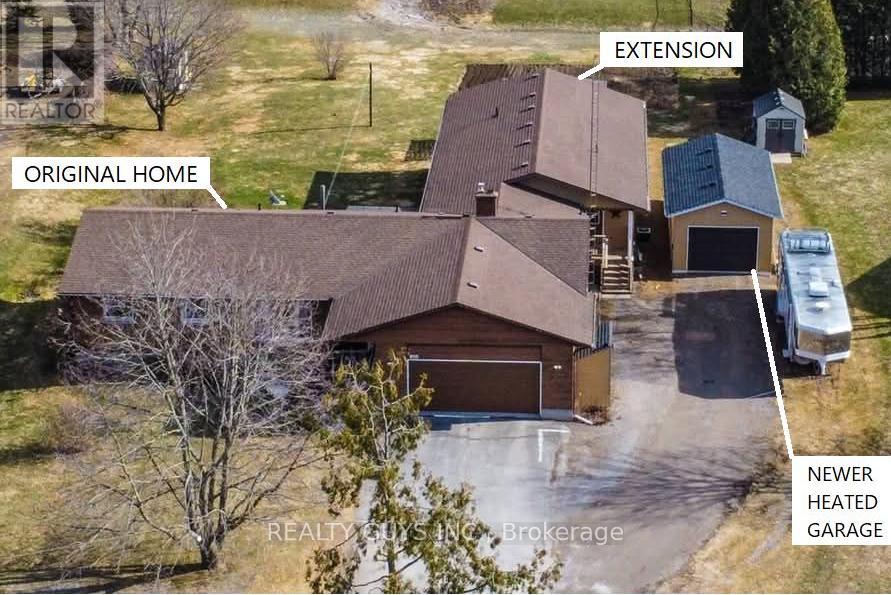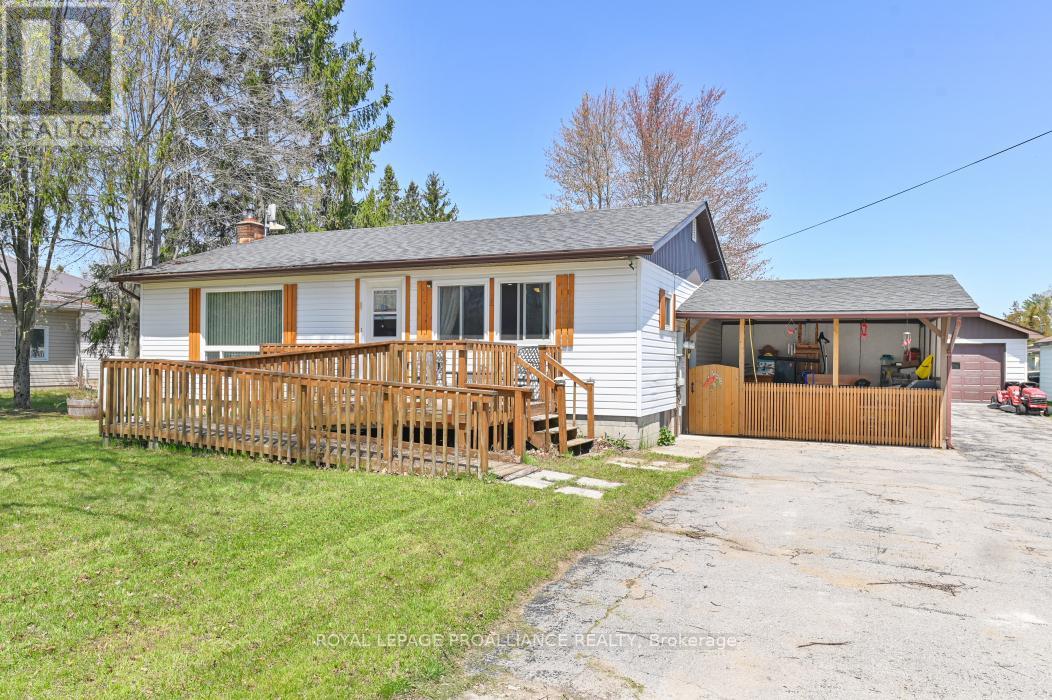 Karla Knows Quinte!
Karla Knows Quinte!36 Falstaff Crescent
Whitby, Ontario
Welcome to your dream home in the heart of Rolling Acres, Whitby! With over 3700 sq/f of living space, this beautifully renovated Greenpark home complete with 4-bedroom, 4-bath offers luxury living in one of Whitby's most sought-after mature communities. Step inside to find a completely updated kitchen with modern finishes and high-end appliances - perfect for the home chef! All bathrooms have been tastefully renovated, offering spa-like retreats throughout. Enjoy endless summers in your private backyard oasis featuring an inground pool, ideal for entertaining or relaxing with the family. The fully finished entertainer's basement boasts a custom wet bar, perfect for hosting game nights, gatherings, or creating your own personal retreat. Surrounded by tree-lined streets and close to top schools, parks and all amenities, this home combines style, space, and location. Don't miss your chance to own in one of Whitby's most established neighbourhoods! (id:47564)
Coldwell Banker - R.m.r. Real Estate
352 Shiloh Road
Cramahe, Ontario
Country Living with Room to Breathe in Charming Dundonald! This All Brick 1300 Sq Ft 3 Bed,3 Bath Bungalow With finished basement sits Nicely on Approx.50 Acres. The Home Features an Open Concept Custom Kitchen, with SS Appliances and Stone Countertops. A Dining Room and Large Living Room with a Picture Window overlooking Farmland to the East A Walk-out to a to Sunroom and a Western Exposed Sun Set Deck.The Primary Bedroom features a Semi-ensuite Bath. a 4 Piece Bath serves the other 2 Bedrooms. The Lower Level offers a Recreation Room with a Pool Table and a Propane Fireplace in a Brick Hearth. A Den, a 3 Piece Bath and a Workshop Plus Laundry and Storage Rooms complete this Level (800 Sq Ft) The Outbuilding is 1700 Sq Ft. Aluminium Clad, with a Metal Roof, Measuring 47.9 x 35.9 Feet w/Concrete Flrs, a 9000 Capacity Car Hoist, 200 Amp Service to Home and Shop,Loft,Skylights and Oversized 12 Ft Doors.A Slice of the Country Life on Biddy Creek.Potential for Horses,Market Gardening on or Possible Severance of 2 Building Lots (Process Begun) .House and Shop have Metal Roofs.Generac Propane Generator.Forced Air/Heat/Pump. Property is a mix of Streams(Biddy Creek),open fields and wetlands.Lots of space to live and play,Store Boats and RV's,4 wheelers ( Trails Cut) and more. See Attachments for Property Details ( Trans Northern ROW Traversing east-west Mid Point of Property) and Land Survey See Photos for Virtual Tour and Drone Photo's (id:47564)
RE/MAX Rouge River Realty Ltd.
382 Water Street
Peterborough Central, Ontario
Amazing opportunity to own a fully set-up restaurant or catering business in the heart of the downtown core. This ready-to-go space includes all essential equipment, offering a seamless transition for an aspiring restaurateur or catering entrepreneur. The unit features a fully equipped kitchen and a dining area currently sub-leased to a charming bookstore. Located in a high-foot-traffic area and surrounded by vibrant local businesses, this spot offers great exposure and customer potential. (id:47564)
Century 21 United Realty Inc.
92 Mitchell Crescent
Trent Lakes, Ontario
Charming Bungalow on a Private 1-Acre Lot in Granite Ridge Estates!! Welcome to 92 Mitchell Crescent, located in the prestigious Granite Ridge Estates in the heart of Buckhorn. This beautifully crafted 3-bedroom, 2-bathroom bungalow sits on a private, treed 1-acre lot, offering both tranquility and modern comfort.Built just 10 years ago, this home boasts 9-foot ceilings on both levels, creating an open, airy atmosphere throughout. The main floor features an open-concept design with custom built-ins, a WETT-certified wood-burning fireplace, and a spacious mudroom with laundry conveniently located just off the oversized double-car garage.The lower level is fully insulated and includes a roughed-in bathroom, offering a blank canvas ready to be finished to your personal needs whether thats extra bedrooms, a home office, or a rec space.Step outside and take in the peaceful natural surroundings an ideal setting for nature lovers and outdoor enthusiasts. With plenty of space to add a workshop, detached garage, or additional outbuilding, this property offers flexibility for hobbyists, tradespeople, or anyone needing extra room for toys or tools.Enjoy the best of country living with modern amenities just minutes away, including Buckhorns charming shops, scenic lakes, and beautiful trails. This is a rare opportunity to own in one of the areas most sought-after communities. (id:47564)
Royal LePage Frank Real Estate
B - 21 Burton Street
Belleville, Ontario
MAIN + UPPER LEVEL OF HOUSE FOR RENT - 3 BEDROOMS + 1 BATHROOM. Located in Belleville's West end, Walking distance to all amenities, & on Bus Route. 2 bedrooms and bathroom on main level and 1large bedroom on the second floor. Large bright kitchen, Dining room patio doors lead to a private deck and fully fenced yard. See 3D Tour. Private detached garage & lots of room in driveway for parking. Laundry in common area. Water Bill to be divided between number of occupants. Must fill out Rental Application for Showing. Landlord will require a credit cheque and income verification prior to accepting an applicant. (id:47564)
Royal LePage Proalliance Realty
721 Trailview Drive
Peterborough South, Ontario
Welcome to 721 Trailview Drive - This beautiful bungalow showcases 3 bedrooms, 2 bathrooms and is tucked away on a quiet street in Peterborough's Southeast end. This one owner home has been lovingly cared for inside and out and offers a warm, welcoming feel from the moment you arrive. Step into the bright and spacious living room, with beautiful hardwood floors and where large windows fill the space with natural light. The kitchen is both updated and functional, featuring a convenient pantry that's already plumbed, perfect for adding main-floor laundry if desired. Direct access from the attached two-car garage makes unloading groceries a breeze. The main floor includes two comfortable bedrooms and a full bathroom. The primary bedroom offers a peaceful retreat, while the second bedroom is bright and airy with patio doors that open onto a lovely back deck that was recently updated to composite materials and a gas hook up for barbecuing and a retractable awning. Downstairs, the fully finished lower level provides even more living space. You'll find a cozy family room, an additional bedroom, another full bathroom, and two versatile bonus rooms that can easily be used as an office, home gym, playroom, laundry, craft room or whatever suits your lifestyle. Outside, the low-maintenance, fully fenced yard offers privacy and comfort. The beautifully designed patio, outdoor 8x10 storage shed, and a charming nook for your patio furniture making this the perfect spot to sip your morning coffee, curl up with a good book, or entertain guests. Located minutes to Hwy 115 and Hwy 7 , public and private schools, parks, restaurants, stores and so much more. Book your showing today and make this home your own! (id:47564)
Century 21 United Realty Inc.
162 - 301 Carnegie Avenue
Peterborough North, Ontario
Welcome to your new EASY LIVING HOME, Suite 162, 301 Carnegie Ave, a beautifully crafted ALL BRICK home in the sought after Ferghana condominium complex. Live in a PARK LIKE SETTING with mature trees and beautiful perennial flower gardens where lawncare and snow plowing is done for you! This prime north-end location offers the perfect blend of elegance and convenience. Direct entry to your home from a 2 CAR GARAGE, with a powder room close by. Step inside to a BRIGHT AND AIRY, open-concept living, kitchen and dining area, with maintenance free HIGH END VINYL TILE FLOORING. Featuring a modern kitchen with WHITE CUPBOARDS and tons of peninsula counter space with bar stools and a cupboard designed for easy access to the dining area. This kitchen is a CHEF'S DELIGHT with a spice rack drawer and a baking sheet cupboard, and an outlet in the peninsula for ease of access. Patio doors bring in lots of light and open to an EXTENDED DECK area where you can retreat with coffee in hand for peace and quiet, enjoying the sounds of nature. The main floor primary bedroom suite is spacious with lots of closet space, and a well designed ENSUITE BATHROOM, and MAIN FLOOR LAUNDRY with full size washer & dryer. A wide staircase leads to the FULLY FINISHED BASEMENT which boasts high ceilings. There is an additional bedroom with a large closet, and a 4 piece washroom to provide your guests with a private getaway, and a large family room and GAS FIREPLACE to keep you warm, even if the power goes out. A large office/storage area provides your home with function and style that is easy to maintain, so that you can enjoy life and relax in style. (id:47564)
Royal Heritage Realty Ltd.
22 Pauley Road
Stirling-Rawdon, Ontario
Welcome to 22 Pauley, a charming 1 storey home, perfect for first-time buyers or people looking to downsize. Even still, there is plenty of open space on this generous lot & many splendid features, such as a detached garage, metal roof, front porch, wood stove, heat pump, wrap-around deck & an adorable little chicken coop at the back of the yard. Home has 3 beds, 1,428 sq. of living space & the primary bedroom features a double-door walkout to a balcony. Come & take your time & have a look around this wonderful property. (id:47564)
RE/MAX Quinte Ltd.
2078 Walker Avenue
Peterborough East, Ontario
Spacious 3 bedroom semi-detached in a particularly nice location. East and West exposure - views of trees, green space, and park from living room; views of a mature treed yard from kitchen. Lots of natural sunlight in this well maintained home that has been a joy to live in. Insulated garage door 2015, new windows 2009, patio door 2014, flooring in kitchen and entry 2022, gas furnace updated (ignitor and thermostat) 2023, shingles 2014, R-50 attic insulation. Nice big deck off the kitchen for entertaining. Great location close to parks, beaches, Rotary Greenway Trail, downtown, and easy access to Hwy. 115. A pre-inspected home. (id:47564)
Century 21 United Realty Inc.
3211 County Rd 2 Road
Otonabee-South Monaghan, Ontario
LARGER THAN APPEARS, A MUST SEE! PERFECT FOR MULTI-GENERATIONAL LIVING: 7 BEDROOMS, 3.5 BATHROOMS. Located just 15 minutes from Peterborough and Close to Highway 115, in the Charming Town of Keene, this Well-Maintained Home offers a unique combination of peaceful small-town living with Convenient access to Amenities. The ORIGINAL 1986-Built, 3-Bedroom, 1.5-Bathroom Brick Bungalow offers Hardwood floors throughout, a Cozy Fireplace, and a Basement with Laundry and Extra Storage. The Main Floor includes a Large Sunroom that Connects to a Newer Extension, creating a bright, open space. The Attached Double-Car Garage provides Direct Access to the Home, while a Detached 16'x28' Heated Garage with Hydro offers additional storage, parking, or potential for a Man Cave. A Spacious Deck with a Gazebo off the Kitchen and Office area provides the perfect Outdoor Retreat. In 2015, a LARGE Stunning Royal Homes EXTENSION was added. This Modern Addition includes 3- Bedrooms, a Basement Bedroom, and 2- Bathrooms, including a Master suite with an Ensuite and plenty of Storage. The Open-Concept Kitchen and Living area offer plenty of Natural Light and Views of the Backyard. A Large Laundry area is also located on the main floor. The expansive Deck includes a second-tier area leading to a private Hot Tub, surrounded by a privacy fence for a Tranquil Outdoor Retreat. The Large Basement offers a Rec room and Ample Storage Space. This home is perfect for those seeking Modern comforts and Plenty of room for family or guests. Just minutes from Rice Lake, a Public Boat Launch, North Shore Public School, and Keene Park, this property provides Easy Access to Local Conveniences. This is truly a rare find that offers space, style, and comfort in sought-after location. Don't miss the opportunity to make this Exceptional, Spacious Rare Home Yours! (id:47564)
Realty Guys Inc.
13445 Loyalist Parkway
Prince Edward County, Ontario
Looking for an exceptional investment opportunity in Prince Edward County? This property checks all the boxes. Situated on a large, tree-lined lot right on the edge of Picton, this multi-unit home offers incredible versatility and value.The property features two spacious, self-contained 3-bedroom units, plus a garden level 1-bedroom unit for a total of 7 bedrooms, 3 kitchens, and 4.5 bathrooms. Each unit has its own laundry, and there is ample storage including a cold room, workshop, three sheds, and plenty of parking. Live in one unit and rent out the others, or add the entire home to your income property portfolio, either way the existing A+ tenants are happy to stay. The grounds are equally impressive: plenty of space for vegetable gardens, beautiful perennial gardens, fruit trees (Pear, Apple), berries, rhubarb, and mature Sugar Maples and Pines. Recent updates include hot water boiler and furnaces (Feb2025) and Central AC (6 years old), newer windows and roof shingles with underlay. BONUS: A MicroFit solar system generates $10-12,000/year, with 6.5 years remaining on the transferable contract - and a high speed Electric Vehicle Charging station. This is a rare find: function, income, and potential in one centrally located County property. (id:47564)
Exp Realty
35 John Street
Addington Highlands, Ontario
Situated in the heart of Flinton, this charming 2-bedroom, 1-bathroom bungalow is perfect for first-time buyers or those looking to downsize. The bright and welcoming interior offers a comfortable living space with a practical layout. Recent updates include new vinyl flooring in the laundry room, a stylish new vanity in the main floor bathroom, and fresh carpeting in the basement. Natural light fills the home, creating a warm atmosphere, and the partially finished basement is a great spot for family games or relaxing in front of the woodstove! Outside, the spacious yard provides plenty of room to garden, play, or simply enjoy the fresh country air. Spend summer days by the above-ground pool or host BBQs on the large deck, an ideal spot for outdoor dining and entertaining. Nearby snowmobile trails offer easy access to outdoor adventure. High speed internet available. (id:47564)
Royal LePage Proalliance Realty



