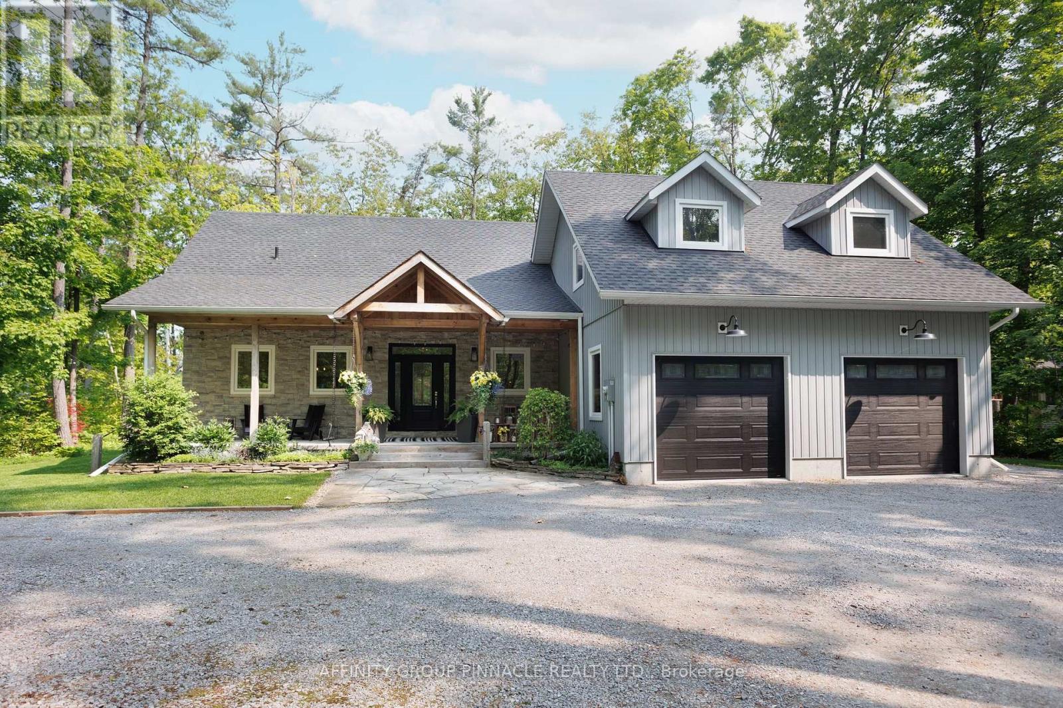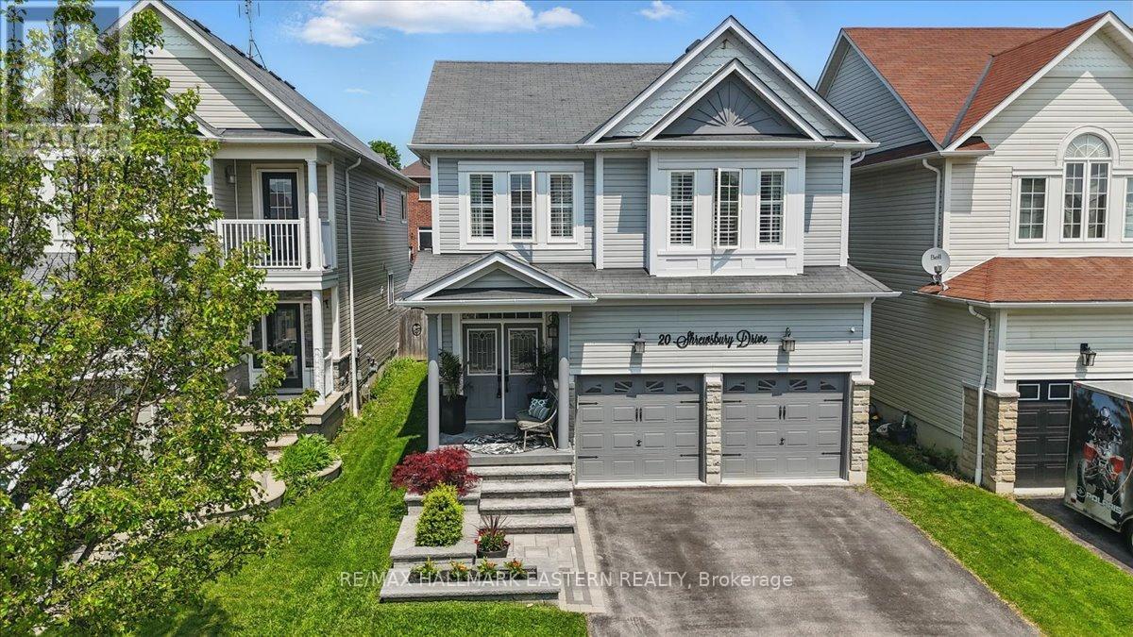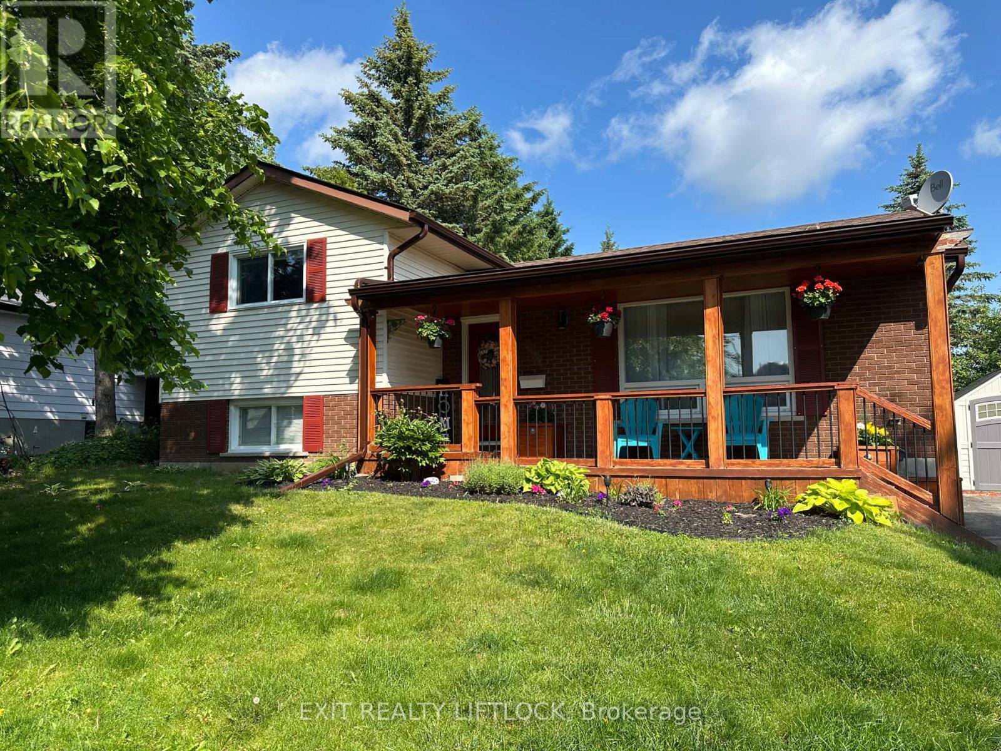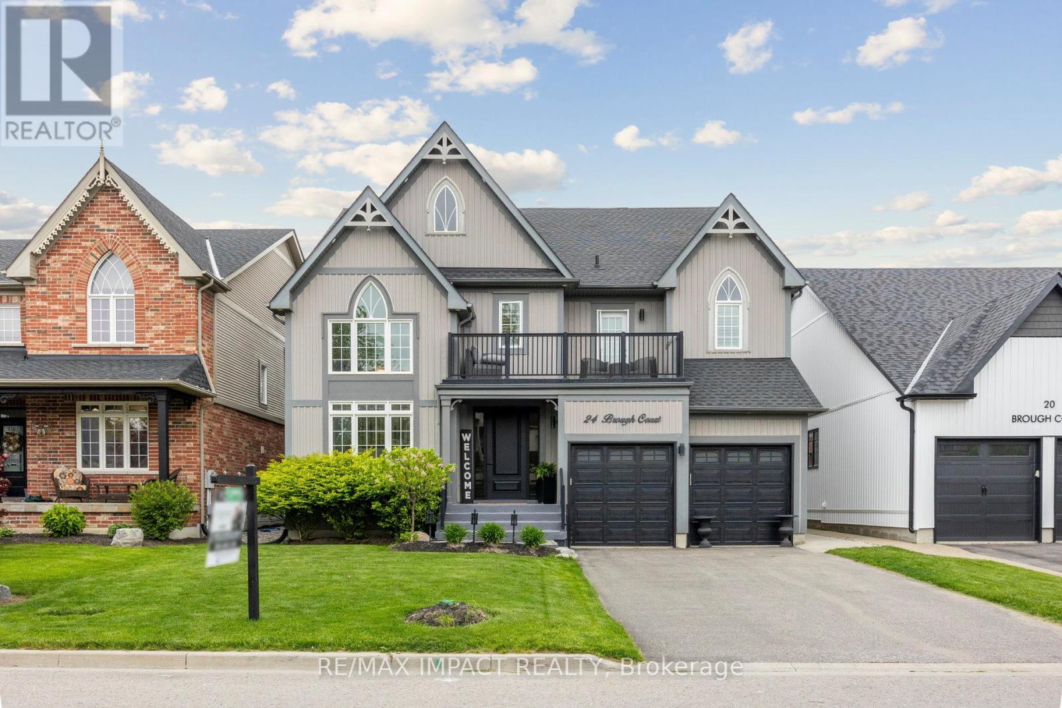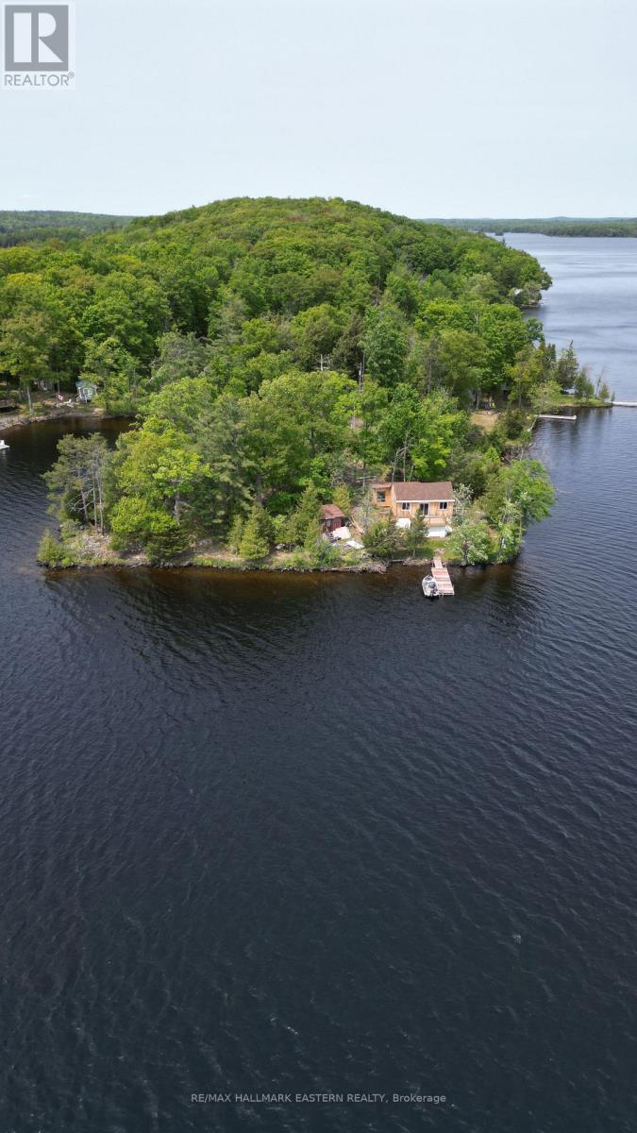 Karla Knows Quinte!
Karla Knows Quinte!32 Irene Avenue
Kawartha Lakes, Ontario
Desirable Sturgeon Point Bungaloft! This stunning custom built 3 bedroom, 3 bathroom, plus 500sqft loft will not disappoint. 3250 sqft incl basement. Masterfully designed & constructed in 2016 with ICF to the ceilings, this home sits on 1 acre surrounded by mature woods & perennial gardens. A timber framed cover porch welcomes you into a large foyer. Pride of ownership abounds in the open concept living on the main floor with high ceilings and ample windows allowing for tons of natural light. The designer kitchen offers face frame cabinetry, tons of storage, soap stone counters, a wonderful quartzite island that seats 6, built-in appliances, and is just simply an excellent place for entertaining or spending time with family. A large dining area and a cozy mainfloor tv area with propane fire insert are accompanied by a 4 season sunroom with dry bar & walk out to private deck and 6 person hot tub. The main floor primary suite offers a huge his & hers walk-in closet, glorious ensuite with a soaker tub for 2 and walk-in shower. Main floor laundry room, a charming powder room sits next to the direct access to the 2.5 car insulated garage. The large loft space is the perfect spot for a guest room, lounge, or a home office. In the basement we find zoned in floor heating, another family room with a cozy tv area adorned with a ship lap built in for the tv and games. 2 large bedrooms with large closet spaces, a kitchenette, and a separate entrance from the garage help lend the basement to the perfect inlaw suite/2nd living quarters. Enjoy outdoor living under the amazing pergola, or from the front porch. The Generac system ensures power should the need arise. Sturgeon Point offers a wonderful community with a mix of history and contemporary living. Amazing amenities include a nearby golf course, public beach, community church, sailing club, and the SPA membership for community events and endless lake water for the gardens. Come live your best life at this gorgeous property. (id:47564)
Affinity Group Pinnacle Realty Ltd.
20 Shrewsbury Drive
Whitby, Ontario
Picture-Perfect in Brooklin This beautifully maintained 2-storey stunner is nestled in one of Whitby's most desirable family neighbourhoods and its everything you've been waiting for. From the moment you arrive, the curb appeal sets the tone. Inside, you're welcomed by elegant engineered hardwood, a bright and spacious layout, and thoughtful upgrades throughout. The heart of the home is the updated eat-in kitchen complete with quartz counters, abundant cabinetry, stainless steel appliances, and a gas stove that will thrill any home chef. The open-concept living and dining space is ideal for entertaining, featuring a cozy gas fireplace and built-in cabinetry that adds both charm and function. Upstairs, you'll find three generous bedrooms, including a spacious primary retreat with a walk-in closet and a luxurious ensuite offering a soaker tub and tile enclosed shower. The fully finished lower level adds even more versatility with a spacious rec room, durable vinyl flooring, a convenient 2-piece bath, and laundry area. Step outside to your backyard oasis tidy, fenced, and complete with a deck, gazebo, and privacy wall. Whether you're hosting summer BBQs or enjoying your morning coffee, this space was made to be enjoyed. Meticulously maintained and move-in ready, this home is the total package with curb appeal and in a prime location. A complete pleasure to show. (id:47564)
RE/MAX Hallmark Eastern Realty
0 Trout Creek Lane
Bancroft, Ontario
Discover 16 acres of natural beauty with direct frontage on the York River--offering the perfect blend of country privacy and in-town convenience. Previously used as a rural retreat, this versatile property offers cleared sites and trails already in place, making it ideal for recreation or potential residential home. Enjoy immediate access to the rail trail for ATVing, hiking, or biking. Some areas are designated environmental hazard lands, providing a natural privacy buffer. Building envelopes exist but must be confirmed with the municipality. A rare opportunity to own a private, scenic parcel with tons of potential. (id:47564)
Affinity Group Pinnacle Realty Ltd.
1492 County Rd 5
Quinte West, Ontario
***$5,000 CLOSING BONUS if firm Offer received by June 30/2025.*** Enjoy country living just minutes from town with natural gas! This updated 4-bedroom, 2-bath raised bungalow sits on a 0.6-acre lot with over 2500 sqft of living space. The main level features 3 spacious bedrooms, with a 4-piece cheater en-suite, a main floor laundry room, a modern update kitchen with gas stove, and a walk-out to the rooftop deck for easy access to backyard barbecuing and an above-ground pool for the kids. The above ground lower level is ideal for in-laws, with no stairs from the attached garage. You will love the bright recreation room with cozy gas fireplace, addl 4-piece bath, and huge Primary bedroom (could be converted back to 2 bedrooms). Upgrades throughout the home include New: high-efficiency furnace & A/C, vinyl windows, doors, vinyl siding, updated bathrooms, kitchen, flooring, garage door, freshly painted walls, and a new septic system. This fantastic home is move-in ready. This home is very economical, offers tons of value for a family looking to be close to Trenton, Belleville or Frankford, 15 minutes to CFB Trenton and is less than 10 minutes to the 401. Full list of upgrades available. (id:47564)
Royal LePage Proalliance Realty
190 Lakeshore Road
Brighton, Ontario
Stunning multi-generational home! Located outside Brighton this one-of-a-kind property offers 3 private units for families or as an income-generating rental. Each unit has its own 200 amp panel, in-floor radiant heating, forced air heating and central A/C. Completed in 2019 the 2-story main home provides 4,337 sq.ft to enjoy. Boasting spacious principal rooms, 9' ceilings throughout, a gourmet kitchen w/travertine floors, oversized island, granite counters and separate walk-in butler's pantry, new sauna and mudroom off the garage. Upstairs enjoy the luxurious primary suite with a 5 pc. spa-like bathroom, private balcony plus three more bedrooms, 6pc. bath, den and laundry room. The self-contained 1,222 sq ft, 2 bed/2 bath bungalow in-law suite is simply gorgeous. You'll be impressed with its stunning kitchen, granite counters, island w/breakfast bar, large primary suite with a 5-piece ensuite, office, dining room plus laundry/mudroom off its own garage. The loft area above the garage provides 1,062 sq.ft. w/9' ceilings, partially insulated and roughed in for a 1 bed/1 bath unit with large open concept living/kitchen area. Just select your finishes to complete this income earning unit. Outside, each home provides very private outdoor decks and patios to enjoy along with over 3 acres of land that's just a short walk to two local beaches. If you're looking for a home for you and your extended family to share but privacy is key, this is the one! (id:47564)
Royal LePage Proalliance Realty
Lower - 2367 Winlord Place
Oshawa, Ontario
Now Available Ideal For International Students Or Working Professionals! Welcome To The Private, Modern, And Self-Contained Lower-Level Suite In The Heart Of Oshawa's Winfield's Community. This One-Bedroom Apartment Features A Separate Side Entrance, Ensuite Laundry, And A Spacious Eat-In Kitchen Perfect For Meal Prep And Casual Dining. Relax In The Open-Concept Living Area And Enjoy The Comfort Of Central Air. Tenant To Pay 30% Of Monthly Utilities. This Unit Includes One Parking Space For A Small Car And Shared Access To The Backyard. Optional Furnishings Are Available Just Ask For The List! Located Minutes From Ontario Tech University And Durham College, Costco, Walmart, Riocan Shopping Centre, Parks, Restaurants, Walking Trails, And Highway 407 For Easy Commuting. Whether You're Studying, Working Nearby, Or Seeking A Quiet, Convenient Place To Live, This Unit Checks All The Boxes. Clean, Well-Maintained, And Professionally Managed. Available Immediately. One-Year Lease. Non-Smokers Only. No Pets Preferred. Showings Available Anytime. (id:47564)
Land & Gate Real Estate Inc.
137 Anderson Drive
Kawartha Lakes, Ontario
Welcome to this charming 3-bedroom, 2-bathroom side split home nestled in the desirable Southview Estates! The main floor offers an inviting atmosphere with hardwood flooring throughout and a beautifully updated kitchen. The spacious living room is complemented by a striking double-sided fireplace and a walkout to a private balcony, perfect for relaxation. On the second level, you'll find three cozy bedrooms and a well-appointed four-piece bathroom. The primary bedroom features hardwood flooring and a double closet, while the other two bedrooms offer carpeting and ample closet space. The lower level of the home boasts a large rec room with a walkout to the fenced backyard, as well as a convenient 2-piece bathroom and laundry room. Outside, the paved double-wide driveway leads to a 2-bay attached garage, offering plenty of parking space. Brand new propane furnace 2024 & new roof in 2022. Don't miss out on the opportunity to own this delightful home in a fantastic location! (id:47564)
RE/MAX All-Stars Realty Inc.
2031 Moncrief Road
Peterborough West, Ontario
Affordable West-end! This well-cared-for home is tucked on a quiet, family-friendly street. From the moment you arrive, the large covered front porch with sunny southern exposure invites you to sit back, relax, and enjoy the day. Inside, the updated modern kitchen is ready for everyday living and weekend entertaining, featuring sleek stainless steel appliances, a built-in wine fridge, and plenty of space to gather. With three generous bedrooms and two refreshed bathrooms (one with a whirlpool tub, one with heated floors), this home offers comfort, character, and room to make it your own. Two cozy family rooms each with a fireplace provide plenty of space to unwind, while the walkout from the kitchen leads to a private yard and deck. In a neighbourhood known for its friendly atmosphere, parks, and excellent schools, this west-end gem is full of potential and ready for its next chapter. (id:47564)
Exit Realty Liftlock
24 Brough Court
Clarington, Ontario
Welcome To One Of The Largest, Most Heavily Upgraded Homes In North Bowmanville. Perfectly Positioned On A Rarely Offered, Family-Friendly Executive Court. Offering Over 4,000 Sq/Ft of Refined Living Space Above Grade, This Grand 2.5-storey Home Features An Expansive Layout, Including a Massive Third-Floor Loft Ideal For a Media Lounge, Fitness Studio, Home Office, or Teen Retreat. The Main Level Is Designed For Both Upscale Entertaining And Everyday Comfort. The Chef-Inspired Kitchen Features Granite Counters, Premium Stainless Steel Appliances, A 6-Burner Gas Cooktop, And A Generous Breakfast Bar. It Opens Seamlessly To The Family Room With A Gas Fireplace, While The Separate Dining Room, Soaring Vaulted-Ceiling Living Room, And Main Floor Den Add Both Style And Function. Step Outside To A Backyard That's Nothing Short Of Show-Stopping Featuring An In-ground Heated Saltwater Pool, Custom Cabana, Stamped Concrete Lounging Areas, And Professional Landscaping. It's A Private, Resort-Caliber Setting That Scores A True 10/10 For Outdoor Living And Entertaining.Over $200,000 In High-End Upgrades Push This Home Far Beyond The Ordinary: Every Detail Has Been Meticulously Executed With Precision And Purpose This Is A Home That Commands Attention And Delivers On Every Level. Rarely Does A Property Of This Caliber Come To Market. If You've Been Waiting For Exceptional, Your Moment Is Here. Check Out The Media Links For More Photos! (id:47564)
RE/MAX Impact Realty
280 Big Island
Havelock-Belmont-Methuen, Ontario
Welcome to Big Island on beautiful Belmont Lake, where this private 3-bedroom, 1-bathroom cottage offers you a place to enjoy the peaceful charm of island life. Set on an expansive stretch of shoreline with approximately 500 feet of East, South and West frontage, with expansive views to the East and South, you'll soak up the sun all day and enjoy panoramic water views. Whether you're wading in from the gentle shoreline or diving into deep, clean water from the dock, the setting is perfect for swimming, boating, and lakeside relaxation.While the cottage sustained damage during the 2022 derecho, substantial improvements have already been completed. These include a partial roof replacement, front and partial sidewall reframing, a new wood board and batten exterior, a new front deck, and a new sliding glass door. The remaining interior work presents an excellent opportunity for a buyer to finish the space to their own taste and create a custom retreat in a truly exceptional location.The property is being sold as-is, with the buyer required to assume an outstanding building permit (a $375 fee with the municipality). A copy of the permit is available upon request. 2025 marina fees have been paid in full for one boat slip and one car parking space at Campbell's Belmont Lake Marina. Please note that both the slip and parking operate on one-year contracts and must be reapplied for annually. (id:47564)
RE/MAX Hallmark Eastern Realty
330 Black River Road
Tweed, Ontario
Discover the perfect blend of country charm and income potential with this spacious rural duplex, nestled on a picturesque lot with the serene Black River flowing through your backyard. The main unit welcomes you with a bright and functional kitchen that opens into a spacious open-concept living and dining area, filled with natural light from large windows. A convenient 2-piece powder room adds comfort and practicality to the main level. Upstairs, youll find a generously sized primary bedroom, a second bedroom, and a full 4-piece bathroom - ideal for families or guests. The lower level offers a third bedroom, a large laundry/storage room, and a separate utility room, providing ample space for organization and everyday living. The secondary unit offers its own private entrance into a cozy yet open-concept living space. The well-equipped kitchen includes a generous walk-in pantry, perfect for extra storage. The spacious bedroom boasts a private 4-piece ensuite and opens into a delightful sunroom - perfect for morning coffee or peaceful afternoon reading. Additional features include an attached workshop with a deck above - perfect for relaxing or entertaining - and a detached 1.5-car garage for all your storage or hobby needs. Set on an expansive rural lot, this property offers abundant outdoor space to enjoy nature, garden, or simply unwind by the gently flowing Black River. Whether you're seeking a multi-generational home, rental income potential, or peaceful rural living, this unique property offers it all. Don't miss your chance to own this rare riverside gem! (id:47564)
Exit Realty Group
39 Woods Road
Madoc, Ontario
Nestled on a serene 5-acre lot beside a vacant, unbuildable property, this impressive 5-bedroom, 3-bathroom bungalow offers unparalleled privacy and tranquility. A paved circular driveway with 2 entry points welcomes you to this meticulously maintained retreat, complete with a double-car attached garage in the Madoc community. Step into the spacious U-shaped kitchen, where granite countertops, stainless steel appliances, and ample cabinetry provide the perfect blend of style and functionality. The heart of the home is the magnificent great room, freshly painted to enhance its bright and airy feel. This stunning space features vaulted ceilings, a striking stone fireplace, and picturesque views of the surrounding landscape. The primary suite is a luxurious escape, boasting a 5-piece ensuite with a tiled walk-in shower and a separate soaker tub. The main level also offers a formal dining area, 2 additional bedrooms, a beautifully updated second bathroom, and a convenient main-floor laundry room. The fully finished basement, with its own separate entrance, is ideal for in-law potential. This versatile space includes a cozy family room with an electric fireplace, a games room, 2 additional bedrooms, and a convenient 2-piece bathroom. Outside, the backyard oasis is a nature lover's dream, featuring mature trees, a charming wooden gazebo, 2 fire pits, and an interlocking flagstone patio perfect for outdoor gatherings. Enjoy the best of rural living while being just minutes from the heart of Madoc. This home is truly a must-see! (id:47564)
Exit Realty Group


