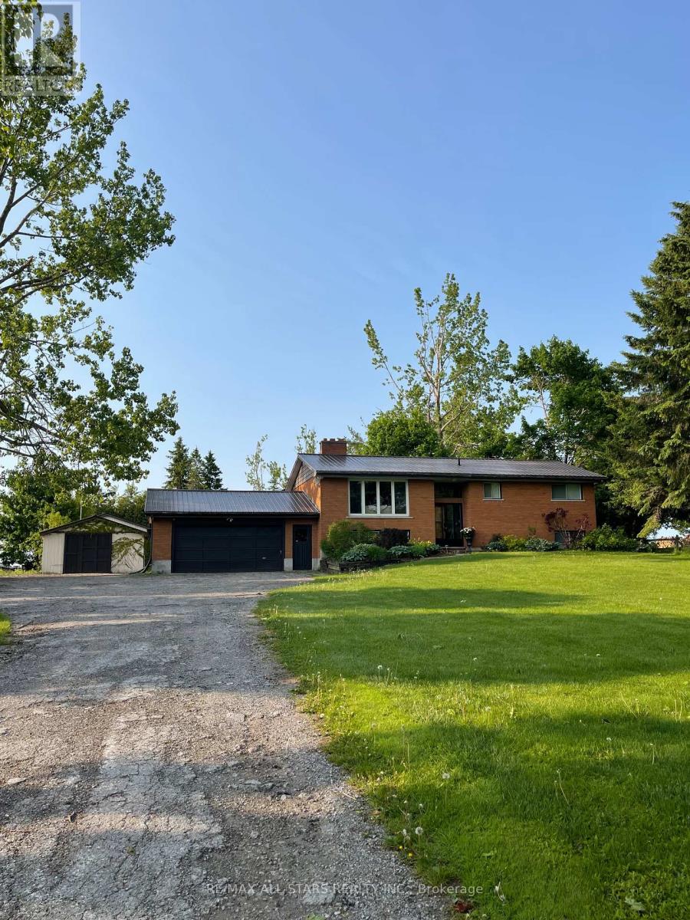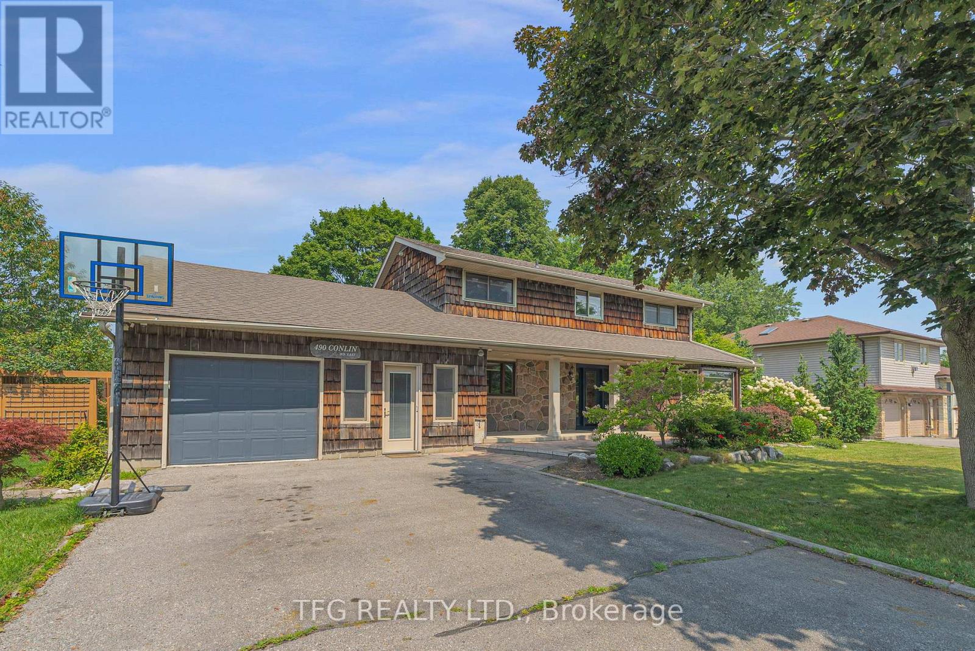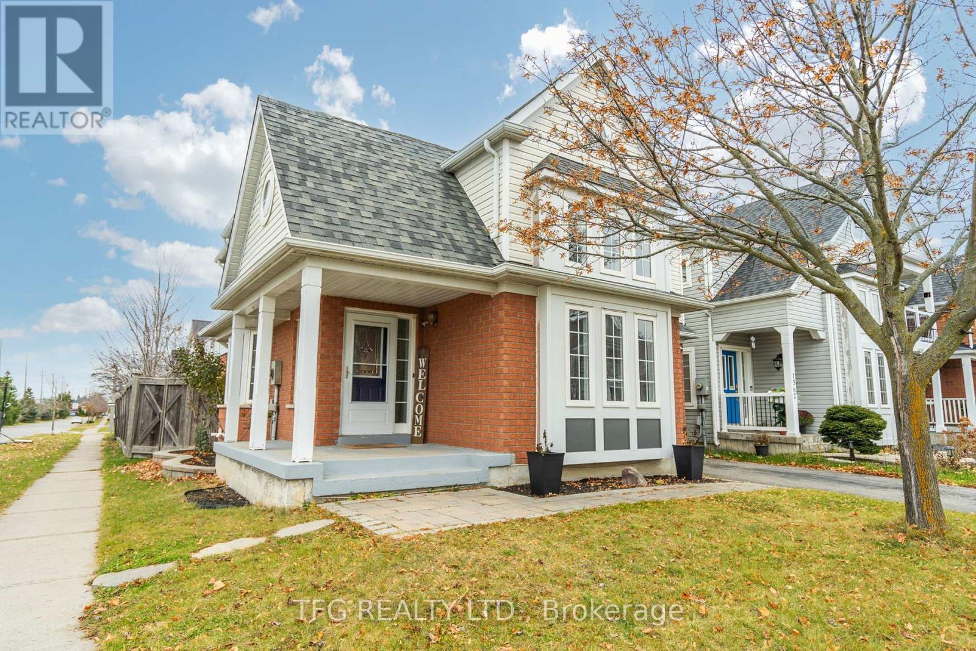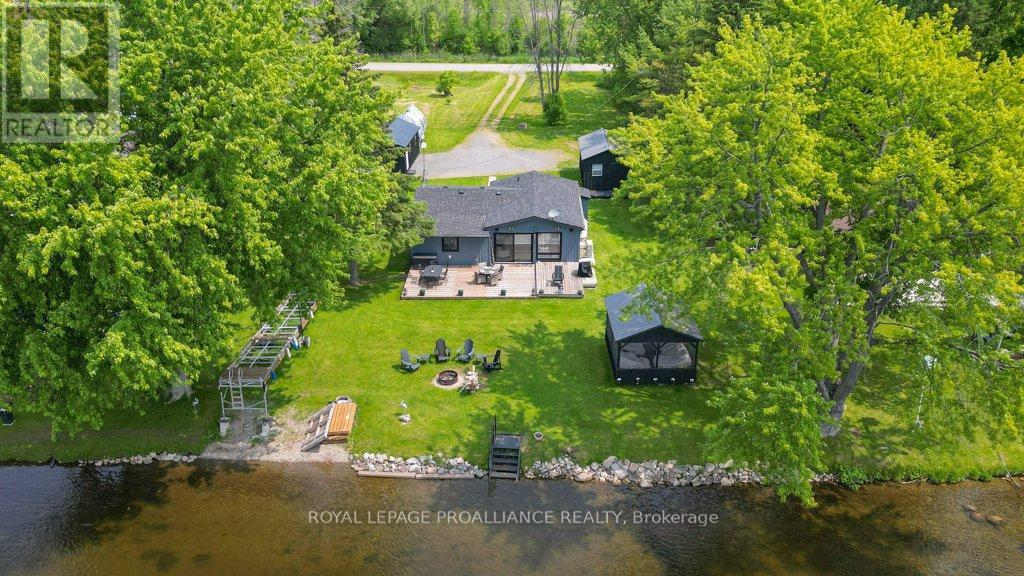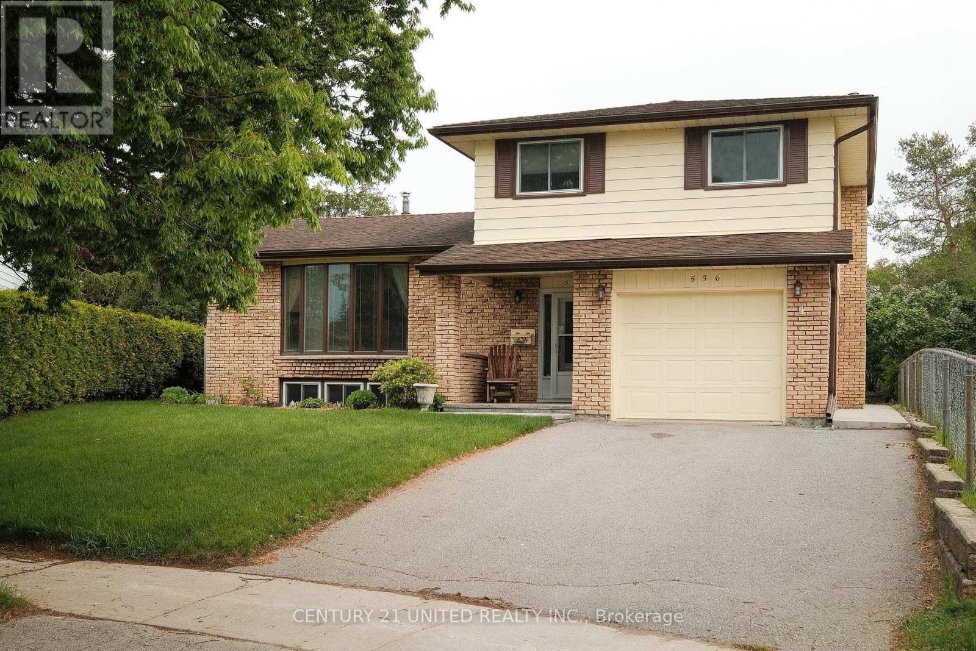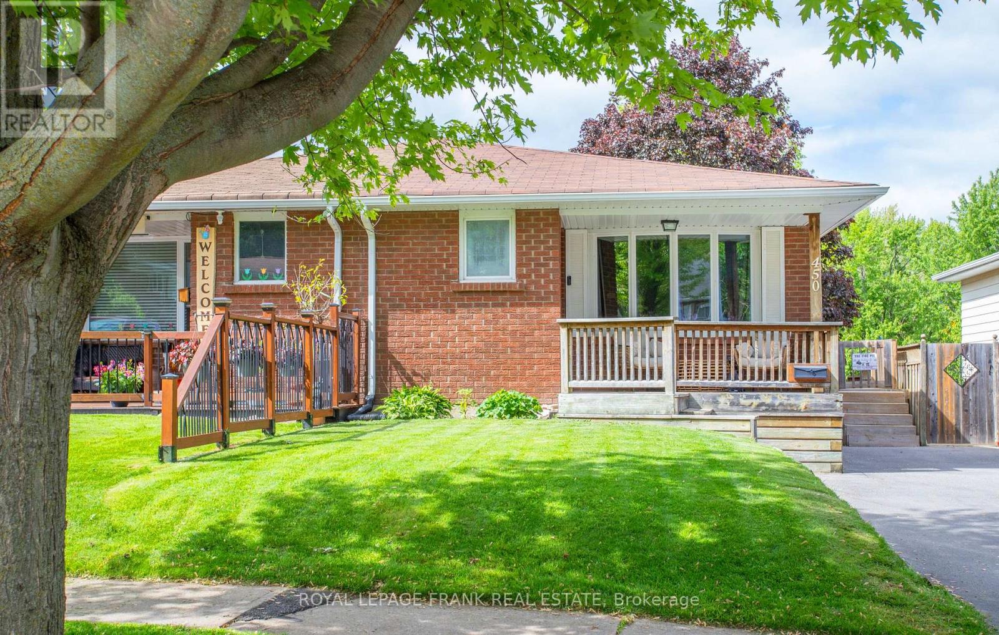 Karla Knows Quinte!
Karla Knows Quinte!330 Black River Road
Tweed, Ontario
Discover the perfect blend of country charm and income potential with this spacious rural duplex, nestled on a picturesque lot with the serene Black River flowing through your backyard. The main unit welcomes you with a bright and functional kitchen that opens into a spacious open-concept living and dining area, filled with natural light from large windows. A convenient 2-piece powder room adds comfort and practicality to the main level. Upstairs, youll find a generously sized primary bedroom, a second bedroom, and a full 4-piece bathroom - ideal for families or guests. The lower level offers a third bedroom, a large laundry/storage room, and a separate utility room, providing ample space for organization and everyday living. The secondary unit offers its own private entrance into a cozy yet open-concept living space. The well-equipped kitchen includes a generous walk-in pantry, perfect for extra storage. The spacious bedroom boasts a private 4-piece ensuite and opens into a delightful sunroom - perfect for morning coffee or peaceful afternoon reading. Additional features include an attached workshop with a deck above - perfect for relaxing or entertaining - and a detached 1.5-car garage for all your storage or hobby needs. Set on an expansive rural lot, this property offers abundant outdoor space to enjoy nature, garden, or simply unwind by the gently flowing Black River. Whether you're seeking a multi-generational home, rental income potential, or peaceful rural living, this unique property offers it all. Don't miss your chance to own this rare riverside gem! (id:47564)
Exit Realty Group
39 Woods Road
Madoc, Ontario
Nestled on a serene 5-acre lot beside a vacant, unbuildable property, this impressive 5-bedroom, 3-bathroom bungalow offers unparalleled privacy and tranquility. A paved circular driveway with 2 entry points welcomes you to this meticulously maintained retreat, complete with a double-car attached garage in the Madoc community. Step into the spacious U-shaped kitchen, where granite countertops, stainless steel appliances, and ample cabinetry provide the perfect blend of style and functionality. The heart of the home is the magnificent great room, freshly painted to enhance its bright and airy feel. This stunning space features vaulted ceilings, a striking stone fireplace, and picturesque views of the surrounding landscape. The primary suite is a luxurious escape, boasting a 5-piece ensuite with a tiled walk-in shower and a separate soaker tub. The main level also offers a formal dining area, 2 additional bedrooms, a beautifully updated second bathroom, and a convenient main-floor laundry room. The fully finished basement, with its own separate entrance, is ideal for in-law potential. This versatile space includes a cozy family room with an electric fireplace, a games room, 2 additional bedrooms, and a convenient 2-piece bathroom. Outside, the backyard oasis is a nature lover's dream, featuring mature trees, a charming wooden gazebo, 2 fire pits, and an interlocking flagstone patio perfect for outdoor gatherings. Enjoy the best of rural living while being just minutes from the heart of Madoc. This home is truly a must-see! (id:47564)
Exit Realty Group
68 Black School Road
Kawartha Lakes, Ontario
Charming Brick Bungalow with In-Law potential, Workshop and lots of storage! Located on a tranquil street, this bright and spacious home offers over 1,700 sq ft of versatile living space, perfectly suited for growing or multi-generational households. This home features 3+bedrooms, bonus rooms, and finished basement with a second kitchen and separate entrance - ideal for extended family or rental income. The property also boasts two additional impressive spaces: one shop zoned commercial (20x57') - ideal for home-based business and the other is perfect for hobbies or storage (22x30' with an 8x14' addition). Experience the perfect outdoor retreat-an oasis of tranquility and beauty with a peaceful space to unwind by the outdoor fireplace or a stunning space to host unforgettable gatherings with friends/family. This is a must-see opportunity packed with potential! (id:47564)
RE/MAX All-Stars Realty Inc.
490 Conlin Road E
Oshawa, Ontario
Welcome to 490 Conlin in Oshawa! This incredibly unique executive property is also located on a very large 100x150 ft lot. Full cosmetic update in the last year, this is a large 2500 sq ft 4 bedroom home with an additional 2 bedrooms in the finished basement. Beautiful cedar shake exterior, oversized pool with a bath house and steam room/sauna. New custom kitchen, paint, wood stained baseboard. Tasteful renovated and timeless architecture. Ample parking in front and set far back from the street. converted garage space for home office use as well. R1A zoning but future severance or land assembly potential. Resort like backyard in a central location of the city allowing for excellent commuting options and access to all services. (id:47564)
Tfg Realty Ltd.
1360 Dumont Street
Oshawa, Ontario
Own this prime North Oshawa home today, no hold backs! Welcome to 1360 Dumont in Oshawa, this large 2100 sq ft two story four bedroom home is located in the prime, quiet and established North Oshawa neighbourhood of Taunton. An upgraded corner unit model substantially larger than the 3 bed model. Spacious living, dining, family main floor. Generous four bedrooms with primary bed ensuite/walk-in on second floor! Finished basement with bar and living space, easily converted back into an additional bedroom space complete with a full bathroom. Contemporary living space with an affordable four bedroom price! **EXTRAS** All appliances included, HWT owned. Very easy drive to 407 (Enfield Rd) and short drive down Townline to 401. Close to all major shopping and mass transit (id:47564)
Tfg Realty Ltd.
508 Sherbrooke Street
Peterborough Central, Ontario
Beautifully renovated 2.5 storey all brick home with one-of-a-kind finishes throughout every level! Stunning, oversized rooms on the main floor offering 10+ foot ceilings, powder room & multiple entrances. Living/dining combo with exposed wood beam & original brick fireplace ready for gas insert. Big bright kitchen addition with loads of cabinet space, 10 ft island with leather granite countertops & stainless steel appliances. Don't forget about the main floor laundry, access to lower level and the sliding door walk out to deck & yard with privacy wall. The basement is dry & finished under the kitchen; an ideal rec room or bedroom with option for an additional gas insert! The second level has been renovated to offer a large bedroom & spa-like bath with double vanity, freestanding soaker tub, glass/tile shower & Heated flooring. European style loft ladder welcomes you to the second bedroom on the 3rd level. White oak hardwood flooring, new windows, gorgeous glass work & custom lighting with great attention paid to maintaining much of the original charm and character! (id:47564)
Century 21 United Realty Inc.
20 Rodgers Road
Quinte West, Ontario
Trendy Waterfront Retreat on the Trent River! Nestled on a peaceful island with municipal road access right to your driveway. This beautifully renovated three-bedroom, one-bathroom home is a rare waterfront gem along the scenic Trent River, tucked between Lock 7 and Lock 8.Featuring bright, open-concept living, this home has been completely transformed with modern updates throughout. A new roof, new siding, new propane fireplace, new heat pump with A/C, and a brand new screened-in gazebo for relaxing evenings outdoors. The freshly renovated kitchen ties it all together with both style and functionality. Step outside and embrace riverfront living at its finest. Whether you're enjoying unbelievable sunsets, casting a line from your private dock, or simply listening to the gentle flow of the water, this is a place that truly soothes your soul. The evenings here are magical fireflies flickering, the fire pit glowing, and laughter echoing through the trees. Also included is a detached bunkie house with its own bathroom and outdoor shower perfect for Airbnb income, weekend guests, or extended family stays as well as a separate workshop. Generator hookup for added convenience. All this just 25 minutes from Highway 401a one-of-a-kind waterfront escape where every detail has been carefully curated for comfort, charm, and connection. (id:47564)
Royal LePage Proalliance Realty
536 Humber Road
Peterborough South, Ontario
Welcome to this beautifully well maintained 3-bedroom home nestled in the desirable south end of Peterborough. Located on a quiet family friendly cul-de-sac. Full of warmth and natural light, this lovely home features large windows and a well-designed layout.On the main floor, youll find a spacious living room with a cozy gas fireplace and a convenient 2-piece bathroom. Head up to the second level to the kitchen and dining room. You will find all 3 three bedrooms on the uppper level , along with a 5-piece bathroom. The lower level features a versatile rec room as well as a large laundry/utility room and a large storage space.Outside, enjoy your own private retreat with a fenced yard surrounded by mature trees, vibrant gardens, and a spacious deckperfect for summer entertaining.Additional features include an attached 1-car garage. Close to schools, parks, shopping, and transit, this charming home is ready for you to move in and enjoy. (id:47564)
Century 21 United Realty Inc.
1410 Morton Line
Cavan Monaghan, Ontario
Immaculate, well cared for brick bungalow in Cavan. Great location for those wanting the country life, but close to town, easy access to 115 and 407 for commuters as well. Three plus one bedrooms, two baths, convenient mudroom off the back deck, open concept kitchen/living/dining rooms with walk out to a private deck with hot tub. Spacious lower level has a family room with gas fireplace, 4th bedroom, 2nd bath, laundry, and utility room. Forced air gas furnace and central air. Newer heated and insulated detached garage with a bonus living room attached, for a tv room, kids room or office. Very private with no neighbours behind or in front, great perennial gardens, garden shed with custom garage door, and newly installed fibre internet. (id:47564)
Royal LePage Frank Real Estate
25 Lawrence Street S
Kawartha Lakes, Ontario
Lake Views ** Oversized Insulated Detached Garage/Workshop ** Low Taxes ** Extra Large, Fully Fenced Backyard ** Water Access ** Nearby Boat launch ** Located on a quiet cul-de-sac on the northwest edge of Peterborough, this raised bungalow with a beautiful private property with fantastic curb appeal, offers peaceful living with scenic views of Chemong Lake. Enjoy your morning coffee on the sun filled wrap-around deck, overlooking the lake just & steps from public lake access. Inside, the layout is open and bright. The main level features a spacious primary bedroom (converted from two smaller rooms for extra space), and a newly installed kitchen with new LG appliances, backsplash, sink and flooring. The lower level includes a second bedroom and a walkout to the backyard.The family room on the lower level is warm and inviting, centered around a natural gas fireplace that is the primary source of heat for that level. Updates have been completed within the home, including the addition of a heat pump which adds efficiency. Home also has natural gas hooked up, as well as electric baseboard heat as an alternative heat option. The oversized insulated double garage (24 x 27) has a rough-in for a woodstove and doubles as a 220V workshop perfect for hobbies or projects and the paved driveway easily fits six vehicles. Plenty of room for the toys!! The lot is beautifully landscaped, with mature trees, a generous backyard with new fencing, and a 10' x 10' shed with electrical. There's also wiring in place on the lower patio if you decide to add a hot tub. Just 7 minutes to all the shopping and amenities along Chemong Road, 10 Minutes To PRHC And Quick Access For Commuters To Lindsay And Highway 28 To Hwy 115, this property offers the quiet lifestyle on the edge of town with the convenience of city access. (id:47564)
RE/MAX Hallmark Eastern Realty
450 Sedan Crescent
Oshawa, Ontario
You Will Feel Right At Home In This Charming Semi-Detached Backsplit, Ideally Located In A Quiet, Family Friendly Neighbourhood. This Home Offers 3 Bedrooms Plus A Versatile Den That Can Easily Be Converted Back Into A 4th Bedroom, Along With 2 Bathrooms. The Finished Basement Provides Additional Living Space Perfect For A Rec Rom, Home Office Or Area. Step Outside To Your Own Personal Backyard Retreat Featuring A Large Deck And Expansive Yard Ideal For Summer BBQ's, Letting The Kids Play Or Just Relaxing Outdoors. Enjoy The Convenience Of Nearby Schools, Parks, Shopping, Transit And Quick Access To The 401. This Home Offers The Perfect Blend Of Comfort, Space And Location. (id:47564)
Royal LePage Frank Real Estate
1819 Grandview Street N
Oshawa, Ontario
This beautiful 4-bedroom bungaloft is nestled in a family-friendly neighborhood, just moments from major highways, offering the perfect combination of convenience and serenity! This property is ideal for buyers seeking comfort, functionality, and modern design. The main floor features two spacious bedrooms, including a master bedroom with an ensuite bathroom complete with a deep soaker tub and separate glass shower, as well as a second bedroom with its own ensuite bathroom perfect for aging buyers or multi-generational living. The heart of the home is the gourmet, open-concept kitchen, equipped with granite countertops and stainless-steel appliances, seamlessly flowing into the bright and airy great room with cathedral ceilings and a cozy gas fireplace. Beautiful hardwood floors and pot lights add to the elegant ambiance throughout the space. You'll love the main floor laundry with convenient garage access, as well as the two-piece powder room for guests. The double car garage offers a mezzanine for additional storage. Upstairs, you'll find two generously sized bedrooms that share a four-piece bathroom, offering privacy and comfort for family members or guests. The fully finished basement is a true bonus, providing ample space for entertainment or expansion, with room to create two additional rooms. Outside, all landscaping was completed in 2022, offering beautifully manicured outdoor spaces that blend seamlessly with the natural surroundings. Enjoy relaxing on your large backyard patio , ideal for entertaining or unwinding in the fresh air. With central air, stainless steel appliances, and ample parking (including a private 2-car driveway and built-in double-car garage), this home is move-in ready. Located near top-rated schools, natural areas, and beautiful streetscapes, this home offers a rare blend of comfort, convenience, and modern living. (id:47564)
Royal Heritage Realty Ltd.




