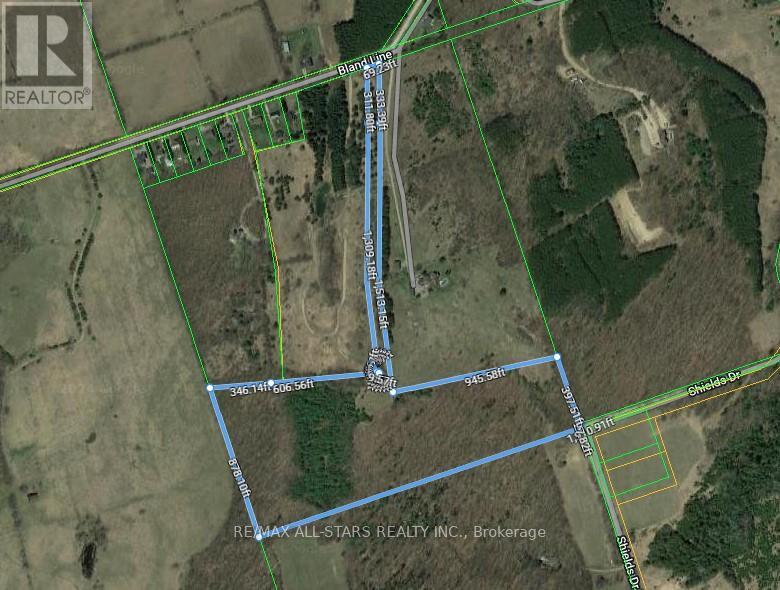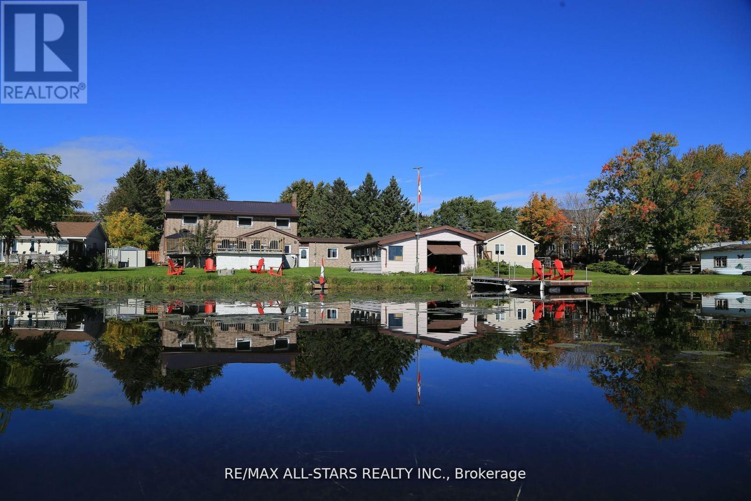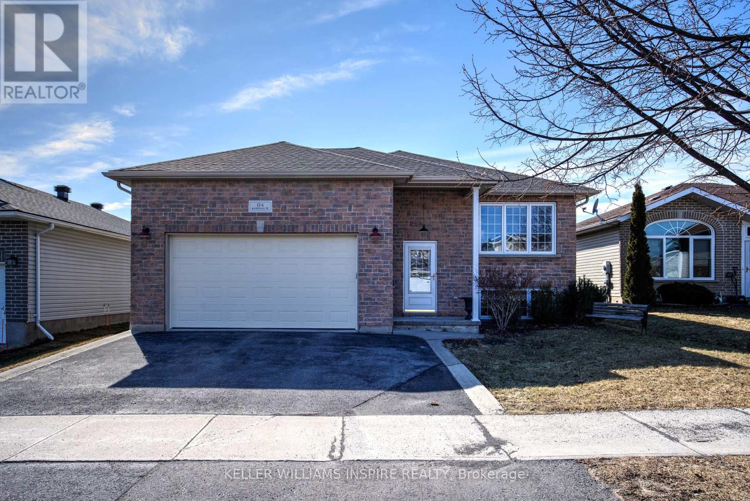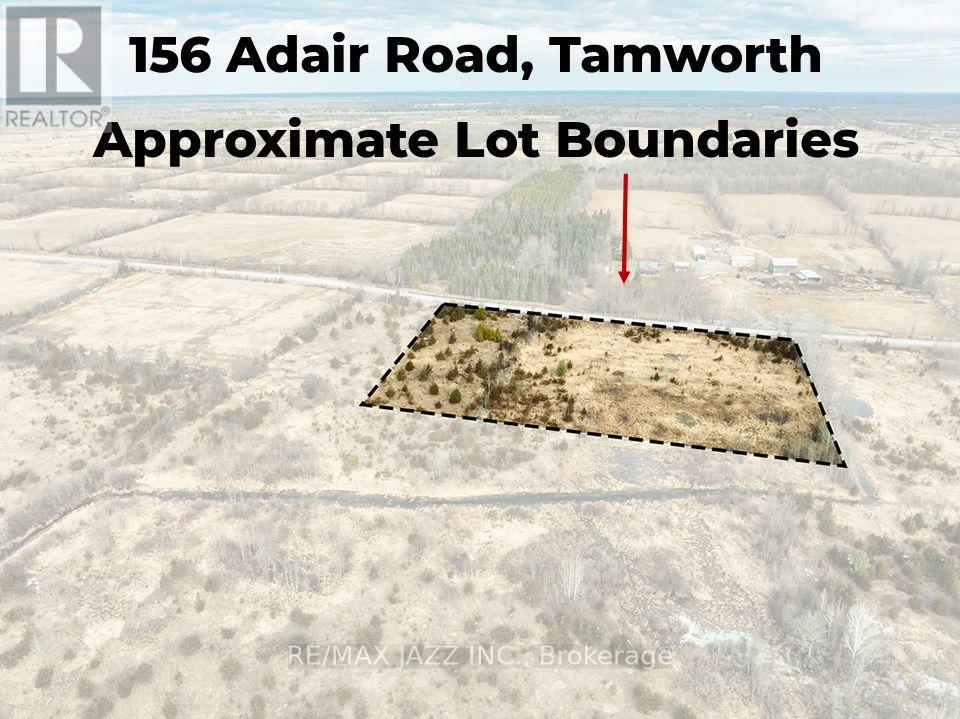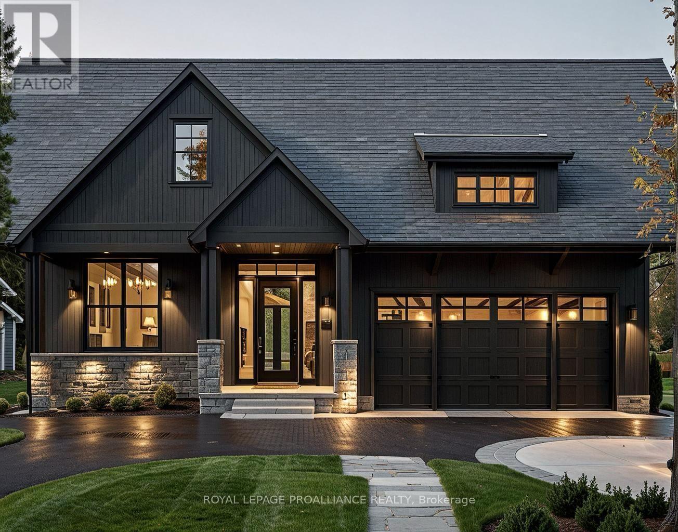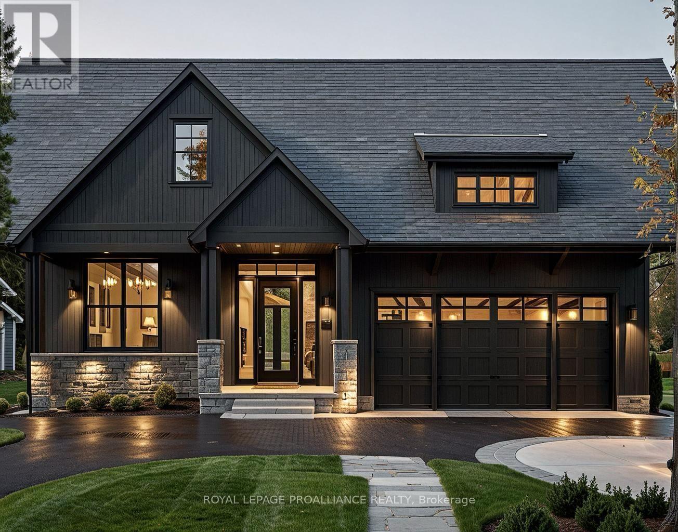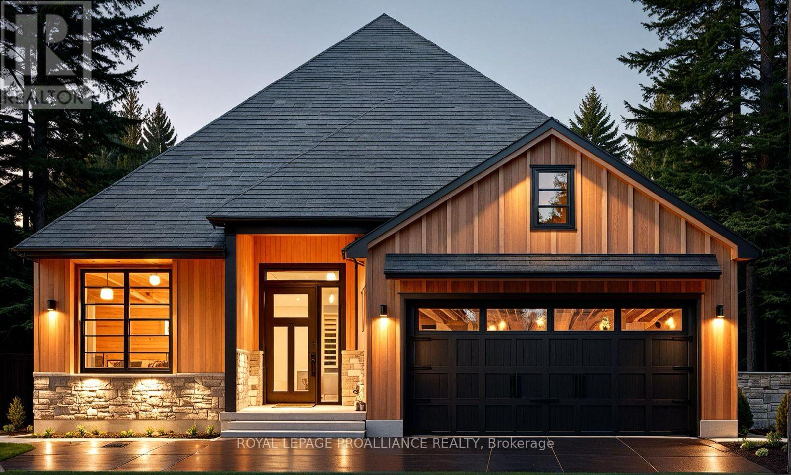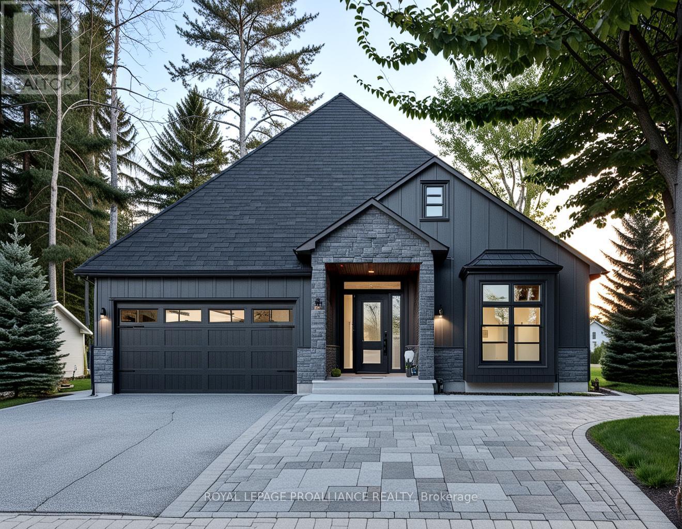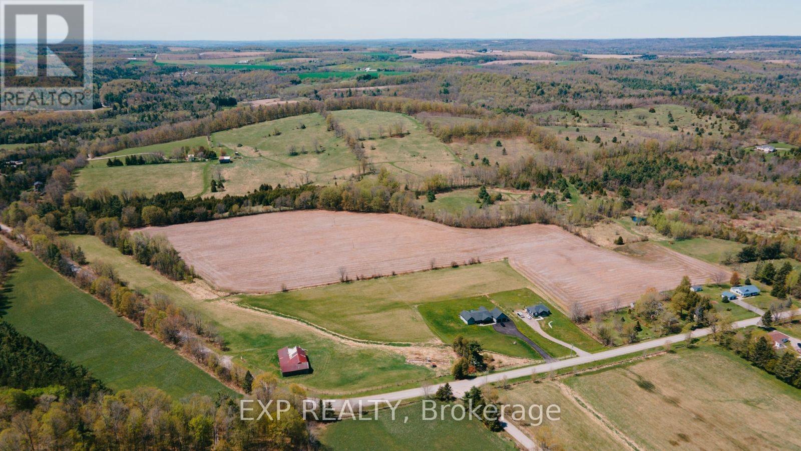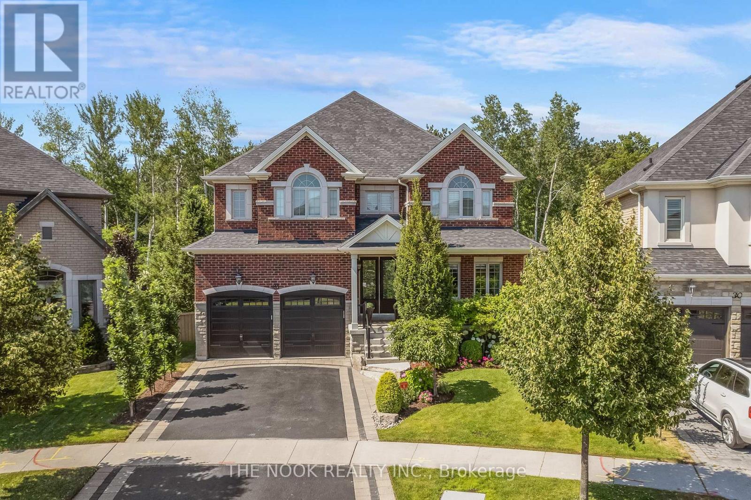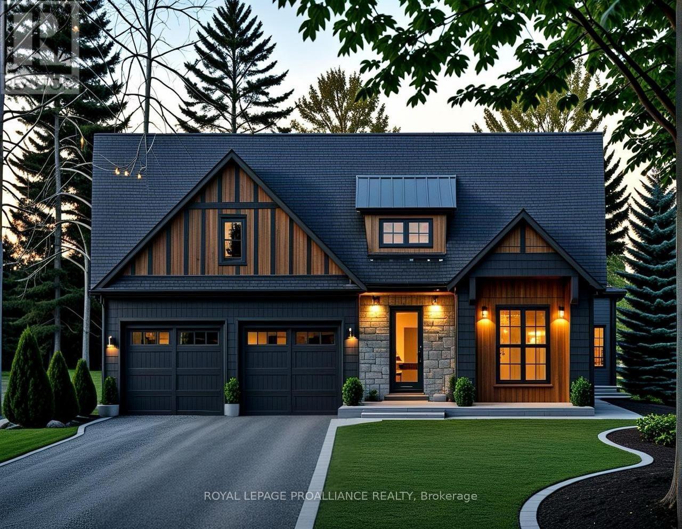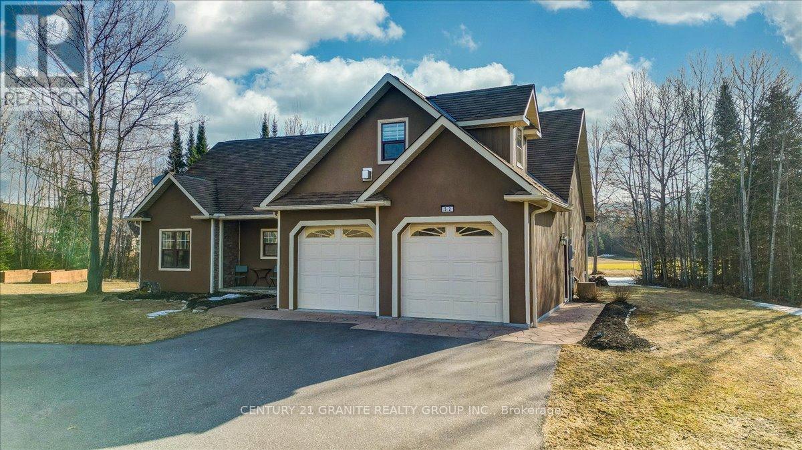 Karla Knows Quinte!
Karla Knows Quinte!140 Antrim Street
Peterborough Central, Ontario
Welcome to 140 Antrim Street, a charming brick 1.5-storey home that offers both comfort and convenience a prime location. This 4 bedroom, 1.5 bathroom property is perfect for investors or families looking for a solid addition to their portfolio. The home boasts an updated, open-concept kitchen, dining, and living area, providing a modern and welcoming atmosphere .The main floor also features a bedroom, ideal for guests or an office space. Updated lighting throughout the home enhances the bright and airy feel. With parking for three vehicles, you'll never have to worry about finding a spot. The smaller yard requires minimal maintenance, allowing you to enjoy more leisure time. Currently tenanted and generating $3,000/month with tenants covering all utilities, this property is a hassle-free investment. Located on the Trent bus route and within walking distance to downtown, it's an unbeatable location for students, professionals, or families. Don't miss out on this fantastic opportunity! (id:47564)
Royal LePage Frank Real Estate
283 Bland Line
Cavan Monaghan, Ontario
Surreal 29.9 acres of vacant land offering plenty of privacy to build your dream home! Sets up well for someone looking to start their own homestead or just be surrounded by nature. Mature trees throughout the property and magnificent views of the rolling hills in the countryside. Property fronts on Shields Dr. at the southeast side of the lot and Bland Line on the north side entrance. (id:47564)
RE/MAX All-Stars Realty Inc.
122 Fenelon Drive
Kawartha Lakes, Ontario
Welcome to 122 Fenelon Drive. This beautiful 2 storey 4 bedroom home (could be 5 again) with 2 fully renovated bathrooms boasts over 2500 sq ft of living space with endless family fun. Large bright gourmet kitchen, spacious living room with gorgeous fireplace, main floor guest room, large covered breezeway leading to garage, exercise room and backyard. The backyard is where the fun happens. Full boathouse to store all the water toys, large docks to lounge by the water, and oh yes lets not forget the saltwater pool! Whether you enjoy swimming, kayaking, boating or fishing, 122 Fenelon Drive has it all for you, all neatly wrapped in an all brick home with maintenance free metal roof. You will love the curb appeal. Has also made a great rental over the years! (id:47564)
RE/MAX All-Stars Realty Inc.
303 - 1155 Goodfellow Road
Peterborough West, Ontario
Welcome to 1155 Goodfellow Road, perfectly situated in central Peterborough. This spacious 2 bedroom unit is located on the 3rd floor and offers an abundance of natural light through large sliding glass doors, creating a bright and welcoming atmosphere into your open concept living and dining area. The updated kitchen features sleek stainless steel appliances and the bathroom has also been thoughtfully modernized. Enjoy outdoor space with your own private balcony while benefitting from convenient in-unit storage and individual heat control. The building offers excellent amenities, including two elevators, visitor parking, a green space, and a shared laundry room on the 4th floor. Boasting an unbeatable location, you'll be within walking distance of local amenities, and minutes away from everything you need with easy access to public transit and the added peace of mind of being close the the PRHC Hospital. Heat and water are included with hydro billed separately. Parking is available for $75 per month per spot. During the warmer months you can enjoy the option to install a window or floor A/C unit. Plus, this building is also pet-friendly. Don't miss out on this fantastic opportunity to make this beautiful, well-located unit your new home! (id:47564)
Century 21 United Realty Inc.
124 Macdougall Drive
Loyalist, Ontario
Welcome to this stunning 4-bedroom, 3-bathroom raised bungalow in the highly sought-after Amherstview community! This meticulously maintained home showcases true pride of ownership, offering the perfect blend of modern updates and cozy charm. Step inside to discover a bright, open-concept living space, perfect for entertaining or family gatherings. The fully finished basement provides additional living space ideal for a rec room, home office and a guest area. In the last three years, this home has seen several thoughtful upgrades, including a new roof, carpeting, a fully repainted interior and an HRV system for improved air quality. You'll also appreciate the convenience of a brand-new washer and dryer, making daily chores effortless. Outside, enjoy your fenced backyard, perfect for kids, pets and hosting summer BBQs. Plus, you're just minutes from schools, shopping, restaurants and various outdoor activities including trails and boating! This home is move-in ready and waiting for its next proud owner. (id:47564)
Keller Williams Inspire Realty
49 Plaza Square
Belleville, Ontario
2 Houses in One! Ideal for two families! 4 Bedroom, 2 storey home plus a one bedroom bungalow on the back with an extra large lot and a fiberglass pool! The 2 storey home features a Living Room, Dining Room, Kitchen, 4 pc. bath and 2 pc. bath, full basement and a finished rec room. The bungalow consists of one bedroom, a 3 pc bath, Kitchen, combination living and dining area. Plenty of windows. The fiberglass pool adds to the charm of this property. Great location close to the Bayview Mall, hospital, places of worship and the waterfront trail. (id:47564)
Direct Realty Ltd.
1224 Mccrackens Lane
Minden Hills, Ontario
Turnkey Four-Season Cottage on Horseshoe Lake - Minden Hills. Inclusions, inclusions, inclusions! This absolute gem of a four-season cottage has everything you need and more. Located on sought-after Horseshoe Lake, enjoy endless boating and fantastic swimming with a sandy entry and 6-7 ft depth at the end of the dock. The beautifully appointed kitchen features quartz countertops and top-tier appliances. With 2 bedrooms, 1 bath with heated floors, and hardwood throughout, this cozy retreat doesn't compromise on luxury. A new metal roof and 4000 litre holding tank (2022) add peace of mind. Extensive renovations have been completed. Entertain with ease on the expansive deck and incredible dock. Fully furnished with designer furniture, inside and out, custom blinds - this property is truly turnkey. High-efficiency heating and a wood-burning stove create the perfect space to relax and enjoy the peaceful surroundings. An extensive list of inclusions, don't miss out on this dream getaway! (id:47564)
Coldwell Banker Electric Realty
0 Glory Road
Hastings Highlands, Ontario
Great building lot on the York River just 10 minutes from Bancroft and 5 minutes from Birds Creek. Miles of waterfront to explore and you can travel into town on the river. (id:47564)
Ball Real Estate Inc.
636 Glen Ross Road
Quinte West, Ontario
If you are looking for a new countryside getaway with acreage, outbuildings, and lots of room for you and your family to roam, this property is for you!! This sprawling rural property, currently known as Jamka Farms, covers 13.71 acres and is just a few minutes from the bustling village of Frankford and a stones throw from the Trent River system. It is ideally suited to someone who loves to garden, would like to start a small hobby farm, or wants to enjoy the country life while still being just a short drive from all of today's modern conveniences. With multiple outbuildings and a greenhouse already on the property you will be all set up for any number of pastimes, hobby's or businesses. Not looking to do any major renovations? Well I've got great news!! This 3 bed, 2 bath home underwent a complete wall off renovation down to the studs 12 years ago and has all new wiring, all new plumbing, new insulation, new windows, new doors, a new kitchen, new roof and many other improvements that are too numerous to list. If you are looking for more space for the kids, two rooms on the second floor that are currently being used as craft areas could easily be converted into bedrooms. If farming or gardening is your passion you have no worries when it comes to water. The drilled well is virtually inexhaustible and provides such a high flow rate that it has been used to fill an entire swimming pool!! The water quality has been improved even further with the aid of a water softener. The rear portion of the property is a wooded wilderness paradise with a wide path leading to the back and a spring fed creek that is perfect for evening walks or ATV rides. BOOK YOUR SHOWING TODAY AND START ENJOYING THE COUNTRY LIFE YOU'VE ALWAYS DREAMED OF!! ***Check out the virtual tour in HD**** (id:47564)
RE/MAX Quinte Ltd.
156 Adair Road
Stone Mills, Ontario
This charming 5.5-acre parcel is ideally located near the historic town of Tamworth, just 25 km from Napanee and a short drive to the 401, making commuting to Kingston or Belleville a breeze. After a busy day, you can return to the serene tranquility of this beautiful retreat. A drilled well is already in place, and the property entrance has been established for easy access. With a perfect balance of tree coverage for privacy and ample open space, this lot offers an excellent foundation for your dream home. Plus, Beaver Lake is just 3 km away, providing plenty of outdoor recreation opportunities. Take the next step toward creating your ideal lifestyle! *Seller is willing to hold a mortgage (VTB) with a 25% deposit down.* (id:47564)
RE/MAX Jazz Inc.
36 Deerview Drive
Quinte West, Ontario
This custom home by Van Huizen Homes, nestled in the sought-after community of Woodland Heights, offers a perfect blend of modern design and practicality. The home features 2 bedrooms on the main level, including a spacious primary bedroom complete with a walk-in closet and an ensuite with a double vanity. The second main floor bathroom is conveniently accessible from the second bedroom, ensuring comfort and privacy for all. The open-concept living space is designed for both relaxation and entertaining, with a stunning living room featuring a tray ceiling that adds a touch of elegance. The kitchen is equipped with custom cabinetry, quartz countertops, and a walk-in pantry, providing ample storage and functionality. An additional office room on the main floor offers the perfect space for work or study. For added convenience, the attached two-car garage includes a mud and laundry room that leads directly into the home, making it easy to keep things organized an tidy. Step outside to enjoy the expansive covered rear deck, measuring 24.6' x 12', ideal for outdoor dining or relaxing with family and friends. For those seeking additional living space, the basement can be finished at an extra cost, adding to more bedrooms, a recreation room with a wet bar, and an additional bathroom - perfect for creating your ideal entertainment space. Visit the model home at 37 Deerview Drive and explore how you can make this thoughtfully designed home your own with Van Huizen Homes! (id:47564)
Royal LePage Proalliance Realty
29 Deerview Drive
Quinte West, Ontario
Customize your next home with Van Huizen Homes in the new community of \\woodland Heights! This beautifully designed model features 2 spacious bedrooms on the main floor, each with its own ensuite, ensuring privacy and comfort. The primary bedroom also boasts a large walk-in closet, offering plenty of storage. The open-concept living area is perfect for entertaining and includes a stunning tray ceiling in the living room that adds a touch of elegance. The kitchen is equipped with custom cabinetry and quartz countertops. There is also a dedicated office space on the main floor, ideal for those who work from home or need a quiet place to focus. Convenience is key with a mud and laundry room just off the attached two-car garage, offering an ideal space for coats, shoes, and other items. Additionally, there is a third bathroom on the main floor, a two-piece powder room, perfect for guests. Step outside to the 14'x12' covered rear deck, perfect for enjoying the outdoors, rain or shine. For those who need more space, the basement can be finished at an additional cost, adding two more bedrooms, a fourth bathroom, a recreation room, and a wet bar - creating the ultimate space for relaxation and entertainment. Visit the model home at 37 Deerview Drive and experience the quality craftmanship and thoughtful design for yourself! (id:47564)
Royal LePage Proalliance Realty
9c Hill Street
Prince Edward County, Ontario
WELCOME TO THE 'LIGHTHOUSE'. Masterfully designed and meticulously crafted, 9C Hill Street takes full advantage of its position over Picton Bay with views of the harbour, and unparalleled natural light inside. We can't wait to show you the highlights within: impeccable finishes, oversized fenestration, wide hallways, exquisite landscaping and an enviable location in the heart of Picton. Absolutely one-of-a kind!The generous foyer opens into a welcoming main floor with twelve-foot ceilings and versatile spaces. No detail has been overlooked in the striking Miralis kitchen with walnut cabinetry and high-end appliances. This level also features a dining room overlooking the harbour, a living room with built-ins, a walk-out to a private terrace, and a large pantry closet. A few steps above, a mezzanine level offers a large home office or a fourth bedroom with a full bath. This level also leads to the two-car garage with epoxy floors and rear hallway with ideal gallery walls for your art. The upper level provides two very generous family bedrooms, a full bath and laundry area, and a principal suite of outstanding proportions, with a beautiful ensuite bath with radiant heat, and a spacious dressing room. The lower level contains a cozy family room with an office nook and roughed-in facilities for another bathroom. Completed in January 2023, 9C Hill Street has state-of-the-art mechanical services in an impressive lower-level utility area. Step inside and you'll understand why we think of it as the Lighthouse! (id:47564)
Chestnut Park Real Estate Limited
32 Deerview Drive
Quinte West, Ontario
This custom-built home by Van Huizen Homes, located in the growing community of Woodland Heights, perfectly blends contemporary design with everyday convenience. The home features 2 spacious bedrooms on the main floor, including a luxurious primary bedroom with an ensuite that boasts a double vanity and a walk-in closet. The second bathroom on the main floor adds extra convenience for guests or family. The open-concept living space is perfect for both relaxing and entertaining. The living room is highlighted by a stunning tray ceiling, adding both elegance and height to the room. The kitchen is designed with functionality in mind, featuring a large pantry and ample storage. For added practicality, the home includes a mud and laundry room that leads directly into the attached two-car garage, offering a seamless transition between the indoors and outdoors. Step outside to enjoy the 12' x 12' rear deck, ideal for relaxing or hosting gatherings. There's also the option to cover the deck for added comfort and versatility. If you're looking for even more space, the basement can be finished at an additional cost to include a third bedroom, another bathroom, and a recreation room - perfect for entertaining or creating your own private retreat. Visit the model home at 37 Deerview Drive to see how this thoughtfully designed home can be customized to fit your lifestyle with Van Huizen Homes! (id:47564)
Royal LePage Proalliance Realty
21 Deerview Drive
Quinte West, Ontario
Welcome to your future home in the stunning new community of Woodland Heights, where luxury and personalization come together with Van Huizen Homes. This beautifully designed and completely customizable model features 2 bedrooms and 2 bathrooms on the main floor, including a spacious primary bedroom with an ensuite and walk-in closet. The second bathroom on the main floor adds extra convenience. Enjoy the ease of main floor laundry and a practical mudroom off the attached two-car garage. The open concept living area is perfect for both everyday living and entertaining, with engineered hardwood flooring and a chef-inspried kitchen featuring custom cabinetry and sleek countertops. Step out onto the 12'x12' back desk, ideal for outdoor enjoyment. For those looking for additional space, there is an option to finish the basement at an extra cost, which could add two additional bedrooms, a bathroom, and a recreation room. Visit the model home at 37 Deerview Drive to see the outstanding craftmanship and design of Van Huizen Homes firsthand. (id:47564)
Royal LePage Proalliance Realty
25 Deerview Drive
Quinte West, Ontario
This stunning custom home by Van Huizen Homes offers modern living with style and convenience. This primary bedroom is a peaceful retreat, featuring a walk-in closet and a private ensuite with double vanity. A second bedroom and bathroom are also located on the main floor. The heart of the home is the beautifully appointed kitchen, complete with custom cabinets, quartz countertops, and a walk-on pantry. The kitchen seamlessly flows into the open-concept living and dining areas, enhance by a try ceiling in the living room, and elegant engineered hardwood floors throughout. Step outside to the 12'x12' rear deck, which is ideal for outdoor living, with the option to cover the deck for added enjoyment. \\additional highlights include a mudroom off the attached two-car garage, main floor laundry, and the potential to finish the basement for extra living space. At an additional cost, the basement can include a third bedroom, a third bathroom, and a recreation room. Visit the model home at 37 Deerview Drive to explore customization options and see how you can make one of these lots your own. (id:47564)
Royal LePage Proalliance Realty
28 Deerview Drive
Quinte West, Ontario
This beautifully crafted custom home by Van Huizen Homes, located in the charming Woodland Heights community, combines contemporary style with practical living. The main floor offers 2 comfortable bedrooms, including a primary suite with a private ensuite featuring a double vanity and a spacious walk-in closet. A second bathroom on the main floor adds extra convenience. The open-concept living area is perfect for both relaxing and entertaining, with a striking tray ceiling in the living room that adds a touch of elegance. The kitchen is equipped with a generous pantry, providing plenty of storage space for all your culinary needs. Convenience is key with a mud and laundry room that connects directly to the attached two-car garage, offering easy access to the home. Relax and enjoy the outdoors with a large covered front porch and a rear covered deck measuring 12'x12', ideal for dining or lounging. If you're looking for more space, the basement offers the option to be finished at an additional cost, adding two extra bedrooms, a third bathroom, and a recreation room - perfect for expanding your living space to suit your needs. Stop by the model home at 37 Deerview Drive to see how Van Huizen Homes can help you customize your ideal home. (id:47564)
Royal LePage Proalliance Realty
33 Deerview Drive
Quinte West, Ontario
This custom home by Van Huizen Homes, located in the desirable community of Woodland Heights, blends modern design with exceptional functionality. The home features 2 spacious bedrooms on the main level, including a luxurious primary bedroom with an ensuite and a walk-in closet for added convenience. The open-concept living area boasts a stunning living room with a tray ceiling, enhancing the overall spacious feel. The kitchen includes custom cabinetry, quartz countertops, and a large wall pantry, providing ample storage and prep space. A second bathroom on the main level adds extra convenience for guests for family. You'll also find laundry conveniently located on the main level, and an attached two-car garage with a mudroom are leading into the home for easy access. Step outside to the 12'x12' covered rear deck, offering the perfect space for relaxing outdoors, rain or shine. For those looking for even more living space, the basement can be finished at an additional cost, adding two bedrooms, a third bathroom, and a recreation room - perfect for entertaining or extra family space. Visit the model home at 37 Deerview Drive and explore the potential of customizing your dream home with Van Huizen Homes today! (id:47564)
Royal LePage Proalliance Realty
20 Deerview Drive
Quinte West, Ontario
Discover the perfect combination of comfort and style with this custom home by Van Huizen Homes, located in the desirable Woodland Heights community. Offering 3 bedrooms on the main floor, the spacious primary bedroom includes an ensuite with a double vanity and walk-in closet. A second bathroom on the main level adds added convenience. The open-concept living area is ideal for both relaxing and entertaining, featuring a living room with a tray ceiling and charming beam details that bring warmth and character to the space. The kitchen is equipped with a generous pantry, ensuring plenty of storage for all your essentials. The mud and laundry room is thoughtfully located with direct access to the attached two-car garage, making day-to-day living a breeze. Enjoy outdoor living a with covered rear deck measuring 14'x12', perfect for dining or simply unwinding. For those looking to expand their living space, the basement can be finished at an additional cost, adding two more bedrooms, a third bathroom, and a recreation room - creating a perfect retreat for family or guest. Visit the model home at 37 Deerview Drive to explore how Van Huizen Homes ban help bring your dream home to life! (id:47564)
Royal LePage Proalliance Realty
196 Eddystone Road
Alnwick/haldimand, Ontario
DONT MISS THIS RARE OPPORTUNITY to own a stunning 98.6 acre property just 5 minutes north of the 401! This remarkable land offers endless possibilities for your dream home, cottage, or take advantage of the rolling acres of farmland. Mature trees scattered throughout, the property provides complete privacy and seclusion. The expansive acreage, complete with a pond and trails throughout, offers so many opportunities for outdoor adventures. Don't miss this chance to own such a large and unique piece of land with abundant trees, a tranquil creek and ample space to fulfill all your dreams and aspirations. Just minutes to all amenities, beautiful spas, golf courses, unique shops, cafes and restaurants. Under an hour to Oshawa and large cities, you have the convenience you need while still being tucked away in your own paradise! (id:47564)
Exp Realty
401 - 1 Queen Street
Cobourg, Ontario
Experience the charm of Cobourg's waterfront district in one of its most sought-after locations. This beautifully renovated 2-bedroom, 2-bathroom condo offers expansive windows with western exposure, showcasing stunning views of the Cobourg Marina and Lake Ontario. Fully remodelled in 2019, the kitchen features elegant stone countertops, stainless steel appliances, and a modern design. The open-concept dining and living area is complemented by custom built-in shelving and a sleek fireplace, creating a perfect space for relaxing or entertaining. The primary suite boasts views of Cobourg's quaint downtown, a spacious walk-in closet, and a full ensuite. A rare private garage with built-in storage adds both convenience and value. Nestled in a boutique building, this condo is just steps from Cobourg's vibrant downtown and waterfront, offering easy access to the best amenities the area has to offer. Don't miss this opportunity to own a beautifully updated unit in Cobourg's waterfront district! (id:47564)
RE/MAX Quinte Ltd.
28 Coach Crescent
Whitby, Ontario
Experience luxurious living in this stunning 4+1 bedroom HighMark built home, offering nearly 5,000 sq. ft. of exquisite space. The home features rich newly refinished hardwood floors and soaring 9-foot ceilings throughout, with abundant custom Coffered Ceilings and Paneled Wall finishes throughout, creating an inviting atmosphere. The gourmet eat-in kitchen is a chef's dream, complete with a large walk-in pantry and butlers servery for the expansive dining room, a large eat-in breakfast area with a walkout to a custom Aztec Built Composite Deck overlooking the pristine Ravine and beautifully landscaped backyard retreat perfect for entertaining. The oversized Primary suite, which can easily convert to a fifth bedroom, includes a massive custom walk-in closet and a cozy double-sided fireplace in the ensuite for ultimate relaxation. The fully finished 1,235 sq. ft. basement provides versatility with an additional bathroom, Workout Gym/5th Bedroom, multiple large entertainment spaces and wet bar, all with its own walkout to a waterproof under-deck seating area! The Large Pie Shaped Backyard is Incredibly Private with tons of room for a pool. Conveniently located near Highway 407, this home seamlessly blends elegance and accessibility. Don't miss the opportunity to make this exquisite property your own! **EXTRAS** 2 Gas BBQ Hookups, 3 Gas Fireplaces, Extra Large Cold Cellar, Garden Shed with Electricity, 2 Walkouts! (id:47564)
The Nook Realty Inc.
24 Deerview Drive
Quinte West, Ontario
Nestled in the heart of Woodland Heights, this stunning custom tome by Van Huizen Homes offers a perfect blend of luxury and practicality for modern living. The main floor features 2 spacious bedrooms, including a large primary suite with soaring cathedral ceilings, a walk-in closet, and an ensuite with a double vanity. A second bathroom on the main floor adds extra convenience. The open-concept living space is perfect for everyday living and entertaining. The living room is enhance by a tray ceiling with beautiful beam details, creating a warm and inviting atmosphere. The kitchen features a large, hidden walk-in pantry, offering ample storage and keeping your kitchen tidy and organized. For added convenience, the mud and laundry room connects directly to the two-car attached garage, making it easy to come and go. The rear deck, measuring 26'x10', provides plenty of space for outdoor enjoyment, whether you're relaxing or hosting gatherings. If you're in need of more living space, the basement can be finished at an additional cost to include two additional bedrooms, a third bathroom, and a recreation room with a wet bar - perfect for expanding your home to fit your needs. Visit the model home at 37 Deerview Drive to see how Van Huizen Homes can help you design your dream home! (id:47564)
Royal LePage Proalliance Realty
52 Nicklaus Drive
Bancroft, Ontario
Welcome to this beautiful home, built in 2009, offering an open-concept main floor with vaulted ceilings. The heart of the home is a stunning kitchen featuring an island, built-in wine fridge, and separate pantry. The dining room and spacious living room provide ample space for entertaining, with breathtaking views of the golf course. The main floor also includes a master bedroom with an ensuite and walk-in closet, a second bedroom, and a main floor bathroom. Both bathrooms are equipped with in-floor radiant heat and a motion-activated hot water system for added comfort. Conveniently located off the kitchen are a laundry room and mud room, leading to a double car garage. The garage provides access to a full 5' crawl space housing the utilities, including a high-efficiency forced air propane furnace and central air conditioning. The home is also wired for a generator. Upstairs, you'll find a cozy computer room with a great view of the main floor, along with a large recreation room that could easily serve as an additional bedroom or multipurpose space. Outside, the property is beautifully landscaped with expansive rear decks perfect for BBQs and entertaining. The driveway is fully paved, adding to the home's curb appeal. This property is move-in ready, offering the perfect blend of comfort, functionality, and style. (id:47564)
Century 21 Granite Realty Group Inc.



