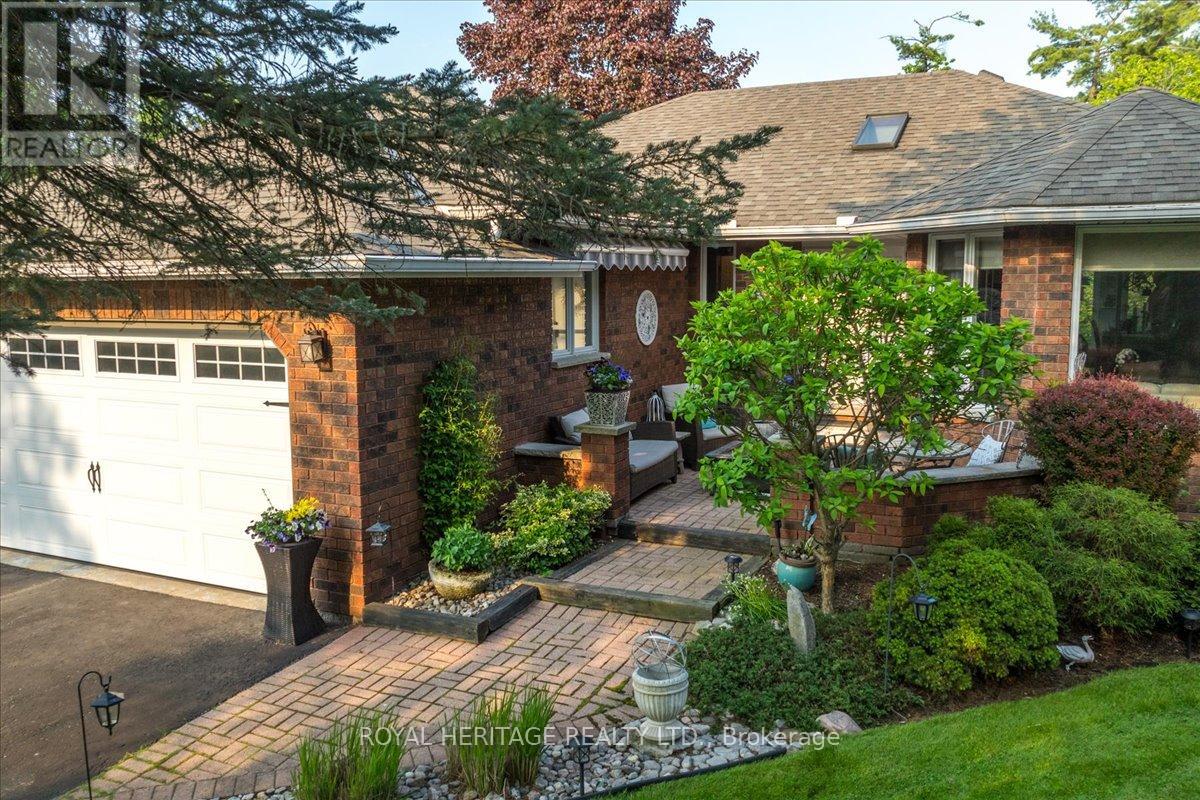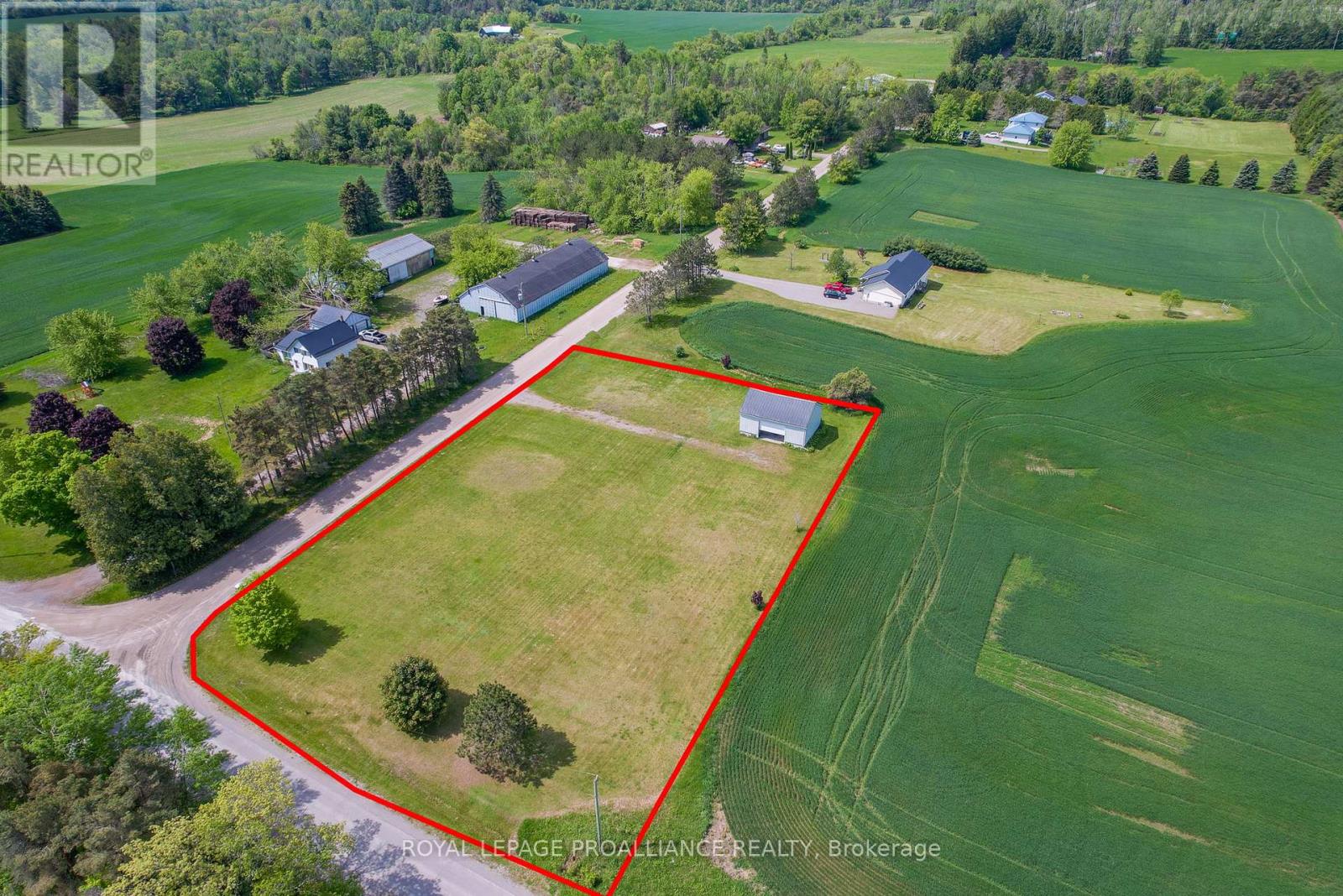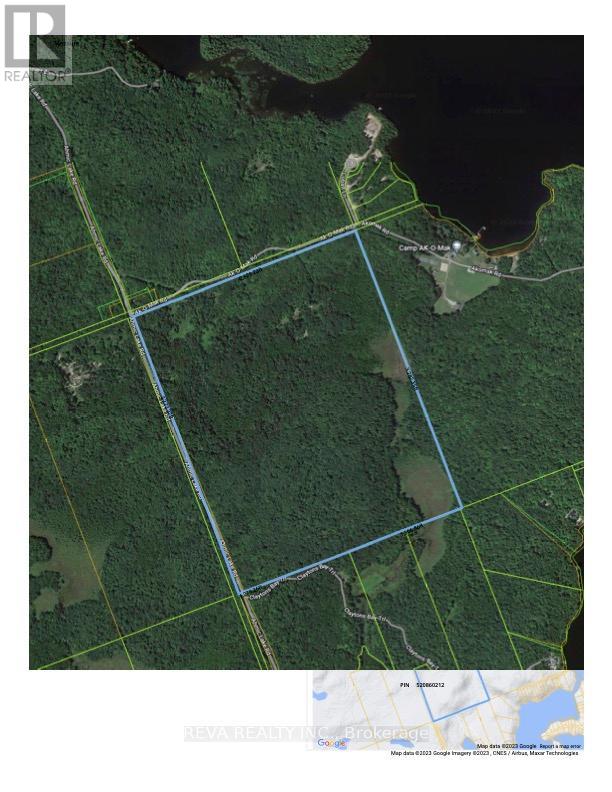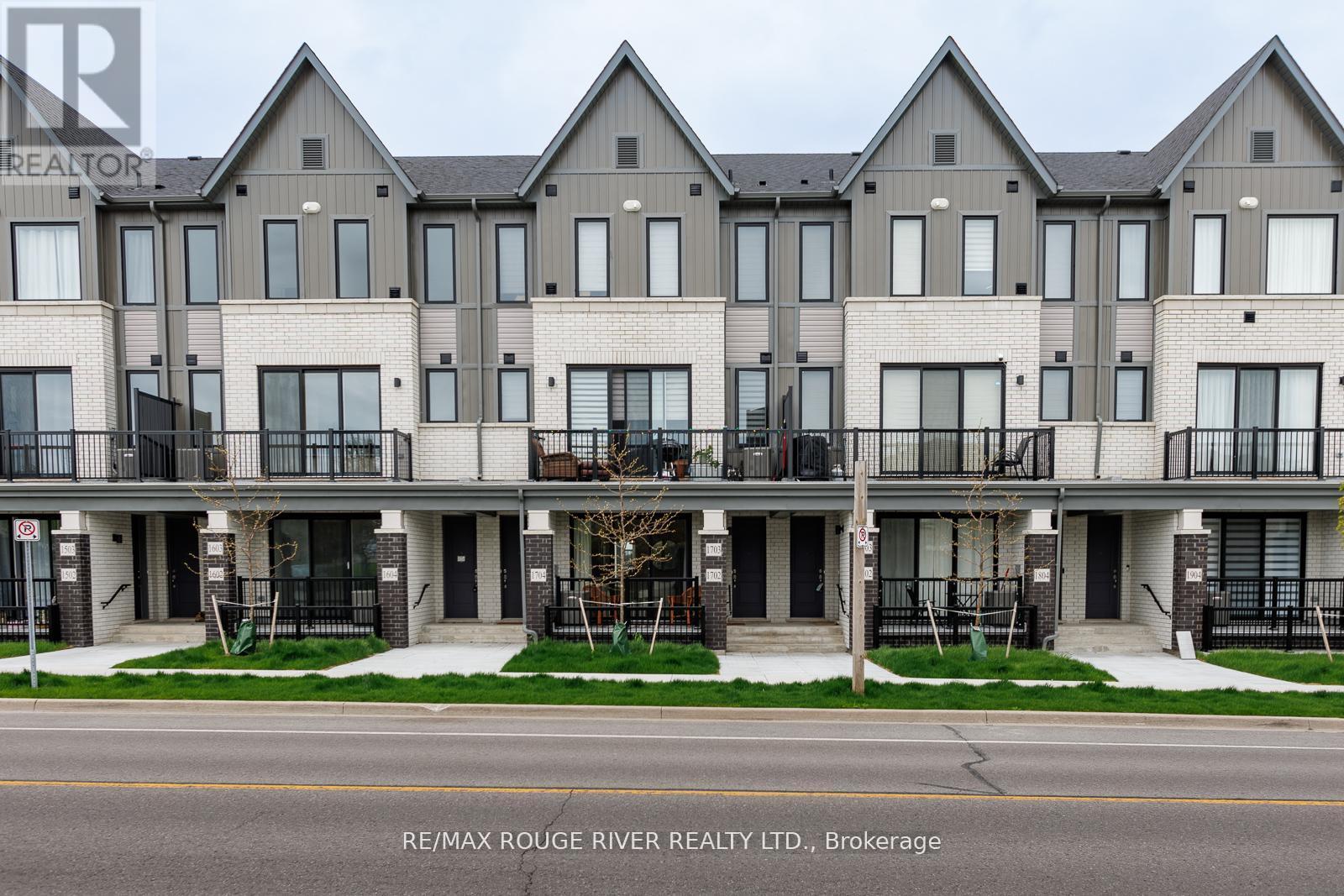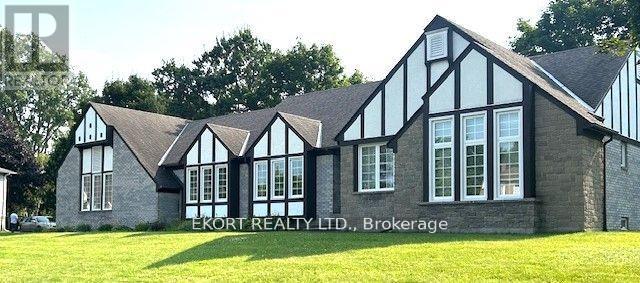 Karla Knows Quinte!
Karla Knows Quinte!3818 Regional Road
Scugog, Ontario
Welcome home to this lovely raised bungalow in a wonderful community close to the lake. This home sits on an expansive private lot which includes an acre ravine lot beside the property for ultimate privacy. Enjoy your morning coffee on your front deck with lakeside views. This home has a 4th bedroom on the lower level and includes a family room with a gas fireplace and a separate entrance. The upper level has three roomy bedrooms and two bathrooms. The large kitchen has an eat-in area and a walk-out to multiple decks. (id:47564)
Royal LePage Frank Real Estate
8 Carmen Avenue
Belleville, Ontario
Welcome to 8 Carmen Avenue, Belleville! Tucked away on a quiet dead-end street, this charming 1.5-storey home offers a warm and inviting atmosphere, ideal for first-time buyers. Conveniently located just minutes from local amenities, this home combines comfort with accessibility.The main floor features a welcoming entryway with a closet, original hardwood floors, and tasteful decor throughout. The kitchen offers ample cabinetry, counter space, a tiled backsplash, and stainless steel appliances, opening into a spacious dining area.The bright living room includes patio doors that lead to a deck overlooking the fully fenced backyard perfect for outdoor enjoyment. A convenient two-piece powder room completes the main level.Upstairs, you'll find a comfortable primary bedroom, a second bedroom, and a full four-piece bathroom. The exterior offers parking for multiple vehicles and a generous, private backyard with mature trees ideal for gardening, entertaining, or simply relaxing.A lovely opportunity to step into home ownership in a peaceful and well-located neighbourhood. (id:47564)
Royal LePage Proalliance Realty
14 Carwin Crescent
Ajax, Ontario
Welcome to 14 Carwin Crescent in Ajax within the sought after Pickering Village community. What a property... it feels like country in the city. It is rare to find a private treed ravine along the backyard as well as along the sideyard with dense trees for privacy from the neighbour; this property checks both those boxes. This home is well set back from this low traffic crescent, providing a long driveway for atleast 4 cars plus tons of space to widen it if you choose. There is also parking in the single car garage. This 5 level sidesplit is spacious with room for the whole family. There are 3 levels fully above grade with 2 of those levels having walkouts:the kitchen has a walkout to the 3 season windows & screened in porch that steps down to the patio/backyard plus a walkout from the family room level to the huge east facing side yard. There are 4 bedrooms, 2 bathrooms, a formal livingroom, family room plus a rec room so tons of space for the whole family to relax in and enjoy. Your family can share a meal in the formal diningroom, the eat in kitchen or walk out to the 3 season room that has windows so you can enjoy dinner in this space even on cooler days. This property is all about the park-like setting with generous backyard and side yard space for the kids to run around, listen to the birds and appreciate having no nearby neighbour behind or to the east as instead you enjoy the lovely treed views. Of course there are options on this lot to consider where you may add a pool or an amazing vegetable garden to feed your family This is a great location for commuters with the Go train & 401 so handy, plus transit, schools, Costco, Homesense & tons of shopping & eateries to choose from. Approximate Component Dates: Eavestroughs-2025, Electrical Breaker Panel-2018, Gas Furnace-2017, Shingles-2014. This home has been loved by the same family since 1971 and awaits a new family to enjoy all the space both indoors and on the property that there is to enjoy! (id:47564)
The Nook Realty Inc.
38 Patricia Place
Kawartha Lakes, Ontario
Pigeon Lake-Port 32, an upscale waterfront community with beautiful tree lined winding streets and within walking distance to town. A lovely front courtyard welcomes you to a 3 bedroom, 3 bath home. The main floor of this bright and airy home with bay windows, formal dining room, family room with stunning modern fireplace and skylight, 4 season sun room with access to back deck, gorgeous kitchen and breakfast nook, large master with ensuite and His and Hers closets, laundry room with access to two car garage. Lower level is partially finished with a foyer den/office which opens into the large 3rd bedroom with ensuite and a wine cellar/cold room. Our perennial filled corner lot boasts low maintenance gardens, inground irrigation and backs onto the Port 32 Parkette, a neighborhood sanctuary filled with song birds that fill the air with the sweet sounds of nature! Bring your cheque book and head to 38 Patricia Place, living here allows access to the Shore Spa and Marina Club ($6000 value), Boat harbor and Docking(fees), tennis courts, swimming pool and water side patio. Inside the Lounge, kitchen, Library, games room and Gym await you! Making new friends couldn't be easier in Port 32 on Pigeon Lake. 2 hours from the GTA, steps to Downtown shops and restaurants. Grab your keys, this is your chance to start living the good life in the Kawarthas! (id:47564)
Royal Heritage Realty Ltd.
00 Riley Road
Cramahe, Ontario
Discover the perfect canvas for your dream home on this exceptional 2.891-acre, permit-ready building lot offering breathtaking panoramic views of the Northumberland Hills countryside. Seton a gentle southeast-facing slope, the property is ideal for a walk-out basement or a stylish barndominium both perfect options to embrace the sweeping vistas and glorious morning sunrises. Located in a peaceful rural setting just minutes from Highway 401, this lot combines the tranquility of country living with the convenience of quick commuter access. Families will appreciate its proximity to Northumberland Hills Public School and the warm, welcoming community that surrounds it. This is a rare opportunity to build in one of the area's most sought after locations don't miss your chance to create a custom home tailored to your lifestyle. (id:47564)
Royal LePage Proalliance Realty
00 Jakobi Road
Cramahe, Ontario
Nestled in the picturesque countryside of Castleton, this remarkable 1.133-acre permit-ready lot offers the perfect blend of rural tranquility and modern convenience. Set in a peaceful location just a short drive to Highway 401, it provides easy access for commuters while delivering the serenity of country living. The property features a refurbished tobacco kiln ideal as a workshop or storage space during the construction of your dream home. An existing driveway ensures convenient access to the lot, with natural gas and hydro services readily available. Perfectly positioned a short distance from Northumberland Hills Public School, this lot is an excellent choice for families looking to build in a welcoming community. (id:47564)
Royal LePage Proalliance Realty
1052 Ridgeway Lane
North Frontenac, Ontario
Close to many amenities, cultural activities and recreational adventures with reasonable driving distances to larger urban centers. Only 3 hours from the GTA and 2 hours away from Ottawa, 1.5 hrs to Kingston. (id:47564)
Royal LePage Proalliance Realty
39 Akomak Road S
Magnetawan, Ontario
Maple syrup, timber, hunting camp, dream building site, investment over time, abundant options to choose from with this property! 198 ACRES OF FORESTED LAND on Ahmic Lake Road off Hwy 11 just south of the town of Magnetawan. There is good road frontage with an entrance and laneway already in place and hydro on Ahmic Road. No record of recent logging. Buyer to check property for stumps. Possible for 5000+ taps to be installed, buyer to verify. Ahmic Lake Road is maintained year round. Potential buyers should conduct their diligence with the local municipality about zoning. Buyers to be accompanied by their Realtor, please do not trespass. HST is applicable on Sale Price. Contact your Realtor for a showing. (id:47564)
Reva Realty Inc.
1702 - 160 Densmore Road
Cobourg, Ontario
This 2 Bdrm, 2 Bath condo Townhome is Perfect for 1st Time Home Buyers or Downsizers. Not only does it offer low maintenance but also the convenience of everything all on the one floor, no stairs and low maintenance fees take care of all the outside work as well. Truly low maintenance living. This spotless well maintained Home features an open concept design with 9ft ceilings, great room has wall to wall glass w/o doors to patio O/L street, kitchen has center island with breakfast bar & upgraded quartz counters/waterfall. Patio Doors provide an abundance of natural light in the Kitchen/Great Room area. Both Primary and 2nd bdrm offer big windows again let the natural light shine through. Primary has a 4pce ensuite. Convenient ensuite laundry. Storage Closet. 1 parking spot. Many updates including quartz counters, light fixtures, door handles, ss appliances. Conveniently located walking distance to school, parks, transit and shopping, short drive to downtown Cobourg and Beach, mins to highway 401 perfect for commuters. Nothing to do but move in! (id:47564)
RE/MAX Rouge River Realty Ltd.
50 Long Island
Otonabee-South Monaghan, Ontario
Ever dreamed of owning a private waterfront retreat without stretching your budget? Discover 50 Long Island a turnkey, fully furnished island cottage with 115 feet of sandy shoreline, perfect for relaxing or entertaining with family and friends. Inside, you'll find 3 bedrooms with comfortable sleeping space for up to 9 guests. The open-concept layout includes a newer kitchen with granite countertops, a spacious dining area, and a large great room featuring cathedral ceilings, exposed beams, and floor-to-ceiling windows that fill the space with natural light. Additional features include laundry facilities, a newer legal septic system, and plenty of storage space along with a lower-level workshop. Step out onto the large deck and take in breathtaking sunsets thanks to the ideal western exposure.Just 70 minutes from the GTA and 15 minutes from Peterborough, the property is also a short boat or snowmobile ride to Bewdley, where you'll find restaurants, groceries, the LCBO, and The Beer Store. A brand-new roof is scheduled for installation in June 2025, providing added peace of mind. For more details, click the BROCHURE button on Realtor.ca. (id:47564)
RE/MAX Hallmark Eastern Realty
24 Kaiser Court
Belleville, Ontario
Nestled at the tranquil end of a picturesque West End cul-de-sac lies a slice of paradise ready to welcome you home. This enchanting Tudor-style bungalow is more than a house its a dream realized, waiting only for your suitcase and toothbrush. Every detail has been thoughtfully attended to, with the hard work already complete, leaving behind a masterpiece that shines with perfection. The property's expansive 200x100-foot lot strikes a harmonious balance between space and intimacy. As you approach, a newly paved driveway greets you, offering parking for 8 or more vehicles with ease. Whether you're hosting a gathering or simply enjoying the luxury of space, this driveway ensures everyone is accommodated. Beyond that, a 3-car garage and an additional carport provide even more room for your vehicles, hobbies, or storage needs. The large, sunlit kitchen is a chefs delight, blending classic style with every modern convenience you could wish for. Granite countertops, crowned by a central island, invite culinary creativity and social gatherings alike. Here, cooking isn't just a task its an experience. The charm continues into the living and family rooms, united by a stunning double-sided gas fireplace. Imagine cozy evenings spent with the flicker of flames illuminating both spaces, creating a warm and inviting ambiance that transforms every moment into something extraordinary. The primary bedroom is a retreat within a retreat spacious haven boasting a beautifully designed 3-piece ensuite bath. Thoughtfully appointed and bathed in natural light, it promises restful nights and peaceful mornings. Downstairs, the home expands further with a generously sized recreation room. Featuring the same exquisite hardwood floors, it offers the perfect setting for games, gatherings, or quiet personal time. An additional bedroom and bathroom on this level provide privacy and comfort for guests or family members, while ample storage ensures that everything has its place. (id:47564)
Ekort Realty Ltd.
2313 The South Road
Marmora And Lake, Ontario
Discover your secluded 3-bedroom retreat directly on the stunning Crowe River. The expansive living area boasts a dramatic wall of windows, offering breathtaking, ever-changing river vistas and soaring vaulted ceilings that enhance the sense of space and light. The home features a fantastic open-concept kitchen, dining, and living room, perfect for modern living and entertaining while always keeping the river views in sight. Each of the three large bedrooms provides a comfortable and private escape. Embrace a wonderfully quiet and laid-back lifestyle in this idyllic setting. Imagine peaceful mornings by the river and exploring the spectacular waterfalls and trails of the nearby Gut Conservation Area. This isn't just a property; it's an invitation to a relaxed pace of life where stunning natural beauty meets thoughtful design. Experience the magic of riverside living with incredible views and spacious interiors. Your tranquil escape awaits! (id:47564)
Coldwell Banker Electric Realty





