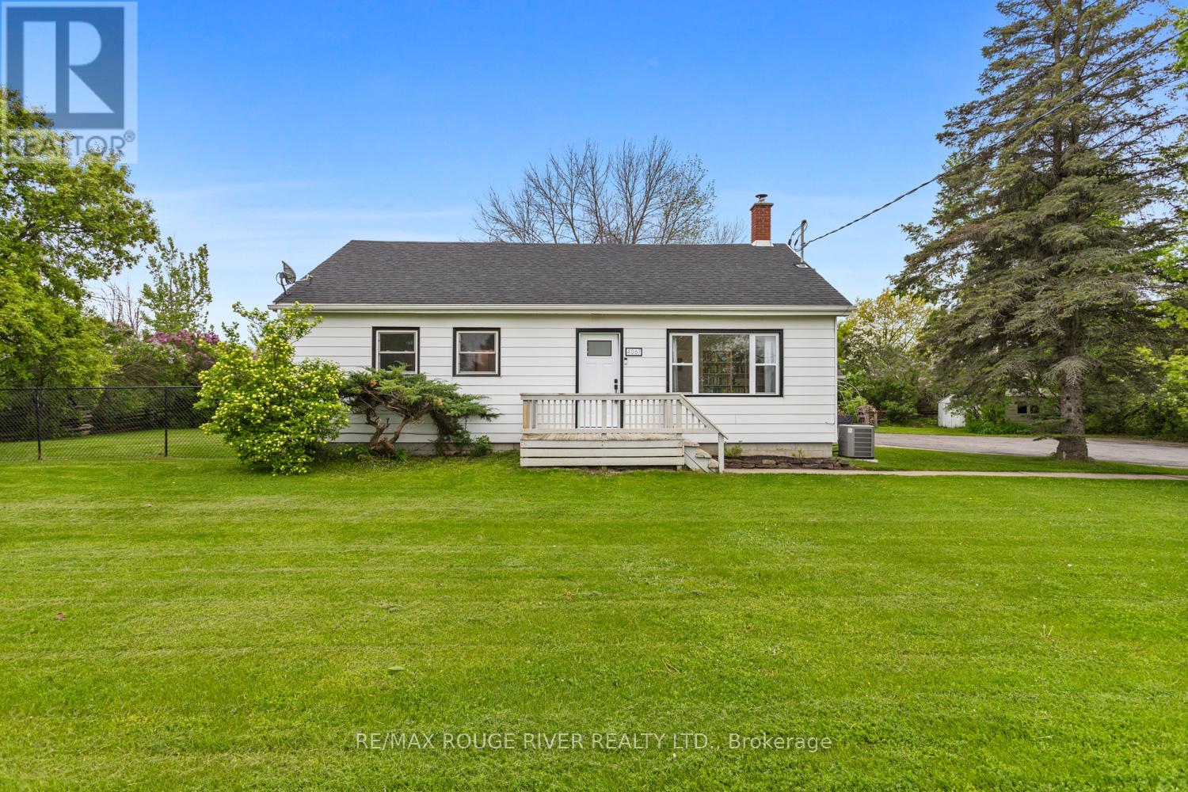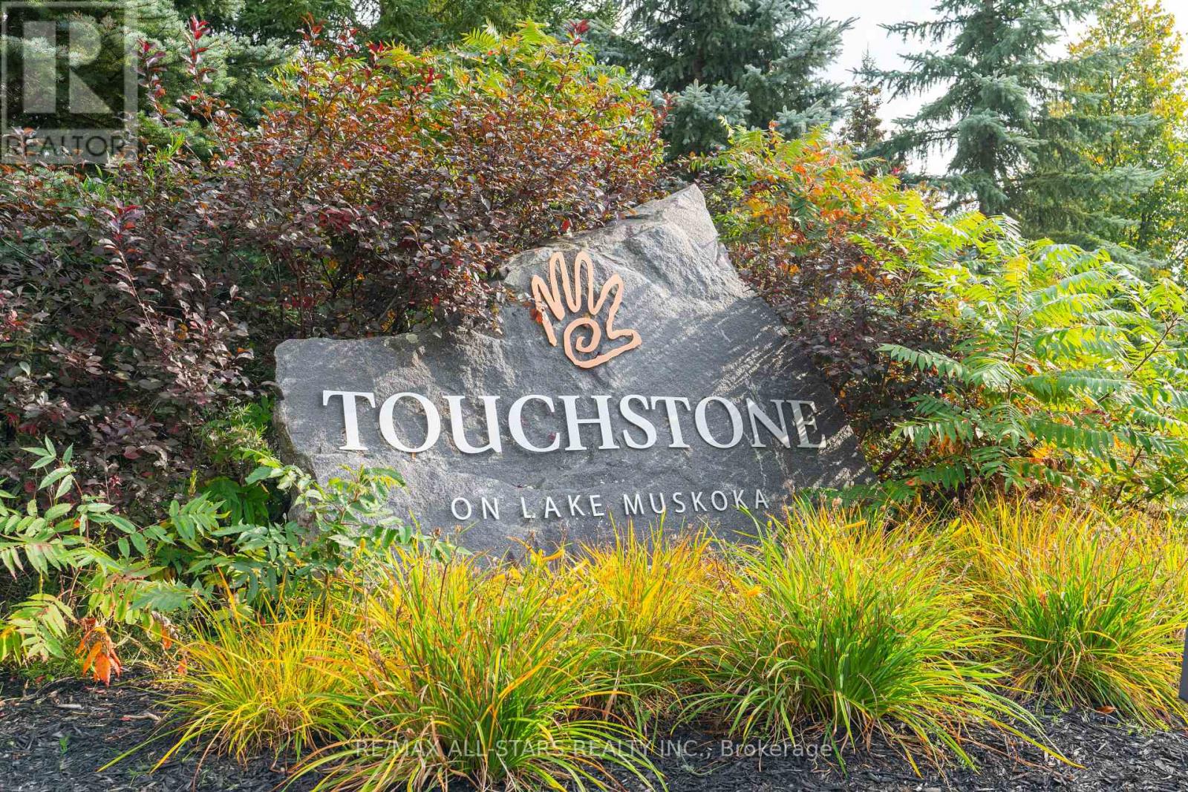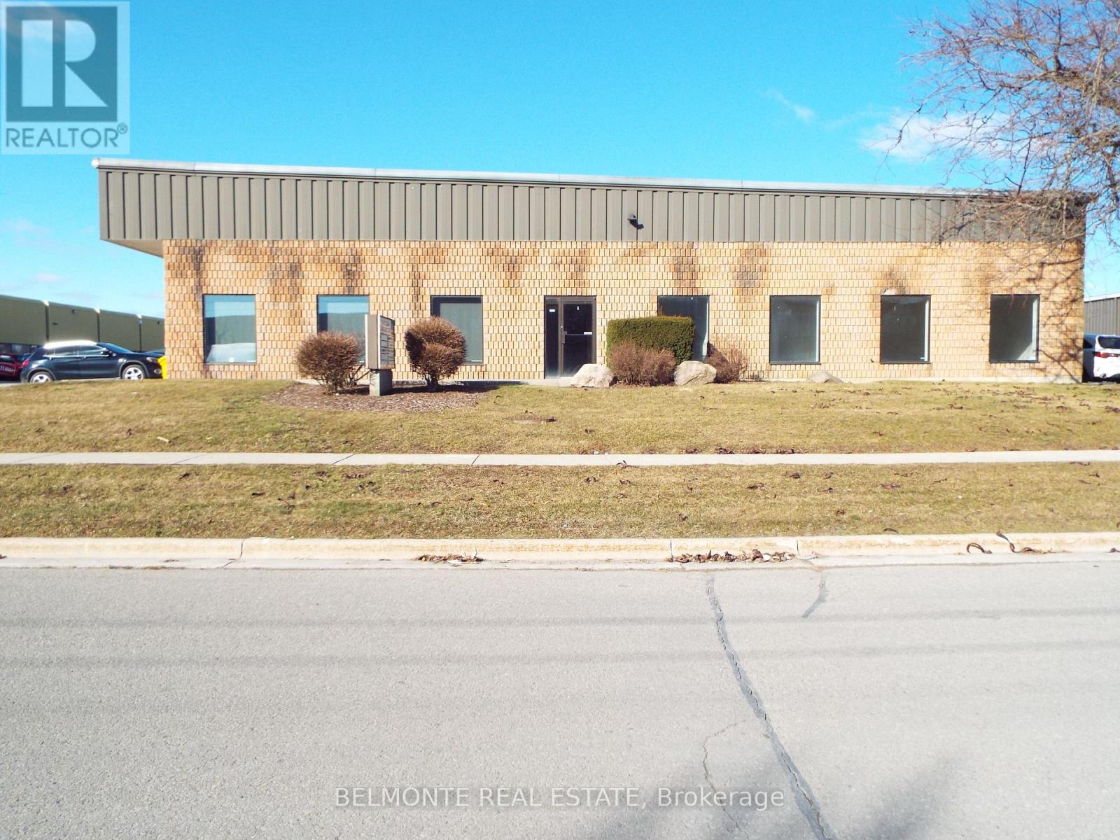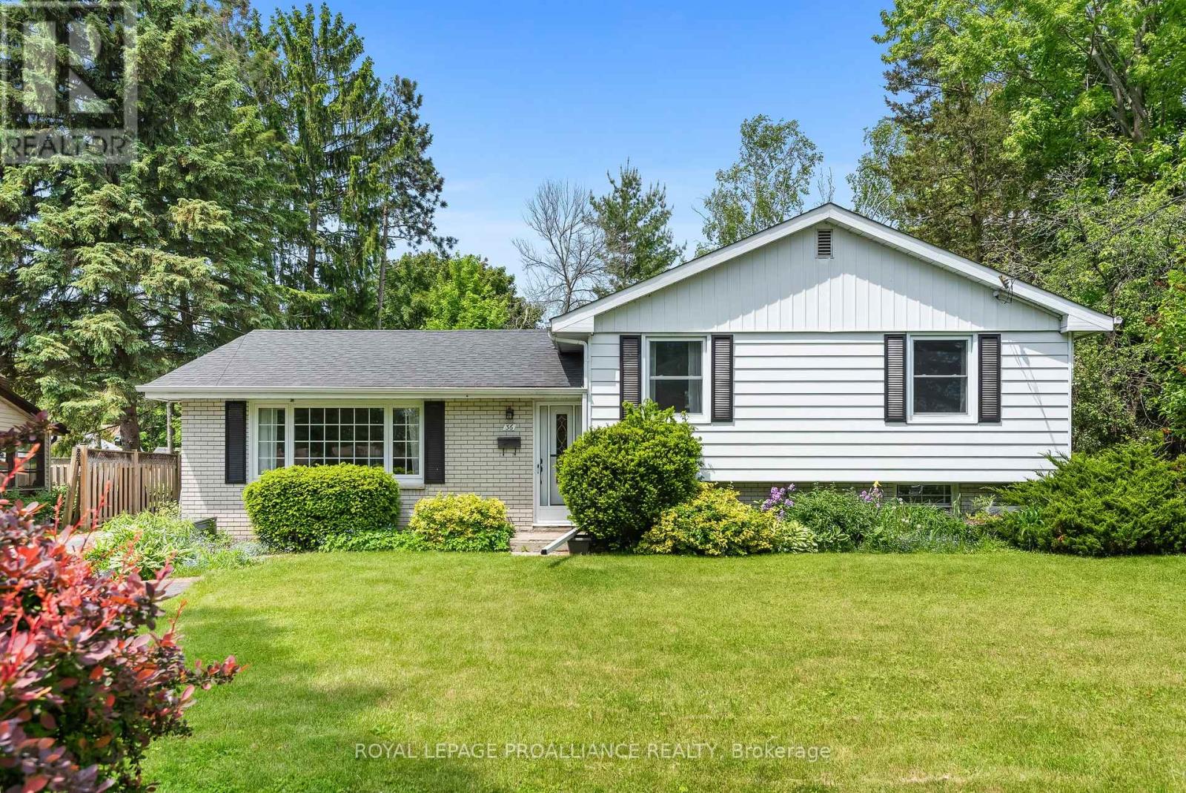 Karla Knows Quinte!
Karla Knows Quinte!405 - 363 Simcoe Street N
Oshawa, Ontario
Welcome to The Aberdeen! This spacious west-facing 2-bedroom condo offers nearly 1,100 sq ft of bright, open living space plus an extra-large covered balcony overlooking Alexandra Park and a community garden. Located in a charming, tree-lined neighbourhood filled with stunning Century homes, the unit is just minutes from transit, shopping, parks, Oshawa Golf & Curling Club and Lakeridge Health Oshawa Hospital. Inside, you'll find an open-concept living and dining area, a separate kitchen with a large pantry, two generous bedrooms with double-wide closets, and a clean, updated 4-piece bathroom. Enjoy year-round comfort with updated electric forced air heating and central A/C. The unit also includes an in-unit storage locker, underground parking, easy elevator access and peace of mind with secure building access and visitor parking. Best of all, the monthly maintenance fee covers nearly everything: heat, hydro, A/C, cable TV, internet, water, building insurance, common elements, and parking making this an affordable and stress-free place to call home. (id:47564)
Royal LePage Frank Real Estate
Lot 10 Pinewood Boulevard
Kawartha Lakes, Ontario
Build Your Dream Home on this Exceptional 125 ft x 230ft Level Building Lot! Nestled on Pinewood Blvd among fine homes and cottages in the sought-after area developed as Palimina Estates, within the Western Trent Neighborhood, this outstanding cleared building lot offers a forest/pasture backdrop and is just steps away from lake access for swimming and fishing. This rare opportunity is one of the few remaining building lots in this desirable lakeside community. Enjoy the convenience of municipal water, paved roads, and high-speed internet. The local Western Trent Golf Course is just 5 minutes away, and you can easily commute to Orillia and Lindsay (35-40 minutes) or Durham Region/GTA (60 minutes). Start living the Kawartha lifestyle you've always dreamed of in this fantastic lakeside neighborhood! (id:47564)
Coldwell Banker - R.m.r. Real Estate
4067 Shannonville Road
Tyendinaga, Ontario
Welcome to this beautifully updated 3-bedroom, 1-bathroom home nestled on a spacious, private, tree-lined lot in the little community of Roslin. The main floor (over 1000 square feet) has been tastefully renovated, featuring a brand new kitchen (January 2025) with quartz countertops, wood cabinetry with a pantry, stainless steel appliances, and luxury vinyl flooring throughout. Recent upgrades include a new front door, several new windows, a stylishly renovated bathroom, an upgraded 200 amp electrical panel, modern lighting with pot lights, updated plumbing, and a propane forced air furnace with central air conditioning for year-round comfort. Step outside to your own backyard oasis with an expansive deck leading to a hot tub, perfect for relaxing or entertaining. The fenced yard offers both privacy and room to enjoy the outdoors.This move-in ready home offers comfort, style, and space in a peaceful rural setting all within easy reach of Belleville and Tweed. (id:47564)
RE/MAX Rouge River Realty Ltd.
31 - 1869 Muskoka Road 118
Muskoka Lakes, Ontario
Touchstone Resort on Lake Muskoka! This newly constructed phase offers luxury and comfort. Private modern corner unit 3 bedrooms with a lockout room. The lock-out room provides you with the flexibility to use the space as two separate units or combine them for a larger living area. Located in Ontario's most sought-after vacation destinations. Prime waterfront, enjoy breathtaking views of Muskoka Lake & its lush surroundings. Features within the condo include modern dcor and quality finishes. Open-concept living space, with sparkling water views. The kitchen is well-equipped with stainless steel appliances. The upper level is complete with a Primary/balcony. 2 bedrooms/separate en-suites. Dine at Touchstone Grill. Enjoy water sports, a hot tub, a spa, trails, 2 pools and sandy beach. Golf. Minutes to Bracebridge, shopping, entertainment. Great family retreat. This is not considered a full time unit. (id:47564)
RE/MAX All-Stars Realty Inc.
3a Lookout Drive
Clarington, Ontario
Discover contemporary comfort in this beautifully designed 1-bedroom, 1-bath home, just steps from the scenic waterfront trails of Bowmanville. With an open concept layout, the Living and Dining areas are also combined with the Kitchen featuring Stainless Steel Appliances. This unit features modern finishes and expansive windows that let in an abundance of natural light in, combining style and functionality. Take in breathtaking lake views and enjoy direct access to picturesque walking paths ideal for nature lovers and outdoor enthusiasts. Nestled in a quiet, family-friendly community, you'll be minutes from local parks, downtown Bowmanville, and major highways, including the 401, 412, 418, and 407 ETR. This home also includes one parking spot, and ensuite laundry offering added convenience. A perfect opportunity for first-time buyers looking for a stylish, convenient, and nature-connected lifestyle. (id:47564)
Keller Williams Energy Real Estate
8 - 1260 Terwillegar Avenue
Oshawa, Ontario
Spacious & Clean Prestige Industrial Condo! Perfect For A Small Business With A Variety Of Uses. Includes Reception Area, Office/Boardroom, 1 Bathroom, Over 1,745 Sf of space, Overhead Shipping Door & Man Door At The Rear Of The Unit. (id:47564)
Belmonte Real Estate
313 - 95 Wellington Street
Clarington, Ontario
Chic & Move-In Ready Condo in the Heart of Bowmanville! Welcome to 95 Wellington St. #313where modern style meets effortless living. This bright and beautifully updated 2-bedroom, 1-bath condo offers a completely carpet-free interior and has been freshly painted throughout, creating a clean, contemporary feel from the moment you walk in. Featuring a sun-filled, open-concept layout with neutral finishes, this home is perfect for first-time buyers or those looking to downsize. The cozy yet functional design allows you to move in and make it your own with ease. Enjoy the convenience of being just steps away from downtown Bowmanville and walking distance to shops, restaurants, parks, and all essential amenities. Don't miss your chance to own a stylish, low-maintenance home in a vibrant and welcoming community! Please note the condo is no longer staged. (id:47564)
Coldwell Banker - R.m.r. Real Estate
228 Clemenger Road
Marmora And Lake, Ontario
Hobby Farm on 80+ Acres | 5 Bed | 2 Bath | Barn | Trails | PondsDiscover the perfect country lifestyle at 228 Clemenger Rd an exceptional hobby farm set on over 80 acres of rolling countryside just outside Marmora. This spacious 5-bedroom, 2-bathroom century home offers over 2,000 sq. ft. of comfortable living space, ideal for families, outdoor enthusiasts, or those seeking privacy and room to roam. The home was built in 1899 but has been modernized to include all of the comforts of present day. Inside, enjoy a bright eat-in kitchen, formal dining room, cozy wood-burning stove, and a main floor library. The home is equipped with forced air heat, central A/C, heat pump and an attached double car garage for added convenience.Step outside to your very own farm retreat featuring a large barn with a full loft, 3 scenic ponds, extensive gardens, and a sprawling deck perfect for relaxing or entertaining. Explore ATV and walking trails throughout the property, leading to a secluded hunting cabin nestled in the woods your own private escape.Whether you're starting a small farm, growing your own food, or simply looking for peace and space, this property offers endless opportunities in a stunning natural setting. 5 Minutes to Sam's Place and LCBO! (id:47564)
Keller Williams Community Real Estate
38 Mackenzie John Crescent
Brighton, Ontario
This home is to-be-built. Check out our model home for an example of the Builders fit and finish. Photos are sample photos. Welcome to the Chestnut model in Brighton Meadows! This home is fully finished up and down with 4 bdrms (3 on main level), 3 baths, approximately 1578 sq.ft on the main floor. Featuring a stunning custom kitchen with island, spacious great room, walk-out to back deck, primary bedroom with walk-in closet, 9 foot ceilings, upgraded flooring. These turn key homes come with an attached double car garage with inside entry and sodded yard plus 7 year Tarion New Home Warranty. Located less than 5 mins from Presqu'ile Provincial Park with sandy beaches, boat launch, downtown Brighton, 10 mins or less to 401. Customization is still possible. Diamond Homes offers single family detached homes with the option of walkout lower levels & oversized premiums lots. **EXTRAS** Development Directions - Main St south on Ontario St, right turn on Raglan, right into development on Clayton John (id:47564)
Royal LePage Proalliance Realty
31 Mackenzie John Crescent
Brighton, Ontario
This home is to-be-built. Photos are sample photos. Check out our model home for an example of the Builders fit and finish. Welcome to the Applewood model in Brighton Meadows! This home is fully finished up and down situated on a corner lot with 4 bdrms, 3 baths, approximately 1400 sq.ft on the main floor. Featuring a stunning custom kitchen with island, spacious great room, walk-out to back deck, primary bedroom with walk-in closet, 9 foot ceilings, upgraded flooring. These turn key homes come with an attached double car garage with inside entry and sodded yard plus 7 year Tarion New Home Warranty. Located less than 5 mins from Presqu'ile Provincial Park with sandy beaches, boat launch, downtown Brighton, 10 mins or less to 401. Customization is still possible. Diamond Homes offers single family detached homes with the option of walkout lower levels & oversized premiums lots. **EXTRAS** Development Directions - Main St south on Ontario St, right turn on Raglan, right into development on Clayton John (id:47564)
Royal LePage Proalliance Realty
30 Mackenzie John Crescent
Brighton, Ontario
This home is to-be-built. Check out our model home for an example of the Builders fit and finish. Photos are sample photos. Did you love our model home and want to build that plan with a walk out basement on a premium lot backing onto greenspace? This is it!~ Fully finished up and down this hickory plan boasts approximately 1654 square feet (just on the main floor). Featuring a stunning custom kitchen with island, spacious great room, walk-out to back deck, primary bedroom with walk-in closet, 9 foot ceilings, upgraded flooring. These turn key homes come with an attached double car garage with inside entry and sodded yard plus 7 year Tarion New Home Warranty. Located less than 5 mins from Presqu'ile Provincial Park with sandy beaches, boat launch, downtown Brighton, 10 mins or less to 401. Customization is still possible. Diamond Homes offers single family detached homes with the option of walkout lower levels & oversized premiums lots. **EXTRAS** Development Directions - Main St south on Ontario St, right turn on Raglan, right into development on Clayton John (id:47564)
Royal LePage Proalliance Realty
36 Applewood Drive
Belleville, Ontario
Nestled at the end of a quiet cul-de-sac in Applewood Gardens, a well-established and friendly neighbourhood in Belleville, this charming side-split home offers a terrific combination of character, space, and location. Situated in the city's west end, this 1,500 sq ft home offers easy access to schools, parks, and amenities, and features four bedrooms and two full bathrooms, ideal for growing families or those seeking a peaceful retreat with room to spread out. Step inside to find original hardwood floors in the living room, dining rooms and bedrooms, creating a warm and inviting atmosphere. The dining area and kitchen lead into an expansive 19' by 19' family room with a cozy fireplace, perfect for entertaining or curling up with a good book. Three generously-sized bedrooms include a large primary bedroom and a nicely updated main bathroom. A fourth bedroom is located on the lower level, offering privacy for guests or older children. A 3-piece bathroom on the main floor adds extra convenience. Outside, the large backyard is shaded by mature trees, offering a private and secure space for children and pets to enjoy. A small deck outside one of the bedrooms offers a sunny spot to relax. With roof shingles replaced in 2017, furnace in 2023 and freshly painted throughout, this home is move-in ready. Whether you're a first-time buyer or looking to settle into a welcoming, family-friendly neighbourhood with mature trees, this property combines timeless charm with modern comfort in a prime Belleville location. (id:47564)
Royal LePage Proalliance Realty













