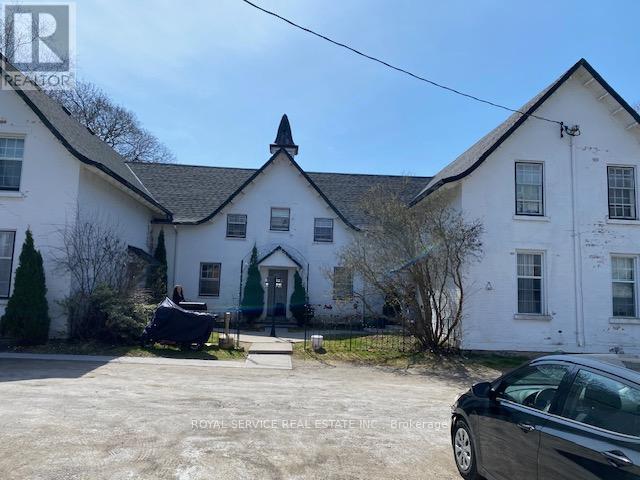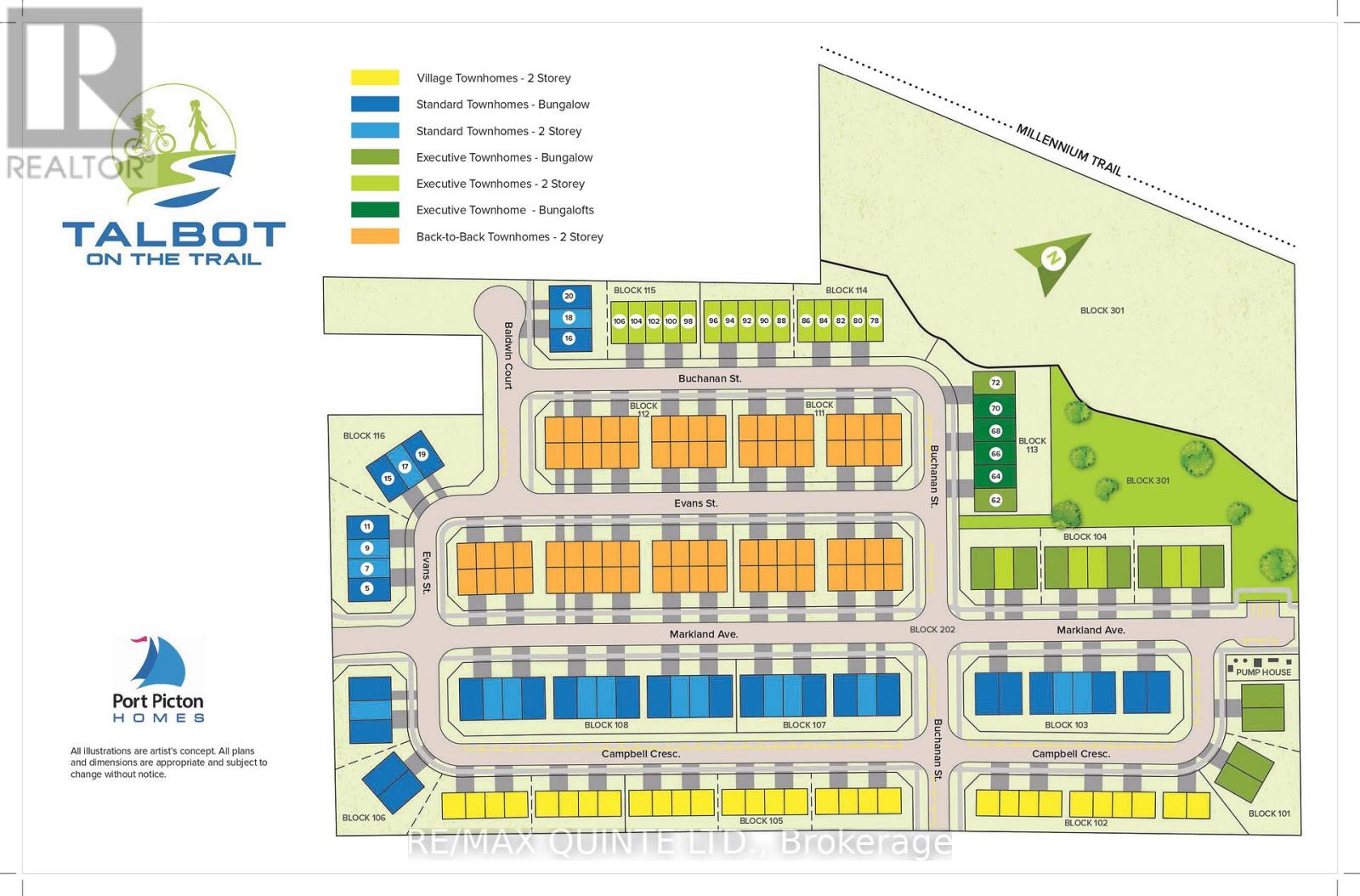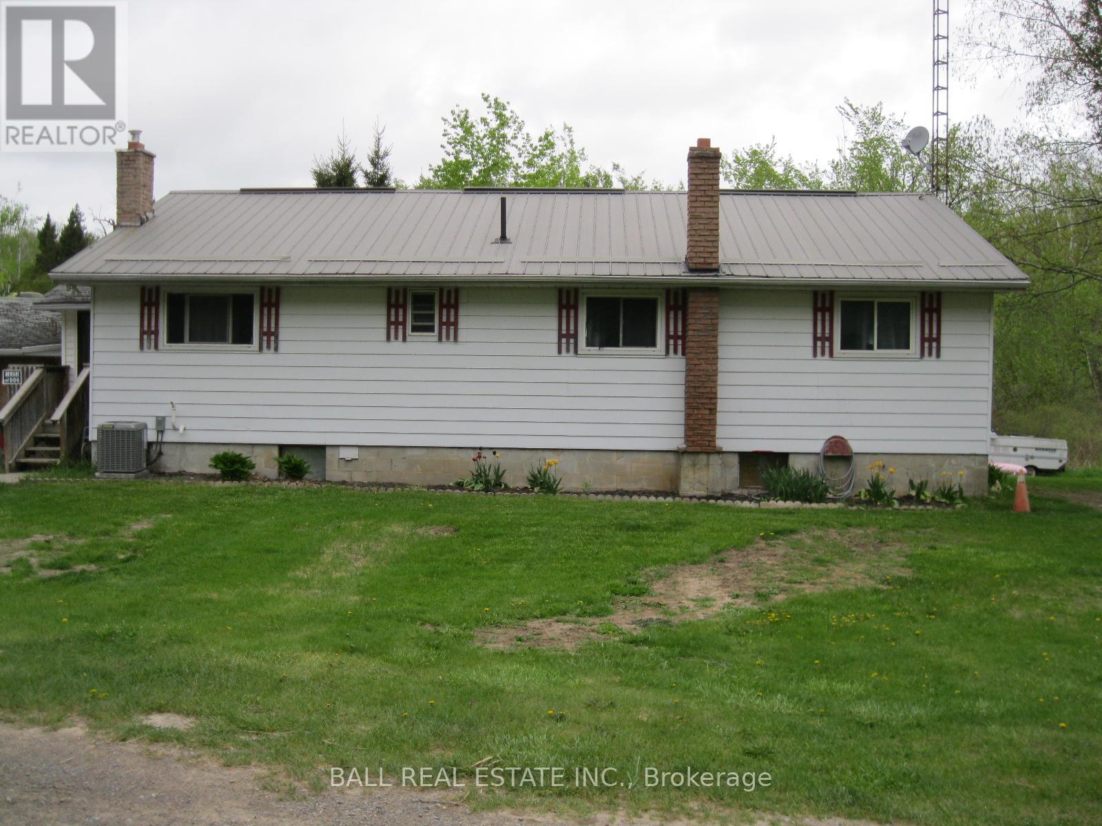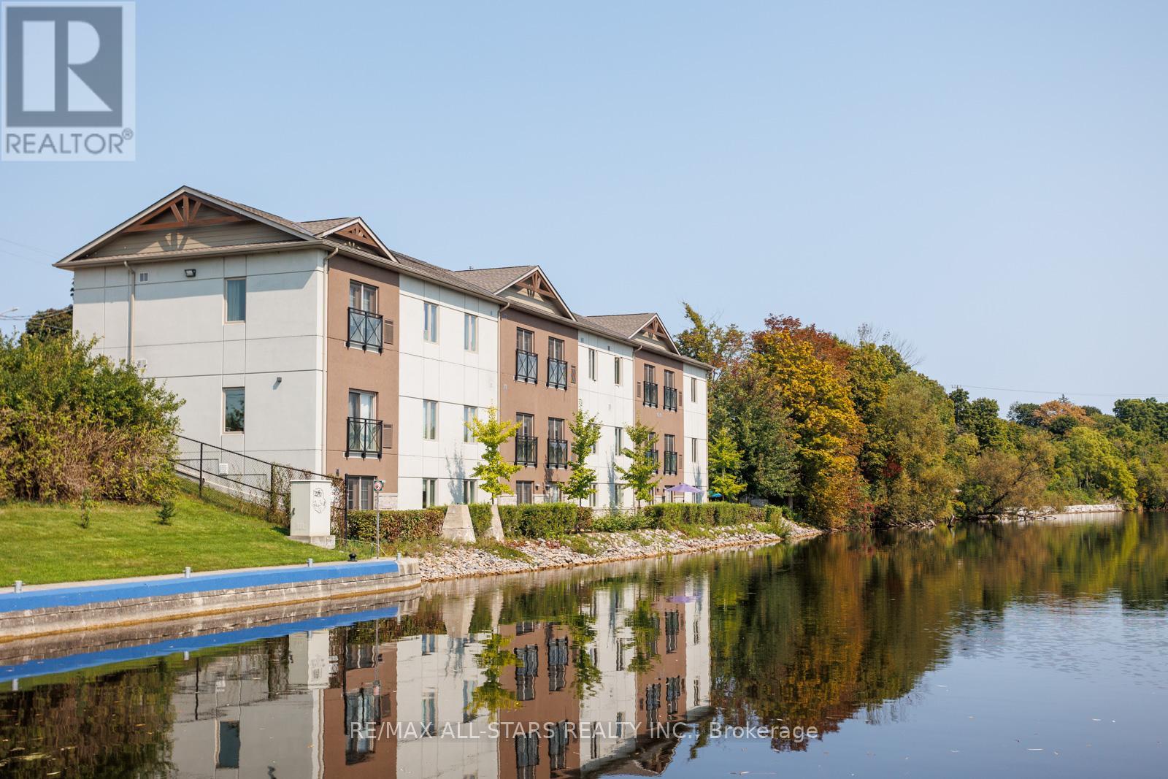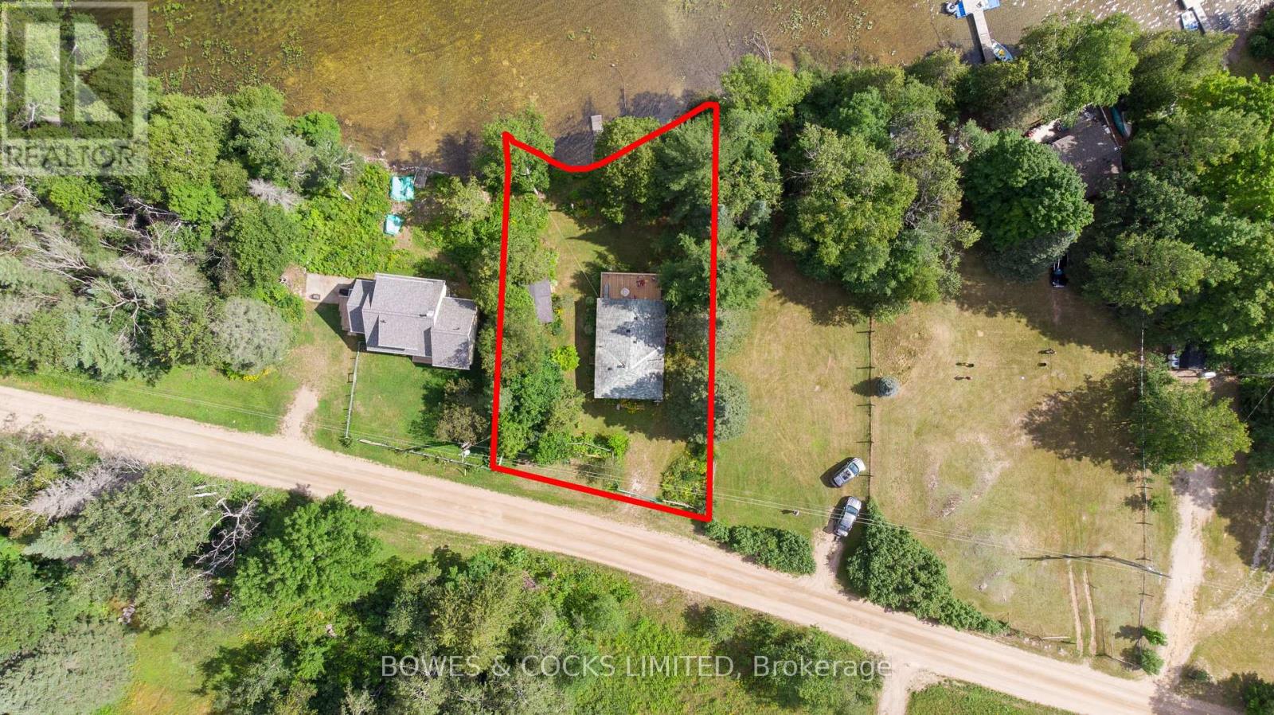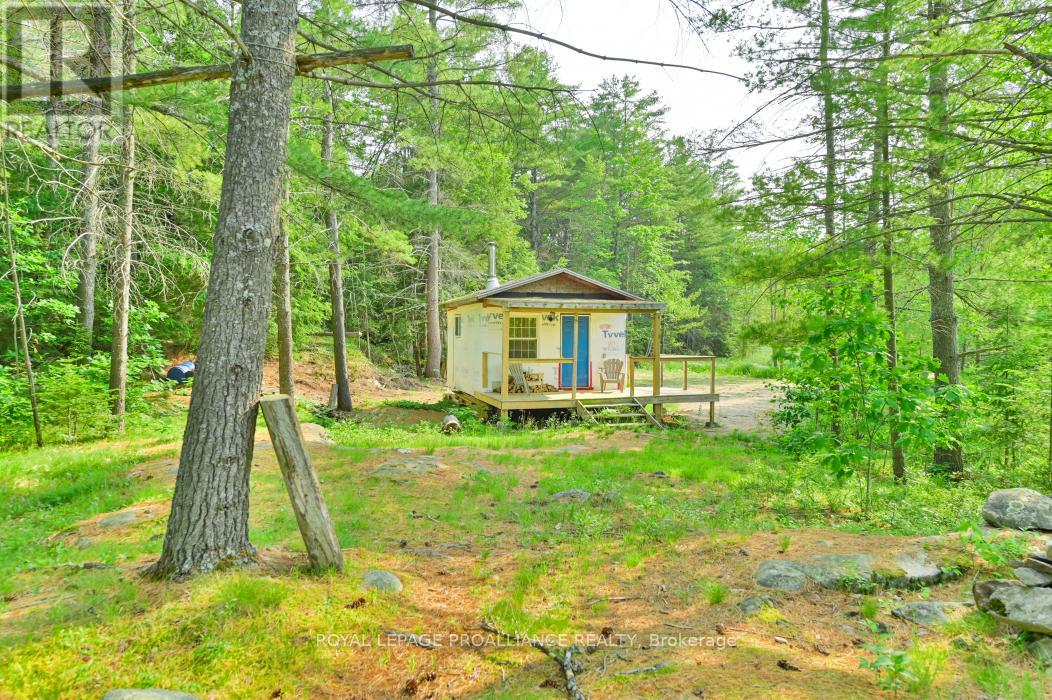 Karla Knows Quinte!
Karla Knows Quinte!61 Mcintosh Crescent
Quinte West, Ontario
Come check out this well maintained spacious bungalow townhouse in the West End of Trenton, close to amenities, schools, and the 401. The bright front entrance leads to an open living area with 2+1 bedrooms, 3 bathrooms, and a fully finished basement. The kitchen features upgraded cabinetry, a breakfast bar, and opens to the living room with patio doors leading to the back deck. The master bedroom is a generous size and has a 4-piece en-suite bathroom. The basement includes a large recreation room, a large third bedroom, and another 4-piece bathroom. Just a short walk to amenities, bus routes, and 5 minutes to CFB Trenton this home is a must see! (id:47564)
Royal LePage Frank Real Estate
112 - 84 Aspen Springs Drive
Clarington, Ontario
Experience the perfect blend of comfort, convenience, and community at 84 Aspen Springs Dr, Unit 112. Step inside and feel instantly at home in the open-concept living area, designed for both relaxation and functionality. The thoughtfully designed kitchen offers a combination of charm and convenience with pantry space and breakfast bar. Your bedroom provides a peaceful retreat, complete with his and hers closet space to keep everything organized. Enjoy the ease of your own designated parking space and available visitor parking for your guests. Close to shops, restaurants, walking trails, and the proposed future Go station, this condo blends small-town charm with modern convenience. (id:47564)
Royal LePage Frank Real Estate
5277 Old Scugog Road
Clarington, Ontario
You Really Can Have It All! Prepare To Be Amazed, The Perfect Location With the Perfect Finishes. This Gorgeous 4+2 Bdrm Executive 2 Storey Home W/Detached Garage & 3500 sq ft of Finished Living Space on a Premium Lot in the Village of Hampton. The Perfect Home For The Buyer Who Wants the Convenience & Beauty of a Newly Built Home, but Craves A Quiet Community With Generous Outdoor Space to Live and Play! This Exceptional Energy Star Home is Nestled Offers a Blend of Elegance & Functionality. Large Living Room W/Fireplace & Custom Bookshelves and Built-In's, 2 Hide-Away Rooms, Dining Area, and a Home Office! A Gorgeous Entertainers /Chefs Dream Kitchen Kitchen That Leaves No Detail Behind W/Endless Counterspace, A Massive Island, Coffee Servery, Walk In Pantry, & S/S Appliances Making It An Ideal Space for Culinary Enthusiasts! Second Floor Boasts 3 Spacious Bedrooms and 2 Bathrooms (Every Bedroom Has Ensuite Access) and Upstairs Laundry. The Oversized Primary Bdrm Serves As a Luxurious Retreat w/ Spa-like 5-piece Ensuite and His & Hers Closets. A Separate entrance to the Basement, you'll Find 2 Generously Sized Bdrms, a full Bathroom, Laundry, Kitchen & Living Space that Offers Flexibility for Guests or Potential In-Law Suite. Lots Of Storage Space. Step Onto the Large Dreamy Covered Back Porch, Complete w/ Gas Connection for Your BBQ Making it Great for Entertaining. Enjoy The Inground Salt Water Pool, Seating Area, Changing Area & Utility Shed. The Fenced Back Yard, Fully Landscaped with Armour Stone in Your Backyard Oasis That Is A Perfect Space For Hosting Guests & Making Memories. There Really Is Nothing to Do But Move In and Enjoy Your Dream Home. Less than 5 mins to the 407, 401 and 115. Just 10 mins to Bowmanville or Oshawa, & 30 mins from the GTA, Commuting is a Breeze. It's Within Close Proximity to Walk to General Store, Public School & Park (id:47564)
RE/MAX Jazz Inc.
11 Private Road
Marmora And Lake, Ontario
Prime Investment Opportunity Fully Occupied 8-Plex! Are you in search of a lucrative investment property? Look no further than this well-maintained 8-plex, which is fully occupied and ready to generate steady income. With a combination of four 1-bedroom units, three 2-bedroom units, and one spacious 4-bedroom unit, this property offers a diverse rental portfolio that will appeal to a range of tenants. Each apartment boasts radiant water heating for efficient and comfortable warmth, along with an air exchanger system to ensure fresh air circulation and optimal indoor air quality. The property underwent significant upgrades in 2012, including plumbing, electrical systems, insulation, and drywall ensuring that everything is in top-notch condition. Additionally, a brand-new roof was installed 2023, further enhancing the property's long-term value and reducing future maintenance concerns. This 8-plex is an excellent choice for investors seeking a turnkey property that has been cared for and upgraded, providing both immediate rental income and long-term potential. (id:47564)
Royal LePage Proalliance Realty
3 - 33 Brook Road S
Cobourg, Ontario
Lovely, bright, spacious, freshly renovated one bedroom apartment on main floor of a central Cobourg gem filled with Heritage Charm. One of the quietest and most peaceful areas of Cobourg yet close to the lake and Cobourg East High School. Direct side yard access through living room french doors. Big south facing windows with view over grounds, original crown molding and fresh new ensuite bath make this apartment special. Only electricity is extra. (id:47564)
Royal Service Real Estate Inc.
256 Trout Lake Road
Faraday, Ontario
Looking for Waterfront View? Look No further! Surrounded by 2.45 acres of forest, field & with an incredible lake view. Imagine waking up every morning to the serene beauty of the water, watching the sunset paint the sky in vibrant colors and enjoying a peaceful evening with nothing but nature as your backdrop, or walk across the rd, onto the dock and into the boat for an early morning fishing excursion where you can catch big & small mouth bass and perch. While this home may need work, the potential is undeniable. Whether you're looking to renovate the existing structure or build your dream home, this property is ready for your vision.This may be your opportunity to invest in a property that will increase in value and is positioned to be an excellent long-term investment. Rd is maintained yr round and is a school bus route. The quaint town of Bancroft, just minutes north, has all your amenities. **EXTRAS** 2.45 Acres of open field and forest. Views of Riddle Lake. Shed and Bunkie. Press virtual tour tab to view (id:47564)
Royal Heritage Realty Ltd.
72 Buchanan Street
Prince Edward County, Ontario
Discover Talbot on the Trail, Picton's exciting townhome development where contemporary design meets natural beauty. Nestled along the Millennium Trail and backing onto serene green space, this community offers the perfect balance of tranquility and convenience, just minutes from downtown amenities. The "Honeysuckle" floorplan is a thoughtfully designed 1,310 sq.ft. bungalow townhome featuring 2 bedrooms and 2 bathrooms. The bright, open-concept layout includes a stylish kitchen overlooking the spacious great room - ideal for entertaining or relaxing. The primary suite boasts a walk-in closet and private 3-piece ensuite, while a second bedroom and a full 4-piece guest bathroom complete the main level. Enjoy the added bonus of a walkout basement, providing endless possibilities for additional living space or a private retreat with scenic views. If you're looking for a new home in a prime location, Talbot on the Trail offers the perfect opportunity to embrace both nature and urban convenience. Don't miss your chance to be part of this vibrant community! (id:47564)
RE/MAX Quinte Ltd.
Our Neighbourhood Realty Inc.
26 Beamish Road
Trent Hills, Ontario
This 3 bedroom rural residential bungalow with a single attached garage is all you need to fulfill a dream of living in the country. 687 feet of rural road frontage on this 1.704 acre property. The outside improvements of this home include vinyl siding, upgraded sealed unit windows, 12 x 36 foot sundeck installed in 2021, metal roof on house and shingles on the garage. The inside improvements include a bright walkin front entrance, sunroom, open concept working kitchen, formal dining room, cozy living room and a 4 piece bath. Downstairs we have a finished recroom with woodstove, laundry room, workshop and a utility room with a new propane furnace installed in 2024. Make your next move by coming out to Trent Hills for their walking trails, snowmobile 7 ATV trails, boating, swimming & fishing on the Trent Severn Waterway System, brand new recreation centre with indoor pool, workout rooms, ice hockey arena, fieldhouse for paddle ball and nearby golf courses. Explore the area and stay for the lifestyle. (id:47564)
Ball Real Estate Inc.
30 Central Street
Addington Highlands, Ontario
The wonderful community of Denbigh awaits you! This move-in-ready 3-bedroom home has seen numerous upgrades over the years, including a new roof, decking, porch, enclosed porch, outdoor wood boiler system, appliances, hot water tank, and much more. The interior has been entirely redesigned with a new kitchen and bathroom at the top of the list, making this a turn key investment. Additional living space is available in both the full walkout basement and the above attic space. The property features a large drive shed for firewood and storing the lawn equipment, an oversized chicken coop, spacious backyard and parking for two cars. Enjoy the convenience of being within walking distance to the Denbigh Lake boat launch.ATV and snowmobile trails are right at your doorstep. Denbigh offers a welcoming community for all ages, complete with local stores, a medical centre, school, churchs, library, skating rink/park and a community centre. Centrally located between Bancroft and Renfrew with Pembroke just over an hour away! The scenic Bon Echo Provincial Park is only 25 minutes away which highlights the natural beauty of the area. You can enjoy the best of small-town living while still having access to larger city amenities. (id:47564)
Century 21 All Seasons Realty Limited
Century 21 Granite Realty Group Inc.
Lt 161 Thanet Lake
Marmora And Lake, Ontario
Enjoy your summer and winters on this exceptional lot, offering some of the most breathtaking lake views in the area. This property presents a rare opportunity to build exactly what you've always envisioned. A private beach and boat launch on the lake, only land owners have access to. Don't miss your chance to make this stunning location your own! (id:47564)
RE/MAX Hallmark Eastern Realty
Unit A - 146 Celina Street
Oshawa, Ontario
**Modern 2-Bedroom, 1.5-Bathroom Apartment for Rent in Downtown Oshawa** Welcome to your brand-new home! This stunning 2-bedroom,1.5-bathroom apartment is located in a newly built house, just steps away from downtown Oshawa. Combining modern design with convenience, this unit is perfect for those seeking both comfort and style. The contemporary kitchen features sleek stainless steel appliances, ideal for cooking and entertaining. The open-concept living space is enhanced by a cozy fireplace, offering a warm and inviting atmosphere.Enjoy your mornings on the private deck, perfect for relaxation or a cup of coffee. For added convenience, this home includes onsite laundry and separate furnaces and air conditioning systems for each floor, ensuring personalized comfort in every season. Don't miss out on this fantastic opportunity to live in a modern home in the heart of Oshawa! **EXTRAS** The location is unbeatable- close to downtown Oshawa, the university, Oshawa Centre, and a variety of amenities. Plus, the bus stop is conveniently located just steps away, making commuting a breeze. (id:47564)
Our Neighbourhood Realty Inc.
1452 Rackety Trail Road
Minden Hills, Ontario
Stunning Waterfront Retreat on Little Bob Lake. Discover serenity on this beautiful property boasting 200 feet of pristine waterfront with coveted western exposure on Little Bob Lake. This open concept home features a floor-to-ceiling stone fireplace, vaulted cedar ceilings, and 12-foot sliding glass doors offering breathtaking elevated lake views. Enjoy deep, weed-free swimming from the granite shoreline, or jump right in from the deck of the, rare to find, boathouse on the water. Take in the sun set from the bench at the water's edge and connect to nature and relaxation. A 12x12 bunkie provides additional space for guests, a private retreat, or even a home office. Every room has a view, 3-bedroom, 4-piece bathroom, and an open kitchen/great room/dining room, this is a rare opportunity to own a piece of paradise. Additional .352 acres on the other side of Rackety Trail (id:47564)
Royal LePage Frank Real Estate
102 - 25 King Street
Kawartha Lakes, Ontario
Easy living with a waterfront view! Completed in 2020, this comfortable and well laid out 1 bedroom, 1 bath unit offers 825 sq/ft of living space. The modern, open concept kitchen offers ample cupboard space, lovely quartz countertops, and quality flooring throughout. The bright living room features patio doors leading to your own, south facing, riverfront patio where you can soak up the sun and watch the boats go by. This unit is spotless, well-maintained and comes with in-suite laundry and one conveniently located parking spot. Condo fees here include your heat and water charges, use of the workout room, and use of the common patio/BBQ area, also overlooking the river. This building is pet-friendly, and conveniently located close to Lindsay's downtown core, city bus routes and a lovely walking trail along the river. (id:47564)
RE/MAX All-Stars Realty Inc.
170 Homewood Avenue
Trent Hills, Ontario
WELCOME TO HOMEWOOD AVENUE, McDonald Homes newest enclave of custom-built homes on over 230ft deep lots with views of the Trent River and backing onto the Trans-Canada Trail! Numerous floor plans available for Purchaser to select, and can build on any available detached lot. With superior features & finishes throughout, the "Aquata" floor plan offers open-concept living with almost 1200 sq ft of space on the main floor. Kitchen boasts beautiful custom cabinetry with ample storage and sit-up Island perfect for entertaining, with patio doors leading out to your rear deck where you can enjoy your morning coffee. Large Primary Bedroom with Walk In closet & Ensuite. Second Bedroom can be used as an office or den. Option to finish lower level to expand space even further with an additional two bedrooms, large recreation room and full bathroom. 1.5 car garage with direct inside access to foyer. Includes quality Laminate/Luxury Vinyl Tile flooring throughout main floor, Municipal Water/Sewer & Natural Gas, Central Air, HST & 7 year TARION New Home Warranty! 2025/2026 closings available, with several floor plan options and other lots available. Located near all amenities, marina, boat launch, restaurants and a short walk to the Hastings-Trent Hills Field House with Pickleball, Tennis, Indoor Soccer and so much more! *Photos are of a similar build in same subdivision and some virtually staged* (id:47564)
Royal LePage Proalliance Realty
162 Riverside Drive
Kawartha Lakes, Ontario
Captivating Coach Lamp Home with views of Pigeon Lake walking distance to Downtown Bobcaygeon. Showing pride of ownership inside and out, the appeal here is enhanced by mature trees and perennial beds, limestone walkways and a full length covered porch ( 47') boasting a Pigeon Lake view. A sunlit foyer welcomes you into this 3000+ sqft 4 bedroom/3 bath bungalow w/vaulted ceilings, hardwood floors, floor to ceiling windows and the perfect layout for entertaining. Great room features a Vintage inspired fireplace, attractive built ins and a cozy window seat for enjoying the lake view. Our Chefs Kiss kitchen provides ample storage, granite countertops, a central breakfast bar, pot lighting and a servery/laundry space with convenient garage access. The dining room walks out to a spacious screened-in porch. Primary bedroom w/luxurious 4-piece ensuite, vaulted ceilings, W/I closet and private W/O to the covered deck(28'). Lower level offers 2 additional bedrooms, a massive recreation room large enough for a pool table and/or media center, four piece bath, utility/storage space and a partially finished wine cellar/cold room. The attached garage(23'x23') is extra deep and a park like rear yard has walking paths meandering through a groomed forest. Steps to Public boat launch, two hours from the GTA. 2024 UTILITIES-HYDRO-2220/WATER-1560/PROPANE-2650/PROPERTY TAX-3820 (id:47564)
Royal Heritage Realty Ltd.
197 King Road W
Wollaston, Ontario
Check out the opportunities at family cottage nestled on the shores of picturesque, no motor, Peter Lake. This cozy, turn-key cottage has been cherished by one family for decades, and now its ready to welcome you! Step inside and feel right at home in the open-concept living area, perfect for family gatherings and lakeside relaxation. With three inviting bedrooms and a well-appointed bathroom, there's plenty of space for everyone. Outside, you'll fall in love with the updated deck, where you can sip your morning coffee while taking in the serene lake views. Surrounded by mature gardens and a charming split rail fence, this peaceful oasis has access in every season. The handy two-part shed is perfect for stowing away water toys, gardening tools, and all your cottage essentials. Peter Lake is a no-motor lake, offering calm, crystal-clear waters ideal for kayaking, paddleboarding, and fishing. And with a year-round township-maintained road and the full-service community of Coe Hill just minutes away, convenience is at your doorstep. Flexible closing options make it even easier to start making memories at this classic lakeside retreat. (id:47564)
Bowes & Cocks Limited
N/a W.a.o Otonabee River
Otonabee-South Monaghan, Ontario
SELLER WILL HOLD A MORTGAGE WITH 60% DOWN. Welcome to the shores of the beautiful Otonabee where you have the opportunity to own 63 acres of paradise. This is a water access only property, but is just a three minute boat ride from the public launch at Campbelltown, and while only fifteen minutes south of Peterborough, you'll feel like you're completely taken away from all the hustle and bustle of city life. The cabin, rebuilt in 2018 with permits makes for a more comfortable stay, be it for a weekend or weeks at a time. You'll always want to come and never want to leave. Come walk the trails, fish, boat, and relax at your own riverside paradise. (id:47564)
Century 21 United Realty Inc.
73c Bridge Street E
Prince Edward County, Ontario
Experience luxury living in this stunning 2 story townhouse, perfectfly situated in the heart of Picton, in picturesque Prince Edward County. Completed in 2022, this exquisite home offers over 2,000 square feet of meticulously crafted living space, where natural light pours through every window, highlighting the timeless elegance of the design. Boasting 3 spacious bedrooms and 2.5 beautifully appointed bathrooms, every detail of this home excludes sophistication and comfort. The main bedroom is a true sanctuary, offering a retreat with expansive windows that frame breathtaking views of Picton Harbour, a generous walk-in closet and stylish full ensuite. The open concept main floors blends style and functionality, offering a seamless flow that invites you into a welcoming living area. Step outside onto the large balcony, where you can enjoy your morning coffee while soaking up the serene surroundings. This home is enhanced by thoughtful upgrades throughout, including a number of electronic blinds, customer cabinetry, premium hardware, and added sun tunnels that infuse the space with even more natural light. Gorgeous hardwood floors add warmth and charm, creating an inviting atmosphere. The basement accessible through the garage, features durable vinyl plank flooring- an ideal space for a den, a personal gym, or abundant storage options. Adding to the appeal of this exceptional property is its prime location. The Clarmount Club, being developed will feature a sports bar, restaurants, lap pool, tuck shop, etc., offering an unparalled community lifestyle experience. Take leisurely walk to the renowned Regent Theatre, offering live performances and classic films, or explore the nearby marina for picturesque views. With easy access to Main Street, dining, shopping and entertainment options are just moments away. Indulge in the luxury of sophisticated living in one of Prince Edward County's most sought-after locations, where convenience meets elegance at every turn. (id:47564)
Royal Heritage Realty Ltd.
4 Deerview Drive
Quinte West, Ontario
Live an impeccable balance between the fresh, luxury, new-build home you've been dreaming of & the low maintenance subdivision living your lifestyle craves in Quinte West's newest executive subdivision beautifully imagined with prioritised greenspace & walking trails & worry free municipal services. This expertly executed 2 bed 2 bath modern craftsman farmhouse is luxuriously outfitted from exterior architectural details to beautifully balanced interior finishes, with no detail left unaccounted for. From the high ceilings, oversized patio door, vaulted covered deck, bespoke gas fireplace with culture stone surround, 8 seated island with quartz counters, walk-in pantry & perfectly laid out primary suite- complete with walk-in closet & gorgeous ensuite bath with heated floors, glass shower & soaker tub- this stunning modern home will leave nothing off your wish list. Complete turn-key delivery includes paved driveway, sodded lawn, front garden, walkway to the front door & garage door opener in the insulated garage, plus FIBE internet & high efficiency heating, cooling & insulation. Spend time enjoying the lifestyle you've been craving in this stunningly featured, low maintenance home. Ideally located minutes to the 401 between Toronto and Ottawa and central to the best our area has to offer, from beaches to boating, wineries to restaurants. Live the balance you've been searching for, and Feel at Home in Woodland Heights. (id:47564)
Royal LePage Proalliance Realty
1971 Gull Lake Estates Lane
Frontenac, Ontario
Located just above the north shore of Big Gull Lake, this "Wild Life Sanctuary "includes 13.85 acres of treed lot with flat and terraced grade and northwest views of a large creek/pond access to the private Quebec Lake.The property has recently been severed from a larger portion and has improvements completed including a cabin with wood stove, outhouse and bringing hydro onto the property. The rest is a blank slate for you to create your own sanctuary to enjoy the peaceful and natural surroundings.There are a variety of build sites, or keep it simple and enjoy the waterside cabin for shelter. This very private property is near the Gull Lake Estate Cottage group and provides plenty for the outdoor enthusiasts, - trails, swimming, boating,fishing, and lots of exploring on the adjacent Crown land.Access to Big Gull Lake can be arranged through a Right-of-Way which expands the many opportunities to enjoy this wonderful private and serene property.4 season access with 30 minutes to Northbrook and acres of Crown land nearby. (id:47564)
Royal LePage Proalliance Realty
Lt 84 Hiscock Shores Road
Prince Edward County, Ontario
Rare opportunity on Hiscock Shores Road, a wonderfully quiet community. This 2 acre building lot with drilled well and immediate access to hydro might be the building site you have been looking for. The location is next to none and is in close proximity to most everything the County offers. Most notably, Wellers Bay has some of the best swimming, fishing, and boating in the area and it's just a hop and a jump to the the Millennium Trail. Easy access to the 401, Trenton and Belleville. Enjoy a lifestyle most dreamed about with wineries, beaches, restaurants and shopping, and endless views and sunsets to Lake Ontario. (id:47564)
Royal LePage Proalliance Realty
43 Cattail Crescent
Quinte West, Ontario
Stunning 5-Bedroom Home in a Prime Location 43 Cattail Crescent Welcome to 43 Cattail Crescent, your dream home! Nestled in a highly sought-after neighborhood, this bright and spacious 5-bedroom, 3-bathroom gem offers everything your family needs and more. Set on an oversized, pie-shaped lot, there'sample space for everyone to relax, play, and entertain. Key Features: 5 Bedrooms & 3 Bathrooms providing ultimate comfort and privacy Large Rec Room, perfect for entertaining or family movie nights Nearly 1700 sq ft on the main level with a fully finished basement and plenty of storage space Formal Dining Room, ideal for hosting elegant dinner parties Charming Breakfast Nook, perfect for casual meals with a view Custom Kitchen with a large island, perfect for cooking and gathering with loved ones Bright & Spacious throughout, filled with natural light Glass Shower Ensuite in the master, offering a luxurious retreat Large Covered Deck, perfect for outdoor relaxation and entertaining 2-Car Garage, offering added convenience and ample storage This home is just minutes from top-rated schools, shopping, and local amenities, making it an unbeatable location for family living. Don't miss out on this fantastic opportunity to own a truly beautiful home. Schedule your private tour today! (id:47564)
Royal LePage Proalliance Realty
45 Shelter Cove Drive
Westport, Ontario
Escape the pace of city life and settle into the comfort of this beautifully designed detached raised bungalow in the charming village of Westport. Thoughtfully built by Land Ark Homes to the highest energy efficiency standards, this Net Zero home offers sustainable living without compromise. With 31 owned solar panels and triple-pane windows, energy costs are virtually eliminated, allowing for worry-free, comfortable living year-round.Inside, the open-concept layout seamlessly connects the living room, kitchen, and dining area, ideal for both quiet mornings and entertaining friends and family. The kitchen features high-end cabinetry and quartz countertops, combining style with practicality. Three spacious bedrooms and three full bathrooms provide ample space for guests or a home office, while soaring 9-foot ceilings create an airy, welcoming atmosphere. Outdoors, the beautifully maintained landscaping and stone-paved patio offer the perfect space to unwind. Enjoy the best of village living with local shops, parks, wineries, and the stunning lake just a short walk away. Whether you're looking for a peaceful retreat or an active lifestyle, this home is ready for you to move in and start enjoying everything Westport has to offer. (id:47564)
Century 21 Lanthorn Real Estate Ltd.
25 Manley Drive
Belleville, Ontario
One of a kind 7300+ sq. ft 4-plex 5 mins East of Belleville on a 1.69 acre lot. A truly unique investment property that stands out from the rest. The Point Anne School, originally built in 1908, is anything but ordinary. This converted schoolhouse was completely redesigned and renovated around 2007. Creating four spacious, majestic suites.12-foot soaring ceilings, towering windows, and stately principal rooms, a parking area for 10+ cars, and an acre of cleared green space for a yard, and you have 25 Manley Drive. Other key features include an interconnected fire alarm system and an updated fire safety plan. Each apt has its own owned HWT and forced air propane furnace (2007), and are separately metered with new electrical panels and wiring (2007). Two of the units feature laundry facilities, and all of them have full four-piece baths, including a showroom bathroom in APT D. The main floor comprises two 2-bedroom units (A and D) and a 1-bedroom apartment (B). The entire second floor is a massive 2,400+ sq ft, 3-bedroom unit (C). The full, unfinished basement was spray-foamed after an energy audit was conducted during the major renovations to create a lot of dry storage space. Newer flooring is installed in two of the units, the shingles were redone in 2023, and the flat roof was replaced approximately. 6 years ago. Three long-term tenants have been there for over seven years, and one apartment is now vacant. All tenants are responsible for paying their heat and hydro. The landlord covers the cost of water and a small portion of hydro for the common areas. The income and expense statement, as well as the original architectural drawings and floor plans from the 2007 major renovation, are available. 24 hours' notice for all showings. B D are available for showings on Saturdays and Sundays, and the three-bedroom upstairs Apartment (C) is available throughout the week between 9:00 AM and 5:00 PM. The newly vacant unit APT A is available at any time. (id:47564)
RE/MAX Quinte Ltd.






