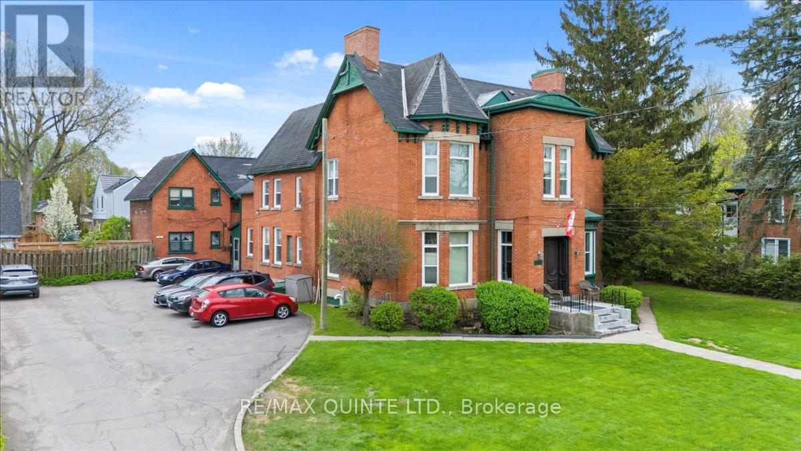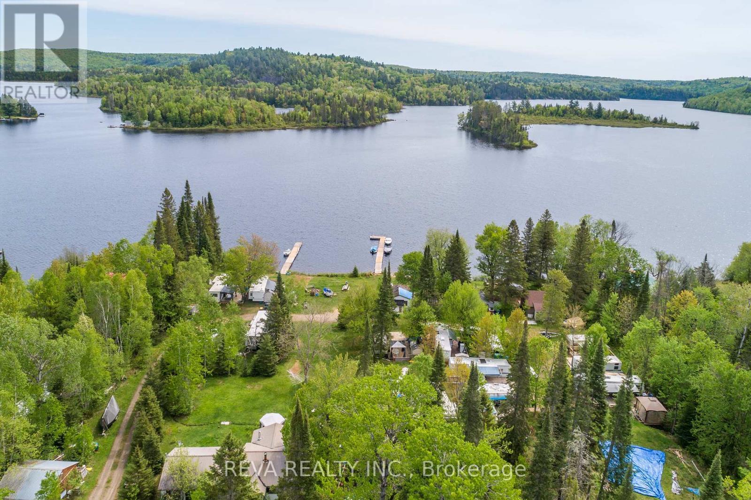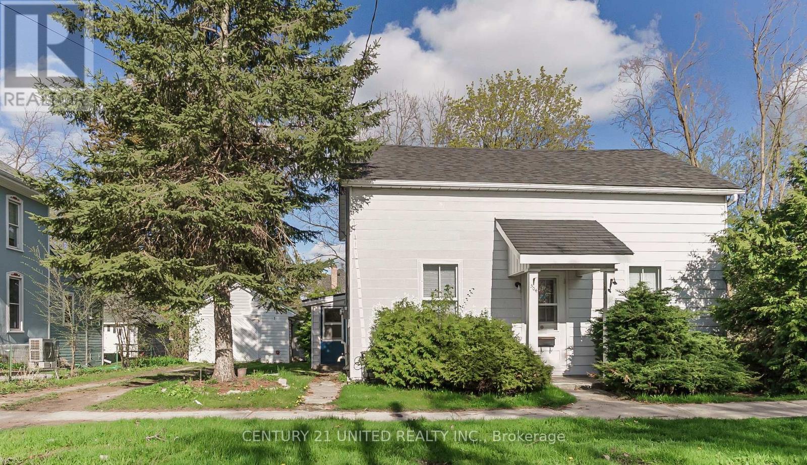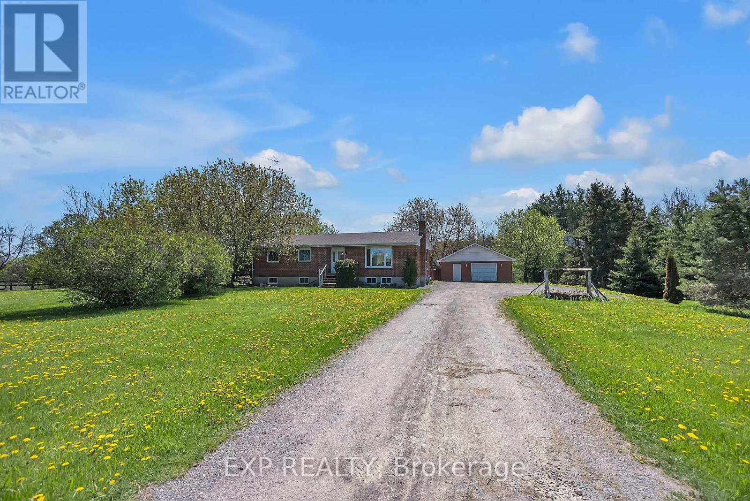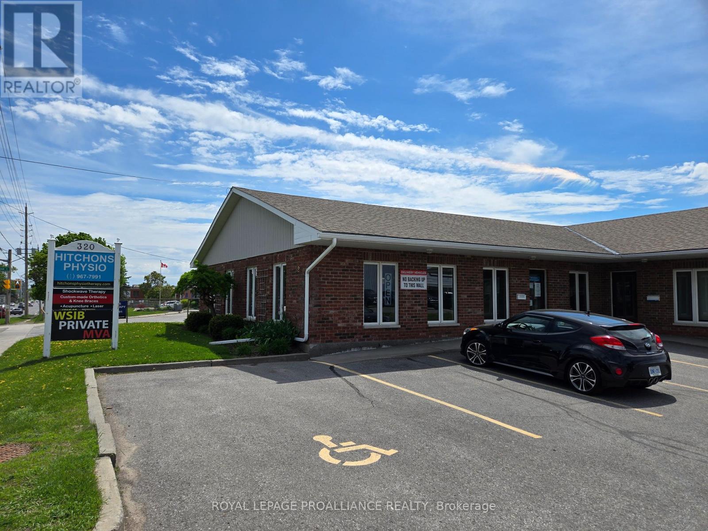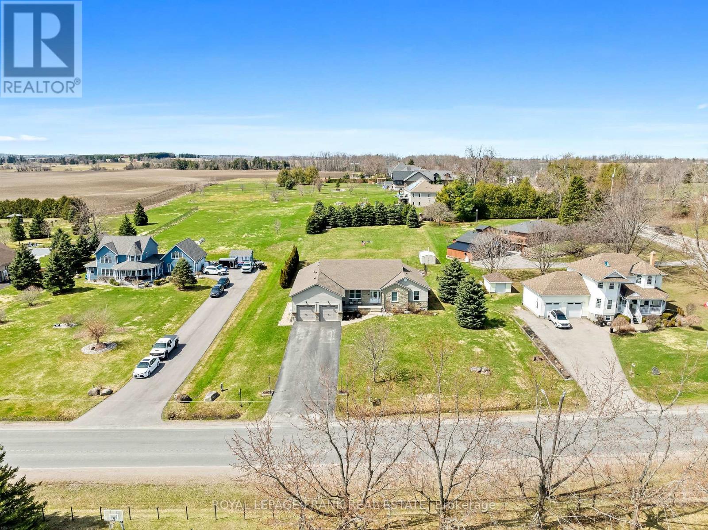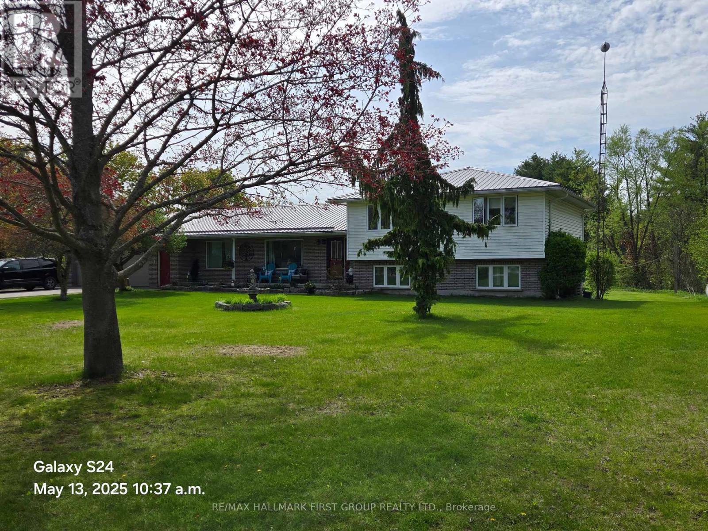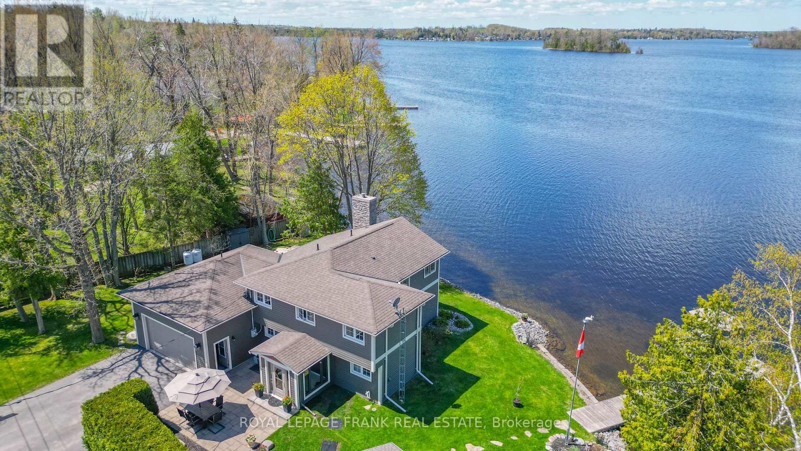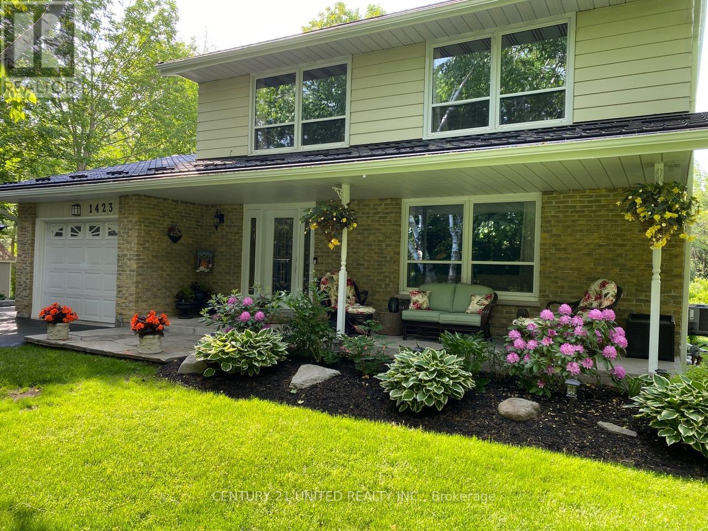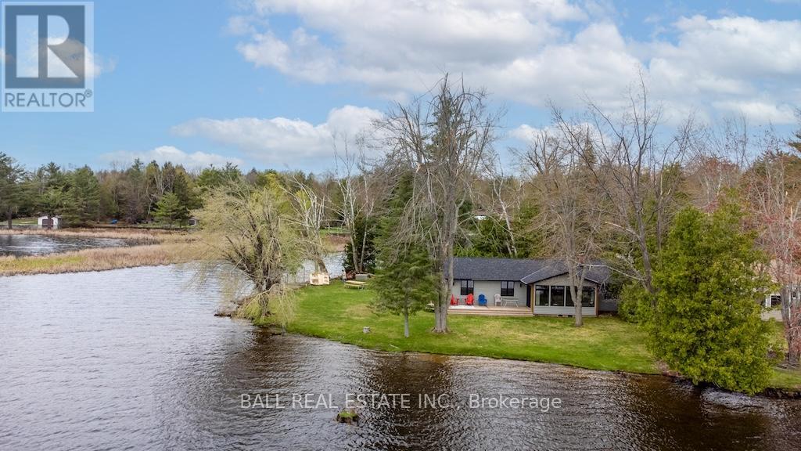 Karla Knows Quinte!
Karla Knows Quinte!B - 21 Burton Street
Belleville, Ontario
MAIN + UPPER LEVEL OF HOUSE FOR RENT - 3 BEDROOMS + 1 BATHROOM. Located in Belleville's West end, Walking distance to all amenities, & on Bus Route. 2 bedrooms and bathroom on main level and 1large bedroom on the second floor. Large bright kitchen, Dining room patio doors lead to a private deck and fully fenced yard. Private detached garage & lots of room in driveway for parking. Laundry in common area. Water Bill to be divided between number of occupants. Must fill out Rental Application for Showing. Landlord will require a credit cheque and income verification prior to accepting an applicant. (id:47564)
Royal LePage Proalliance Realty
159 George Street
Belleville, Ontario
Here is a 6 unit multiplex on a large lot in the Old East Hill neighborhood. The building has undergone significant upgrades with new windows throughout the main building. There are 5 apartments in the main building and a 2 story carriage house in the rear. Each of the apartments has lots of character and many could raise rent substantially on turnover. viewing of common area only until an accepted offer subject to inspection in place. The gas boiler is 12 years old and in good condition. (id:47564)
RE/MAX Quinte Ltd.
68 Lowder Place
Whitby, Ontario
This home is a MUST SEE! Beautifully updated and upgraded, there is nothing left to do but move in! Located in the fabulous Town of Whitby in a fantastic family friendly neighbourhood. Pride of ownership is apparent! Custom made kitchen with bonus pantry and caesarstone quartz counters. Wonderfully decorated with upgraded baseboards, trim, and wainscotting. Stunning custom drapery and window coverings included. Large principle rooms, hardwood in foyer, living and dining. Primary bedroom has a magnificent sitting room attached which could be used as a nursery, office or den. Basement is finished with large rec room, ample storage and a 3 piece bathroom! Close to GO, 401, and 407. A short walk to schools, transit, shops, parks, restaurants, medical clinics, and so much more! You simply cannot beat this location... on a quiet street with mature trees and many original owners. Parking for 6 cars including a 2 car garage with newer, modern doors (2021). Large backyard with sizeable deck, stunning perennial gardens and retractable awning. Almost all windows updated, front windows just 3 years ago. Access to home from garage for convenience, and bonus side door entrance. Shingles (2019). (id:47564)
The Nook Realty Inc.
1535 North Baptiste Lake Road
Hastings Highlands, Ontario
Live, work and play at Baptiste Lake - this property is a blend of Residential and Commercial use with 12 trailer sites, 3 cabins and a cottage/home. Continue to run a business and rent out the sites, or enjoy as a family compound. The 2 docks sit on 300 feet of lakefront with beautiful sunset views! Excellent fishing, swimming and boating can be enjoyed from this property, there is year round access on a municipal road and privacy from neighbouring lots. Check out the videos and images, there is a lot to see here! (id:47564)
Reva Realty Inc.
1535 North Baptiste Lake Road
Hastings Highlands, Ontario
Baptiste Lake Opportunity - 300 feet of South facing shoreline with two docks, twelve approved trailer sites with water, septic, and electricity hook ups, three lakeside cabins and a cottage/residence on site. Over two acres of privacy with year round access and lots of potential for a home based business or rent out the main cottage for more income. The septic system was new in 2010 and is approved. Do you dream of life on the the lake? It's time for a move to cottage country! Work, Play, Fish, Swim and Relax here! (id:47564)
Reva Realty Inc.
60 Alcorn Drive
Kawartha Lakes, Ontario
Welcome to this exquisite two-story brick home in the coveted Jennings Creek neighborhood. Constructed in 2018 by local builder Moore Homes, this residence epitomizes modern living and quality craftsmanship. Nestled on a premium walk out lot, this home offers serene views of the woods of Jennings Creek and is directly across from Mayor Flynn Park. The main floor features 9 ft ceilings and elegant hardwood floors, enhancing the spacious and inviting atmosphere. Open-concept design includes a Custom Kitchen with granite counters, Centre Island, Upgraded Backsplash & Frigidaire stainless steel appliances. The large family room offers a cozy gas fireplace, and walk out to private deck for morning Coffee & Afternoon BBQs. Convenience is key with main floor laundry and a handy laundry chute from 2nd flr, & attached two-car garage provides ample space for parking and storage. The walk-out basement is a blank canvas, ready for your personal touch with oversized windows, high ceilings and rough in for future 4th bath. First Time offered this is an outstanding opportunity, in one of the areas most unique and desirable neighborhoods. (id:47564)
Coldwell Banker - R.m.r. Real Estate
504 Rubidge Street
Peterborough Central, Ontario
Welcome to 504 Rubidge. Perfect for investors or first time home buyers. This 2 bedroom, 1 bathroom home is designated as a Heritage Property within Peterborough. This house backs onto park land and the Trans Canada Trail, close to Jackson Creek. The main floor includes a breezeway/foyer, kitchen laundry room, living room bathroom and 1 bedroom. Upstairs the loft could be used for an office with a 2nd bedroom. This house is close to downtown and all amenities. Public transit is located a short walk away. This property is a must see! (id:47564)
Century 21 United Realty Inc.
477 Hayward Street
Cobourg, Ontario
Ideally Located & Move-In Ready! Nestled in a sought-after neighborhood just steps from a beautiful park, this charming 3-bedroom, 2.5-bath town home delivers exceptional value and comfort. Step inside to a bright and stylish upgraded kitchen featuring a center island, quartz countertops, elegant backsplash, under-cabinet lighting, and sleek stainless steel appliances. Perfect for entertaining or casual meals, the kitchen flows seamlessly into the open-concept dinette and family room. From here, step out to the backyardideal for summertime fun and relaxation. Upstairs, the dreamy primary suite offers a luxurious escape with a spa-inspired en suite complete with a soaking tub, large walk-in shower, and modern finishes. Two additional bright bedrooms, a well-appointed 4-piece bathroom, and a convenient upper-level laundry room complete the space. Additional upgrades include central air, premium flooring, upgraded trim, pot lights, and a garage finished with drywall for added versatility. The lower level is a blank canvas with incredible potentialready for your vision! (id:47564)
RE/MAX Lakeshore Realty Inc.
RE/MAX Impact Realty
34 Lincoln Drive
Belleville, Ontario
Welcome to your future home! This stunning freehold townhome offers the perfect blend of contemporary design, functional space, and low-maintenance living-all with no condo fees. Thoughtfully crafted with high-end finishes and an open-concept layout, this home is ideal for first-time buyers, growing families, or anyone looking to enjoy the benefits of new construction in a vibrant, up-and-coming community. The open concept main floor features sleek laminate flooring, creating a warm and inviting space that's perfect for both everyday living and entertaining. Upstairs, the master bedroom is a true retreat, complete with a private ensuite and a walk-in closet - a perfect escape after a long day . The second floor also offers three additional well-sized bedrooms, providing plenty of space for family, guests, or home offices. Plus, the convenient second-floor laundry means no more hauling laundry up and down the stairs. This charming home is perfectly situated in a sought-after neighborhood, offering easy access to shopping, restaurants, schools, and parks. Everything you need is just a short walk to drive away, making it the ideal place to live for those who value convenience and community. (id:47564)
Royal LePage Proalliance Realty
Th015 - 770 Scollard Line
Selwyn, Ontario
This charming cottage at Theona Park Resort on Buckhorn Lake is an incredible opportunity to own a piece of the Kawartha Lakes! Enjoy over 1,400 feet of stunning waterfront with fantastic boating and fishing right at your doorstep. The resort offers a wealth of amenities, including a sandy beach, sports facilities, a heated pool, store, and a lively recreation hall with planned activities. Open from May to mid-October, this is your chance to embrace seasonal living. This well-maintained 2022 Flexton Resort Cottage features 2 bedrooms (sleeping 3), 1 bathroom, and 550 sq. ft. of comfortable living space with AC and propane heating. Situated on a desirable private corner lot, you'll enjoy breathtaking views of Buckhorn Lake. The annual fees are approximately $5,949.00. As a bonus, this sale includes two brand new kayaks, life jackets, a new iron fire pit, an outdoor dining set, BBQ, all appliances, a couch, end tables, 4 bar stools, a TV, bedding, and kitchen essentials. Don't miss out on this fantastic opportunity! The seller is highly motivated, and financing options are available. (id:47564)
Royal LePage Frank Real Estate
2269 Ben Gill Road
Prince Edward County, Ontario
Set on a sprawling 10.198-acre property, this charming bungalow offers the perfect blend of country living and modern comfort. The main floor features three generously sized bedrooms, a full bathroom, and a bright, open living space ideal for family gatherings. The full basement expands the living area with two additional bedrooms and another full bathroom, making it perfect for larger families or guests. Outdoors, enjoy the ultimate in relaxation and recreation with an in-ground pool and hot tub, surrounded by nature's beauty. A small barn adds versatility for hobby farming or storage, while the large garage provides ample space for vehicles, equipment, or workshop needs. This unique property offers privacy, space, and all the amenities for comfortable rural living. (id:47564)
Exp Realty
320 Sidney Street
Belleville, Ontario
Extremely well maintained 4200 square foot 2 unit commercial building with fantastic Sidney Street location. The main 3000 square foot space is currently setup as a Physiotherapy clinic, but lends itself to many other uses. The smaller 1200 square foot unit is currently vacant. Both units have their own utility meters. Parking for 23 vehicles, and excellent signage visibility. (id:47564)
Royal LePage Proalliance Realty
8 Heath Street
Barrie, Ontario
This beautifully renovated home is located in a highly desirable, family-friendly neighbourhood, just minutes from schools, parks, shopping, restaurants and highway access. Freshly painted throughout, with natural light pouring in from every window, it offers a bright and welcoming atmosphere. The open-concept main floor features a seamless living and dining area, flowing into a modern eat-in kitchen complete with brand-new appliances, stone countertops and a breakfast bar - ideal for both everyday living and entertaining. Upstairs, you'll find 3 large sized bedrooms and 2 tastefully renovated bathrooms, all accessed by a newly installed staircase. The finished basement adds even more living space, including a flexible rec area and a 2 pc bath. Move-in ready and thoughtfully updated, this home is perfect for modern family living! (id:47564)
Keller Williams Energy Real Estate
1712 Redwood Drive
Peterborough West, Ontario
Welcome to 1712 Redwood Drive, Peterborough. Nestled in Peterborough's sought-after West End, this beautifully updated home offers the perfect blend of comfort, style, and space. With 3spacious bedrooms, 2 full bathrooms, and two large living areas, there's plenty of room for a growing family or first-time homebuyer. The interior features hardwood floors and modern updates throughout, creating a warm and welcoming atmosphere. Mature trees frame the large, private yard ideal for kids, pets, or weekend entertaining. A single-car garage adds convenience and storage. This West End gem is move-in ready and located close to excellent schools, parks, and amenities. Don't miss your chance to call this family-friendly neighbourhood home! (id:47564)
Bowes & Cocks Limited
15970 Marsh Hill Road
Scugog, Ontario
Discover this stunning 3+1 bedroom, 4 bathroom bungalow nestled on a serene 0.82-acre lot. This private retreat offers the perfect blend of country charm and modern convenience, located just minutes from both Port Perry and Uxbridge. Step inside the 2,397 square foot main level (per floor plans) to find a gorgeous updated kitchen featuring a large island, propane cooktop, wall oven, abundant storage, and nearly new appliances. The kitchen also features a floor to ceiling pantry, convenient instant boiling water tap and a bright eat-in dining area with a walkout to the back patio. The spacious living room is enhanced by a cozy fireplace, with an additional fireplace in the expansive finished basement. The lower level offers endless possibilities with a fourth bedroom, full bathroom, den, and ample storage space. The primary suite is a luxurious retreat, complete with a 5-piece ensuite, walk-in closet, and direct patio access to a covered hot tub perfect for relaxing evenings. The backyard oasis continues with a landscaped, fenced-in patio featuring an in-ground pool. Additional highlights include an invisible dog fence, insulated and heated extra deep double garage, a large driveway that accommodates 8+ vehicle parking, and a powerful 20KW hard wired generator can run the whole house for peace of mind. Enjoy the tranquility of country living without sacrificing convenience. This exceptional home offers privacy, comfort, and easy access to all local amenities. Don't miss your chance to make this dream property yours! (id:47564)
Royal LePage Frank Real Estate
0 County Road 7
Prince Edward County, Ontario
Escape to Paradise: Discover the idyllic life in Prince Edward County with this stunning 50 acre parcel of land. This versatile property offers endless possibilities, from creating your own private oasis to developing a unique agricultural venture. Property Highlights: 1) Expansive Acreage: Over 50 acres of picturesque land. 2) Versatile Zoning: Allows for a wide range of possibilities, including residential, agricultural, and potentially recreational uses. 3) Tranquil Setting: Enjoy the peace and serenity of rural living while still being within easy reach of local amenities. 4) Abundant Wildlife: Observe the diverse local wildlife, including deer, birds, and more. 5) Prime Location: Situated in a one of the most picturesque spots in Prince Edward County, renowned for its wineries, culinary scene, and charming towns. 6) Imagine: Building your dream home surrounded by nature. Creating a private recreational retreat with gardens, trails and more! Don't miss this rare opportunity to own a piece of paradise and you too Can Call The County Home. Please do not walk property without a confirmed showing and your representative present. (id:47564)
Keller Williams Energy Real Estate
2 - 165 Main Street
Brighton, Ontario
Available after June 28. Discover modern living in this 2-bed, 1-bath unit of a Triplex on Main St, Brighton. Recently renovated, enjoy quartz stone countertops, stainless steel appliances, and ensuite laundry in this bright apartment. A short stroll takes you to groceries, pharmacies, cafes, doctor's offices and more. Embrace the perfect blend of modern comfort and community charm - seize this opportunity to make Brighton your home! Utilities extra. 1-Year Lease. First and Last Month Rent. 1 Parking Space. (id:47564)
Exp Realty
4755 Thertell Road
Clarington, Ontario
**Embrace Country Living With Unmatched Access To Nature** Discover the perfect balance of peaceful country living and outdoor adventure with this spacious family home set on just over 1 acre. Nestled beside the breathtaking **Ganaraska Forest** an 11,000 acre natural wonder-this property is a dream come true for nature lovers and outdoor enthusiasts. **Explore Endless Trails Year-Round** Whether you enjoy walking, jogging, cycling, horseback riding. ATVing, snowmobiling, or cross-county skiing, the Ganaraska Forest offers something for every season. Even your pets will love this expansive outdoor playground! **Minutes from Rice Lake & Brimacombe Ski Hill** Spend your weekends at **Rice Lake**, one of Canada's top fishing destinations, perfect for boating, casting a line, or simply unwinding by the water. In the winter, hit the slopes at **Brimacombe Ski Hill**, just a short drive away, offering fun for skiers and snowboarders of all levels. **A Family-Friendly Location** Set on a **school bus route**, this property offers convenient access to education while still enjoying the serenity of rural life-ideal for growing families. **A Warm & Welcoming Home** Step inside to a bright **open-concept kitchen**, ideal for entertaining, with a **walkout to a private patio** **Generously sized bedrooms** offer comfort & privacy throughout. **Outdoor Extras for Hobbyists & Homesteaders** A **secondary barn**, **chicken coop**, and **garden shed** provide flexible space for hobbies, animals, or extra storage. The home is efficiently heated with an **outdoor wood burner or propane**, and the **durable metal roof** ensures low-maintenance living for years to come. Don't miss your chance to enjoy a lifestyle surrounded by nature, recreation, and rural charm! **Make this countryside retreat your own!** (id:47564)
RE/MAX Hallmark First Group Realty Ltd.
385 Arctic Red Drive
Oshawa, Ontario
A Rare Find Stunning 1084 Sq Ft Condo with Soaring Ceilings & Forest Views, fully upgraded.Welcome to a truly unique and breathtaking condo experience. This beautifully designed 1,084 sq ft suite features 14 ceilings, 8' doors, dramatic floor-to-ceiling windows, and panoramic views of lush green space from every angle. Nestled in a modern, boutique-style building with an urban design in a peaceful rural setting, this unit offers the best of both worlds.The open-concept kitchen is an entertainers dream, featuring quartz countertops, under cabinet lighting, pot drawers, a 10 island with breakfast bar seating, and nearly endless cooking workspace, Automated hunter Douglas Blinds. Enjoy western sunset views from your living and dining rooms, or step out to your private balcony with southern exposure overlooking a serene forest backdrop.The spacious primary suite includes a walk-in closet and a large ensuite bath, creating the perfect retreat.This building is as impressive as the unit itself offering thoughtfully curated amenities like a pet wash station, BBQ area, fitness centre, and an entertaining lounge with a full modern kitchen. Plus, youll enjoy underground parking with an optional personal EV charging hookup.Backing onto green space and siding a golf course, this is a rare opportunity to own luxury, lifestyle, and location in one of the area's most distinctive residences. (id:47564)
RE/MAX Hallmark First Group Realty Ltd.
7 - 494 Metcalf Street N
Tweed, Ontario
THE PRICE IS RIGHT! Can't beat AFFORDABLE living in this 2 Bedroom Bungalow style Condo in the Village of Tweed! Must see this cozy end unit condo with over 700 sqft of living space. Feeling lazy? Enjoy living here with no yard work or upkeep neccessary, completely maintenance free living!! LOW monthly condo fees include all utilities, HEAT, HYDRO, AIR CONDITIONING, WATER, SEWER, BUILDING MAINTENANCE & BUILDING INSURANCE. Easy access one level end unit with covered carport & front entry. Bright and open Living, Dining and Kitchen area. Walkout to private back deck. Spacious kitchen with modern white cabinets and pantry, includes fridge, stove, dishwasher and a stackable washer/dryer. 2 good sized bedrooms with closets & 4 PC Bath. Space for parking two vehicles. Excellent location walking distance to shopping & schools downtown Tweed. Well maintained and sought after property where units rarely come availalble. This is an opportunity you don't want to miss! (id:47564)
RE/MAX Hallmark First Group Realty Ltd.
11 Edgewater Drive
Selwyn, Ontario
Beautiful year round or vacation home on Buckhorn Lake. Sunny open concept design with panoramic views of Buckhorn Lake and it's Islands with Western exposure and beautiful sunsets. An immaculate property with many updates throughout including many windows, recent shingles and siding. The great room offers a huge kitchen with island and it's own sink, granite counter tops, extra high ceilings and wood burning fireplace, built-in dishwasher and abundance of pot lighting and hardwood floors. Large bright primary bedroom with huge windows and spectacular lake views. Lovely 5 pc ensuite bath with walk-in closet and heated floors. Updated main bath with heated floors. Man floor laundry room. Attached 2.5 car garage with extra ceiling height to accommodate a car hoist to store that sports car you have always wanted and a handy entrance direct into the home. Quality outbuildings include a 1.5 car garage on a concrete slab, currently finished as an extremely nice 5 Star guest cabin or Bunkie with a sauna and its own separate hyrdo panel. Also a quality built storage shed 12x16. Ideal for a riding lawnmower, seadoo, skidoo or other tools and toys. Beautiful covered front entrance porch with seating area with a brand new steel entrance door. Outside offers a fantastic large level lot with 236 feet of frontage. The level lot allows for many out door games ie badminton, horse shoes, darts, etc. 2 large patio areas. Excellent large permanent dock. BBQ Propane hook up on patio. Sump pump equipped with battery back up. Generlink connect at the hydro meter. Secondary heat system is heat pump for heating and air conditioning. (id:47564)
Royal LePage Frank Real Estate
1423 Fifth Line
Selwyn, Ontario
This stunning home is nestled on a quiet road on the northern edge of town and embodies country living with all it's natural beauty and peaceful tranquility. This property sits on an expansive lot with lush greenery, manicured lawns and gorgeous perennial gardens, complete with flagstone walkways and armour stone accents. From the elegant entryway you are welcomed into this immaculate classic style family home, featuring gleaming Brazilian hardwood, pot lighting and charming bay windows. Open concept living/dining room with crown molding leads into your light filled kitchen boasting custom cherry cabinets, quartz countertops and high end stainless appliances with a gas stove. Also on the main floor is a beautiful 4 season sunroom with a gas fireplace and large windows overlooking your backyard oasis! The upper level has 3 bedrooms, a 5 piece renovated bathroom, with the primary bedroom offering a walk in closet and lovely ensuite bathroom with a glass shower and sparkling tile. Your lower level comes with a large finished recreation room, laundry room, and a walkup to the amazing serene backyard. Step outside, breathe in that fresh country air and relax on your double deck with a metal Gazebo all bordering your very own pond with a calming water feature! Plenty of parking for 8 or more cars with room for your toys and only 5 minutes to town. This home has to be seen to fully appreciate the love and pride of ownership throughout! An absolute pleasure to show! (id:47564)
Century 21 United Realty Inc.
3 - 15 Bay Street
Quinte West, Ontario
Opportunity to rent a 2 year old 2 bedroom, 1 bathroom in the heart of downtown Trenton, Ontario. This unit is a meticulously designed 900 sq ft apartment offering contemporary living with comfort and style. This 2-bedroom, 1-bath residence boasts modern amenities, creating a spacious and inviting atmosphere. Enjoy the convenience of your own private laundry suite, providing the ultimate blend of practicality and luxury. Enjoying the downtown lifestyle, with local shops, dining and entertainment. Just a step away from Freshco, Centennial Park, the Trent Severnway, and Bay of Quinte. Elevate your living experience n this sleep and sophisticated apartment. Water and sewer are included in the rent. (id:47564)
Royal LePage Proalliance Realty
177 Fire Route 26
Galway-Cavendish And Harvey, Ontario
Escape to the beautifully upgraded four season cottage. Situated on a spacious lot with 225 ft of waterfront, panoramic views and eastern exposure. This open concept retreat offers open concept kitchen/living/dining room featuring stainless steel appliances, wood burning stove. 3 bedrooms, 1-4 pc bath. A lovely sunroom to relax and enjoy the sunrises and lake views. This property is being sold fully furnished turn key. Just move in and enjoy the lifestyle of waterfront living. Enjoy boating through the Trent Severn waterways, swimming, fishing and all watersports. Minutes to the Six-Foot Bay Golf Course, 10 minutes to the hamlet of Buckhorn for all your amenities. This cottage shows to perfection. Lots of space for outdoor activities. (id:47564)
Ball Real Estate Inc.



