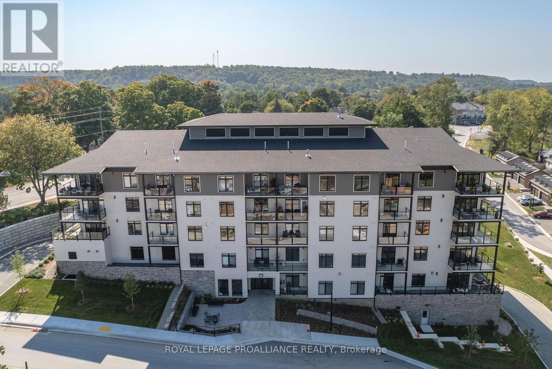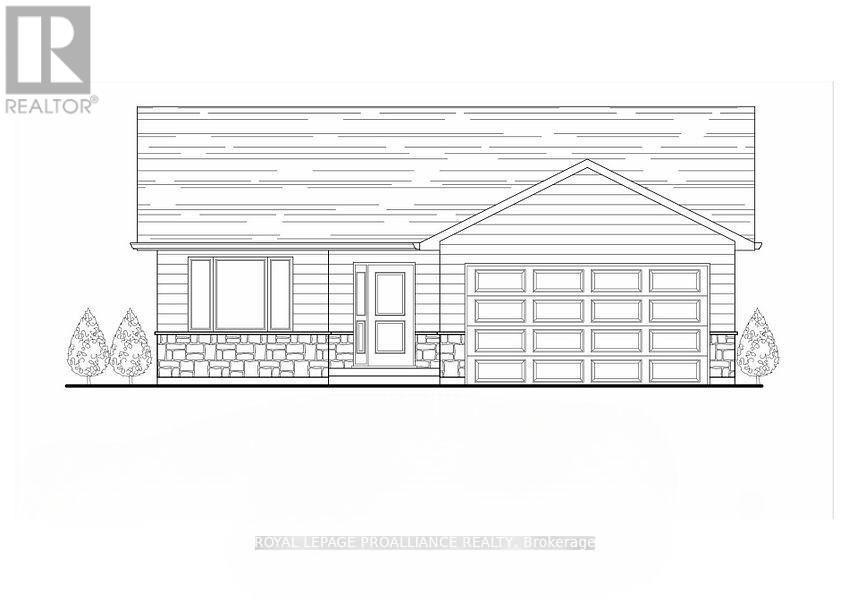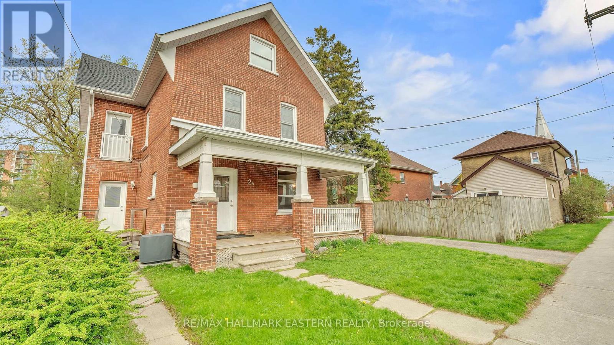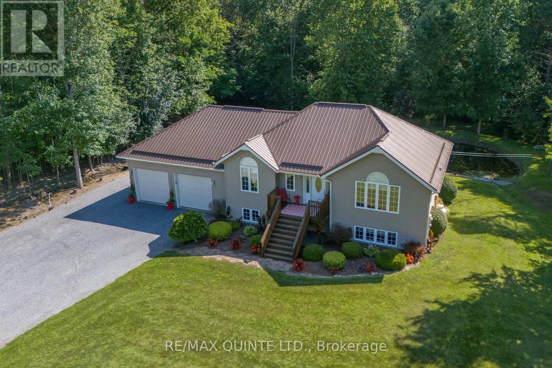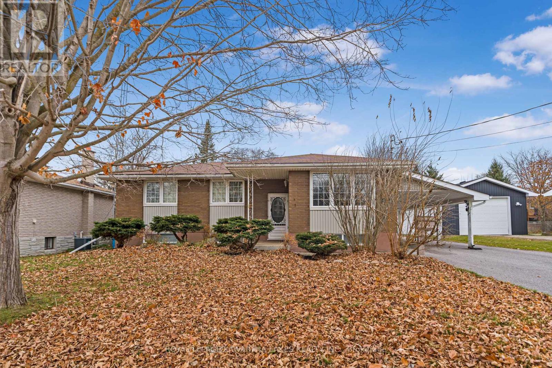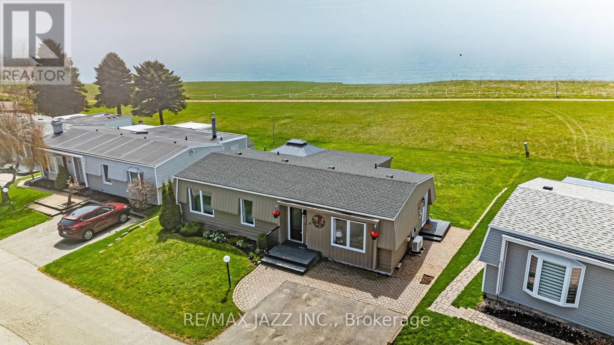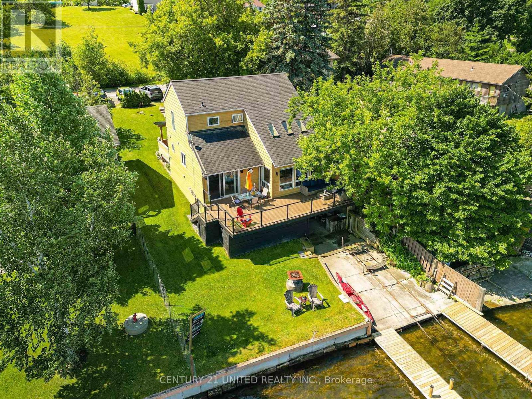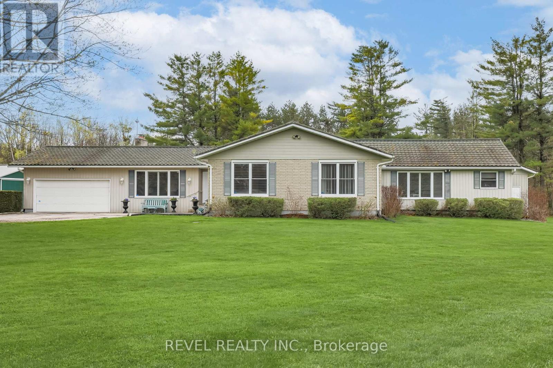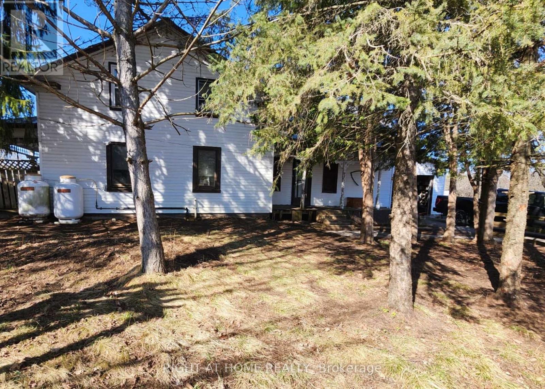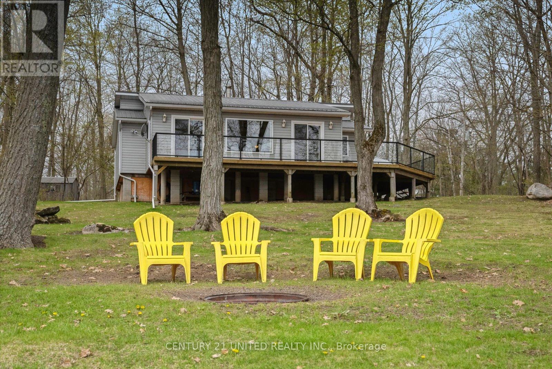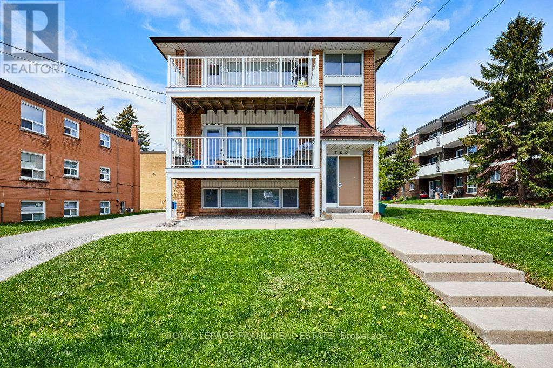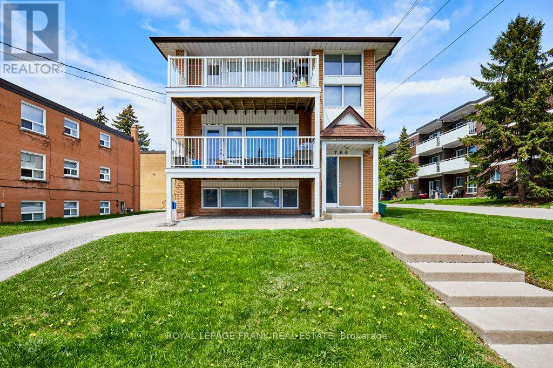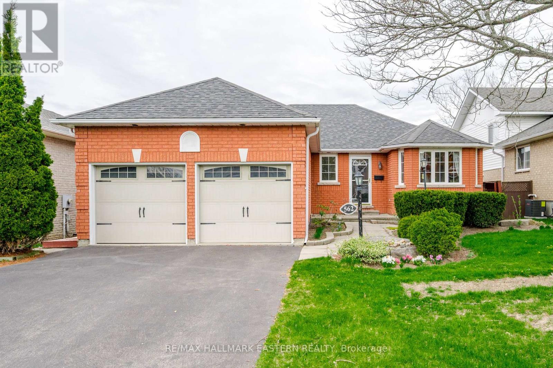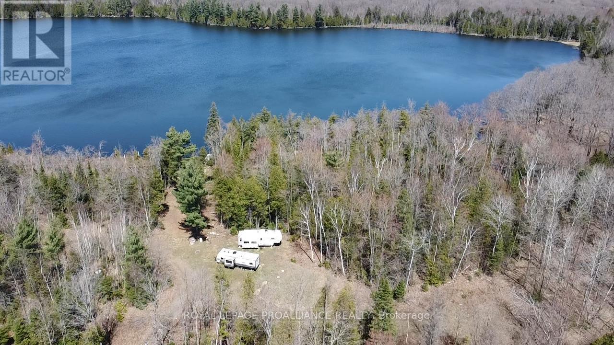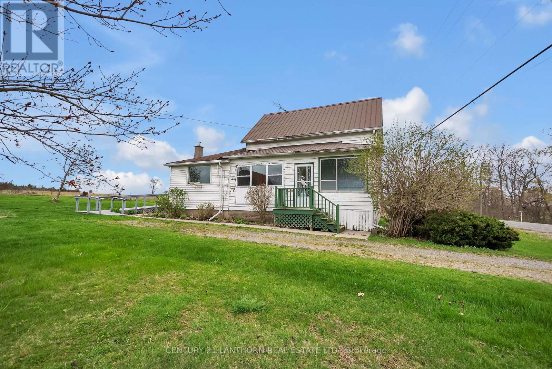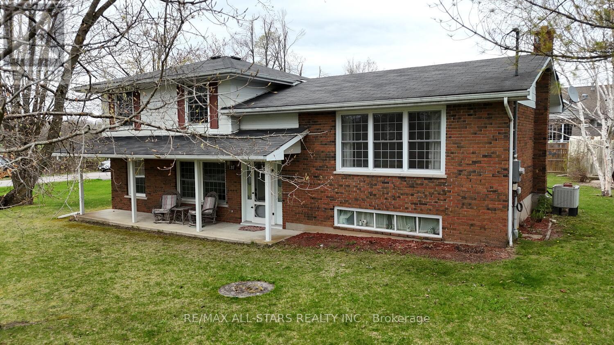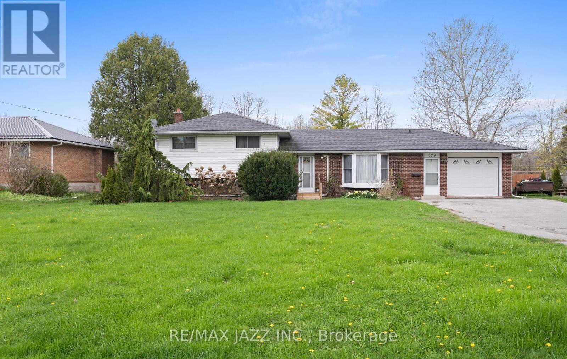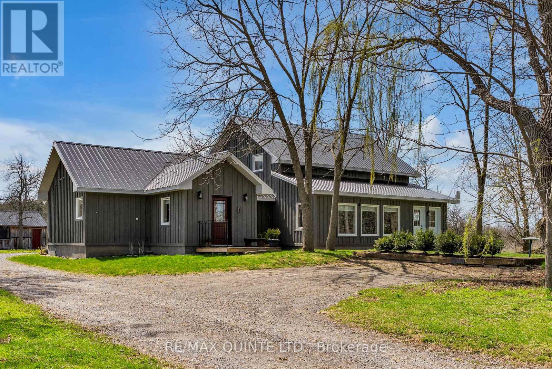 Karla Knows Quinte!
Karla Knows Quinte!21 Mcdonagh Drive
Kawartha Lakes, Ontario
Welcome to 21 McDonagh Drive! Located on a quiet, sought after street this 2 storey home sits on an oversized lot backing onto a forest like setting with walking trails. The main floor features an inviting foyer, living room with large windows and lots of natural light, separate dining room, 2 pc bath, family room with a wood fireplace, a large eat in kitchen with plenty of cupboard space and a walkout to the stunning 3 season sunroom overlooking the backyard with private decking, hot tub and gated access to the walking trails behind. The second floor features a good sized master bedroom with a 3 pc en suite, 3 additional bedrooms and a 4 pc bath. The lower level has two large rec rooms, one being used as a home gym currently, laundry and plenty of storage space. Located just a short walk to the rec complex, shopping and many parks this home ticks all the boxes. (id:47564)
Affinity Group Pinnacle Realty Ltd.
205 - 1711 Pure Springs Boulevard
Pickering, Ontario
Carefree living at its best! Nearly new, stylish townhouse in a fabulous location. This complex is completely finished, so youll avoid the construction mess and headaches with similar units in the area. Easy access to Hwy. 407 and Taunton Rd., plus all amenities just a short drive down Brock Rd. This Extra-bright Corner Unit comes with a Contemporary Kitchen with Stainless Steel Appliances, an Open-concept Main Floor with walk-out to front patio, Main Floor Powder Room and Storage Closet and Upgraded Laminate Flooring throughout. (Hardwood Stairs, No Carpet). Upstairs you'll find 2 Spacious Bedrooms and 2 full Baths and ensuite laundry. High-quality Window Coverings Included and Easy access to Two Reserved Underground Parking Spots! $2600 Rent plus utilities are Extra (id:47564)
Right At Home Realty
118 Fire Route 71
Galway-Cavendish And Harvey, Ontario
Whether youre looking for a permanent residence or four season getaway, this property offers the perfect blend of comfort, charm and endless adventure. Welcome to Pigeon Lake on the Trent Severn Waterway. Imagine morning coffee on the dock, sunny afternoons boating or swimming, and cozy evenings by the fire, all with views of the waterfront. This immaculately kept home offers a total of 4 bedrooms and 2 bathrooms. Beautifully finished walk out basement to large covered patio area with views overlooking the lake. The spacious deck is perfect for entertaining, dining al fresco or just relaxing with your favourite drink taking in the incredible sunset views. Owners have loved living here making memories with family and friends for 27 years.Updates include, newer windows, patio doors, furnace and electrical and complete basement addition. R&J docking system, steel seawall and bunkie with hydro. Don't just visit the lake-live it! (id:47564)
RE/MAX Hallmark Eastern Realty
10 Meagher Place
Belleville, Ontario
Step into style and comfort in this one-of-a-kind West End Belleville two-story all brick home, perfectly situated beside scenic walking trails. From the moment you walk in, you'll notice the warmth of ceramic and hardwood floors on the main level and the charm of a sunken living room filled with bright, natural light. The heart of the home is the kitchen complete with custom cabinetry, gleaming quartz countertops, and a sleek on-demand hot water faucet for instant tea or coffee. Off the cozy family room and breakfast nook, there are two patio doors leading you to a show-stopping multi-level composite deck, ideal for morning coffees or weekend BBQs. Enjoy a fully fenced backyard with in-ground sprinklers to keep everything lush and green. The spacious primary suite is your private retreat, featuring a luxurious 5-piece ensuite with in-floor heating, a custom shower, and a generous walk-in closet. With 4 bedrooms and 3 bathrooms, there's room for everyone to spread out. The fully finished basement is made for making memories host movie nights or game days in the rec room complete with a wet bar and yes, built-in candy dispensers! Tons of storage, thoughtful upgrades, and located in a welcoming, family-friendly neighborhood, this home truly has it all. (id:47564)
RE/MAX Quinte Ltd.
409 - 17 Cleave Avenue
Prince Edward County, Ontario
Overlooking Picton Bay in beautiful Prince Edward County! Meticulously Designed 1,755 sq ft corner Condominium that exemplifies stylish, low-maintenance living. This spacious suite features two large bedrooms, each with ensuite bathrooms and and walk-in-closets, along with an additional powder room for guest. The expansive open concept design of the kitchen, dining room, and living areas are perfect for entertaining, highlighted by floor-to-ceiling glass that floods the space with natural light. Step out onto three private balconies, offering breathtaking views of Picton Bay and an inviting setting for relaxation. Indulge in premium finishes throughout unit, including engineered hardwood flooring , elegant quartz countertops, and luxurious tiled showers. $100,000 in upgrades and inclusions! With 8 high-quality stainless steel built-in appliances, this turn key unit is ready for you to make it your own. Additional conveniences include two climate controlled under ground parking spots, a dedicated storage locker, and a separate in-suit laundry room. Living in Port Picton means exclusive access to the clarmo0unt club, where you can enjoy a fine dining restaurant and pub, a rejuvenating spa, a state of the art fitness facility, and an indoor lap pool. Outdoor enthusiast will appreciate the tennis courts, all just a quick walk from home, you'll have the finest amenities right at your finger tips. Ideally located just 2 hours from Toronto and 15 minutes from the pristine Sandbanks, this corner suite is perfect for those seeking both relaxation and adventure. Don't miss your chance to experience the luxury of Port Picton living. **** Extras*** over $100,000 in upgrades and inclusions (see Schedule C). @ under ground parking spots. One of the best views. In - suite Laundry. See Schedule C for Fitness club membership. Electric BBQ are allowed in the building on balconies for outdoor entertaining. (id:47564)
Royal LePage Proalliance Realty
Royal LePage Signature Realty
180 Homewood Avenue
Trent Hills, Ontario
WELCOME TO HOMEWOOD AVENUE, McDonald Homes newest enclave of custom-built, bungalow homes on over 230ft deep lots with views of the Trent River and backing onto the Trans-Canada Trail! Numerous floor plans available for Purchaser to choose from, and can build on any remaining available detached lot. With superior features & finishes throughout, the "BROOKESTONE" floor plan offers open-concept living with 1237 sq ft of space on the main floor. Gourmet Kitchen boasts beautiful custom cabinetry with ample storage and sit-up breakfast bar, with patio doors leading out to your rear deck where you can relax on the deck overlooking your 244 ft deep backyard. Large Primary Bedroom with Walk In closet & Ensuite. Second Bedroom can be used as an office or den. Convenient main floor laundry. Option to finish lower level to expand space even further with an additional two bedrooms, large recreation room and full bathroom. 2 car garage with direct inside access to foyer. Includes quality Laminate/Luxury Vinyl Tile flooring throughout main floor, municipal water/sewer & natural gas, Central Air, HST & 7 year TARION New Home Warranty! 2025/2026 closings available, with several floor plan options and other lots available. Located near all amenities, marina, boat launch, restaurants and a short walk to the Hastings-Trent Hills Field House with Pickleball, Tennis, Indoor Soccer and so much more! **EXTRAS** Photos are of a different build from McDonald Homes and some are virtually staged. (id:47564)
Royal LePage Proalliance Realty
36 Williams Lane
Prince Edward County, Ontario
Nestled on a quiet private laneway, this spacious raised bungalow is sheltered by mature trees and boasting an idyllic setting that promises peace and tranquility. There is access to the marsh on the shore of West Lake through the woodlands of the property which is an environmentally protected area. Various fruit trees, lovely gardens and over 5 acres of lush property, this ICF-built home is truly turn-key and ready for you to live, vacation, entertain, and enjoy. The spacious main floor features open concept living and dining rooms, bathed in natural light that streams through expansive East-facing windows. Vaulted ceilings and newly finished flooring augment the sense of space, while a cozy "Stuv" wood stove adds warmth and charm to the main living spaces. The thoughtfully designed kitchen includes an island and a breakfast area. This inviting space walks out into a welcoming sunroom, which overlooks the park-like yard and pool. Here, morning coffees and family meals become moments to cherish. The main floor hosts three lovely bedrooms, including the primary with a 4 piece ensuite bath. The wood-shiplap spa-like bathroom is a standout feature, boasting a vaulted ceiling with a skylight, a standalone tub and glass shower. The lower level expands the living space with a family room with large windows, kitchenette, and powder room. Additionally, there is a flexible space currently being used as an in-home gym, a lower level bedroom, plus an office and storage space. private access through to the double car garage could easily be converted to a granny suite. The backyard is an oasis, featuring an in-ground saltwater pool with solar heating, a charming pool house, and a cabana. Enjoy evenings by the firepit, days by the pool and comfort though all seasons. Whether you're looking to cool down on a hot day or entertain guests in style, this backyard is ready for it all. A second well and substantial road frontage may allow for severance or additional structures. (id:47564)
RE/MAX Quinte Ltd.
47 North Water Street
Kawartha Lakes, Ontario
Wake up to the gentle shimmer of water just steps from your door, all without giving up the convenience of town living. Waterside homes in an in-town setting offer the best of both worlds: peaceful views, direct water access, and a sense of escape, paired with walkable access to shops, schools, clubs, restaurants and community events. Spend your mornings paddling across calm waters, your afternoons boating and playing on beautiful Balsam Lake, and your evenings dining at your favourite nearby restaurant all at a pace that suits you. This four season home or cottage has had many recent updates, including a massive lake side addition housing a living room on the main level, and a walk out recreation room on the lower level (2015 with permit). The three bedrooms, office, two baths, laundry/furnace rooms, updated kitchen, sauna, all round off the amazingness of this in-town property. Situated on the scenic Gull River, this spot offers approximately 5 feet of water depth at the end of the dock is great for boating, and all your favorite water sports activities. Shoreline stabilization and Armour Stone work were completed in 2015 (with permit). Enjoy seamless access to Balsam Lake and the Trent-Severn Waterway, offering endless opportunities for exploration and leisurely cruises. A waterfront pergola creates a stylish and shaded retreat, perfect for relaxing, entertaining, or taking in the views on sun-drenched days. A handy lakeside storage shed keeps watercraft essentials and recreational gear perfectly organized and within reach. A charming lakeside bunkie provides a private, comfortable space for guests, ideal for hosting extended family or weekend visitors in style. This unique blend of nature and neighborhood delivers a lifestyle thats as relaxing as it is connected. (id:47564)
Kawartha Waterfront Realty Inc.
24 Aylmer Street
Peterborough Central, Ontario
This spacious 5-bedroom, 3-bathroom home offers plenty of room for a growing family. The open concept layout provides a seamless flow between the kitchen, living, and dining areas. The finished basement adds even more space for whatever you need whether it's a family room, home office, or extra storage. Enjoy the beautiful backyard, perfect for relaxing or entertaining. Inside, you'll find thoughtful touches like a wainscoting wall and tall baseboards, adding a touch of character to the home. Located just minutes from the YMCA, grocery stores, and bus routes, this home offers the perfect combination of convenience and comfort. (id:47564)
RE/MAX Hallmark Eastern Realty
2 Darvell Lane
Trent Lakes, Ontario
Exceptional Waterfront Luxury on the Trent Severn Waterway!! Experience the pinnacle of lakeside living in this exquisite 4-bedroom, 4-bath custom log estate, ideally positioned on a serene bay off Buckhorn Lake. Crafted with timeless elegance, this home features a gourmet chef's kitchen, spacious lower-level games room, and walk-out access to the waters edge.Outdoors, a sweeping 12x63 ft deck offers panoramic lake views, while professionally landscaped gardens and manicured lawns cascade toward a stone retaining wall and sandy shoreline perfect for quiet relaxation or elegant entertaining. A detached 28x26 ft garage provides ample space for your vehicles and recreational gear.Tucked away on a peaceful dead-end street just 12 minutes from Buckhorn, this one-of-a-kind retreat offers privacy, sophistication, and direct access to the renowned Trent Severn Waterway. A rare opportunity for those seeking refined waterfront living. (id:47564)
Ball Real Estate Inc.
Lot 32 - 7 Parkland Circle
Quinte West, Ontario
NEW HOME UNDER CONSTRUCTION - Whether you are a first time home Buyer or looking at downsizing, this beautiful townhome is the perfect place for you to call home! The stylish brick and stone exterior adds to the charm and durability of this home and offers 935 sq ft of main floor living. As you enter the home, you are welcomed by a spacious foyer leading into the kitchen with ample cabinet space and pot drawers, and a dining area - perfect for casual meals or entertaining. Feel the warmth of the natural light as it flows through the patio doors while you relax in the living room. The primary bedroom offers a large window providing a bright and welcoming environment with a 4 pc ensuite bath. The main floor includes a laundry area and a convenient 2 pc bath for guests. Need additional space for family and friends? Located in a prime area, this home is close to all local amenities and offers easy access to HWY 401. Don't miss out on this opportunity to make this house your home! (id:47564)
RE/MAX Quinte John Barry Realty Ltd.
46 Diverbelt Drive
Prince Edward County, Ontario
To be renovated home on a maturely treed street in Macaulay Village! This neighbourhood is a 3 minute drive from local shops, restaurants, and is a quick walk to the Macaulay Conservation area walking trails. Home features a comfortable living room with refinished hardwood floors, bright kitchen and powder room on the main level. The second storey hosts 3 spacious bedrooms and full bathroom. Enjoy your newly built covered front porch and rear deck all year round. A great opportunity for first time home buyers, young families, or those looking to downsize. Renovations included new porch, addition of 2nd bathroom, new kitchen and main bathroom and refinished hardwood floors, etc. (id:47564)
RE/MAX Quinte Ltd.
1282 Vansickle Road
Havelock-Belmont-Methuen, Ontario
Stunning views in this A-frame chalet situated on a gorgeous 10.6 acre lot with deeded access to Cordova Lake! This open concept 3 bedroom chalet overlooking Cordova Lake has a walk out to relax on the 24x10 ft Lower Deck, Master Bedroom with a walk out to a private 3.9x14.2 Upper Deck. This property has everything to offer for the outdoor enthusiast from hiking, fishing, hunting or water sports you'll find it all right here, including the cozy wood stove. Located 15 minutes to Havelock and 45 minutes to Peterborough make this private oasis yours today. (id:47564)
Century 21 United Realty Inc.
568 Baptist Church Road
Quinte West, Ontario
Welcome to 568 Baptist Church Road - Where the city ends and serenity begins. Nestled on a peaceful country 2.88 acre lot just minutes from town and the 401, this charming home offers the perfect balance of rural tranquility and urban convenience. Trade the hum of traffic for the soothing sounds of birdsong, and unwind in your own private oasis. This thoughtfully designed home features a sunken living room with cozy ambiance and abundant natural light, the perfect space to relax or entertain. With one bedroom on the main level and two downstairs, there's plenty of room for guests, extended family, or a dedicated home office. Two full bathrooms ensure comfort and functionality for daily living. Step outside and discover the peaceful, natural beauty that surrounds this home. A tranquil pond at the back is home to goldfish and invites moments of quiet reflection or Canadian winter skating fun. Enjoy your morning coffee or evening glass of wine on either the front or back deck, both solidly built and carefully maintained. Explore your property with ease thanks to two charming wooden bridges that span the natural waterway, and side entry wooden steps beside the driveway offer a practical and scenic route to the bridges. A handy shed offers storage for your outdoor tools and toys, while the spacious two-car garage with a second back garage door for easy pull-in and out of toys and utility vehicles provides for easy access or a luxury workshop. This is more than a home it's a lifestyle. One where you're close to everything but feel a world away. Don't miss your chance to experience the best of country living with modern convenience at 568 Baptist Church Road. (id:47564)
RE/MAX Quinte Ltd.
81 O-At-Ka Road
Hastings Highlands, Ontario
Outstanding waterfront retreat on sought after Baptiste Lake; part of a 3 lake system with 58 kms of boating and 50% crown land. Pristine property, that ticks all the boxes. Southern exposure, 0.98 acre, 123 feet of clean accessible waterfront with private dock. With year round access, this four-season luxury home was custom designed and built in 2007. Fully finished, 2,460 sq. ft of furnished living space. Just move in and enjoy! Ground floor is open-plan great room, dining area and spacious kitchen, soaring vaulted ceilings, expansive windows and sealed wood burning stone fireplace. Also features two spacious bedrooms, four piece bathroom with heated floor and laundry closet. Extensive wrap-around cedar decks and an airy screened porch. Sized for multi-generational gatherings/guests, the lower level has a bright family room with a walkout to the lake, four additional bedrooms and three piece bath. Property also features lakeside bunkie (art studio) and a large outbuilding (workshop). The land is gently sloping, with large circular driveway around a privacy woodlot. (id:47564)
RE/MAX Country Classics Ltd.
146 Queen Street
Kawartha Lakes, Ontario
Welcome to this Charming Bungalow with In-Law Suite & Entertainment-Ready Yard!This delightful bungalow offers versatile living with a welcoming 1-bedroom in-law suite featuring an open-concept living room and kitchen, complete with a walk-out to the back deck-perfect for guests or extended family. The main house boasts 2 spacious bedrooms, a full bathroom, a bright living room, and a kitchen with large windows that flood the space with natural light.Ideal for entertaining, the property sits on a generous lot with ample parking, making it a perfect setting for gatherings with family and friends. Whether you're looking for a multi-generational home or an investment opportunity, this property is a must-see! (id:47564)
Royal LePage Kawartha Lakes Realty Inc.
17 Cape Breton Court
Richmond Hill, Ontario
Welcome to this newly and beautifully renovated 3+1 bedroom, 3 bathroom townhome nestled on a quiet, family-friendly court. This stylish home features a sun-filled eat-in kitchen with stone counters and brand new appliances with a bright living room, enhanced by pot lights throughout the main floor. Step out onto the private balcony - perfect for morning coffee or evening relaxation. The finished walk-out basement offers a cozy living area, an additional bedroom and full 4pc bathroom - ideal for extended family or guests. Enjoy the ease of living close to transit, schools, shopping and scenic nature trails. This move-in ready home combines comfort, style and a fantastic location! (id:47564)
Keller Williams Energy Real Estate
15 Bluffs Road
Clarington, Ontario
Location! Location! Location! Welcome to 15 Bluffs Rd , this beautiful property overlooking the lake Ontario in Adult Gated Community of Wilmot Creek .This home is fully finished and painted in designers colors .Spacious and full of natural light living room offers gas fireplace for cozy winter evenings. Dining room overlooks the Florida room and and beautiful lake !!! The heart of the home is the peaceful Florida room with a huge window, and walk out to a covered deck with Gazebo, perfect for enjoying summer nights with loved ones. A primary bedroom has a walk in closet ( with rough in for 2 pc. bathroom) and wall to wall wardrobe cabinets. A second bedroom includes a large closet and broadloom flooring. Outside two parking spaces and two garden sheds. Updated electric baseboards 2022, Back deck 2019, Inverter heat pump 2018. Maintenance fee includes lease of the land, Water/Sewer, Driveway & Road snow removal, and access to all resort-style amenities from golf and swimming to social clubs and scenic trails.(golf course, Recreation Centre, horseshoes, lawn bowling, tennis courts, pools, gym and saunas etc.) Taxes are $111.15 and fees are $1,200.00 (id:47564)
RE/MAX Jazz Inc.
176 Dance Act Avenue
Oshawa, Ontario
Discover the charm of this spacious 2500+ sq ft, 4-bedroom, 4-bathroom home-perfect for first-time buyers or those looking to upgrade. The main level boasts a generous kitchen with ample storage, quartz countertops, a ceramic backsplash, and stainless steel appliances. The sunlit breakfast area is perfect for casual dining and offers a walkout to a lovely stone patio. The versatile living/dining room space accommodates various layouts, while the family room features hardwood flooring and a warm gas fireplace. Enjoy details like 9-foot ceilings, garage access, and a convenient powder room. Upstairs, the expansive primary bedroom includes a walk-in closet and a 5-piece ensuite with a separate tub and glass shower. Two secondary bedrooms share a Jack and Jill bathroom, another full bathroom near the fourth bedroom, and the convenience of second-floor laundry is a definite plus! (id:47564)
RE/MAX Jazz Inc.
0 Pt Lt 13 Con 8 Road
Wollaston, Ontario
Amazing property along side the scenic Deer River and the famous Coe Hill Fair Grounds (id:47564)
Ball Real Estate Inc.
723 Bethune Street
Peterborough North, Ontario
Nestled in the desirable Teachers College neighbourhood north of Parkhill, this well-maintained 115 year old home offers a perfect blend of character and modern updates. The home has four bedrooms with brand new carpet, two bathrooms and second floor laundry. The detached garage provides plenty of storage and potential workshop space. The large backyard features a flag stone patio. The main floor has many heritage features including nine foot ceilings, hardwood flooring, vintage trim work, two living rooms separated by a pocket door and a large open concept front entrance. Major updates include new windows (2012), roof (2013), concrete driveway and front walkway (2018), owned hot water tank (2019), front porch (2021), central air conditioning (2023) and furnace (2024).Don't miss this opportunity to own a charming home in one of the city's most sought-after neighborhoods! (id:47564)
Royal LePage Frank Real Estate
12 - 6108 Curtis Point Road
Alnwick/haldimand, Ontario
Welcome to your four season dream retreat on Curtis Point Road, a stunning waterfront property on Rice Lake. An exquisite 3 bedroom 2 bathroom home boasting high ceilings and abundant natural light, creating a spacious and airy ambiance that invites you to relax and unwind. As you approach the property, you'll be captivated by its charming curb appeal featuring a beautifully landscaped front yard and a welcoming entrance. Step inside and you'll be greeted by an open-concept living area where the high ceilings and expansive windows frame breathtaking views of Rice Lake. The natural light floods the interior highlighting the elegant finishes, creating a warm inviting atmosphere. The primary bedroom offers a private oasis, there are two additional bedrooms that are generously sized providing ample space for family or guests. Once of the standout features of this property is the expansive outdoor living space. Step out onto the large composite deck with glass railings where you can enjoy your morning coffee or entertain guests while taking in panoramic views of Rice Lake. The beautifully landscaped backyard gently slopes down to the waters edge, providing direct access to the lake for swimming, boating, and fishing. A private dock with a boat rail system ensures that you can easily enjoy all the water activities Rice Lake has to offer. Located just a 1.5 hour drive from Toronto. Boat to Bewdley and other charming towns which are connected to the Trent-Severn Waterway. This rare gem on Rice Lake is more that just a home its a lifestyle. Whether you are looking for a vacation home, year round lake living or retirement property with low maintenance upkeep, this waterfront property is the perfect combination of comfort, luxury and natural beauty. Don't miss the chance to own a piece of paradise. Schedule a private showing today and experience the magic of lakeside living (id:47564)
Century 21 United Realty Inc.
301 - 2 South Front Street
Belleville, Ontario
Experience breathtaking Bay of Quinte views from this meticulously updated sprawling corner unit in The Anchorage, featuring a stunning wraparound balcony accessible from the living room, primary bedroom, and den. This elegant 2-bedroom + den, 2 bath residence offers the perfect blend of sophistication and comfort.The gourmet kitchen showcases beautiful cabinetry, gorgeous granite countertops, and a breakfast area that's perfect for morning coffee while enjoying waterfront views. Stainless steel appliances, including a new stove, complement the luxurious finishes. New laminate flooring flows throughout the entire unit, creating a fresh, contemporary aesthetic. Enjoy the convenience of an owned storage locker on the same floor (#29), in-suite laundry with new washer/dryer, central air conditioning, and central vac. The bright, open concept living space maximizes the spectacular waterfront views, and two wall-mounted TVs are included with your purchase. Enjoy resort-style amenities including 24/7 security and concierge service, outdoor pool, exercise room, sauna, party/meeting room, underground parking, and visitor parking. All this contributes to a carefree lifestyle perfect for travellers, professionals, or anyone seeking maintenance-free living without sacrificing luxury.The prime location places you steps away from Meyers Pier Marina and Jane Forrester Park. Easily walk to downtown Belleville restaurants and shops, access the scenic Bayshore Trail directly from your building, and appreciate the proximity to the hospital and public transit. For those with connections to Toronto, enjoy being just 2 hours away. Water and building insurance are included in maintenance fees. Possession date is flexible. Don't miss this rare opportunity to own waterfront luxury in beautiful Belleville. Wake up to stunning water views year-round and enjoy everything this vibrant community has to offer from your doorstep. (id:47564)
Royal LePage Proalliance Realty
1104 Quaker Road
Kawartha Lakes, Ontario
WELCOME TO THIS REMARKABLE 97+ ACRE PROPERTY. BEAUTIFUL, PRIVATE, SERENE ACREAGE WITH THE MARIPOSA BROOK RUNNING THROUGH. Wow, this certainly is an incredible property! Imagine sitting by the brook listening to the water or ice skating on it in the winter, so appealing. This wonderful property offers a 3,000+ sq. ft. home with a sunken living room and fireplace, leading to an expansive private deck with remote awning. Modern updated eat-in kitchen with appliances, a relaxing, bright sunroom and an indoor sauna. Painting a picture of comfort and serene living. Built-in stereo system throughout the home is also a nice touch! But that's not all, the property also includes a large, heated workshop 40' X 32' with an industrial sized door, separate 200 amp panel and a fully equipped pottery studio. Including its own kitchenette and compostable toilet. Implement outbuilding 48' x 16'. Not to mention a 25 kilowatt Generac generator, geothermal heating and a fully owned, income producing solar system. This property truly offers so much. "Time to live your dream". This is a very special place with a lot to offer someone looking for privacy, natural beauty, and unique amenities. (id:47564)
Revel Realty Inc.
5691 Ochonski Road
Clarington, Ontario
A precious country bungalow located on a 75 x 200 ft. lot backing onto protected treed, greenspace with natural stream and spring. The front faces the west with stunning open, sunset views! This solid custom-built home is 5 minutes from the Village of Orono, Hwy 407 and is walking distance to the Orono Crown Lands. The house is tastefully finished on both levels, and these proud home owners hae maintained this home with love and care, improving numerous items. There is an upgraded furnace approximately 5 years ago, along with natural gas wood stove. Central air conditioning was upgraded approximately 3 years ago. A custom designed and custom built 18x18 foot deck was constructed with primarily composite wood, and is complete with pergola, stainless-steel railing and glass panels. All this overlooks a view of tall pines and tree back ground, a wonderful view filled with natures creatures! There is a space for a hot tub and easy entertaining with all being adjacent to the kitchen. The 18x30 foot garage addition offers 11 foot ceilings, 2-man doors, garage door opener and many electrical outlets. All was building permit approved and can accomodate 2 small vehicles or a truck etc. Great care was taken to match the exterior extension to the original house style. An upgraded steel roof unifies the home from one end to the other. There is nothing to do but "move in and enjoy!". Please review the detailed feature sheet. (id:47564)
Royal LePage Frank Real Estate
297 Power Road
Tyendinaga, Ontario
HOBBY FARM** If you have dreamed of owning a working hobby farm and the ultimate homesteading property, don't miss this opportunity to own 20-acres with a perfect blend of tranquility, country living and modern conveniences.The spacious 4-bedroom home, while needing some TLC, boasts ample space for your family. With multiple buildings for goats, chickens, and other farm animals, this property is ideal for those seeking a self-sustaining lifestyle. Plenty of income opportunities -- horse boarding, livestock breeding and boarding, summer farmers market, pumpkin patch, land rental. Don't miss this chance to own a wonderful property and create your own rural paradise--just 2 hours from Toronto! This property has wonderful potential for renovators, DIYers, and new builders. Furnace 2018, water heater January 2025, bathroom remodelled February 2024. new flooring and paint in living room and dining room just completed. ** depending on municipality requirements, there may be option to sever one or more lots on the property ** (id:47564)
Right At Home Realty
0 Weese Road
Tyendinaga, Ontario
Welcome to Weese Road, Shannonville! Build your dream home on this picturesque 3.7-acre vacant land, featuring a well with over 5+ GPM. For sale, just 15 minutes to Belleville or 10 to the 401! Perfect for a peaceful, rural lifestyle with convenient access to amenities. (id:47564)
Royal LePage Proalliance Realty
58 Cottonwood Drive
Belleville, Ontario
Welcome to 58 Cottonwood Drive! This beautifully maintained end-unit townhouse is 7 years old and represents over 1700 square feet of easy care-free living. Located in a desirable neighbourhood close to all amenities and minutes to the 401. Featuring 3 bedrooms, 3 bathrooms, single attached garage with inside entry, a partially fenced yard and a finished basement. On the main floor you'll find a U-shaped kitchen with stainless steel appliances and countertop seating, a bright living room with patio doors leading to a private deck plus a dining area and a 2-piece bathroom. Upstairs offers a large primary bedroom with ensuite privileges to the main bath and a walk-in closet. Two additional bedrooms as well as a convenient laundry closet complete the upper level. In the basement you'll find a large recreation room and a 3rd bathroom. This move-in ready home has plenty of room for the whole family and is perfect for a buyer looking for their first home! (id:47564)
Royal LePage Proalliance Realty
179 Long Island
Otonabee-South Monaghan, Ontario
Welcome to 179 Long Island, Rice Lake Nestled on the serene waters of Rice Lake part of the renowned Trent-Severn Waterway this charming island retreat offers the perfect blend of tranquility and accessibility. The Trent-Severn is a historic lock system connecting Lake Ontario to Georgian Bay, celebrated for its scenic boating, fishing, and cottage lifestyle. Enjoy South Eastern exposure with all-day sun and breathtaking lake views from the expansive wrap-around deck. This well-maintained 3-bedroom cottage features a full bath, laundry, and a spacious addition designed to maximize views of the water. Outside, you'll find a private dock, large storage shed and even a traditional outhouse offering both modern comfort and rustic charm. Located just a short boat ride from nearby marinas, and with convenient proximity to Peterborough and Bewdley, this is an ideal getaway that balances peaceful seclusion with easy access to the mainland. (id:47564)
Century 21 United Realty Inc.
17 Wyndfield Crescent
Whitby, Ontario
Stunning 4+1 Bedroom, 4 Bathroom Home with Inground Pool in Sought-After Pringle Creek! Welcome to this beautifully updated home nestled in the heart of family-friendly Pringle Creek. Featuring 4 spacious bedrooms plus a finished basement, and 4 updated bathrooms, this home combines elegant finishes with functional living spaces, perfect for families and entertainers alike. Step inside to rich dark bamboo floors on the main level and a gourmet kitchen complete with granite countertops, stainless steel appliances, a breakfast bar, and a sun-filled breakfast area with walkout to a private backyard oasis. Enjoy summer days by the inground pool, or relax on the patio in your fully fenced yard. The formal living room showcases a large bay window, while the separate dining room overlooks the beautifully landscaped backyard. Unwind in the cozy family room with a wood-burning fireplace ideal for chilly evenings. Upstairs, the primary retreat features a walk-in closet and a luxurious ensuite with a soaker tub. Three additional bedrooms offer large closets and share a renovated main bath with a walk-in shower. Hardwood floors extend throughout the upper level. The fully finished basement adds even more space with a large rec room featuring a gas fireplace, an additional bedroom with ensuite, and a bonus room perfect for a home office, gym, or hobby space. Ample storage throughout. Located on a quiet street close to top-rated schools, parks, transit, and shopping, this move-in ready home is an exceptional find in a high-demand neighbourhood. Don't miss your chance to own this gorgeous Pringle Creek gem book your private tour today! (id:47564)
RE/MAX Rouge River Realty Ltd.
706 Dunlop Street W
Whitby, Ontario
High quality, stable investment in a strong Whitby rental location walking distance to amenities. Brick legal triplex featuring 3 X 2 brm renovated units - 2 units with large balconies. Furnace (gas boiler) replaced 2023. Coin-operated washer/dryer (owned). 3 hot water tanks - rented - (tenants pay rental fee). Storage sheds for use by tenants. Security system. Tenants pay hydro (separate meters). Landlord pays heat, snow removal, water, building insurance, taxes. Gross income: $59,300.00 Expenses: $18,660.00 NET INCOME: $40,640.00 (id:47564)
Royal LePage Frank Real Estate
706 Dunlop Street W
Whitby, Ontario
High quality, stable investment in a strong Whitby rental location walking distance to amenities. Brick legal triplex featuring 3 X 2 brm renovated units - 2 units with large balconies. Furnace (gas boiler) replaced 2023. Coin-operated washer/dryer (owned). 3 hot water tanks - rented - (tenants pay rental fee). Storage sheds for use by tenants. Security system. Tenants pay hydro (separate meters). Landlord pays heat, snow removal, water, building insurance, taxes. Gross income: $59,300.00 Expenses: $18,660.00 NET INCOME: $40,640.00 (id:47564)
Royal LePage Frank Real Estate
90 Cowanville Road
Clarington, Ontario
Welcome to your country haven! This beautiful bungalow sits on 55 acres of property, fronting on both Cowanville Rd and Morgans Rd. Walk the trails and relax down by the creek and enjoy the peace and tranquility of country life, just minutes from Newscastle. This home is perfectly set up for multi-generational living, with two separate driveways to allow access to either the main level or the walk-out lower level. The main level features 3 bedrooms, including a large primary bedroom with a 5 piece ensuite, hardwood floors, a fully renovated kitchen, and a massive Great Room perfect for event hosting. On the lower level, you'll find a full in-law suite with another renovated kitchen, 3 more bedrooms, and two additional bathrooms. Walk out to the back deck and lounge by the pool. With ample parking, this home is perfect for hosting your family gatherings! Air Conditioner 2024, Propane Furnace 2023, Basement Dryer 2023, Basement Washer 2022, Kitchens 2022, Upstairs Fridge, Stove, Microwave, & Dishwasher 2022, Upstairs Bedroom Closets 2022, Upstairs Bathrooms & Laundry Hookup 2021, Plumbing 2021, Basement Dishwasher 2021, Pool & Deck 2020, Basement Fridge, Stove, & Microwave 2019, Roof 2017. (id:47564)
Keller Williams Energy Real Estate
562 Westman Avenue
Peterborough West, Ontario
Welcome to this charming all-brick bungalow located in a sought-after, family-friendly neighbourhood just minutes from Hwy 115, Sir Sandford Fleming College, parks, and shopping. This thoughtfully designed 2+2 bedroom, 3 full bathroom home combines timeless charm with versatility. Step inside to discover hardwood floors, elegant tray ceilings, and arched windows that flood the space with natural light. The bright, open-concept living and dining area is perfect for entertaining, complete with double French doors and a cozy gas fireplace. The spacious primary suite offers a 4-piece ensuite, while a second main-floor bedroom and an additional full bath provide comfort and convenience. The lower level is a standout feature, offering 9-foot ceilings, a large third bedroom, a spacious family room with a second gas fireplace, and French doors leading to a generous kitchenette ideal for extended family or multi-generational living. You'll also find a walk-up to the double-car garage and a walkout to the fully fenced backyard, complete with gardens and interlocking stone pathways. A 5-piece bathroom and a fourth bedroom (currently used as an office) round out the lower level. With curb appeal, thoughtful upgrades, and flexible living space throughout, this home truly checks all the boxes. A complete pleasure to show! (id:47564)
RE/MAX Hallmark Eastern Realty
A6 - 400 Westwood Drive
Cobourg, Ontario
Welcome to this updated and affordable 3-bedroom, 3-bathroom townhome ideally located in the heart of Cobourg. Offering a practical layout, tasteful finishes, and access to everyday amenities, this home is perfect for first-time buyers, young families, or investors looking for solid long-term value. The main floor features an open-concept living and dining area filled with natural light, flowing into a refreshed kitchen that makes everyday living easy. From here, sliding glass doors open to a walkout patio with shared green space great for relaxing outdoors or letting kids play within view. Upstairs, you'll find three generous bedrooms, including a spacious primary with a walk-in closet. A full, updated bathroom serves the upper level with style and function. The finished basement adds extra living space for a cozy rec room, home office, gym, or playroom plus a laundry area and convenient storage options. Notable upgrades include newer flooring, windows, siding, and a durable metal roof, offering both comfort and peace of mind. Set in a quiet, well-kept complex and just minutes from Cobourg's downtown, beach, shops, schools, and highway access, this is an excellent opportunity to own a low-maintenance home in a growing community. (id:47564)
Royal LePage Proalliance Realty
109 - 132 Aspen Springs Drive
Clarington, Ontario
Welcome to #109 - 132 Aspen Springs Drive! This beautifully maintained 1+1 bedroom, perfectly situated in a warm, family-friendly neighbourhood. Freshly painted and move-in ready, this ground-level unit offers a seamless open-concept layout filled with natural light, creating a bright and welcoming living space.The spacious primary bedroom provides comfort and privacy, while the versatile den can be used as a home office, second bedroom, nursery, or as an extended living room space. A well-appointed 4-piece bathroom adds convenience and style. Enjoy cooking and entertaining in the open kitchen and living area that flows effortlessly onto your private patio, ideal for morning coffee or evening relaxation. Skip the stairs and enjoy the ease of ground-floor living, with your dedicated parking spot just steps from your door. Located close to schools, parks, shopping, and everyday amenities. This condo offers comfort and convenience in a vibrant community. Perfect for first-time buyers, down sizers, or small families. This home is a must-see! (id:47564)
RE/MAX Jazz Inc.
A - 1841 Harlowe Road
North Frontenac, Ontario
Sit back and enjoy this peaceful waterfront setting set on over four acres in the Land o Lakes. Tucked away just a short distance from a municipal road this level lot offers a natural setting - ready to make your own. Included with the property is a well maintained fifth wheel, a perfect base to start from or to enjoy for years to come as is. A recently installed septic system is already in place and hydro is a short distance away on the lot. The property currently uses a generator for hydro and lake intake as a water source. The lot captures level topography with mature trees and is oriented to take in the panoramic vistas of Morgan Lake offering a perfect spot to build your own home or custom cottage. This water body offers clean clear water and generates minimal boat traffic and plenty of natural experiences and solitude maximising peace and tranquility. There is a small sandy entry for easy water access and a convenient dock to set up your favorite chair. Enjoy good swimming, excellent fishing and paddling right from your own shore. Nearby lakes and boat launches provide opportunities to explore the region's vast range of lakes. There are year round recreational opportunities with countless trail systems as well as cultural events staged throughout the region. The area is recognised as a part of the Dark Sky Preserve which rewards you with breathtaking star gazing that you will never tire of. Nearby amenities may be found in nearby towns and hamlets while a broader offering of services are within an hours drive. Only 3 hours from the GTA and 2 hours away from Ottawa. Welcome to the Land O Lakes (id:47564)
Royal LePage Proalliance Realty
337 Coleman Street
Belleville, Ontario
Great investment opportunity!! Spacious, main level Duplex with detached garage in central Belleville location. Both units are 2 bedroom 1 bathroom apartments. Lots of upgrades recently including kitchens and bathrooms and flooring throughout. Most windows have been replaced and the roof is 4 years old. Rents are all inclusive and $1413.00/month and $1110.00/month. Both tenants have gas wall furnaces and hot water tank is electric. The garage is currently being used by the landlord for storage. Live in one and rent out the other or add this one to your rental portfolio. Affordable Duplex!! Great Price!! Commercial Potential!! Landlord Expense - Water $1260, Hydro $2296, Gas $1302. (id:47564)
RE/MAX Quinte Ltd.
1205 County Road 18 Road
Prince Edward County, Ontario
Located in Cherry Valley just minutes away from Sandbanks Provincial Park, 1205 County Rd 18 offers +/- 67 acres with a blend of open farmland, lush woodland and plenty of rural charm. With +/- 38 acres of arable land, its ideal for cultivating crops like soy, corn, and hay. A 9-acre sugar maple grove and 13 acres of mixed forest add natural beauty. The property boasts a collection of outbuildings with ample space for your farm equipment, hobby storage or creative projects. The farmhouse features spacious living areas on the main floor and three bedrooms. Whether you dream of farming, homesteading, or simply enjoying the peaceful surroundings, this is the perfect place to start your next chapter. (id:47564)
Century 21 Lanthorn Real Estate Ltd.
137 Reid Street
Kawartha Lakes, Ontario
Pride Of Ownership! Picture perfect setting, large in town lot with that country feel. Enter this magnificent home through your sun room to your large family room with gleaming hardwood flooring, then on to your dining room and beautifully updated kitchen with ceramic flooring. Inviting living room with huge window and again hardwood flooring. Upper level with large primary bedroom, 22'x11' plus second bedroom and 4pc bath. Lower level has large 3rd bedroom - plus laundry area. Propane furnace and central air. Outside entertain on your private patio area or front veranda, 2-car garage with over sized door plus additional work shop area - approx. 576 sq ft. Both areas are insulated and can be heated. (id:47564)
RE/MAX All-Stars Realty Inc.
179 Montrose Road
Quinte West, Ontario
Opportunity knocks! Spectacular 3 bedroom detached home in a very desirable location on a large and very private 80 x 190 ft. lot without neighbours behind. The large, bright and inviting living room features a bay window with seating & new heat/cooling pump unit providing affordable and efficient relief in either hot or cold days. Gorgeous entertainer's kitchen with lots of cupboards, counter space, pantry, wine storage, 2 separate walkouts leading to the fenced backyard & deck. The very spacious primary bedroom features a large double closet, overlooking the backyard. 4-piece spacious bathroom. The large additional 2 bedrooms feature double closets & heat/cooling pump. Finished walk-up basement with above-grade windows, separate entrance, high ceilings, large rec room & lots of storage. The very private and large backyard backs onto a forest with no neighbours behind. There's a large deck, covered porch & garden shed. Attached garage with automatic opener. Large driveway with no sidewalk and parking for 6 vehicles. The heat & electric billing are extremely efficient and affordable. Conveniently located in a highly desirable and private neighbourhood close to schools, shopping, parks, highways, entertainment and so much more. A must see! (id:47564)
RE/MAX Jazz Inc.
311 - 201 Brock Street
Whitby, Ontario
Exceptional layout with huge terrace! Welcome to Station No 3 where modern luxury meets urban convenience in the heart of Downtown Whitby. This beautiful condo offers thoughtfully designed living that flows into the outdoors making it one of the most desirable units in the building. Flooded w natural light from floor-to-ceiling windows, the open-concept layout showcases an upgraded kitchen w dbl-sided breakfast bar, stylish backspalsh, quartz counters & premium stainless steel appliances. The primary bedroom features a dbl closet & sleek 4-pc ensuite. The versatile 2nd bed/den provides the perfect space for a home office or guest rm. Enjoy 2 w/o's from the living rm & primary onto 228 sq foot private terrace. This serene retreat w privacy walls & lush hedging has exclusive gate access to the roof top garden, treed green space offering views of downtown, seating, fire pit and bbq stations. Get fully connected w included internet. Enjoy easy access to an owned locker on your floor & brightly lit underground parking. Indulge in other unparalleled amenities-fully equipped gym, yoga studio, party rm, guest suites, pet spa, co-working lounge. Steps from retail, dining, transit, hwys 401,412,407. Do not miss this stunning unit! *Property has been virtually staged (id:47564)
Coldwell Banker 2m Realty
20 Lagoon Drive
Kawartha Lakes, Ontario
Discover this incredible custom-built 3 bedroom, 2 bathroom home, offering a perfect blend of luxury and comfort just minutes from scenic Sturgeon Lake and 0.5km from the boat launch. This upgraded home features a stunning 19-foot vaulted ceiling in the main living area, creating a grand, open atmosphere, enhanced by a cozy gas fireplace. The kitchen boasts quartz counters and breakfast bar next to the formal dining area. Step out onto the expansive 45'x12' rear deck - perfect for entertaining or relaxing with a cup of morning coffee. Enjoy the convenience of main floor laundry and direct access to the oversized, double insulated attached garage. The finished lower level provides a den and versatile rec space complete with an electric fireplace - ideal for extended family or guests. This move-in ready home combines comfort, style and a fantastic location surrounded by nature! **Roof, furnace, AC all approx 2015, septic 2023, HWT is owned (id:47564)
Keller Williams Energy Real Estate
1 Applewood Crescent
Kawartha Lakes, Ontario
STUNNING 3-LEVEL SIDESPLIT IN PRIME NORTH LINDSAY LOCATION! This meticulously maintained corner lot home radiates warmth and welcome in a coveted mature neighborhood. Step inside to discover an expansive living space perfect for modern family living, featuring Spacious and an inviting open-concept main level. The gourmet eat-in kitchen showcases stainless steel appliances, gleaming quartz countertops, and direct access to an entertainer's dream deck. A dedicated dining room provides the perfect setting for formal gatherings, while three spacious bedrooms with generous closet space offer comfortable private retreats. The updated 4-piece bathroom on the upper level and convenient 2-piece bath in the lower level serve the home beautifully. The fully finished lower level boasts an L-shaped rec room, ideal for family entertainment and relaxation with the possibility to add a bedroom. Practicality of this home extends to the double attached garage with direct basement access, which provides in law capability while the premium corner lot provides extensive outdoor space ideal for family activities. Located in a peaceful, family-friendly enclave, this home offers the perfect blend of comfort and convenience. Minutes from schools, parks, shopping, and essential amenities. The welcoming atmosphere extends beyond the property lines with wonderful neighbors who make this community truly special. Don't miss this opportunity to create lasting memories in one of Lindsay's most desirable neighborhoods! (id:47564)
RE/MAX Rouge River Realty Ltd.
2562 County Road 13
Prince Edward County, Ontario
Welcome to Butternut House circa 2020 - an enchanting rural lifestyle offering. This inspiring Scandinavian Contemporary designed, custom built home is nestled on a generous two acre lot along the beautiful southeastern region of South Bay, PEC. Meander down the curved driveway to cast your eyes on this well appointed 1.5 storey home beautifully framed with mature trees to greet you inside. Featuring an open concept layout, radiant concrete heated floors, vaulted ceilings + windows all thoughtfully placed to take in the serene surroundings of this peaceful property. Welcome your guests as they enter the beautiful and spacious main entrance. Enjoy preparing meals in the custom-designed kitchen with newly installed cabinetry + quartz countertop (2024). Anchoring the home is the connecting airy dining room where shared meals + lasting memories will be made. Cozy up in the living room to enjoy bird watching right outside your window while sipping your morning coffee or a glass of wine with glimpses of South Bay water views right across the road. A generous sized main floor primary bedroom w/ ensuite complete with your own private sauna and sitting area is located on the west side of the home. The main floor also features a convenient laundry room + two piece powder room. The upper level offers three more generous sized light-filled bedrooms, a full bathroom and a spacious landing - a perfect nook for those quiet moments to read. Step outside to enjoy the private rear deck to host gatherings + dinners el fresco. Delight in stargazing under the night skies while listening to the sounds of nature all within this captivating envelope. Bonus features include a fully renovated insulated workshop w/ garage (2019), storage unit and a cute bunkie full of potential and waiting for your inspiration. Only a 15 minute drive to Picton, a short distance to Little Bluff Conservation Area, Long Point Bird Observatory and all of the wonderful offerings of Prince Edward County. (id:47564)
RE/MAX Quinte Ltd.
63 Church Street S
Belleville, Ontario
This rare vacant lot in Belleville's desirable south end offers a unique opportunity to build your dream home just minutes from the picturesque Bay of Quinte. The property has an existing 25' x 32' shop with 10' ceilings. With flexible zoning, the property allows for a single detached dwelling, an accessory unit, and the addition of a coach house-perfect for multi-generational living, rental income, or extra space for a home office or studio. An example of this potential is next door at 61 Church Street South. Sewer is to the property line, and an added bonus is that there are no development charges if built on within the next few years. The quiet, residential setting is ideal for those seeking peace and privacy, yet you're just a short drive from local shops, schools, parks, and waterfront recreation. Whether you enjoy boating, fishing, or simply taking in the stunning views, the Bay of Quinte is right at your doorstep. Don't miss out on this exceptional land opportunity in one of Belleville's most sought-after areas. (id:47564)
Royal LePage Proalliance Realty
#338 - 225 Platten Boulevard
Scugog, Ontario
Amazing Opportunity To Enjoy Lakeside Living! Just an hour's drive from Toronto and a brief 10-minutes from the historic town of Port Perry, this location offers the best of both worlds. Tucked away within the esteemed PARKBRIDGE/SCUGOG LANDING community, this 2022 Park Model 38' trailer promises an idyllic and convenient living experience. It features 2 bedrooms and a well-appointed washroom, with capacity to sleep 8. It's an ideal setting for family getaways and gracious hosting. The open living floorplan adorned with cozy seating and an electric fire place, sets the stage for total relaxation, while the modern fully equipped kitchen leaves nothing to be desired along with extra living space in the 3 season sunroom that walks out to the deck. Professionally managed under Parkbridge Resorts which includes full access from May-Mid October to enjoy all that the resort offers including 3 Swimming Pools, Tennis & Pickleball Courts, Volleyball, Basketball, Ball Diamond, Mini Putt, Playground Equipment, Private Beach Great for Swimming & A Seasonal Restaurant and much more. Short Boat ride takes you into Port Perry To Enjoy Dining & Shopping! Most furnishings including the outdoor patio furniture are included to allow you to move right in and enjoy lakeside living at it's best! (id:47564)
RE/MAX Hallmark First Group Realty Ltd.
1173 Normandy Street
Peterborough North, Ontario
Tucked away in Peterborough's desirable north end, 1173 Normandy Street is the kind of home that just feels right the moment you step inside. Pride of ownership shines in this 3+1 bed, 2 bath raised bungalow in Peterborough's sought-after north end. Bright and spacious, the main floor offers a welcoming living area and functional kitchen, while the finished lower level adds extra space for guests, a home office, or a cozy rec room. Enjoy a fully fenced backyard, perfect for kids, pets, and entertaining. Conveniently located near great schools, shopping, parks, the zoo, and Trent University. A must-see home in a prime location! (id:47564)
Century 21 United Realty Inc.






