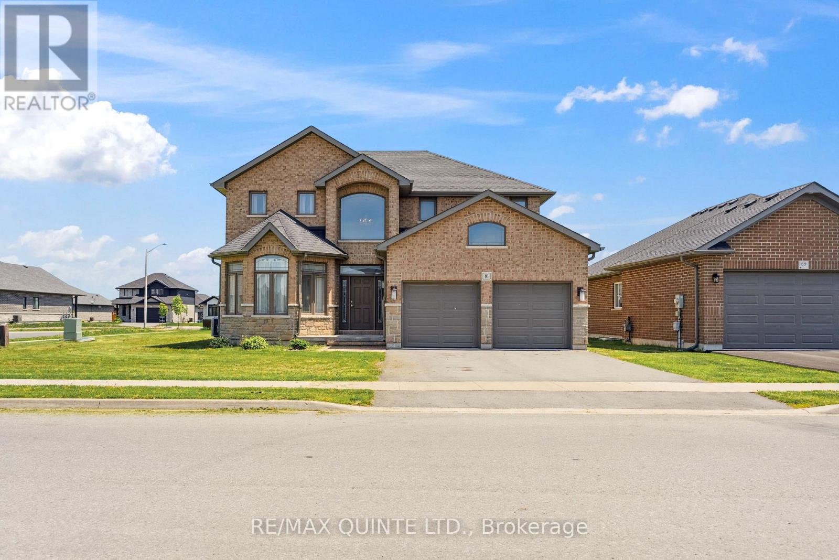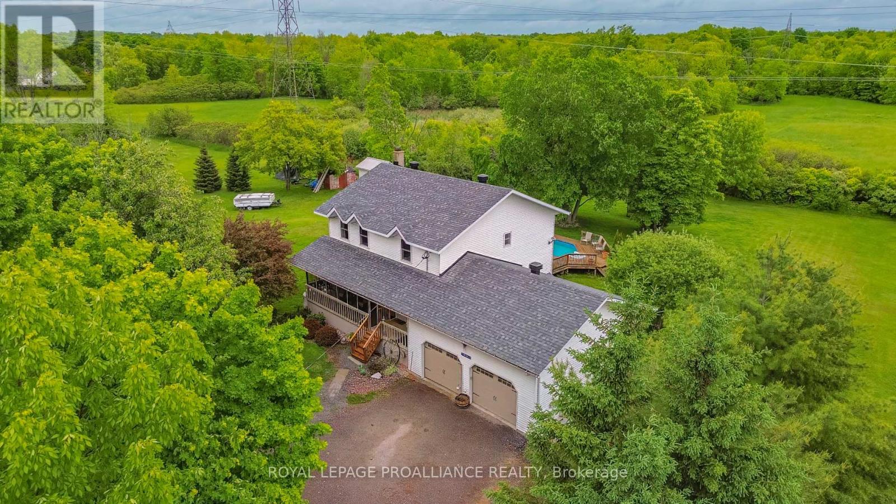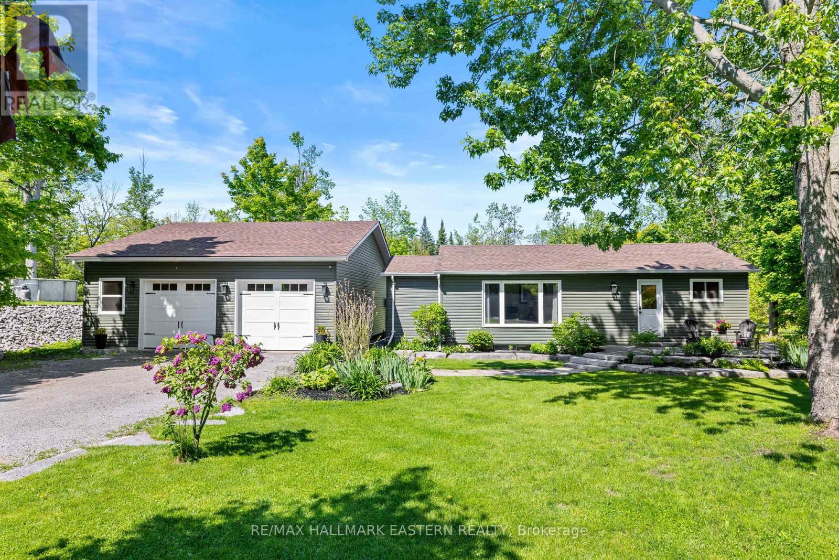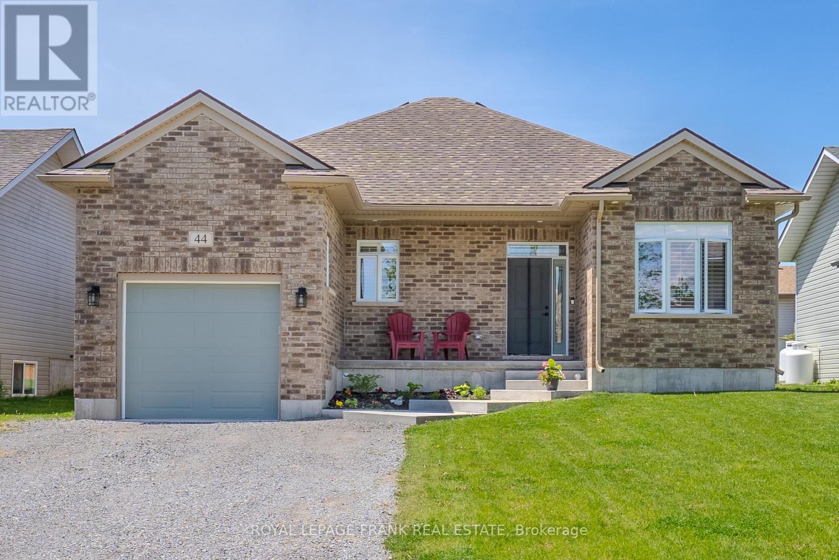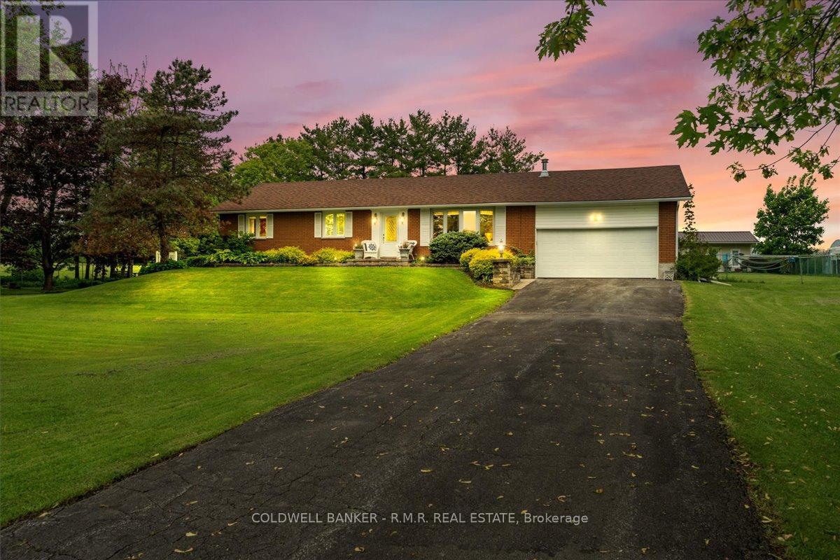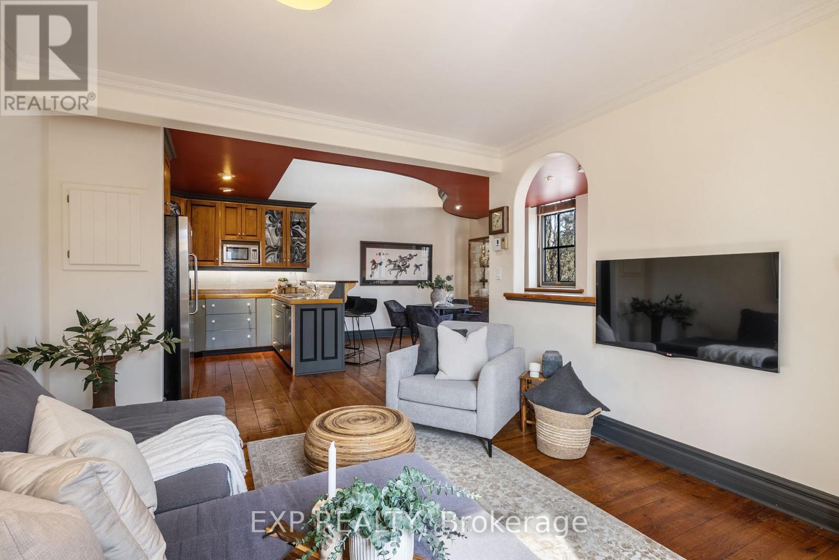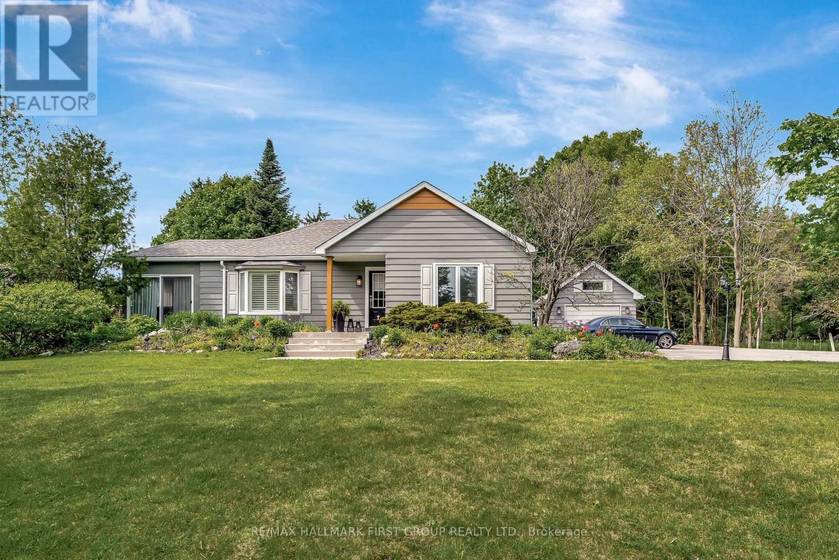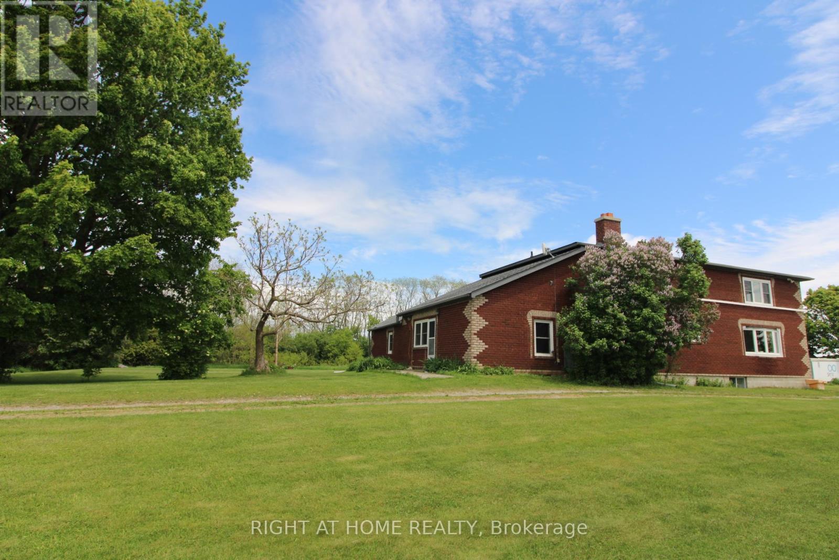 Karla Knows Quinte!
Karla Knows Quinte!91 Hampton Ridge Drive
Belleville, Ontario
Welcome to this beautifully crafted 4-bedroom home nestled in the sought-after Settlers Ridge subdivision. Situated on a premium corner lot, this all-brick 2-storey residence offers over 2,500 sq ft of elegant living space. Step into a grand foyer featuring a spiral staircase overlooking the spacious entryway. The sprawling main floor boasts 9-ft ceilings, engineered hardwood, and tile flooring throughout. Enjoy multiple living spaces including a formal living room, cozy family room, elegant dining room, and a bright breakfast nook. The kitchen is equipped with a large island with bar seating, granite countertops, a walk-in pantry, and modern finishes. Upstairs, youll find 4 generously sized bedrooms, including a luxurious primary suite with a walk-in closet and a 5-piece ensuite bath. The home includes 2.5 baths in total and a full unfinished basement with a rough-in for an additional bathroom; perfect for future expansion. Additional features include a double-car garage, school bus route access, and proximity to a nearby playground, green space, and shopping. A perfect family home in a growing, family-friendly neighborhood! (id:47564)
RE/MAX Quinte Ltd.
32 Adelaide Street S
Kawartha Lakes, Ontario
Looking for your first home, a smart investment, or a cozy place to downsize? This adorable in-town gem could be just what you're after! Situated on a sunny corner lot, this compact yet functional home offers surprising versatility with 4 bedrooms and 2 bathrooms across two levels. Upstairs, you'll find two bright bedrooms, a 4-piece bath, living room, and a small but efficient kitchen ideal for those who love low-maintenance living. Down a narrow staircase, the lower level adds two more bedrooms and a 3-piece bath, with a low but serviceable ceiling height that makes great use of the space. Hardwood floors, gas heating, and central air provide comfort year-round. There's little backyard, but there is a side yard, detached garage, and sizable shed that offer outdoor and storage space without the hassle of heavy yard work. Affordable. Adaptable & Adorable. Whether you're looking for a student rental, starter home, or retirement nest, this little house is packed with possibilities. (id:47564)
Royale Town And Country Realty Inc.
5460 Hinchinbrooke Road
South Frontenac, Ontario
Located close to the Frontenac K&P multi-use trail, only 20 minutes from Hwy 401 and Kingston, and with over 75 lakes within South Frontenac, this 2-storey home enjoys a natural setting, recreational possibilities, and easy commutes. Sitting on 2.6 acres, complete with its own pond (beautiful skating in the winter!), there's loads of room for kids to play, and the underground electric dog fence provides safety for your pets. Rooms are generously sized, and the sunlight and gentle breezes flow easily through the large windows throughout. The family chef will love the expansive quartz countertops and abundance of cabinetry; the dining area allows for a large table, perfect for hosting family and friends. This home is built for gatherings, whether sipping a coffee in the screened-in front porch, or out back on the bi-level deck, in the pool, hot tub, gazebo, or large yard. Indoors, enjoy the spacious living room, head downstairs to the cozy fireplace in the family room, or watch your favourite team play while enjoying a beverage in the hand-crafted pine bar. Another room is just waiting to be used as a play room, craft room, or office space; the possibilities are numerous. There's lots of love and laughter tucked away within these walls, just waiting for a new family to add to it all. The upper level hosts 3 bedrooms (two with walk-in closets), the main bathroom, laundry room, and a spacious ensuite for the primary bedroom. The list of updates is extensive and includes, among other items: new windows throughout the main and upper floors (2019); sliding doors (2021); a pool heater and a fully renovated 2-piece bathroom (2022); hot tub, assembly for both garage door openers, and a beautiful new kitchen with built-in oven and built-in propane stove top (2023); a screened-in front porch, skylight in the ensuite, and roof (2024); flooring in the basement, complete with Dri-core foam subfloor for increased comfort (2025). With so much to offer, this could be your new home! (id:47564)
Royal LePage Proalliance Realty
20 Kawartha Hideway Loop
Trent Lakes, Ontario
Check out this beautiful 2 plus 1 bedroom, one bath bungalow uniquely positioned on over half an acre of manicured, level lot that features mature trees, armour stone landscaping and a fire pit for those cool summer nights. The home has a bright eat in kitchen, large main floor family room, main floor primary bedroom with a walkout to deck and gazebo. A new garage with 8 foot doors and over 1100 square feet of open space leaves plenty of room to park vehicles and still have room for all your toys. The partially finished basement has a bedroom, laundry area and new high efficiency pellet stove. The property comes with deeded access to Buckhorn Lake for boating and swimming with a boat launch close by. Minutes to Buckhorn and all the comforts of country living (id:47564)
RE/MAX Hallmark Eastern Realty
Main Unit - 503 Paterson Street
Peterborough Central, Ontario
Welcome to 503 Paterson Street in Peterborougha bright and inviting upper-level unit offering 2 spacious bedrooms, 1 full bathroom, and a thoughtful layout that feels both open and functional. The large kitchen has plenty of room to cook and gather, flowing into a generous living area that makes everyday living easy. One of the stand out features is the walkout to a private deck that leads into a fully fenced backyard perfect for enjoying a morning coffee or summer evenings outdoors. Ideally located just steps from downtown, with convenient access to restaurants, shops, schools, parks, and transit, this unit is a great fit for anyone seeking space, privacy, and a central location in one of Peterboroughs most walkable neighbourhoods. (id:47564)
Ball Real Estate Inc.
44 Birch Crescent
Kawartha Lakes, Ontario
Brand New All-Brick Bungalow in the Heart of Bobcaygeon! Welcome to this 2-bedroom, 2-bathroom all-brick bungalow offering 1,339 sq ft of thoughtfully designed living space. Nestled in the charming community of Bobcaygeon, this home blends modern comfort with timeless craftsmanship. Step inside to discover a bright and spacious open-concept main floor featuring soaring 9-ftceilings, engineered Canadian 3/4" hardwood flooring, and elegant porcelain tile throughout. The kitchen boasts granite countertops, quality cabinetry, all stainless steel appliances with a seamless flow into the living and dining areas. Retreat to the generous primary suite with a 3 piece ensuite, while a second full bathroom serves guests or family. The full, unfinished lower level offers endless potential, already roughed-in for a third bathroom ideal for future expansion or a custom rec room. Built with durability in mind, this home features 2x6 exterior walls, a fully insulated and drywalled garage, central air conditioning, a high-efficiency propane forced air furnace, and central vacuum system. Don't miss your chance to own a quality-built home just minutes to the town of Bobcaygeon with all amenities. Hop on your ATV &/or snowmobile and ride right to the trails. Public boat launch with access to Trent Severn Waterway, where you can boat through 5 lakes lock free, and so much more that the Kawartha's have to offer! Book your private showing today! (id:47564)
Royal LePage Frank Real Estate
790 Hamilton Road
Quinte West, Ontario
Enjoy the best of both worlds peaceful country living while being conveniently located between Trenton and Belleville, just minutes from shopping, schools, dining, and Hwy 401 access. This well-maintained 3+1 bedroom, 1+1 bath bungalow offers more space than expected, both inside and out. Inside, you will find a warm and open-concept layout designed for easy everyday living. With the large kitchen it makes it easy to spend time with family. The bright family room walks out to a spacious back deck, perfect for morning coffee, outdoor dining, or hosting summer gatherings. Just steps away, the in-ground pool creates your own backyard oasis. A true highlight of this home is the fabulous in-law suite, complete with its own separate entrance. Ideal for extended family, offering a private space for guests, it offers privacy, independence, and versatility, making it a standout feature for multi-generational living. The attached 2 car garage includes an interior entry and comes equipped with a workbench and extra storage space, making it perfect for hobbyists or those in need of a practical workspace. Located on a nicely landscaped 1 acre lot, this property features mature apple trees, a fully fenced yard, pool, and endless room to relax, garden, or entertain. Whether you are dreaming of adding a greenhouse, expanding your vegetable garden, or creating the ultimate firepit lounge, this yard has the space to make it happen. The garden shed adds even more storage and could easily serve as a She Shed. With ample parking available, there is plenty of room for guests, an RV, boat, or trailer, all without crowding the driveway. The home is designed to accommodate a range of needs, whether you are growing a family, living with multiple generations, or simply seeking a peaceful escape from the city. Do not miss this rare opportunity and discover everything this beautiful property has to offer! (id:47564)
Coldwell Banker - R.m.r. Real Estate
64 Langs Road
Alnwick/haldimand, Ontario
Discover the perfect blend of relaxation and recreation at this charming home with deeded waterfront ownership on Rice Lake just steps away. Located on Trent Severn Waterway, experience miles of lock-free boating as you explore all the coveted waterfront lifestyle has to offer. Nestled in a friendly community in Roseneath, this property boasts comfortable year-round living or an ideal weekend getaway. The interior of this move-in ready bungalow is designed for every season, featuring a large living room, modern kitchen, 2 bedrooms, 4 pc bath, sunroom, 2 cozy fireplaces, an efficient electric furnace, and air conditioning. The level lot provides ample space for family reunions, weekend gatherings, or simply enjoying the peaceful surroundings. At the waters edge, the 2 dock/deck system is where you can relax, capture gorgeous sunsets or enjoy your morning coffee. Beyond the main residence, a substantial 3-car detached garage offers abundant storage for all your recreational toys, whether it's boats, ATVs, fishing gear, or simply extra space for hobbies. Convenience is key at 64 Langs Road. You're just a short drive from the charming Village of Hastings, where you can easily pick up supplies and enjoy local amenities. For those traveling from afar, the property boasts excellent accessibility, being within 30 minutes of Highway 401. This is the property you've been searching for a harmonious blend of comfort, convenience, and endless lakeside enjoyment. Don't miss your chance to make memories with the magic of Rice Lake at 64 Langs Road! (id:47564)
Royal LePage Proalliance Realty
Royal Heritage Realty Ltd.
2 - 18 Chapel Street
Cobourg, Ontario
Introducing an incredibly well-preserved and one-of-a-kind 3-storey condo townhouse, centrally located near Cobourg's vibrant downtown and marina. The unit provides all the freedoms of freehold living with the added simplicity of condo amenities: perfect for executives, those looking to downsize, or as a unique space for weekends away. With a rich history, this iconic building once served as a school for the nearby church in 1883 and was later transformed into Cobourg's old library. Appreciate the charm, character, and heritage details that have been seamlessly integrated into the space. The grand foyer is easily accessed from the ground-level private entrance with adjacent designated parking and leads up to an open-concept 2nd floor. The main living space presents cathedral ceilings, original wood floors, a kitchen w s.s. appliances, formal dining area, and well-positioned living space. The 3rd-floor loft space transforms into an executive master suite, complete with ensuite bath, laundry, built-in storage, and sitting/office area with a stunning view to below. Truly a unique and special property offering a tremendous lifestyle close to all the amenities for which Cobourg is known. (id:47564)
Exp Realty
4248 County Road 45
Cobourg, Ontario
Tucked away on the peaceful north end of Cobourg, this charming bungalow welcomes you with a paved, tree-lined driveway and a sense of calm thats hard to come by. Just minutes from downtown, yet set on a spacious, private lot surrounded by mature trees, the home strikes a rare balance between the convenience and the quiet. Impressive curb appeal and meticulous maintenance inside & out, you are sure to be impressed. The main floor features 2 bedrooms & 1 bathroom with an effortless flow from the cozy living room with hardwood flooring, into an open kitchen and dining area with timeless wood cabinetry, quartz countertops, updated appliances & pot lighting while the 3-season-sunroom provides gorgeous views of the backyard and access to the newly expanded deck. A fully finished lower level offers extra living space with a large rec room, second full bath, and laundry room. Outside, appreciate perennial gardens, mature trees, Lake Ontario views in the winter and a detached garage. With quick access to the 401 and all that Cobourg has to offer just a short drive away, this is a place where life slows down without missing a thing (id:47564)
RE/MAX Hallmark First Group Realty Ltd.
4320 Edgerton Road
Scugog, Ontario
Imagine falling asleep to the sound of crickets and the tranquility of living on a farm. Leave the hustle bustle of the city now and start living the good life on this beautiful 77 acre farm that has 57 acres of workable land that is presently leased out to a local farmer. The other 20 acres include a small pond with a brook feeding it. This property boasts a completely separate 2 bedroom in law suite with separate electrical panel, eat in kithcen and living room, a partially insulated 40x60 shop that could easily be converted to a chicken coop, a bank barn, 4 bedrooms with an ensuite off the master bedroom, large eat in kitchen, spacious living room with a bow window overlooking the hilltop views. With a new shingled roof in 2024, a new drilled well in 2024, and new windows in2023, this property is move in ready. With the potential of $65000 per year income or simply use it as a multi-generation home, there is a lot of value in this property. The unfinished basement could be finished into a more living area even as another in law suite. It is situated on a school bus route,15 minutes to all amenities in Port Perry, 25 minutes hwy 407 and Bowmanville, 35 minutes to Oshawa, and 35 Minutes to Peterborough. DON'T MISS THIS ONE (id:47564)
Right At Home Realty
6399 Highway 7 Highway
Havelock-Belmont-Methuen, Ontario
Private, country living just minutes from Havelock! This raised bungalow sits on a level .8-acre lot, set back from the road and surrounded by trees and wildlife. The main floor offers 1164 sq ft with a spacious living room, oversized eat-in kitchen with walkout to a deck and gazebo, 3 bdrms up including a primary suite with powder room, and an updated 3-pc bath. The partially finished lower level includes an office, 2 bedrooms, utility room, and a large rec room ready for your finishing touches. Main floor laundry, central vac, owned water softener & hot water heater. Forced air gas & central air too. Car enthusiasts and hobbyists will love the heated, detached 1.5+car garage, meticulously maintained and fully equipped with a compressor, workbenches ++. This property offers the best of both worlds peaceful rural living with easy access to town amenities. A must-see for families, retirees, or anyone looking to escape the city and embrace the outdoors! (id:47564)
Century 21 United Realty Inc.


