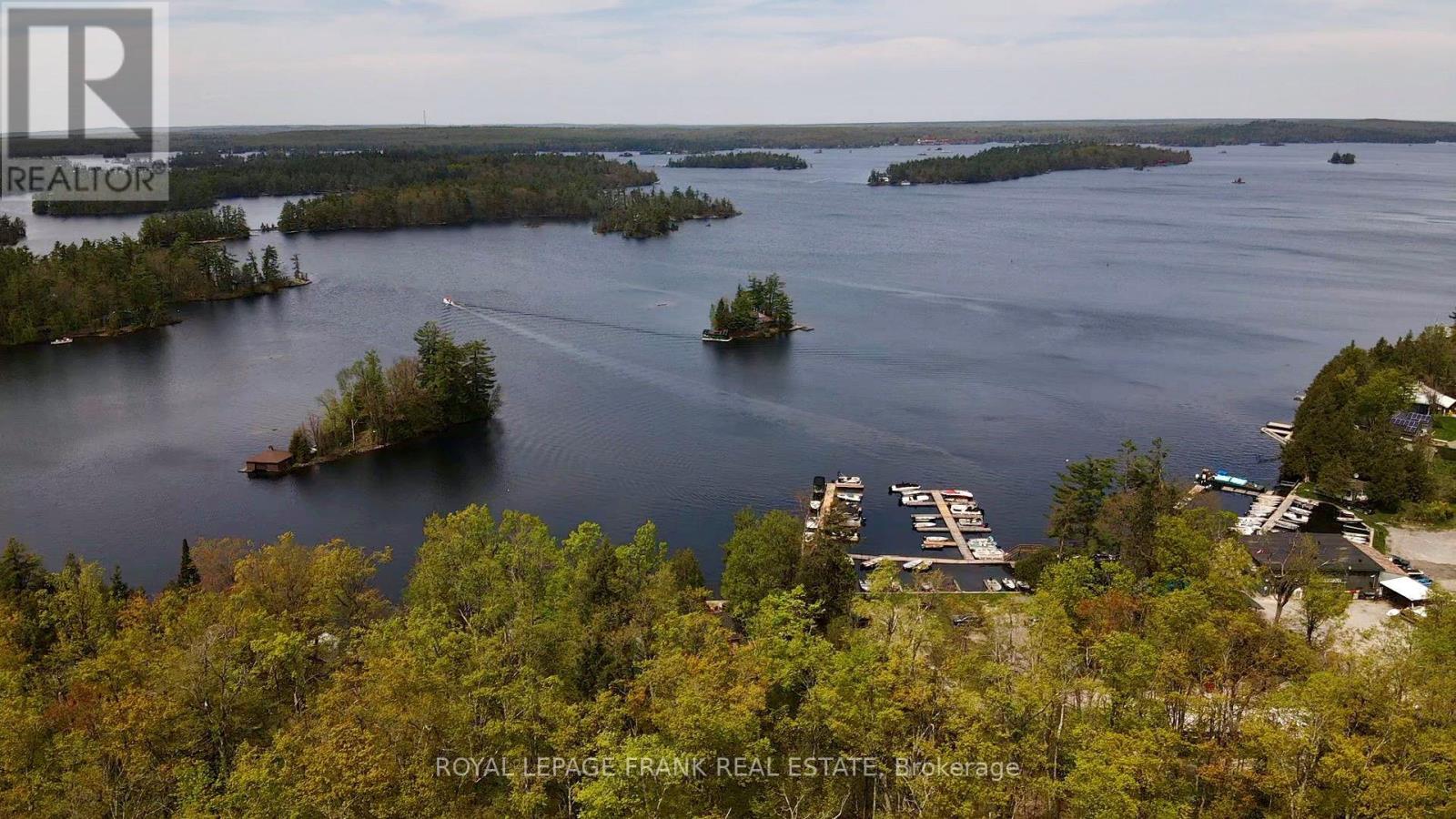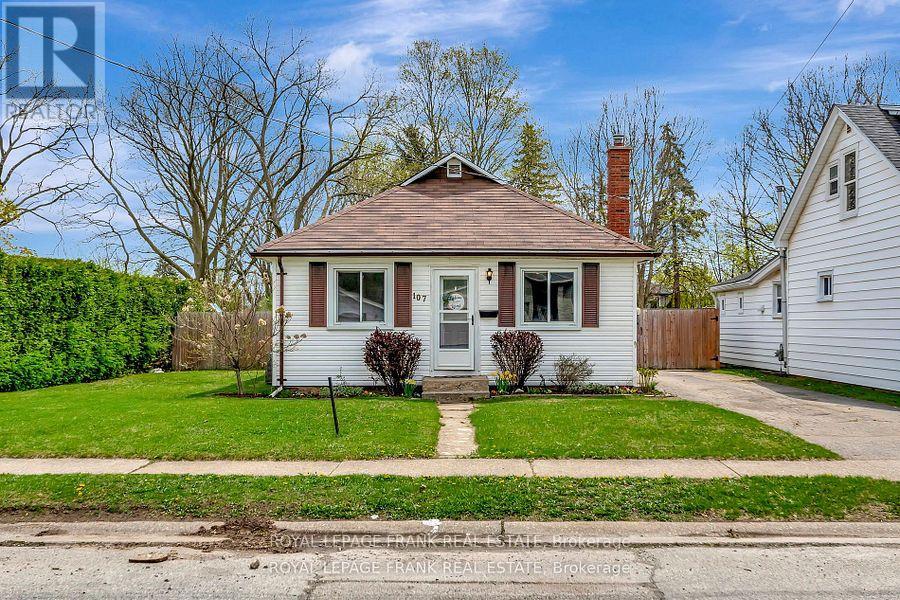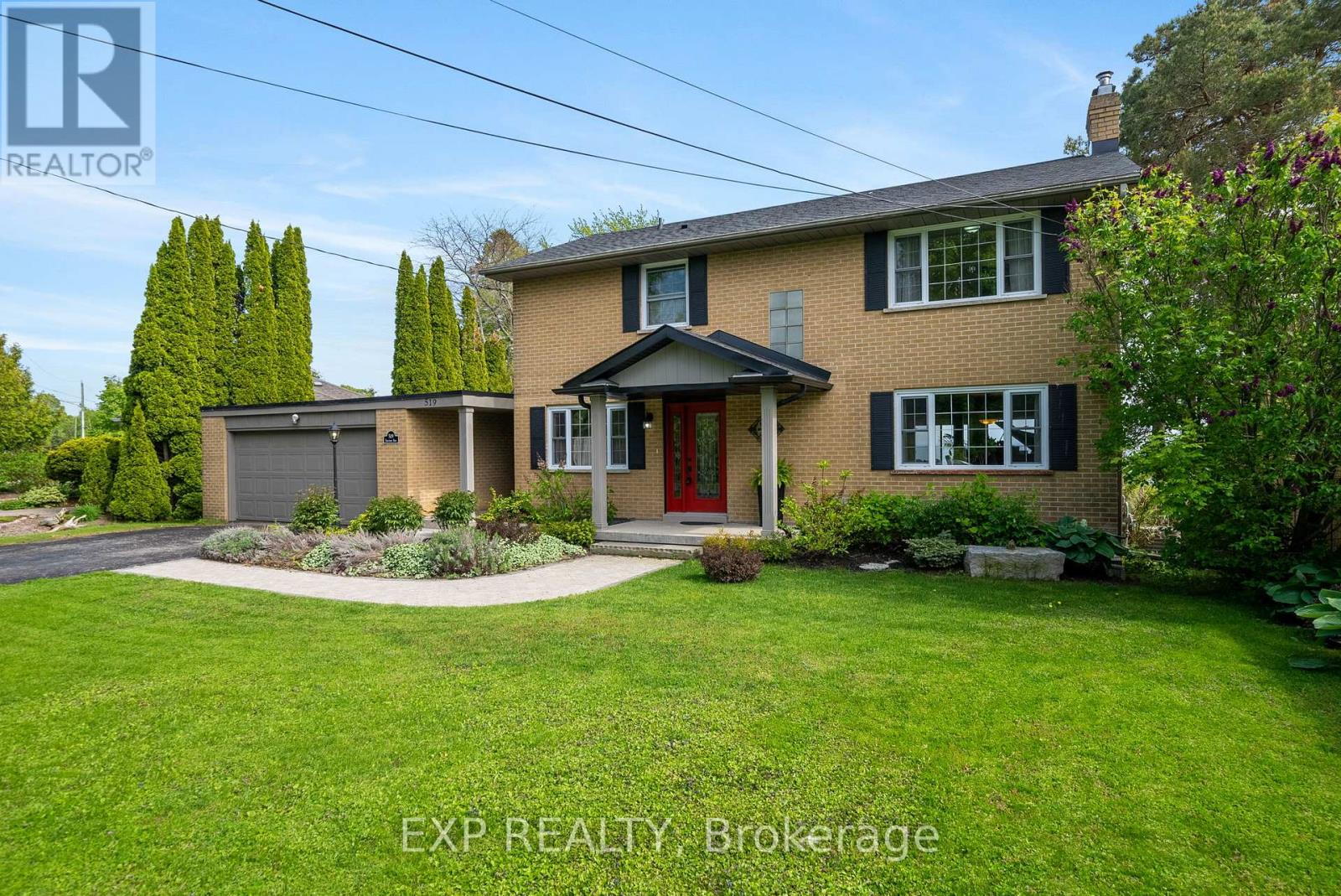 Karla Knows Quinte!
Karla Knows Quinte!00 Birchview Road
Douro-Dummer, Ontario
A rare opportunity to build your dream home on prestigious Birchview Road! Well treed one acre lot offers a park-like setting with views over iconic Stoney Lake. Located on a municipally maintained and paved year round road with hydro at the lot line, only 15 minutes from the Village of Lakefield and 25 minutes to Peterborough. Watch the sun come up across the lake from your deck and take the kids fishing at dusk. Included in the purchase is a slip at Carveth's Marina! Municipal amenities in the heart of cottage country. (id:47564)
Royal LePage Frank Real Estate
308 - 12 Clara Drive
Prince Edward County, Ontario
Don't miss this amazing South Facing 1 Bedroom + Den condo with a private balcony located in the Taylor building in Picton's newest luxury Harbourfront Community. This newly constructed condo unit features open concept living and dining with a separate den and 2 pc bath. The sun filled Primary Master bedroom comes complete with an ensuite 4 pc bath and a large closet. Standard features include quartz countertops, tiled showers/tubs and more. See the kitchen design photo for the selected finishings. The Taylor building is located just next door to the Claramount Club that will host a fitness facility and spa with an indoor lap pool and outdoor tennis courts as well as a fine dining restaurant and pub! This amazing new development will also feature a boardwalk along the waterfront into Picton Harbour! Condo/common fees $241.28 per month. This is an "Assignment Sale". (id:47564)
RE/MAX Quinte Ltd.
4 - 513 Division Street
Cobourg, Ontario
1116 square feet Prime Retail on one of Cobourg's Main Streets - Can be made larger - Approx another 700 square feet. TMI 7.50 psf -Was a former dance studio Check for Zoning with Town of Cobourg for your client' specific business (id:47564)
Century 21 Infinity Realty Inc.
168 Arthur Street
Oshawa, Ontario
Lovey two bedroom apartment with a spacious loft close to all amenities. New laminate throughout, Clean freshly painted and new window coverings. Tenant has the use of the front porch ,Air conditioner in loft for your comfort. Tenant is responsible for snow removal, lawn maintenance and hydro. (id:47564)
Royal LePage Frank Real Estate
107 Fulton Street
Brantford, Ontario
Welcome to 107 Fulton Street where charm meets opportunity in the heart of Brantford! This bright and spacious 2-bedroom, 1-bath bungalow is the perfect blend of comfort, style, and function. Whether you're a first-time buyer, or looking to down size, this home checks all the right boxes (and then some). Step inside to an open-concept layout designed for modern living. The sun-soaked living and dining areas flow seamlessly into a well-appointed kitchen, making entertaining or day-to-day living feel effortless. The natural light pours in, giving every corner of this home a warm, welcoming vibe. Sitting on an oversized lot, there is plenty of room to stretch out, garden, entertain, or let the dogs (and kids!) run wild. The over sized detached garage offers plenty of room for parking and storage, and is also wired with its own electrical panel. Hobbyists, tinkerers, home business owners start dreaming, because this space has endless potential. Located close to parks, schools, shopping, and easy highway access, 107 Fulton Street offers the best of both worlds: a quiet, friendly neighbourhood with all conveniences just a stones throw away. (id:47564)
Royal LePage Frank Real Estate
81 King Street E
Kingston, Ontario
With A Rich History & An Air Of Sophistication, This Iconic Mansion In Kingston, Ontario Stands As A Testament To Canada's Evolution Over The Past 180 Years. Constructed In 1841 By John Watkins, The Residence Underwent An Extensive 4 Year Restoration, Revitalizing Its Original Splendor & Securing Its Status As Kingston's Most Prestigious Address. Kingston, The First Capital Of Canada, Offers A Prime Location With Easy Access To Toronto, Montreal, Ottawa, & Syracuse, NY, All Within A 2 Hour Drive. The Kingston International Airport & Via Rail Station Provide Effortless Global Connectivity. Situated Across From Historic City Park, Adjacent To The Kingston Yacht Club, & Steps From Lake Ontario, Queen's University, & Downtown Kingston, This Half-Acre Lot Combines Heritage With A Vibrant City Lifestyle. Entering Through Custom Wrought Iron Gates, The Meticulously Landscaped Gardens Feature Fountains & A Heated Saltwater Lap Pool. Inside, The Two-Story Library Is A Masterpiece, Illuminated By A 20' Window And A 900-Pound Austrian Crystal Chandelier. The Cast Iron Staircase, Imported From Italy, Leads To A Second-Floor Mezzanine. The Two-Story Gourmet Chef's Kitchen Features A Stone Wall & Fireplace, Wood Ceiling Beams, & Wolf/Subzero Appliances, Creating A Warm, Inviting Atmosphere. This Stately Home Also Includes A Fully Automated Two-Lane Bowling Alley Imported From Germany, A Spa Retreat In The Cellar With A Hot Tub, Sauna, & Massage Area, & A Transformed Two-Story Stable Offering A Serene Poolside Escape. The Mansion Boasts Five Primary Bedroom Suites With Private Baths Rivaling The Finest Luxury Hotels. Modern Conveniences Include 27 HVAC Zones, Radiant Floor Heating, Advanced Automation & A 3 Car Heated Carriage House Wired For Electric Car Charging. From Grand Staircases To Ornate Fireplaces, Priceless Stained-Glass Windows To A Wood-Paneled Elevator, Every Corner Of 81 King Street East Reveals Unparalleled Craftsmanship And Architectural Opulence. (id:47564)
Chestnut Park Real Estate Limited
17a - 2244 Heritage Line
Otonabee-South Monaghan, Ontario
Charming 2-Bedroom, 2-Bath Mobile Home in a Well-Maintained Country Park Near Keene & Peterborough. Enjoy peaceful county living just minutes from Keene and Peterborough in this well-kept 2-bedroom, 2-bathroom mobile home. Nestled in a quiet and friendly park, this spacious home offers comfortable, low-maintenance living with great indoor and outdoor features. Step into the bright Muskoka room perfect for relaxing and take advantage of the bonus heated room, ideal for a home office, or hobby space. Inside, you'll find two generously sized bedrooms, including a primary with ample room for a king-sized bed and additional furnishings. The open layout offers ease of movement throughout, and the gas heating keeps everything warm and efficient during the colder months. Outdoors, enjoy multiple storage sheds and a low-maintenance yard, with enough space for gardening or lounging. With two dedicated parking spaces, there's room for you and your guests. Monthly expenses are affordable and straightforward: Land Lease: Total amount per month is $906 which includes rent, water & sewer, taxes, and park maintenance. If you're looking for an affordable lifestyle in a well-managed park with the charm of country living and the convenience of nearby towns, this home is a must-see. Visit our website for more detailed information. (id:47564)
Ontario One Realty Ltd.
77 Polish Avenue
Penetanguishene, Ontario
Welcome to a custom built home that grows with you - with lots of living space, beautiful style and rental potential! Discover the perfect blend of comfort, flexibility, and modern design in this newly built 5+1 bedroom home - ideal for today's evolving lifestyle. Set on a spacious lot with seasonal waterviews, this home offers rare combination of luxury living and smart functionality. From the moment you step inside, you are welcomed by an open concept layout filled with natural light and quality finishes throughout. The main level flows seamlessly from a stunning large kitchen with stainless steel appliances to expansive living and dining areas, making it perfect for entertaining or relaxing with family. Upstairs, you'll find generously sized bedrooms including a private primary suite with walk-in closet and 5 piece bathroom with heated floors designed to provide both comfort and privacy. Whether you need space for children, guests, or a home office, this layout adapts to your needs. But the real gem? The partially finished walkout basement, offering a separate entrance and incredible rental or in law potential. With ample space for a kitchen and featuring a large living area, large bedroom and beautiful 4 piece bathroom, its ideal for multigenerational living, adult children, guests, rental income. Enjoy peaceful mornings and evening breezes with seasonal views of the water, all while being close to local amenities, schools, and parks. This is more than just a home - it's a long term lifestyle with built in flexibility for the future! (id:47564)
Exit Realty Liftlock
519 Lakeshore Road
Cobourg, Ontario
Set amongst executive waterfront properties, 519 Lakeshore Road is a timeless brick home, beautifully positioned to take in the views of Lake Ontario, morning sunrises, and in the winter, sunsets to the West. Offering extensive waterfront, and direct access from your manicured backyard, this is waterfront living in Cobourg at the highest degree. The tastefully presented main floor offers an open concept, yet inviting layout. Offering a large family room with direct views to the water, a galley kitchen with an extended serving area & 2nd sink adjacent the dining room, an office, and formal sitting room with gas fireplace off the foyer. Featuring 3+1 bedrooms, a renovated bathroom with glass shower, and a stunning designated dressing room with freestanding tub & sliding doors overlooking the shoreline. The finished basement and garage offer plenty of additional space & functionality. Spend summers at this property as you are meant to; outside walking the beach, having a fire overlooking the lake at sunset, or under the covered porch. A property that needs to be viewed to be truly appreciated! (id:47564)
Exp Realty
47 Markland Avenue
Prince Edward County, Ontario
Located in the vibrant and growing Talbot on the Trail community, this newly built two-bedroom, one-and-a-half-bathroom home offers the perfect blend of comfort, convenience, and lifestyle. Step inside to discover a bright, modern interior featuring a well-appointed kitchen with stainless steel appliances, in-unit laundry, and a private single-car garage for added ease. Enjoy seamless indoor-outdoor living with direct access to nearby parks and the scenic Millennium Trail ideal for walking, biking, and enjoying the natural beauty of the County. Everyday essentials are a short walk away, with grocery stores, gas stations, restaurants, and pharmacies all within easy reach. For those who love to explore, you are steps from the Millennium trail, only 15 minutes from Sandbanks Provincial Park and even closer to a variety of charming vineyards, craft breweries, and local distilleries. Whether you're relocating, downsizing, or just looking for a fresh start, this thoughtfully designed home is your opportunity to experience the very best of Prince Edward County living. Book your showing today and discover why this inviting, move-in-ready home is the perfect place to start your next chapter. (id:47564)
Exp Realty
222 - 80 Aspen Springs Drive
Clarington, Ontario
Welcome to this standout Bowmanville condo, offering modern, low maintenance living at its best. Perfect for first-time buyers or downsizers, this 1-bedroom gem boasts 9-foot ceilings and an oversized double terrace with southeast exposure and two walk-outs- a rare feature that's significantly larger than most in the building, ideal for relaxing or entertaining. Step inside to find newer laminate flooring and a striking accent wall in a rich green hue, adding a touch of personality and warmth to the space. The interior is spotless and move-in ready, while the full bathroom with a tub and shower combo provides rare convenience and added comfort. Plus, being located on the second floor right by the elevator ensures easy access for groceries, errands, and daily living. Situated in a clean, family-friendly neighbourhood, the building also offers fantastic amenities like a gym, party room, hobby and library rooms. This condo's location is incredibly convenient, with close proximity to Highway 401, top-rated schools, and major amenities, making it an excellent spot for commuters and those who value easy access to everyday essentials. Don't miss out on this fantastic condo! **Extras: 1 parking space included. (id:47564)
RE/MAX Jazz Inc.
1854 The South Road
Wollaston, Ontario
This 10 + acre property is very private. It's gated and elevated on a municipal road and tucked between Chandos Beach and Wollaston Beach. 25 minutes east of Apsley, 40minutes to Bancroft and just over an hour to Peterborough. The Gut Conservation Area is also located on the same road. The Gut is a large gorge that the Crowe River flows through. The Gut has walking trails and a look out. The first acre at 1854 The South Rd. is cleared and trails can be created through the treed area. There is an old hunting blind at the rear of the property. Many gems to be found in the foliage. Also included with this property is a newer 20ft sea can, an older tractor that runs, a2011 Puma travel trailer that sleeps 10 and is in great shape, a water storage system for the trailer and an outhouse. (Both the tractor and trailer are to be sold "as is").Everything is available for your get a way's. (id:47564)
Ball Real Estate Inc.













