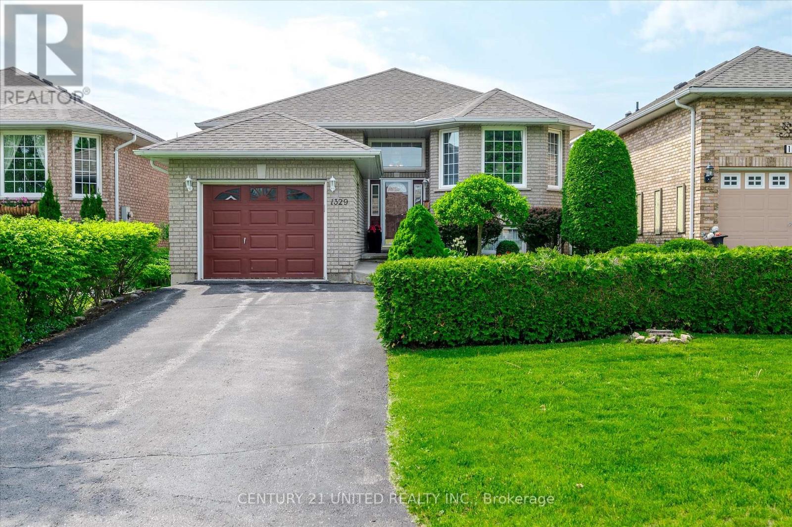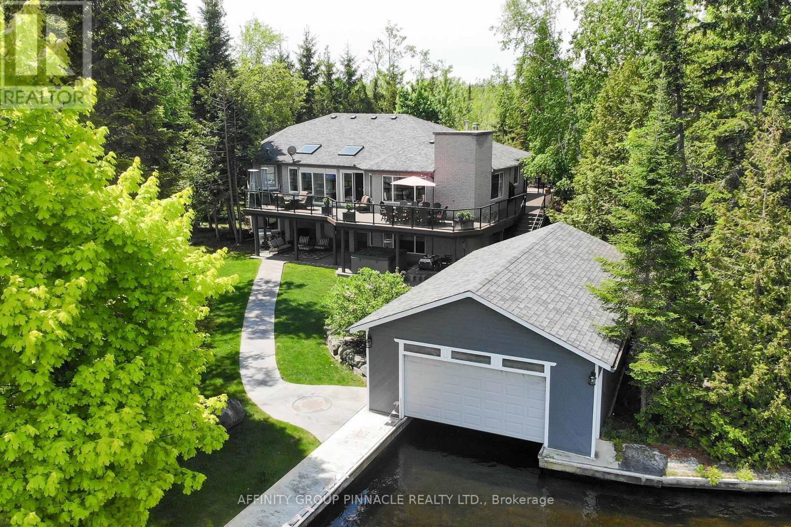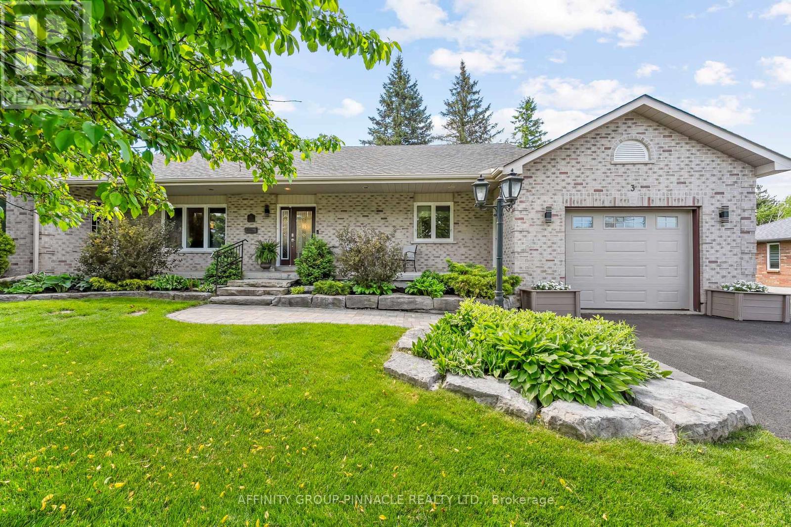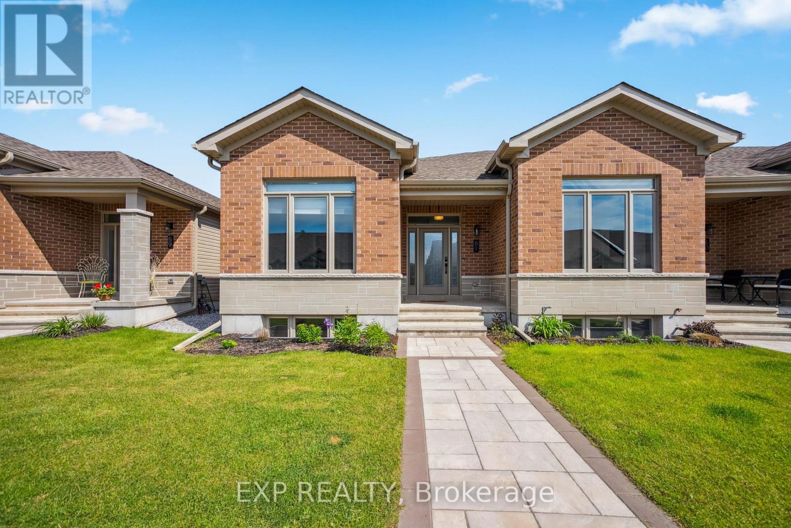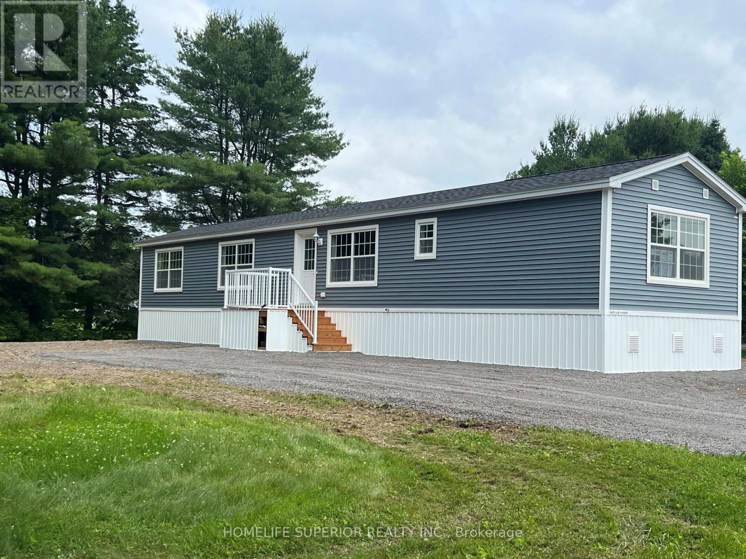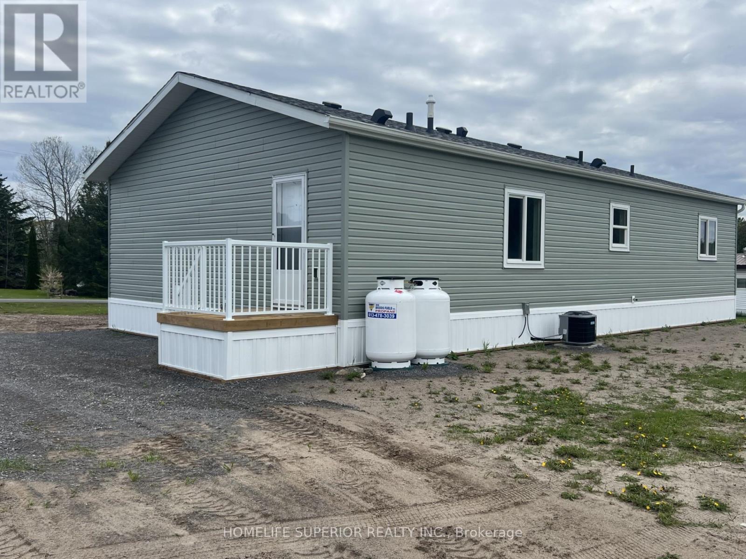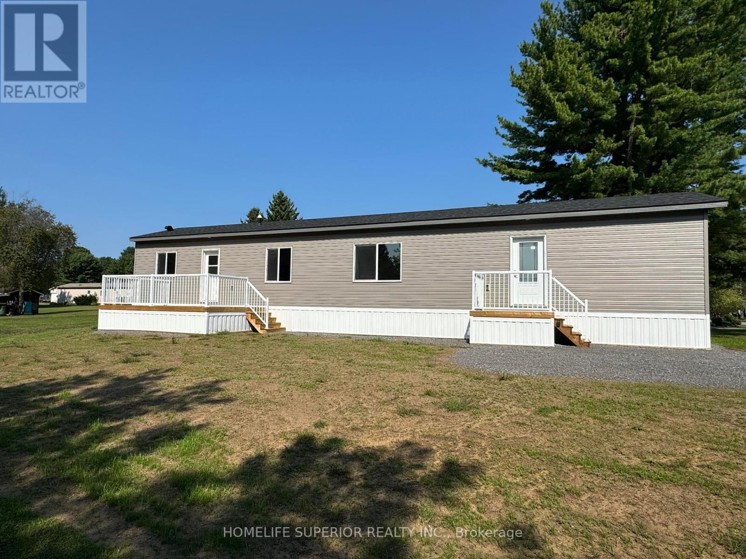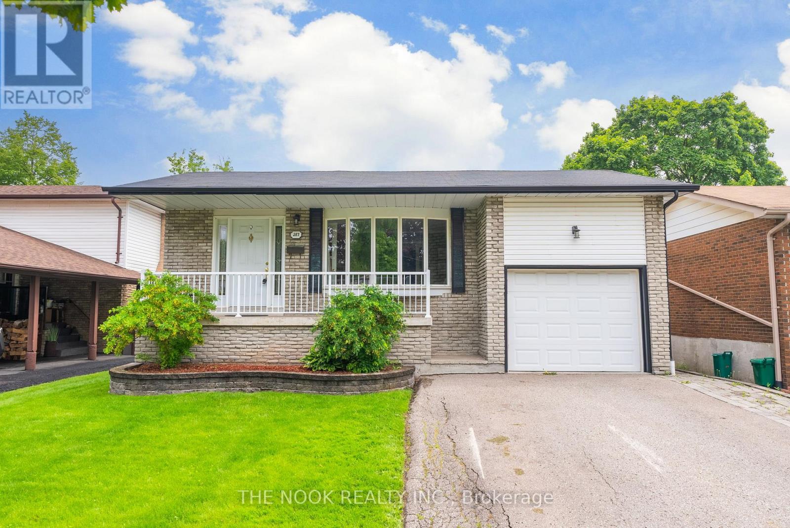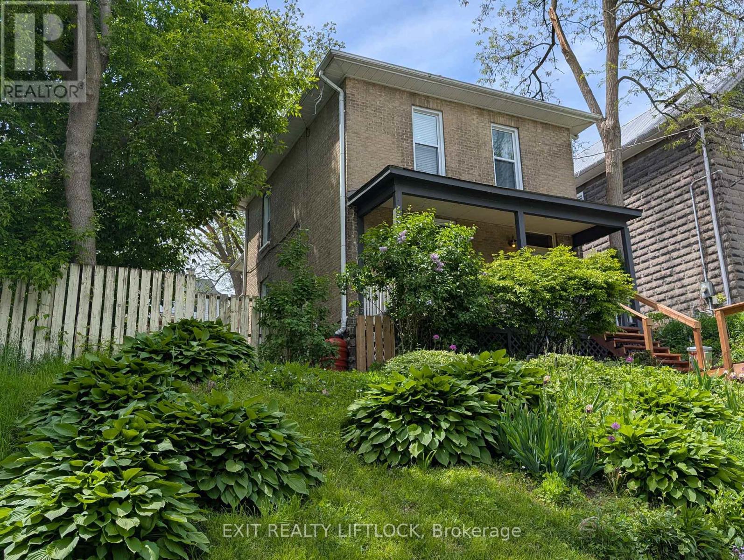 Karla Knows Quinte!
Karla Knows Quinte!1329 White Crescent
Peterborough West, Ontario
PRIME WEST END FAMILY HOME, exceptional location for this stunning raised brick bungalow. Abundance of natural light. Move in ready. 4 spacious bedrooms with large closets, 3 bathrooms and main floor laundry. Fully finished basement with recreation room perfect for entertaining, complete with gas fireplace. Beautiful eat in kitchen with access to the tranquil 3 season sun room, overlooking a well maintained backyard with gorgeous perennial garden. This home shows pride of ownership throughout. Located in a family friendly neighbourhood within walking distance to schools, bike paths and walking trails. Convenient access to the hospital, hwy 115 and 407. (id:47564)
Century 21 United Realty Inc.
64 Southview Avenue
Belleville, Ontario
Welcome to 64 Southview Avenue! This well-maintained all brick bungalow, located in a sought-after east end neighbourhood of Belleville, offers more space than meets the eye. Set on a generous 135-foot deep lot, the home combines comfort, functionality, and convenience, all within close proximity to local amenities. Inside, the main floor features a cozy kitchen with tasteful cabinetry and backsplash, a bright and spacious open-concept living and dining area, and three well-sized bedrooms--including a primary bedroom with ample closet space and a full 4 piece bathroom. Soft neutral tones throughout and original hardwood flooring create a warm, inviting atmosphere. A side entrance from the driveway offers added convenience. The surprisingly spacious lower level includes a large rec room, bonus room, 3-piece bathroom, and a combined laundry/utility room with abundance of storage. The large backyard is ideal for children to play and perfect for hosting family gatherings or enjoying outdoor activities. With parking for several vehicles and quick possession available, this home is a fantastic opportunity in a desirable location for those looking to get into home ownership. (id:47564)
Royal LePage Proalliance Realty
90 Mcgregor Drive
Kawartha Lakes, Ontario
Welcome to 90 McGregor Drive! Located on one of the most prestigious streets in Bobcaygeon, this lakehouse is situated on a beautiful 2.61 acre lot on 335 of clean shoreline, has over 5,100 sf of living space, and shows absolutely stunning top to bottom. Having undergone a complete transformation in the past few years, this property shows pride of ownership throughout. The main floor features a custom chefs kitchen with high end appliances, living room with vaulted ceiling, dining room with lake views, office with overflow storage, 2 pc powder room, a large primary bedroom with 5 pc en suite bath, additional bedroom and a large 2.5 bay garage with plenty of storage space for all of your toys. All bathrooms in the home have been upgraded with heated floors. The lower level features 4 additional bedrooms with large windows and plenty of natural light, a 6 pc bath with access to the backyard, 3 pc bath for guests, a large recreation room with a custom bar area, wood burning fireplace and walkout to the waterfront. Featuring stunning views of Pigeon lake, you can enjoy the outdoors on your expansive 1150 sqft of composite decking with glass railing from the main floor or the covered area from the walkouts on the lower level complete with hot tub and tv wired in. The wet slip boat house is a showstopper with a boat lift and provides plenty of room for your water toys. The landscaped grounds offer a flat entertaining area on the waterfront side with a sandy beach for the kids, and jump off the dock swimming. Additionally, enjoy a 400amp electrical panel, and well water with updated UV water purification system. There are almost a kilometre of trails on the property that are great for hiking, sledding or four wheeling. Come see what life on the lake is all about! (id:47564)
Affinity Group Pinnacle Realty Ltd.
3 David Drive
Kawartha Lakes, Ontario
Welcome home to 3 David Dr, an address with opportunity! This lovingly maintained, solid, custom-built bungalow is the perfect blend of thoughtful design, comfort, and functionality, inside and out. Ideal for those seeking multigenerational living and set on beautifully manicured grounds with attractive hardscaping, this home welcomes you with a charming covered front porch, ideal for peaceful mornings with coffee in hand. Step inside to a bright, open-concept living space, where skylights and gas fireplace anchor the kitchen, dining and living areas with warmth and light. The kitchen features quartz island, built in oven, gas cooktop, plenty of storage and sliding glass doors that lead you to a private side deck, complete with a hot tub hookup and pergola, offering the perfect spot to unwind. The spacious primary bedroom boasts a walk-in closet and access to a 4-piece semi-ensuite bath with soaker tub and stand up shower. Unique to this home is a separate wing with its own entrance and 2-piece washroom, ideal for a home office, studio, home-based business endeavour, or even an extra bedroom! A large garden shed and massive paved driveway add extra convenience for storage and parking. Downstairs, the basement expands your living space with a cozy family room, dedicated office, laundry, and a massive cold cellar. There's even potential for an in-law suite or multigenerational living setup. This home has been lovingly cared for for many years and is awaiting its new forever family! Book your viewing today! (id:47564)
Affinity Group Pinnacle Realty Ltd.
1294 Victory Drive
Peterborough Central, Ontario
Rare Opportunity in a Prime Location! 1294 Victory Drive is a charming 2+1 bedroom 2 bathroom updated bungalow with a major bonus, a fully legal 2 bedroom, 1 bathroom accessory apartment at the back of the home. Whether you're an investor looking for a high-demand income property, a homeowner wanting to supplement your mortgage, or a multigenerational family needing separate living space, this one has you covered. The main home features 2 bedrooms, 2 bathrooms, an open-concept living/kitchen area, and a finished basement perfect for everyday living or entertaining. Outside, enjoy a private yard, detached garage, and plenty of parking. Located just minutes from the hospital and medical centre, this home is ideal for healthcare professionals or anyone looking to live in one of the city's most desirable, convenient neighbourhoods. Versatile, valuable, and full of potential this is the kind of property that doesn't come along often! (id:47564)
Century 21 United Realty Inc.
214 O'neil Street
Peterborough North, Ontario
Welcome to 214 O'Neil Street, a beautifully designed, practically brand-new 4-bedroom, 3-bathroom home located in the sought-after Trails of Lily Lake subdivision. Built by the highly reputable Peterborough Homes, this two-storey residence offers the perfect blend of thoughtful design, quality craftsmanship, and family-friendly functionality. Step inside to a spacious, light-filled main floor that instantly feels welcoming. A large tiled foyer sets the tone, offering plenty of space for guests to arrive comfortably. The open-concept layout flows beautifully, with rich wood flooring throughout the main level and tons of natural light pouring in through oversized windows. The kitchen, dining, living areas are perfectly positioned for entertaining or cozy nights by the fireplace . Whether you're hosting family dinners or enjoying a quiet evening, the layout is both stylish and functional. Upstairs, you'll find four generously sized bedrooms, offering flexibility for growing families, guests, or a home office. The convenient second-floor laundry room is a thoughtful touch that makes every day living easier. The primary suite features plenty of space and natural light, along with a private ensuite bathroom a true retreat after a busy day. Two additional bathrooms ensure there is no shortage of comfort and convenience for the whole family. The lower level is a blank canvas with a rough-in for a future bathroom, offering additional space to grow ideal for a rec room, gym, or in-law suite down the road. Located in a vibrant and growing community, Trails of Lily Lake offers a peaceful, family-friendly atmosphere with easy access to parks, trails, and future schools plus you're just a short drive to downtown Peterborough and all amenities. If you're looking for a modern home that is move-in ready, full of natural light, and built with care by a trusted local builder, 214 O'Neil Street checks all the boxes. Come see what makes this home and community so special! (id:47564)
Ball Real Estate Inc.
61 Athabaska Drive
Belleville, Ontario
Welcome to 61 Athabaska Drive, a beautifully designed brick bungalow townhouse located in one of Belleville's most sought-after and growing neighbourhoods. Built in 2023 and offering plenty of living space, this thoughtfully laid-out home blends low-maintenance living with modern comfort and style, perfect for retirees, professionals, or small families alike. Step inside to discover a bright and inviting interior with two spacious bedrooms, two full bathrooms, and a stylish open-concept layout. The front foyer welcomes you with plenty of natural light and leads into a modern kitchen featuring sleek cabinetry, stainless steel appliances, a spacious pantry and a large island, ideal for both casual dining and entertaining. The adjoining dining and living room flow seamlessly together, creating a comfortable space to relax, host, or unwind. The primary bedroom retreat includes a walk-in closet and a private 3-piece ensuite bathroom, while a second bedroom and full 4-piece main bathroom offer space and comfort for guests or family members. Convenient main floor laundry adds to the ease of everyday living. Downstairs, the full, unfinished basement offers over 1,000 additional square feet of space, providing a blank canvas for future development. Whether you envision a large recreation room, home gym, extra bedrooms, or additional storage space, the opportunities are endless. Outside, you'll find an attached two-car garage, plus an additional driveway space, offering parking for three vehicles. Located just minutes from shopping, restaurants, schools, and Highway 401, this property offers convenience without sacrificing peace and quiet. Don't miss your chance to own this newer bungalow in a growing and desirable Belleville community - 61 Athabaska Drive is ready to welcome you home! (id:47564)
Exp Realty
16 Belmont Street
Havelock-Belmont-Methuen, Ontario
Welcome to 16 Belmont St on the highly sought after community of Sama Park! This brand new modular by Maple Leaf Homes offers a spacious open concept eat-in kitchen with the primary bdrm having a large closet & 2 pc bathroom while the 2nd bdrm has a large window & closet. This is move in ready & awaiting your personal touches! (id:47564)
Homelife Superior Realty Inc.
60 Sama Park Road
Havelock-Belmont-Methuen, Ontario
Brand new double wide modular home in the highly sought after Sama Park community. This home offers 3 spacious bedrooms, 2 baths, with eat-in kitchen & bright living room. This modular sits on a 100ft X 150ft lot & is move in ready & awaits your personal touch. The property is located 5 minutes to Havelock which offers shops, parks & close to many lakes! (id:47564)
Homelife Superior Realty Inc.
72 Belmont Street
Havelock-Belmont-Methuen, Ontario
Brand new double wide modular home in the community of Sama Park. This home offers 3bdrms, 2 baths, an eat-in kitchen which opens into the spacious living room! This home has big windows to let in the natural light, 2 decks at both the entrances & comes with brand new stainless steel kitchen appliances. This property is about 5 minutes from the town of Havelock which offers many amenities! (id:47564)
Homelife Superior Realty Inc.
287 Viewmount Street
Oshawa, Ontario
Welcome to your dream home in the highly sought-after Donnovan neighborhood of Oshawa! This charming four-level back-split home is a hidden gem, offering a unique blend of comfort, style, and convenience. With 3 spacious bedrooms plus an additional bedroom there's plenty of space for everyone. The primary bedroom is a peaceful retreat, while the other bedrooms offer flexibility - think home office, guest room, or creative space. This home features 2 well-appointed bathrooms. Each bathroom is designed with a perfect balance of functionality and style. The heart of the home, the kitchen, is a culinary dream. It's the perfect spot to whip up a family meal or entertain friends. The open-concept living and dining area is warm and inviting, perfect for hosting dinner parties or enjoying a quiet night in.But the perks don't stop inside. Step outside and you'll find a beautifully backyard. It's your own private oasis with a hot tub, perfect for summer BBQs, gardening, or simply enjoying a cup of coffee in the morning sun.Location is everything, and this home has it in spades. Nestled in a friendly community, you're just a stone's throw away from all amenities - shops, schools, parks, you name it. Plus, with easy access to the 401, your commute just got a whole lot easier. Don't miss out on the opportunity to make this dream home your reality! (id:47564)
The Nook Realty Inc.
629 Aylmer Street N
Peterborough Central, Ontario
Century Home, gracious floor plan with four bedrooms, one and a half baths and high ceilings. Formal Dining room. Move in Cond, Bright and clean, Updated windows throughout and engineered hardwood in Kitchen. Walk to Downtown restaurants and parks. The Rotary Trail across the street goes to the Ottonabe river, Trent University and all the way up to Lakefield. Piano in dining room can be included. (id:47564)
Exit Realty Liftlock


